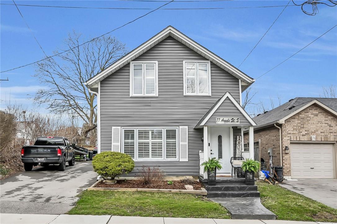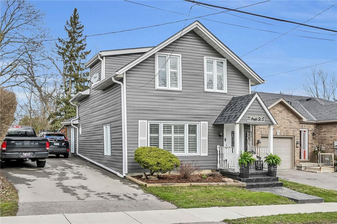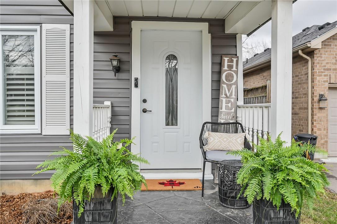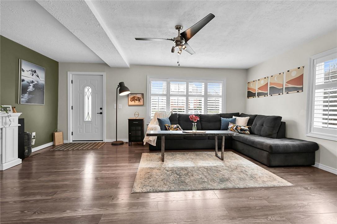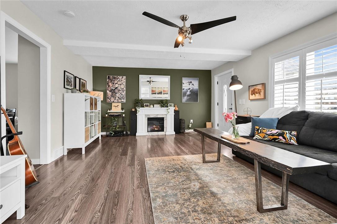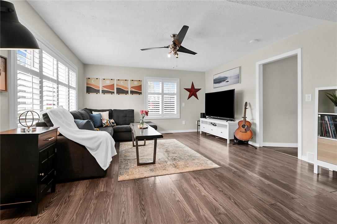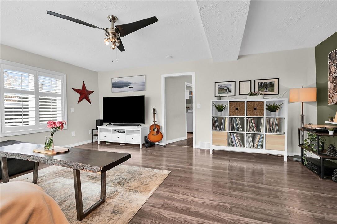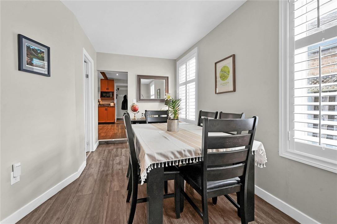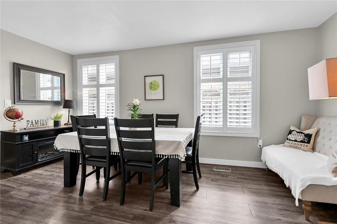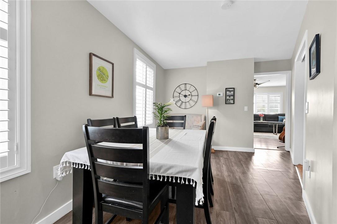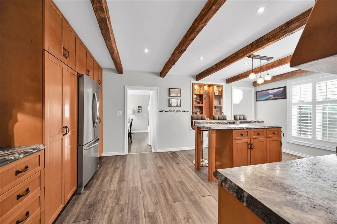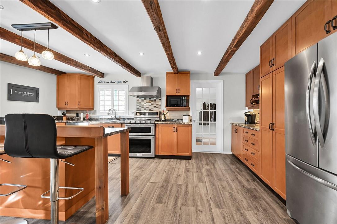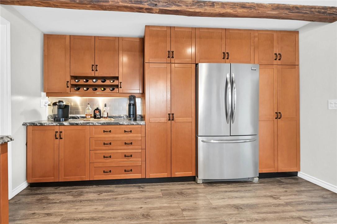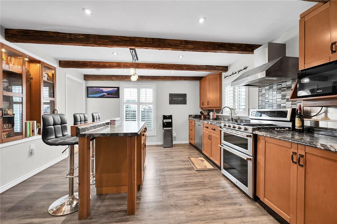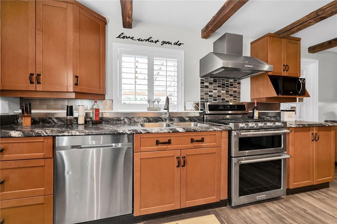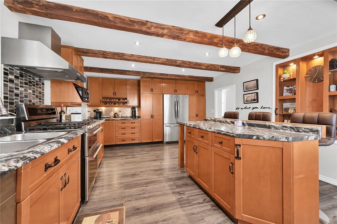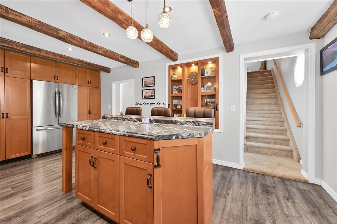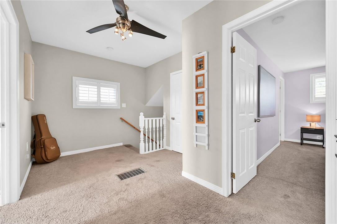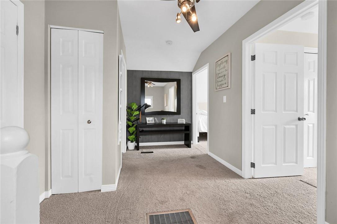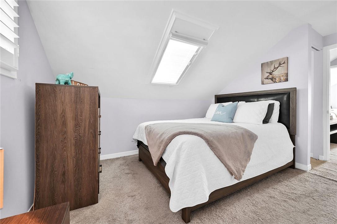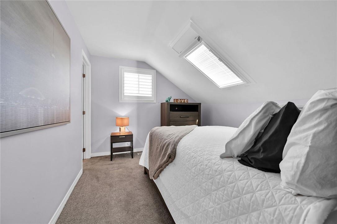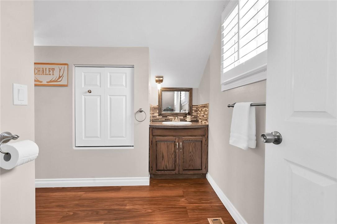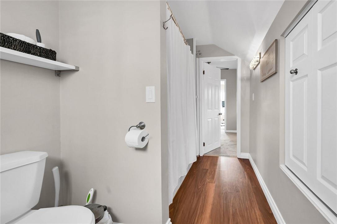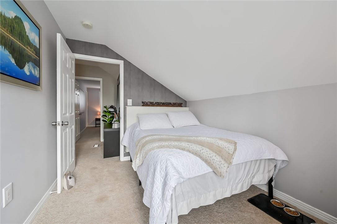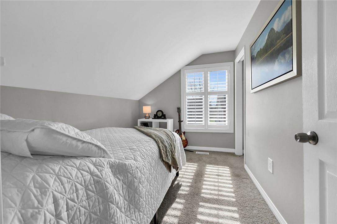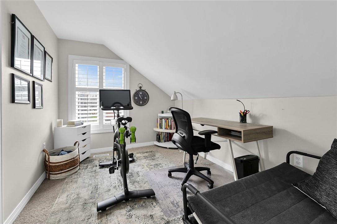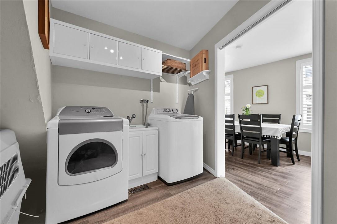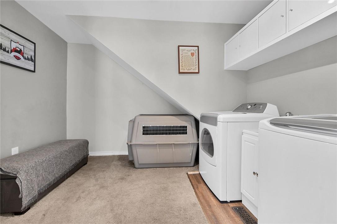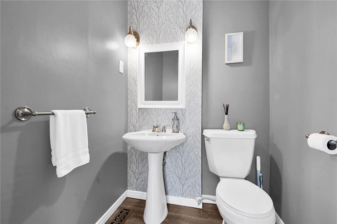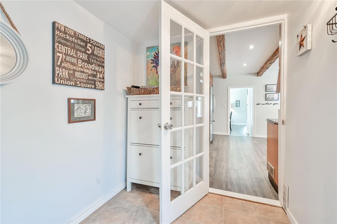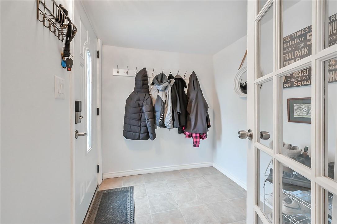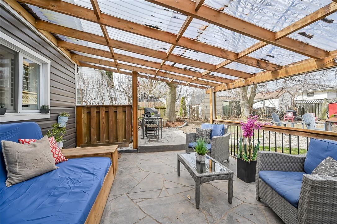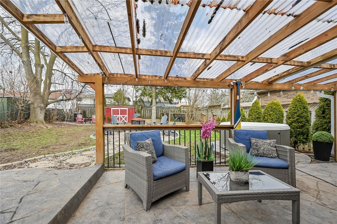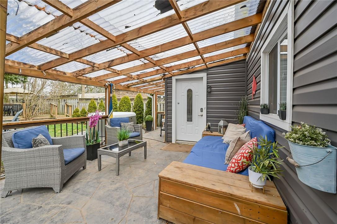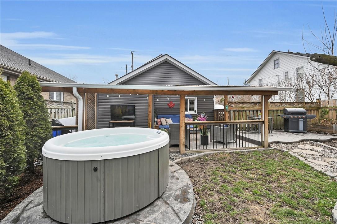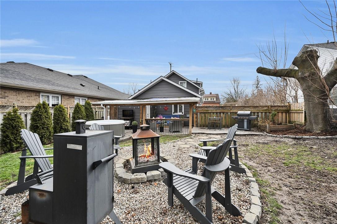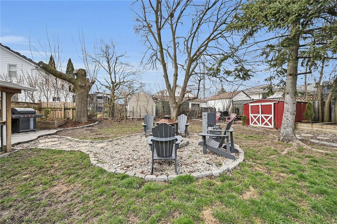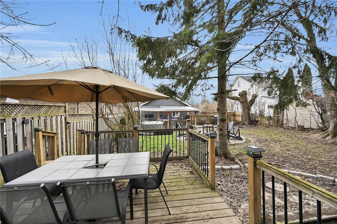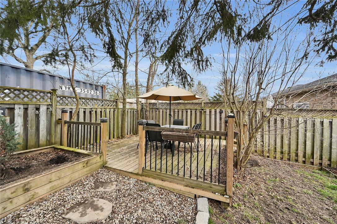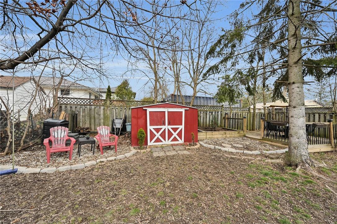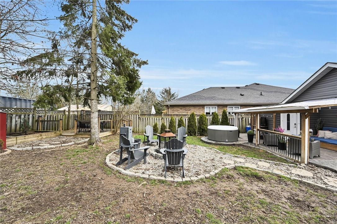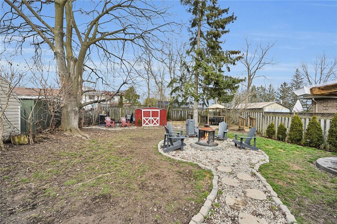77 Argyle Street S Caledonia, Ontario N3W 1J1
$719,900
Turn-key home in the lovely town of Caledonia. This home is the perfect mix of country charm and modern conveniences. Larger than it looks! The main floor boasts a bright and airy living room, large kitchen with island, separate dining room, powder room and laundry! Three bedrooms and a full bathroom including ensuite privilege complete the upper level. Useful mud room off the kitchen leads to your entertainers dream backyard. Stamped concrete pad with covered deck, as well as a fire pit, and hot tub. All big ticket items have been done: Freshly painted siding (2023). Stamped concrete (2022). New windows and california shutters (2022). Owned hot water tank (2022). Eavestroughs (2022). Hot tub (2021). Roof (2020). Furnace & A/C (2016/2017). Nothing to do but move in! (id:52486)
Property Details
| MLS® Number | H4190764 |
| Property Type | Single Family |
| Amenities Near By | Recreation, Schools |
| Community Features | Community Centre |
| Equipment Type | None |
| Features | Park Setting, Park/reserve, Double Width Or More Driveway, Paved Driveway, Country Residential |
| Parking Space Total | 6 |
| Rental Equipment Type | None |
| Structure | Shed |
Building
| Bathroom Total | 2 |
| Bedrooms Above Ground | 3 |
| Bedrooms Total | 3 |
| Appliances | Dryer, Refrigerator, Stove, Washer & Dryer, Window Coverings |
| Basement Development | Unfinished |
| Basement Type | Crawl Space (unfinished) |
| Constructed Date | 1870 |
| Construction Style Attachment | Detached |
| Cooling Type | Central Air Conditioning |
| Exterior Finish | Vinyl Siding |
| Fireplace Fuel | Electric |
| Fireplace Present | Yes |
| Fireplace Type | Other - See Remarks |
| Foundation Type | Stone |
| Half Bath Total | 1 |
| Heating Fuel | Natural Gas |
| Heating Type | Forced Air |
| Stories Total | 2 |
| Size Exterior | 1592 Sqft |
| Size Interior | 1592 Sqft |
| Type | House |
| Utility Water | Municipal Water |
Parking
| No Garage |
Land
| Access Type | River Access |
| Acreage | No |
| Land Amenities | Recreation, Schools |
| Sewer | Municipal Sewage System |
| Size Depth | 120 Ft |
| Size Frontage | 46 Ft |
| Size Irregular | 46 X 120.12 |
| Size Total Text | 46 X 120.12|under 1/2 Acre |
| Soil Type | Clay |
| Surface Water | Creek Or Stream |
| Zoning Description | Residential |
Rooms
| Level | Type | Length | Width | Dimensions |
|---|---|---|---|---|
| Second Level | 4pc Bathroom | Measurements not available | ||
| Second Level | Bedroom | 11' 2'' x 9' 4'' | ||
| Second Level | Bedroom | 10' 6'' x 8' '' | ||
| Second Level | Bedroom | 10' '' x 8' 5'' | ||
| Basement | Utility Room | Measurements not available | ||
| Ground Level | 2pc Bathroom | Measurements not available | ||
| Ground Level | Laundry Room | Measurements not available | ||
| Ground Level | Dining Room | 14' 2'' x 8' 5'' | ||
| Ground Level | Eat In Kitchen | 16' 6'' x 13' 2'' | ||
| Ground Level | Living Room | 18' 10'' x 14' 5'' |
https://www.realtor.ca/real-estate/26750355/77-argyle-street-s-caledonia
Interested?
Contact us for more information
Santina Sardo
Salesperson
(905) 575-7217

Unit 101 1595 Upper James St.
Hamilton, Ontario L9B 0H7
(905) 575-5478
(905) 575-7217
www.remaxescarpment.com

