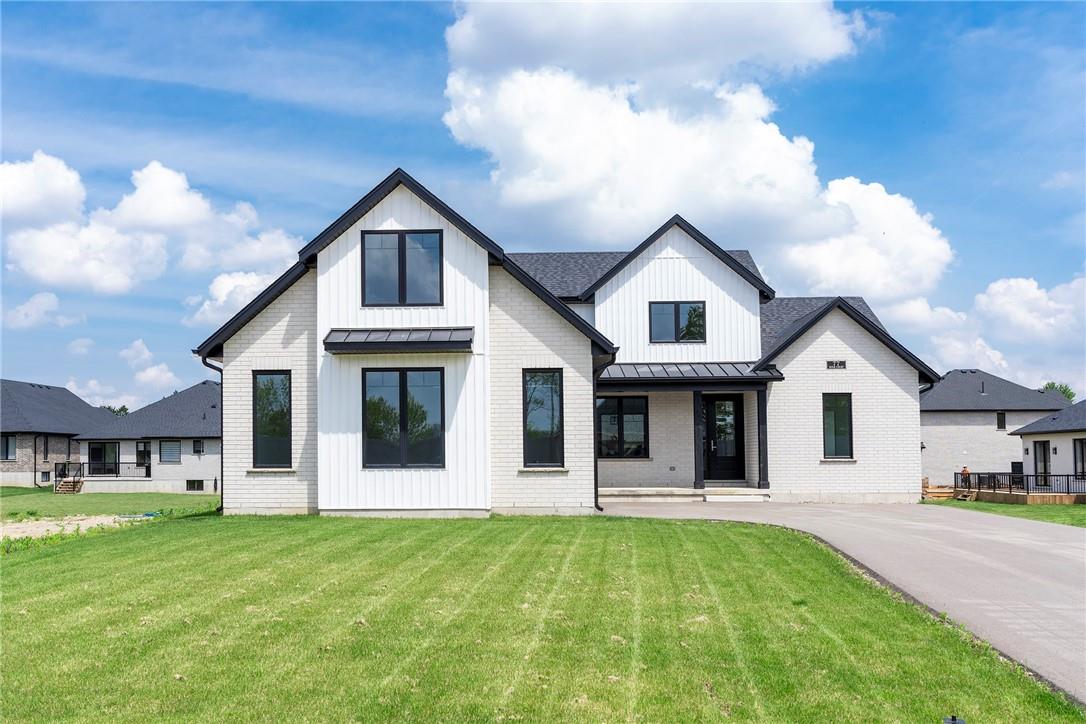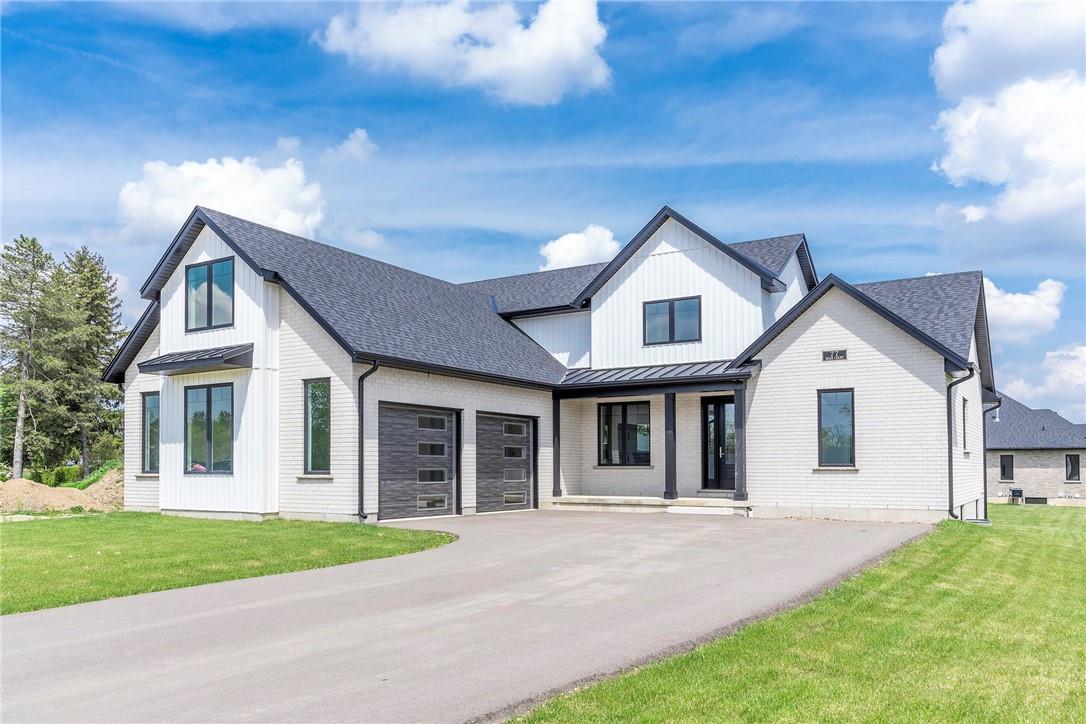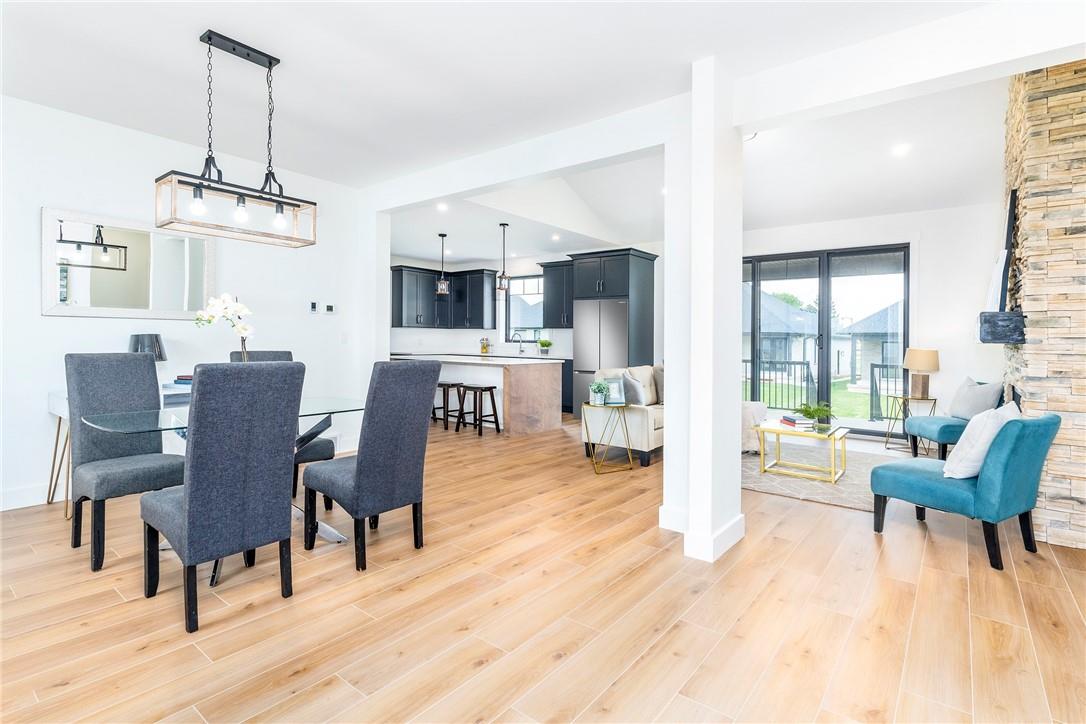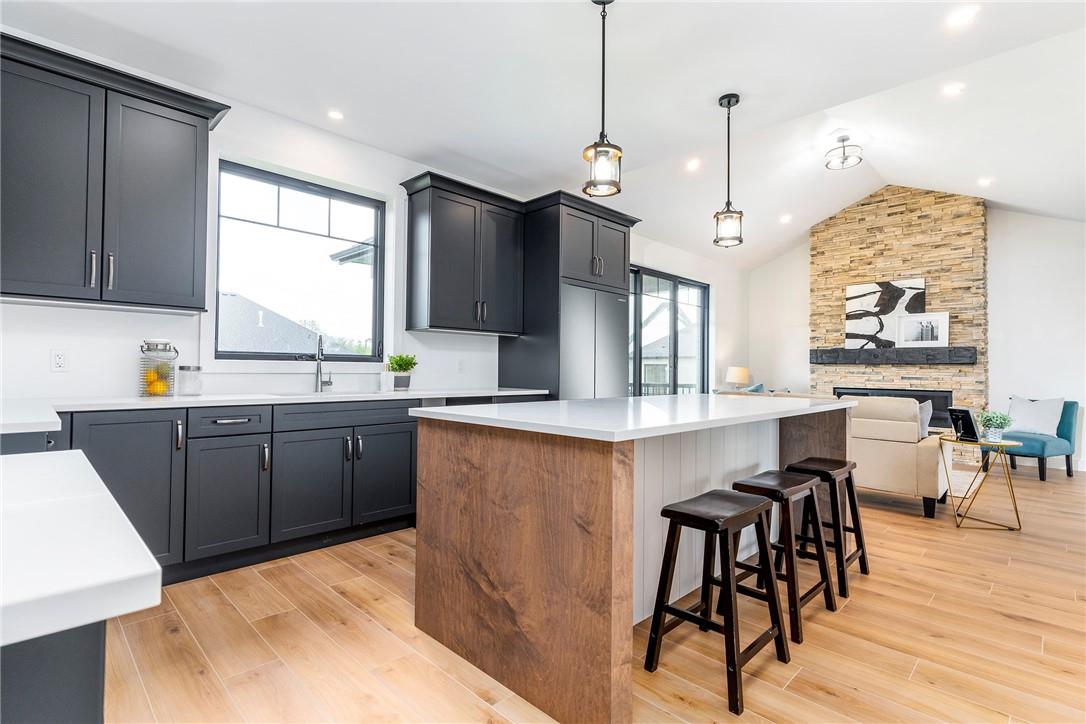77 Herb Street Norwich, Ontario N0J 1P0
$998,900
Prepare to be WOWED by this spectacular 3 bed, 3 bath home on a quite cul-de-sac. This home offers plenty of lg. windows giving fantastic natural light, beautiful flooring throughout and modern light fixtures. The open concept LR, DR and Kitch offer plenty of space for entertaining family and friends. The Kitch offers plenty of cupboards & counter space including the lg. island with plenty of seating and a generous sized pantry. The LR offers Gas FP with floor to ceiling brick surround and walk out to the covered back patio. The main flr also offers the convenience of an office space, well thought out laundry w/cupboards a folding area and hanging bar. Completing the main floor is the generous sized master w/4 pce ensuite and a 2 pce bath. Upstairs there are 2 additional bedrms, a 4 pce bath and a large loft space perfect for a bonus games room, teen hang out or whatever works for your family. The basement w/insulated concrete floors is a great size and awaits your finishing touches. Generous sized back yard offering the potential to be an oasis. Added bonuses of this home are the inground sprinkler system and the electric car charger in the garage. This home checks ALL the boxes for family living close to all amenities but away from the hustle and bustle. (id:52486)
Property Details
| MLS® Number | H4194684 |
| Property Type | Single Family |
| EquipmentType | Water Heater |
| Features | Double Width Or More Driveway, Paved Driveway, Country Residential |
| ParkingSpaceTotal | 10 |
| RentalEquipmentType | Water Heater |
Building
| BathroomTotal | 3 |
| BedroomsAboveGround | 3 |
| BedroomsTotal | 3 |
| Appliances | Dishwasher, Dryer, Refrigerator, Stove, Washer |
| BasementDevelopment | Partially Finished |
| BasementType | Full (partially Finished) |
| ConstructionStyleAttachment | Detached |
| CoolingType | Central Air Conditioning |
| ExteriorFinish | Brick, Vinyl Siding |
| FireplaceFuel | Gas |
| FireplacePresent | Yes |
| FireplaceType | Other - See Remarks |
| FoundationType | Poured Concrete |
| HalfBathTotal | 1 |
| HeatingFuel | Natural Gas |
| HeatingType | Forced Air |
| SizeExterior | 2638 Sqft |
| SizeInterior | 2638 Sqft |
| Type | House |
| UtilityWater | Municipal Water |
Parking
| Attached Garage |
Land
| Acreage | No |
| Sewer | Municipal Sewage System |
| SizeDepth | 150 Ft |
| SizeFrontage | 79 Ft |
| SizeIrregular | 79.13 X 150 |
| SizeTotalText | 79.13 X 150|under 1/2 Acre |
Rooms
| Level | Type | Length | Width | Dimensions |
|---|---|---|---|---|
| Second Level | Loft | 14' '' x 19' 6'' | ||
| Second Level | 4pc Bathroom | Measurements not available | ||
| Second Level | Bedroom | 12' 7'' x 10' 3'' | ||
| Second Level | Bedroom | 10' '' x 10' 4'' | ||
| Basement | Cold Room | 16' 2'' x 4' 3'' | ||
| Basement | Utility Room | 14' 1'' x 12' 6'' | ||
| Ground Level | 2pc Bathroom | Measurements not available | ||
| Ground Level | 4pc Ensuite Bath | Measurements not available | ||
| Ground Level | Primary Bedroom | 13' 9'' x 12' 11'' | ||
| Ground Level | Laundry Room | 10' '' x 6' 4'' | ||
| Ground Level | Mud Room | 8' 7'' x 4' '' | ||
| Ground Level | Office | 10' 1'' x 10' 1'' | ||
| Ground Level | Dining Room | 12' 2'' x 12' 4'' | ||
| Ground Level | Kitchen | 13' 9'' x 13' 9'' | ||
| Ground Level | Great Room | 16' 10'' x 13' 9'' |
https://www.realtor.ca/real-estate/26921552/77-herb-street-norwich
Interested?
Contact us for more information
Mary Hamilton
Salesperson
109 Portia Drive Unit 4b
Ancaster, Ontario L9G 0E8




































