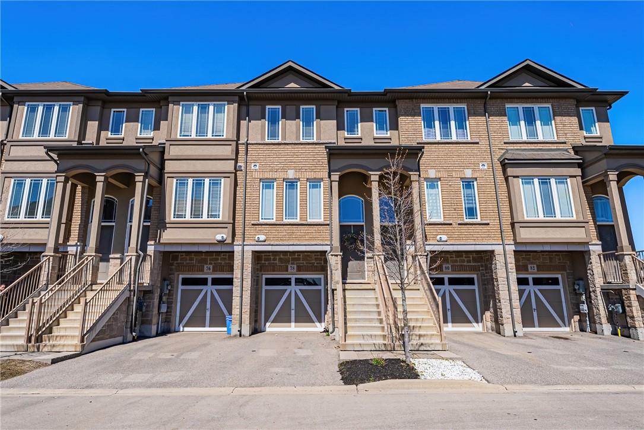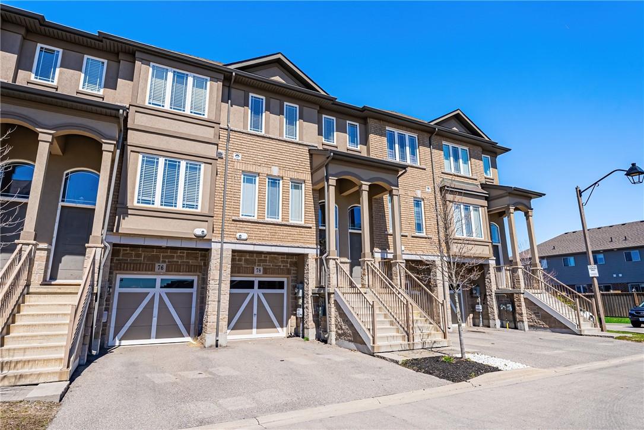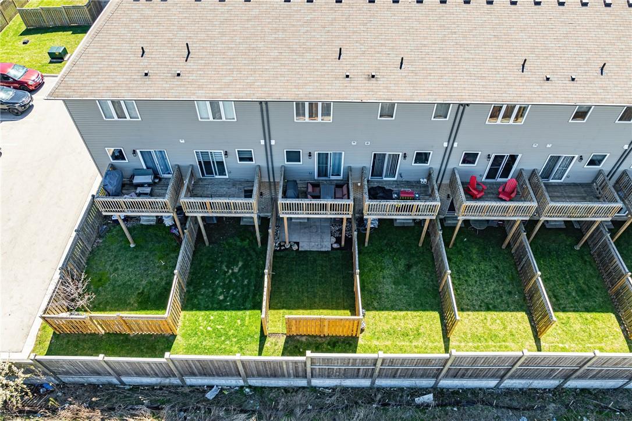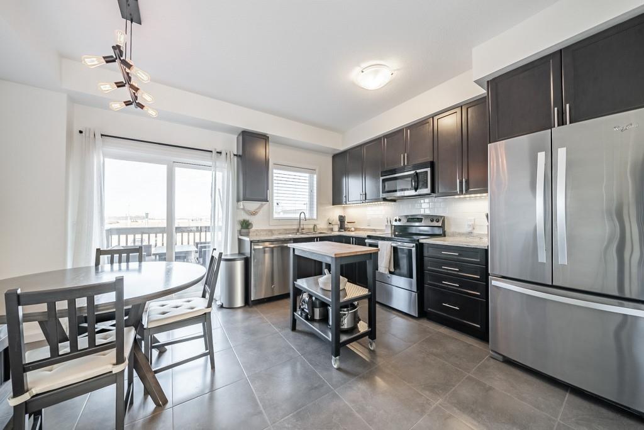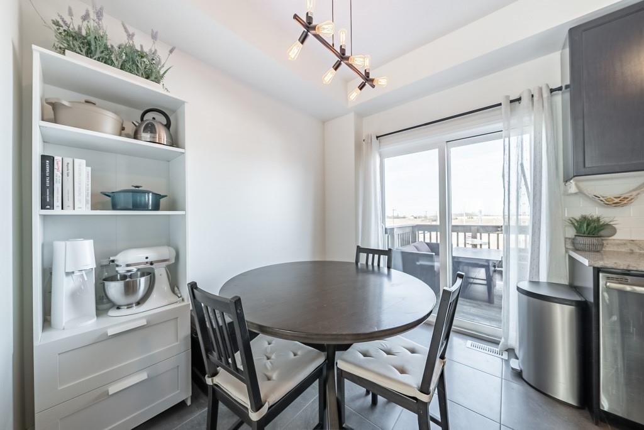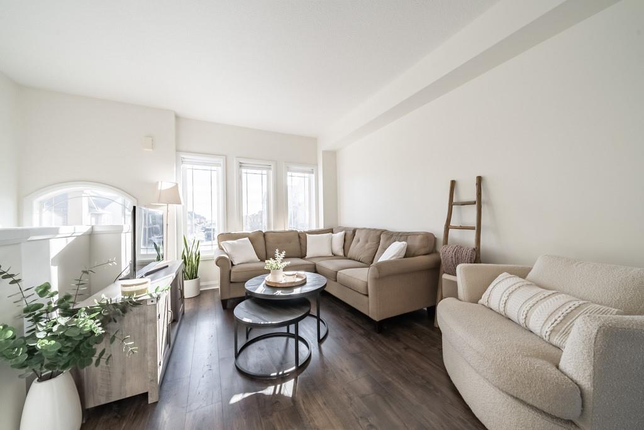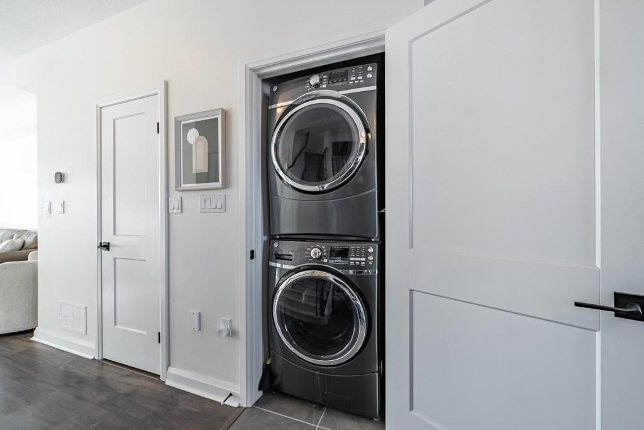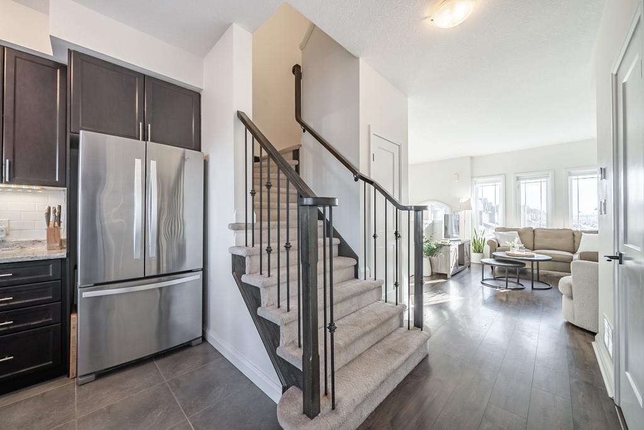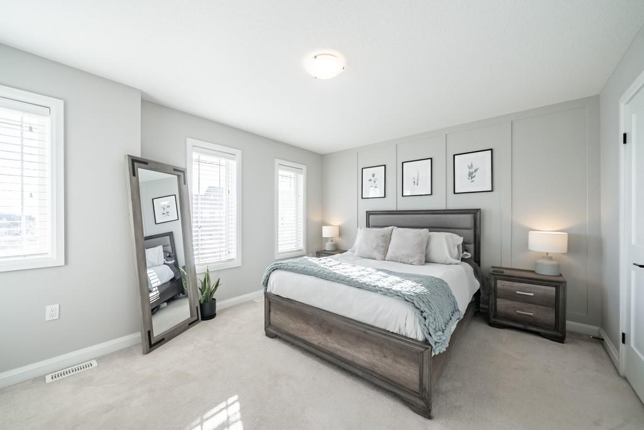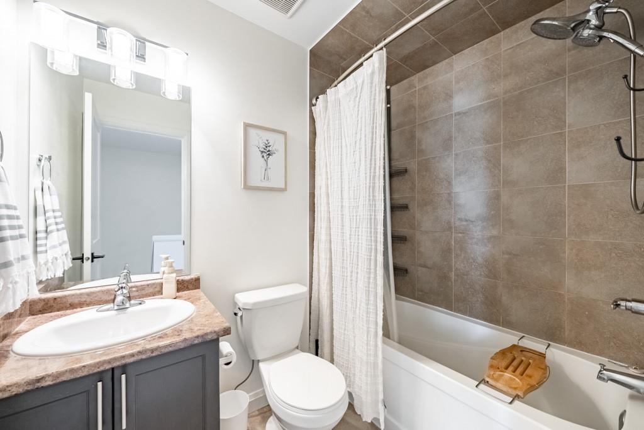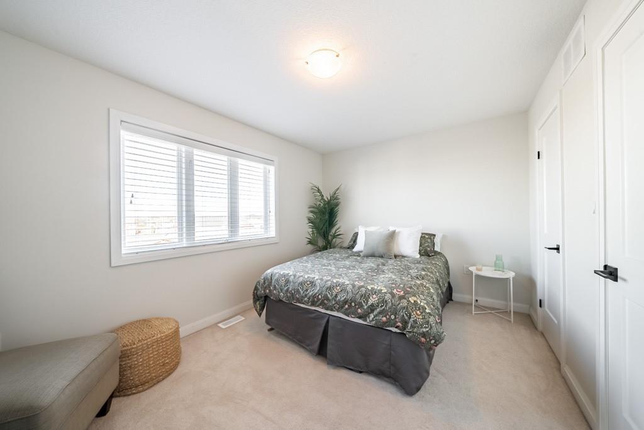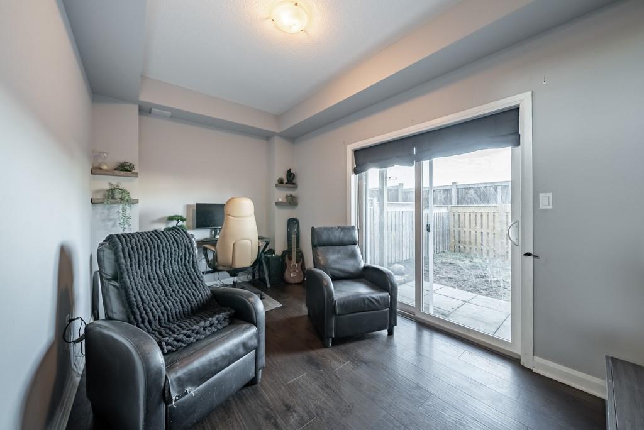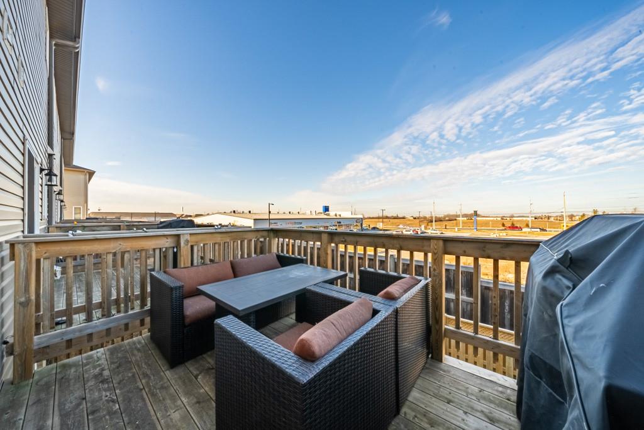78 Bloom Crescent Hamilton, Ontario L0R 1P0
$679,900
Stunning townhome with a FULL BACKYARD! Nestled in the highly sought-after Stoney Creek Mountain - a vibrant and fast-growing community. Spanning an airy 1232 sq. ft., this inviting home has been thoughtfully upgraded with brand-new flooring and tons of natural light that adds an element of warmth and sophistication. Step into the kitchen that will inspire your inner chef, blending design aesthetics and functionality. Comfort and privacy extend through to the outdoors with a backyard fence, as well there a perfect upper deck oasis for a family brunch or simply savouring a good book under the open sky. From the community's friendly atmosphere to its close proximity to top schools, shops, and recreational spaces, owning a property is a surefire investment and a dream location. Don't miss out on this ready-to-move-in gem! (id:52486)
Property Details
| MLS® Number | H4187976 |
| Property Type | Single Family |
| Amenities Near By | Public Transit, Schools |
| Equipment Type | Water Heater |
| Features | Park Setting, Park/reserve, Paved Driveway |
| Parking Space Total | 2 |
| Rental Equipment Type | Water Heater |
Building
| Bathroom Total | 2 |
| Bedrooms Above Ground | 2 |
| Bedrooms Below Ground | 1 |
| Bedrooms Total | 3 |
| Appliances | Dishwasher, Dryer, Refrigerator, Stove, Washer, Window Coverings |
| Architectural Style | 3 Level |
| Basement Type | None |
| Constructed Date | 2017 |
| Construction Style Attachment | Attached |
| Cooling Type | Central Air Conditioning |
| Exterior Finish | Aluminum Siding, Brick, Stone, Stucco |
| Foundation Type | Poured Concrete |
| Half Bath Total | 1 |
| Heating Fuel | Natural Gas |
| Heating Type | Forced Air |
| Stories Total | 3 |
| Size Exterior | 1232 Sqft |
| Size Interior | 1232 Sqft |
| Type | Row / Townhouse |
| Utility Water | Municipal Water |
Parking
| Attached Garage |
Land
| Acreage | No |
| Land Amenities | Public Transit, Schools |
| Sewer | Municipal Sewage System |
| Size Depth | 83 Ft |
| Size Frontage | 14 Ft |
| Size Irregular | 14.99 X 83.66 |
| Size Total Text | 14.99 X 83.66|under 1/2 Acre |
Rooms
| Level | Type | Length | Width | Dimensions |
|---|---|---|---|---|
| Second Level | Laundry Room | Measurements not available | ||
| Second Level | 2pc Bathroom | Measurements not available | ||
| Second Level | Kitchen | 14' 3'' x 12' 11'' | ||
| Second Level | Living Room | 13' 5'' x 10' 5'' | ||
| Second Level | Foyer | Measurements not available | ||
| Third Level | Bedroom | 14' 2'' x 9' 11'' | ||
| Third Level | 4pc Bathroom | Measurements not available | ||
| Third Level | Primary Bedroom | 14' 2'' x 11' 9'' | ||
| Basement | Bedroom | 14' 3'' x 8' 5'' |
https://www.realtor.ca/real-estate/26625757/78-bloom-crescent-hamilton
Interested?
Contact us for more information

Justin Little
Salesperson
(905) 573-1189
www.listwithlittle.com/

#101-325 Winterberry Drive
Stoney Creek, Ontario L8J 0B6
(905) 573-1188
(905) 573-1189

