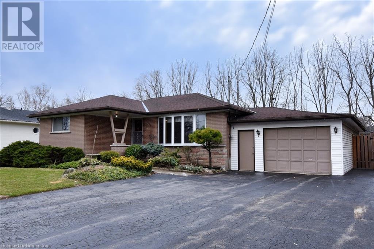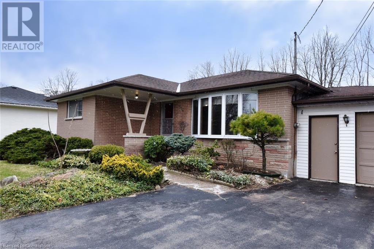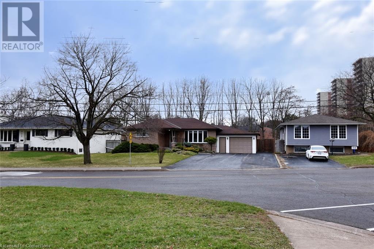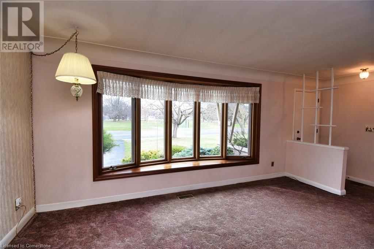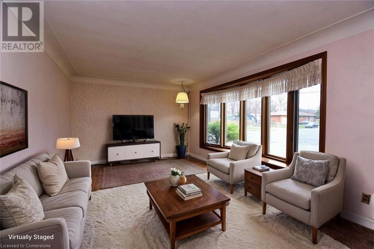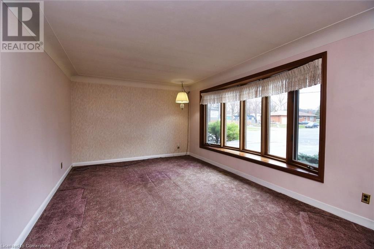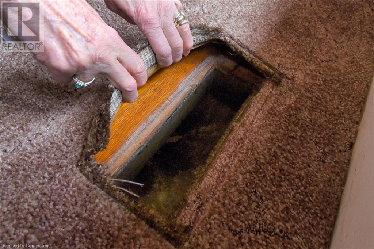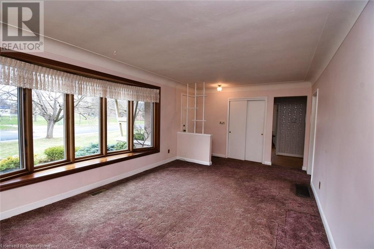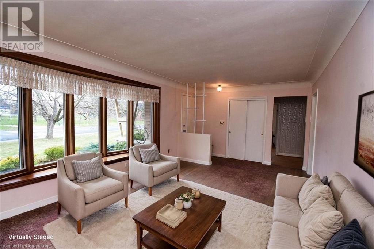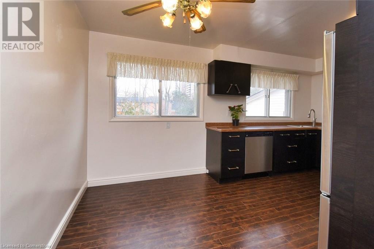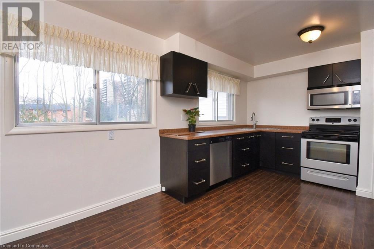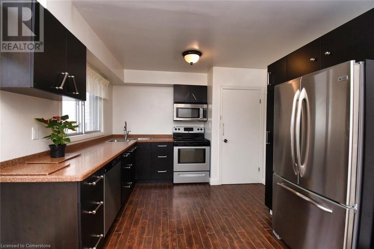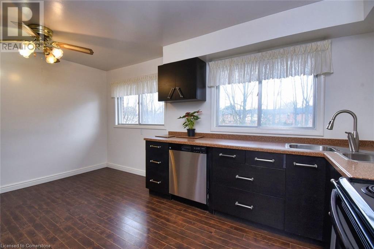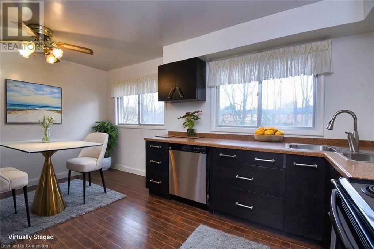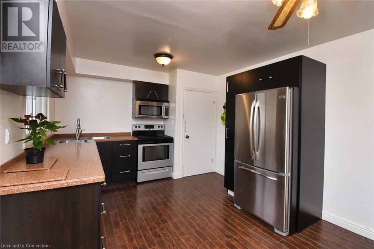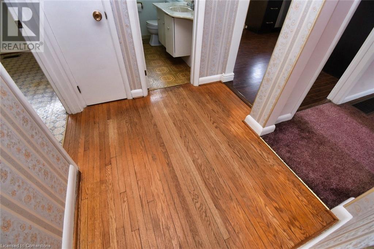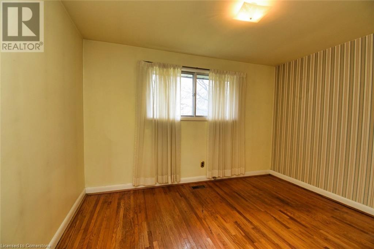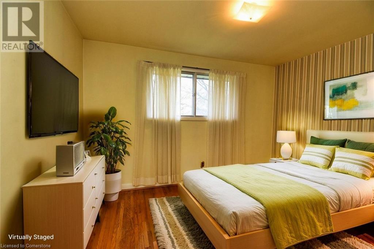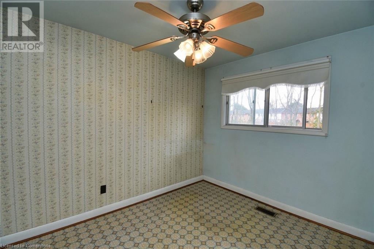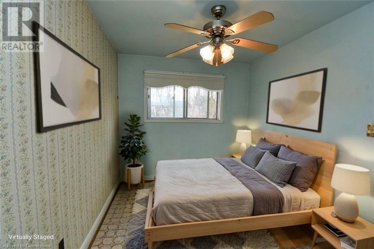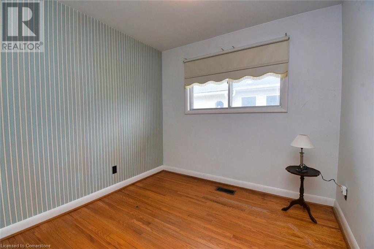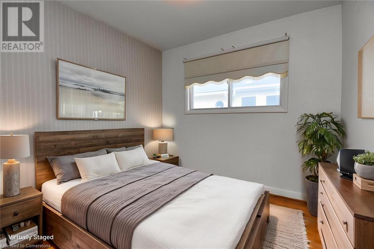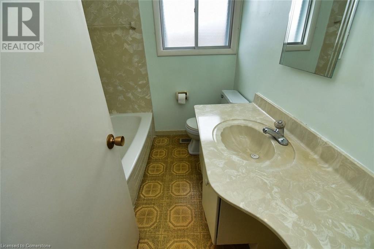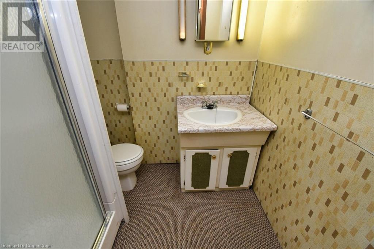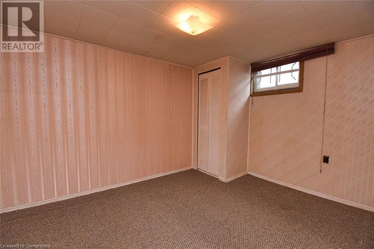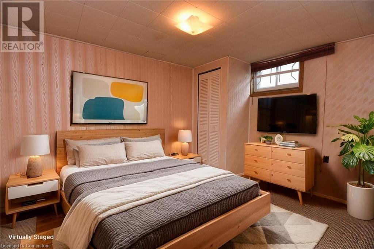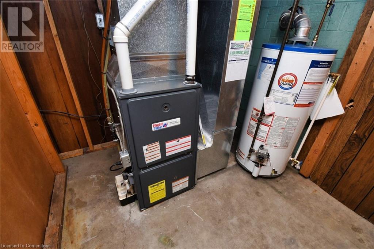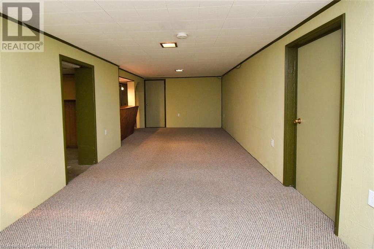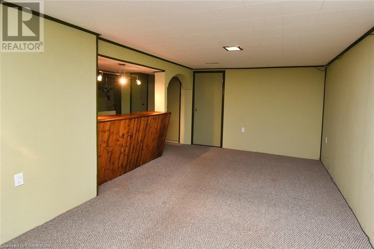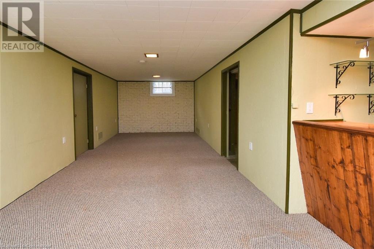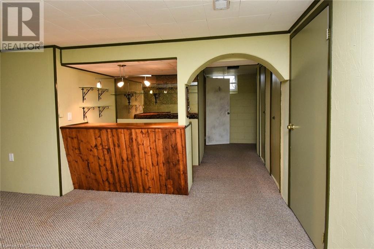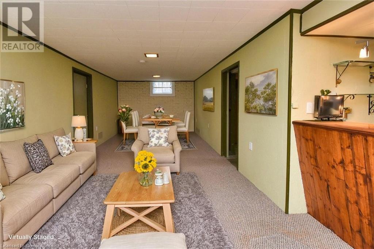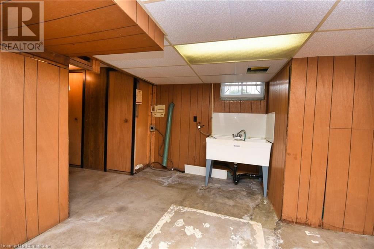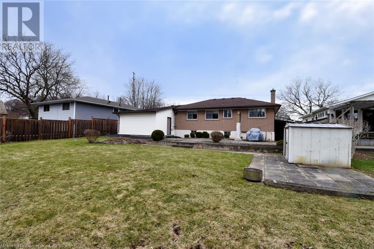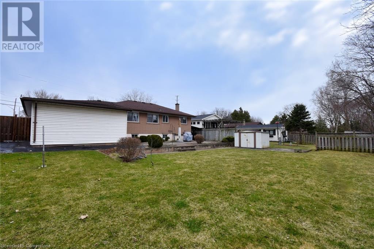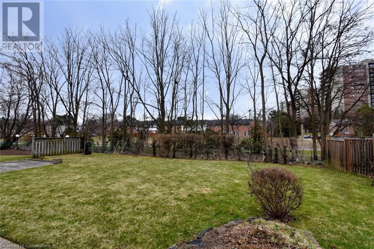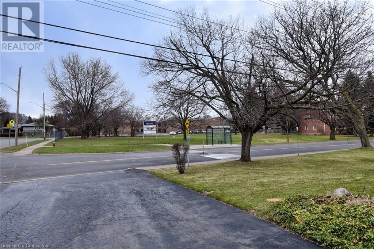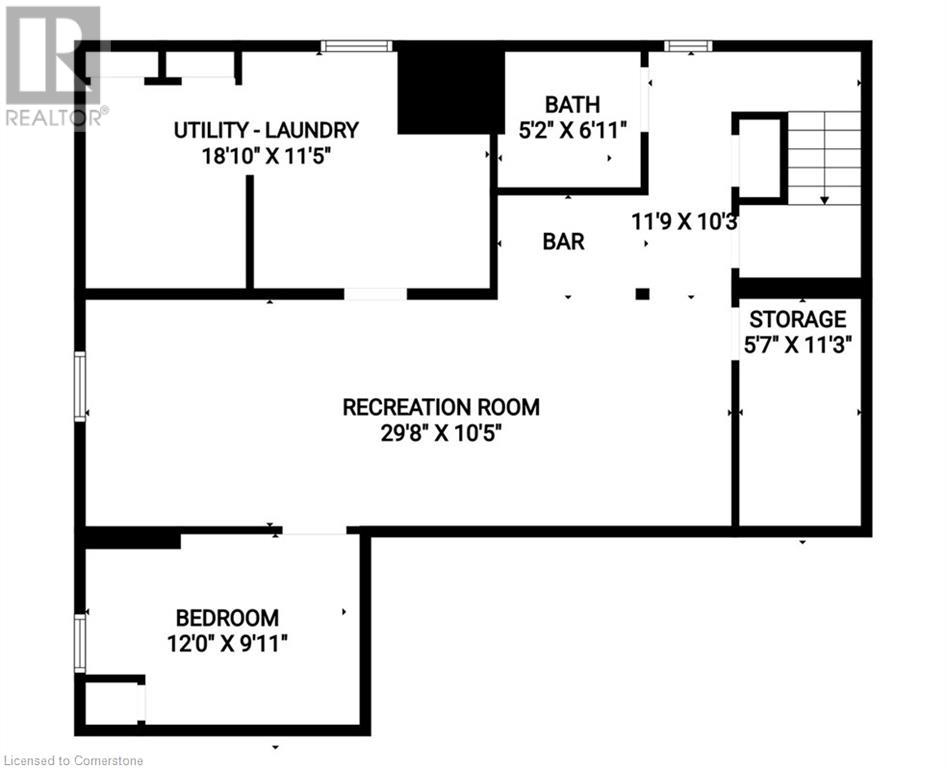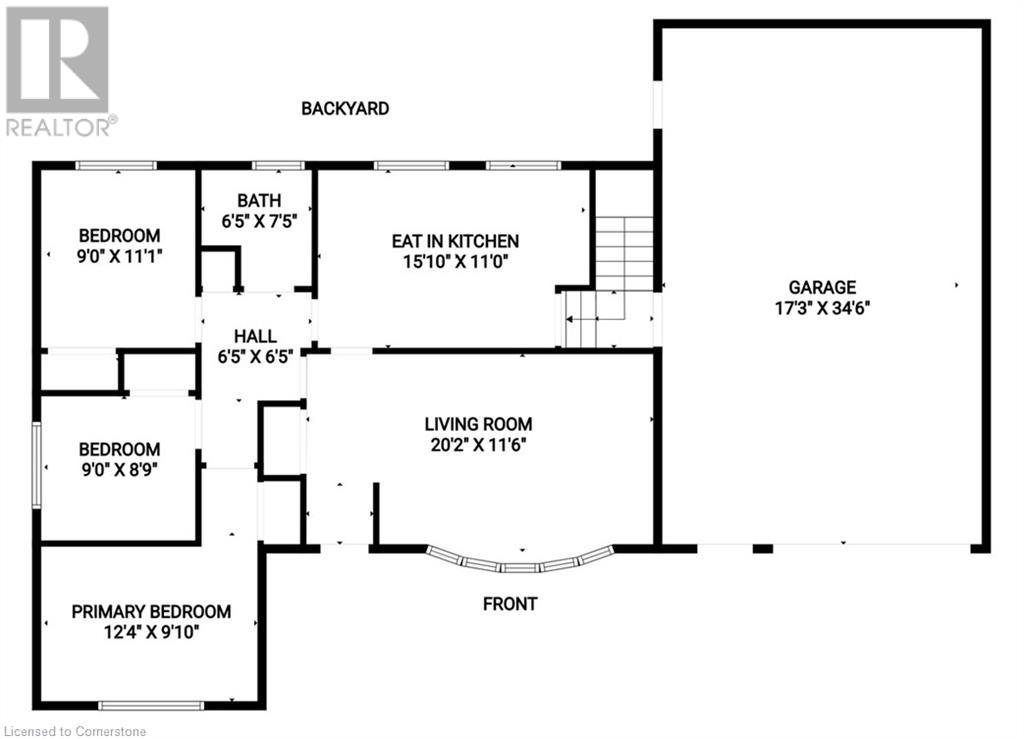914 Francis Road Burlington, Ontario L7T 3Y2
4 Bedroom
2 Bathroom
1060 sqft
Bungalow
Central Air Conditioning
Forced Air
$959,900
This is your opportunity to create your own dream home. One owner brick bungalow with an oversized garage for the hobbiest/craftsman . Situated on a private spacious property backing onto a bike/walking path. Hardwood under carpet/vinyl in living room & bedroom. Updated kitchen Close to Lakeshore/downtown shopping, public transit, go transit, highway access & French Immersion school. This home is ready for the new owners vision (id:52486)
Open House
This property has open houses!
May
4
Sunday
Starts at:
2:00 pm
Ends at:4:00 pm
Property Details
| MLS® Number | 40716428 |
| Property Type | Single Family |
| AmenitiesNearBy | Golf Nearby, Park, Place Of Worship, Playground, Public Transit, Schools, Shopping |
| EquipmentType | Water Heater |
| ParkingSpaceTotal | 4 |
| RentalEquipmentType | Water Heater |
| Structure | Shed, Porch |
Building
| BathroomTotal | 2 |
| BedroomsAboveGround | 3 |
| BedroomsBelowGround | 1 |
| BedroomsTotal | 4 |
| Appliances | Dishwasher, Refrigerator, Stove, Water Meter |
| ArchitecturalStyle | Bungalow |
| BasementDevelopment | Partially Finished |
| BasementType | Full (partially Finished) |
| ConstructedDate | 1959 |
| ConstructionStyleAttachment | Detached |
| CoolingType | Central Air Conditioning |
| ExteriorFinish | Brick, Metal |
| FoundationType | Block |
| HeatingFuel | Natural Gas |
| HeatingType | Forced Air |
| StoriesTotal | 1 |
| SizeInterior | 1060 Sqft |
| Type | House |
| UtilityWater | Municipal Water |
Parking
| Attached Garage |
Land
| AccessType | Road Access, Highway Access |
| Acreage | No |
| FenceType | Fence |
| LandAmenities | Golf Nearby, Park, Place Of Worship, Playground, Public Transit, Schools, Shopping |
| Sewer | Municipal Sewage System |
| SizeDepth | 120 Ft |
| SizeFrontage | 71 Ft |
| SizeIrregular | 0.207 |
| SizeTotal | 0.207 Ac|under 1/2 Acre |
| SizeTotalText | 0.207 Ac|under 1/2 Acre |
| ZoningDescription | R2.1 |
Rooms
| Level | Type | Length | Width | Dimensions |
|---|---|---|---|---|
| Basement | Storage | 11'3'' x 5'7'' | ||
| Basement | Laundry Room | 18'10'' x 11'5'' | ||
| Basement | 3pc Bathroom | 5'2'' x 6'11'' | ||
| Basement | Bedroom | 12'0'' x 9'11'' | ||
| Basement | Recreation Room | 29'8'' x 10'5'' | ||
| Main Level | 4pc Bathroom | 7'5'' x 5'5'' | ||
| Main Level | Bedroom | 9'0'' x 11'1'' | ||
| Main Level | Bedroom | 9'0'' x 8'9'' | ||
| Main Level | Primary Bedroom | 12'4'' x 9'10'' | ||
| Main Level | Eat In Kitchen | 15'10'' x 11'0'' | ||
| Main Level | Living Room | 20'2'' x 11'6'' |
Utilities
| Electricity | Available |
| Natural Gas | Available |
https://www.realtor.ca/real-estate/28162725/914-francis-road-burlington
Interested?
Contact us for more information
Donna Lavin
Salesperson
RE/MAX Escarpment Realty Inc.
Unit 101 1595 Upper James St.
Hamilton, Ontario L9B 0H7
Unit 101 1595 Upper James St.
Hamilton, Ontario L9B 0H7

