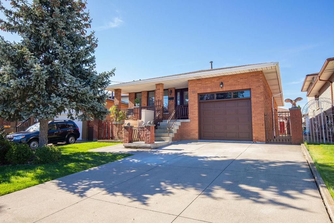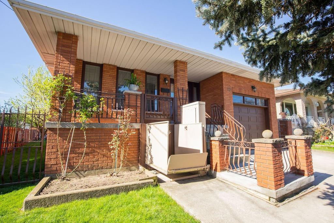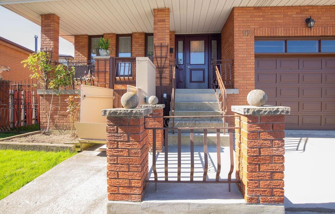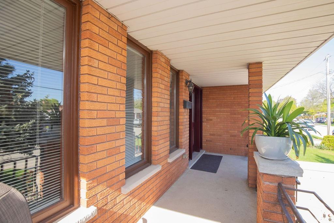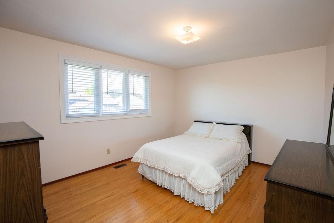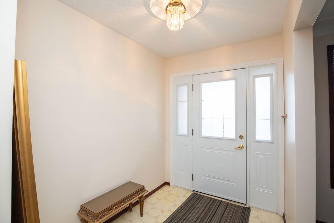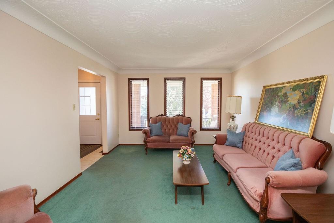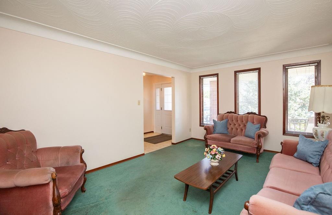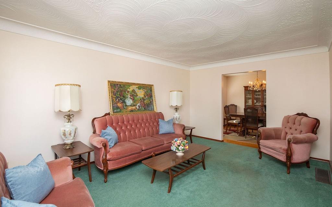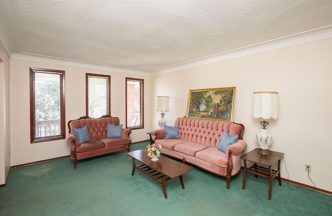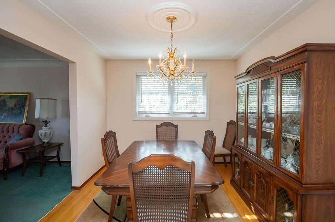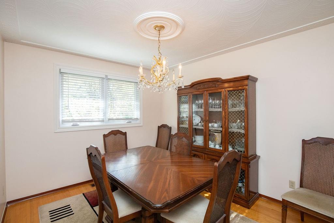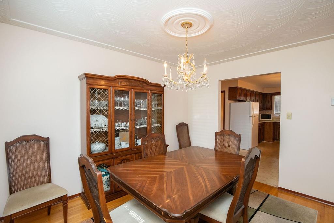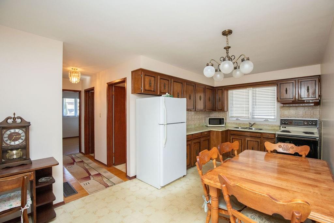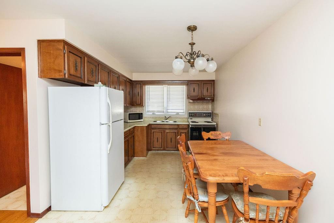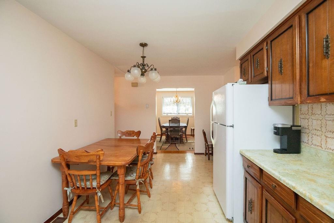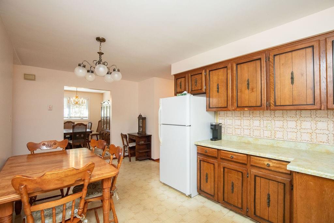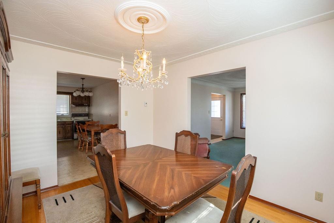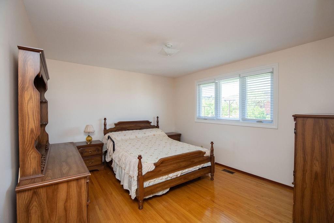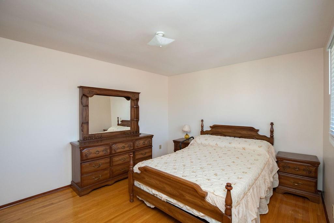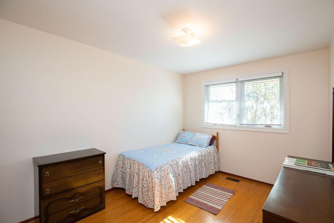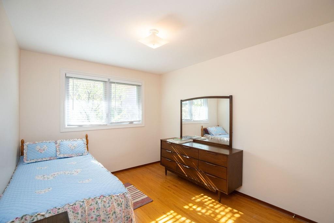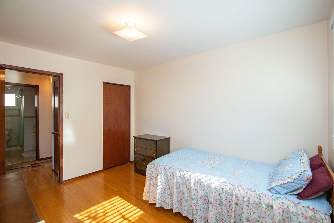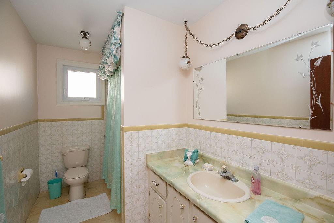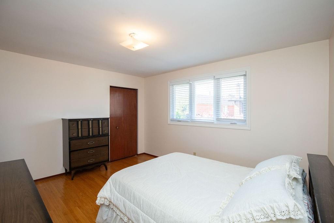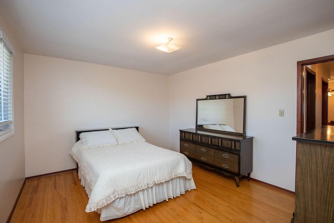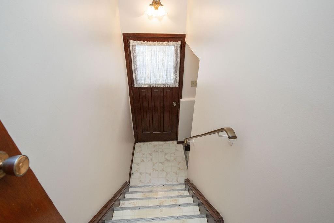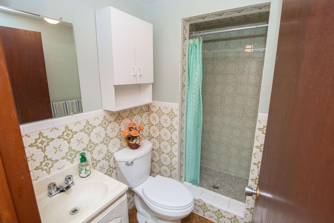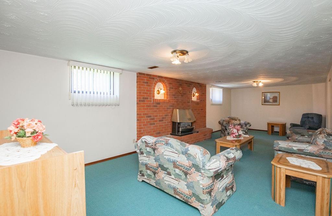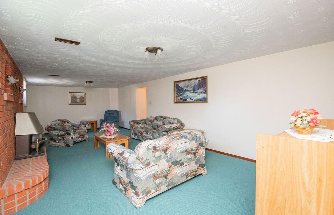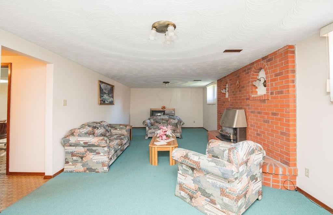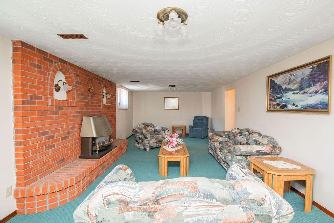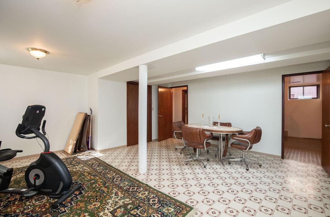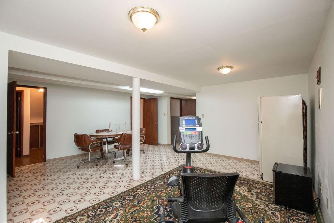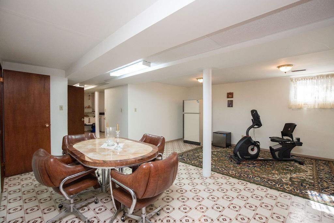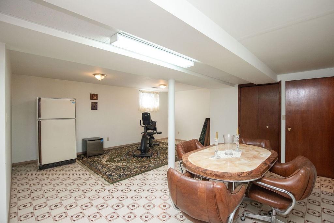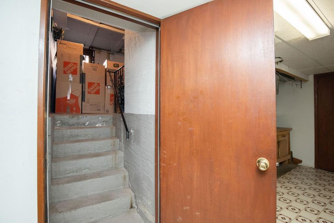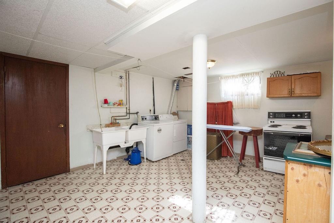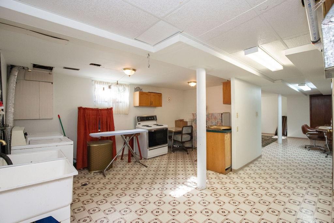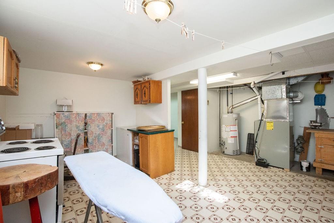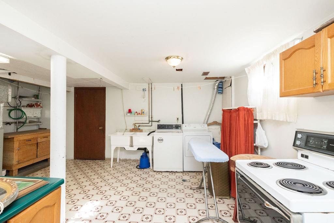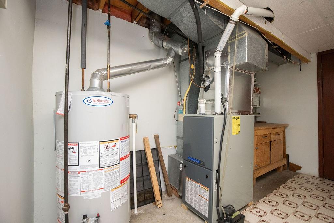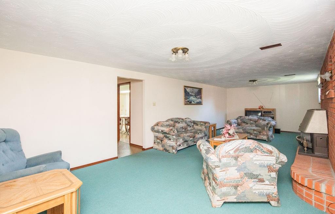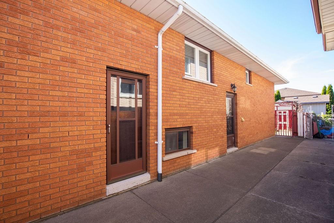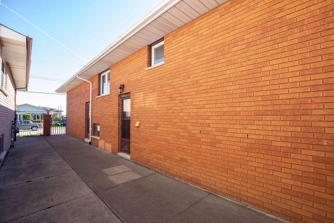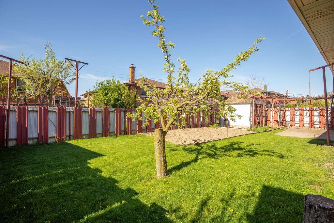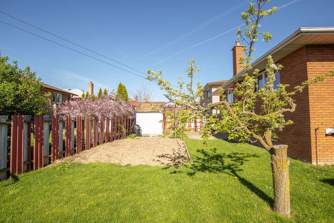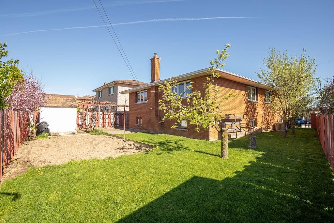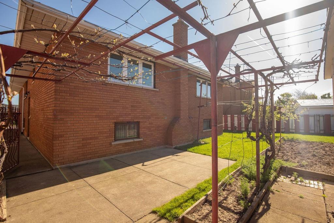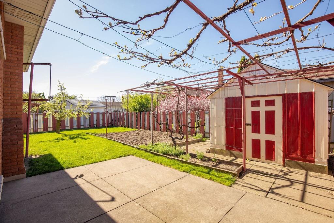92 Taymall Street Hamilton, Ontario L8W 1Z4
3 Bedroom
2 Bathroom
1354 sqft
Fireplace
Central Air Conditioning
Forced Air
$799,900
This all brick spacious 1354 sqft 3 bedroom, 2 bath elevated ranch is the perfect set up for potential legal duplex or in-law set up. Equipped with two separate entrances to basement including side entrance and access through the garage. Features include hardwood floors, huge family room with gas fireplace, 2 kitchens, double wide concrete drive and exterior wheel chair lift on front porch, recent windows on main floor. This is a must see! RSA (id:52486)
Open House
This property has open houses!
May
19
Sunday
Starts at:
2:00 pm
Ends at:4:00 pm
Property Details
| MLS® Number | H4193220 |
| Property Type | Single Family |
| Amenities Near By | Public Transit, Schools |
| Equipment Type | Water Heater |
| Features | Park Setting, Park/reserve, Double Width Or More Driveway, Level, Automatic Garage Door Opener |
| Parking Space Total | 5 |
| Rental Equipment Type | Water Heater |
| Structure | Shed |
Building
| Bathroom Total | 2 |
| Bedrooms Above Ground | 3 |
| Bedrooms Total | 3 |
| Appliances | Dryer, Freezer, Refrigerator, Stove, Washer |
| Basement Development | Finished |
| Basement Type | Full (finished) |
| Constructed Date | 1979 |
| Construction Style Attachment | Detached |
| Cooling Type | Central Air Conditioning |
| Exterior Finish | Brick |
| Fireplace Fuel | Gas |
| Fireplace Present | Yes |
| Fireplace Type | Other - See Remarks |
| Foundation Type | Block |
| Heating Fuel | Natural Gas |
| Heating Type | Forced Air |
| Size Exterior | 1354 Sqft |
| Size Interior | 1354 Sqft |
| Type | House |
| Utility Water | Municipal Water |
Parking
| Attached Garage |
Land
| Acreage | No |
| Land Amenities | Public Transit, Schools |
| Sewer | Municipal Sewage System |
| Size Depth | 102 Ft |
| Size Frontage | 40 Ft |
| Size Irregular | 40.01 X 102.18 |
| Size Total Text | 40.01 X 102.18|under 1/2 Acre |
| Soil Type | Clay, Loam |
Rooms
| Level | Type | Length | Width | Dimensions |
|---|---|---|---|---|
| Second Level | Kitchen | 17' 10'' x 10' '' | ||
| Second Level | Bedroom | 9' 5'' x 12' 4'' | ||
| Second Level | Bedroom | 11' 6'' x 13' '' | ||
| Second Level | Primary Bedroom | 11' 6'' x 14' '' | ||
| Second Level | 4pc Bathroom | Measurements not available | ||
| Second Level | Dining Room | 10' '' x 11' 10'' | ||
| Second Level | Living Room | 16' '' x 11' 10'' | ||
| Second Level | Foyer | 16' '' x 8' '' | ||
| Ground Level | 3pc Bathroom | Measurements not available | ||
| Ground Level | Other | Measurements not available | ||
| Ground Level | Cold Room | 4' '' x 18' '' | ||
| Ground Level | Laundry Room | 16' '' x 18' '' | ||
| Ground Level | Kitchen | 17' '' x 18' '' | ||
| Ground Level | Family Room | 28' 2'' x 13' '' | ||
| Ground Level | Foyer | 12' 9'' x 11' '' |
https://www.realtor.ca/real-estate/26863372/92-taymall-street-hamilton
Interested?
Contact us for more information

Frank Salvatore
Broker
(905) 573-1188
franksalvatoreteam.ca/
https://www.linkedin.com/in/frank-salvatore-19306815
RE/MAX Escarpment Realty Inc.
325 Winterberry Dr Unit 4b
Stoney Creek, Ontario L8J 0B6
325 Winterberry Dr Unit 4b
Stoney Creek, Ontario L8J 0B6
(905) 573-1188
(905) 573-1189

