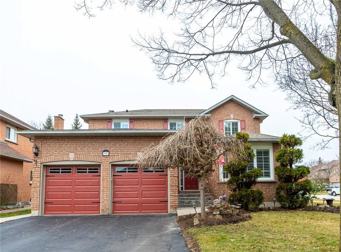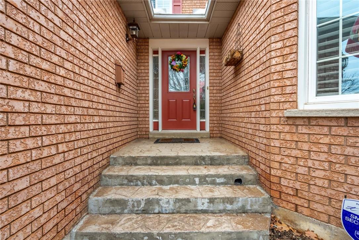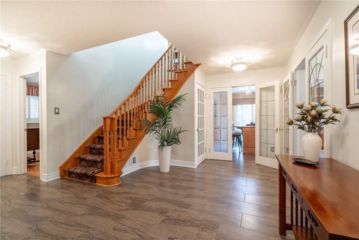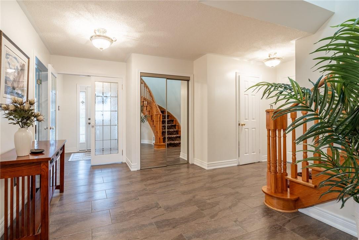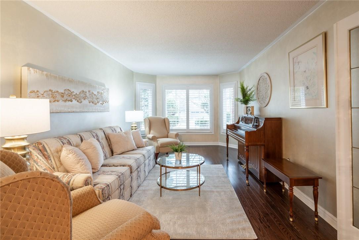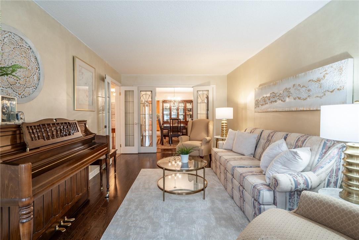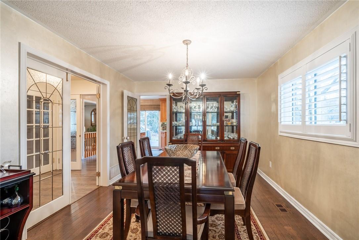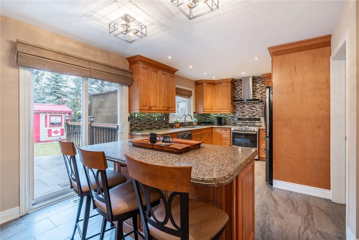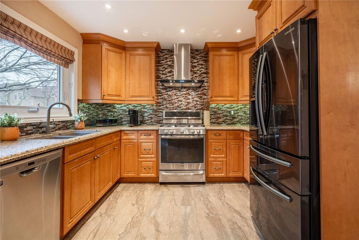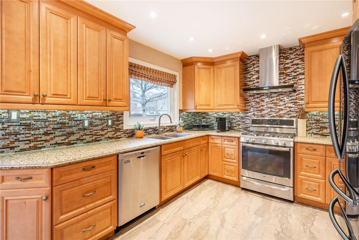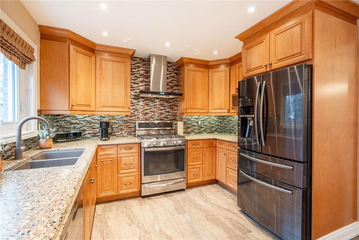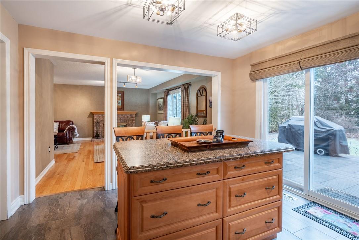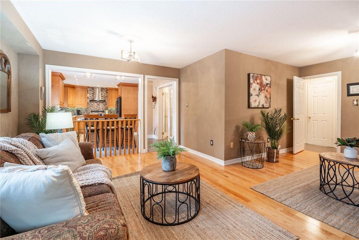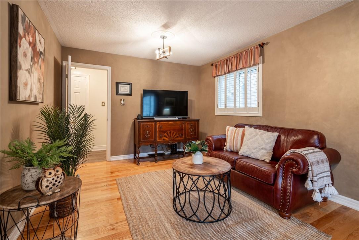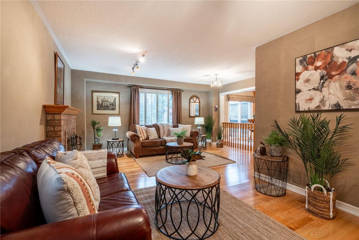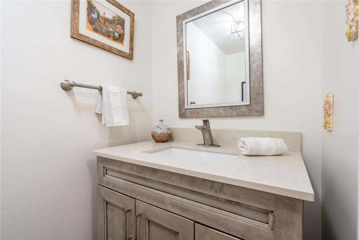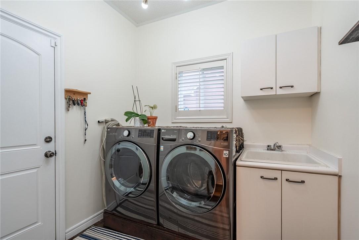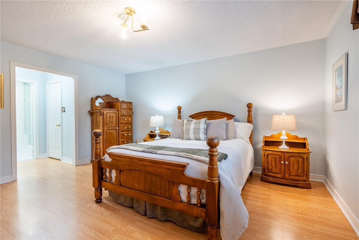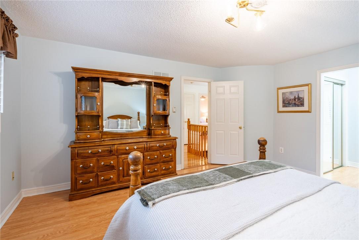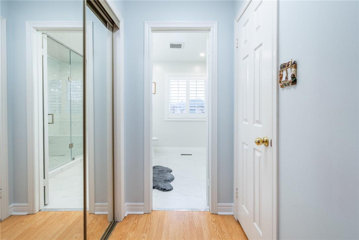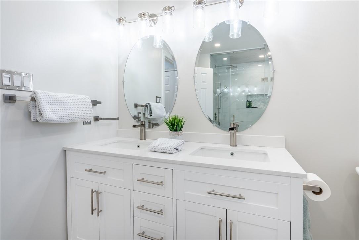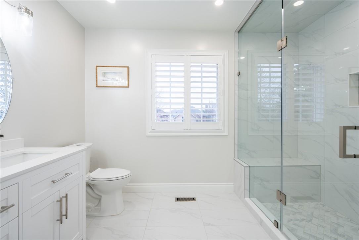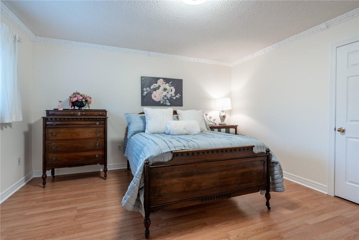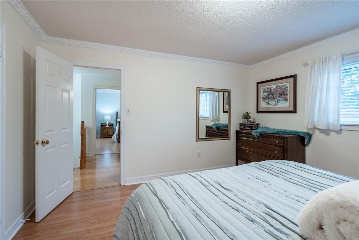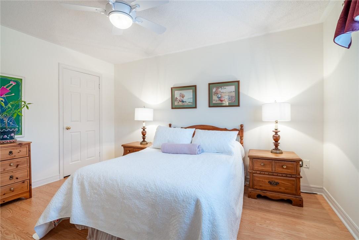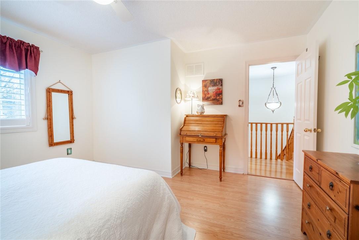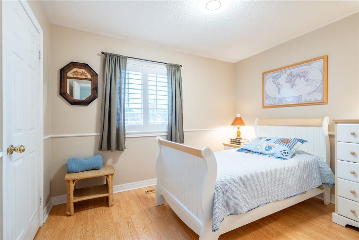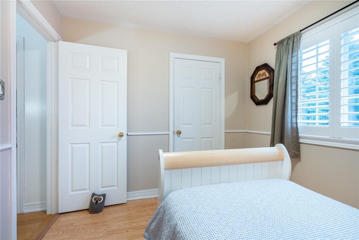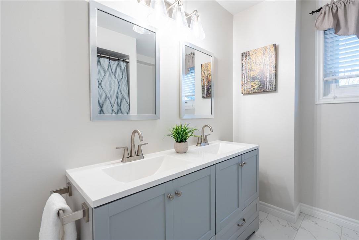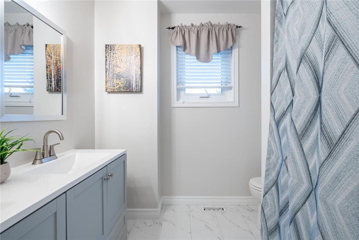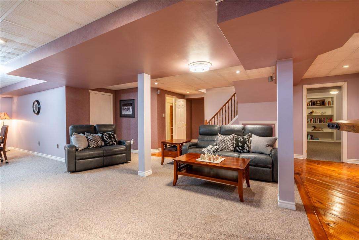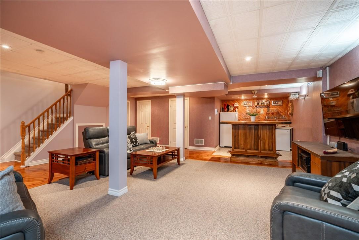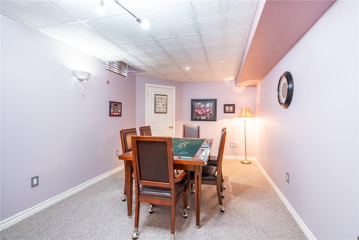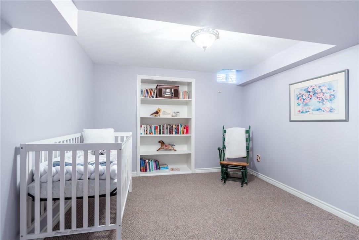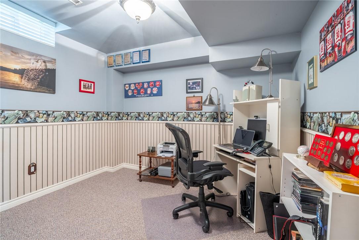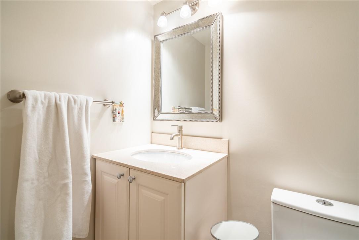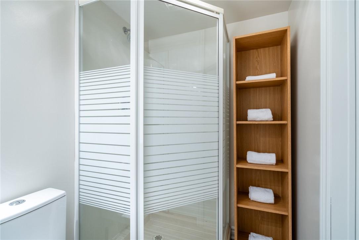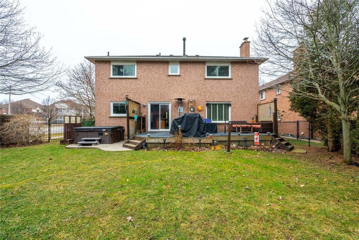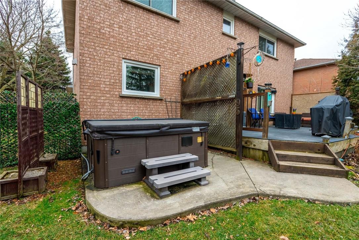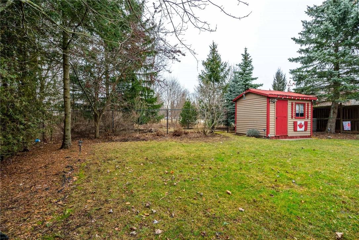95 Laurendale Avenue Waterdown, Ontario L8B 0N1
$1,449,900
Here’s an opportunity you don’t want to miss! This dreamy 2595 SF home is nestled on a fabulous 56’ x 126’ lot and backs onto greenspace! It features 4 + 1 bedrooms, 3 + 1 bathrooms, a large family room, living room, dining room, main level laundry & a fully finished basement. It offers ample living space w/ a fantastic layout for entertaining & family time. This home is in pristine condition with all the thoughtful upgrades that these original owners have done. A gorgeous Riverin custom kitchen with Cambria quartz counters, stainless steel appliances including a gas stove & a large island with electrical. The kitchen overlooks the large family room w/ hardwood floors, fireplace & picture window where you can take in the views of the private backyard w/ deck and hot tub. How serene! Not to be missed on the main level are the updated powder room & laundry room. The winding staircase leads you to the upper level where you will find 4 generous sized bedrooms including the primary with 2 closets & a recently renovated spa like ensuite w/ double vanity & over-sized walk-in shower. Not to be missed is the renovated main bathroom w/ double vanity. The fully finished basement adds even more living space with a cozy rec room with gas fireplace, wet bar, 5th bedroom, office and 3 piece bathroom. This home is ideally situated being minutes to downtown Waterdown, Burlington, Hamilton and major hwy’s. This gem of a home is one you will want to see before it is TOO LATE*! *REG TM. RSA. (id:52486)
Property Details
| MLS® Number | H4189322 |
| Property Type | Single Family |
| Amenities Near By | Public Transit, Recreation, Schools |
| Community Features | Community Centre |
| Equipment Type | Water Heater |
| Features | Park Setting, Park/reserve, Double Width Or More Driveway, Paved Driveway, Automatic Garage Door Opener |
| Parking Space Total | 4 |
| Rental Equipment Type | Water Heater |
| Structure | Shed |
Building
| Bathroom Total | 4 |
| Bedrooms Above Ground | 4 |
| Bedrooms Below Ground | 1 |
| Bedrooms Total | 5 |
| Appliances | Central Vacuum |
| Architectural Style | 2 Level |
| Basement Development | Finished |
| Basement Type | Full (finished) |
| Constructed Date | 1993 |
| Construction Style Attachment | Detached |
| Cooling Type | Central Air Conditioning |
| Exterior Finish | Brick |
| Fireplace Fuel | Wood |
| Fireplace Present | Yes |
| Fireplace Type | Other - See Remarks |
| Foundation Type | Poured Concrete |
| Half Bath Total | 1 |
| Heating Fuel | Natural Gas |
| Heating Type | Forced Air |
| Stories Total | 2 |
| Size Exterior | 2613 Sqft |
| Size Interior | 2613 Sqft |
| Type | House |
| Utility Water | Municipal Water |
Parking
| Attached Garage | |
| Inside Entry |
Land
| Acreage | No |
| Land Amenities | Public Transit, Recreation, Schools |
| Sewer | Municipal Sewage System |
| Size Depth | 125 Ft |
| Size Frontage | 56 Ft |
| Size Irregular | 56 X 125.98 |
| Size Total Text | 56 X 125.98|under 1/2 Acre |
Rooms
| Level | Type | Length | Width | Dimensions |
|---|---|---|---|---|
| Second Level | 4pc Bathroom | Measurements not available | ||
| Second Level | 5pc Ensuite Bath | Measurements not available | ||
| Second Level | Bedroom | 11' 1'' x 9' '' | ||
| Second Level | Bedroom | 13' 3'' x 13' 6'' | ||
| Second Level | Bedroom | 13' 3'' x 13' 5'' | ||
| Basement | Storage | 6' 11'' x 10' 8'' | ||
| Basement | Utility Room | 12' 2'' x 5' 4'' | ||
| Basement | Storage | 10' 11'' x 7' 5'' | ||
| Basement | 3pc Bathroom | Measurements not available | ||
| Basement | Recreation Room | 21' 4'' x 36' 2'' | ||
| Basement | Office | 10' 7'' x 9' 11'' | ||
| Basement | Bedroom | 15' 1'' x 11' 2'' | ||
| Ground Level | Primary Bedroom | 14' 5'' x 15' 7'' | ||
| Ground Level | 2pc Bathroom | Measurements not available | ||
| Ground Level | Laundry Room | 7' 3'' x 7' 8'' | ||
| Ground Level | Living Room | 10' 11'' x 19' 6'' | ||
| Ground Level | Kitchen | 18' 10'' x 11' 11'' | ||
| Ground Level | Family Room | 17' 5'' x 21' 8'' | ||
| Ground Level | Dining Room | 10' 11'' x 14' '' |
https://www.realtor.ca/real-estate/26684455/95-laurendale-avenue-waterdown
Interested?
Contact us for more information

Drew Woolcott
Broker
www.woolcott.ca/
#1b-493 Dundas Street E.
Waterdown, Ontario L0R 2H1
(905) 689-9223

