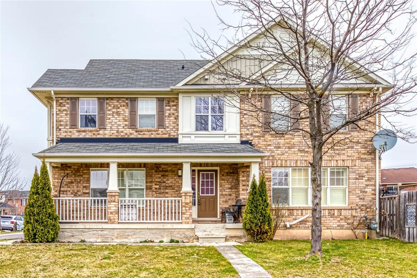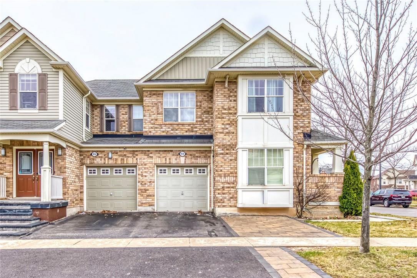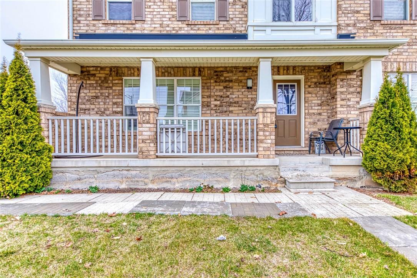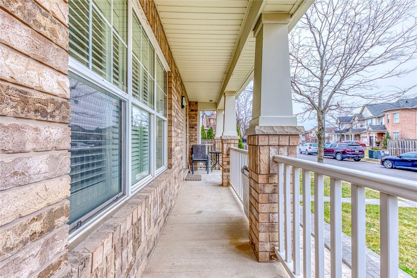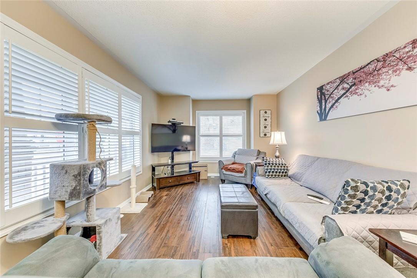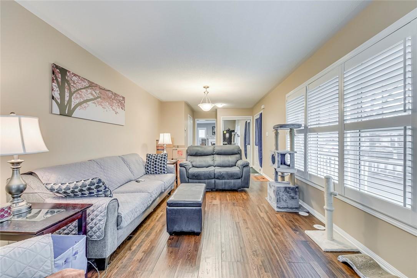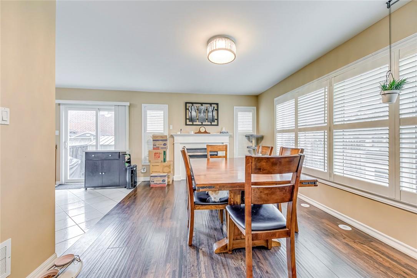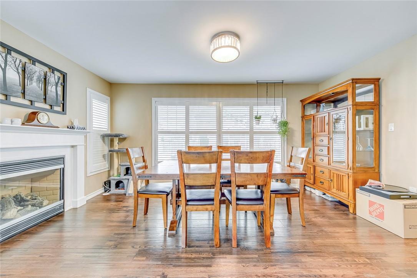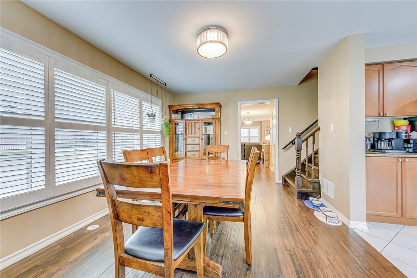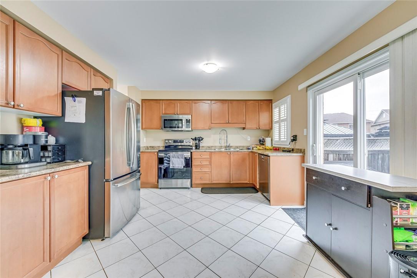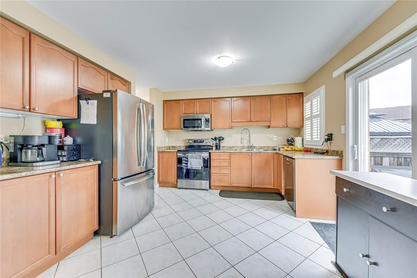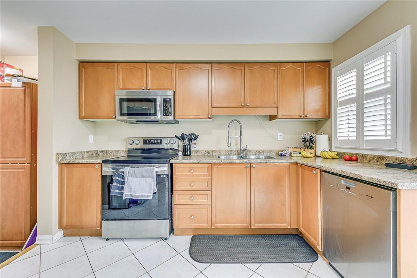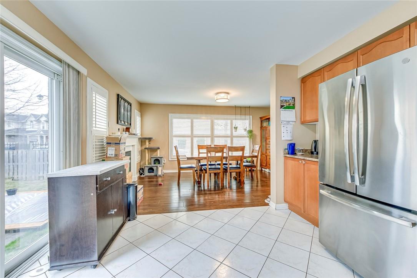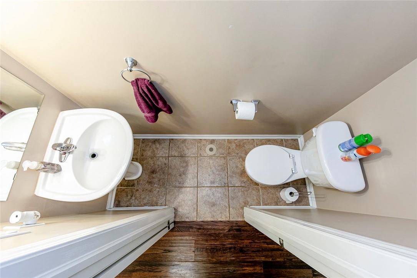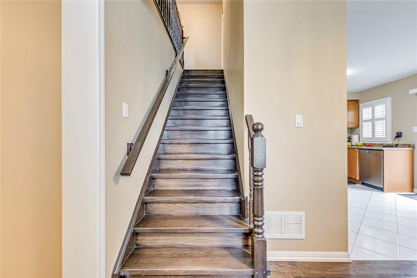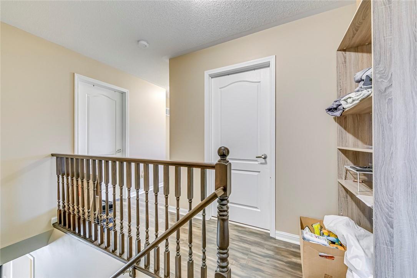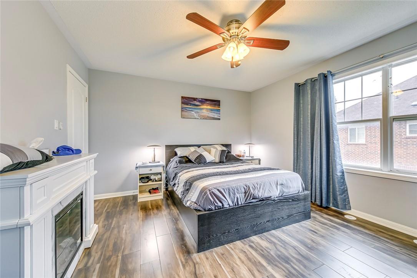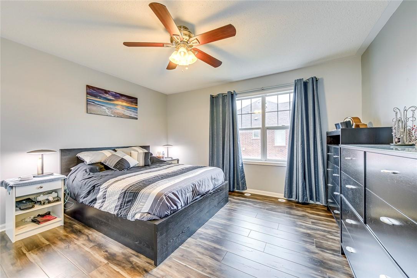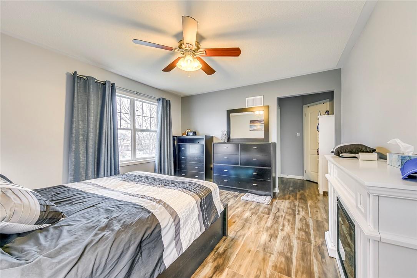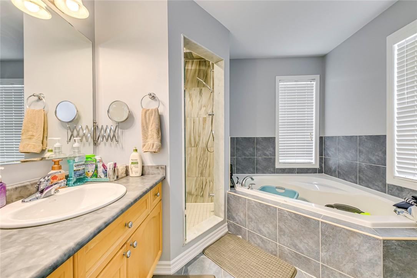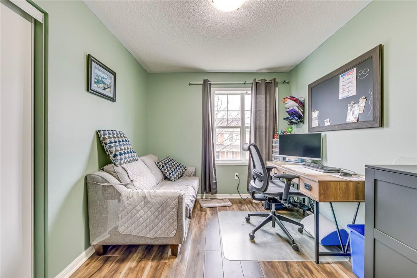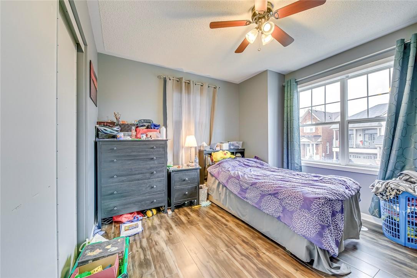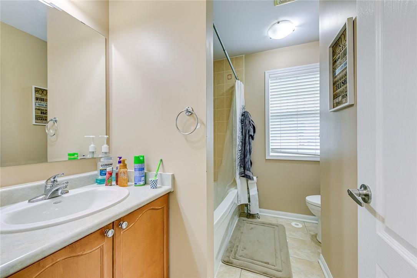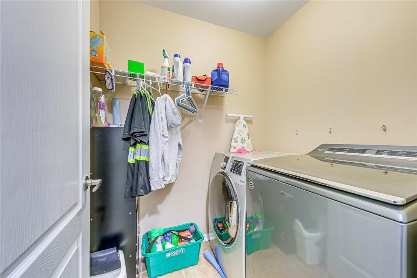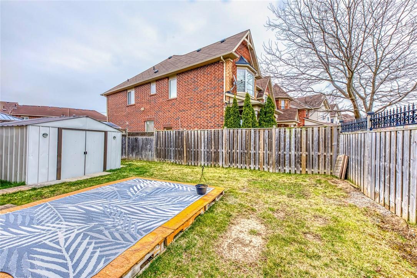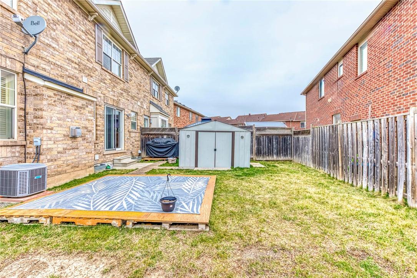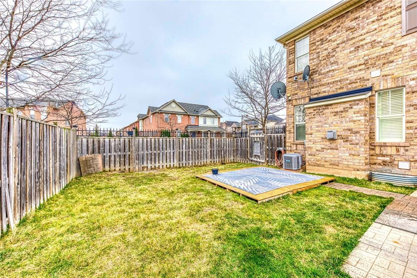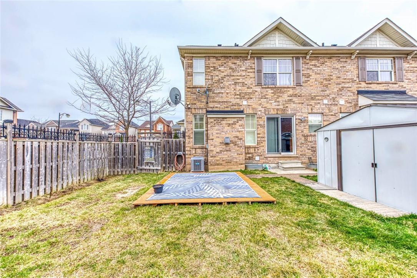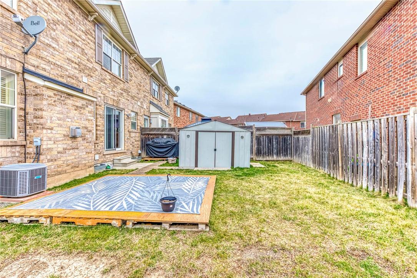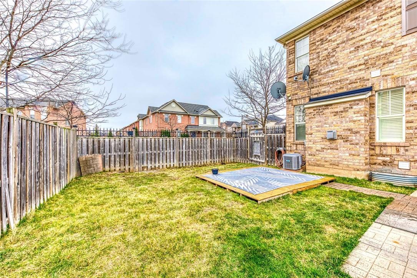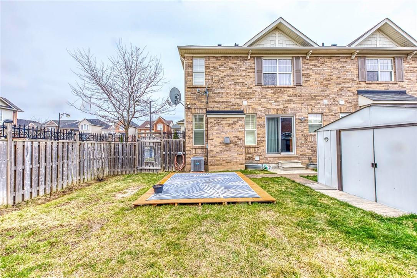950 Hepburn Road Milton, Ontario L9T 0L6
$3,400 Monthly
Spotless 4 Bed, 3 Bath Open Concept Semi-Detached on a quiet corner lot in the heart of Miltons Coates neighbourhood. Enjoy a large back yard an extra deep driveway. Featuring upgraded flooring, California shutters, newer appliances and more. $$$ Spent On Upgrades. Features Upgraded Hardwood Floors, New California Style Shutters, Window Coverings in all bedrooms, Brand New Stove & Over The Range Microwave, New Window Coverings In All Bedrooms. Spacious Living room with gas fireplace and family room with oversized windows bringing in lots of natural light. Harwood cabinetry in the Kitchen With Stainless Steel Appliances And Sliding Door Walk-Out To Backyard. Massive primary bedroom featuring a walk-in closet and a 5 piece ensuite bath including large corner tub and and walk in shower. Wi-Fi Enabled Washer And Steam Dryer On The 2nd Floor.Separate Entrance Door From Garage. Ideal location Close To All Amenities, Hwys, Schools, Public Transit, Shopping Malls, Parks, Minutes From Milton District Hospital. This home is in great condition! Book a showing today. (id:52486)
Property Details
| MLS® Number | H4189336 |
| Property Type | Single Family |
| Equipment Type | None |
| Features | Paved Driveway |
| Parking Space Total | 3 |
| Rental Equipment Type | None |
Building
| Bathroom Total | 3 |
| Bedrooms Above Ground | 4 |
| Bedrooms Total | 4 |
| Appliances | Dishwasher, Dryer, Microwave, Refrigerator, Stove, Washer & Dryer, Window Coverings |
| Architectural Style | 2 Level |
| Basement Development | Unfinished |
| Basement Type | Full (unfinished) |
| Construction Style Attachment | Semi-detached |
| Cooling Type | Central Air Conditioning |
| Exterior Finish | Brick |
| Foundation Type | Poured Concrete |
| Half Bath Total | 1 |
| Heating Fuel | Natural Gas |
| Heating Type | Forced Air |
| Stories Total | 2 |
| Size Exterior | 1845 Sqft |
| Size Interior | 1845 Sqft |
| Type | House |
| Utility Water | Municipal Water |
Parking
| Attached Garage |
Land
| Acreage | No |
| Sewer | Municipal Sewage System |
| Size Irregular | X |
| Size Total Text | X|under 1/2 Acre |
Rooms
| Level | Type | Length | Width | Dimensions |
|---|---|---|---|---|
| Second Level | 4pc Bathroom | Measurements not available | ||
| Second Level | 5pc Bathroom | Measurements not available | ||
| Second Level | Bedroom | 11' '' x 9' '' | ||
| Second Level | Bedroom | 10' '' x 9' '' | ||
| Second Level | Bedroom | 13' '' x 12' '' | ||
| Second Level | Primary Bedroom | 13' '' x 12' '' | ||
| Ground Level | 2pc Bathroom | Measurements not available | ||
| Ground Level | Kitchen | 12' '' x 11' '' | ||
| Ground Level | Living Room | 11' '' x 16' '' | ||
| Ground Level | Family Room | 11' '' x 16' '' |
https://www.realtor.ca/real-estate/26685208/950-hepburn-road-milton
Interested?
Contact us for more information

Betsy Wang
Broker
https://www.youtube.com/embed/yiiSbHXYmfE
2180 Itabashi Way Unit 4b
Burlington, Ontario L7M 5A5
(905) 639-7676
Danilo Jokanovic
Salesperson
(905) 681-9908

2180 Itabashi Way Unit 4a
Burlington, Ontario L7M 5A5
(905) 639-7676
(905) 681-9908

