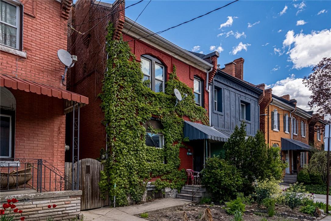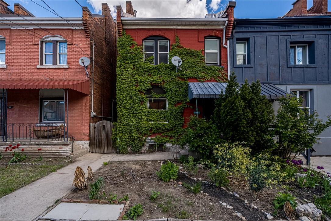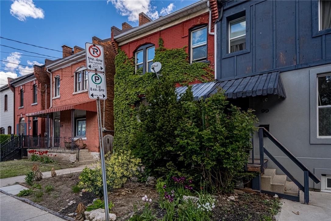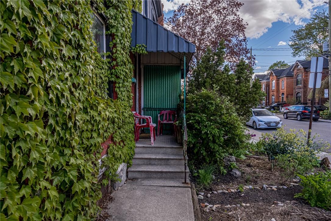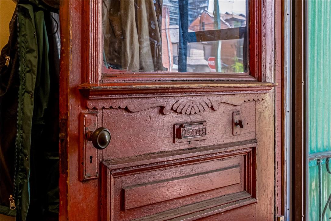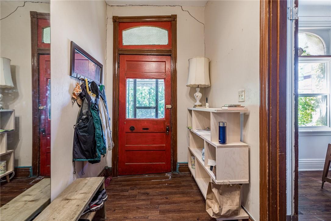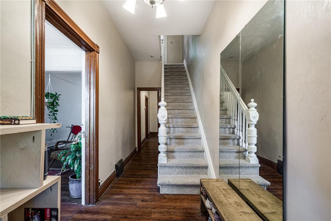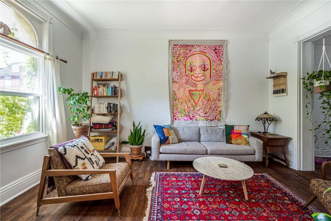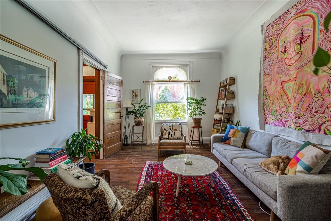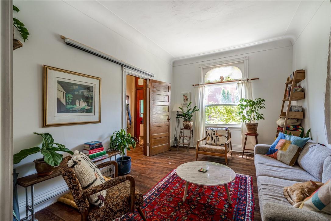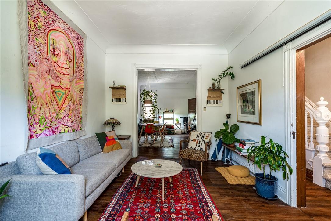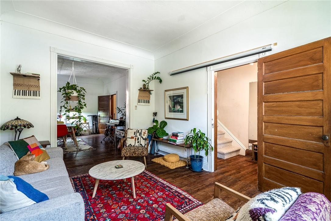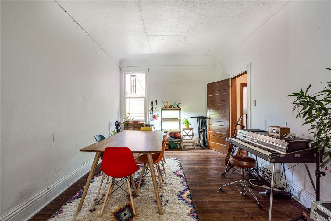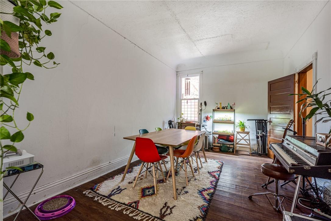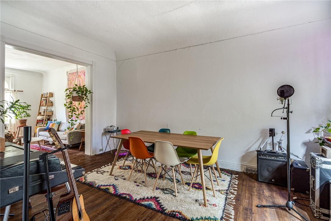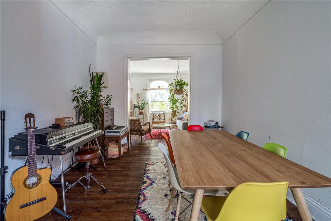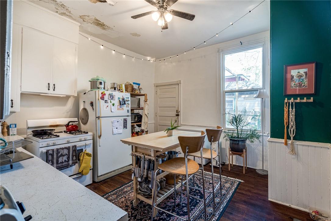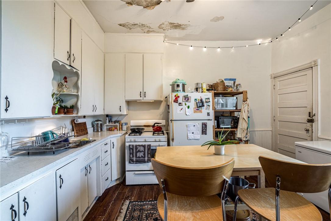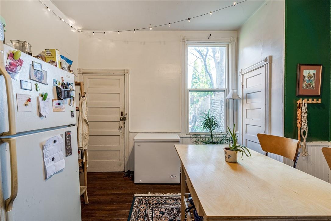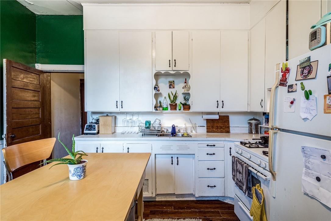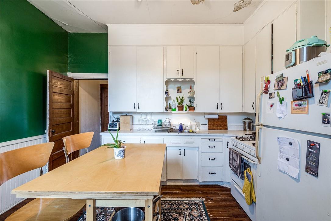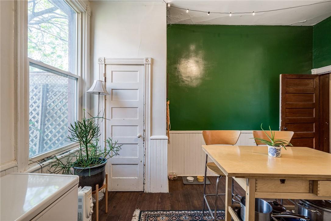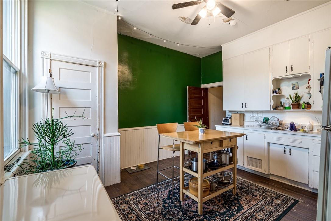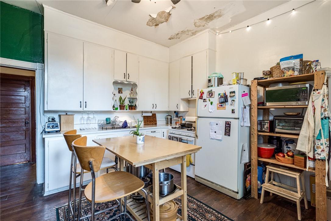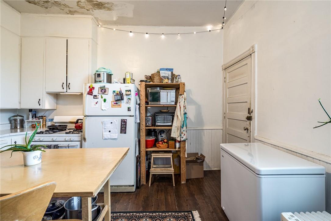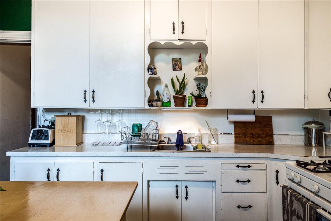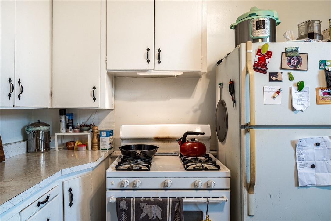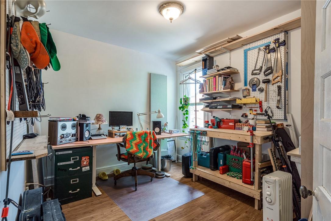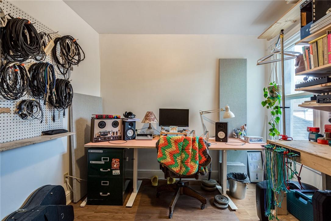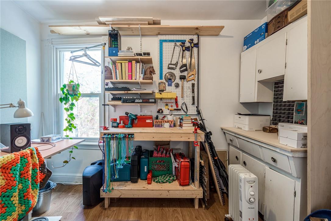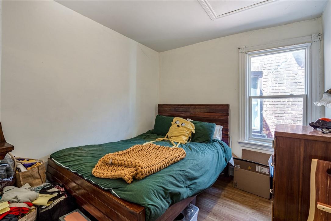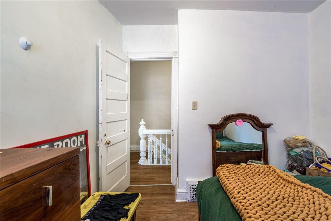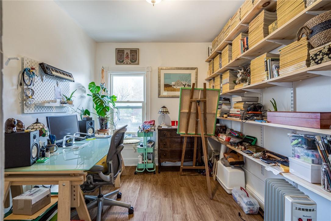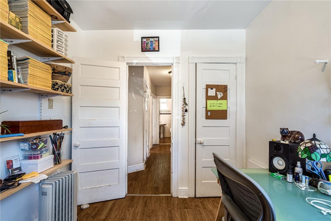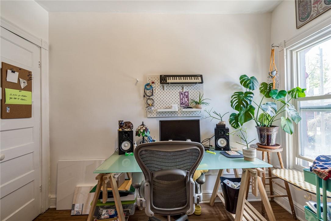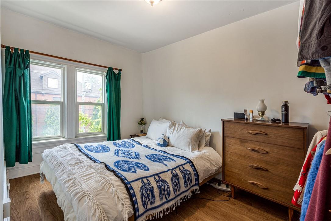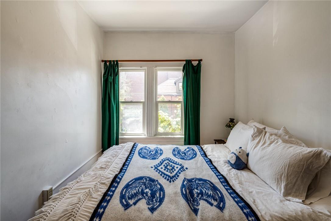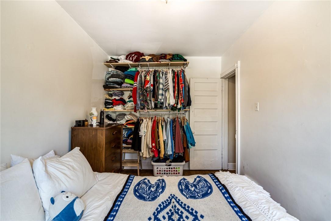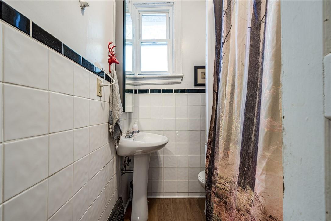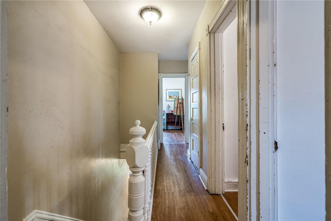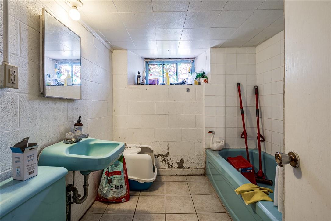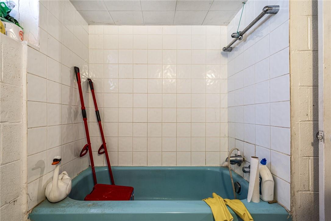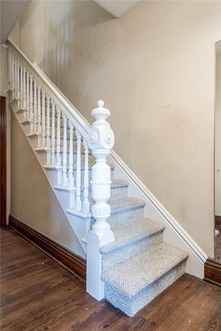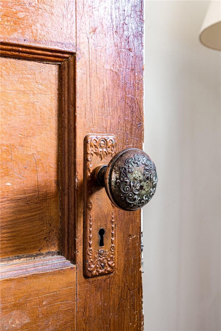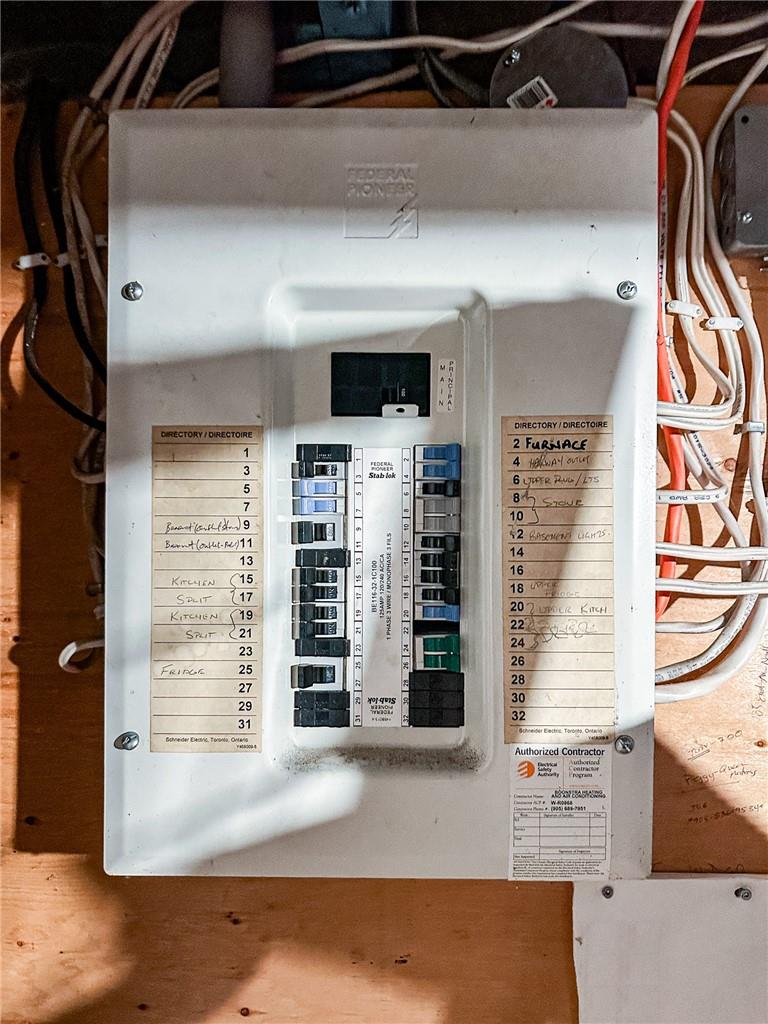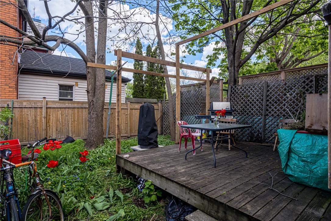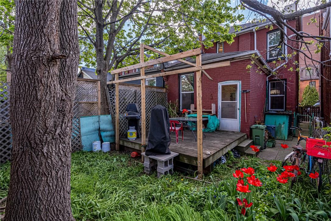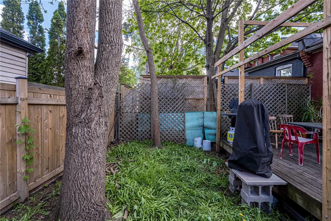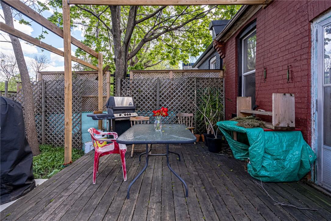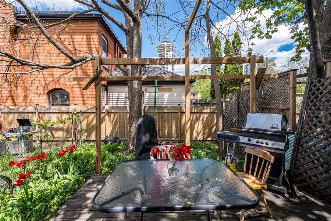97 Augusta Street Hamilton, Ontario L8N 1R3
$569,888
Step into the past with this beautiful 1890's semi-detached home in Historic Corktown! Marvel at the grandeur of 10-foot ceilings on the main floor, a rare find that adds a sense of spaciousness and elegance. This residence exudes character with its original doors and hardware throughout. Immerse yourself in the rich history of this charming abode. Minutes to the St. Joe's Hospital and the GO station, don't miss the opportunity to make this piece of history your own. (id:52486)
Property Details
| MLS® Number | H4193490 |
| Property Type | Single Family |
| AmenitiesNearBy | Hospital, Public Transit, Schools |
| EquipmentType | Water Heater |
| Features | Park Setting, Park/reserve, No Driveway |
| RentalEquipmentType | Water Heater |
Building
| BathroomTotal | 2 |
| BedroomsAboveGround | 4 |
| BedroomsTotal | 4 |
| ArchitecturalStyle | 2 Level |
| BasementDevelopment | Unfinished |
| BasementType | Full (unfinished) |
| ConstructionStyleAttachment | Semi-detached |
| ExteriorFinish | Brick |
| FoundationType | Stone |
| HeatingFuel | Natural Gas |
| HeatingType | Forced Air |
| StoriesTotal | 2 |
| SizeExterior | 1760 Sqft |
| SizeInterior | 1760 Sqft |
| Type | House |
| UtilityWater | Lake/river Water Intake, Municipal Water |
Parking
| No Garage |
Land
| Acreage | No |
| LandAmenities | Hospital, Public Transit, Schools |
| Sewer | Municipal Sewage System |
| SizeDepth | 77 Ft |
| SizeFrontage | 20 Ft |
| SizeIrregular | 20.96 X 77.93 |
| SizeTotalText | 20.96 X 77.93|under 1/2 Acre |
| SoilType | Loam |
Rooms
| Level | Type | Length | Width | Dimensions |
|---|---|---|---|---|
| Second Level | 4pc Bathroom | Measurements not available | ||
| Second Level | Bedroom | 10' 2'' x 8' 5'' | ||
| Second Level | Primary Bedroom | 12' 8'' x 8' 7'' | ||
| Second Level | Bedroom | 11' 3'' x 9' 1'' | ||
| Second Level | Bedroom | 11' 8'' x 9' 9'' | ||
| Basement | 3pc Bathroom | Measurements not available | ||
| Ground Level | Kitchen | 14' 5'' x 13' '' | ||
| Ground Level | Dining Room | 16' 5'' x 10' 11'' | ||
| Ground Level | Living Room | 15' '' x 10' 11'' | ||
| Ground Level | Foyer | 10' 5'' x 5' 9'' |
https://www.realtor.ca/real-estate/26870674/97-augusta-street-hamilton
Interested?
Contact us for more information
Peter J. Stewart
Salesperson
860 Queenston Road Suite A
Stoney Creek, Ontario L8G 4A8
Donna Stewart
Salesperson
860 Queenston Road Suite A
Stoney Creek, Ontario L8G 4A8

