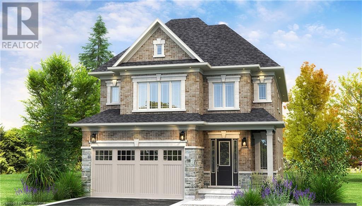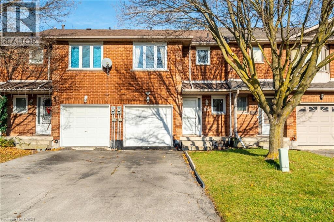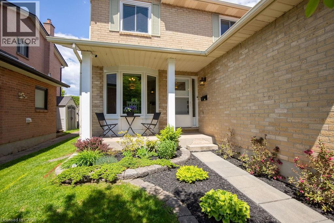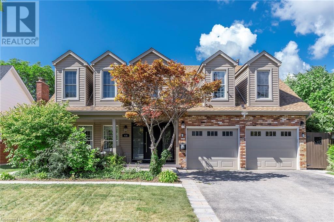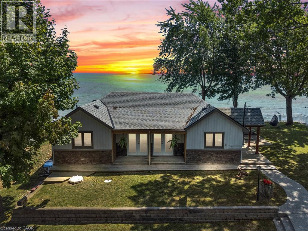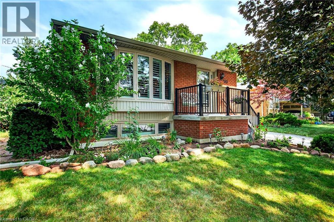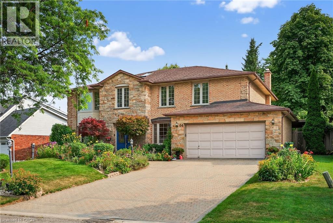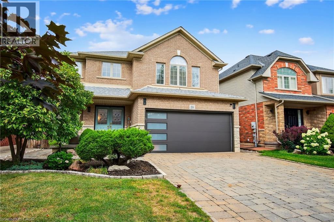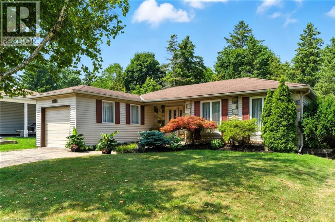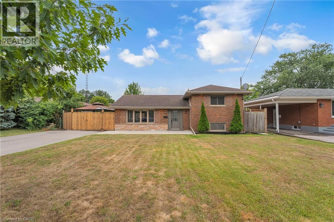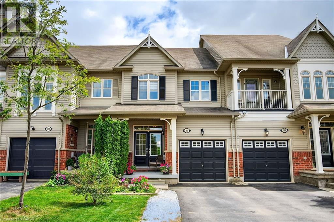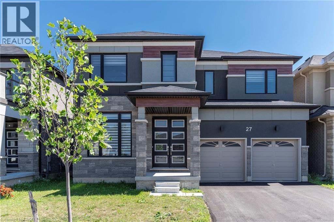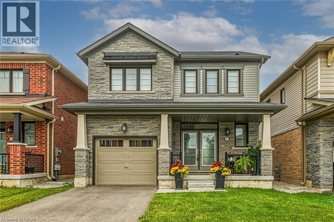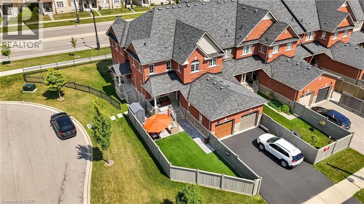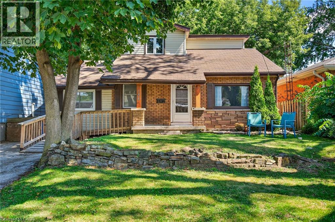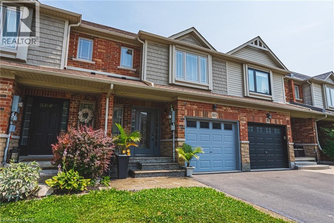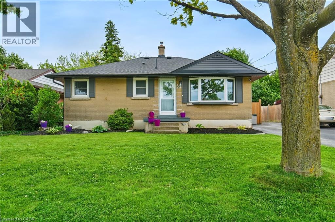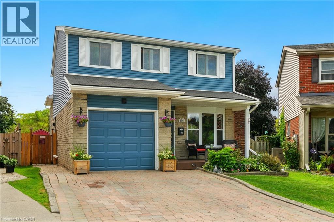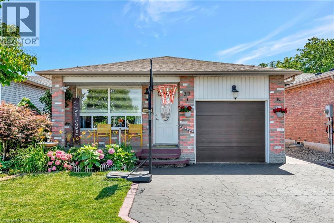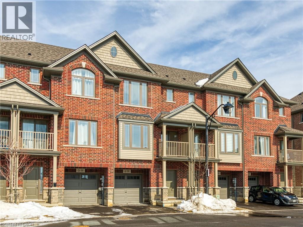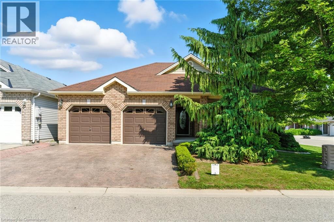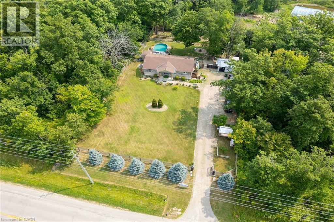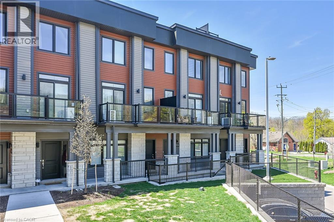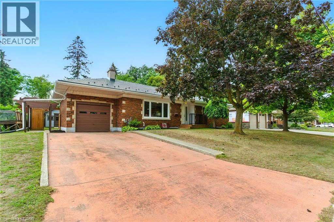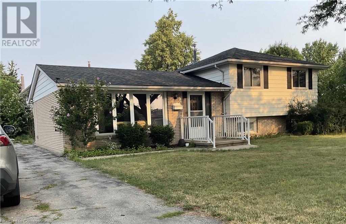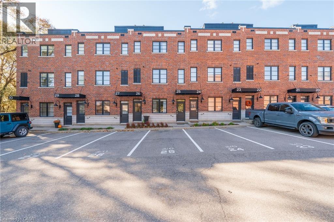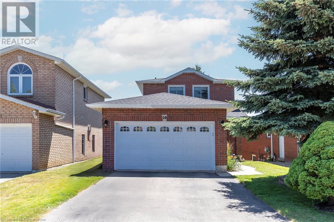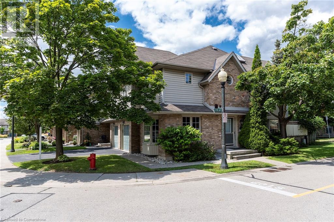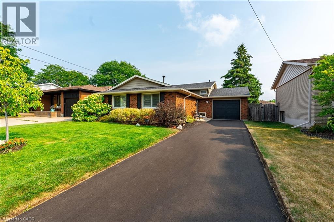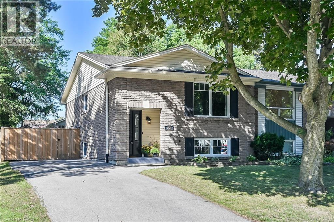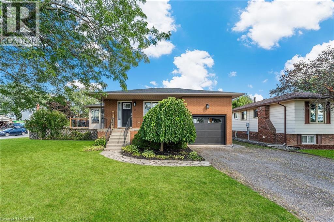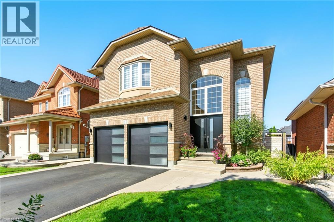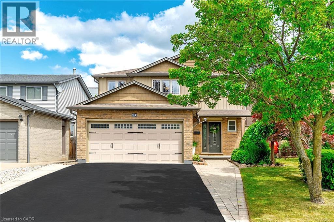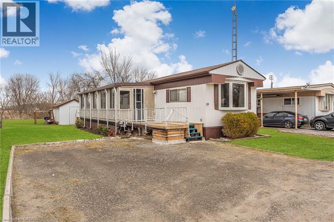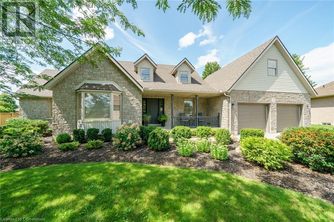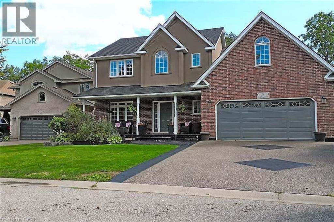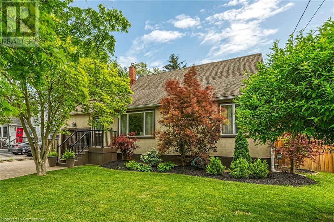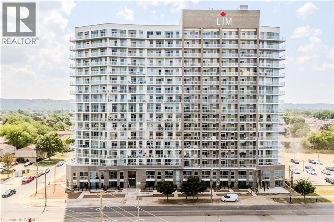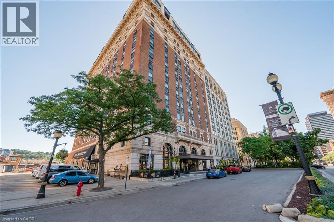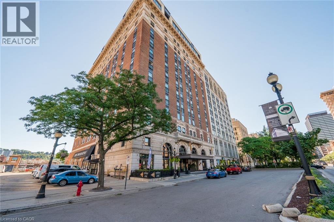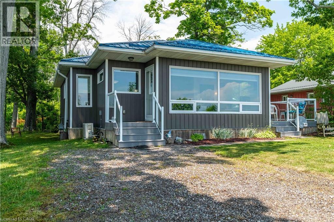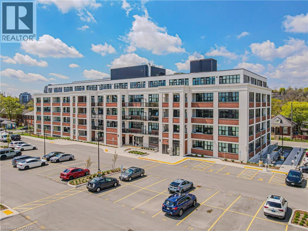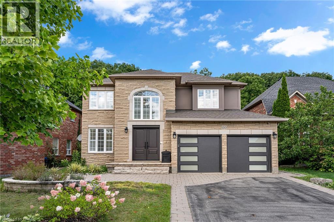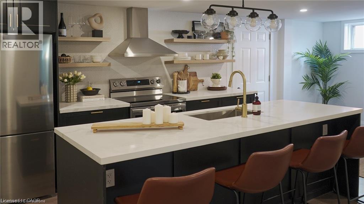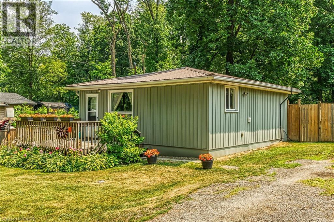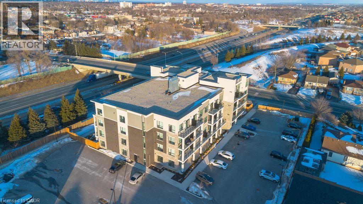426 Masters Drive
Woodstock, Ontario
Welcome to Masters Edge Executive Homes Community by Sally Creek Lifestyle Homes. Step into luxury with this stunning to-be-built Malibu Model in the prestigious Sally Creek community. Located in a family-friendly community within a sought-after neighbourhood, this home is sure to impress - situated on a premium 40' x 114' lot with exceptional views throughout the home. Backing onto tranquil green space, this beautifully designed 4-bedroom, 3.5-bathroom residence offers a thoughtful layout with 10-foot ceilings on the main floor and 9-foot ceilings on the second level, creating a spacious and elegant atmosphere. Inside, you'll find a gourmet kitchen with quartz countertops, extended height cabinetry, and a large island — perfect for family meals or entertaining guests. The open-concept living and dining areas are filled with natural light and feature premium finishes throughout - included in the standard build. A spacious primary suite offers a luxurious ensuite and walk-in doset, while the additional bedrooms provide comfort and flexibility for a growing family. Best of all, this home is customizable to meet your needs. Whether you're looking to modify layout details, select finishes, or add personal touches, you have the flexibility to make it truly your own. Located in the heart of Woodstock, this home is ideal for families. Lot subject to premium.The city offers excellent schools, expansive parks and trails, a strong sense of community, and easy access to Highway 401/403 for commuters. With its blend of small-town charm and modem convenience, Woodstock is a place where families can put down roots and thrive. (id:52486)
RE/MAX Escarpment Realty Inc.
85 Royalvista Drive
Hamilton, Ontario
Welcome to this beautiful freehold townhouse nestled in the sought-after Templemead area of Hamilton Mountain. This home features a modern layout perfect for today's lifestyle and is completely finished, ready for you to move in immediately. Upon entering, you'll find a spacious foyer that leads into a carpet-free environment throughout the main and upper levels. The design includes a convenient powder room and direct garage access. If you enjoy cooking, you'll love the kitchen equipped with updated stainless steel appliances (2021), ample cupboard space, and generous counter space. The dining area, illuminated by a charming bow window, seamlessly connects to a cozy living room that boasts a warm gas fireplace and doors leading to a tranquil backyard retreat. The impressive master bedroom acts as a personal sanctuary, featuring a walk-in closet and a stylish ensuite with a luxurious soaker tub and a separate shower. Additionally, there are two more roomy bedrooms that share a chic 4-piece bathroom, with one offering ensuite access. The basement has been creatively transformed into a multifunctional area, complete with a finished recreation space and plenty of storage. This well-cared-for home, with new roof shingles installed in 2023, is ideally situated within walking distance to parks, schools, public transport, and local shops, and is just a short drive from the Link for easy commuting. With two parking spaces plus the garage, this townhouse presents a fantastic opportunity for anyone looking to create a distinguished home. (id:52486)
RE/MAX Escarpment Realty Inc.
54 Merritt Crescent
Grimsby, Ontario
This lovingly maintained 3+1 bedroom home is ideally located on a tree-lined street, close to downtown shops, schools, restaurants, and Peach King Arena—plus minutes to the QEW, Costco, and award-winning wineries. Owned by the same family for over 20 years, it features a bright foyer, updated kitchen with bay window, main floor laundry, and a spacious living room w/ walkout to a private backyard oasis with above-ground pool (2020, new liner & filter 2024). Upstairs offers a large primary suite with double closets & ensuite privilege plus two additional bedrooms. The lower level includes a 4th bedroom with egress window, finished rec room with wood-burning fireplace, rough-in for a 3-piece bath, and plenty of storage. There's also entry into the house from the 1.5 car garage. Updates: Windows (2018/2024), Shingles (2019), Furnace & A/C (2014), Front Door (2018). This charming home is move-in ready. (id:52486)
RE/MAX Escarpment Realty Inc.
436 Goodram Drive
Burlington, Ontario
EXECUTIVE 4+2 Bdrm, 3.5 Bth with an IN-LAW offering almost 4000 sq ft of living space in PRESTIGOUS Shoreacres on a spacious corner lot. Approx. Enjoy morning coffee or an evening wine on your covered front porch. Prepare to be WOWED when you enter this beautifully updated home. The open concept Liv Rm & Din Rm are perfect for entertaining. The Kitch is a chef’s dream with plenty of cabinets, quartz counters, S/S appliances, large centre island w/additional seating and modern tiled backsplash and opens to the Fam Rm w/FP for cozy nights at home or family gatherings & bonus backyard access. The main flr is complete with the convenience of 2 pce bath and spacious mud rm/laundry. The upstairs offers 4 spacious beds, master w/spa like ensuite and an additional 5 pce bath. It does not stop there the legal basement unit w/separate entrance is perfect for in-laws, older kids still at home or a rental to supplement the mortgage. This unit offers almost 1400 sq ft w/Fam Rm, Kitchen, 2 beds and a 3pce bath. The backyard oasis has been professionally landscaped and has plenty of room for a pool. This home is close to ALL conveniences including Paletta Park, GO train and HWY access and checks ALL THE BOXES!!! DO NOT MISS THIS BEAUTY! BONUS: Solar-powered hydro (main flr), brand new 42 Fiberglass door with 3 point locking system for added security, new furnace & heat pump/23, roof/18. (id:52486)
RE/MAX Escarpment Realty Inc.
2094 Lakeshore Road
Dunnville, Ontario
Lakefront Beauty retreat! Completely renovated home with breathtaking raised panoramic views of the water. Bright open-concept layout with a dream kitchen featuring quartz island countertops and stainless steel appliances. Spa like bathroom with free standing tub. 2+1 bedrooms. 100ft private water frontage with a solid break wall . Ample parking for up to 10 vehicles for hosting family and friends. . A true lakeside paradise perfect for year-round living .ideal for retirement or weekend getaways. All room sizes approx.. (id:52486)
RE/MAX Escarpment Realty Inc.
593 Braemore Road
Burlington, Ontario
Welcome home to this inviting bungalow, nestled on a peaceful street in one of Burlington’s most desirable family-oriented communities. A beautifully landscaped garden accompanied by a new front porch offers a warm welcome and sets the tone for the care found throughout the home. With just under 1,200 square feet of above grade living space, this home features hardwood floors and crown moulding in the living room and two of the bedrooms, adding a touch of classic charm. Enjoy morning sun rises from the beautifully manicured backyard and unwind in the evening as natural light pours through the large front bay window. The partially finished basement, complete with a separate side entrance, offers excellent potential for an in-law suite or additional living space. Freshly painted throughout and with a new furnace installed in December 2024, this home is move-in ready. Ideally located near Walkers Line, Burlington Centre, public transit, parks, and all major amenities. Don’t be TOO LATE*! (id:52486)
RE/MAX Escarpment Realty Inc.
64 Summerdale Place
Ancaster, Ontario
Nestled in the heart of Ancaster’s prestigious and rarely available Clearview Estates, this custom-built five-bedroom home offers an exceptional blend of elegance, space, and timeless craftsmanship. Set behind a rich brick and stone exterior, the home welcomes you with a grand foyer featuring soaring ceilings, abundant natural light, a sweeping curved staircase, and polished marble floors. The main floor includes a private office with custom built-ins, a formal living room, and a spacious dining area with rich hardwood flooring, perfect for hosting gatherings. At the heart of the home is a chef’s kitchen with granite countertops, premium stainless-steel appliances, and direct access to a serene, ultra-private backyard with a pergola covered patio, ideal for entertaining or relaxing. A warm family room with built-ins and a wood-burning fireplace, a two-piece powder room, and main-floor laundry complete the level. Upstairs, the luxurious primary suite features dual walk-in closets and an ensuite with a jacuzzi tub and walk-in shower. Four additional bedrooms offer generous space, served by a beautifully appointed five-piece main bath. One bedroom includes rough-in for a future ensuite. The expansive lower level awaits your personal touch. A rare opportunity to live in one of Ancaster’s finest enclaves. Don’t be TOO LATE*! *REG TM. RSA. (id:52486)
RE/MAX Escarpment Realty Inc.
39 Wilbur Drive
Binbrook, Ontario
Welcome to this John Bruce Robinson quality-built home, ideally situated in one of Binbrook’s most desirable pockets. Nestled on a quiet, tree-lined street with no sidewalks, this property offers both charm and privacy. The exterior features an interlock stone driveway with front, side, and rear pathways, beautifully landscaped yards with a gazebo, shed, raspberry bushes, and a vegetable garden—showcasing pride of ownership inside and out. A natural gas garage heater adds both comfort and convenience year-round. The main floor offers a spacious layout, including a separate dining room with a feature wall, a cozy living room with a gas fireplace, an eat-in kitchen with quartz countertops, backsplash, and walkout to the backyard, plus a convenient main floor laundry room and a 2-piece bath. Upstairs, you’ll find three well-appointed bedrooms, including a primary retreat with a walk-in closet and 4-piece ensuite. Two additional bedrooms share a second 4-piece bath. All three upper-level bathrooms feature quartz counters, adding a modern touch. The fully finished basement expands the living space with a second kitchen (full stove), a 2-piece bathroom, two storage areas, and versatile rooms ideal for extended family or in-law potential. Completely carpet-free, the home showcases hardwood, tile, laminate, and engineered flooring, complemented by a wood staircase and fresh paint throughout. This smoke-free, pet-free home is extremely clean and truly move-in ready. (id:52486)
RE/MAX Escarpment Realty Inc.
51 Pleasant Avenue
Dundas, Ontario
Elegant backsplit in a sought-after Pleasant Valley location. This well-maintained home offers 3 spacious bedrooms and a versatile main floor room that can serve as an office, playroom, or extra bedroom. The sun-filled living room flows into the dining area, where sliding glass doors lead to a charming patio, ideal for summer BBQs and outdoor entertaining. Enjoy the privacy of a fully fenced backyard with beautiful perennial gardens, perfect for family and pets. Additional features include a garage and a finished basement with a cozy recreation room and gas fireplace, creating a warm and inviting space for gatherings. Situated in a family-friendly neighbourhood, just steps to Dundana School, parks, trails, and the Conservation area, and only a 5-minute drive to downtown Dundas with its vibrant shops and restaurants. (id:52486)
RE/MAX Escarpment Realty Inc.
35 Hickery Place
Brantford, Ontario
Stunning Renovated Bungalow in Echo Place! Welcome to this beautifully updated brick bungalow sitting on a generous 51 x 134 ft lot in a highly desirable neighbourhood. Featuring a bright open-concept main floor, this home offers a spacious living room with a modern stone accent wall, pot lights, large windows, and stylish lvl flooring. The eat-in kitchen is a true highlight, showcasing a white herringbone backsplash, ample cabinetry, granite island with seating, and a walkout to the gazebo and two decks — perfect for entertaining and enjoying the very private backyard. Retreat to the luxurious 2 full bathroom with vaulted ceiling and free standing tub, or head to the cozy finished basement with recreation room, movie area, and an impressive spa-like bathroom with a huge walk-in shower. Recent Updates & Features: Furnace (2025) & Water Heater (2025) Attics upgraded to R60 & crawl space spray foamed to R24 (2022) Water softener & purifier (2022) Modern appliances: fridge (2020), dishwasher (2021), washer & dryer Nest thermostat, 65-inch TV, island chairs, gazebo, window dressings & more included Located on a quiet street in Echo Place, close to parks, trails, schools, shopping, and highway access. This immaculate home is loaded with updates, move-in ready, and shows beautifully! (id:52486)
RE/MAX Escarpment Realty Inc.
161 Nisbet Boulevard
Waterdown, Ontario
This beautifully maintained three-bedroom home offers the perfect blend of comfort and convenience. From the moment you step inside, the welcoming open foyer sets the tone, giving the home a bright and airy feel that invites you to explore further. The open-concept main floor features a spacious living and dining area, ideal for both everyday living and entertaining guests. The kitchen flows seamlessly into the living space, allowing you to stay connected with family and friends while preparing meals or relaxing together. Upstairs, you’ll find three well-sized bedrooms, offering plenty of space for the whole family. The fully finished rec room with a built-in bar creates the ultimate spot for entertaining or relaxing at home. Step outside to enjoy the beautifully landscaped property, complete with a private backyard that backs onto a school – perfect for families looking for a safe and family friendly location. With it’s prime location, great layout and move-in ready condition, this townhouse is a perfect opportunity for first-time buyers or anyone looking for a home in this sought-after neighborhood of Waterdown!! Don’t be TOO LATE*! *REG TM. RSA. (id:52486)
RE/MAX Escarpment Realty Inc.
27 Stauffer Road
Brantford, Ontario
Welcome to this BEAUTIFULLY maintained, almost new home in a 10+ nature lovers neighbourhood. There is plenty of space in this 2 stry almost 3000 sq. ft. stylish modern home that backs onto green space. The main floor with plenty of natural light and 10 foot ceilings giving a grand spacious feel offers a den, large Fam Rm which is open to the Kitch & Din Rm. offering plenty of space for family gatherings and entertaining friends. The Kitch will make you want to cook w/stone counters, modern cabinets, large island w/additional seating & S/S appliances. The main floor is complete with a 2 pce powder rm and best of all the convenience of laundry mud rm. Upper stairs you will notice even more space for the growing family wit four generous sized beds. Master offers a 5 pce spa like ensuite and W/I closet, this level also offers an additional bed w/ensuite and an additional bath. The large WALK-OUT basement is awaiting your vision. The backyard offers plenty of space for your backyard oasis and wit no rear neighbours you will hear the birds chirping and enjoy the tranquility of nature. You will NOT want to miss ALL this home has to offer with a great layout, location close to hwy and nature paths and plenty of space. (id:52486)
RE/MAX Escarpment Realty Inc.
57 Queen Mary Boulevard
Hamilton, Ontario
Welcome to this elegant 2020 built with exceptional curb appeal house situated in one of the Stoney Creek mountain's most sought-after neighborhoods. A perfect neighbourhood to raise your family offering the perfect combination of comfort, style, and convenience. The home also boasts modern fixtures and finishes in every room, adding a contemporary flair to the space. Spacious main level with 9 feet ceiling, elegant oak staircase with wrought iron spindles, and upgraded finishes throughout. The eat-in kitchen boasts granite counters, extended-height cabinetry in a designer finish. Located just minutes from the Redhill Expressway, Heritage Green Park, and scenic Escarpment Trail access, you'll enjoy quick access to major routes, outdoor recreation, and local shops and amenities. This home offers the perfect balance of peaceful surroundings and urban convenience. Don't miss your chance to make it yours! Call now to book your private viewing before it is too late. (id:52486)
RE/MAX Escarpment Realty Inc.
100 Burke Street
Waterdown, Ontario
Welcome to 100 Burke Street; a beautiful cared-for end unit townhouse in sought-after Waterdown Wes. With nearly1,900sq. ft. of bright, open-concept living, this home is filled with natural light thanks to wraparound windows and a sunny south-facing exposure. The spacious kitchen with peninsula and eat-in kitchen area flow seamlessly into the living space, extended ceiling heights, and convenient garage access through the mudroom add style and function. Upstairs a private primary suit with ensuite is completed by two additional bedrooms-each with walk-in closets- a full bath and laundry right where you need it. Outside enjoy a quiet court location and a backyard designated with premium turf for low maintenance living, perfect for relaxing or entertaining. All this just steps from schools, parks, shopping and the vibrant downtown core. (id:52486)
RE/MAX Escarpment Realty Inc.
146 Normanhurst Avenue
Hamilton, Ontario
Imagine coming home to your dream residence, nestled in the highly sought-after Normanhurst neighbourhood! Located in one of Hamilton's most desirable east-end neighbourhoods, this home provides effortless access to top-rated schools, parks, shopping centers, public transportation, and highways. This stunning four-bedroom, two-bathroom family home is a rare gem, offering an unbeatable blend of space, functionality and convenience. With over 1,500 square feet of living space, you'll enjoy a spacious living room, oversized kitchen, and dining room that flows seamlessly into the serene backyard oasis - perfect for family gatherings and outdoor entertaining. The main level boasts three generously sized bedrooms and a three-piece bathroom along with laundry facilities, while the upper level retreats to a luxurious primary suite with a large bedroom and four-piece bathroom. This is an incredible opportunity to own a piece of paradise, make this dream home a reality! Don’t be TOO LATE*! REG TM. RSA. (id:52486)
RE/MAX Escarpment Realty Inc.
103 Donald Bell Drive
Binbrook, Ontario
Renovated, freehold townhouse in family friendly community. No road fees! Fully renovated main floor with updated kitchen, stunning quartz countertops and stainless steel appliances. Modern LED lighting built into accent wall and ceilings. Updated flooring with pot lights. Oak staircase leads to three well proportioned bedrooms with bedroom level laundry. Shared ensuite bathroom with luxurious deep soaker tub and stand up shower. Professionally finished basement is ideal for larger families or offspring retreat. Patio doors leading to outdoor living space. Rear neighbor is set back substantially offering privacy and tranquility in the backyard. Inside entry from garage and paved driveway with plenty of on-street parking. Great neighborhood steps from parks and schools and all amenities. Don't wait, act today (id:52486)
RE/MAX Escarpment Realty Inc.
50 Sandalwood Avenue
Hamilton, Ontario
This charming bungalow sits on a generous 49’ x 100’ lot and offers approximately 1,800 square feet of living space. Ideally located in a welcoming, family-friendly neighbourhood, this home is directly across from a great school, within a five-block radius of two licensed daycares, a community recreation centre, and both before and after school care—making daily life easier for busy parents. Step inside to discover a bright, open-concept living space that flows effortlessly from the sun-filled living room to the bright kitchen, ideal for both everyday living and entertaining. Three spacious bedrooms and a full bathroom complete the main level. The fully finished basement adds valuable living space, featuring a cozy family room, an additional bedroom, and a second bathroom - perfect for guests, teens, or a home office. Outside, enjoy your private, fully fenced backyard oasis with a large 16’ x 30’ heated in-ground pool, ideal for summer fun! Don't miss the large 15’ x 25’ heated workshop that can easily be converted to a garage or studio. With quick access to highways, excellent schools, parks, and local amenities, this move-in ready home blends comfort, convenience, and community - perfect for young families or first-time buyers looking to settle into a supportive and vibrant neighbourhood. Don’t be TOO LATE*! *REG TM. RSA. (id:52486)
RE/MAX Escarpment Realty Inc.
2194 Silverbirch Court
Burlington, Ontario
Lovingly maintained by the same owners for over 25 years, this charming home sits on an oversized pie-shaped lot at the end of a peaceful court. Ideally located close to parks, schools, community centres, shopping and restaurants, with easy access to Dundas St, 407, QEW, and 403 for a stress-free commute. This charming backsplit house offers a functional and inviting layout, featuring a spacious eat-in kitchen perfect for casual family meals. Just off the kitchen, a separate dining room provides a more formal space for entertaining. The dining room walks out to a stunning composite deck complete with natural gas BBQ, cabana, and sleek glass railings, making it an entertainer’s dream. Conveniently located on the main floor, the mud/laundry room adds practicality, offering easy access for daily chores. Upstairs, the vaulted ceiling living room adds character and light, while the upper level boasts three generously sized bedrooms, including a primary with ensuite privileges. The finished family room on the lower-level features oversized above-grade windows and a cozy wood-burning fireplace, creating a warm gathering space. An unfinished basement provides endless potential—whether you need an extra bedroom, office, bathroom, or rec room, you can make it your own. This home blends comfort, convenience, and room to grow. Don’t be TOO LATE*! REG TM. RSA. (id:52486)
RE/MAX Escarpment Realty Inc.
39 Marilyn Court
Hamilton, Ontario
Pride of ownership shines in this beautifully maintained 4-level backsplit, ideally located near The Linc, schools, shopping, and all major amenities. A private double-wide patterned concrete driveway offers parking for 4 vehicles. Inside, the main level features a bright, open-concept living and dining area with a thoughtfully designed kitchen, ceramic tile flooring, and convenient side-door access. Upstairs, you’ll find three generous bedrooms and a 4pc bath. The lower level includes a spacious family room, a bedroom, and a 3pc bath, ideal for guests or multigenerational living. The partially finished basement offers excellent storage or room to expand. Now for the showstopper: the backyard. Staycation-ready and full of charm, this outdoor oasis is fully fenced and surrounded by mature grapevines, berry bushes, and manicured garden beds. Relax to the sounds of a koi pond waterfall, enjoy dinner under the custom pergola, or retreat to the handcrafted workshop currently used as an art studio. Stone walkways, a built-in outdoor BBQ, and bonus side-yard storage complete the package. This is more than a home; it’s a lifestyle. A rare find blending peaceful outdoor living with urban convenience. (id:52486)
RE/MAX Escarpment Realty Inc.
19 Picardy Drive Unit# 6
Hamilton, Ontario
Stylish Freehold Townhouse in Prime Stoney Creek Mountain Location. Welcome to this beautifully maintained freehold townhouse, where modern design meets everyday functionality in one of Stoney Creek Mountain’s most desirable neighborhoods. This bright and spacious 2-bedroom, 2-bathroom home features a private backyard, an attached garage with convenient inside entry, and additional parking on the driveway—offering everything you need for comfortable, low-maintenance living. Step inside to a contemporary open-concept main floor, where a sleek modern kitchen seamlessly flows into the living and dining areas—perfect for entertaining or simply relaxing in style. Large windows fill the space with natural light, enhancing the warm, inviting atmosphere. Upstairs, the primary bedroom provides a peaceful retreat with a generous walk-in closet and a private 3-piece ensuite. A well-sized second bedroom and a beautifully finished 4-piece bathroom complete the upper level, offering space and comfort for family or guests. Ideally located directly across from Saltfleet High School, this home is just minutes from shopping, restaurants, parks, and transit, with quick and easy access to the Red Hill Valley Parkway and Lincoln Alexander Parkway—making your commute a breeze. Whether you're a first-time buyer, downsizer, or investor, this home offers unbeatable value in a prime location. Don’t miss your chance to make it yours! (id:52486)
RE/MAX Escarpment Realty Inc.
50 Upper Canada Drive
Port Rowan, Ontario
Welcome to 50 Upper Canada Drive, located in The Villages of Long Point Bay—an adult lifestyle community in Port Rowan on the shores of Lake Erie. For just $60.50/month (mandatory), enjoy clubhouse access with an indoor pool, fitness centre, billiards, shuffleboard, workshop, banquet hall and more, plus pickleball, a community garden and serene walking trails. This charming home offers 2 main-level bedrooms, main floor laundry and a smart layout perfect for entertaining. The basement is partially finished with a spacious rec room, office, bonus guest room and bathroom. Outside, the property is beautifully landscaped with a large rear deck, covered gazebo and double garage. A wonderful place to retire among like-minded neighbours, in a quiet and welcoming setting. Just 1 hr to Brantford, 1 hr 15 mins to Hamilton, and 1 hr 20 mins to London (id:52486)
RE/MAX Escarpment Realty Inc.
920 Highway 56
York, Ontario
Experience executive style Rural Seclusion here at 920 Hwy 56 offering prime south of Binbrook location - less than 20 min commute to Hamilton/Stoney Creek Mountain amenities - situated on the southern outskirts of Empire Corners - a quaint Haldimand County Hamlet - abutting an 18 hole golf course with an upscale enclave of Estate homes nearby. Naturally hidden behind majestic pines, hardwoods, mature foliage & native grasses is an extensively renovated 1980 built bungalow positioned magically on 0.72 acre lot incs resort style back yard ftrs 28x18 on-ground swimming pool w/attractive pool shed extending to the organic Gardener's “Dream” back yard veggie gardens. Over 420sf of tiered decking compliments the stylish vertical vinyl sided exterior boasting premium stone accent skirting (new in 2015) elevating curb appeal to the next level. Grand front foyer introduces 1385sf of tastefully appointed living area ftrs updated modern white kitchen cabinetry, convenient peninsula, WO to side deck & 2 skylights ensuring natural brightness. Design continues to comfortable living room enjoying the ambience of cozy gas fireplace set in floor to ceiling mantel, separate formal dining room, 4pc main bath, elegant primary bedroom boasting patio door deck to pool WO, corner fireplace (AS IS), walk-in closet & 3pc en-suite - completed w/2 roomy bedrooms. Impressive family room highlights 1464sf in-law potential lower level augmented w/wainscot walls, 120 inch wall projector screen & gorgeous custom oak bar. Remaining area incs 2pc bath, multi-purpose room, utility room, cold room & versatile bedroom w/kitchenette possibilities incs on-grade WO. Extras - 16x20 shop/garage w/hydro & metal roof, 10x10 utility shed, 8x8 bunkie, roof-2006, AC-2025, n/g furnace, vinyl windows, 5000g cistern, septic, large gated driveway, flag stone fire-pit, water feature & more! It’s Time To Get “Countryfied” (id:52486)
RE/MAX Escarpment Realty Inc.
2 Willow Street Unit# 35
Paris, Ontario
Ideally located, Exquisitely upgraded 2 bedroom, 2 bathroom Condo with attached garage & additional driveway parking as well on sought after Willow Street in the charming town of Paris. This stunning Bungalow style condo is highlighted by upgraded kitchen with ample cabinetry, quartz countertops, designer backsplash, S/S appliances, & eat at island, large living room, in suite laundry, 2 spacious bedrooms including primary suite with chic ensuite with walk in shower with glass, additional 4 pc primary bathroom, & private balcony with beautiful views of the Grand River. Conveniently located within walking distance to popular Downtown Paris shops, restaurants, schools, shopping, parks, and amenities and just minutes to the 403. Visitor parking and a community mailbox also available. Ideal for those looking to for maintenance free main floor living. Shows incredibly well – will not disappoint! Just move in & Enjoy everything that Paris Living has to Offer. (id:52486)
RE/MAX Escarpment Realty Inc.
976 Lakeshore Road
Selkirk, Ontario
Spectacular lakefront escape, right on the water, enjoy private sandy beach, crystal blue lake, lush foliage with mature trees. Cozy 2 bedroom cottage that's been occupied year-round with additional guest bunkie and shed for storage. Ample parking for guests. Enjoy lakefront living with your own private sand beach. Gentle grade to the lake, with solid breakwall - only about a 4 ft drop to the sandy beach with sand bottom when you reach the water. Great for swimming, fishing or kayaking! It features an open concept kitchen/dining and living room with a den/reading area on one side, plus two bedrooms and a four piece bath. Heated & cooled by a heat pump system, cistern for water and holding tank for sanitation. Asphalt shingles are around 5 years old, and the windows are all vinyl. Handy front porch entry into the home, and a good size back deck off the rear patio doors. Three sheds - one for garden tools, and two that could be used as bunkies/extra sleeping quarters. Parking for 4 cars. Enjoy easy lake living here! (id:52486)
RE/MAX Escarpment Realty Inc.
10 Sheffield Avenue
Brantford, Ontario
Welcome to this warm and inviting bungalow, perfectly situated in Brantford with quick and easy access to the highway. The main floor offers three generously sized bedrooms, a huge L-shaped living and dining room filled with natural light, and a wood kitchen featuring a beautiful pantry—ideal for family living and entertaining. The home also includes a separate entrance to a non-conforming basement apartment, complete with two bedrooms, a brand-new kitchen, a new bathroom, and its own laundry facilities—completely private from the main floor. Set on a huge lot with mature trees, this property provides plenty of outdoor enjoyment with a screened-in sunroom, a lovely lit deck perfect for summer evenings, and a handy shed for extra storage. Whether you’re looking for a multigenerational home, an investment opportunity, or simply a spacious property with character and charm, this bungalow is a must-see! Don’t be TOO LATE*! *REG TM. RSA. (id:52486)
RE/MAX Escarpment Realty Inc.
4 Purnell Drive
Hamilton, Ontario
Beautiful oversized corner lot 3 level side split single family home in west mountain area, 4 bedrooms and 2 full bathrooms, laminate flooring , separate entrance to basement, minimum 6 parking spaces, close to school, shopping and highway. Easy to University of McMaster, Mohawk College. There's a sun porch off the kitchen for added living space, sliding glass doors lead to sun porch from the dining room. Carpet Free. Upgrades: laminate floor 2021, bathroom 2021, panel 2021, lower level kitchen 2022. (id:52486)
RE/MAX Escarpment Realty Inc.
70 Plains Road W Unit# 25
Burlington, Ontario
Welcome to Village West Towns! This unique stacked townhome development in Aldershot was built by Dawn Victoria Homes and is steps to Aldershot GO, Marina, restaurants, LaSalle Park and more. This former owner occupied ground floor 1+1 bed unit is carpet free, and has many modern influences, open concept floor plan, dark wood cabinets, waterfall counter, electric fireplace and sliding doors to private tiered deck space. The fully finished lower level feat family room with barn board feature wall, high ceilings, and extra bedroom. Storage, utility, laundry, all appliances, custom window coverings, and bbq included for use. (id:52486)
RE/MAX Escarpment Realty Inc.
50 Ossington Drive
Hamilton, Ontario
IMMACULATELY CARED FOR BRICK HOME IN A 10++ NEIGHBOURHOOD!!!! The main flr offers plenty of natural light throughout. The open concept Liv Rm w/electric FP and Din Rm are perfect for entertaining or family nights at home. The spacious eat-in Kitch features plenty of counter and cabinet space including a pantry for even more storage. The main floor is complete with the convenience of a 2 pce bath. Upstairs you will be amazed by the size of these two over-sized Bedrm (easily converted back to three) with lg spa like Bath w/soaker jacuzzi tub, separate shower and large linen closet, the space exudes natural light from the amazing skylight and offers ensuite privileges for added convenience. The WALK-OUT basement is finished with large Fam Rm w/Electric FP and custom built bar you will be the envy of your friends, additional bathroom as well as the Laundry Rm offering plenty of storage and a cold room with shelving. The spacious backyard is fully fenced and offers a convenient in ground sprinkler system, deck with gas BBQ perfect for entertaining or family meals and it does not stop there it also offers a shed for all your storage needs. BONUS: OWNED hot water heater, NEW roof shingles & roof vents/2025 with warranty, exterior pot lights, central vac. This home offers quite living but close to ALL conveniences. THIS IS THE ONE THAT CHECKS ALL THE BOXES!!! (id:52486)
RE/MAX Escarpment Realty Inc.
3333 New Street Unit# 74
Burlington, Ontario
Spectacular corner unit in the sought after Roseland neighbourhood. This home offers plenty of natural light with the abundance of windows and an AMAZING floor plan. The main floor offers an Liv Rm w/gas FP perfect which opens to the Din Rm with backyard walk-out perfect for family gatherings or entertaining friends. The spacious Kitch w/granite counters, S/S appliances, large island w/extra seating and plenty of cabinets including large pantry cabinets. The 2nd floor offers 3 spacious beds, master retreat w/ensuite and walk in closet, there is also the convenience of upper laundry and a 4 pce bath. The basement offers almost 600 more sq ft of living space and offers a Rec Rm for extra family space and an area for the kids to play. Do not miss the STRESS FREE living this home offers close to all conveniences but with a private feel off the road. (id:52486)
RE/MAX Escarpment Realty Inc.
198 San Pedro Drive
Hamilton, Ontario
Welcome to 198 San Pedro Drive, a beautiful home in a desirable neighbourhood that is walking distance to schools, parks, hiking trails with escarpment views and shopping! Easy access to the highway and the highly sought-after Ancaster Meadowlands are just a quick drive away. This turn-key three level, three-bedroom, two-bathroom backsplit residence has had numerous updates over the past 10 years including a kitchen re-vamp, bathroom refreshes as well as vinyl flooring throughout the main and lower levels. Outside you'll find newer vinyl siding, eaves and soffits (2019), roof (2015) and a fresh driveway (July 2025). Feel at peace on your quiet back deck surrounded by mature trees - perfect for relaxing or entertaining. This is a rare chance to own in a truly cherished neighbourhood. Don’t be TOO LATE*! *REG TM. RSA. (id:52486)
RE/MAX Escarpment Realty Inc.
158 Wendover Drive
Hamilton, Ontario
Welcome to 158 Wendover Drive! This charming West Mountain semi-detached, 2+1 bedroom home is move in ready and ideally located near schools, parks, transit, shopping and highway access. As you walk through the front door of this tastefully updated home, you will notice all the natural light from the large front window. The main floor has a good sized living room space, an eat-in kitchen with plenty of cabinets, countertops and a pantry, 2 bedrooms and a 4 piece bathroom. Situated in the lower level you will find a generous, bright family room, a 3rd bedroom, 2 piece bathroom, laundry and storage area. Enjoy the many updates completed in 2024; new main level flooring, new eat-in kitchen and appliances, new carpeting on stairs and lower level, painted throughout, new front door, back deck and stairs(2022) leading to a large stone patio(2022). The large fenced in backyard is perfect for relaxing or entertaining. The driveway easily fits 3 cars. Don't miss out on this terrific home! (id:52486)
RE/MAX Escarpment Realty Inc.
21 South Grimsby Road 5
Smithville, Ontario
Welcome to this value-packed Smithville home in a fantastic family neighbourhood! Set on a generous sized corner lot, this spacious raised bungalow with a poured concrete foundation offers 3 bedrooms, 2 full bathrooms, and a fully finished basement with a separate entrance - ideal for a future in-law setup. All major systems have been updated for your peace of mind, including shingles (2023) furnace (2023), air conditioning (2023), upgraded attic insulation, and updated vinyl windows throughout. The raised bungalow style home allows loads of natural light across both levels. Inside, you’ll appreciate the open concept kitchen, living, and dining room combination which leads perfectly to the sunroom - an ideal place to enjoy your morning coffee or unwind with a good book. Down the hall are three large bedrooms and a 4-piece main floor bathroom. Heading downstairs, you’ll find loads of additional living space, including a huge rec room with modern flooring, which leads to a recently renovated 3-piece bathroom. Also downstairs is a spacious storage/laundry room, gym area, and home office space. Outside there is tons of space for your kids or pets to play, and convenient driveway parking for 4 vehicles plus additional parking/storage in the attached garage with inside entry. This amazing family home is located within walking distance to an arena, library, splash pad, skatepark, and just 10 minutes to the QEW! (id:52486)
RE/MAX Escarpment Realty Inc.
11 Silverspring Crescent
Hannon, Ontario
Welcome to this beautifully updated family home offering over 3,000+/- sq. ft. of total living space. The grand entrance and great room feature soaring ceilings that fill the home with natural sunlight, complemented by hardwood floors and an inviting gas fireplace in the open-concept main level. The kitchen boasts granite countertops, stainless steel appliances, updated backsplash, under-cabinet lighting, breakfast bar, and slow-close cabinetry. The primary bedroom showcases vaulted ceilings, a walk-in closet, and a private ensuite, while the fully finished basement (2019) adds incredible living potential with a built-in entertainment wall, electric fireplace, rough-in plumbing for a future in-law suite, additional bedroom, and full bath. This home offers 3+1 bedrooms and 3+1 baths, main floor laundry, and a double car garage with inside entry and updated garage doors. Recent updates make this property truly move-in ready: new front doors (2025), staircase with iron balusters and refinished treads (2025), solid core shaker doors (2024), carpet (2025), Brazilian Cherry hardwood, modern light fixtures, zebra blinds (2025), and most windows replaced (2024/2025). The roof was replaced in 2018 with 40-year cedar shake shingles. The fully fenced backyard features a patio and gazebo, perfect for outdoor entertaining. Additional highlights include an 8x10 shed. Conveniently located down the street from Our Lady of Assumption and Shannen Koostacian Schools, with Bishop Ryan and Saltfleet High Schools just minutes away. Easy access to the Red Hill Expressway, the Linc, shopping, and more. (id:52486)
RE/MAX Escarpment Realty Inc.
17 Tami Crescent
Grimsby, Ontario
Welcome to your dream home on a quiet crescent in the heart of Grimsby! Tastefully renovated throughout, this beautiful home offers the perfect blend of style, function, and location. Featuring 3 plus 1 spacious bedrooms, 3 full bathrooms plus a main floor powder room, this home is ideal for couples or families looking for comfort and room to grow. Enjoy the benefits of a permitted addition, creating even more space to love. Step outside into your own private backyard oasis — a tranquil, fully landscaped retreat complete with an in ground saltwater pool, cabana, outdoor kitchen area which includes built in BBQ, ceramic charcoal grill, electric smoker and mini fridge and lush green surroundings — perfect for entertaining or unwinding. Inside, you’ll find an inviting kitchen with gas stove, large island for hosting, spacious 8-person dining area, main floor laundry, and a fully finished basement for added living space. The attached garage has epoxy coated floors, cabinets and overhead winch hoist. Surrounded by green space and parks, this home sits on a quiet, family-friendly street just steps to local schools, recreation centre, grocery stores, and more. Conveniently located between Grimsby on the Lake — with its scenic walking trails — and downtown Grimsby, where charming local shops and restaurants await. This home is truly move-in ready and offers outstanding value. (id:52486)
RE/MAX Escarpment Realty Inc.
43969 Highway 3 Unit# 32
Wainfleet, Ontario
Welcome to Ellsworth Acres Mobile Home Community in Wainfleet. This two bedroom unit is a great option for retirement, downsizing, or starting out. The unit features 1,008 square feet inside, plus an additional 30’ x 8’ sun room for added living space. Open concept kitchen and living room combination with lots of natural light. All appliances included with purchase. Two bedrooms with sizable closets in each room. Second bedroom is perfect for a home office or guest bedroom. Unit is set on a concrete pad. Located on a premium lot with no rear neighbours, you can enjoy peace and tranquility right from your backyard. Parking for 2 vehicles. Bonus 14’ x 8’9” shed for additional storage and convenient natural gas hookup for BBQ. Hot water heater, reverse osmosis system, and water softener all owned and included! New vinyl flooring in sunroom. Short drive to Dunnville, Welland and Smithville! (id:52486)
RE/MAX Escarpment Realty Inc.
17 Angle Street
Simcoe, Ontario
Experience lavish executive-style life-style in this prestigious Simcoe neighborhood enjoying close proximity to this popular Norfolk town's desired amenities incs Hospital, schools, churches, rec centers/pools, parks, Lynn walking/biking trail, shopping malls & downtown shops/eateries. Positioned majestically on 0.28 ac premium pie-shaped lot is 2000 custom Kloet built, original owner, brick/stone bungaloft introducing 2437sf of flawless living area, 1456sf finished basement, 707sf attached garage incs side door walk-out to velvet green lawn rear yard highlighted w/410sf concrete entertainment patio enhanced w/wood gazebo & privacy fence. Welcoming covered front porch provides entry to grand foyer leading past formal dining room & comfortable living room - continuing to updated kitchen-2021 sporting stylish white cabinetry, granite countertops, tile backsplash, designer peninsula & SS appliances -segues to adjacent family room boasting warm gas fireplace & rear yard patio walk-out. Roomy corridor leads past neatly hidden laundry station to impressive primary bedroom incs chicly renovated 4pc en-suite - completed w/3pc bath & direct garage entry. Gleaming hardwood floors & crown moulded ceilings compliment pristine interior w/distinguished flair. Solid wood staircase ascends to bright 2 bedroom & 3pc bath upper level ftrs classic dormers allowing natural light - plus- 2nd staircase accessing separate finished loft - ideal kids/teenage hang-out. Tastefully appointed lower level covers all the perks - from rec room, games room, fully equipped workshop, multiple storage rooms, utility rooms to spacious guest bedroom, modern 3pc bath & convenient garage staircase walk-up. Extras - roof shingles-2017, n/g furnace, AC, HRV, shared well (agreement in place) supplying full zoned irrigation-2023, brushed nickel door hardware, newer eaves w/gutter guards, oversized double driveway, California shutters & 2 insulated garage doors-2023. Taking “Immaculate” to the Next Level! (id:52486)
RE/MAX Escarpment Realty Inc.
8 Meadowlea Court
Caledonia, Ontario
Welcome to 8 Meadowlea Court, a residence designed with entertaining in mind. This property offers over 2,400 square feet above grade, complemented by a beautifully finished basement that includes a gas fireplace, custom-built bar, and a three-piece bathroom for added convenience. The main floor boasts an expansive eat-in kitchen with a substantial center island, providing an ideal space for gatherings, along with an optional formal dining room. The upper-level features four generously sized bedrooms, including a primary suite with a walk-in closet and ensuite bath. A standout feature is the bonus bedroom above the garage, which measures an impressive 20 feet in length. The three-season sunroom, equipped with a ceiling fan and gas fireplace, further enhances the living space. Outdoors, the backyard showcases a heated saltwater pool with a water feature and linear gas fireplace, perfect for relaxation or entertaining. The custom-built bar provides a vantage point overlooking the pool, while the outdoor kitchen is outfitted with three built-in refrigerators, a smoker, rough-in for a built-in BBQ, and a wood-fired pizza oven, catering to culinary enthusiasts. Additional upgrades include granite countertops, hardwood flooring, patterned concrete patios and walkways, and professional landscaping. (id:52486)
RE/MAX Escarpment Realty Inc.
2825 Gananoque Drive
Mississauga, Ontario
Turn-Key Townhouse in Meadowvale – Stylish, Spacious & Move-In Ready! Welcome to this beautifully updated 3-bedroom, 2.5-bathroom townhouse nestled in the heart of Meadowvale! With thoughtfully upgraded interiors and unbeatable features, this home combines modern comfort with convenience in a highly sought-after community. Updated Interiors: Freshly upgraded with newer cabinets, quartz countertops, and sleek stainless steel appliances. Bright & Airy Living Spaces: Main floor windows dressed with California shutters, providing privacy and style. Spacious Bedrooms: Three generously sized bedrooms, including a primary suite with ensuite bath. Finished Basement: Ideal for a rec room, home office, or guest suite — with direct access to underground parking for two vehicles. Private Outdoor Oasis: Low-maintenance fenced backyard backing onto lush green space – perfect for summer BBQs or peaceful mornings. Worry-Free Living: Meticulously maintained and updated — nothing to do but move in! Prime Meadowvale Location: Enjoy a quiet, family-friendly neighborhood with nearby parks, top-rated schools, trails, shopping, and easy access to highways and public transit. This home offers the perfect blend of comfort, style, and lifestyle. Come see it for yourself! (id:52486)
RE/MAX Escarpment Realty Inc.
148 Lakeshore Road
St. Catharines, Ontario
Welcome to 148 Lakeshore Rd, located in prime area of St. Catharines/Lakeshore near Port Dalhousie. This spectacular spacious, move in ready home was recently renovated/updated with tasteful and quality finishes. Pristine and meticulously maintained home features 2 spacious bedrooms on 2nd level, humongous main floor primary bedroom, full bathroom, separate dining room, living room, gorgeous kitchen, and huge separate family room that leads to fully fenced back yard, with covered patio (12x20 approx) for enjoyment of summer days/nights. Partially finished basement with another full bathroom awaits for your imaginations and personal touches. 3 car driveway along with single car garage with inside entry. Close to all amenities, shopping, hwy access, schools, and much more. 60x142 lot. Pride of ownership is definitely here. Shows 10++. You must see it, to truly appreciate size and quality features. RSA. (id:52486)
RE/MAX Escarpment Realty Inc.
2782 E Barton Street E Unit# 814
Hamilton, Ontario
Welcome to this brand new 1-bedroom + den condo available for lease in Hamilton’s sought-after Barton Street community—a vibrant and growing neighbourhood known for its energy, convenience, and easy connection to the city’s waterfront. This thoughtfully designed suite features a functional open-concept layout with upscale finishes, creating the perfect mix of modern style and everyday comfort. Enjoy upgraded flooring throughout, sleek granite countertops, and a full suite of stainless steel appliances. Smart home features allow you to control lighting, temperature, and security with ease, while in-suite laundry provides everyday convenience. The spacious den is ideal for a home office, study, or creative space—perfect for today’s busy professionals. From every room, take in breathtaking lake views and start your mornings with stunning sunrises. Step out onto your private 97 sq. ft. balcony, perfect for morning coffee, evening wine, or simply soaking up the scenery. An underground parking space is included for your convenience. Residents enjoy access to premium building amenities, including a fully equipped fitness center, outdoor BBQ area, stylish party room with kitchen facilities, secure bike storage, EV charging stations, and ground-level commercial services for added ease. Perfectly situated, you’ll be just minutes from GO Transit, major highways, shopping, dining, and upcoming service stations—making commuting or exploring the city effortless. Don’t miss the chance to rent this chic, modern condo in a location that’s both connected and full of character. (id:52486)
RE/MAX Escarpment Realty Inc.
112 King Street E Unit# 705
Hamilton, Ontario
Welcome to this beautifully upgraded 2-bedroom, 2-bathroom condo with 850 sq ft of stylish, carpet-free living in the heart of downtown Hamilton. Nestled within the historic Royal Connaught, this residence perfectly blends timeless architecture with modern elegance. This bright and airy corner suite features soaring ceilings, expansive windows, and a Juliette balcony that invites natural light and lake views. The spacious primary suite offers a walk-in closet and ensuite bath. Additional conveniences include in-suite laundry, one underground parking spot, and a locker for added storage. Residents enjoy access to world-class building amenities, including a fully equipped gym, media room, party room, and a stunning rooftop terrace with BBQs, lush landscaping, fireplace features, and comfortable seating areas. 24-hour on-site security ensures peace of mind. Located in Hamilton’s vibrant downtown core, you’re just steps from trendy restaurants, boutique shops, the GO Station, HSR transit, and all urban conveniences. (id:52486)
RE/MAX Escarpment Realty Inc.
112 King Street E
Hamilton, Ontario
Welcome to this beautifully upgraded 2 bedroom, 2 bathroom condo with 850 sq ft of stylish, carpet-free living in the heart of downtown Hamilton. Nestled within historical Royal Connaught, this residence perfectly blends timeless architecture with modern elegance. This bright and airy corner suite features soaring ceilings, expansive windows, and a Juliette balcony that invites natural light and lake views. The spacious primary suite offers a walk-in closet and ensuite bath. Additional conveniences include in-suite laundry, one underground parking spot, and a locker for added storage. Residents enjoy access to world-class building amenities, including a fully equipped gym, media room, party room, and a stunning rooftop terrace with BBQs, lush landscaping, fireplace features, and comfortable seating areas. 24 hour on site security ensures peace of mind. Located in Hamilton's vibrant downtown core, you're just steps from trendy restaurants, boutique shops, the GO station, HSR Transit and all urban conveniences. (id:52486)
RE/MAX Escarpment Realty Inc.
2399 Lakeshore Road
Dunnville, Ontario
WATERFRONT DELIGHT! Rare opportunity to own custom built, fully winterized open-concept bungalow, complete with gas stove and electric baseboard heating, Heat pump AC and spray-foam insulation with unobstructed panoramic views of the beautiful blue waters of Lake Erie directly from living room comforts. PLUS this property includes OWNERSHIP of waterfront sandy beach and private staircase to access. The pleasure of owning these 2 lots separated only by a municipal road is now presented. Fully winterized home built 2015 on generous landscaped lot complete with shiny steel roof, fenced rear yard, TREX deck (10'X10'), Auxiliary shed attached to home (10' x 4.9') and detached garden shed (8'X6'). At about 935 sqft, this home has it all - the joys and ambiance of waterfront living - sunning, lounging, swimming, boating, canoeing, paddle-boating - the choice is yours! Here are all the conveniences of a 10 year old home, lots of room for easy living, sleeping and peaceful living. Wooded area directly adds to privacy, perennial gardens enhance the serenity. Home is immaculately maintained with crisp white walls, vinyl flooring, ship-lap pine ceilings. Custom blinds, HRV system for healthy living, fully furnished and decorated - being sold with most contents. 2000 gallon cistern has just been topped up, 2000 gallon septic holding tank has just been serviced. 100 amp breaker electrical panel, natural gas service for central stove-fireplace, cookstove, hot water heater (owned). No rentals here! Just minutes to services, amenities and a comfortable drive to larger city centres. This fine property must been seen to be fully appreciated - book your showing today! (id:52486)
RE/MAX Escarpment Realty Inc.
120 Huron Street Unit# 528
Guelph, Ontario
The sellers are motivated and ready to make a deal, offering buyers a rare chance to secure an incredible top-floor condo at an attractive price. Welcome to Unit 528 at 120 Huron Street, one of the best-priced condos currently available in Guelph. This bright unit in the iconic Alice Block building delivers exceptional value for investors, first-time buyers, and University of Guelph students alike. The freshly built 1-bedroom, 1-bathroom loft-style condo follows the popular Confini floor plan and is ready for its very first occupant. Housed in a restored 1920s building, it combines historic charm with dean, contemporary finishes. Soaring 9.5-foot ceilings and oversized windows flood the open-concept living space with light, while the bedroom features an impressive 13.5-foot ceiling and transom-style upper windows. The modem kitchen includes stainless steel appliances and sleek cabinetry that pairs well with the luxury vinyl flooring. Thoughtful upgrades include a full-length bathroom mirror with vanity lighting, light-blocking shades in the living area, and built-in backing with conduit for easy TV wall mounting. In-suite laundry is included, along with a large basement storage locker (#45). A rented parking spot is also included with the unit. The condo fees are under $200 per month, making this one of the most affordable ownership opportunities in the city. Enjoy access to premium amenities: pet wash station, heated bike ramp and storage, games room with Wi-Fi, music room with instruments, full fitness centre, and a 2,200 sq ft rooftop patio with BBQs, lounge chairs, and a fire bowl. Walkable to downtown, parks, restaurants, transit, and not too far from the University. A rare chance to get into the market at an attractive price without compromising lifestyle or location. (id:52486)
RE/MAX Escarpment Realty
120 Davidson Boulevard
Dundas, Ontario
Nestled on a quiet street in one of Dundas’ most desirable neighbourhoods, this impressive 5+2 bedroom (plus multiple dens), 5.5 bath two-storey home offers over 5,000 sq. ft. of finished living space backing onto lush green space. The primary suite extends across the entire back of the house with views of the back yard and green space. As a rare addition, each bedroom has access to an ensuite bath. Designed with family living and entertaining in mind, the home features a beautifully renovated kitchen, adorned with Wolf and Sub-Zero appliances, that flows seamlessly into the expansive principal rooms. The fully finished lower level adds incredible versatility with additional bedrooms and recreation space. Step outside to a deep, private lot highlighted by a large in-ground pool, mature trees, and multiple sitting areas—perfect for hosting gatherings or relaxing in total privacy. With three levels of stunningly finished space, there’s room for every lifestyle—whether accommodating extended family, creating dedicated work spaces, or providing the ultimate entertainment hub. This rare offering combines tranquility, privacy, and convenience in the heart of everything Dundas offers. Updates: Sump Pump battery backup (’24), Smart Home Lighting (Lutron), EV Charger in garage, Pool Liner (’21), Pool Lines to shed (’22), Sand Filter and Pump (’25). (id:52486)
RE/MAX Escarpment Realty Inc.
46 Cloke Court Unit# Lower
Hamilton, Ontario
Welcome to 46 Cloke Crt! This stylish 2-bedroom, 1-bathroom lower unit has been thoughtfully renovated with modern finishes throughout. Featuring a beautifully renovated two-tone kitchen with a large quartz island, pot lights, and an open layout perfect for entertaining or cozy nights in. The sleek 3-piece bath adds a touch of luxury, while the bright bedrooms provide plenty of space to unwind. Located in the family-friendly Sunninghill community just minutes from Mountain Brow, trails, parks, shopping, transit, schools, and restaurants. You'll definitely want to see this one in person! (id:52486)
RE/MAX Escarpment Realty Inc
4 Nanticoke Valley Road
Nanticoke, Ontario
An original tiny home!! Well maintained, super clean one storey, 2 bedroom home with updated kitchen and bathroom located on park like 62x152ft lot with fenced yard and mature trees. Way down a private road, bordered by beautiful foliage and Nanticoke Valley creek - this home provides peace and privacy from the chaos of the world! Recently renovated kitchen features a butcher block countertop, stainless steel appliances, ship lap backsplash, white cabinetry and unique half wall look through to the living room. Laundry closet tucked away in tiny home style. Lots of bright windows. Patio door walk out to rear entertainment area shaded by mature trees. Lots of parking, metal roof, a 2000 gallon cistern and 2000 gallon holding tank - nothing to do here but breathe! Minutes to Hoovers marina - popular place to dine and enjoy, about 10-15 minutes to Port Dover. Make this great little place your new zone! (id:52486)
RE/MAX Escarpment Realty Inc.
120 Springvalley Crescent Unit# 102
Hamilton, Ontario
Welcome to this beautiful 2-bedroom, 2-bathroom condo in the heart of Hamilton Mountain! Offering 930 sq. ft. of bright and modern living space, this home is perfect for first-time buyers, downsizers, or investors. Step inside to find an open-concept layout featuring a spacious living and dining area with large windows that let in plenty of natural light. The modern kitchen boasts sleek countertops, stainless steel appliances, and ample cabinet space—ideal for home cooking and entertaining. The primary bedroom is a relaxing retreat with a private ensuite bath and generous closet space. A second bedroom offers versatility, perfect for guests, a home office, or a personal sanctuary. The second full bathroom is stylish and convenient, perfect for family or visitors. Enjoy your morning coffee or evening unwind on the private balcony, offering lovely views of the surrounding neighborhood. Located in a highly sought-after area, you're just minutes from shopping, restaurants, parks, schools, and major highways, making commuting a breeze. (id:52486)
RE/MAX Escarpment Realty Inc.

