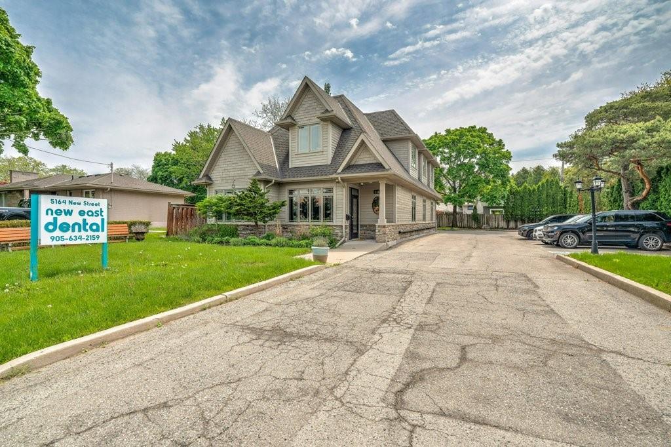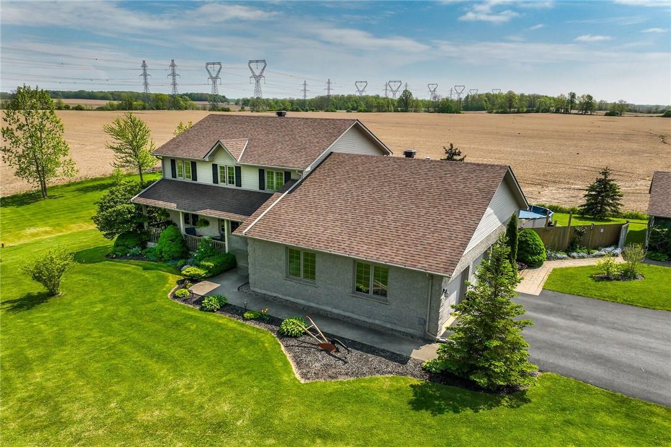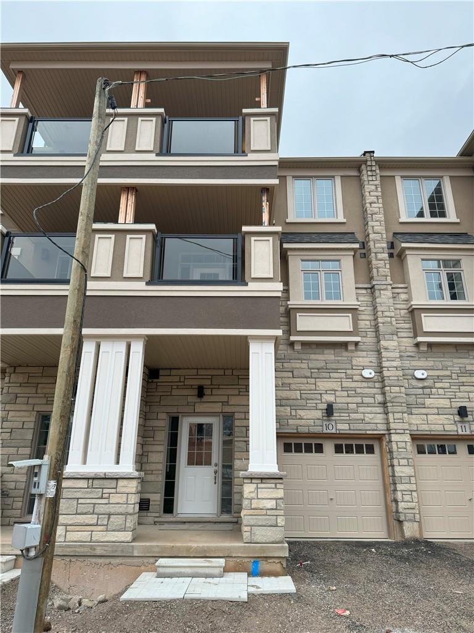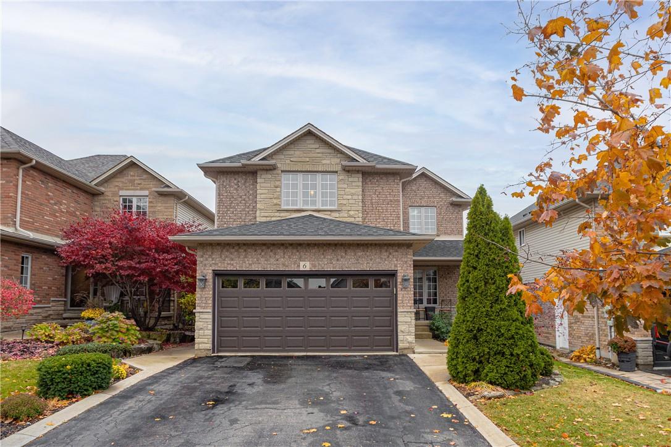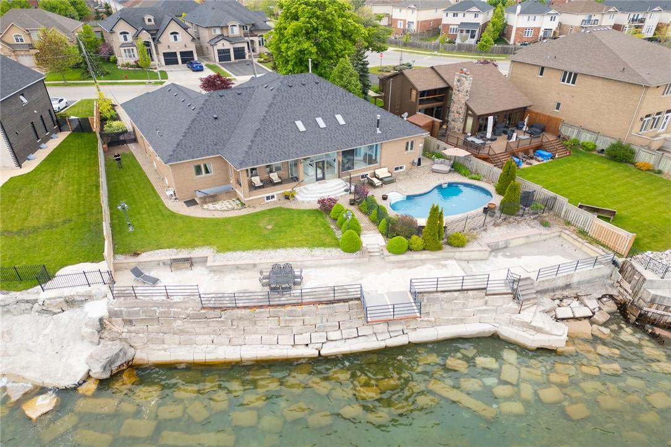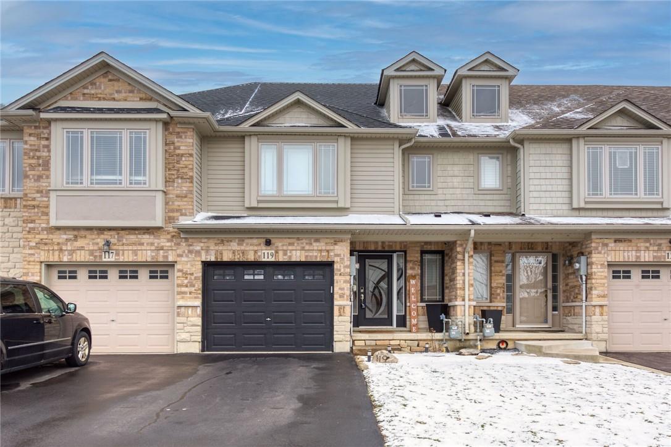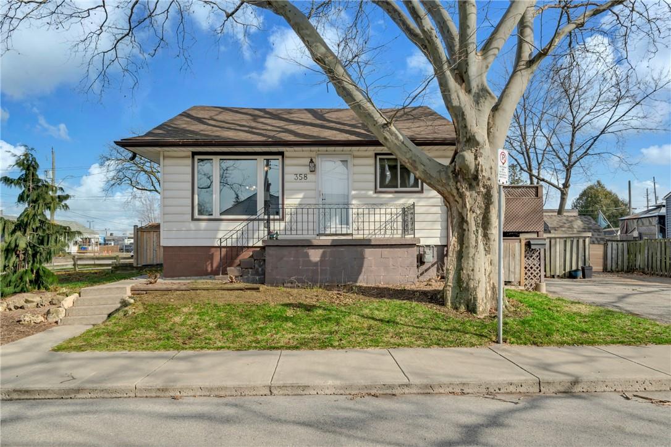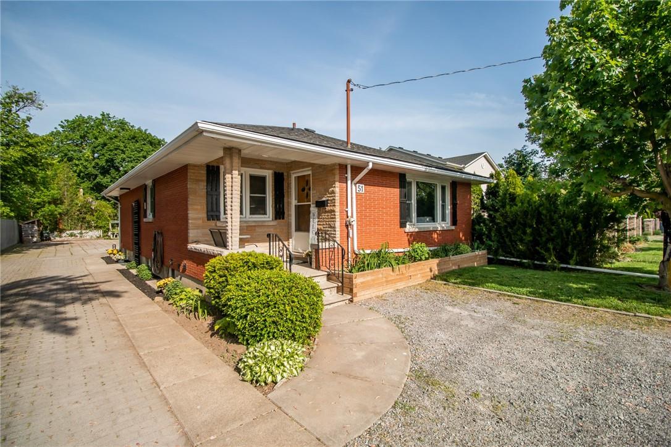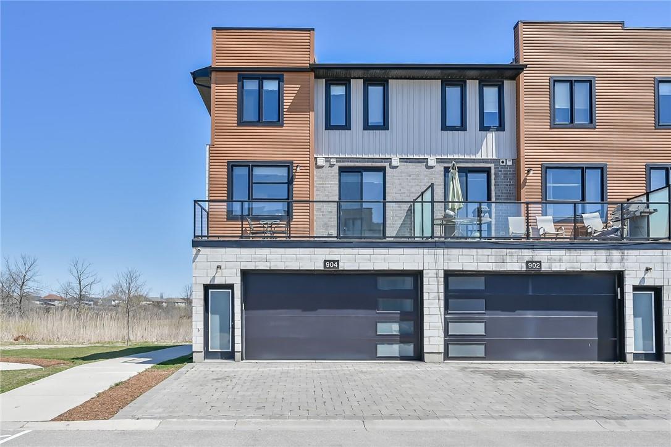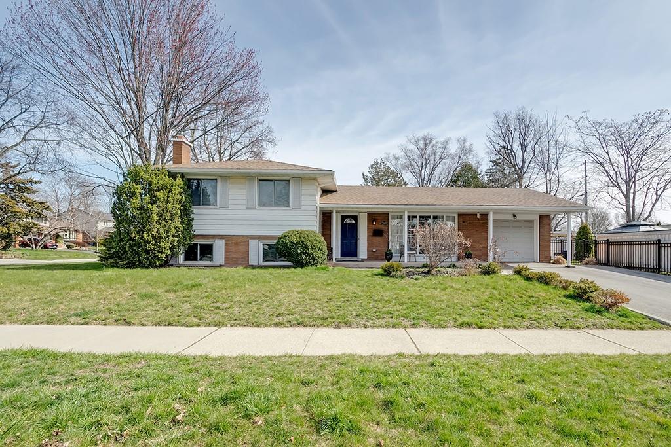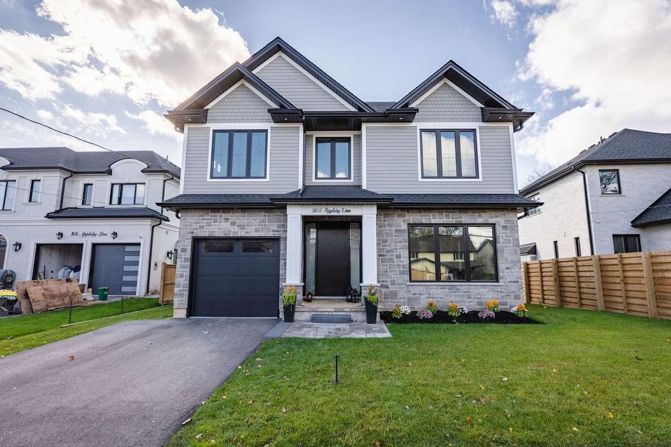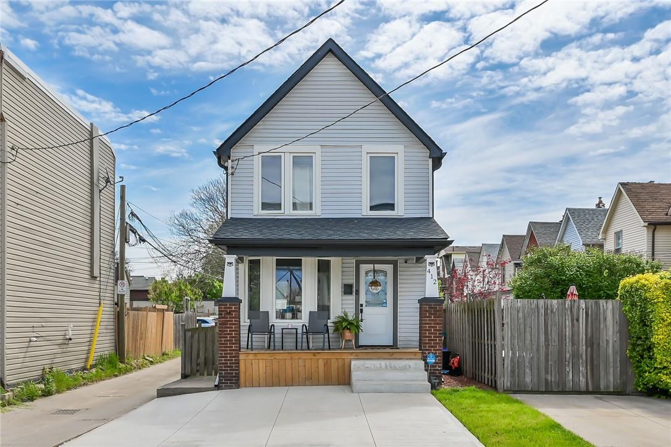5164 New Street
Burlington, Ontario
Fantastic Investment Property in S.E. Burlington includes Main Floor Dental Office, 2nd floor 1,200 sq ft Apt. & Basement 1,500 sq. ft. Apt. Excellent street visibility and a new Community Center across the street. Dental office includes all dental equipment & furniture with 4 patient rooms, reception, staff areas & 2 Washrooms. The apts. are vacant and ready to lease. Upper Apt. is 1 Bed, 2 Bath w/Appl's and the LL is a Bachelor w/1 Bath & Appl's. Very walkable location with Transit at the front door. 10 car parking lot. Walk to shops & restaurants. Easy Hwy & GO Transit access. Upper APT has separate Furnace + A/C. (id:52486)
RE/MAX Escarpment Realty Inc.
258 4th Line
Caledonia, Ontario
If you are looking for the perfect country home for your family - look no further! Absolutely beautiful, well maintained two storey home built in 2004 on a one acre lot, this home offers 2227 square feet above grade plus a finished basement with a walk-up into the garage (in-law potential). Sought after Oneida location, with views of rolling farm fields, a great country school & only 5 minutes to Caledonia. On the main level you will find a gorgeous winger kitchen with granite counters, glass backsplash, stainless steel appliances, dining room with maple hardwood floors, spacious living room with maple hardwood floors, 3 pc bath, main flr laundry, handy den/office/bedroom & glorious 3 season sunroom. Access to 2 car attached garage. Upstairs offers newer hardwood floors through out, 3 generous sized bedrooms, massive bathroom with corner soaker tub plus glass shower & custom vanity. Downstairs features huge rec room/games area, cozy propane fireplace, 3 piece bath, cold cellar, utility room housing the propane fired furnace'22, hot water heater'22, 200 amp electrical with generator back up panel (portable generator is stored in the detached garage). Roof is a lifetime bassindale roof, septic system in the front & 2 3000 gallon cisterns. Detached 28x36ft garage has two bays, conc floor, heated workshop area - is insulated & inc 60 amp power - great man cave! Above ground pool & trex deck in the back for entertaining! Paved driveway & quaint front porch = amazing curb appeal! (id:52486)
RE/MAX Escarpment Realty Inc.
305 Garner Road W, Unit #10
Hamilton, Ontario
THIS GORGEOUS FREEHOLD TOWNHOME BUILT BY RENOWNED LIV COMMUNITIES IS NESTLED IN THE MULTI-MILLION DOLLAR AREA OF THE PRESTIGIOUS ANCASTER. THIS SOUGHT AFTER MODEL BOASTS BIG BRIGHT BEDROOMS, BEAUTIFULLY APPOINTED WASHROOM, KITCHEN, OPEN CONCEPT DESIGN, CLOSE TO ALL MAJOR AMENTIES LIKE SCHOOLS. (id:52486)
RE/MAX Escarpment Realty Inc.
6 Tamarack Court
Grimsby, Ontario
Welcome to this stunning 4-bedroom, 4-bathroom home in the heart of Grimsby. The fully redone kitchen boasts elegant granite countertops, providing ample space for meal prep and entertainment. Vaulted ceilings in the living room and eat in kitchen area create an airy, open ambiance. Step into the backyard oasis from the sliding doors off the kitchen. Great for indoor and outdoor entertainment. A pergola shades the expansive deck, creating an ideal spot for al fresco dining. And yes, there’s a hot tub! Imagine soaking under the stars after a busy day. The Second floor offers 4 bedrooms with a generously sized Master suite containing a walk in closet and 4 piece en suite bathroom. Another 4 piece bathroom is conveniently located on the second floor for the other bedrooms. The fully finished basement is a true highlight. Imagine hosting game nights or watching sports at your custom bar. A convenient 3-piece bathroom ensures comfort for guests. The basement offers enough room for a pool table or a cozy home theater setup. Perfect for family gatherings or unwinding after a long day. The attached 2-car garage provides shelter for your vehicles and easy access to the home. No more trudging through snow—store your winter gear conveniently. Just minutes from grocery stores and downtown Grimsby, you’ll enjoy the best of both worlds—peaceful living and urban amenities. Don’t miss out on this fantastic opportunity. (id:52486)
RE/MAX Escarpment Realty Inc.
94 Seabreeze Crescent
Hamilton, Ontario
Impressive 3300sq ft 5 bedroom 4 bathroom waterfront Bungalow overlooking Lake Ontario with stunning Toronto views. Tray Ceilings Heated salt water pool ( new liner 2022). *Finished Inlaw basement w walkup to Pool for private entrance. Oversized Garage with car lift for enthusiast & circular drive. Parking for 7 cars. 91 ft frontage pies to 120 ft at rear. A Must See! RSA (id:52486)
RE/MAX Escarpment Realty Inc.
119 Donald Bell Drive
Binbrook, Ontario
Welcome to 119 Donald Bell Drive, Binbrook. This pristine, meticulously maintained freehold townhome is located in one of most sought after sites! The Beauty of Binbrook, built by Losani Homes with short distance to the shopping and schools. Welcoming open-concept main floor provides vibrant space featuring, luxury living room, modern open concept kitchen features upgraded white cabinetry, top-of-the-line appliances, quartz countertops, large island, and ample cupboard space. An elegant staircase leads upstairs to an upgraded carpet-free second level with vinyl flooring throughout. Spacious primary bedroom features a 5-piece ensuite/ensuite privilege bath, along with an over-sized walk-in closet and large window for loads of natural lighting. 2nd floor also offers 2 additional bedrooms and bedroom level laundry. Interior access to garage. Fully finished basement with 2-piece bath and huge recreation room gives you plenty of space for family entertainment. Live large in small town minutes from city amenities, schools, shopping, restaurants, parks, and Walmart power centre. Binbrook conservation area near by as well. Pride of ownership is definitely here. Call for your private viewing and be the first to call this beautiful townhouse your HOME! Shingles 2021. RSA. (id:52486)
RE/MAX Escarpment Realty Inc
358 Guelph Street
Hamilton, Ontario
Move-in ready! Detached home, no condo fees, or attached neighbours! Not holding an offer date, bring your offer anytime. Flexible closing, and appliances included. Situated on a large corner lot, the extra side yard can easily be used for a gardener's dream! Located minutes from the Redhill Expressway and QEW. This bungalow offers an open concept main floor featuring a kitchen with stainless steel appliances, large living room/dining room with sliding doors out to the deck, great for bbq'ing!. Two spacious bedrooms in the lower level plus a den and laundry/utility room. Private driveway for up to 4 vehicles. Updates include: furnace and a/c unit (June 2019), front windows and door (2022), roof boards & shingles (June 2017), replaced sewer & waterline to the house and back water valve (2016). Walking distance to Mahony Park, bus routes, shopping and much more! (id:52486)
RE/MAX Escarpment Realty Inc.
51 Bunting Road, Unit #lower
St. Catharines, Ontario
Cute + Charming lower unit offering 1 bedroom, 1 bath, 3 car parking spots, laundry & more! Ample space to make this your home with a separate living area, a large kitchen with an island open to a full dining area. Upgraded 4pc bathroom and some storage available. Stunning backyard oasis is shared with the upper unit but there's plenty of space to relax outside and enjoy summer! AVAILABLE JUNE 1ST . First & Last month's rent deposit, Credit Report, Proof of Employment and Recent Pay Stubs, References and Filled out Rental App required. One year lease at $1,550/month + 40% of the utilities (hydro, gas, water & internet).**pictures are from the previous tenant and furnishing will be different at time of your showing. (id:52486)
RE/MAX Escarpment Realty Inc.
904 West Village Square
London, Ontario
Spectacular & modern 6 year new 4 bedroom, 3.5 bath 3 storey end unit townhome with basement & double car garage located in Hyde Park community. Bright & spacious layout with plenty of windows provides ample natural light all through the unit. Over 1900 sq. ft. with 9’ ceilings on main floor & second level. Main floor includes good sized 4th bedroom with walk-in closet & 4pc bath with ensuite privileges. Open & airy second level with laminate flooring throughout features kitchen with thermofoil cabinets, quartz counter tops, glass backsplash, breakfast island, stainless steel appliances, walk-in pantry & sliding door to oversized glass balcony with expoxy flooring, as well as a large dinette perfect for entertaining & oversized family room with sliding door to second glass balcony also with expoxy flooring. Third level offers generous sized primary bedroom with 4pc ensuite bath & 2nd & 3rd bedrooms all with upgraded carpeting plus convenient bedroom level laundry. Custom upgraded window shades throughout. Great opportunity for first-time home buyers, young families or investors. Close to Western University, University Hospital & all amenities. (id:52486)
RE/MAX Escarpment Realty Inc
403 Tuck Drive
Burlington, Ontario
Beautifully renovated side split in the sought after Shoreacres community! This home features 3 bedrooms, 2 full baths, an open concept floor plan and a large private backyard! The main level of the home boasts hardwood floors, a living room with a large bay window and a well sized dining room with access to the backyard. Open to the dining room is the newly renovated kitchen with quartz countertops, a beautiful mosaic backsplash, tiled floors, and stainless-steel appliances. The white kitchen cupboards are accented with gold hardware and blue lower cupboards. The upper level of the homes features 3 bedrooms and a beautifully renovated 5-piece bath with ensuite privileges to the primary bedroom. The lower level of the home makes way to a bright rec room with a gas fireplace, a brand new 3-piece bathroom, a laundry room with outdoor access and plenty of storage space. This corner lot boasts a large private yard with a stone patio, a storage shed, a single car garage and a double wide driveway! Located close to all amenities, parks, sought after schools and highway access! (id:52486)
RE/MAX Escarpment Realty Inc.
308 Appleby Line
Burlington, Ontario
Exceptional home! This custom-built home is only 2 years new and sits in the highly sought-after Shoreacres neighbourhood. This 2-storey home is 3+1 bedrooms, 3.5 bathrooms and is approximately 2250 square feet plus a fully finished lower level! The main floor consists of a roomy foyer which opens to a large formal dining room with coffered ceilings that is connected to the kitchen by a servery. The gourmet kitchen has a large island, stainless steel appliances, quartz counters, stunning white custom cabinetry and a beautiful backsplash. The kitchen opens to a spacious family room with a soaring 2-storey ceiling, a gas fireplace with feature wall and backyard access. There is also a powder room and functional mud-room with garage access! The second floor of the home includes 3 spacious bedrooms including the primary with a large walk-in closet and spa-like 4-piece ensuite. The 5-piece main bath includes access to both bedrooms and has dual sinks. There is also bedroom level laundry! The lower level includes a 4th bedroom, rec room, 3-piece bath, wet bar and plenty of storage! The exterior of the home includes a 4-car driveway, irrigation system, beautiful curb appeal and a large private backyard. A FEW of the features of this incredible home include: wide-plank engineered flooring on the main and upper levels, 9 ft smooth ceilings with pot lights throughout. (id:52486)
RE/MAX Escarpment Realty Inc.
412 Emerald Street N
Hamilton, Ontario
Welcome to 412 Emerald St. North! This bright 2 storey, 3 bedroom, 1.5 bathroom family home has many recent updates. You will love the new flooring throughout with framed vents, the new staircase and railing leading to the upper floor (2023). The main floor has a large living/dining room area, a 2 piece bathroom and a good size kitchen with a cute window seat and a new fridge. The 2nd floor has 3 bedrooms, including a generous size primary bedroom and a 4 piece bathroom. Furnace, central air, and most windows in this home have been replaced (2018). The laundry area is in the unfinished basement and there is plenty of room for storage as well. The courtyard style backyard off the kitchen is cozy and private and leads to 1 parking spot. The concrete pad and concrete stairs at the front of the house was done in 2023. (id:52486)
RE/MAX Escarpment Realty Inc.

