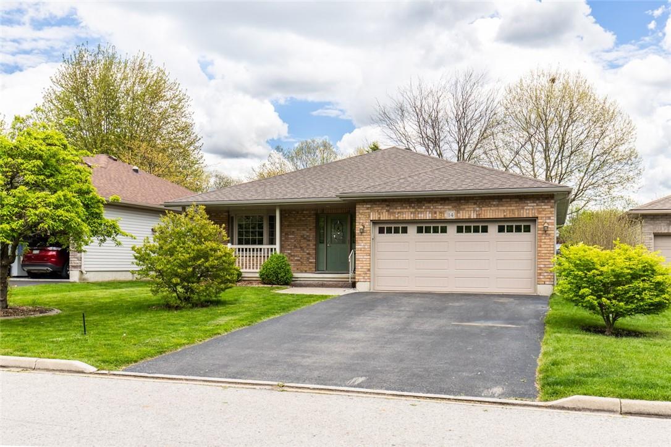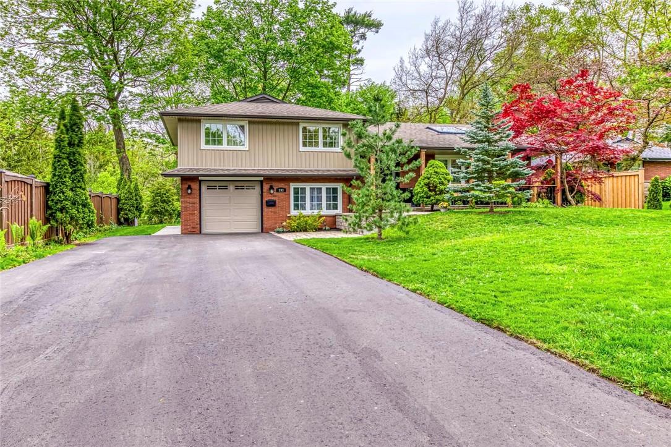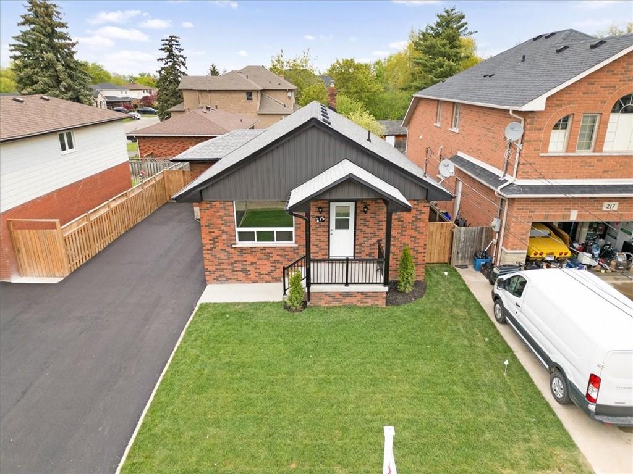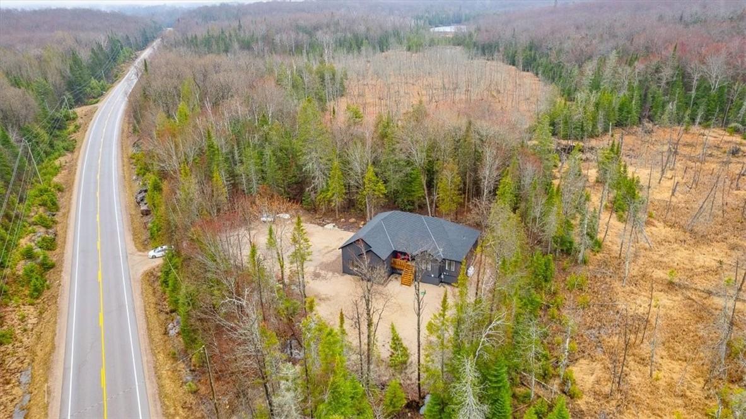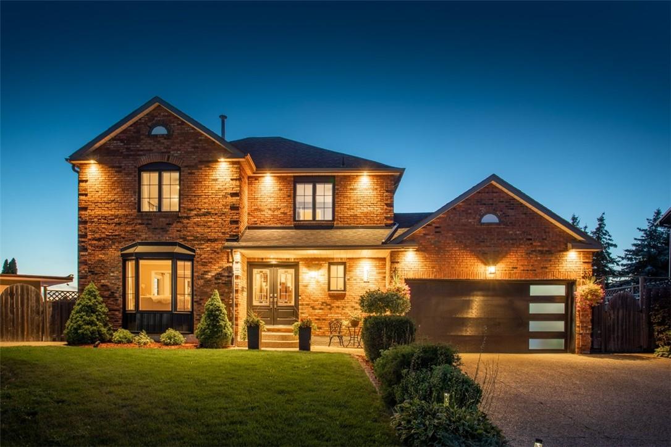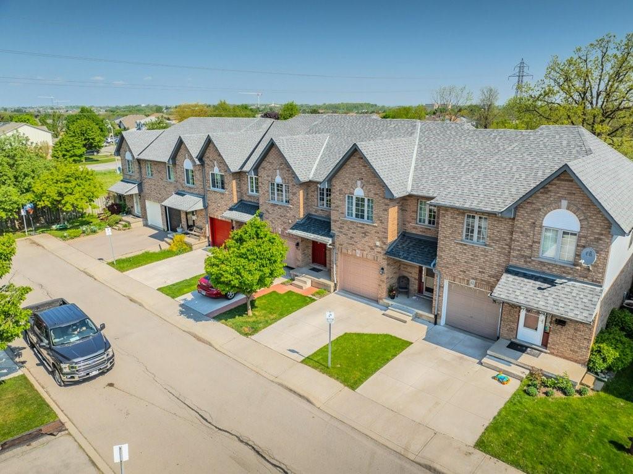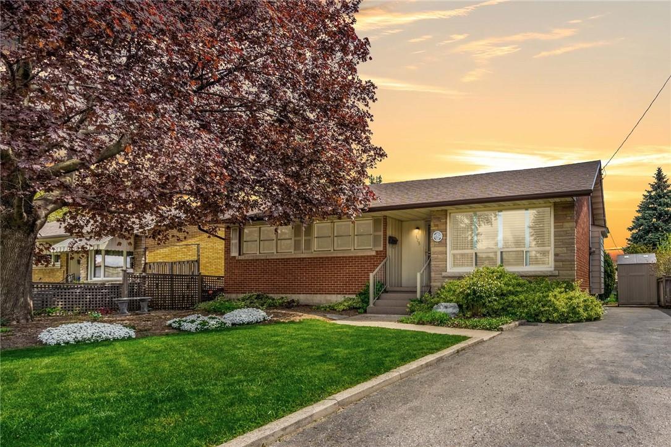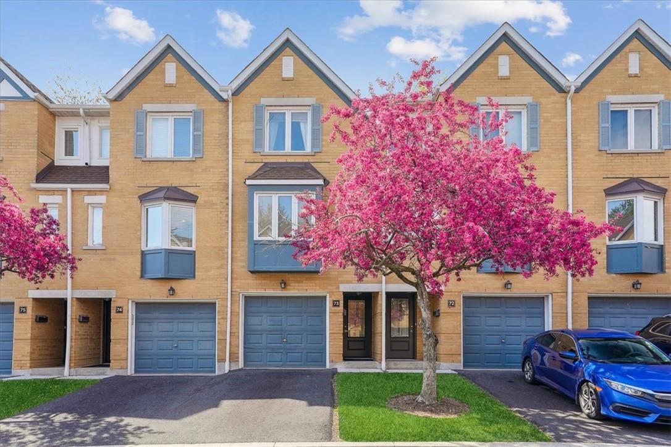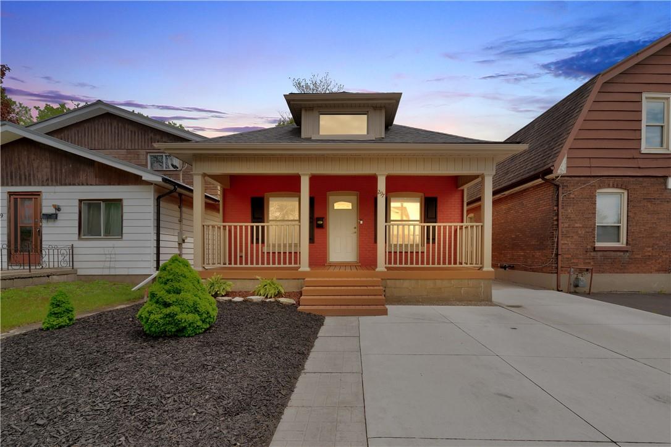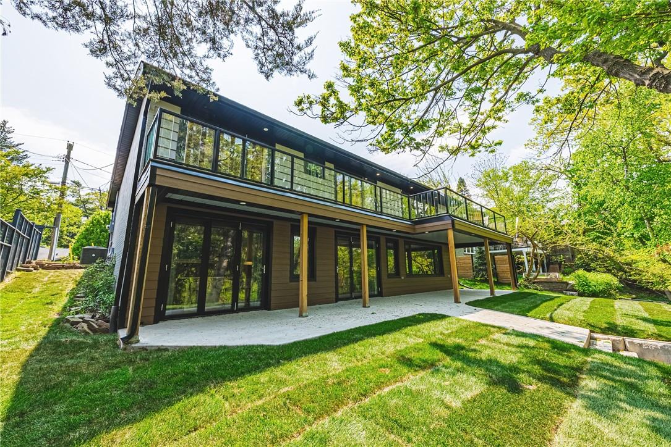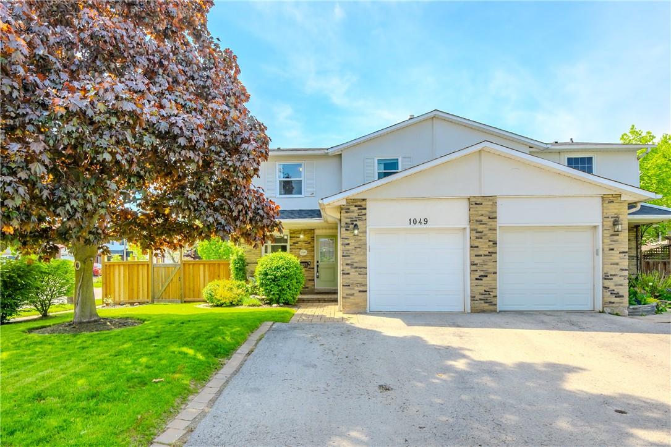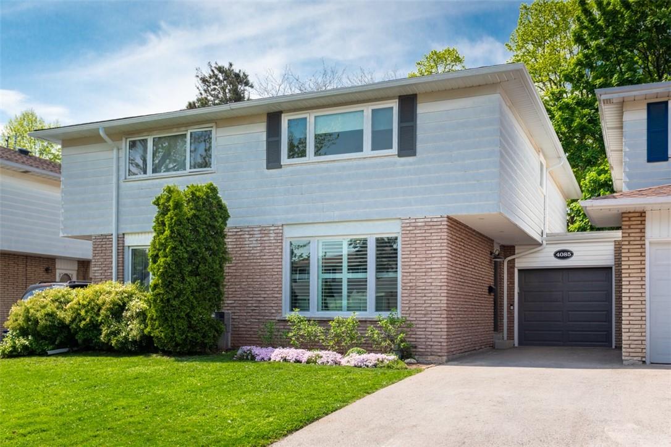14 Schneider Drive
Port Dover, Ontario
This open floor plan bungalow, is located on a quiet street on the W side of Port Dover. Location is perfect to enjoy warm summer nights/sipping morning coffee from spacious front porch. Main floor is approx 1450 sq ft. The eat-in Kitchen has plenty of counter space, island with raised Breakfast Bar and a convenient built-in desk/office area and additional pantry space. Access backyard directly from kitchen to enjoy outdoor living and entertaining on the large deck. Easy to maintain laminate flooring on main level with carpeting in the 2 BR for added comfort. he Master Bedroom with ensuite is a PLUS with this home. Main floor Laundry Area provides additional convenience. Finished lower level features spacious Rec Rm (corner gas fireplace), 2 more Bedrooms and additional 3 pc Bath. Note the workshop and a large storage area would be great for the hobbyist. Double car garage has interior access to the home. (id:52486)
RE/MAX Escarpment Realty Inc.
193 Appleby Line
Burlington, Ontario
Meticulously maintained and fully renovated 4 level side-split home on an oversized 80 x 148 foot forest ravine lot with great views in the heart of Appleby. This 4 bed, 2 bath & home has great curb appeal with professional landscaping and a newly finished 8 car driveway. Inside you are greeted with high cathedral ceilings, engineered hardwood flooring and a cozy living room w/ lots of natural lighting from 3 large skylight windows and gas fireplace with an elegant stone feature wall (2019). This home has an open concept layout, with the living, dining & kitchen flowing seamlessly. The kitchen has a large centre island, pendant lights, S/S appliances & a brand new Bosch dishwasher (2023). Walk out to backyard with a large cedar deck (2022), overlooking an exceptionally private & maintained lawn, perfect for hosting friends & family for BBQ's/events. The large shed in the backyard was installed in 2019. Primary bedroom is very large, w/ your own private living/seating area & walk-out balcony. The basement offers a wet bar/kitchen area (stove/fridge could potentially be added), Potential In-Law suite setup in lower level & basement with another living space w/ a gas fireplace (2019) & bedroom. This home has many upgrades including sky lights, washer & dryer (2020), new concrete walkway in back/side yard (2023), Roof (2017), Furnace (2023) & A/C (2023). Ideal location, easy access to all amenities including Shopping, Schools & Highways. Only steps away from lakefront & parks. (id:52486)
RE/MAX Escarpment Realty Inc.
215 Federal Street
Hamilton, Ontario
Stoney Creek bungalow fully renovated from top to bottom with attention to detail. No stone left unturned here with new roof, windows, furnace, ac, driveway making this home better than new! Open concept main level design is sundrenched with large bay window splashing brightness on luxurious vinyl floors throughout.Modern kitchen accentuated with quartz counter-tops, new stainless steel appliances and peninsula facilitating a great entertaining space. Three main level bedrooms with stunning four piece bath accommodates modern family living. Spacious separate entrance to full in-law suite is ideal for subsidizing mortgage payments or accommodating extended family. Two full bedrooms downstairs with luxurious four piece bath. Lower level kitchen design is massive and is complimented with bright white cabinets and stainless steel appliances. Newly sodded backyard is spacious and private. Parking for seven cars on new driveway. Close to all amenities, arterial infrastructure, schools parks and so much more! This is the one you have been waiting for, don't wait get in today! (id:52486)
RE/MAX Escarpment Realty Inc
12407 County Road 503
Tory Hill, Ontario
This is what you’ve been waiting for. Newly constructed bungalow on nearly 13 acres with over 1400 feet of frontage is the perfect balance of privacy and convenience. Located on a year-round road and close to the village of Haliburton. Trails running behind the property are sure to please Snowmobile enthusiasts. Nearby lakes with public boat ramps offer swimming, boating or ice fishing. The property has many trees for maple syrup or even sell your own firewood. It’s hard to imagine all of the opportunities that await. The home offers a nice covered front porch that leads to the main foyer with 9 ft ceilings. Open concept living room/kitchen looks out a massive wall of windows to the forest beyond. The gorgeous and built-to-last custom Mennonite made kitchen has tons of cupboard space, island with breakfast bar, under counter lighting, quartz countertops and smudge free stainless steel appliances The kitchen has patio doors that lead to the covered rear deck where you can enjoy the sunset. 3 good sized bedrooms on the main floor and 2 full bathrooms. The master has a walk-in closet and ensuite with double sinks. The remaining 2 bedrooms have oversized Floor-to-ceiling windows to admire the gorgeous views. The basement with 8 1/2 ft ceilings has a bedroom and full bath, gym and a brand new projection TV system. (There is the space for a 5th bedroom if need be). A massive 750 sq foot garage has 15 ft ceilings. This home has everything that northern living has to offer. (id:52486)
RE/MAX Escarpment Realty Inc.
512 Valhalla Court
Oakville, Ontario
Nestled in an exclusive neighborhood on a tranquil cul-de-sac just moments from the lake and Bronte Harbour, this custom-built residence epitomizes luxury and convenience. Spanning over 3200 square feet of total living space, this turnkey home boasts numerous upgrades, including new windows (2022), an oversized sliding door (2022), and a pool heater (2024), allowing you to move in and enjoy immediately (please refer to the feature sheet). Step into a sun-drenched solarium with a pool table and built-in speakers, offering panoramic views of the stunning backyard sanctuary. Outside, unwind in the saltwater pool adorned with a custom stone waterfall and shaded seating areas covered by custom electric awnings (2021). The meticulously landscaped yard, effortlessly maintained via app-controlled irrigation, adds to the allure. Indoors, the gourmet kitchen is a culinary haven boasting a dual island peninsula, exquisite waterfall countertops (2022) and top-of-the-line appliances. The main level offers a versatile formal living area or home office, complemented by a recently renovated powder room (2024). Upstairs, the primary suite invites serenity with a walk-in closet and a spa-inspired ensuite renovated in 2022. Two additional bedrooms with ample storage and a fully remodeled bathroom (2022) complete the second floor. The lower level is an entertainer's dream, featuring a spacious bedroom, gym, and secluded office space. (id:52486)
RE/MAX Escarpment Realty Inc.
565 Rymal Road E, Unit #43
Hamilton, Ontario
Rare find, freehold townhouses 3bed 3bath fantastic 2-storey townhome. 3 spacious bedrooms, 2.5 bathrooms and a private backyard backing onto the scenic Billy Sherring Park. The foyer leads you into the living room with warm toned walls and an abundance of natural light. The lovely kitchen featuring plenty of cabinetry and counter space opens into the dining area and a walkout to the private backyard, perfect for summertime entertaining. A powder room and convenient inside access to the garage are also found on the main floor. The second level you will find the private primary retreat with a large walk-in closet and a 4-piece ensuite, two additional spacious bedrooms, a linen closet and a tasteful 4-piece bathroom. In the basement is the laundry area, a cold room, plenty of space for storage and the opportunity to custom design your dream recreation space! Wonderful location with no rear neighbours and nearby all amenities, great parks, trails and waterfalls, various schools and renowned golf courses. Easy access to the Lincoln M. Alexander Parkway, the Red Hill Valley Parkway, the QEW and to public transportation. Don’t miss your chance in calling this spectacular house your new home! Shingles 2017 concrete driveway 2018 (id:52486)
RE/MAX Escarpment Realty Inc.
125 Kingslea Drive
Hamilton, Ontario
Welcome to the bungalow of your dreams. This all BRICK solid home has been meticulously maintained by the same owner since 1956! Ready to be updated to your desired finishes or live in it as is until you're ready. The home features a bright living room and dining room with original hardwood floors under the clean carpet. The dine in kitchen has newer appliances and storage build into the breakfast bench. You will love the well maintained original hardwood floors in all three spacious bedrooms. The home features a large muskoka style sunroom looking into your large back yard. The finished basement provides a lot of extra space for a larger family or can easily be converted into a rental unit. With a separate entrance to the basement and 2 bedrooms a and full bathroom already finished it is a perfect candidate for a rental unit. This is the home you've been waiting for. Solid bones on a spacious lot in a great east mountain location. Don't hesitate and call to book a private showing right away. (id:52486)
RE/MAX Escarpment Realty Inc.
2300 Brays Lane, Unit #73
Oakville, Ontario
Welcome to this charming 2 bedroom, 1.5 bath townhome in the sought-after Glen Abbey neighborhood. The bright open concept living room and dining room are ideal for entertaining guests. The kitchen features sliding doors to the backyard, perfect for enjoying your morning coffee outside. The large primary bedroom and second bedroom offers plenty of closet space for all your storage needs. With low condo fees, this is the perfect opportunity for first-time home buyers or downsizers. Freshly painted in neutral colours and located close to walking trails, shopping, and great schools, this townhome has it all. Don't miss out on this fantastic opportunity! (id:52486)
RE/MAX Escarpment Realty Inc.
297 Rawdon Street
Brantford, Ontario
Nestled into the Eastward Neighbourhood. Just steps away from public and catholic schools, Mohawk Park and River, Wayne Gretzky Parkway for all your amenity needs and access to Highway 403. This 3 bedroom, 1 bathroom, fully renovated home with a single detached garage will not disappoint. Over the past few years this house has gone through some extensive renovations. Including: shingles, windows, siding/soffits/eaves, kitchen, bathroom, flooring throughout, furnace, A/C and water softener (all owned) , concrete driveway, convenient main floor laundry, landscaping and more. The single detached garage was recently converted into some extra hang out space with all new insulation, separate electrical panel and electric heating. Don't miss out on this opportunity. Contact me today for your own private tour! (id:52486)
RE/MAX Escarpment Realty Inc.
829 Forest Glen Avenue
Burlington, Ontario
This stunningly renovated mid-century modern home is situated in the prestigious North Shore area of Aldershot. Property has been remodeled top to bottom with premium features including high-end cabinetry and appliances, Concertina doors connect the interior of the home to an abundance of outdoor entertaining space & ravine views. Spacious entryway has hall closet and easy access to all 4 levels of the home. An office complete with laundry and guest/second master suite are located on this level. Beautifully finished open-concept living/dining/kitchen area complete with 2nd prep kitchen adorns the lower level and provides access to additional storage and a mechanical room. Built-in cabinetry, spacious seating area, gas-burning fireplace & views of the ravine make this space an entertainer's dream. Upper family room provides further space for hosting or simply relaxing and comes complete with pellet stove for those cold winter nights, original 70's disco ball and extended balcony area for unforgettable evenings with friends. This level is finished with two well-sized bedrooms, both of which have access to the balcony that runs the entire length of the home and come complete with ensuite privileges, floor-to-ceiling closets & uninterrupted ravine views. Both the interior and exterior of the home have been expertly finished with remarkable craftsmanship and attention to detail. Freshly laid sod and landscaping completed this month means there is nothing to do but move in! (id:52486)
RE/MAX Escarpment Realty Inc.
1049 Havendale Boulevard
Burlington, Ontario
FABULOUS Updated, Bright and Spacious Semi on a large mature lot ideally located in the lovely Tyandaga neighbourhood, close to schools, parks, Tyandaga Golf Course, rec. centres, shopping, restaurants, public transist and easy highway access. Large eat in kitchen with lots of cabinetry, granite, tile backsplash and undermount farmhouse style sink. Big bright great room with built-ins, newer hardwood and pot lights. Dining directly off the kitchen has a walkout to deck and fully fenced rear yard. Upper level boasts newer engineered flooring, 3 great size bedrooms including large principle with nicely updated ensuite and walk-in closet as well as updated main bathroom. Finished lower level offers great extra living space! Spacious rec.room with built-ins and pot lights, laundry, storage and a roughed in 2pc bath. Other features, upgrades/updates include….most windows replaced since 2018, furnace and water heater done approx. 2019, most interior doors and hardware updated, upgraded insulation in attic. Fabulous back yard with patio space, raised garden, irrigation and shed with power. This home is packed with VALUE and No Townhouse/Condo Fees!! (id:52486)
RE/MAX Escarpment Realty Inc.
4085 Stephanie Street
Burlington, Ontario
Extensively updated 3 bedroom FREEHOLD SEMI located in desirable South Burlington. Mainfloor offers renovated kitchen ('20) with stainless steel appliances including gas stove, quartz counters, large island with breakfast bar, sun filled and spacious family room with pot lights and picture window with California Shutters. Second floor includes generous primary bedroom with ensuite privilege to updated 4-piece bath and 2 additional bedrooms. Large updated recroom with 2-piece bath and laundry. Private fully fenced backyard with deck (‘22), shed (‘21) and artificial turf grass (‘23). Bonus drive through garage! Other updates include roof, eaves, soffits and fascia (‘24), all windows (‘20-‘23), washer/dryer (‘24), both garage doors (‘22) and the list goes on. Walking distance to Nelson Park, Nelson Highschool, lots of amenities and public transit. Easy highway access and close to Appleby GO. Just move in and enjoy - won’t disappoint! (id:52486)
RE/MAX Escarpment Realty Inc.

