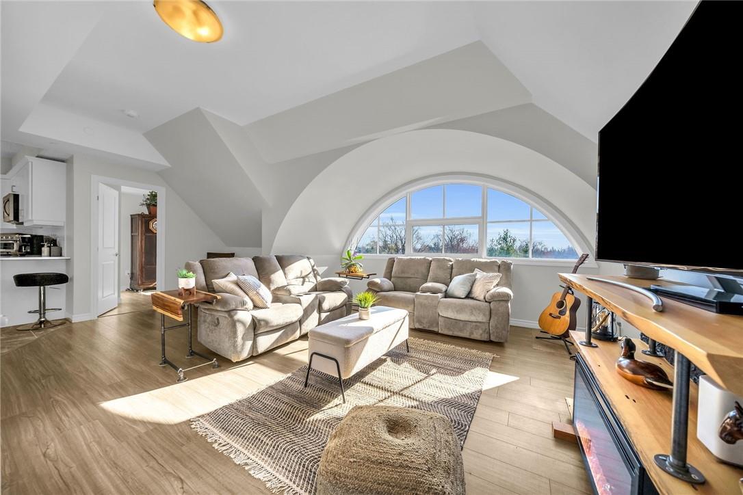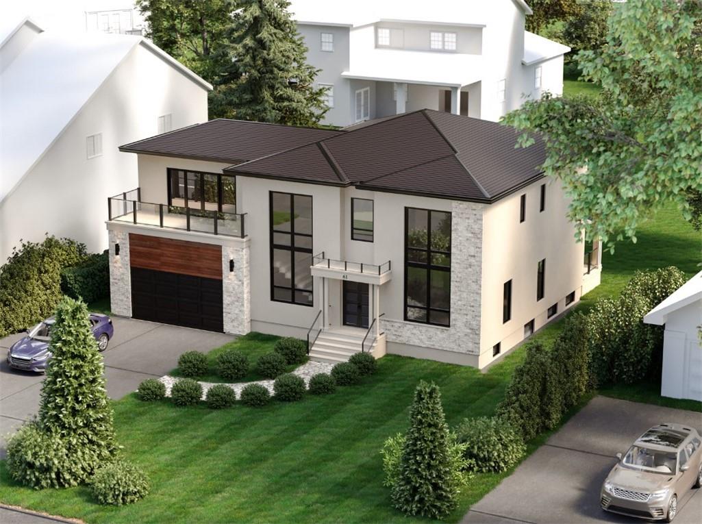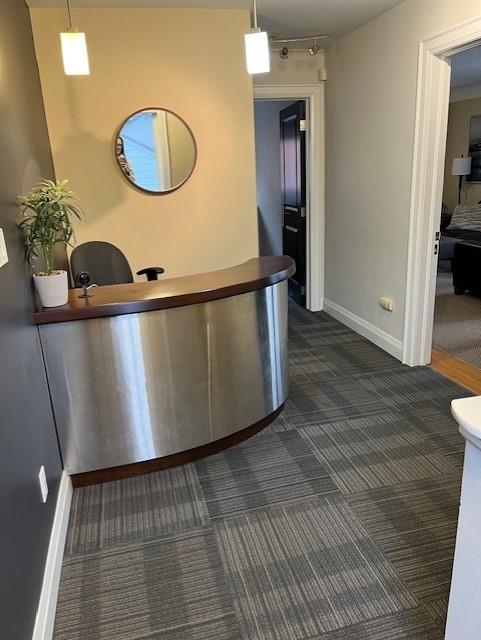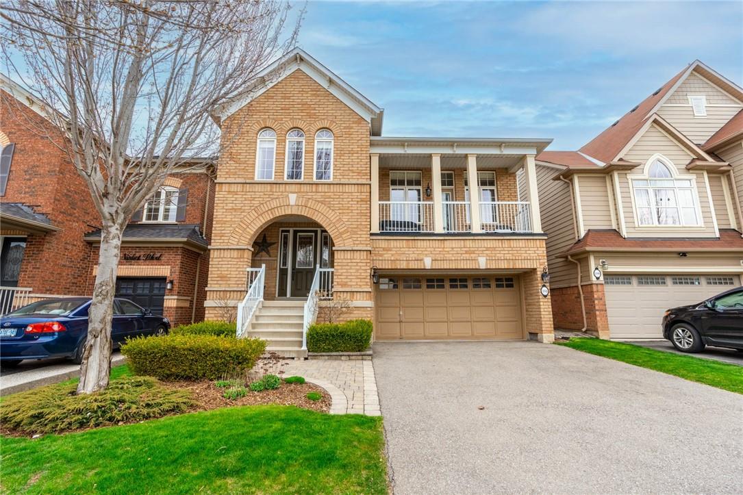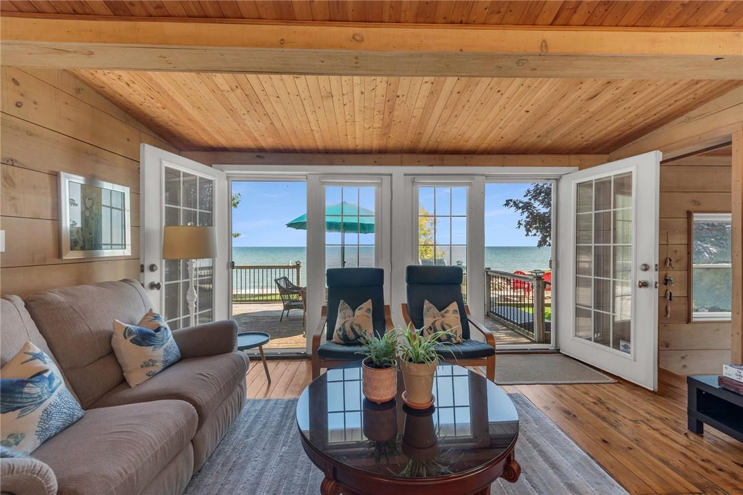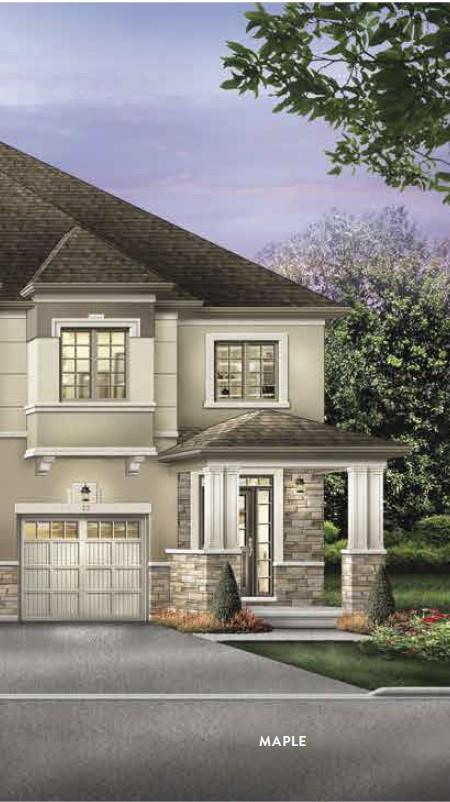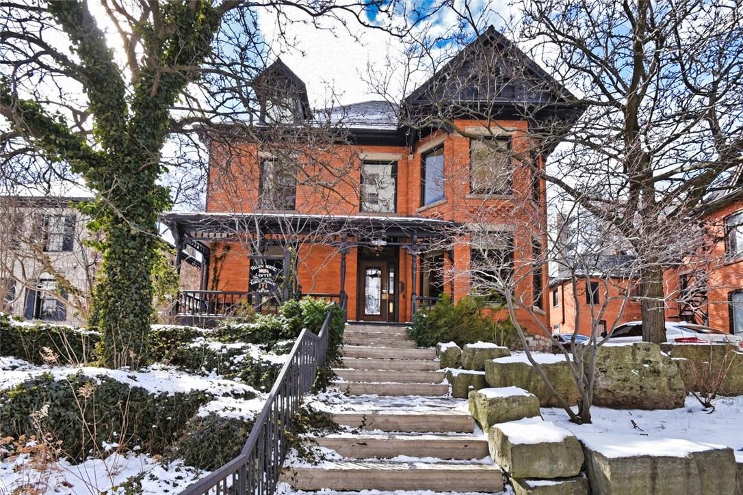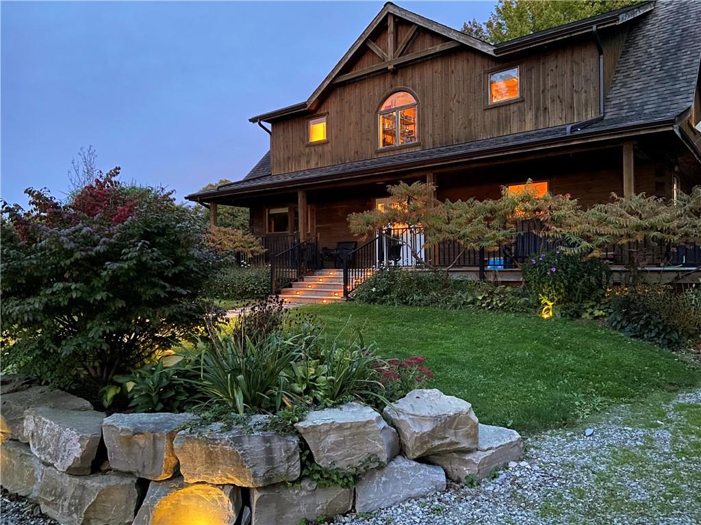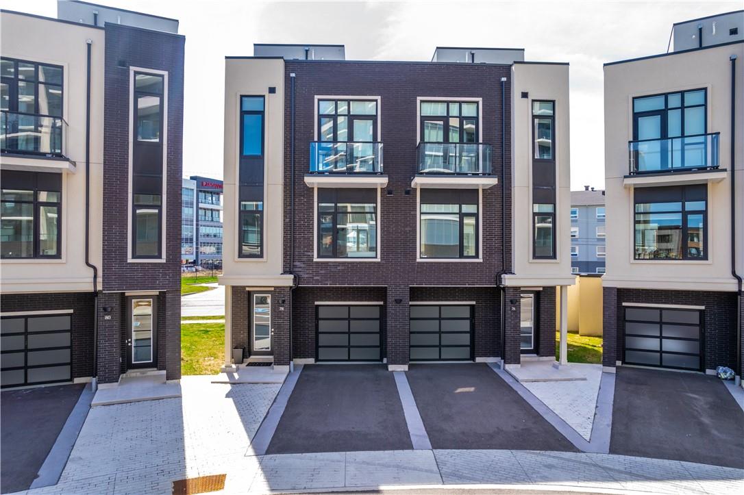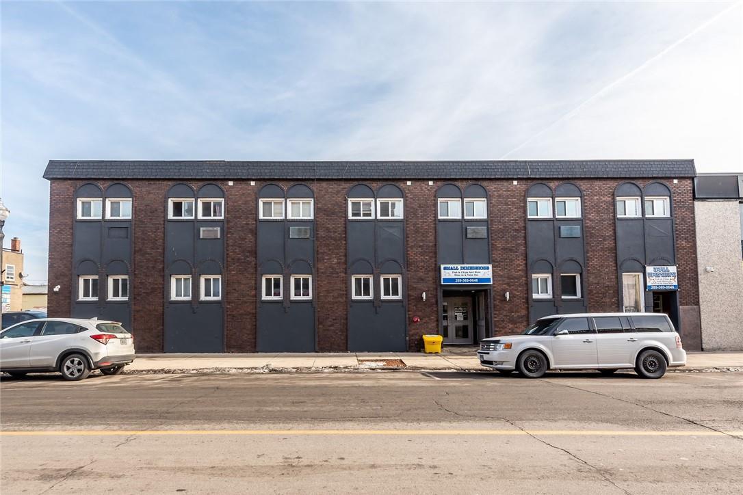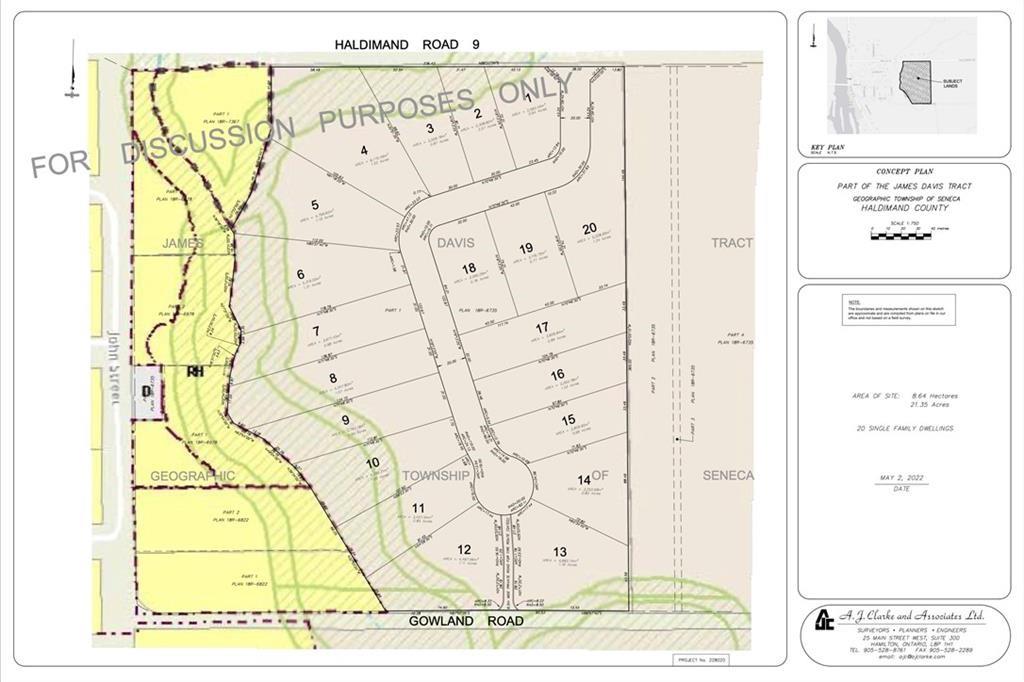2605 Binbrook Road, Unit #315
Binbrook, Ontario
It’s a great time to get into the real estate market - and now your opportunity has arrived! Check out this first time offered tastefully appointed 2 bedroom condo suite situated in “The Manse” 3 storey 2021 built complex - an architectural “Marvel”. Located in the heart of Binbrook - walking distance to this rapidly expanding town’s amenities - short 15-20 min commute to Hamilton, Stoney Creek, Linc/Red Hill & QEW. Enter grand main level foyer to roomy elevator area - proceed to 3rd floor - there at the south end of hall is Suite 315 (one of the complex’s largest units) introducing 875sf of freshly painted/redecorated living area ftrs 9ft ceilings, luxury vinyl flooring & sparkling new kitchen/bath/foyer ceramic tile flooring-2023. Prepare to be “wowed” as you view sun-filled Great room boasting gorgeous palladium feature window & convenient dinette - segues to modern kitchen sporting in-vogue brilliant white cabinetry, desired breakfast bar peninsula w/4 stools, quartz countertops, tile backsplash & quality stainless steel appliances. 2 large bedrooms (your choice for the primary one), chicly designed 3pc bath, easy-access laundry station & roomy front entry complete floor plan. Attractive condo fees include building insurance, common element/exterior maintenance, heat, water/sewer & dedicated outdoor parking spot. Extras include AC, Fibre Internet, Building Security System & Visitor Parking. Seamlessly blending “Style” with “Affordability”! (id:52486)
RE/MAX Escarpment Realty Inc.
61 Floresta Court
Hamilton, Ontario
Nestled in a well-established Ancaster neighbourhood, discover the epitome of contemporary living in this meticulously designed 5 bedroom, 4.5 bathroom custom home boasting 5,525 sq ft of total living space, crafted by Gallea Ltd. Entrance greets you with glass-Sided Staircase with Oak Steps, Glass Railing on Second Level Overlooking Entrance. Features a master bedroom on the main floor for privacy and luxury, and a large loft on the second level, designed as a family-friendly space. Elevated living is highlighted by soaring 10-foot ceilings on the main floor, top-of-the-line finishes throughout, an executive kitchen with granite counters, Custom cabinetry and granite island with Waterfall Edge. All bathrooms with quartz counters and heated bathroom floors in the full baths. Fully finished basement features a theatre room for family movie nights and a fourth bedroom. Large windows allow for lots of natural lighting and oversized sliding doors open to a secluded backyard, with a beautiful deck ideal for gathering with friends and family. With construction underway and completion set for September 2024, there is still plenty of time to select custom finishes and personalize this beautifully crafted home to suit your needs. (id:52486)
RE/MAX Escarpment Realty Inc.
58 King Street, Unit #a
Hamilton, Ontario
Professional office space available for your flourishing growing business. Three large offices, reception with waiting area, kitchen, board room , bathroom, ., Plenty of Parking , king street exposure Superior old Stoney creek location, walking community, public transport, close to shopping, minutes to the red hill and qew . Lease plus hst, plus utilities. (id:52486)
RE/MAX Escarpment Realty Inc.
194 Nisbet Boulevard
Waterdown, Ontario
GIMME MORE OF ONE-NINE-FOUR! As soon as you step foot into 194 Nisbet Boulevard, you’ll know this is where your next story begins. The warm and cozy vibes is its way of welcoming you home. Here, in this oversized 3+2 bedroom home, every corner is the start of a new chapter – laughter-filled afternoons spent in the family room, roomy bedrooms, cozy evenings huddled by the fireplace in the living room, relaxing on the sun-drenched bonus terrace and spending the dog days of summer relaxing in the fully landscaped backyard. The plot of this home lies within the details throughout: desirably carpet-free, handscraped flooring through the main and upper level, a luxurious master retreat and five piece ensuite, and main floor laundry. You’re not just purchasing a home, you’re securing a spot in one of Waterdown’s most desirable neighbourhoods, with easy access to schools, community and green space. With over 2,600 of above-grade, totally turnkey living space plus a fully finished lower level (gym lovers & teenagers rejoice!), this one is ready for you to start your next chapter – are you? Don’t be TOO LATE*! *REG TM. RSA. (id:52486)
RE/MAX Escarpment Realty Inc.
1146 Lakeshore Road
Selkirk, Ontario
Experience unobstructed views of beautiful Lake Erie from this stunning waterfront property enjoying over 86ft of conc. break-wall/beach front incs steel ladder accessing sand lake bottom -45/50 min/Hamilton in heart of Selkirk Cottage Country. Positioned proudly on 0.35ac mature treed lot is meticulously renovated winterized cottage home comes fully furnished w/all contents offering over 1630sf of living area (both levels), 20x26 “Dream” garage/shop-2017 incs spray foam ins./plywood interior, garden door WO, epoxy conc. flooring, 60 amp hydro, 8x16 ins. RU door & 8x8 translucent RU rear door & 9x12 Cottage Style Shed w/hydro + SS fish cleaning station. Inviting front deck provides entry to impressive open conc. kitchen/living room boasting pine T&G cathedral ceilings, stain glass palladium window, multiple garden door WO’s to 34x15 lake front entertainment deck, custom wood cabinetry ftrs glass door uppers, butcher block top island, SS fridge, gas stove & Bosch dishwasher, mod. 4pc bath, roomy guest bedroom completed w/bright east-wing primary suite ftrs large closets & garden door deck WO. Well preserved wood plank flooring compliments main level’s nautical décor careful to maintain it's rustic charm. Convenient 10ft high side foyer incs staircase to lower level family room area -continues w/2pc bath, 2 sizeable bedrooms, laundry & utility room. Extras - water tank'24, metal roof’23, desired n/g furnace, c/vac, fire-pit. Air BnB potential. Your Stylish Lake Escape Awaits! (id:52486)
RE/MAX Escarpment Realty Inc.
305 Garner Road W, Unit #115
Ancaster, Ontario
Nestled in the heart of Ancaster, this never-lived-in end unit freehold townhome is waiting for you! Built by the esteemed LIV Communities, this 1,615 sqft home offers great living space across 2 levels. The stone & stucco exterior exudes curb appeal, setting the tone for what awaits inside. W/ 3 spacious bedrooms & luxurious bathrooms, relaxation is inevitable. Whether you're downsizing, starting anew, or investing for the future, this home caters to your needs. Easily commute via nearby Hwy 403, connecting you to Toronto & Niagara. Plus, w/ $50,000+ in luxury upgrades, 9’ ceilings & an open-concept layout, every room feels elegant. Indulge in the primary suite retreat, boasting a walk-in closet & spa-inspired ensuite w/ a frameless glass shower & soaker tub. Enjoy the convenience of bedroom level laundry! The chef-inspired kitchen is a culinary delight, featuring white carrera quartz countertops, an extended island w/ breakfast bar. Throughout the home, you'll find details like an oak staircase w/ wrought iron spindles & high-end laminate seamlessly throughout main floor, upper and lower landings. The automatic garage door offers seamless entry, while the sunken level powder room landing can be transformed into a mini-mudroom. The look-out basement features a rough-in for a bathroom & is awaiting your personal touches. W/ Tarion warranty included, peace of mind comes standard. Don't be TOO LATE*! *REG TM. RSA. (id:52486)
RE/MAX Escarpment Realty Inc.
40 Forest Avenue
Hamilton, Ontario
Extraordinary Victorian 2 ½ storey professional building. Remarkable retained original charm among exquisite finishes, and marvellous curb appeal. Solid stone steps from the street to a remarkable veranda of wood detailed balusters, porch & newel posts, brackets, and running trim. A cozy entry of ornate lead glass featured door/sidelights takes you to gleaming hardwood, sophisticated baseboard, crown moulding, welcoming you to a grand home for professional practice. Nearly 3200 sf modernized interior (’11) offices, reception, meeting rooms, and additional spacious full basement. Refined elegance, quality, and affordable comfort meet the discernable buyer! Main floor has impressive centre hall plan, splendid staircase, old world pocket doors to large board room w/gas fireplace, two executive offices, two-piece bath, wet bar, and spacious reception area w/non-working fireplace. Natural light, from 1st & 2nd floor windows, meets stylish wood features. Second floor boasts five private offices and two-piece large bath. Third floor features open space, windowed nook, kitchenette w/fridge & dishwasher, island, sloped ceilings, and separate attic like storage areas. Capping this magnificent building, a reliable slate roof. Solid steel fire escape is terrific safety feature. Large rear yard is ready for conversion to welcoming outdoor space for staff and guests alike. Near St. Joseph hospital, restaurants, public transportation, parking, with easy access to all of downtown. (id:52486)
RE/MAX Escarpment Realty Inc
378 Concession 1 Road S
Cayuga, Ontario
Breathtaking 54.35 ac “Country Paradise” discovered on Conc. 1 South - one of Cayuga’s most sought after rural areas - 30 min to Hamilton & 403. Follow private drive past tranquil pond & incredible 6122sf multi-purpose building to magical setting where 2012 “Confederation” Log Home is nestled perfectly among towering hardwoods & wispy pines adorned w/lush perennial landscaping. Enjoy morning coffee or late night beverage from 2500sf wrap around covered verandah overlooking groomed horse paddocks & 30ac of mature wood lot filled w/nature trails. Grand foyer introduces 1995sf of captivating living space highlighted w/impressive Great room incs 15ft cathedral ceilings & wood stove, adjacent kitchen sports live-edge wood island, ample cabinetry, granite counters, dinette & garden door rear deck WO. Leads to E-wing area originally designed for MF primary bedroom (requires installation of interior wall) incs WI closet & chic 4 pc en-suite -completed w/MF laundry, 2pc bath & side mud room. Solid wood staircase ascends to upper level ftrs primary bedroom incs 4pc en-suite/WI closet, W-wing area offers guest bedroom potential & large center area used for home office. Full hi/dry basement is waiting for personal finish. “Dream” B&B outbuilding (2005) incs industrial conc. flooring, 200 amp hydro, water & 4 horse stalls. Extras - 20ac workable land (grow own hay), hot tub, n/g furnace, AC, HRV, cistern, septic, 3 run-in sheds & electric fenced paddocks. Pioneering in World-Class Style! (id:52486)
RE/MAX Escarpment Realty Inc.
10 Windward Drive, Unit #76
Grimsby, Ontario
Gorgeous townhome unit Grimsby on the Lake! Located with upgrades, waterside living with beautiful views of escarpment. Over 1900 sq ft of living space, 3 bed, + 2.5 baths, rooftop terrace. Full access of Odyssey Condo with amenities including gym, party room, yoga studio, sky lounge and so much more. Great for commuters, one minute from highway. (id:52486)
RE/MAX Escarpment Realty Inc.
209 Chestnut Street
Dunnville, Ontario
Incredible opportunity to own a vibrant restaurant business located in heart of Dunnville’s bustling downtown core offering ample frontage on popular Chestnut Street - enjoying excellent visibility plus hi-volume of daily pedestrian traffic. The established eatery known as “Small Dimensions” is renowned for outstanding food, always prepared from scratch, with no additives or preservatives (Seller who is retiring may share recipes at Seller’s option) incs steady/loyal clientele base. Ftrs roomy 96sf foyer providing entry to 810sf dining area ftrs boasting 10ft ceiling height accommodating 46 patrons incs 100sf counter kiosk, fully equipped 400sf commercial kitchen incs double n/gas “Garland” 4 burner stove w/side grill & 2 ovens, 3 deep fryers, SS dish sanitizer, SS potato washer, multiple fridge/freezers, multiple prep tables, meat slicer, numerous pieces of equipment, pots/pans/cutlery/cups/dishes etc. & convenient walk-in freezer - chattel/equipment list available. Incs 2-4 parking spots + street parking. New Buyer/Tenant to negotiate long term lease w/Landlord - all leases to inc permission to use 2 ultra clean washrooms situated in secured adjacent common area. Profit & Loss available to serious Buyers only and confidentiality agreement must be signed in advance. Unlimited possibilities to increase revenues for the energetic entrepreneur who aspires to be his/her own boss. All viewings by appointment only - please do not enter establishment during business hours. AIA (id:52486)
RE/MAX Escarpment Realty Inc.
N/a #9 Haldimand Road
York, Ontario
Rare development opportunity on this 21 acre parcel of vacant land! This property is located inside of the York boundary - just south of Caledonia and within 20 minutes to Hamilton and easy highway access. This property is currently zoned agricultural and offers potential for a subdivision or estate building-lots. Utilities available at the road. The Buyer is responsible to complete their own due diligence regarding future use/development/rezoning/severances/subdivision/etc.. (id:52486)
RE/MAX Escarpment Realty Inc.
N/a #9 Haldimand Road
York, Ontario
Rare development opportunity on this 21 acre parcel of vacant land! This property is located inside of the York boundary - just south of Caledonia and within 20 minutes to Hamilton and easy highway access. This property is currently zoned agricultural and offers potential for a subdivision or estate building-lots. Utilities available at the road. The Buyer is responsible to complete their own due diligence regarding future use/development/rezoning/severances/subdivision/etc.. (id:52486)
RE/MAX Escarpment Realty Inc.

