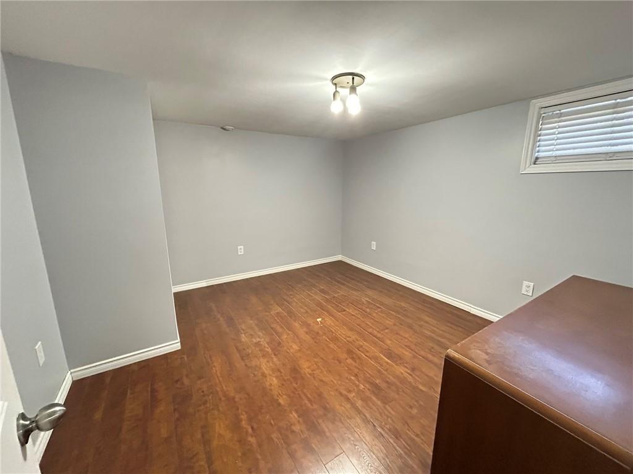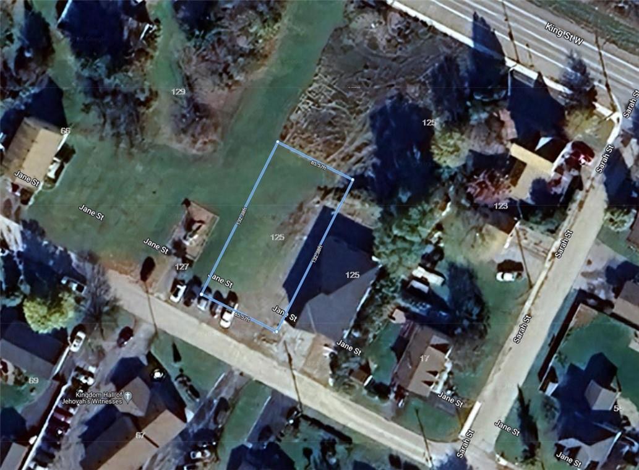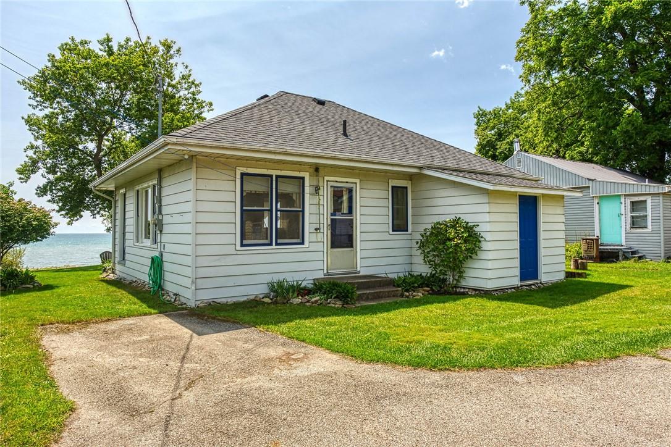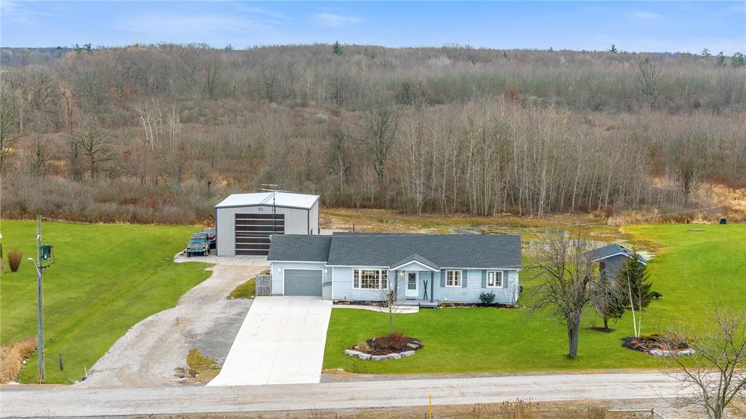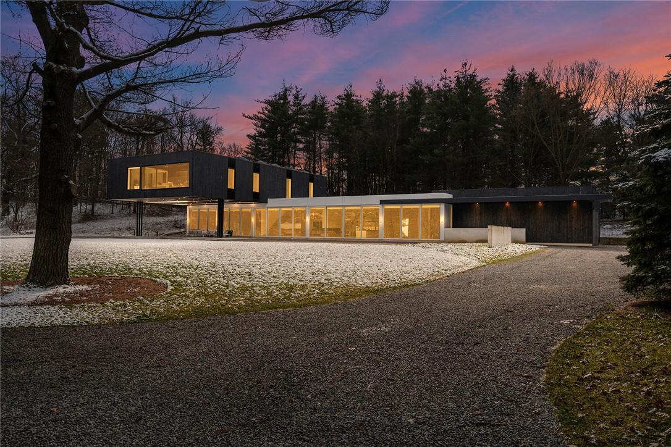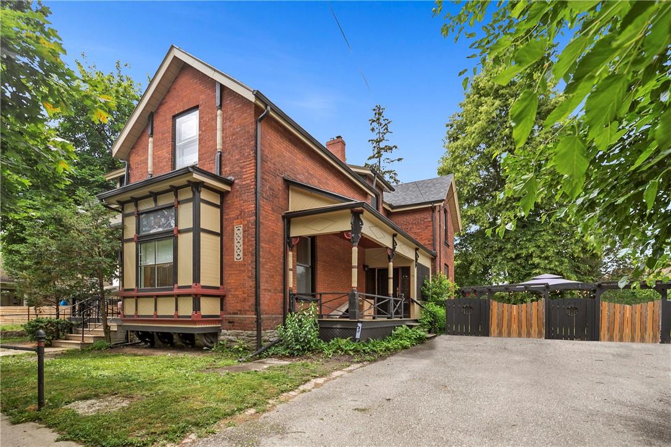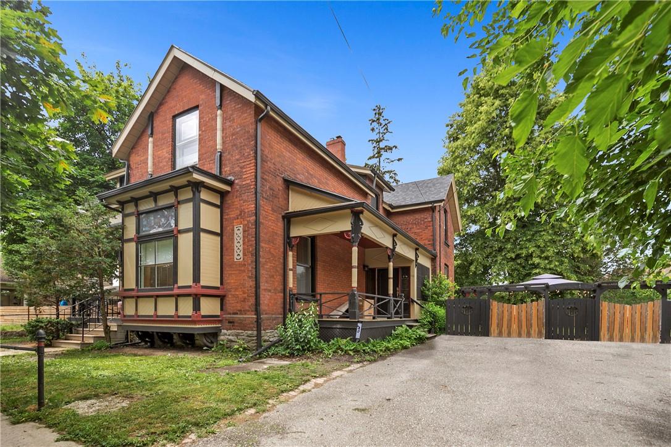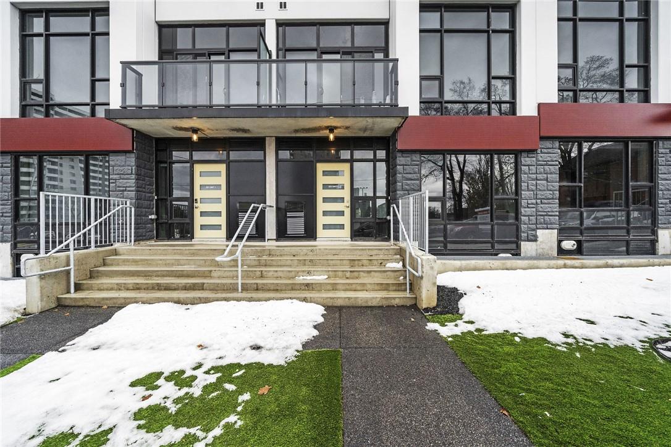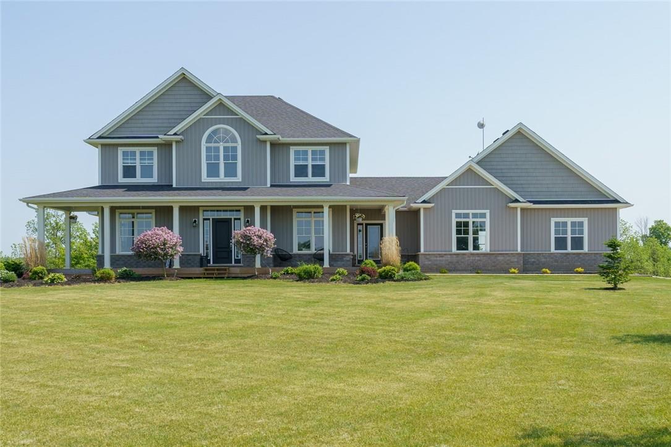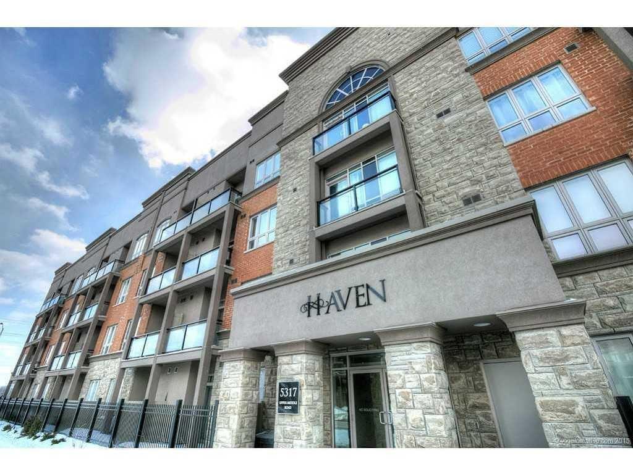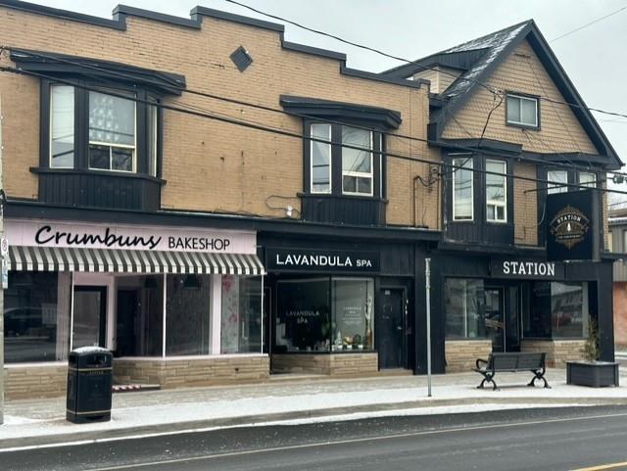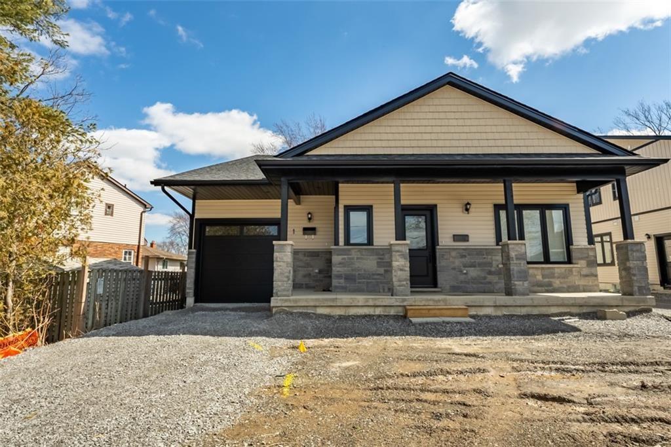308 East 42nd Street, Unit #b
Hamilton, Ontario
This inviting two-bedroom unit is ideally situated on the Hamilton East Mountain, offering the perfect blend of convenience and tranquility. Located just steps away from many essential amenities including transit services, grocery stores, and Tim Horton, This home ensures all your daily needs are within your reach. Adventure and relaxation are never far away, with the Lincoln Alexander Parkway and the scenic Mountain Brow nearby, where you can indulge in leisurely walks while admiring the stunning city views. Located on the lower level of the property, this unit emphasized open-style living, creating a spacious and welcoming atmosphere. The kitchen, a highlight of the home features an island with ample cupboard space. enhancing functionality and organization. It also boasts additional counter space and a breakfast bar. Both bedrooms in the unit are generously sized, offering ample space to comfortably accommodate queen-sized furniture, making them ideal retreats for rest and relaxation. Additionally, there is a convenient three-piece bathroom equipped with a shower and laundry area, adding to the comfortable and convenient experience this home offers. (id:52486)
RE/MAX Escarpment Realty Inc.
Lot 7 Jane Street
Hagersville, Ontario
Rare & desirable 66ft x 132ft deep building located in Hagersville’s established & popular west quadrant - relaxing 30 minute commute to Hamilton, Brantford & Hwy 403 - close proximity to this friendly, community-minded town’s downtown core - walking distance to area scenic quarry ponds & surrounding nature trails. Fronting on quiet side street with no neighbor's behind or to the west, this easy access lot promotes a private, tranquil setting - "a definite country feel enjoying town conveniences" - includes municipal water, sewer, natural gas, hydro & internet at or near the lot line. Buyer and/or Buyer’s lawyer to investigate and be satisfied with property’s zoning, attaining of all required building permits from relevant governing entities. Any future development/lot levie charges & HST applicability shall be the responsibility of the Buyer. Ideal venue to construct your custom built family home - perfect for contractor or investor. (id:52486)
RE/MAX Escarpment Realty Inc.
60 Vola Beach Lane
Selkirk, Ontario
Lake Erie Waterfront Living! Pride of original ownership is evident throughout this 3 bedroom, 1 bathroom - 3 season cottage with Incredible views offering gentle sloping lot leading to sand / stone pebble beach on sought after 50’ x 139’ lot on quiet Vola Beach Lane with access to boat ramp steps away. This Lovingly maintained cottage offers great curb appeal with aluminum sided exterior, paved driveway, custom wood shutters, & Stunning backyard setting. The open concept interior provides emphasis on waterviews, eat in kitchen, dining area, 3 bedrooms, 3 pc bathroom, & beautiful Lakeside sunroom with wall to wall windows. Extras include roof shingles 2021, front attached shed, & additional front yard grass parking. Easy access to Port Dover, Selkirk, popular Hoover’s Marina & Restaurant & easy commute to 403, QEW, & GTA. Majority of furnishings included. Ideal cottage, home, or Investment! Call today to Embrace, Experience, & Enjoy all that the Lake Erie Lifestyle has to Offer. (id:52486)
RE/MAX Escarpment Realty Inc.
9556 David Street
West Lincoln, Ontario
Welcome to your dream retreat nestled in the serene countryside! This charming bungalow offers the perfect blend of tranquility and convenience being just 15 minutes from all major amenities. Situated on a sprawling 1 Acre lot in a quiet court location, this property provides the ideal setting for peaceful living. Watch the leaves change colour from your back porch as the deer graze across the yard - there's no better way to unwind at the end of a long day! The open concept floor plan creates a seamless flow between the main living areas. The heart of the home is the spacious living room, bathed in natural light streaming through large windows. The adjacent kitchen is a chef's delight with modern stainless steel appliances, stone counter tops and a convenient breakfast bar for casual dining. The principal suite at the end of the hall features sliding doors leading out to the backyard for morning coffee or a late night dip in the hot tub (negotiable). The fully finished lower level boasts a separate teen/inlaw retreat. This versatile space features 2 large bedrooms, 3 pc bath and full kitchen providing independent living for extended family members or guests. The true highlight of this property lies beyond the main residence - a spectacular 30'x43' workshop awaits, offering the ultimate space for hobbyists. 17' ceilings at the peak & equipped with heat & hydro, this versatile workshop is perfect for woodworking, car restoration, or any other creative pursuit you can imagine! (id:52486)
RE/MAX Escarpment Realty Inc.
66 Weirs Lane
Dundas, Ontario
Welcome to your ultimate California-style dream home, situated on a phenomenal 6-acre parcel of land in picturesque Dundas. This net zero ready home was carefully crafted by DB Custom Homes and designed by SMPL with nods to the iconic Mies van der Rohe. Embracing its simple box design, the exterior is encased in glass, white ACM panels, and wood siding to seamlessly blend with the natural surroundings. Step inside and immediately appreciate the clean lines and modern aesthetics, with 12-ft doors and walls and over 115 ft of glass spanning the view wall, flooding the interior with natural light and offering breathtaking views of the grounds. The open-concept living space seamlessly blends luxury and comfort, while also creating a warm atmosphere for gatherings of any size. The gourmet kitchen is a culinary enthusiast's delight, boasting high-end integrated appliances and a massive working island. This level also features something for everyone in the family including 2 living spaces, a home gym with sauna, office, dining room, walk-in pantry, and the 1200 sf work from home studio that could easily be converted into anything you could imagine. Retreat to the luxurious master suite, complete with a spa-like ensuite bathroom and a private balcony overlooking the lush landscape. This stunning property offers easy access to a variety of amenities and natural beauty that is accentuated by the private trails and pond. Don’t miss this truly once in a lifetime offering! (id:52486)
RE/MAX Escarpment Realty Inc.
140 Park Avenue
Brantford, Ontario
House Hacking Opportunity!! Unit 142 Will be VACANT April 1 !!Stunning all brick two family home on a double wide lot. Each unit is two stories loaded with character and charm featuring high ceilings, 13" baseboards, lots of hardwood flooring, beautiful woodwork throughout, 2 huge living rooms for entertaining, 2 bright kitchens, big bedrooms, immaculate bathrooms, and a large deck and patio where you can enjoy summer barbecues with family and friends in the fully fenced backyard. Updates include new roof shingles in 2014, several new windows in 2015 & 2016, new deck in backyard in 2015, new fencing in 2015, new central air unit in 2020, new driveway in 2015, new flooring in the kitchens in 2017 and 2019, new railings on the front and side porches in 2018, new deck on front porch in 2018, and more. (id:52486)
RE/MAX Escarpment Realty Inc.
140 Park Avenue
Brantford, Ontario
House Hacking Opportunity!! Unit 142 Will be VACANT April 1 !!Stunning all brick two family home on a double wide lot. Each unit is two stories loaded with character and charm featuring high ceilings, 13" baseboards, lots of hardwood flooring, beautiful woodwork throughout, 2 huge living rooms for entertaining, 2 bright kitchens, big bedrooms, immaculate bathrooms, and a large deck and patio where you can enjoy summer barbecues with family and friends in the fully fenced backyard. Updates include new roof shingles in 2014, several new windows in 2015 & 2016, new deck in backyard in 2015, new fencing in 2015, new central air unit in 2020, new driveway in 2015, new flooring in the kitchens in 2017 and 2019, new railings on the front and side porches in 2018, new deck on front porch in 2018, and more. (id:52486)
RE/MAX Escarpment Realty Inc.
227 Market Street, Unit #1
Hamilton, Ontario
Newer 3 bedroom townhome unit PERFECT FOR MCMASTER STUDENTS! (Last Unit left), Max occupancy 3 people, all units exact same size and mirror images). Total living space approx 1,134 sq ft. RSA. Main floor consists of 1 bedroom , kitchen with island and 4 piece bathroom and lower level consists 2 separate bedrooms with a 4 piece bathroom. Located in trendy Hamilton West area. Walk Score 94 & Transit Score 83, Less than 4km from McMaster University & Mohawk College, less than 5km from 4 major Hospitals; St. Joes, McMaster, Juravinski, Hamilton General & City Hall. Close to West Harbor Go Station & Bay Front Park & 5 min walk either E or W to the Business Centre or Christ the King (Basilica). Steps to proposed LRT and minutes from Go Transit system. Available for immediate possession. Exterior parking available directly across the street for $100 per month. Underground will be available before end of year for $200 per month. L.A Requirements are: Rental App, Employment Letter, Reference Check, Credit Check, 10 Postdated Cheques, Cheque For 1st & Last Month's Rent, Key Deposit cheque $200. Rent $3,000.00 + Heat, Hydro & Water. For Faster Response Email Listing Broker. (id:52486)
RE/MAX Escarpment Realty Inc.
75091 #45 Regional Road
Wellandport, Ontario
Truly Irreplaceable, Masterfully designed 5 bedroom, 3 bathroom Country Estate home situated on picturesque 9.42 acre lot bordering the Welland River. Enjoy the privacy, setting, & tranquil rolling views that this unique property has to offer. Offering great curb appeal set well back from the road with winding tree lined drive, meandering creek-imagine fishing just steps from your home! wrap around covered porch, brick & complimenting vinyl sided exterior, oversized attached heated garage, ample parking, multiple choice building sites for a detached outbuilding, & entertainers dream covered porch with hot tub. The stunning interior layout offers 2581 sq ft of living space highlighted by high quality finishes throughout featuring custom designed “Azule” kitchen cabinetry with granite countertops, subway tile backsplash, & eat at island island, formal dining area, family room with gas fireplace set in modern hearth, front living room, 2 pc bathroom, welcoming foyer, & MF bedroom/home office area. The upper level continues to offer 4 spacious bedrooms featuring primary bedroom with walk in closet & chic 3 pc ensuite with tile surround & glass enclosure, & designer 4 pc primary bathroom. The bright, unfinished basement includes walk up to separate entrance to the garage, ample storage, & framed rec room area. Conveniently located minutes to Smithville, Dunnville, & all amenities. Quick commute to QEW, Niagara, & the GTA. Experience all that “Luxury” Country Living has to Offer! (id:52486)
RE/MAX Escarpment Realty Inc.
5317 Upper Middle Road, Unit #331
Burlington, Ontario
Spacious 1 bedroom plus den at "The Haven" in the wonderful Orchard Community. Unit features 9 foot ceilings and lovely private balcony. Available for June 1st possession. Building features underground parking, roof top patio and well maintained common areas. Close to all amenities. Credit check, References, Employment Letter and Rental application required. AAA+ Tenants. (id:52486)
RE/MAX Escarpment Realty Inc.
564 - 566 Concession Street
Hamilton, Ontario
Please contact listing agent for info. (id:52486)
RE/MAX Escarpment Realty Inc.
13 Valley Road
St. Catharines, Ontario
Custom built semi-detached in coveted Ern Hills Neighborhood. A short walk to scenic valleys , hiking trails, shopping and all amenities. Meticulously designed and constructed masterpiece with all the fixings. Affordable living in amazing clean, modern and new space. Separate side door for private entrance. High ceilings and plenty of windows make this space feel inviting. Open concept living and kitchen area blanketed in high end natural oak floors. Stainless steel appliances included. Spacious bedrooms and full four piece bath. Private laundry with washer and dryer also included. Simply spectacular place to live. (id:52486)
RE/MAX Escarpment Realty Inc

