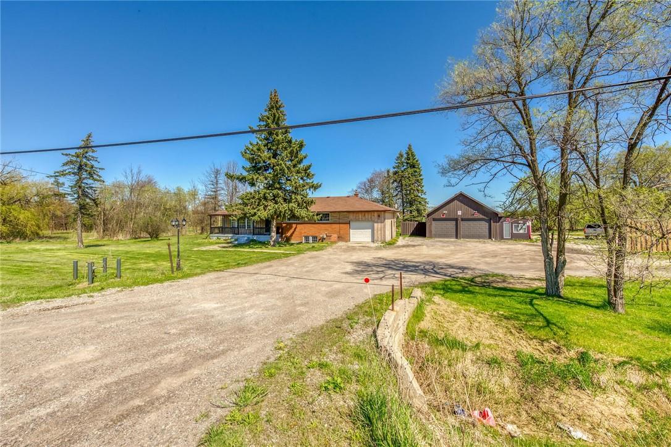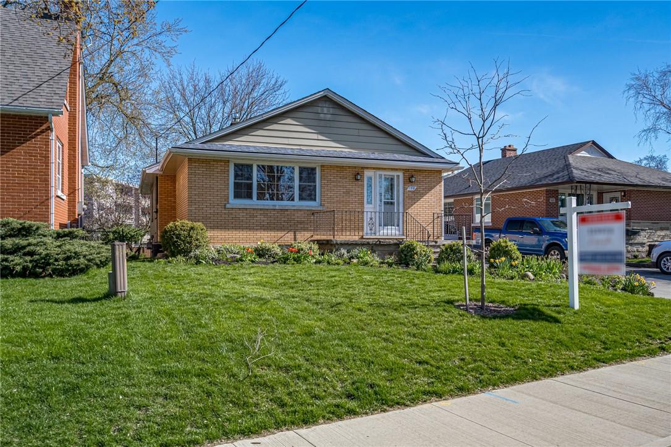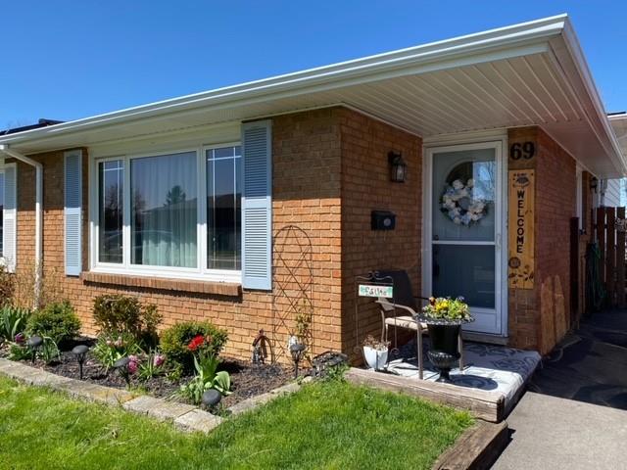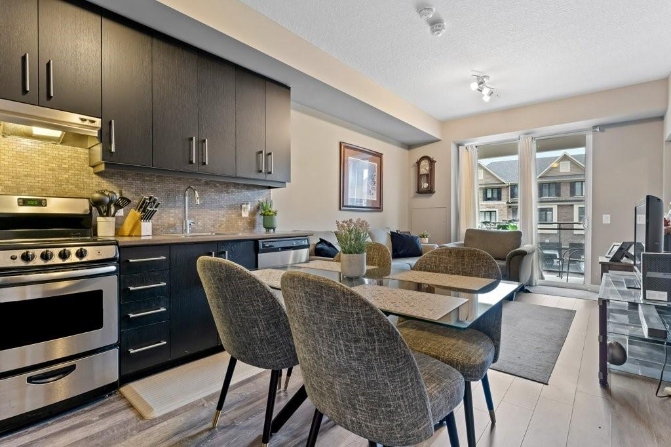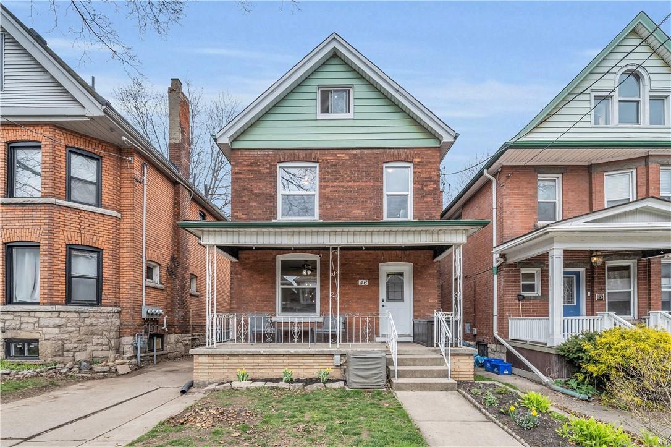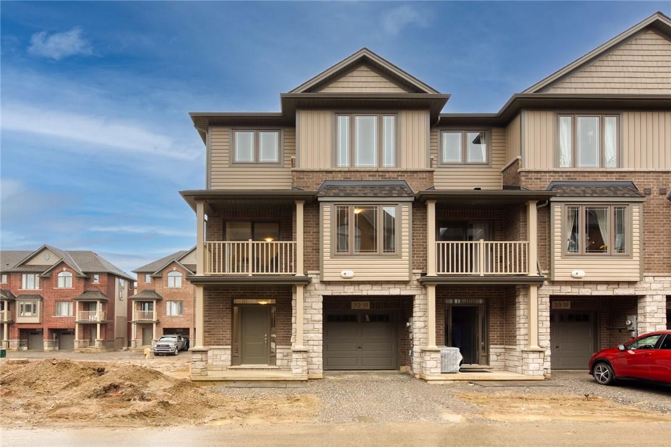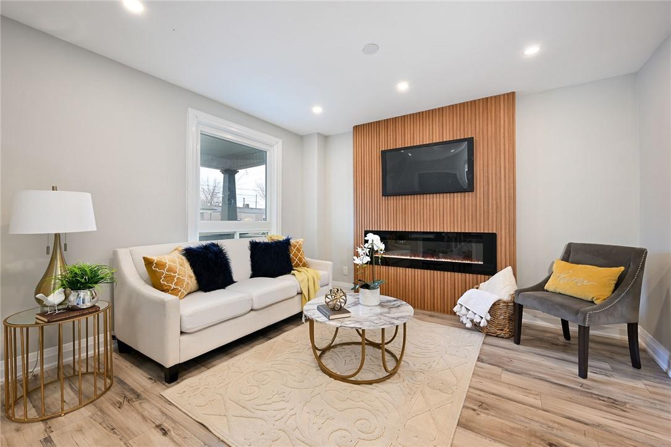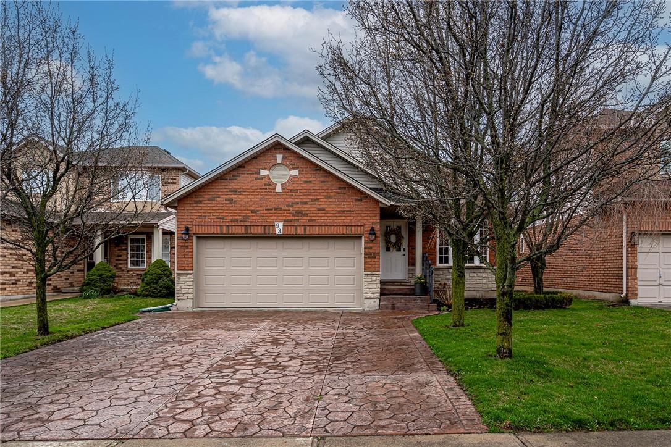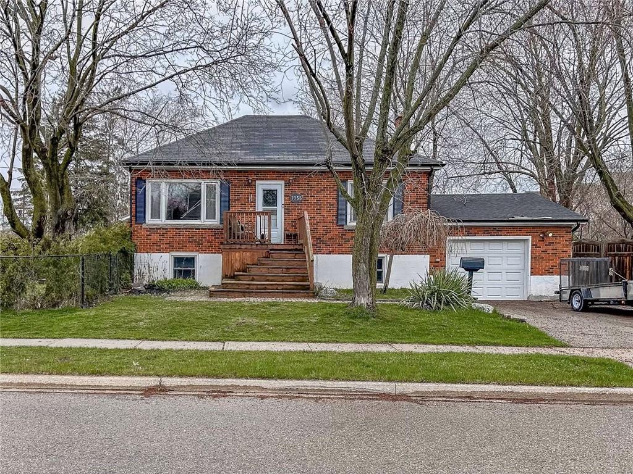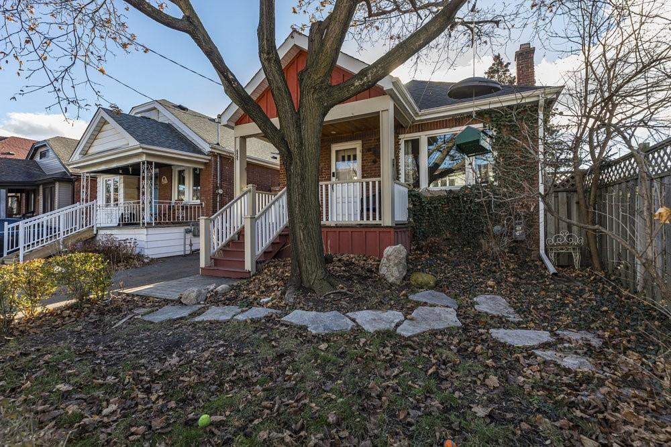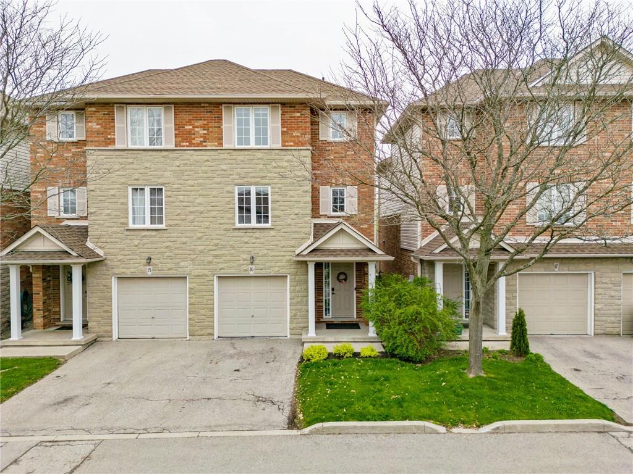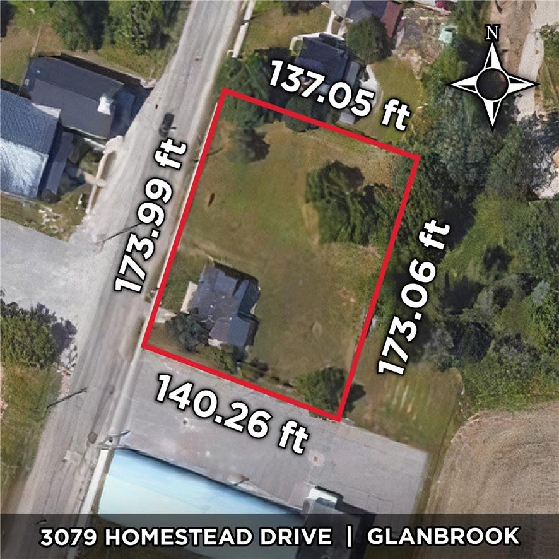Explore Our Listings
You’re one step closer to your dream home

4625 #6 Highway
Hamilton, Ontario
Welcome to 4625 Highway 6! Fantastic opportunity for a savvy investor/businessperson, great exposure and drive by traffic, this property is zoned A1 and has a variety of permitted uses. Country property situated on a desirable 2.25 AC lot, having 468 frontage x 211 depth, only 15 minutes from Upper James and Rymal, between Mt Hope and Caledonia, close to airport, 403 Hwy, Linc. This home has 2,266 sf of finished living space, with the upper floor having 3 bedrooms including the primary bedroom with 3 pc ensuite, huge family room, formal dining room, kitchen with centre island, mudroom with laundry facilities and 4 pc bath. There is a separate self contained inlaw apartment with walk up to yard and garage featuring 3 bedrooms, 4 pc bath, lg recroom, kitchen, laundry and storage. Recent furnace and a/c in 2020, roof approx. 2014. There is an attached garage and a large double detached garage/workshop 24’x36’ with a 200 amp service plus a bonus addition 10’x48’ could be used for an office or additional workshop space. Huge opportunity to park your boats, RVs, shipping containers or park approximately 50+ cars!!! Put your dreams into action…don’t miss out!!! (id:52486)
RE/MAX Escarpment Realty Inc.
159 Heiman Street
Kitchener, Ontario
Don't miss out on the opportunity to call 159 Heiman Street in Kitchener your new home sweet home! This stunning detached 3+1 bedroom gem offers ample space to grow and thrive. You will be happy to find great-sized bedrooms, flooded with natural light, gorgeous flooring throughout, and plenty of opportunities for your family. With a finished basement boasting separate side and rear entrances, imagine the possibilities for extra living space or an in-law suite. Mature gardens, adding an abundance of beauty to the property. Conveniently located near Wilfrid Laurier University, parks, and all amenities, this home truly offers the best of both worlds - tranquility and accessibility. (id:52486)
RE/MAX Escarpment Realty Inc.
69 Cranbrook Drive
Hamilton, Ontario
Family friendly home & neighbourhood that is located near everything. Bright and roomy for families. Great amount of storage and deep lot without rear neighbours! New: furnace, A/C, newer roof, windows and driveway. Great newer shed in backyard. Close to Lincoln Alexander Parkway, HWY 403 and access to Redhill Parkway. Hurry and book your viewing before home is sold! (id:52486)
RE/MAX Escarpment Realty Inc.
10 Esplanade Lane, Unit #211
Grimsby, Ontario
Come live at Grimsby on the Lake! Immediate possession available to start your easy condo life in this one bedroom plus den. Enjoy your morning coffee where the sun comes up on your private balcony. Open Concept with kitchen and family room open with good sized closets for storage, as well as underground parking and unit locker. Great amenities in the building with seasonal outdoor pool, gym, and party room. Fabulous location where you can walk the waterfront, walk to numerous restaurants and many amenities. Easy highway access for the commuters and living the life where you can lock the door and leave! Go Bus pick up and, on demand transit gives you the city life in a small town community. Immediate Closing available (id:52486)
RE/MAX Escarpment Realty Inc.
46 Garfield Avenue S
Hamilton, Ontario
Double brick Victorian 2 1/2 storey family home in the highly sought-after Stipley/Gibson neighborhood! Featuring 5+1 bedrooms, 2.5 bathrooms including self contained basement apartment with separate side entrance, parking for 2 cars, private fully fenced backyard oasis, rear alley. Covered front porch and spacious entry. 9’ ceilings on the main level. Open concept living/dining room offering updated laminate floors & tons of space for the family. Stunning eat-in-kitchen with a floating island, farmhouse sink, & granite counters! Access from kitchen to rear deck 2-tiered deck. All newer appliances included. Convenient 2pc bath on main lvl. The original stair/bannister leads you to the second floor which boasts 3 spacious bedrooms, updated 3pc bath, & laundry room! Finished 3rd floor offers two more bedrooms and versatile space that can function as a den/rec room/playroom etc. Basement level in-law suite comes fully equipped w/laundry, full bathroom, kitchen, bedroom & living space accessible through the separate side entrance! Ideal to live and rent or duplex. Maintenance free backyard with multiple sitting areas and tranquil pond/water feature. Pond is professionally designed, installed, & maintained. Recent updates include AC/Furnace/Water heater 12, split heat & a/c in attic 22, shingles 21, bathroom reno 20, finished attic space 20, pond 20, sump pump 19, deck 19, 200 amp service 18 most windows 17. One block from the proposed LRT stop at King/Sherman. (id:52486)
RE/MAX Escarpment Realty Inc.
19 Picardy Drive, Unit #32
Stoney Creek, Ontario
BRAND NEW PEACHY TOWNHOME available for LEASE located in trendy hot spot of Upper Stoney Creek. Built by Award Winning NHDG. Living steps away from shops and super centre with major stores, that will satisfy any shopping fanatic. Stunning 3 BEDROOMS townhouse features open concept kitchen, along with your living space that exudes both comfort and style spacious interiors that provides endless opportunities to create unique lifestyle. 3rd level features 3 bedrooms along with full bath. Middle level features open concept kitchen, powder room, laundry, spacious living room, and dining room with access to huge balcony with beautiful view next to proposed park. Main floor offers huge extra wide foyer for extra storage, and inside entry to single car garage. Single non shared driveway. Quality upgrades through out includes stylish tiles, bath accessories, upgraded ample kitchen cabinetry, interior doors/handles, vinyl plank flooring throughout, and window coverings. In-suite laundry. End Unit. Minutes to LINC, Red Hill Parkway, schools and etc. Min 1y lease, 1st & last deposit, letter of employment, recent 3 pay stubs, references, rental application, credit check (Full report Equifax) and ID. No smoking of any kind. Not pet friendly. 1407 sqf as per builder plan. Available for immediate possession. (id:52486)
RE/MAX Escarpment Realty Inc
8 Lyndhurst St.
Hamilton, Ontario
First Time Home Buyer, Downsizers or Investors, check this one. Renovated Home offering 4 bedrooms, two washrooms, Brand new custom kitchen/BI dishwasher, stainless steel appliances. Two newly renovated washrooms, new flooring and fresh paint through out the house. Lots of pot lights and modern light fixtures. House is at great location, steps to Centre Mall and public transit. Extra long lot size. FRONT DRIVEWAY APPROVED BY THE CITY, DRAWING ATTACHED IN THE SUPPLEMENT. Call Listing agent for more info. Buyer or Buyer agent to do due diligence. RSA (id:52486)
RE/MAX Escarpment Realty Inc.
93 Hepburn Crescent
Hamilton, Ontario
Welcome to this spacious 4-bedroom, 2-bath turnkey home in the sought-after West Mountain, Mountview area. Situated just off the Linc and close to schools and Chedoke arena, this property boasts a double-wide, concrete stamped driveway and a double-wide garage. Inside, you'll find a meticulously cared for and upgraded 4-level, 4-bedroom, 2-bath Backsplit. 1654 Sq. Ft. Above grade square footage. The open concept Living Room, Dining Room, and kitchen with cathedral ceilings create a bright and airy atmosphere. Newer gleaming hardwood floors adorn the tap 2 levels, while new broadloom graces the family room and 4th bedroom/office. Freshly painted with new interior lighting. This home exudes warmth and charm. The 4 bedrooms offer ample space for a growing family or work-from-home setup, with the Principal Bedroom featuring ensuite privileges in the large main bathroom. The open concept kitchen overlooks the spacious family room with a gas fireplace. The lower level is fully finished, boasting another Recreation room. This property is deceptively large and can easily accommodate a growing family or shared living arrangements. Great location! (id:52486)
RE/MAX Escarpment Realty Inc.
1053 Helena Street
Burlington, Ontario
Investors, downsizers, and condo/town move-up buyers! Live life in south Burlington, close to the downtown core, shops, and easy highway access! Welcome to 1053 Helena St, a 3 bed, 2 bath bungalow on a quiet street in the sought-after Plains community. The welcoming foyer opens to the extra large living room with north and west-facing windows, hardwood flooring, and abundant natural light. The neutral upgraded eat-in kitchen is ideal for keeping an eye on what’s going on in the yard with garden door access, shaker-style cabinets, and stainless steel appliances. The main level offers two large bedrooms and a 4pc upgraded bath. Head down to the lower level where you will find an additional bedroom/den/office space nicely elevated to allow for a large window and lots of sunshine. The rec room is ideal for entertaining with custom built-ins, a beautiful gas fireplace, and space for your large-screen TV. The lower level features wide plank laminates, large windows, a tucked-away laundry area, extra storage, and a 4pc spacious bath! The separate entrance from the garage is perfect access for the lower-level income suite possibilities. The benefits of bungalow living with approx 1800 sq feet of finished floor space. Enjoy a pool-sized fully fenced private back and side yard. Don’t wait to call this beauty home! (id:52486)
RE/MAX Escarpment Realty Inc.
279 Homewood Avenue
Hamilton, Ontario
Welcome to this updated 2+1 Bedroom 2.5 Bathroom Bungalow located in the highly desirable Kirkendall West neighbourhood. This home features approximately 2,075sqft of finished living space, including a separate studio out back with an additional 3PC bathroom, kitchen and living space — perfect for overnight guests or a teenager's retreat. The main level boasts an open floor plan, centred around the kitchen which features stainless steel Thermador appliances and an oversized centre island with an abundance of storage and granite countertops. Two spacious bedrooms, a stylish 4PC bathroom, 2PC powder room and generous sized sunroom complete this level. The finished basement offers a separate entrance with kitchenette and electrical rough-ins to easily convert to a full kitchen, making it ideal for an in-law suite. A family room, third bedroom, 3PC bathroom and laundry complete the lower level. To finish off the home is a fully fenced private backyard which features a hot tub, with multiple seating and garden spaces. You will not want to miss out on this opportunity — come view this home today! (id:52486)
RE/MAX Escarpment Realty Inc.
876 Golf Links Road, Unit #16
Ancaster, Ontario
Nestled in the heart of bustling Meadowlands, this marvel represents the pinnacle of magazine worthy living. Meticulously renovated to perfection, the sleek lines & minimalist design elements create an ambiance of understated opulence. Step into a world of contemporary elegance as glistening marble-like tiles & refined engineered hardwood grace every inch of this home, offering a seamless flow throughout. The heart of the home, the kitchen, boasts a culinary haven adorned with black granite counters & soaring ceilings. Ample counter space ensures effortless meal preparation, while the lustrous design adds a touch of urban chic to every culinary endeavor. Entertain in style in the expansive family room, where a dramatic floor-to-ceiling quartz feature wall takes center stage. Inlayed within is a Dimplex fireplace, offering both warmth & ambiance, while color-changing pot lights add a touch of whimsy to the space. Retreat to the indulgent master suite, boasting captivating design elements & an unexpectedly generous amount of space. A functionally designed walk-in closet offers multiple storage options, while the spa-like ensuite beckons with a rainfall shower. The second bedroom is a haven unto itself, featuring an oversized ensuite & custom-built closet. No detail has been spared in ensuring that every aspect of this home caters to the needs & desires of its discerning inhabitants. Welcome home to a life of unparalleled elegance in the heart of the Meadowlands! (id:52486)
RE/MAX Escarpment Realty Inc.
3079 Homestead Drive
Mount Hope, Ontario
Available in the heart of Mount hope . Lot for lease half acre 170ft X 140ft Commercial Vacant Lot (land only) C6 . Suitable for many uses such as nurseries, landscaping, garden supplies, sales and storage. Tenant to verify. Check it out and take a drive by. Any questions ,call for more information. (id:52486)
RE/MAX Escarpment Realty Inc.

