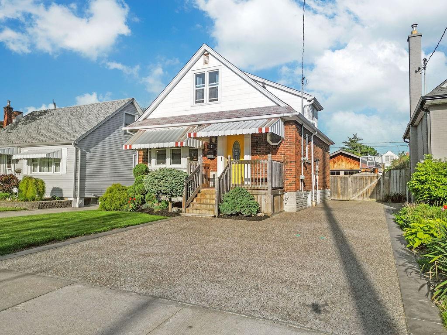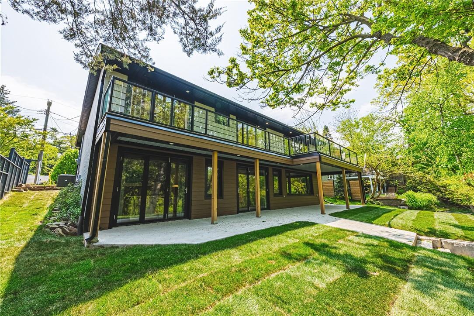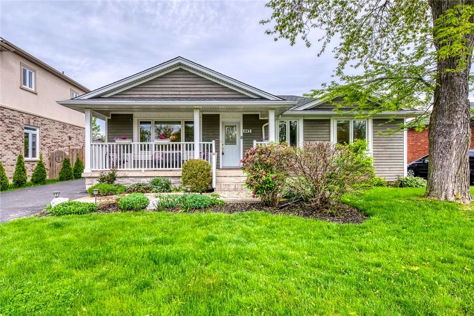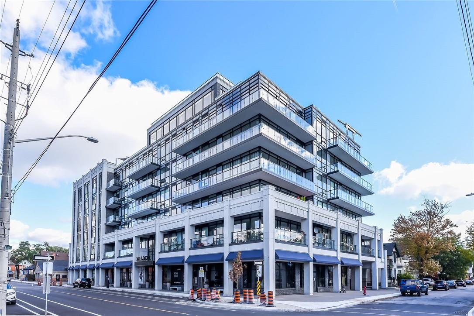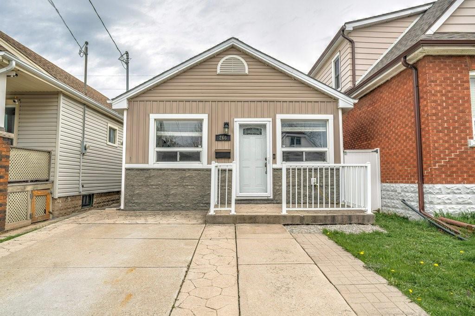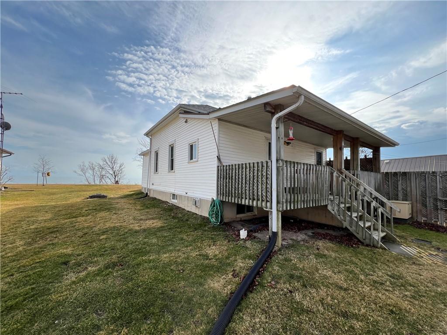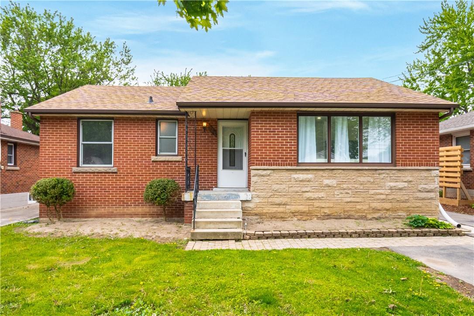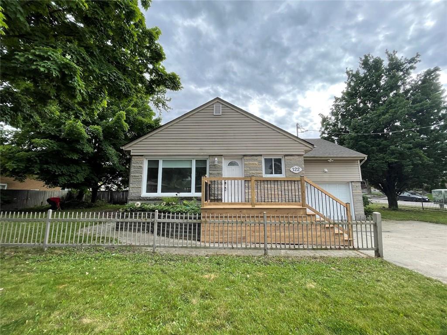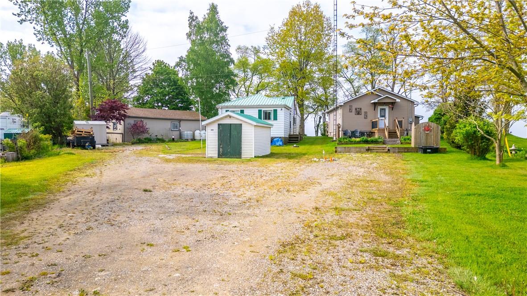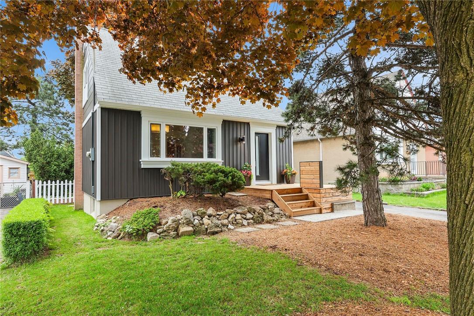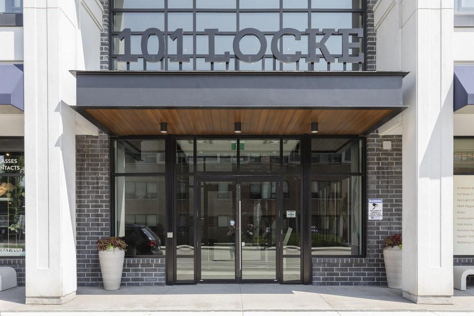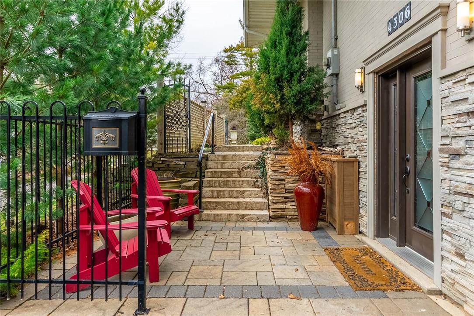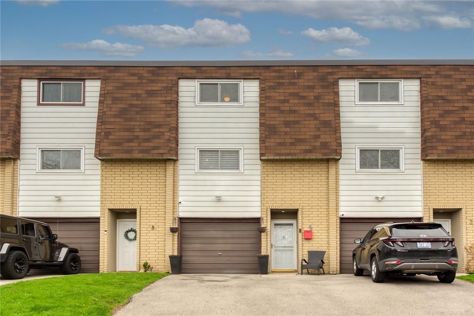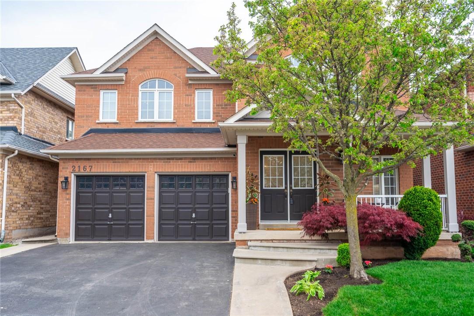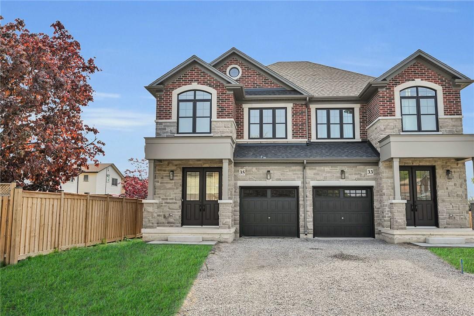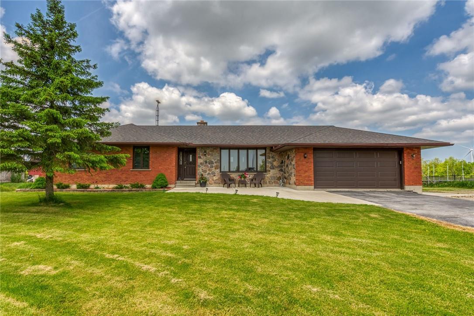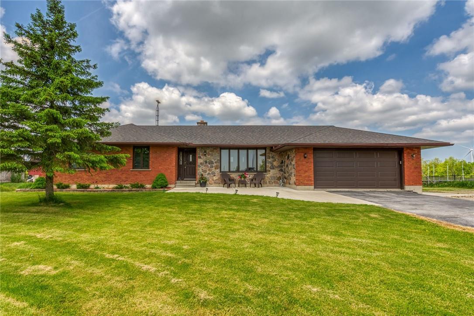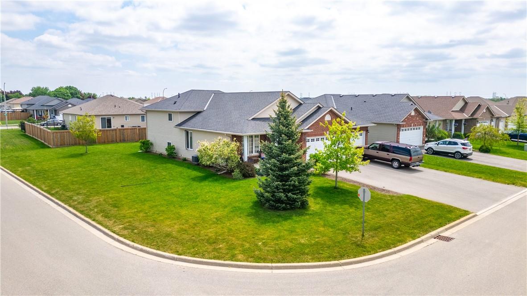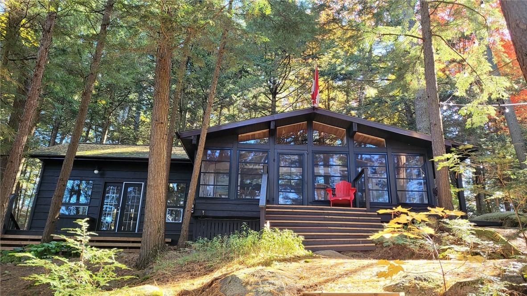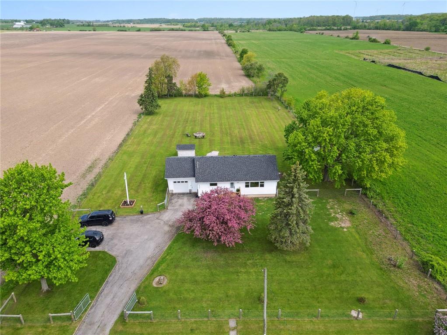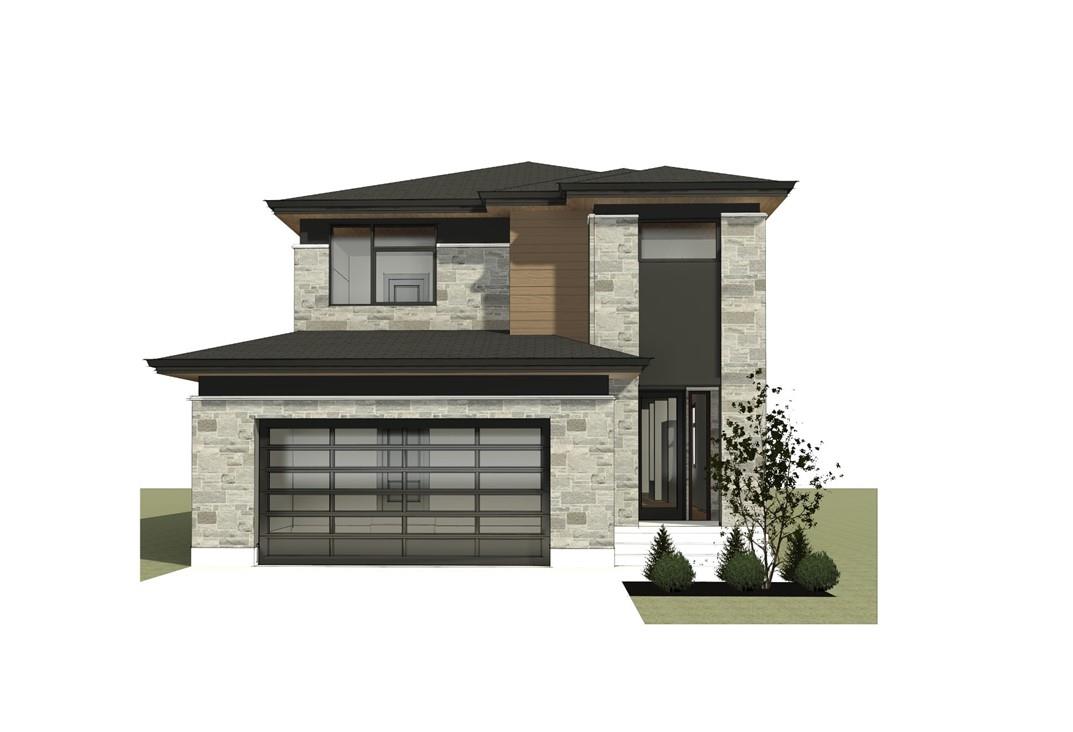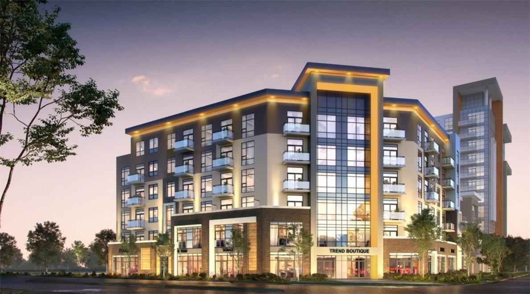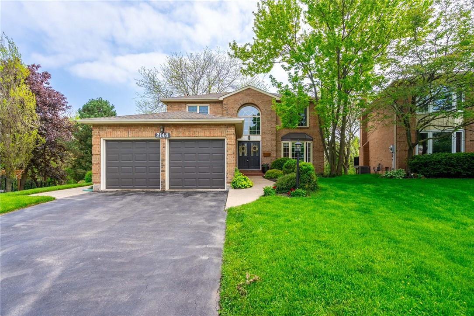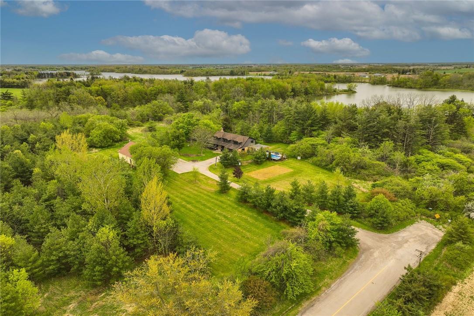Explore Our Listings
You’re one step closer to your dream home

183 Rodgers Road
Hamilton, Ontario
Welcome to 183 Rodgers Road located in a family friendly neighbourhood. Ideally located for the commuter & within walking distance to transit, schools, parks & amenities. The main floor offers a charming living/dining room combo complete with big bay window & hardwood floors. The awesome kitchen is loaded with white cabinetry, gorgeous appliances (’23), including a gas stove, backsplash, farmhouse sink & heated floors. Off of the kitchen you will find a cozy sitting room/sunroom (’18) cladded with shiplap with a walkout leading into the backyard & large deck. A roomy primary bedroom with 2 closets, hardwood floors & stylish barn door & large main bath with heated floors completes the main floor. The 2nd floor features 2 good-sized bedrooms with generous-sized closets. A convenient separate side entrance leads to the basement, making it a great in-law suite situation. This lower level provides a finished family room, 3 piece bath, partially finished flex space, laundry room & utility room. The exposed aggregate driveway with stamped concrete borders (’23) comfortably fits 5 vehicles with additional parking in the insulated garage (’15). Enjoy some much deserved downtime in the nicely landscaped, fully fenced private backyard offering a large deck, gas BBQ line & shed (’15). Other updates include: freshly painted; lighting; new water line to house (’23); 100 amp panel (approx ’20); Wired for EV/RV hookup; feature walls etc. Must be seen to be truly appreciated! (id:52486)
RE/MAX Escarpment Realty Inc.
829 Forest Glen Avenue
Burlington, Ontario
This stunningly renovated mid-century modern home is situated in the prestigious North Shore area of Aldershot. Property has been remodeled top to bottom with premium features including high-end cabinetry and appliances, Concertina doors connect the interior of the home to an abundance of outdoor entertaining space & ravine views. Spacious entryway has hall closet and easy access to all 4 levels of the home. An office complete with laundry and guest/second master suite are located on this level. Beautifully finished open-concept living/dining/kitchen area complete with 2nd prep kitchen adorns the lower level and provides access to additional storage and a mechanical room. Built-in cabinetry, spacious seating area, gas-burning fireplace & views of the ravine make this space an entertainer's dream. Upper family room provides further space for hosting or simply relaxing and comes complete with pellet stove for those cold winter nights, original 70's disco ball and extended balcony area for unforgettable evenings with friends. This level is finished with two well-sized bedrooms, both of which have access to the balcony that runs the entire length of the home and come complete with ensuite privileges, floor-to-ceiling closets & uninterrupted ravine views. Both the interior and exterior of the home have been expertly finished with remarkable craftsmanship and attention to detail. Freshly laid sod and landscaping completed this month means there is nothing to do but move in! (id:52486)
RE/MAX Escarpment Realty Inc.
443 Pineland Avenue
Oakville, Ontario
A Rare Gem in South Oakville! This exceptional, well-maintained home features 3+2 bedrooms and 2 full baths on a prime 60x125 feet lot, nestled in a highly sought-after, mature neighborhood surrounded by multi-million dollar homes. Boasting great curb appeal, this property is within walking distance to parks, schools, churches, and the local YMCA. The home offers an oversized double garage and driveway with space for 5-car parking. If you like the house from the outside, you will love the inside! The interior is in great condition with ample space for in-laws and an oversized back entrance providing access to both upper and lower levels. Enjoy summer and fall evenings on the attractive porch, which has plenty of room for outdoor furniture. The location offers quick access to the QEW and is close to neighborhood buses that can take you to downtown, Kerr Village shopping districts, and the local GO Station. Recent updates include: roofing (2024), washer and dryer (2023), fridge (2024), stove (2024), and dishwasher (2024). Additionally, the windows, furnace, A/C, wiring, plumbing, ductwork, and wood siding were all updated in 2007. A newer front walkway and covered back porch complete this delightful home. Don't miss this rare opportunity to own a gem in South Oakville! (id:52486)
RE/MAX Escarpment Realty Inc.
101 Locke Street S, Unit #416
Hamilton, Ontario
Newer Luxurious 1 Bedroom Condo available for LEASE. Built by award winning Spallacci Builder situated in the heart of Locke Street vibrant village. Modern and stylish design gives you unprecedented view of city and escarpment from 4th floor. Unit features elegant and luxurious finishes for your rich lifestyle. Open concept kitchen with granite counter tops, laminated flooring throughout, spacious living/dining room and bedroom, modern bathroom, 9 ft ceilings, stylish light fixtures, ensuite laundry, SS appliances, window coverings, and etc. Suite come with 1 underground parking, 1 locker. Luxurious rooftop amenities: fitness centre, bar lounge, entertainment area, steam room and much more. Ideal for professionals, doctors, lawyers, nurses, empty nesters, and etc. Near McMaster, St. Joes, 403 access and walking distance to Downtown Core. Minimum 1 y lease, 1st and last deposit, letter of employment, recent 3 pay stubs, references, rental application, credit check (Full report Equifax) and ID. All PDF files. No smoking of any kind. Not pet friendly. Monthly rent includes: water. Tenant responsible for electricity, heat. RSA. 650 sqf. Available for July 1st possession. Lock box free building. Pictures taken before current tenant taking a possession. (id:52486)
RE/MAX Escarpment Realty Inc
266 Paling Avenue
Hamilton, Ontario
Welcome to 266 Paling Avenue in Hamilton. This one storey, 2-bed, 1-bath home with modern decor is perfect for first-time homebuyers or those looking to downsize. Enjoy the cozy comfort with a completely open concept kitchen, living and dining room. Beautiful pot lights run throughout this carpet free home. Outside, a generously sized, completely fenced-in backyard is great for letting your pets roam. A convenient detached garage provides shelter for your vehicle, additional storage needs, or it would make a perfect workshop. (id:52486)
RE/MAX Escarpment Realty Inc.
9 Bluewater Parkway
Selkirk, Ontario
Step into the ethereal embrace of the LAKE HOUSE at 9 Bluewater Parkway! No need to question reality... you are wide awake! This treasured jewel unveils breathtaking, uninterrupted vistas of the lake and a myriad of possibilities! The main floor unfolds with a modernized open layout, showcasing a grand island kitchen boasting an abundance of counters and cabinets! The capacious living room, graced with a gas fireplace, offers awe-inspiring lake panoramas and a spacious front porch! A dining room fit for royalty awaits! The regal master bedroom flaunts dual closets, while the updated bathroom boasts an oversized shower. Conveniently located on the main level are a washer/dryer duo. Venture to the lower level with its separate exterior entrance, partially finished space, gas fireplace, sauna, shower, a bedroom, and ample room for future expansions! A substantial detached workshop and a soft shell carport stand ready to serve! Is it a retreat? A year-round haven (as the current owner has enjoyed)? Perhaps an in-law haven in the lower level? With boundless potential and exceptional value, a myriad of opportunities beckon! Seize the moment without delay! (id:52486)
RE/MAX Escarpment Realty Inc.
327 East 16th Street
Hamilton, Ontario
Welcome to 327 East 16th Street! Located in Hamilton Mountain's Hill Park Neighborhood, This Exceptionally Stunning Bungalow Offers Approximately 2000 Sq Ft Of Living Space With Exquisite Attention To Detail. Featuring 3+2 Bedrooms W/ A Full In-Law Suite W/ A Separate Entrance, This Home Is Almost Too Good To Be True. It Boasts Two Custom Kitchens With Quartz Countertops And Ceramic Backsplashes, High-End Hardwood Floors, Updated Roof Shingles, Windows, Furnace, Central Air, Basement Waterproofing, And Two Laundry Rooms. Additional Features Include A Private Side Driveway With An Oversized Garage And Parking For 5 Cars. Don't Miss Out On This Incredible Opportunity! (id:52486)
RE/MAX Escarpment Realty Inc.
122 Macassa Avenue, Unit #1
Hamilton, Ontario
Spotless 3-bedroom bungalow (main floor unit only) in quiet neighborhood on Hamilton mountain, close to Mohawk/Upper Gage. Currently being renovated with new kitchen, new bathroom, new flooring & trims throughout. Carpet free. In-suite laundry, spacious garage. Shared driveway, shared backyard. Great location close to all amenities. Rent includes gas & water. Hydro is extra. Rental application, Equifax credit report, references and letter of employment required. 1st & last. No smoking. No pets preferred. (id:52486)
RE/MAX Escarpment Realty Inc.
618 South Coast Drive
Nanticoke, Ontario
Three seasons to enjoy this solid 3 bedroom retreat! 45 mins from Hamilton and you will be sitting under the beautiful trees watching the waves come in ! Updated steel roof, windows, decking. 3 pce bath, lots of room to entertain. Beach to wander, concrete breakwall. 15 mins to Port Dover. Just a pleasure to be able to enjoy the shores of Lake Erie in your own slice of paradise! (id:52486)
RE/MAX Escarpment Realty Inc
157 East 43rd Street
Hamilton, Ontario
PRIME EAST MOUNTAIN LOCATION !! Welcome to 157 East 43rd St., where timeless charm meets modern comfort in this delightful 1.5 storey detached home. Featuring stunning updates include the well-appointed kitchen equipped with modern appliances and ample storage space, bright and beautiful full bathroom, new siding, eaves, soffits, exterior doors, picture window and front porch making this home BURST WITH CURB APPEAL. The room on the lower level could be a 4th bedroom & the balance can be finished to add even more living space, appealing to any size family! The rear yard deck is a perfect place to catch the morning sunrise, relax in personal comfort or enjoy family BBQs with plenty of room for children to roam in the fenced yard!! Nestled in the coveted, mature Sunninghill neighborhood providing quick access to major commuting routes, public transit, schools, parks Juravinski Hospital and all amenities!! First time offered For Sale on the open market, this move-in ready home a must see with quick possession available! (id:52486)
RE/MAX Escarpment Realty Inc.
101 Locke Street S, Unit #212
Hamilton, Ontario
Welcome to luxury living at its finest in this modern condo building of 101 Locke. This stunning two bedroom, two bath unit boasts over 1000sqft of contemporary elegance, featuring 10- foot ceilings and expansive wall to wall windows that flood the space with natural light. Enjoy the large balcony on the summer nights ahead. The condo includes numerous upgrades throughout, ensuring a sophisticated and comfortable living experience with lots of storage. Entertain guests or relax on the luxurious rooftop (best in the city), which features an entertainment area, dining and party spaces, an outdoor terrace with BBQ and fireplace. Stay active in the skyline fitness centre, complete with a yoga deck, steam room and showers. Additional amenities include bike storage and dog wash station, catering to all your lifestyle needs. Lets not forget the amazing location located in one of Hamilton most sought after neighourhoods. Take a stroll down Locke and pop into one of the several restaurants or shops. Great transit, HWY access, parks, Chedoke Golf course and hiking, the list goes on. Don't miss the opportunity to make this exceptional condo your new home. (id:52486)
RE/MAX Escarpment Realty Inc.
4306 Lakeshore Road
Burlington, Ontario
Truly a rare find! This south-facing, beautifully renovated Bungalow on the South side of Lakeshore Rd has a bright floor plan with a lower-level walkout to a heated double garage and a mature pool size lot. 3756 sq ft of total living space, renovated to perfection, including custom woodworking, rich hardwood flooring, pot lighting, and a gourmet custom kitchen with an island open to the family room with access to the backyard and gas hookup. Extensive list of upgrades, plenty of closets and additional storage. 3+2 bedrooms is ideal for empty nesters or a family. Access to the waterfront is available through a deeded 11-foot access. An absolute Gem of a home! (id:52486)
RE/MAX Escarpment Realty Inc.
36 Greendale Drive, Unit #4
Hamilton, Ontario
Beautifully renovated 3 bed, 1.5 bath on the West Mountain in a great location-close to the Linc and walking distance to schools, daycares, shopping and public transportation. Stunning open concept main floor with flat ceiling, pot lights, pendants and LEDs. Spacious kitchen in high gloss white with big island; 4 large drawers on one side and push to open cabinets on the other side. No lack of counter space with premium quartz throughout and subway tile backsplash. Tons of storage with full size pantry, lots of drawers of all sizes, pull out lazy Susan in each corner cabinet and turn table cabinets above. All drawers and doors with soft close. Stainless steel appliances less than 2 years old, with slide in range, low profile microwave above, icemaker in bottom of fridge/freezer and under counter bar fridge/freezer. Automatic zebra blinds over the sink. Usb/C outlets around counter and on each end of island. Vinyl plank flooring, high flat baseboards, custom Hunter Douglas slide shade that covers window and patio door for complete privacy. Large balcony off family room with gas line for BBQ (included) Parking for 3 cars in driveway plus garage with house access into full size laundry room with walk out to lower patio. Nothing to do but move in! FLEXIBLE CLOSING (id:52486)
RE/MAX Escarpment Realty Inc.
2167 Coldwater Street
Burlington, Ontario
Welcome to this beautiful two-storey detached home with four bedrooms, boasting a generous 2817 square feet of living space plus a finished basement. From the moment you arrive, the beautiful curb appeal captivates, drawing you into a world of elegance and comfort. Step inside to discover hardwood floors gracing the main and upper levels, perfectly complemented by newer trim around doors and windows. The wrought iron spindles accentuate the staircase, leading you to an airy and spacious layout. Entertain effortlessly in the kitchen featuring sleek black granite countertops and stainless-steel appliances, ideal for culinary enthusiasts. Cathedral ceilings in the living room create an inviting atmosphere, while a separate dining room offers the perfect setting for formal gatherings. Cozy up by the gas fireplace in the family room or retreat downstairs to the finished basement including a versatile flex space currently being used as an exercise room. Step outside to your own private oasis, complete with a large rear patio and a fully fenced backyard, perfect for enjoying warm summer evenings or hosting outdoor gatherings. Located in the highly sought-after Orchard area, this home offers a rare opportunity to embrace luxury living in a coveted community. Additional highlights include; main floor office, furnace (2022), a/c (2022), new sod front and rear (May 2024). Don't miss your chance to make this dream home yours! (id:52486)
RE/MAX Escarpment Realty Inc.
35 Kingfisher Drive
Hamilton, Ontario
Rare opportunity to reside in this Premier Mountain location in a home built by Hamilton's premier award-winning Builder, Spallacci Homes. Mere steps to Limeridge Mall you'll find this small enclave of Executive Semi-detached homes. This amazing open concept 3-bedroom 1474 sq. ft. floor plan has been completely upgraded by the builder. 9 ft ceilings, quartz countertops, Eng. Hardwood floors, Oak stairs, S.S kitchen appliances, Top quality craftmanship & materials as you expect from Spallaci Homes. Backing green space. Just move in! All offers on Builders forms. (id:52486)
RE/MAX Escarpment Realty Inc.
4503 #3 Highway
Cayuga, Ontario
Amazing solid brick 1988 sprawling bungalow on beautiful 24 acre parcel of farm land plus two older barns, located a few minutes west of Cayuga - could be your new country haven! Many great updates to this 3 bedroom, 3 bathroom 1800 sq ft one storey home, which features a unique centre living room with massive stone two sided fireplace, wood tongue & groove ceiling, and a wall of windows looking out over your own private country meadow. Updated kitchen inc new cabinetry & SS appl, access to 3 season sitting room with patio door to huge reardeck. Large dining room in the front of the house & 3 main level bedrooms, a main 4 pc bath reno'd in 2023 & 3 pc ensuite bath. Lower level features a separate walk-up to the rear yard - potential for a separate living quarters. Very dry basement with high ceilings - includes rec room, 3 piece bath plus infared sauna, laundry room and large unfinished area. Utility room houses 5 year old propane furnace (central air 6 years old), 200 amp hydro, rented hot water heater. 7000 gallon cistern & independent septic bed on the property. 22 acres of farm land is currently rented to local farmer for hay. Two older outbuildings inc large hip roof barn and smaller building are in decent condition and would be great spaces for a hobby farmer or potential country venue. So much potential here! (id:52486)
RE/MAX Escarpment Realty Inc.
4503 #3 Highway
Cayuga, Ontario
Amazing solid brick 1988 sprawling bungalow on beautiful 24 acre parcel of farm land plus two older barns, located a few minutes west of Cayuga - could be your new country haven! Many great updates to this 3 bedroom, 3 bathroom 1800 sq ft one storey home, which features a unique centre living room with massive stone two sided fireplace, wood tongue & groove ceiling, and a wall of windows looking out over your own private country meadow. Updated kitchen inc new cabinetry & SS appl, access to 3 season sitting room with patio door to huge reardeck. Large dining room in the front of the house & 3 main level bedrooms, a main 4 pc bath reno'd in 2023 & 3 pc ensuite bath. Lower level features a separate walk-up to the rear yard - potential for a separate living quarters. Very dry basement with high ceilings - includes rec room, 3 piece bath plus infared sauna, laundry room and large unfinished area. Utility room houses 5 year old propane furnace (central air 6 years old), 200 amp hydro, rented hot water heater. 7000 gallon cistern & independent septic bed on the property. 22 acres of farm land is currently rented to local farmer for hay. Two older outbuildings inc large hip roof barn and smaller building are in decent condition and would be great spaces for a hobby farmer or potential country venue. So much potential here! (id:52486)
RE/MAX Escarpment Realty Inc.
26 Donald Crescent
Hagersville, Ontario
Sought after 4 lvl backsplit ('13) on oversized corner lot. 3 +1 bedrooms, 3 baths , master with ensuite. Dream garage- 3 bays , heated, access to back yard & house, triple wide paved drive. Newer high end shed, partial fenced yard. So close to schools, hospital, downtown. Hagersville is a growing community located 30 mins south of Hamilton. 15 mins to Lake Erie. (id:52486)
RE/MAX Escarpment Realty Inc
1028 Dizzy Heights Lane
Haliburton, Ontario
This beckoning retreat is nestled within the sylvan landscape of the Algonquin Highlands overlooking Wren Lake, just a short drive from the historic town of Dorset, home of the famous “Robinson’s General Store,” and a 30-minute drive from Algonquin park. Pride of ownership is evident in its many additions and upgrades. It blends old and modern elements seamlessly as demonstrated by the rustic stacked-stone fireplace and cedar furniture in a spacious, great room with cathedral ceiling and views on three sides. Contemporary colours, finishes and décor are evident throughout. A 3-season sunroom with Weather Master Windows is the ideal setting in which to curl up and relax. Enjoy your morning coffee or evening glass of wine on any one of multiple outdoor seating areas, each with its own idyllic view. In addition to the main cottage, the property boasts a chic bunkie and an outdoor shower. Enjoy the large, scenic lookout deck with its glass-panel railing providing unobstructed, views of the lake and surrounding towering pines. Take the stairs down to the shoreline to find lakeside living. 2 docks, a storage shed and afire pit. Enjoy swimming, fishing, water sports, and the Haliburton Highlands Water Trails for canoeing enthusiasts. Take a drive into Dorset to visit the Lookout Tower, local festivals, a SS Bigwin cruise on the Lake of Bays, visit the Heritage Museum, or play a round of Golf. Enjoy the landscape that has inspired generations of writers, painters and dreamers. (id:52486)
RE/MAX Escarpment Realty Inc.
5391 Rainham Road
Selkirk, Ontario
Welcome to 5391 Rainham Road, a fully fenced, modern, move-in ready home on a 1 acre lot with extensive upgrades! This beautiful rural home features fully upgraded electrical, plumbing, and insulation throughout, and offers a custom contemporary kitchen alongside modern appliances and quartz countertops. Beaming with natural light, the bright open concept living space is complete with a spacious dining and living room with main floor laundry. The primary suite features a custom walk-in closet and 5-piece bathroom finished exquisitely with a walk-in shower and soaker tub. Walk out to the expansive private yard with breathtaking country views directly from the primary suite. The oversized second bedroom is situated perfectly within the home and contributes to the incredible flow of the interior. The full sized basement is waiting to be finished, doubling the living area and offering limitless possibilities. A must-be seen 10X20 hydro-powered accessory studio in the backyard is a bonus expansion to your living space and can be utilized as a workshop or hobby space of your choice! With close proximity to Lake Erie, campgrounds, beaches, and an easy drive in and out of Hamilton and surrounding areas, it's easy to picture life in this serene home! (id:52486)
RE/MAX Escarpment Realty Inc.
62 Pike Creek Drive
Cayuga, Ontario
Masterfully designed, Custom Built “Keesmaat” home in Cayuga’s prestigious, family orientated “High Valley Estates” subdivision. Great curb appeal with stone, brick & modern stucco exterior, attached 2 car garage & ample parking. Be the first to own the newly designed “Brooke” model offering 2,398 sq ft of Exquisitely finished living space highlighted by custom “Vanderschaaf” cabinetry with quartz countertops & oversized island, bright living room, formal dining area, stunning open staircase, 9 ft ceilings throughout, grand 8 ft doors, premium flooring, welcoming foyer, 2 pc MF bathroom & desired MF laundry. The upper level includes primary 4 pc bathroom, 3 spacious bedrooms featuring primary suite complete with chic ensuite & large walk in closet. The unfinished basement allows the Ideal 2 family home/in law suite opportunity with additional dwelling unit in the basement or to add to overall living space with rec room, roughed in bathroom & fully studded walls. The building process is turnkey with our in house professional designer to walk you through every step along the way. *The home in in finishing stages & allows for a 60-90 day closing for flexible possession*. Conveniently located close to all Cayuga amenities, restaurants,schools, parks, the “Grand Vista” walking trail & Grand River waterfront park & boat ramp. Easy commute to Hamilton, Niagara, 403, QEW, & GTA. Call today for your Opportunity to Experience & Enjoy all that Keesmaat Homes & Cayuga Living has to Offer (id:52486)
RE/MAX Escarpment Realty Inc.
10 Mallard Trail, Unit #529
Waterdown, Ontario
Welcome to TREND Boutique! Modern and elegant 1 bed 1 bath for lease in this newly built luxury condo located in Waterdown. Upgraded vinyl flooring, crisp white kitchen with backsplash, quartz countertop, and stainless steel appliances. This unit has a ton of natural light with floor to ceiling windows and doors. Easy access to QEW, grocery stores, banks, restaurants, shops and Aldershot Go Station. $2150 per month includes heat, AC, parking, and locker. Access to fitness room, party room, and bike locker. AAA tenants only. Please provide credit report, job letter, 2 paystubs, ID, rental application, references (Landlord, Personal). Content insurance certificate required before occupancy. (id:52486)
RE/MAX Escarpment Realty Inc.
2144 Winding Way
Burlington, Ontario
Welcome to the home you've been waiting for! This fantastic 4-bedroom, 3.5-bathroom residence is nestled on a private, pie-shaped ravine lot in the desirable Headon Forest neighborhood. Step inside to a grand two-storey foyer with oak hardwood flooring. The main level features a formal living and dining room, and a cozy family room with a wood-burning fireplace. The kitchen features granite countertops, stainless steel appliances, and sliding doors to a back deck, perfect for outdoor dining while enjoying sunsets. Upstairs, the primary bedroom includes oak hardwood flooring, a renovated 5-piece ensuite, and a walk-in closet. Three additional spacious bedrooms complete this level. The finished basement offers a wide-open recreation room with a bar area, a walkout to the backyard patio, a side office/den, and a 3-piece bath. There is also plenty of storage space in the utility room. The stunning pie-shaped lot has a stone patio overlooking the ravine and lush gardens, providing a serene retreat. Additional features include a 2-car garage, a double-wide driveway, and inside access to a mud/laundry room. This rare gem is close to all amenities, shopping, transit, parks, schools, recreation centers, and highways. Don’t be TOO LATE*! *REG TM. RSA. (id:52486)
RE/MAX Escarpment Realty Inc.
4243 Tisdale Road
Mount Hope, Ontario
Discover 10.01ac of undisturbed natural beauty -only 10/15 mins S of Hamilton, Stoney Creek amenities -mins W of Binbrook situated at end of dead-end road enjoying access to Lake Niapenco/Binbrook Conservation area - imagine hiking thru nature trails or canoeing/paddle boarding in your back yard. Nestled on this magical canvas is 1983 blt 2 stry Cape-Cod style home introducing 2924sf of stylish interior, 1414sf basement, 480sf att. 2-car garage, 1690sf det. shop, 12x24 pool w/liner'17 & volleyball court. Covered verandah provides entry to 15ft grand foyer leads to renovated open conc. main level showcasing gorgeous kitchen sporting ship-lap feature walls, designer island, quartz counters, dinette & SS appliances - adjacent dining room ftrs 4 panel sliding door rear yard WO, wood burning FP, inviting living room, 2pc bath, MF laundry & WO to 572sf entertainment deck w/pergola continuing to pool. Stunning oak staircase'23 accesses upper level boasts primary bedroom w/4pc en-suite & WI closet, 4 add. bedrooms & 4pc main bath. Functional basement offers spray foamed ins/drywalled perimeter walls, 395sf family room, multiple storage/utility rooms & cold room. Extras -roof'15, luxury vinyl flooring'21, 200 amp hydro, 6000gal. cistern, UV purification, LED lighting & paved driveway. “Big ticket” upgrades since 2020 inc all premium windows/ext. doors, int. doors w/lever handle hardware, R-60 attic insulation, light fixtures & hi-efficiency Geo-Thermal heat/cool unit. Paradise Awaits! (id:52486)
RE/MAX Escarpment Realty Inc.

