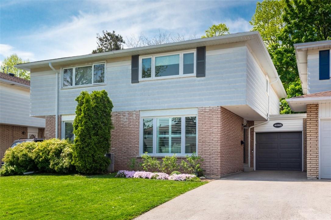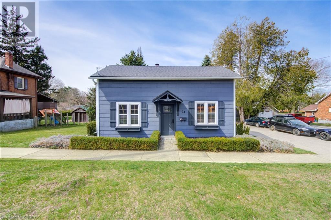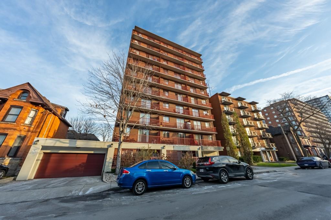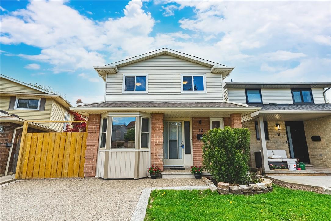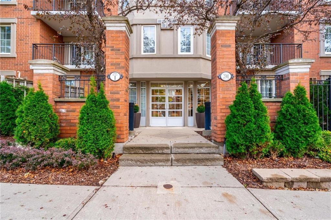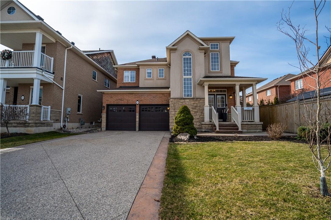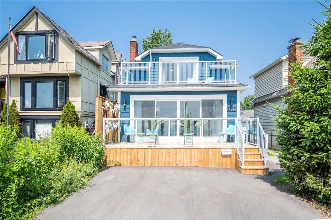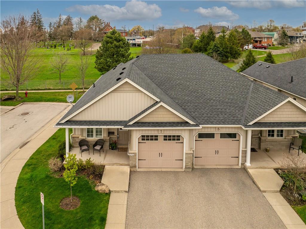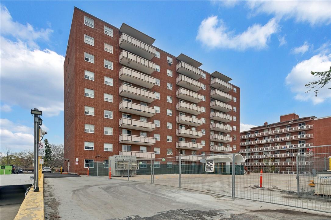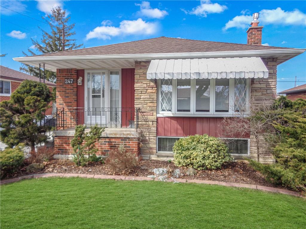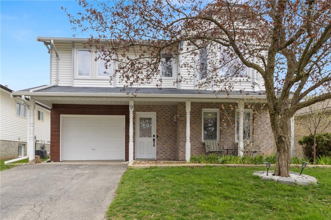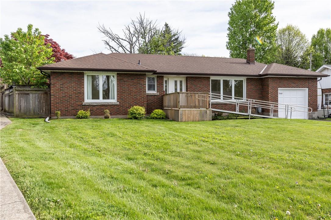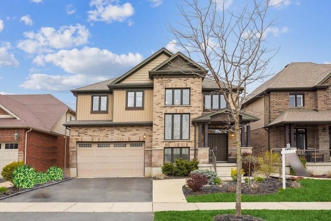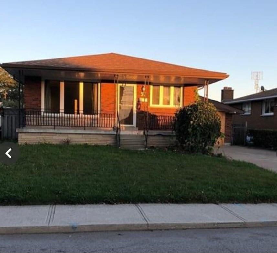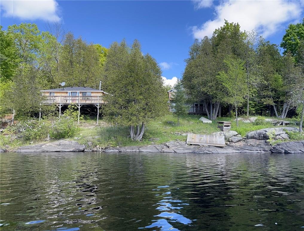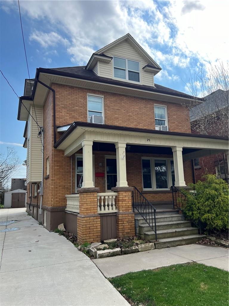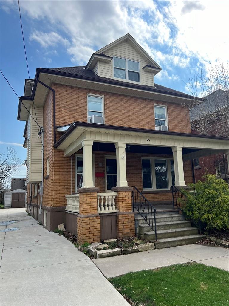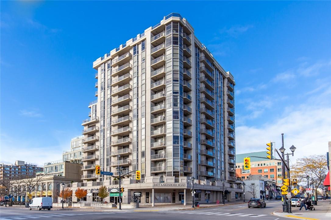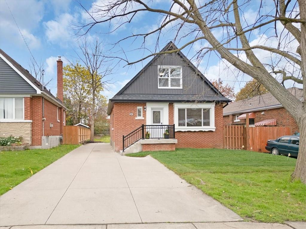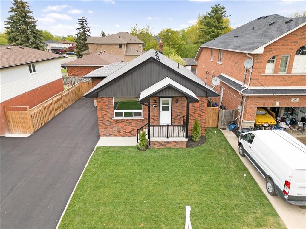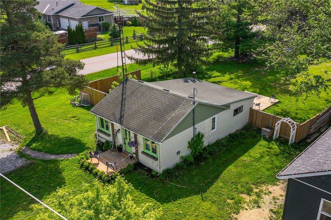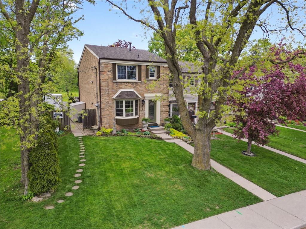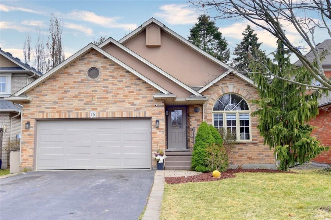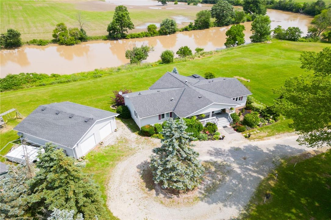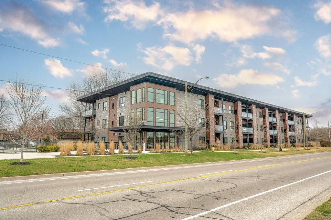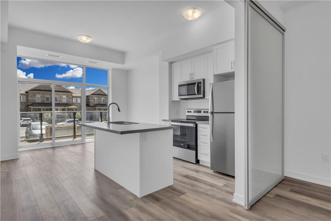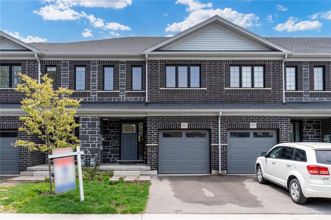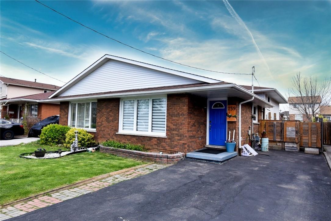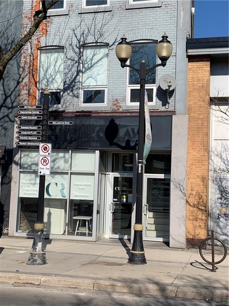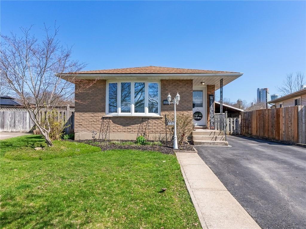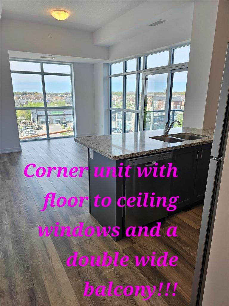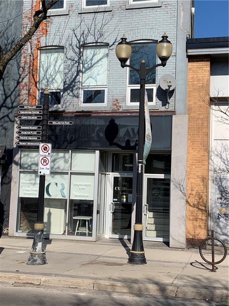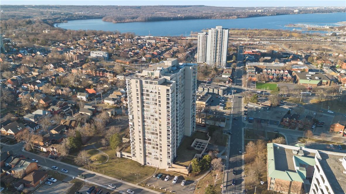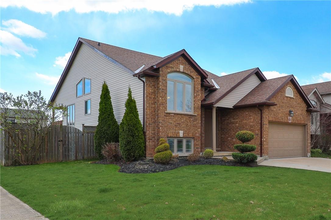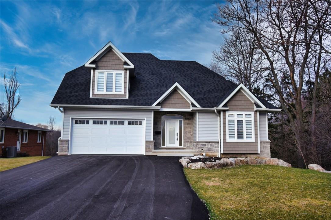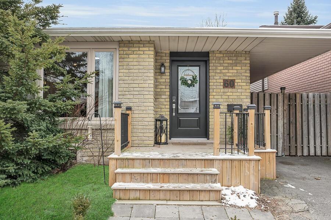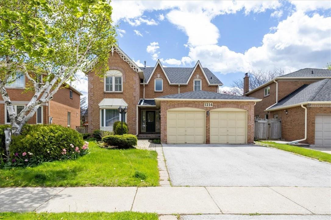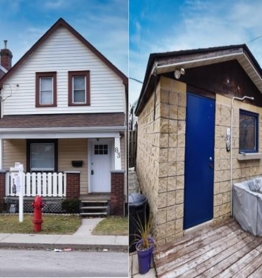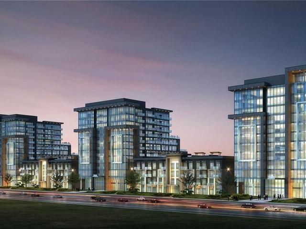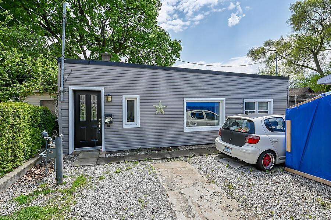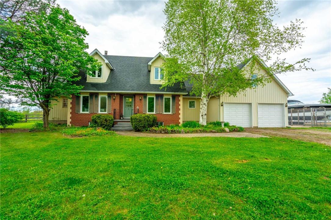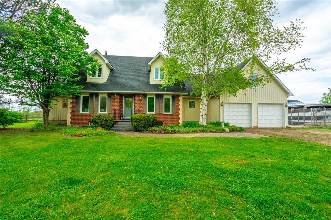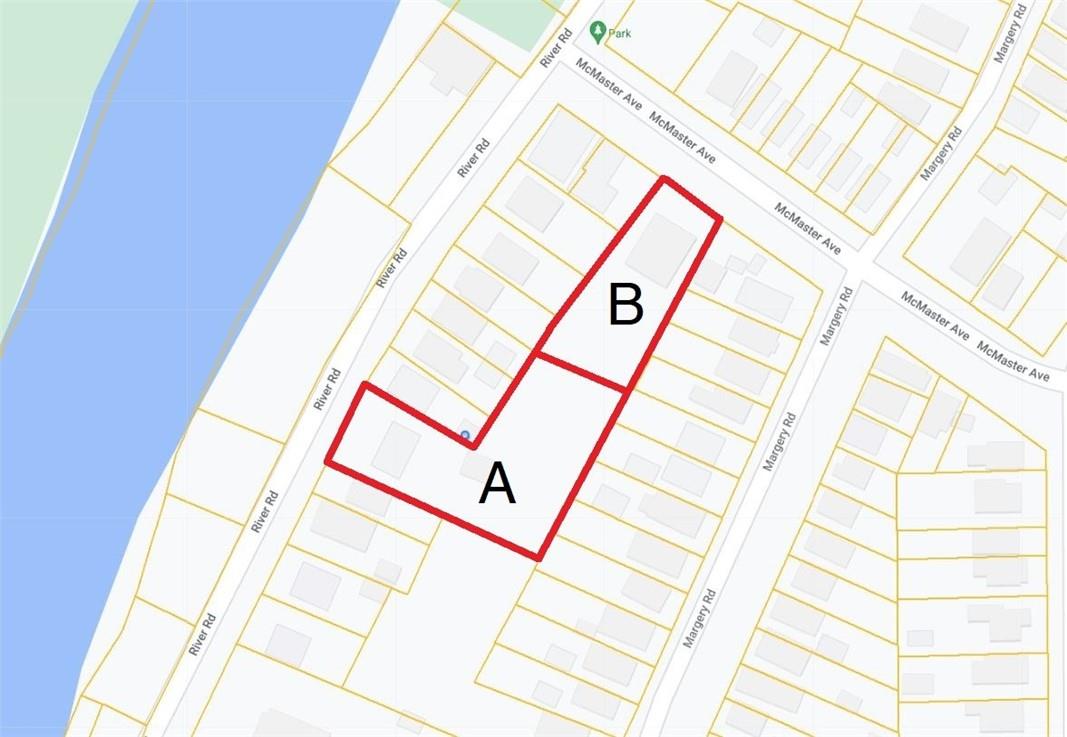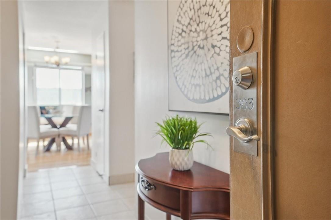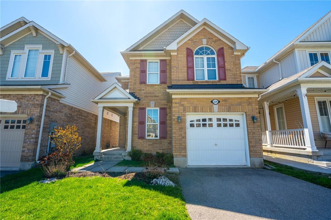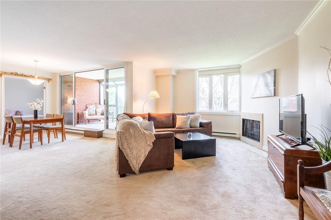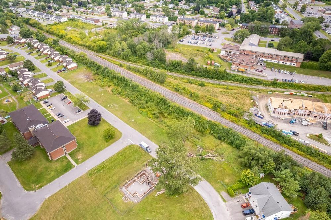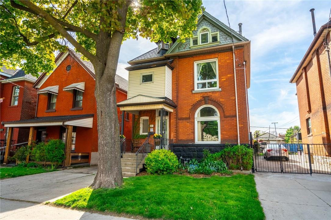Explore Our Listings
You’re one step closer to your dream home

4085 Stephanie Street
Burlington, Ontario
Extensively updated 3 bedroom FREEHOLD SEMI located in desirable South Burlington. Mainfloor offers renovated kitchen ('20) with stainless steel appliances including gas stove, quartz counters, large island with breakfast bar, sun filled and spacious family room with pot lights and picture window with California Shutters. Second floor includes generous primary bedroom with ensuite privilege to updated 4-piece bath and 2 additional bedrooms. Large updated recroom with 2-piece bath and laundry. Private fully fenced backyard with deck (‘22), shed (‘21) and artificial turf grass (‘23). Bonus drive through garage! Other updates include roof, eaves, soffits and fascia (‘24), all windows (‘20-‘23), washer/dryer (‘24), both garage doors (‘22) and the list goes on. Walking distance to Nelson Park, Nelson Highschool, lots of amenities and public transit. Easy highway access and close to Appleby GO. Just move in and enjoy - won’t disappoint! (id:52486)
RE/MAX Escarpment Realty Inc.
24 Dover Street
Otterville, Ontario
A short walk from Main Street, feel at home in the Village of Otterville. Built circa 1910, 24 Dover St. blends historical charm with modern updates. 3 Bedrooms, a gardener's dream backyard, and the capacity to work from hom. Bonus - The large Barn / Garage is ready for a transformation. (Add your personal touch or use the plan provided.) Community meets country charm. Welcome Home! (id:52486)
RE/MAX Erie Shores Realty Inc. Brokerage
RE/MAX Escarpment Realty Inc.
141 Catharine Street S, Unit #305
Hamilton, Ontario
COZY & AFFORDABLE IN THE HEART OF CORKTOWN! Condo living in desirable location, 1 bed, 1 bath with open concept. Move in ready! Open living space with patio door leading too private terrace with Escarpment views! Laminate flooring in the bedroom and living room & ceramics in the entranceway, 4 piece bathroom & kitchen. The building has a rooftop patio, small gym & on-site laundry. Renos to be done in spring 2024 all new sliding doors and windows will be replaced. 1 Parking spot included, Walking distance to nightlife, Go Train and all amenities! Don't miss out! (id:52486)
RE/MAX Escarpment Realty Inc.
12 Naples Court
Thorold, Ontario
Welcome to beautiful Thorold, this family-friendly town is the hidden gem of Niagara! This wonderful home is perfect and ready for you to enjoy. Close to the hwy, but nestled in a quiet neighbourhood, in a court, a short walk to Lake Gibson Conservation Park, you can truly relax and be at peace in your home. When you enter the home you will enjoy a nice dining area and kitchen which flows into inviting living room with a cozy fireplace and a glass door that shows the amazing in-ground pool in the backyard perfect for kids and hosting friends/family. There is a great laundry room and powder room on the main floor, the optimal set up. Upstairs you have 3 great sized bedrooms, with the large master bedroom that has an elegant en-suite, and a second full bathroom upstairs. When you go to the lower level, you get to enjoy a large family room, delightful bar area, another large bedroom and another full bathroom, great for in-laws or guests. This house has been done top to bottom, roof, windows, flooring, lights, kitchen, appliances, so all you need to do is move in and enjoy! With potential in-law suite, this house is also great as an investment. This house is surrounded by great schools and parks, mins away from Brock University, Pen Centre, wineries, Niagara Falls, St. Catharines, it is the perfect community located in the best spot. Click on more media to do a 3D tour, see floorplans, and much more! Book a showing before it is too late! (id:52486)
RE/MAX Escarpment Realty Inc.
2301 Parkhaven Boulevard, Unit #402
Oakville, Ontario
Fabulous opportunity to lease a fully renovated Penthouse Level apartment with 9' ceilings in a small boutique building. Situated in the heart of everything - close to shopping, Sheridan College, Doctors' Building, Oakville Place, transit, easy access to major highways and the Go Station. Superb open concept carpet-free plan. Renovated kitchen with plenty of stunning glossy white cabinetry features Ceasarstone countertops including a 10'11" waterfall counter - great for those who love to cook. Ceramic tile backsplash 6 attractive barn board accents. Double stainless steel sink with designer faucet and stainless steel appliances. The LR/DR easily accommodates a dining room suite. A very efficient layout and split plan, the MBR enjoys its privacy from the 2nd BR. Both the 4-Piece Ensuite Bathroom with designer style glass tub enclosure 6 4-Piece Guest Bathroom have been renovated. Crown moulding, Zebra blinds, high baseboards. In-suite Laundry Room with stacked washer/dryer. Spacious balcony with convenient retractable ghost-screen door. Modern light fixtures and pot lighting. 2 full-sized underground parking spaces and 1 locker. No pets and no smoking please. AAA Tenants only please (id:52486)
RE/MAX Escarpment Realty Inc.
39 Pebble Valley Avenue
Hamilton, Ontario
Discover the perfect blend of comfort and convenience within this spacious & modern, detached family home, ideally positioned near the picturesque shores of Lake Ontario, Fifty Point Conservation Park & Marina. Boasting seamless accessibility to major highways and numerous amenities just moments away, including the convenience of a nearby Costco. Nestled within the esteemed Fifty Point neighborhood, celebrated for its welcoming ambiance and tight-knit community, this home promises an unmatched lifestyle tailored for those with discerning tastes. (id:52486)
RE/MAX Escarpment Realty Inc.
458 Lakeshore Road
Fort Erie, Ontario
WATERFRONT LOCATION! This amazing 2 Stry 3 Bed & 2 Bath home is located a stones throw from the water and the beautiful friendship trail. With a large front deck on each level you can sit out and enjoy a morning coffee or a glass of the wine in the evening. Prepare to be wowed when you walk into this home with a combination of old and new and the very spacious open concept. The LR offers brick FP and views of the amazing lake front through the floor to ceiling windows w/patio doors to the front deck. The kitchen with stainless steel appliances and large island with seating is perfect for entertaining family and friends. There is the convenience of two generous sized bedrooms on the main floor and a 4 pce bath. There is also a very large covered sun room at the back leading to another large deck with gazebo and a back yard that goes on forever w/shed for ample storage. The 2nd floor offers a family room with fantastic views of the water and the other large deck. Spacious master with a closet to die for. There is also a very generous sized 4 pce bath with stand alone shower and tub. This floor is complete with separate laundry. Do NOT miss out on this amazing home that is sure to impress steps from the waterfront. (id:52486)
RE/MAX Escarpment Realty Inc.
7 Sunnydale Court
Smithville, Ontario
Welcome to the highly desirable community of Wes-Li Gardens! This fully finished semi-detached bungalow is situated on a dead-end street in a friendly neighbourhood, making this an ideal spot to downsize or retire. Step inside to the open concept main floor boasting vaulted ceilings, a large kitchen with breakfast bar, and main floor laundry! Custom blinds installed throughout the main floor. The spacious primary bedroom, located on the main floor, features a double closet and a large window. An additional bedroom on the main floor is perfect for an office, guest bedroom, or library. Enjoy your morning coffee on the 8’ x 12’ rear deck overlooking greenspace. Heading downstairs you will find a fully finished basement with pot lights, providing over 600 square feet of additional living space for you to enjoy. Loads of storage space also in the basement. Condo fees are $381.00 per month which includes exterior maintenance, common elements, building insurance, sprinkler system, lawn cutting, and snow removal. Additional visitor parking located steps from the driveway! Located minutes from all amenities, and a short drive to the QEW and Lake Ontario. Enjoy maintenance free living at its finest in the quaint town of Smithville! (id:52486)
RE/MAX Escarpment Realty Inc.
RE/MAX Escarpment Realty Inc
851 Queenston Road, Unit #607
Stoney Creek, Ontario
Maintenance free living! Don't miss out on this move-in ready two bedroom unit with over 700 sq ft of living space. Excellent location just minutes to the Redhill Expressway, QEW access, Confederation Go Station (currently being built), and a short walk to Eastgate Square, Redhill Library, shopping, restaurants and more! This spacious unit offers in suite laundry, one underground parking space plus storage locker. Immediate occupancy available. Underground parking is currently under construction and unavailable for use until November 2024. Contact us today to schedule a showing. (id:52486)
RE/MAX Escarpment Realty Inc.
247 Fernwood Crescent
Hamilton, Ontario
WONDERFULLY kept and ready for your personal touches! This bright and cozy 3 bedroom Bungalow already feels like home and is sure to please. Enjoy morning coffee in the tranquil backyard, and the quiet green space to get away. Lots of room in the detached garage for all the outdoor toys, the quad, the motorbike, and whatever else you do for you. For indoor entertaining the fully finished rec room with the retro bar and fireplace is sure to spark conversation. There's also a workshop perfect for crafts and projects. The bedrooms work well for a growing family, a work from home space, or even down-sizers. This lovely home is sure to please. Get ready to enjoy having friends and family over with its 5 car driveway. See you soon and welcome to 247 Fernwood Cres. (id:52486)
RE/MAX Escarpment Realty Inc.
9 Hobart Crescent
Brantford, Ontario
Welcome to your serene sanctuary in Branlyn, Brantford! This charming 4-bedroom , 2-bathroom home sits on a peaceful street yet is minutes away from schools, shops, trails, parks, and the future costco, with easy access to the 403 highway. Inside, an open-concept layout welcomes you, seamlessly blending the well-equipped kitchen with the living and dining area. With 4 bedrooms and 2 bathrooms, theres plenty of space for everyone. Outside, discover your own private oasis with a large backyard featuring an on-ground pool and stone interlock patio, perfect for summer fun and relaxation. ROOF (2023), WASHER/DRYER (2023), FRIDGE/STOVE (2023). (id:52486)
RE/MAX Escarpment Realty Inc.
7040 Brookfield Avenue
Niagara Falls, Ontario
Welcome to 7040 Brookfield Ave! Get ready to be amazed by this incredible bungalow detached home nestled in the heart of the charming Niagara Falls! Step into the main level that features an eat-in kitchen, a welcoming living room, a 4 PC bath, 3 bedrooms, and a delightful sunroom. But wait, there's more! Step outside to find a generously sized fully fenced backyard, perfect for entertaining or simply soaking up the sun. Plus, never worry about parking with your very own attached single car garage offering a separate entrance to the unfinished basement, complete with a bathroom rough-in. Talk about convenience! And with a new hospital site, schools, public transit, shopping, Costco, and the QEW just moments away, you'll have everything you need right at your fingertips. Don't miss out on this amazing opportunity — Start envisioning your new home sweet home! (id:52486)
RE/MAX Escarpment Realty Inc.
90 Marriott Place
Paris, Ontario
This spacious Hampton model home features 5 BR's on the second floor, with the possibility of 2 more in the finished basement. As you step into the spacious front foyer, you'll immediately appreciate the grandeur of this home. The main floor presents a formal living room flowing into the dining room, while the family room & kitchen stretch across the rear of the house. The kitchen showcases a generous island, walk-in pantry, stylish stone backsplash, matching appliances & quartz countertops. From the kitchen, sliding doors open onto the fully fenced backyard featuring mature landscaping, a concrete patio & gazebo. A main floor offers 2pc bath, laundry and inside access to the garage. As you walk up the wide staircase to the BR level, you'll appreciate the practicality for moving furniture effortlessly. The primary BR offers ample space for a cozy sitting area, ensuite bath & walk-in closet. 4 more spacious BR's & 4pc bath. The fully finished basement offers 2 extra BR's, perfect for guests, a workout area or home office. Additionally, a convenient 3pce bath, a home salon & the added perk of a media room, offering endless opportunities for relaxation and entertainment. With so many options & amenities, this home is truly a haven of comfort & style. (id:52486)
Royal LePage State Realty
RE/MAX Escarpment Realty Inc.
57 Bellingham Drive, Unit #lower
Hamilton, Ontario
2 Bedroom spacious lower unit apartment, lots of natural lighting, Eat in Kitchen, laundry and a great neighbourhood in the East Mountain area. This location is close to schools, Limeridge Mall and Rec Center. Entrance is through the backyard, in through the garage back of house. (id:52486)
RE/MAX Escarpment Realty Inc.
1130 Bull Lake Road
Arden, Ontario
Fabulous quiet and serene waterfront property with two cottages on Bull Lake. Enjoy sitting on the dock by the water or simply relaxing on the massive deck overlooking the lake. Great boating and fishing. So much to do with this fabulous 230 foot lakefront 1.8 acre property. Live in one cottage and rent the other out. The main cottage has an open concept main floor with a full Eat in kitchen ,full bathroom and living room with a great view of the lake.The second floor has four bedrooms and a full bath and has great water views as well. There is 1 hydro meter for both cottages. The second cottage is a bungalow style with three beds, and a full bathroom and an open concept, kitchen and living room. The possibilities are endless with these gems! Make these cottages your own, and start a new family tradition in Arden! (id:52486)
RE/MAX Escarpment Realty Inc.
23 Griffith Street
Welland, Ontario
Ideal investment property!!! This 3200+ sq ft residence is currently set up for a non profit group home, which would also be ideal for Student housing with Niagara College just 4 km away. Located in the heart of Welland, this home is in close proximity to downtown, hospital, bus route and all amenities. Offering a fully finished 2.5 storey home with a large covered front porch leading into a common area entrance foyer. Equipped with two full sets of staircases one at front of the home and one at the back of home. Featuring 4 separate entrances making this property an ideal candidate for Multi Res building. In total residence offers 9 bedrooms, 2.5 baths, main floor living and dining, large common kitchen, and main floor laundry. This property offers many upgrades, fire retrofitted and recent ESA safety certificate is available. Brick exterior, poured concrete foundation and a super long concrete driveway can hold up to 4 cars. Backyard could be easily converted for future parking. Basement is partially finished mainly for extra laundry facility, utilities and storage. Buyer to do their own due diligence on zoning, property uses & Taxes. (id:52486)
RE/MAX Escarpment Realty Inc.
23 Griffith Street
Welland, Ontario
Ideal investment property!!! This 3200+ sq ft residence is currently set up for a non profit group home, which would also be ideal for Student housing with Niagara College just 4 km away. Located in the heart of Welland, this home is in close proximity to downtown, hospital, bus route and all amenities. Offering a fully finished 2.5 storey home with a large covered front porch leading into a common area entrance foyer. Equipped with two full sets of staircases one at front of the home and one at the back of home. Featuring 4 separate entrances making this property an ideal candidate for Multi Res building. In total residence offers 9 bedrooms, 2.5 baths, main floor living and dining, large common kitchen, and main floor laundry. This property offers many upgrades, fire retrofitted and recent ESA safety certificate is available. Brick exterior, poured concrete foundation and a super long concrete driveway can hold up to 4 cars. Backyard could be easily converted for future parking. Basement is partially finished mainly for extra laundry facility, utilities and storage. Buyer to do their own due diligence on zoning, property uses & Taxes. (id:52486)
RE/MAX Escarpment Realty Inc.
1477 Lakeshore Road, Unit #501
Burlington, Ontario
Bright unit with 2 plus 1 bedrooms. This freshly painted unit is 1883 square feet, open concept with family room, sunroom, open to eat in kitchen. Walkouts to private sunroom plus separate balcony overlooking Lake! Parking spot (P1#13) included and large 1 locker. Rooftop pool, indoor driving range and more. Quiet building, in the heart of downtown. Tenant application, credit report, and income/employment confirmation. No smoking, no pets. Other building amenities include a Concierge, Exercise Room, Games Room, rooftop deck/Garden, and Security System. (id:52486)
RE/MAX Escarpment Realty Inc.
30 Martin Road
Hamilton, Ontario
Welcome to Rosedale, one of Hamilton's finest and most vibrant neighborhoods. Here you will find this meticulously renovated and redesigned, brick home that has everything the discerning buyer can ask for including a separate side door entrance to a fully finished in law suite. The main level features private laundry hookup with all new flooring and trim throughout the house. Chefs kitchen is high-end with peninsula, quartz countertops, undermount sink and stainless steel appliances. Dinette space is complimented by sun drenched patio doors leading to backyard. Luxurious main level bath is 4 piece. Spacious living room enjoys picturesque bay window. Bedroom level well equipped with breathtaking four piece bathroom with glass shower. Modern wood stairs lead to impeccably finished in law suite boasting large bedroom with walk in closet, four piece bathroom, and private laundry. Basement kitchen boasts modern cabinets, quartz counters, stainless steel appliances and dinette space. Full waterproof complete in basement space with sump pump. Extra large concrete drive suitable for multiple cars. Huge backyard with brand new deck perfect for enjoying the coming season. Other updates include furnace, central air, windows, roof and such more. Steps to parks, schools, recs center and all amenities. Only a 1 minute drive to RedHill/Link making this location ideal for commuters. Nothing to do here but move in and enjoy! (id:52486)
RE/MAX Escarpment Realty Inc
215 Federal Street
Hamilton, Ontario
Stoney Creek bungalow fully renovated from top to bottom with attention to detail. No stone left unturned here with new roof, windows, furnace, ac, driveway making this home better than new! Open concept main level design is sundrenched with large bay window splashing brightness on luxurious vinyl floors throughout.Modern kitchen accentuated with quartz counter-tops, new stainless steel appliances and peninsula facilitating a great entertaining space. Three main level bedrooms with stunning four piece bath accommodates modern family living. Spacious separate entrance to full in-law suite is ideal for subsidizing mortgage payments or accommodating extended family. Two full bedrooms downstairs with luxurious four piece bath. Lower level kitchen design is massive and is complimented with bright white cabinets and stainless steel appliances. Newly sodded backyard is spacious and private. Parking for seven cars on new driveway. Close to all amenities, arterial infrastructure, schools parks and so much more! This is the one you have been waiting for, don't wait get in today! (id:52486)
RE/MAX Escarpment Realty Inc
57 Echo Street E
Cayuga, Ontario
Attractively updated & Affordably priced 3 bedroom, 1 bathroom Cayuga Bungalow on picturesque 55’ x 132’ lot on sought after Echo Street. Ideal for the first time Buyer, young family, those looking to downsize, or the Investor seeking a cash flowing investment. Great curb appeal with vinyl sided exterior, paved driveway, & fenced backyard. The open concept interior layout offers functional living space throughout highlighted by updated eat in kitchen with breakfast bar, bright living room, 3 MF bedrooms, updated 4 pc bathroom, desired MF laundry, & walk out to backyard. Highlights include roof 2019’, decor, fixtures, & more! Easy commute to Hamilton, 403, QEW, & GTA! Conveniently located minutes to downtown amenities, shopping, parks, schools, walking trail, boat ramp, & Grand River waterfront. The perfect home for the Buyer looking to get into the market or to gain equity. Call today to Experience Affordable Cayuga Living at a Realistic Price! (id:52486)
RE/MAX Escarpment Realty Inc.
206 Ridge Street
Hamilton, Ontario
Welcome to 206 Ridge St on the desired central Hamilton Mountain! This executive-style end unit townhouse in a rarely offered condominium association will absolutely dazzle you upon entry. You will be greeted by all the striking upgrades including a chef's-style kitchen with a built-in fridge and freezer combination, gas range stove, and a custom built-in coffee bar including credenza-style cupboards with a touch activated lighting system. The bay window in the kitchen provides the perfect light that flows beautifully into the main living and dining area which are thoughtfully designed with a sophisticated neutral palette including the luxury vinyl flooring, baseboards, crown molding, and storage/entertainment area. Walk out to the backyard that has tons of room for an outdoor living room and entertaining space. On the second level, you will find 3 bedrooms and a full 4-piece bathroom. Head downstairs to the fully finished basement which features a bonus bedroom and a flexible room currently being used as an office. There is another full 4-piece bathroom in the basement, large laundry room with custom built-in closets, and enclosed utility area with a tankless water heater. This home sits adjacent to an expansive city-maintained park with a walking path that brings you directly to Upper James. With great schools, low condo fees, proximity to amenities and highway access, ease of living, and the beauty of this mature neighbourhood, the question is... What are you waiting for? (id:52486)
RE/MAX Escarpment Realty Inc.
16 Derbyshire Street
Ancaster, Ontario
You will be amazed by the value of this stunning Ancaster home. Featuring 1990 sqft above grade plus a finished basement, 3 bedrooms, 2 full baths, a walkout from the family room to the yard with an above ground pool. Maintained, updated and lovingly cared for. Beautiful court location, family friendly street. Terrific opportunity in Ancaster! 48 HOURS ON OFFERS ESSENTIAL, (id:52486)
RE/MAX Escarpment Realty Inc.
75176 #45 Regional Road
Wellandport, Ontario
Picturesque, Truly Irreplaceable Custom Built 5 bedroom, 3 bathroom “Viceroy” style home situated on gorgeous 4.3 acre waterfront lot backing onto the Welland River. Great curb appeal with circular driveway, detached garage, tasteful landscaping, welcoming covered porch, & private backyard oasis with custom decking all overlooking calming country views. The flowing interior layout offers approximately 3000 sq ft of Beautifully finished living space highlighted by bright eat in kitchen with granite countertops on island, double sinks, spacious family room with vaulted ceilings & wall to wall windows to emphasize the backyard views, formal dining area, hardwood flooring, 3 MF bedrooms including primary bedroom with 3 pc ensuite, primary 4 pc bathroom, & welcoming foyer. The finished basement features oversized windows allowing lots of natural light, large rec room, 2 additional bedrooms, 3 pc bathroom, & ample storage. Highlights include economical geothermal heating, propane fireplace, modern decor & fixtures, lighting, & 5 exterior water spigots fed from creek side pump. Ideal in law set up or 2 family home. Conveniently located minutes to Wellandport, Smithville, Niagara, & Easy commute to Hamilton & QEW access. Rarely do properties with this setting, location, attention to detail, & overall pride of ownership come available. Must view to appreciate – Just move in & Enjoy all that Country Living has to Offer! (id:52486)
RE/MAX Escarpment Realty Inc.
212 Lakeport Road, Unit #212
St. Catharines, Ontario
Enjoy carefree living at the Element Urban Condominiums, situated in the most desirable location in St. Catharines. Located near shops, resturants, the beach in Port Dalhousie, parks, walking trails, and the QEW. This 1 bedroom plus den, 1 bath condo features 650 sqft of living space and built in 2019. This gorgeous condo offers a beautifully decorated kitchen with stainless steel appliances, a dining and living area, a bonus den, in-suite laundry, storage locker, dedicated parking spot and a balcony overlooking Lakeport Road which is perfect to enjoy those beautiful summer nights in the Niagara Peninsula. Building also offers a party room & visitor parking. (id:52486)
RE/MAX Escarpment Realty Inc.
470 Dundas Street E, Unit #111
Waterdown, Ontario
Stunning 1st-floor suite!!! This spacious unit features Upgraded stainless steel appliances including a built-in microwave/fan and breakfast bar, and an open-concept living room with upgraded vinyl plank flooring. The primary bedroom is a peaceful retreat with generous-sized closet space and floor-to-ceiling windows that let in plenty of natural light. You'll also love the 4-piece bathroom, in-suite washer and dryer, and private. access to all of Trend's wonderful amenities like party rooms, modern fitness facilities, rooftop patios, bike storage, BBQ area, and visitors parking, you'll enjoy the ultimate in convenience and luxury. Located just minutes from the GO train and all major highways. 1 SURFACE PARKING AND 1 LOCKER INCLUDED (id:52486)
RE/MAX Escarpment Realty Inc.
95 Woodedge Circle
Kitchener, Ontario
Backing Directly Onto Tartan Park You Will Find This Modern 3 Bed, 2.5 Bath Townhome. Boasting An Open Concept Main Living Style, You Are Immediately Drawn To The Tree Filled Backyard Where You Can Enjoy Plenty Of Afternoon Sunshine On The Deck. The Upper Floor Offers A Specious Primary Bedroom At The Back Of The Home With Lots Of Closet Space And A Beautiful Ensuite. The Other 2 Bedrooms Are Good Sizes And Share A Modern Bathroom With Tub/Shower. The 8’ Height Basement Offers Loads Of Natural Light Pouring In Through Large Egress Windows, And High Efficiency Equipment, Including HRV, Heat Recovery Drain, Sump Pump, Condensing Hot Water Tank. In The Surrounding Area You Will Find Huron Community Centre, Public And Catholic Schools, And A Great Sense Of Community. (id:52486)
RE/MAX Escarpment Realty Inc.
759 Stone Church Road E
Hamilton, Ontario
Welcome to this lovely four-level backsplit home. It offers a carpet-free environment and an abundance of natural light. The upper level comprises three bedrooms and a full bathroom. The main level features a combined living and dining area, along with a spacious kitchen. A side entrance leads to a fully finished basement, which includes a large bedroom, a full bathroom with a large tub, an office space, a laundry area, and a family room. A private fenced backyard and ample parking space for at least four cars. near amenities. (id:52486)
RE/MAX Escarpment Realty Inc.
329 King Street E, Unit #2
Hamilton, Ontario
Remarkably modernized commercial building boasts charm, cascading natural light, and plenty of useful interior spaces. Finishes are first class, fully renovated in 2016. 2nd floor commercial space includes 2 private offices, meeting room, 2 support workstations, half bath and kitchenette. Independent access from front and rear. May be combined with 2nd floor which is also available for commercial lease and has the inside glass door for access between the units. D2 zoning allows 25 uses from Retail/Office, Artist Studio, Educational Establishment, Personal Services, Consulting practices, to Veterinary Service. A marvelous feature of this property is the building signage that faces east …. all traffic approaching Wellington on King can see your sign! Think of the added value from the sign alone. A terrific property featuring updated finishes and systems is yours for the asking! (id:52486)
RE/MAX Escarpment Realty Inc
5831 Hennepin Crescent
Niagara Falls, Ontario
Explore the endless possibilities of this spectacular all-brick bungalow! Nestled on a sought-after street in a prime Niagara neighbourhood, this home presents an incredible opportunity for those with a vision. Step inside to discover a bright living room, a great-sized kitchen, and a separate dining area—perfect for everyday living and entertaining. The main level features three generous bedrooms and a full bathroom, providing comfortable accommodations for the entire family. Venture downstairs to find the convenience of an in-law suite with a separate entrance, offering versatility for multi-generational living or hosting guests with ease. Outside, your own private fenced backyard oasis awaits, complete with a large deck and inviting inground pool—an ideal retreat for enjoying those hot summer days. Within minutes to Fallsview Boulevard and close to all amenities. Don't let this charming bungalow slip through your fingers. (id:52486)
RE/MAX Escarpment Realty Inc.
470 Dundas Street E, Unit #506
Waterdown, Ontario
Welcome to Trend 3!! Check out this beautiful brand new unit on the 5th floor of the newest addition to the luxury condos in Waterdown. This unit contains a 1 bed + den, a 3 piece bath, upgraded vinyl flooring throughout, quartz counter tops, stainless steel appliances and all the natural light you could ask for! Corner unit with a double wide balcony, allows for serene views and more privacy. Locker and parking spot included. Access to roof top patio, gym, bike room and party room. Close to QEW, downtown area, GO station. Available for June 1st. $2500 per month. (id:52486)
RE/MAX Escarpment Realty Inc.
329 King Street E, Unit #2
Hamilton, Ontario
Remarkably modernized commercial building boasts charm, cascading natural light, and plenty of useful interior spaces. Finishes are first class, fully renovated in 2016. 2nd floor commercial space includes 2 private offices, meeting room, 2 support workstations, half bath and kitchenette. Independent access from front and rear. May be combined with 2nd floor which is also available for commercial lease and has the inside glass door for access between the units. D2 zoning allows 25 uses from Retail/Office, Artist Studio, Educational Establishment, Personal Services, Consulting practices, to Veterinary Service. A marvelous feature of this property is the building signage that faces east …. all traffic approaching Wellington on King can see your sign! Think of the added value from the sign alone. A terrific property featuring updated finishes and systems is yours for the asking! (id:52486)
RE/MAX Escarpment Realty Inc
75 Queen Street N, Unit #603
Hamilton, Ontario
Priced to sell and filled with investor potential, welcome to the heart of urban living in the Strathcona neighbourhood of Hamilton! This 3-bed, 2-bath condo at 75 Queen Street North is an fantastic opportunity for both investors and first-time buyers. With over 1200 sqft, located near McMaster University and the Bayfront Park, this property promises future growth. Enjoy secure underground parking and luxurious amenities including a pool, sauna, gym, tennis courts and more. Surrounded by trendy cafes, shops, and cultural attractions, this condo epitomizes city living at its finest. Don't miss out on this lucrative investment—contact us for details today. RSA High-Speed Internet, Bell Fibe Cable, Water, and more included in the monthly fees. (id:52486)
RE/MAX Escarpment Realty Inc.
6992 Julie Drive
Niagara Falls, Ontario
"Welcome to 6992 Julie Drive, situated within the highly coveted south end Niagara Falls development. This charming five-bedroom, two-bathroom bungalow presents an ideal opportunity for in-law accommodations. Swift access to the QEW is at your fingertips, along with the anticipation of a forthcoming hospital currently in construction. Two parks beckon within a brief stroll, one of which boasts newly developed tennis and basketball courts. Benefit from the recent establishment of schools in the neighbourhood, as well as a mere one-minute walk to public transit. Nearby major retailers such as Costco, Rona, and movie theatres ensure all your needs are conveniently met. The location's unparalleled accessibility to essential amenities truly sets it apart." (id:52486)
RE/MAX Escarpment Realty Inc.
1282 Scenic Drive
Ancaster, Ontario
Custom built approx 1 year old Executive breathtaking Estate Home on 75'x610' irreg lot (approx 1 acre) on city sewer/water. Open concept with 14'.3 high ceilings in the Great room with gas fireplace. Great entertainment home. Customized white kitchen with large island. Main floor bedroom or office den + large main floor 3 pce bath. Quartz countertops through out. Could be Bungalow loft or 2 stry. 9 ft high walkout basement with rough-in bath/kitchen or wet bar. Beautiful home backs on treed , tranquil, protected conservation , for nature lovers or bird watchers. Sq ft is over 3,000 of living space. Rough-in electric car plug in garage. Note: Taxes & Assessment not set yet. (id:52486)
RE/MAX Escarpment Realty Inc.
60 Megna Court
Hamilton, Ontario
Incredible value! This west mountain beauty is located in a family friendly neighbourhood close to all amenities, easy highway access and public transit. The fabulous layout of this 4 level back split allows for much sought after multi generational living or perhaps rental . There is a lovely new kitchen in the lower level and a recently updated bathroom. This layout presents so many wonderful living opportunities. While the floor plan designates certain rooms as "den", these rooms can easily be used as bedrooms, presenting the perfect in-law situation. As housing and food prices rise, multigenerational living is so desirable. While this home does not have a separate entrance, it is the perfect home for elderly parents who are not ready or want senior living, or younger family members wanting some independence but unable to purchase their first home.The main level of the home is spacious and recently updated. Three bedrooms upstairs and a four piece bath with in floor heating, allows for separation from the lower level and plenty of living space. A fully fenced backyard includes a shade offering gazebo and storage shed. One must come and view this lovely home in order to truly appreciate all it offers. Note RSA. (id:52486)
RE/MAX Escarpment Realty Inc.
1214 Glenashton Drive
Oakville, Ontario
Stunning 5 Bed, 4 Bath detached home with double car garage is located on a desirable street in Oakville’s Iroquois Ridge North neighbourhood. This home is filled with natural light from large windows, and features high foyer ceilings, hardwood flooring, custom blinds/California shutters throughout and convenient main floor laundry room and bedroom/office area. The eat-in kitchen boasts a centre island for extra seating and lots of cabinets for storage. Walk out to backyard with a large deck, overlooking an exceptionally private & maintained lawn, perfect for hosting BBQ's/events. Cozy gas fireplace in the family room. The primary bedroom is large, with a whole separate seating area next to the window with a 5 piece ensuite and walk in closet. Following 3 more decently sized bedrooms. Huge partially finished basement has a roughed in bath, cold room and wine cellar waiting to be finished. Ideal location, easy access to all amenities including Shopping, great Schools, Highways and Parks/Trails. Book a showing! (id:52486)
RE/MAX Escarpment Realty Inc.
83 Sherman Avenue N
Hamilton, Ontario
Must see! Affordable and now Vacant available to move in. Perfect first time home or investment. Lots of updates. Must to see! Newer Modern kitchen and bathroom. Newer electrical wiring and plumbing throughout. Maintenance free back yard with oversized block (workshop) garage with hydro off a rear concrete alleyway. 19' New gas furnace + central air conditioner, 22' New Garage roof. Excellent neighborhood and near all amenities like shopping, schools, bus transit etc. Offers anytime. (id:52486)
RE/MAX Escarpment Realty Inc.
470 Dundas Street E, Unit #503
Waterdown, Ontario
Brand New Condo 470 Dundas St. E.(Hamilton/Waterdown) Upgraded Vinyl Floors throughout Upgraded tile in Bathroom Kitchen Upgrades: Brand New Stainless Appliances, Breakfast Bar, Tile Backsplash Large Bedroom with floor to ceiling window In suite Laundry Room with washer/dryer Private Balcony with escarpment view Includes one parking space Storage Locker plus allocated Bike Storage 1 parking spot also included Trend 1 from award winning New Horizon Ultimate blend of modern, comfort and convenience with open concept design Enjoy fabulous amenities, including beautiful party rooms, modern fitness facilities & roof top patios with barbecues Situated near quaint downtown Waterdown with easy access to shops, restaurants, local trails for biking/hiking, amenities, etc. Only 10 minutes from the Aldershot GO Station, 15 minutes away from downtown Burlington and 18 minutes to Hamilton (id:52486)
RE/MAX Escarpment Realty Inc
439 1/2 Cochrane Road
Hamilton, Ontario
Looking for affordable living in the heart of Rosedale? You found it. This 2 bed home was initially a sales centre for the survey, built in 1945 and located behind 439 Cochrane down a laneway. Features open concept living rm and kitchen, stackable laundry and full bath. The shed/bunkie has hydro and it is being used as a home office. Second shed for storage. One parking spot. Bonus: updated forced air furnace (2023), 100 amp (2007), spray foam insulation in ceiling (2023), siding (2015), roof (2013). survey available, Needs your finishing touches to make it your own. (id:52486)
RE/MAX Escarpment Realty Inc.
8735 Milburough Line
Campbellville, Ontario
Country living in beautiful Campbellville, who could ask for more! Set on 21.97 beautiful acres, this farm is well appointed with a five-stall barn with a huge loft perfect for additional storage. A detached workshop or garage can accommodate up to three cars, five large paddocks with heated water throughout the winter months and boasts a new outdoor sand ring and round ring. The home is a traditional cape cod with 3000 square feet of finished living space with a main floor primary retreat with stunning ensuite and large walk-in closet. On the main floor is an inviting kitchen, family room with wood fireplace, formal dining room, living room, main floor laundry and a two-piece bathroom. On the second floor there are three additional bedrooms, a four-piece family bath and an impressive recreation room with separate staircase. This property offers a practical layout to house and train horses while providing a beautifully private setting to enjoy your time at home. Don't be TOO LATE*! *REG TM. RSA. (id:52486)
RE/MAX Escarpment Realty Inc.
8735 Milburough Line
Campbellville, Ontario
Country living in beautiful Campbellville, who could ask for more! Set on 21.97 beautiful acres, this farm is well appointed with a five-stall barn with a huge loft perfect for additional storage. A detached workshop or garage can accommodate up to three cars, five large paddocks with heated water throughout the winter months and boasts a new outdoor sand ring and round ring. The home is a traditional cape cod with 3000 square feet of finished living space with a main floor primary retreat with stunning ensuite and large walk-in closet. On the main floor is an inviting kitchen, family room with wood fireplace, formal dining room, living room, main floor laundry and a two-piece bathroom. On the second floor there are three additional bedrooms, a four-piece family bath and an impressive recreation room with separate staircase. This property offers a practical layout to house and train horses while providing a beautifully private setting to enjoy your time at home. Don't be TOO LATE*! *REG TM. RSA. (id:52486)
RE/MAX Escarpment Realty Inc.
13 Mcmaster Avenue
Welland, Ontario
DEVELOPERS AND BUILDERS! Underutilised parcel with Huge Potential!! 0.3 acre property (Lot B in photos), Zoned for 6-storey Apartment Building, Retirement home, Lodging home, Daycare, Group home, Multiple dwellings, and Townhomes. You can also buy the adjoining Half-acre residential property (23,239 sqft) at 128 River Rd, listed and sold independently, shown as "A" in the photos. This would give you a total of 0.8 acres. The view? Right across from Welland River with a clear sight of Merritt Island. Lot A is zoned RL2 (Residential Low Density 2), allowing for a bed & breakfast, group home, detached and semi-detached houses, and townhomes. Currently, Lot A has a charming 2400 sqft, 5-bedroom home built in 1929 with a detached double car garage. On Lot B, there's an impeccable 2-storey 4-Plex with space to add a 5th unit in the lower level. Inquire with the City and conduct your due diligence. This opportunity is worth exploring! (id:52486)
RE/MAX Escarpment Realty Inc.
301 Frances Avenue, Unit #303
Stoney Creek, Ontario
Big beautiful (1431 sq ft) 3 bedroom, 1.5 bathroom unit in Stoney Creek’s premier lakeside Bayliner condos. You’ll love the updated kitchen with lots of cupboard space, large windows and balcony access, both overlooking sparkling Lake Ontario. The huge living/dining room area can accommodate all your treasured furniture and features updated hardwood and a walk-out to a second glassed in balcony with outlets and views of majestic trees and the manicured grounds. The king sized primary bedroom has a walk-in closet and ensuite bathroom. The other two spacious bedrooms have large windows and double closets. The mobility friendly main bathroom has a granite counter and walk-in shower with glass doors. Other features include a large laundry room and large pantry/storage room, fresh neutral decor throughout, and a conveniently located owned underground parking spot and storage locker. The condo fee includes: heat, a/c, hydro, water, Cogeco basic cable, high speed internet, building insurance and maintenance, use of amenities (gym, party room, library, workshop, pool, bbq area) and key fob access to the *Beach*. Come and visit the sparkling clean Bayliner condos and find out why so many friendly owners wouldn’t live anywhere else. (id:52486)
RE/MAX Escarpment Realty Inc.
224 Emick Drive
Ancaster, Ontario
This charming 3+1-bedroom, 3-bathroom home features a spacious open concept main floor living with a separate den/office space. On the second floor you will find the bright and airy primary bedroom, featuring an ensuite and walk-in closet. Two additional well-appointed bedrooms, a 4-piece bathroom and bedroom level laundry finish off this floor. The lower level is open to your imagination featuring room for a rec room, games room and additional office space. This home boasts comfort and convenience in every corner with lots of updates, including bathrooms, paint, deck, A/C and a finished basement. Located in a friendly neighbourhood with close proximity to excellent schools making this home the perfect haven for your family. Don’t be TOO LATE*! *REG TM. RSA. (id:52486)
RE/MAX Escarpment Realty Inc.
150 Wilson Street W, Unit #305
Hamilton, Ontario
Enjoy one floor living, in Ancaster, in this spacious, oversized 1490 Sq Ft condominium with 3 bedroom, 2 full bathroom, corner unit condominium with separate living room, dining room, eat in kitchen, in suite private laundry room, enclosed sunroom with sliding patio doors overlooking the central courtyard with the Best South West Exposure in the building! This home is larger than most condos & some townhomes, making it the perfect choice for families, couples and retired persons alike! Elevator and access ramps available from the 2 Underground Parking Spaces & from outside. Ideally located within a 5 minute walk to Ancaster Fortinos, Food Basics, Banks, shopping & more! A quick, 2 minute car ride to the entrance to Hwy 403. Frank Panabaker, Spring Valley, St. Joachim & St. Ann Elementary Schools, Ancaster & Bishop Tonnos High Schools all nearby. Numerous recreational facilities nearby along with plenty of outdoor hiking opportunities. Locker beside your parking space. Condo fee of $894 includes building insurance, Bell Fibe high speed internet and comprehensive television package including PVR and 2 receivers, water, parking, exterior maintenance. Clean, move in ready condition! No smoking building. Very well managed building! Fridge, stove, dishwasher, washer, dryer all included! Water heater rental $20 per month. Status certificate available. (id:52486)
RE/MAX Escarpment Realty Inc.
Lot 75 Portelance Avenue
Hawkesbury, Ontario
DEVELOPMENT - 12 RESIDENTIAL BUILDING LOTS! Ideally located in the heart of the town of Hawkesbury, this lot ready for your building project! Currently zoned R2 residential (second density) with permitted construction of a single family dwelling, a duplex, a semidetached or a single family with secondary dwelling (subject to approval from governing authorities). Enjoy the conveniency of all nearby amenities including La Cité Golf Club, Shopping, Pharmacy, Résidence Prescott Russell, Hospital, Grocery Stores, Schools and much more! Located minutes from the Long Sault Bridge (leading to the province of Quebec and close proximity to Hwy 417 and Hwy 17. Natural gas available. Don’t miss this amazing opportunity! HST in addition to on all offers. Please note 12 adjacent lots (#75- to #86) are also available for sale. (id:52486)
RE/MAX Escarpment Realty Inc.
143 Wentworth Street N
Hamilton, Ontario
This charming Victorian brick home has it all! Enjoy the sunrise from the spacious and bright living/dining room filled with period charm including an exposed brick fireplace, original hardwood floors, and 10ft ceilings. The light-filled eat-in kitchen overlooks a private deck and fenced backyard with beautiful mature fruit trees. The main floor also has a tastefully decorated 2-pc bath and convenient office space, ideal for remote work or creative pursuits. The second floor has 3 spacious bedrooms, and a fourth currently being utilized as a walk-in closet, 4-pc bath, and convenient second floor laundry. Venture to the third floor and be amazed by the expansive fifth bedroom boasting lovely lighting and elegant architecture. Whether reserved for guests or transformed into your secluded primary retreat, this versatile space offers endless possibilities. The unfinished basement, with a separate walk-up entrance, presents an opportunity for customization and expansion to suit your needs. Finally, this home features a separate double car garage and private parking for at least three additional cars, ensuring ample space for vehicles and storage. Throughout the home, exposed brick and beautiful lighting create a warm and inviting ambiance, making every corner feel like a cozy haven. Don’t be TOO LATE*! *REG TM. RSA. (id:52486)
RE/MAX Escarpment Realty Inc.

