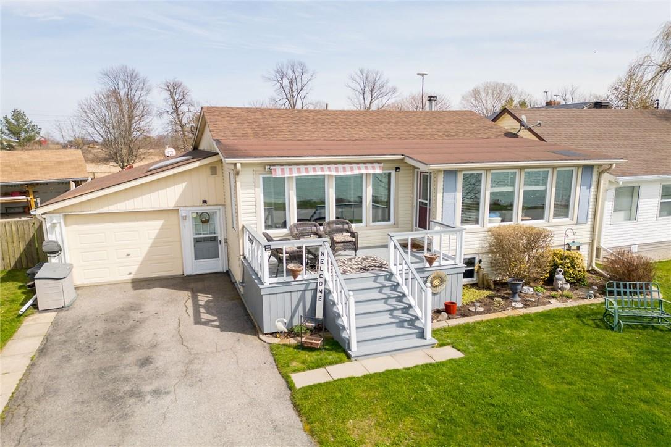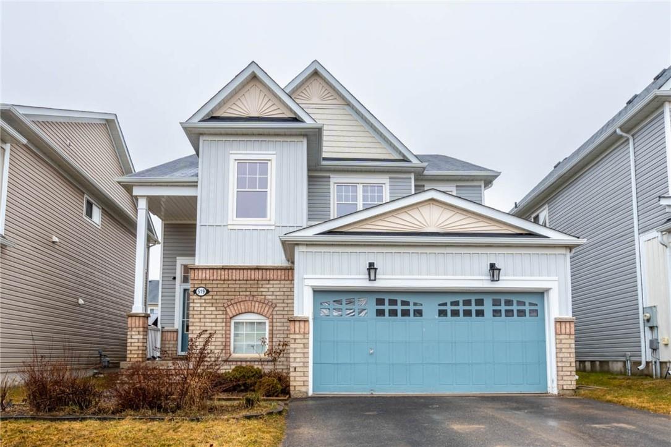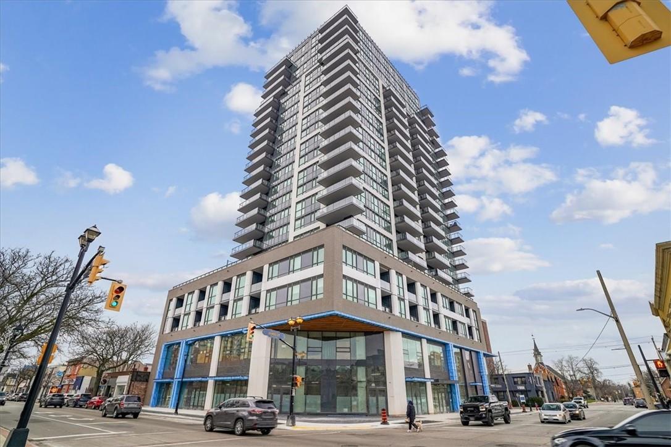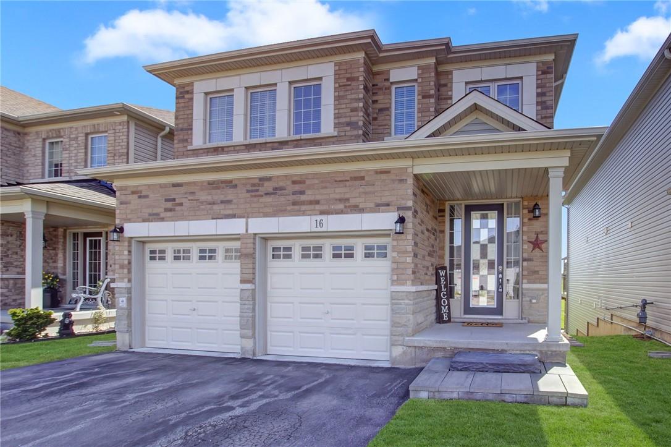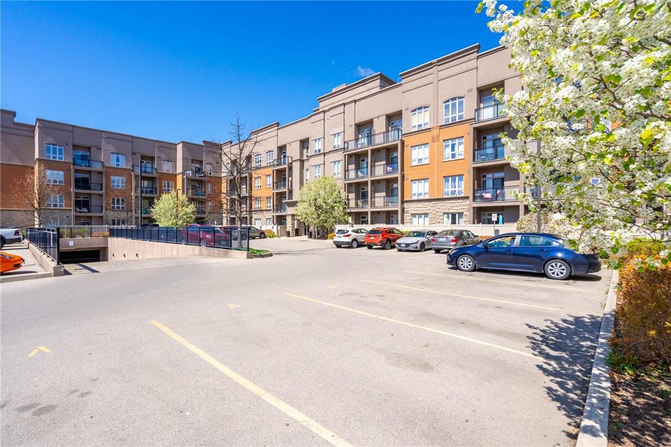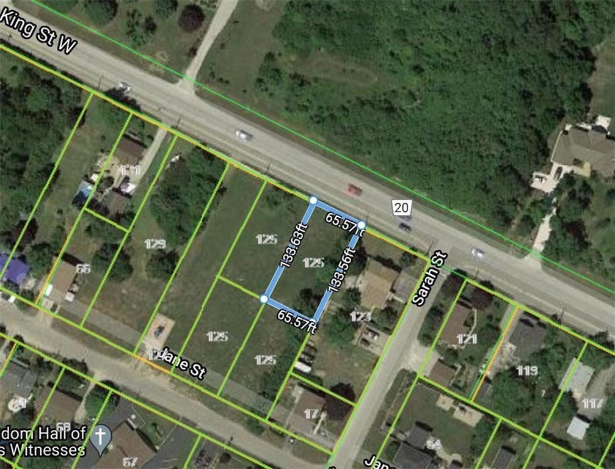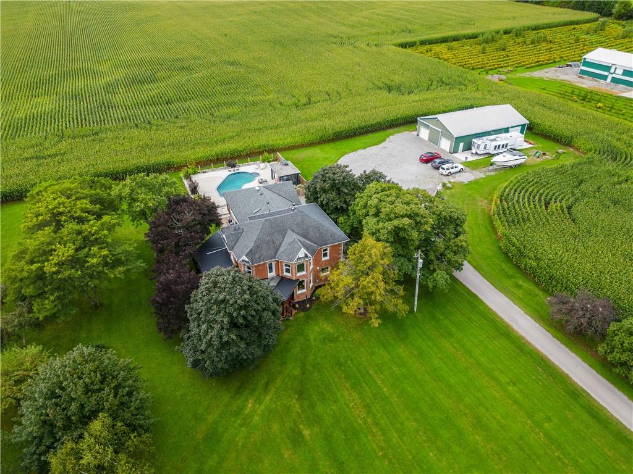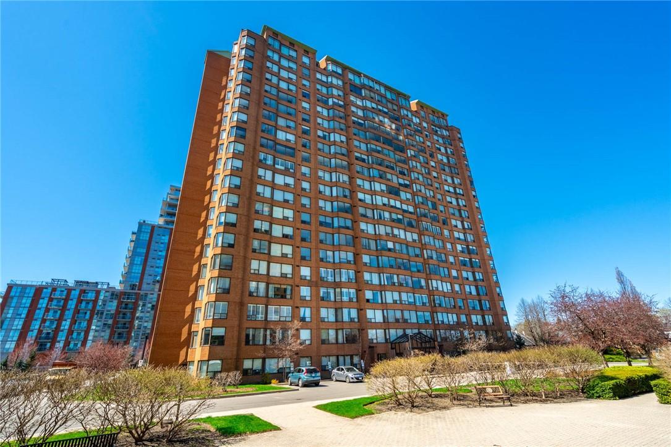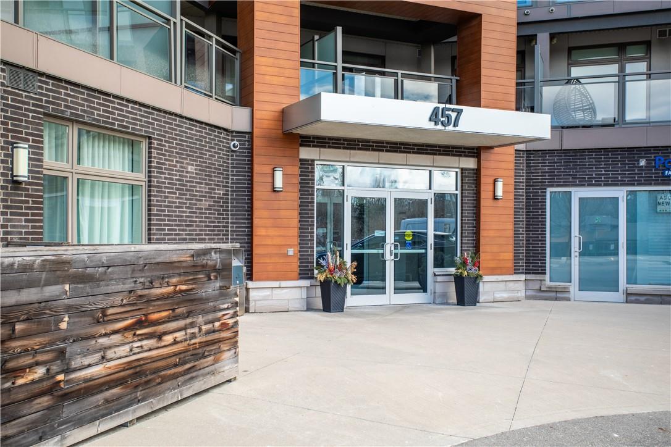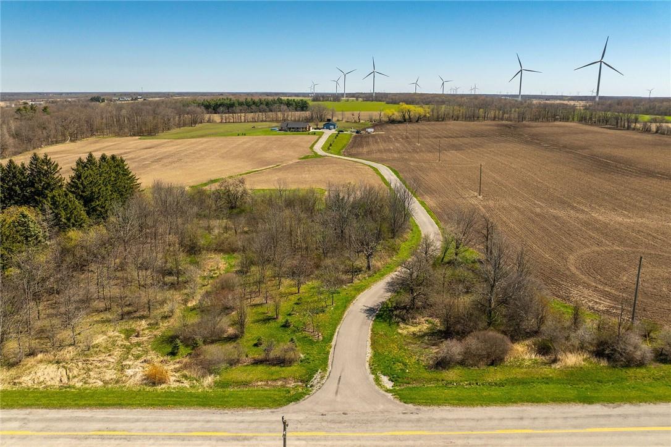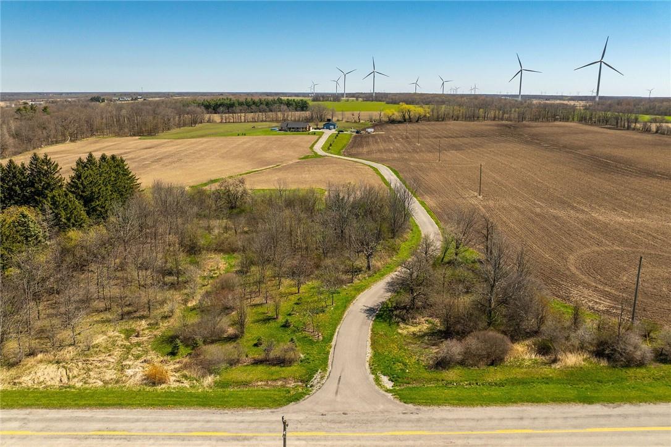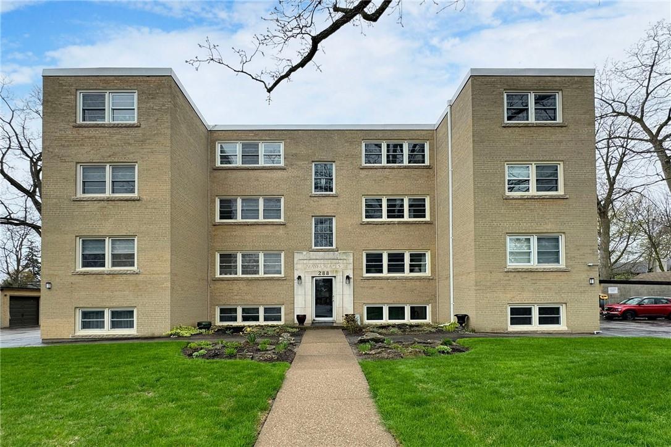Explore Our Listings
You’re one step closer to your dream home

1495 Lakeshore Road
Selkirk, Ontario
Magical Lake Erie year round property located in popular Selkirk Cottage Country - 50 min to Hamilton, Brantford & 403 - central to Dunnville & Port Dover. This desired package incs beautifully presented, immaculate 1350sf brick bungalow (1978) situated on NORTH side of Lakeshore Road (PIN#382120275) offering 1023sf finished basement & 308sf attached garage positioned proudly on 0.19ac lot (50x163.62) abutting calming farm fields PLUS 0.19ac SOUTH side of Lakeshore Road water front lot (PIN#382120274) enjoying personal lake observation deck w/access to sand/pebble beach. Enjoy panoramic, unobstructed water from attached south facing entertainment deck provides entry to sun-filled family room boasting plethora of water view windows oozing w/nautical ambience segues to adjacent sun drenched dining room incs french door accessing comfortable living room - leads to "Chef's Dream" EI kitchen sporting modern white cabinetry, granite countertops, stylish tile backsplash, designer island & SS appliances -continues to primary bedroom, guest bedroom, mod. 3pc bath ftrs glass enclosed shower, laundry room, sunroom & 2 pc bath incs few steps down to attached "Party-Style" garage. Lower level incs spacious rec room, 3rd bedroom, utility/storage room, 2pc bath & 2nd laundry room. Extras - 2x1000 gal cisterns, supplementary well, economic septic system, p/g furnace'23, AC, c/vac, 200 amp hydro, retractable awning, porch swing, water feature, wooden pergola & 2 sheds. As "Good as it Gets”! (id:52486)
RE/MAX Escarpment Realty Inc.
519 Wansbrough Way
Shelburne, Ontario
Fantastic 2-storey family home with charming curb appeal featuring 4 bedrooms, 3+1 bathrooms and a double garage in Shelburne! Enjoy the convenience of a functional main floor plan with large windows throughout, perfect for easy everyday living and hosting. There is a spacious living area near the front of the home which leads into the beautifully designed dining room. The kitchen is well-designed with plenty of cabinetry and counter space, and a breakfast area with backyard access. The family room is generously sized and features an exceptionally large window that overlooks the backyard. Also found on the main floor is a laundry room, a tasteful powder room, and inside entry from the double garage. Make your way to the second floor where you will find the retreat-like private primary bedroom with a large walk-in closet and a lovely 4-piece ensuite with a soaker tub and a shower. Three additional spacious bedrooms, all with ample closet space, and two additional bathrooms complete the second level. The basement offers plenty of space for storage, a cold room and the opportunity of a blank canvas to custom design your dream recreation room! Conveniently situated near lots of great amenities, restaurants, schools, golf courses, nature trails and parks, and more. Now’s the chance to call this wonderful house your new home! (id:52486)
RE/MAX Escarpment Realty Inc.
2007 James Street, Unit #305
Burlington, Ontario
In the midst of downtown Burlington's revitalization, Gallery Condo + Lofts stands as the focal point of this transformation. Embracing vibrant urban living it offers the finest aspects of a thriving community. Explore distinctive streets adorned with boutiques and patios, forming inviting gathering spots. Immerse yourself in the downtown core's lively energy. Shop, dine, and enjoy moments with friends amidst the unfolding rhythm of life. This stunning 2 bed and 2 bath loft suite is ready for you to be the first to call home! Open the door and reveal a spacious contemporary style with 10ft ceilings, Euro style kitchen, with quartz counters, an island with bar seating, and an exposed concrete feature wall, are all your focal points of elegance. Low maintenance carpet free suite, and a second bedroom that can dub as a flex space option of a Dining Room or Office allows this model adapt to your needs. Building amenities are expansive covering over 14,000sf including an indoor pool, resort style fitness and wellness studio, rooftop lounge overlooking the entire city, dining and fire pit areas, pet washing zone, guest suite, 24hr concierge service and so much more. Elevate your lifestyle in this exceptional luxury condo. (id:52486)
RE/MAX Escarpment Realty Inc.
77 Avery Crescent, Unit #16
St. Catharines, Ontario
Polished and Sophisticated! Golf anyone? With Garden City Golf course as your stunning view, you may want to learn Golf. Open concept main level is perfect for a family and entertaining. Patio doors off the kitchen to those picturesque views extend your entertaining onto your upper deck. The walk out from the lower level provides you with a quaint relaxing view and additional lower deck. Wind down in the on suite sunken tub after a long day in your home office. A modern flair, the kitchen is a chefs dream with gas stove, double ovens and working island with sink. A rare opportunity awaits you! (id:52486)
RE/MAX Escarpment Realty Inc.
5317 Upper Middle Road, Unit #128
Burlington, Ontario
Welcome to your urban oasis! This stunning one-bedroom, one-bathroom condo nestled on the main floor of a boutique-style building offers the epitome of modern city living. Step inside to discover an inviting open-concept layout, flooded with natural light from large windows. The kitchen is open to the living area with ample storage, perfect for culinary adventures. The cozy bedroom offers a peaceful retreat with walk-in closet while being on the main floor gives you a full width outdoor patio. Enjoy the convenience of in-unit laundry, designated parking and large designated locker. But the real gem? Access to the building's exclusive rooftop terrace, where breathtaking skyline views await. Whether you're hosting soirées or unwinding under the stars, this is urban living at its finest. Don't be TOO LATE*! *REG TM. RSA. (id:52486)
RE/MAX Escarpment Realty Inc.
125 King Street W, Unit #1
Hagersville, Ontario
Build a set of semi-detached homes! Great building opportunity with a few options. This vacant lot is fully serviced to the lot with separate services to have a two family homes built on it side by side and each having 33' of frontage. Choose to build your own personal homes or build for investments! Some plans could be provided for lot. Rare offering - don't wait. Walking distance to town amenities and nicely located near future quarry home development. (id:52486)
RE/MAX Escarpment Realty Inc.
400 3rd Line
Hagersville, Ontario
This stunning home is distinguished by its secluded location, set 385ft back from the road along a paved driveway. Surrounded by mature trees and tranquil farmland, the property features a heated 60'x40’ outbuilding with concrete floors and plenty of parking - making it an ideal space for someone with business needs. The home seamlessly blends century-old charm with contemporary updates, showcasing high-end finishes and meticulous attention to detail. As you enter the expansive main floor, you're greeted by hardwood floors and custom millwork, creating a warm and elegant ambiance. The oversized great room steals the spotlight with its vaulted ceiling, fireplace, skylights, and an adjoining large kitchen equipped with quartz counters, scenic views, and a substantial island with built-in seating. 2nd level boasts 4 generously sized bedrooms and an extra-large full bathroom. The partially finished basement adds even more living space options for the family. The highlight of the home is the stunning covered wrap-around porch, featuring a large screened/enclosed portion. Just steps away, the backyard oasis beckons with a heated saltwater pool, a spacious patio area, and a custom gazebo. Conveniently located within a 10-minute drive to the hospital and schools, with a bus stop from the home serving both public and Catholic schools, including the sought after Oneida & McKinnon Schools. (id:52486)
RE/MAX Escarpment Realty Inc.
1270 Maple Crossing Boulevard, Unit #1109
Burlington, Ontario
Condo living at its finest! This gorgeous 1072 square foot corner unit boasts tons of windows, heaps of natural light, and amazing views. You’re welcomed into the bright and airy, open concept kitchen/living/dining space that has a unique and tasteful fireplace feature wall and laminate flooring throughout. The custom kitchen features elegant off-white cabinets, granite countertops, stainless-steel appliances, and an eat-in breakfast bar. The spacious primary bedroom has a walk-through closet that opens into the five piece ensuite bathroom. You'll also find a second bedroom, 4 piece bathroom and bright sunroom. This building also has tons of amenities including: outdoor pool, tennis courts, squash courts, recreation area with ping pong table, car wash, guest suites, and 24hr security. Book your private showing today before it is TOO LATE*! *REG TM. RSA (id:52486)
RE/MAX Escarpment Realty Inc.
457 Plains Road E, Unit #107
Burlington, Ontario
This charming 1-bedroom, 1-bathroom main floor unit is located in a serene and intimate condominium building, providing the perfect balance of peaceful living and urban accessibility. The well-appointed kitchen features modern appliances and ample storage. Relax and unwind in the inviting living area, ideal for cozy nights in, or entertain guests in the party room, included in the condo amenities. Step outside onto the extended terrace, overlooking greenery and offering a peaceful oasis right at your doorstep. As a bonus, this unit includes coveted amenities such as a party room for hosting gatherings and a well-equipped gym for your daily workouts. Plus, with the convenience of 1 underground parking space and a locker, storage and parking are never an issue. Conveniently situated close to the Aldershot Go station and major highways, commuting is a breeze, while nearby shopping, dining, and entertainment options ensure you're never far from the action. Don't miss out on this opportunity to own a slice of tranquility in a thriving urban setting. (id:52486)
RE/MAX Escarpment Realty Inc.
626 Haldimand Road 50 Road
Cayuga, Ontario
“Postcard Perfect” 97.31 acre multi-purpose farm property located 50 mins S. of Hamilton - central to Cayuga, Dunnville & L. Erie. Recently paved driveway leads to secluded setting where beautiful 2009 blt brick bungalow is proudly situated incs 984sf att. garage w/12.9’ ceilings & 32x48 det. 2019 blt workshop w/ins. metal clad interior, hydro, conc. floor, 10x10 ins. RU doors - surrounded by 80 ac of fertile, fence row free, random tiled workable land bordered by natural foliage/mature treed perimeter fence rows. Introduces 1917sf of stylish open conc. living area boasting impressive great room ftrs vaulted ceilings, eng. hardwood flooring + large picture windows, dining area & stunning kitchen sporting mod. white cabinetry, quartz counters, SS appliances & WO to resort-style 360sf deck incs hot tub-2016 w/steps to 2400sf stamped conc. entertainment patio leading to heated 18x30 swimming pool-2020 - continues to mud room w/MF laundry, 4pc bath, primary bedroom incs 4pc en-suite/WI closet & 2 add. bedrooms. Recently fin. 2181sf lower level enjoys 900sf family room showcasing gorgeous cust. wood/live edge bar & inviting wood stove - segues to 4th bedroom, office/poss. bedroom, utility room, cold room & handicap accessible main floor ramp walk-up. Ideal hobby/horse farm incs multiple run-in sheds + paddocks. Extras - life-time steel tile roof-2021, LED lighting, hi-eff. heat pump/AC, 200 hydro, 3000gal cistern & huge conc. parking pad. FINALLY a FARM that "TICKS" all the BOXES! (id:52486)
RE/MAX Escarpment Realty Inc.
626 Haldimand Road 50 Road
Cayuga, Ontario
“Postcard Perfect” 97.31 acre multi-purpose farm property located 50 mins S. of Hamilton - central to Cayuga, Dunnville & L. Erie. Recently paved driveway leads to secluded setting where beautiful 2009 blt brick bungalow is proudly situated incs 984sf att. garage w/12.9’ ceilings & 32x48 det. 2019 blt workshop w/ins. metal clad interior, hydro, conc. floor, 10x10 ins. RU doors - surrounded by 80 ac of fertile, fence row free, random tiled workable land bordered by natural foliage/mature treed perimeter fence rows. Introduces 1917sf of stylish open conc. living area boasting impressive great room ftrs vaulted ceilings, eng. hardwood flooring + large picture windows, dining area & stunning kitchen sporting mod. white cabinetry, quartz counters, SS appliances & WO to resort-style 360sf deck incs hot tub-2016 w/steps to 2400sf stamped conc. entertainment patio leading to heated 18x30 swimming pool-2020 - continues to mud room w/MF laundry, 4pc bath, primary bedroom incs 4pc en-suite/WI closet & 2 add. bedrooms. Recently fin. 2181sf lower level enjoys 900sf family room showcasing gorgeous cust. wood/live edge bar & inviting wood stove - segues to 4th bedroom, office/poss. bedroom, utility room, cold room & handicap accessible main floor ramp walk-up. Ideal hobby/horse farm incs multiple run-in sheds + paddocks. Extras - life-time steel tile roof-2021, LED lighting, hi-eff. heat pump/AC, 200 hydro, 3000gal cistern & huge conc. parking pad. FINALLY a FARM that "TICKS" all the BOXES! (id:52486)
RE/MAX Escarpment Realty Inc.
288 Reynolds Street, Unit #1
Oakville, Ontario
Welcome to this rarely offered Co-Op apartment unit in a quiet and charming 4-storey Mayfair Apartments, located in desirable Old Oakville. This meticulously maintained adult-only building is perfect for empty nesters, snowbirds, downsizers, couples or singles. This beautifully updated 2 bedroom, 1 bathroom ground-level unit, boasts new vinyl flooring throughout and features all stainless steel appliances in the kitchen, all windows were updated in 2014. Enjoy the serenity of the pretty grounds and perennial gardens, ideal for those with a green thumb. 1 exclusive outside parking space and 1 exclusive locker space. Prime location, conveniently close to downtown Oakville shops, restaurants, hospitals, Go Train, and Whole Foods. This is a Co-op, not a Condominium. The management fee covers property taxes, heat, water & parking. Owners pay for hydro. Building allows cats but not dogs. Garages can be rented when they become available. The unit must be owner-occupied and cannot be leased. Potential buyers need to be approved by the Board. You may finance through DUCA Credit Union with minimum of 30% down. (id:52486)
RE/MAX Escarpment Realty Inc.

