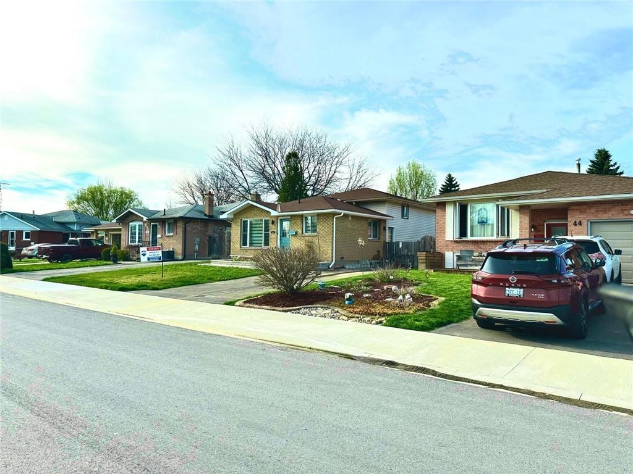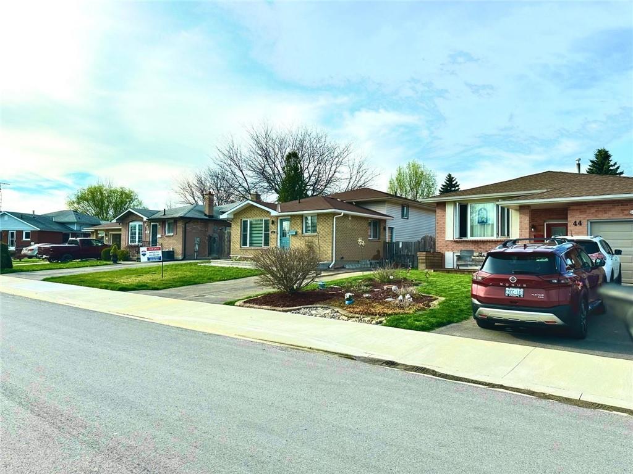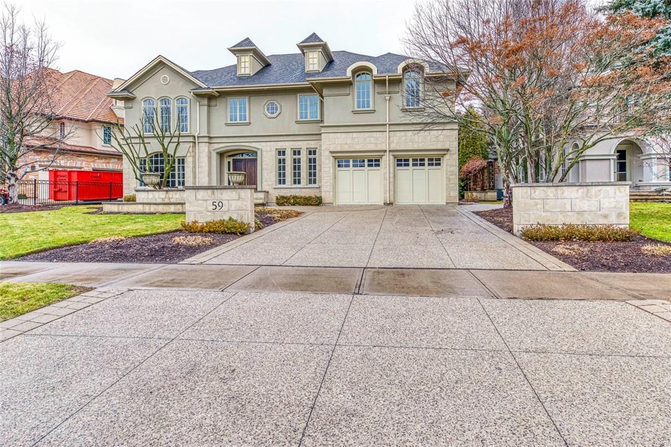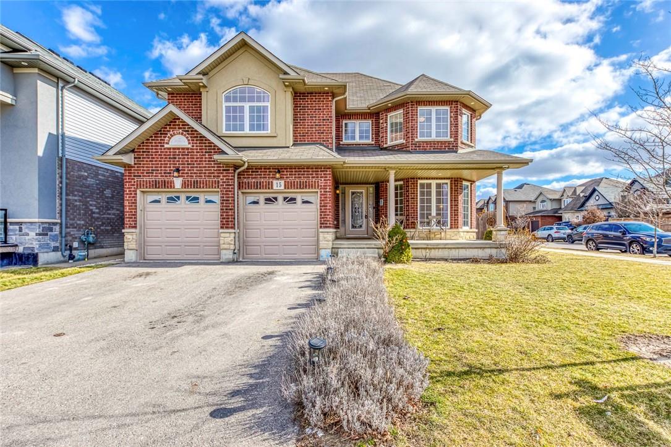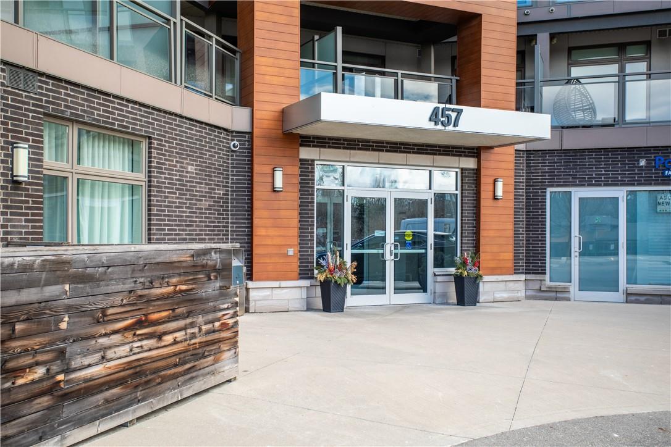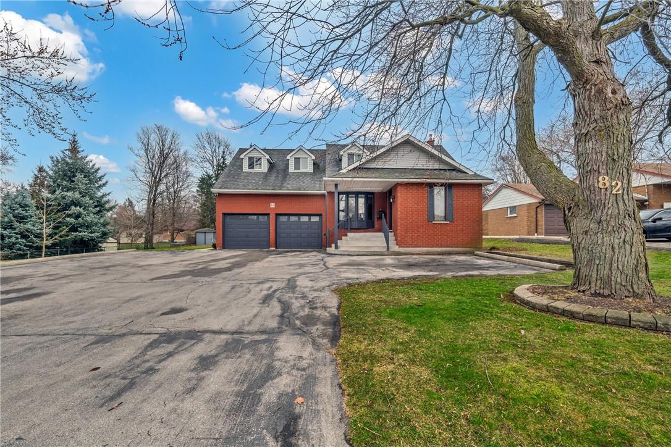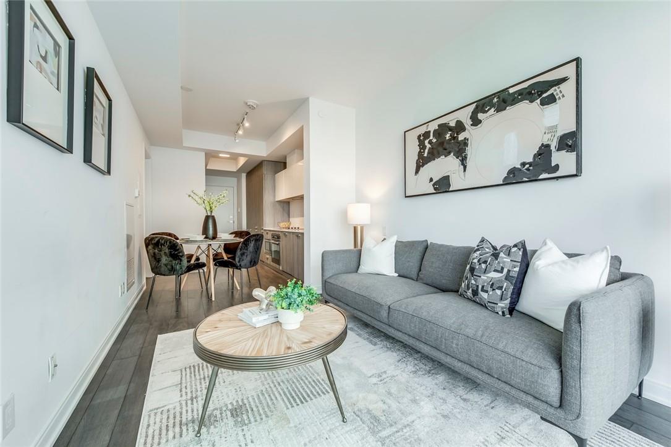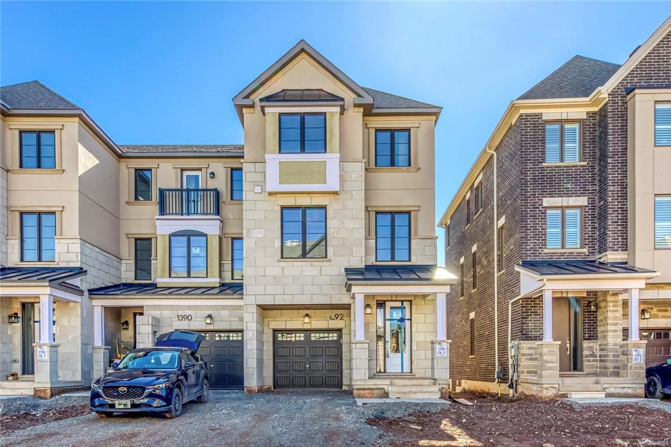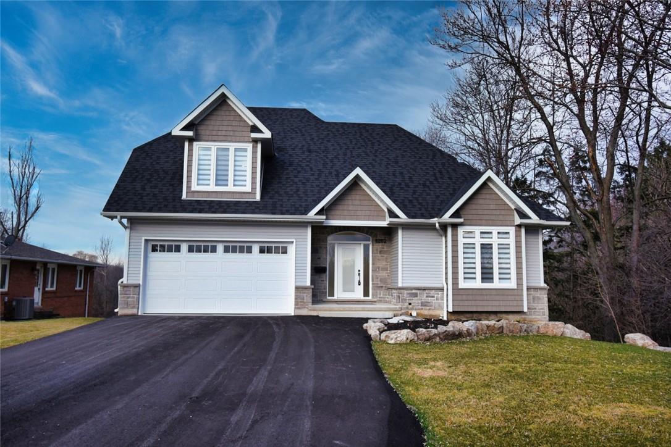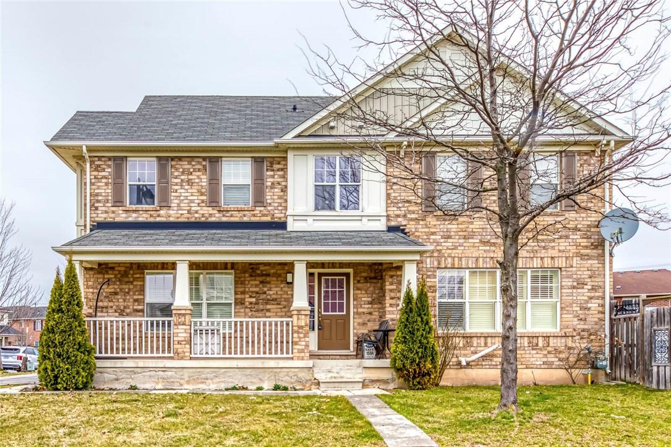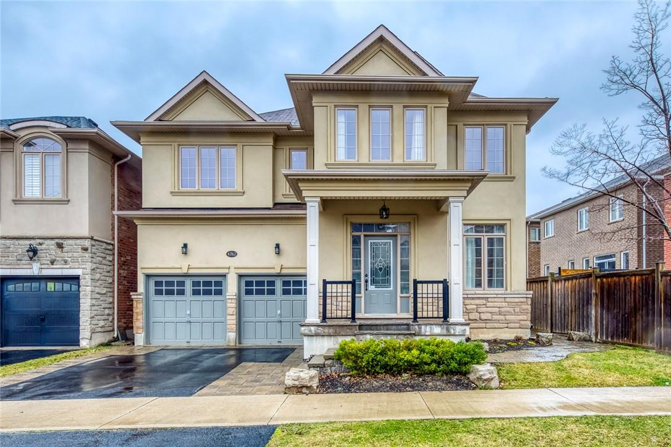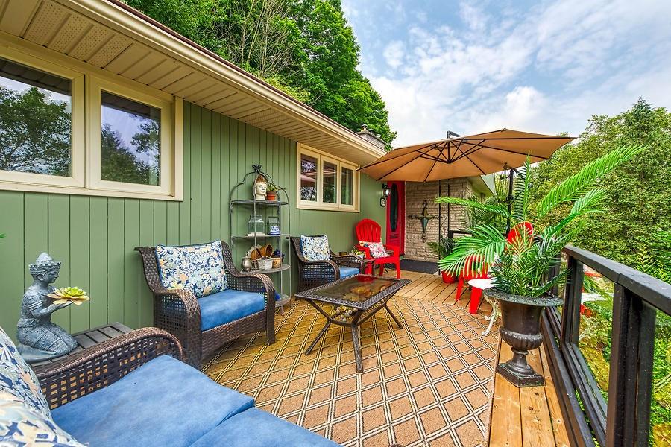Explore Our Listings
You’re one step closer to your dream home

48 Larchwood Circle
Welland, Ontario
LANDLORD.LOOKING FOR AAA PROFESSIONAL TENANTS, PERMANENT FULL TIME EMPLOYED, GOOD CREDIT. NO SMOKING and PETS. TENANT TO PAY ALL UTILITIES.PLEASE FORWARD RENTAL APPLICATION FIRST FOR THE LANDLORD TO PREVIEW AND CONFIRMATION OF APPOINTMENT. 24 HOURS IRREV ON ALL OFFERS . ATTACH FORM 801 & SCH B TO ALL OFFERS SF and RSA. CLOSE TO NIAGARA COLLEGE (id:52486)
RE/MAX Escarpment Realty Inc.
48 Larchwood Circle
Welland, Ontario
Fantastic opportunity at 48 Larchwood Circle in the beautiful city of Welland. This 4 Level back split has several options, from being a turnkey investment home completed with main floor and lower level unit, to a single family, in-law suite to assist with the mortgage. The home is in excellent condition with many upgrades including kitchen, flooring and complete lower level. Located close to Niagara College and all other amenities. House is Vacant, easy showing and quick possession. All the information to be independently verified by the Buyer/ Buyer's agent. All the Room sizes and square feet is approximate. Room Measurements are taken at widest points. (id:52486)
RE/MAX Escarpment Realty Inc.
59 Bel Air Drive
Oakville, Ontario
Welcome to 59 Bel Air Drive in Morrison, one of Oakville’s finest neighborhoods. Enjoy breathtaking views of the the waterfront in the comfort of your own home, or take a relaxing stroll at the park. This 6 bed, 6 bath home features double car garage, 10' ceilings, hardwood flooring throughout, crown moulding and over 5,000 sqft plus fully finished basement . Spacious entry way, walking into the living room with a huge window for natural lighting. Large dining room with a beautiful chandelier and beamed ceilings. This luxury fully upgraded customized eat-in kitchen has a large marble centre island , high-end appliances and cabinetry. Oversized family room with gas fireplace plus mud room access to the garage . Amazing views of the waterfront from the open-concept primary bedroom and 5-piece luxury bathroom. The spacious basement has a bedroom and a 3 piece bathroom. Sprawling backyard offers complete privacy and lush green space . Close to many amenities including Major Highways, Schools/Private Schools, Shopping, Restaurants and Parks. Book a showing today! (id:52486)
RE/MAX Escarpment Realty Inc.
15 Keystone Crescent
Hamilton, Ontario
Stunning All-brick 4 bedroom detached home located in the desirable Summit Park Community. Walking distance to both Catholic & Public Schools & Daycare centre. This spotless well-maintained corner lot features a wide front porch, large foyer with home office home. Enjoy the oversized dine-in kitchen with centre island, stainless steel appliances and tons of cabinet space. The bright living room connected to the dining area offers 2 upgraded 11' tall windows, a gas fireplace & a double high ceiling that opens up to a family room on the 2nd Floor. The Spacious Primary Bedroom features a 5Pc Ensuite and a large Walk-In closet. One of the other 3 bedrooms offers a rare 2nd Walk-In closet and ensuite privilege. Outdoor features include a premium wide fully fenced back yard and double tired deck, perfect for entertaining a large amount of guests. Extra large powder room, main floor laundry w/ ample storage and a massive basement w/ Rough-in waiting to be finished. Don't miss out on this rate opportunity to own this gorgeous corner lot. Close to many amenities, Schools, Resturants, Parks, Shopping and much more. Book a showing today! (id:52486)
RE/MAX Escarpment Realty Inc.
457 Plains Road E, Unit #107
Burlington, Ontario
This charming 1-bedroom, 1-bathroom main floor unit is located in a serene and intimate condominium building, providing the perfect balance of peaceful living and urban accessibility. The well-appointed kitchen features modern appliances and ample storage. Relax and unwind in the inviting living area, ideal for cozy nights in, or entertain guests in the party room, included in the condo amenities. Step outside onto the extended terrace, overlooking greenery and offering a peaceful oasis right at your doorstep. As a bonus, this unit includes coveted amenities such as a party room for hosting gatherings and a well-equipped gym for your daily workouts. Plus, with the convenience of 1 underground parking space and a locker, storage and parking are never an issue. Conveniently situated close to the Aldershot Go station and major highways, commuting is a breeze, while nearby shopping, dining, and entertainment options ensure you're never far from the action. Don't miss out on this opportunity to own a slice of tranquility in a thriving urban setting. (id:52486)
RE/MAX Escarpment Realty Inc.
82 Rymal Road E
Hamilton, Ontario
Located in the prime location of the Hamilton Mountain, this stunning home and property is just minutes away from the Hamilton Airport and close to many amenities. Amenities such as groceries, banks, restaurants, pharmacies, LCBO, YMCA and more are in-walking distance, making it an extremely ideal location for tenants. A single and short bus ride to Mohawk College or Redeemer University makes this location very attractive for students, as well as being located close to many of our prestigious hospitals. 82 Rymal Rd. E boasts a rare opportunity in real estate investing. This property offers not only one, but four, very inviting units, which includes parking for at least 12 vehicles comfortably. A charming garden suite can be enjoyed in the back-yard. With a potential cash flow of $11,500 per month, this property presents an enticing investment prospect. What sets this property apart from others, is its elegant uniqueness, and the evident pride of ownership, promising both value and comfort for discerning investors or potential live-in or rent opportunity, or both. (id:52486)
RE/MAX Escarpment Realty Inc.
50 Charles Street E, Unit #4008
Toronto, Ontario
Welcome to this Luxury 5 Star Designer Condo By Cresford. This property features a bright 1 bedroom with West Exposure. Beautiful Designer Kitchen with European Appliances And Quartz Countertops. Soaring 20' Lobby With State Of The Art Amenities, Including, Outdoor Infinity Pool On 12th Floor, Fully-Equipped Gym, 24Hr Concierge & Rooftop Lounge. Prime Yonge / Bloor Location!!! Steps To Subway, Restaurants, Shopping. Close To U Of T And Toronto Metropolitan University. Book a showing today! (id:52486)
RE/MAX Escarpment Realty Inc.
1392 Kaniv Street
Oakville, Ontario
Brand new End-Unit 4 bedroom, 4 bathroom Townhome in Rural Oakville! This property boasts 2,330 square feet. Main level has Ensuite with 4 PC bath and Wet Bar/Mudroom, can also be used as a home office, direct access to Garage and back yard. Open concept 2nd floor level, kitchen offers large centre island, stainless steel appliances and Quartz counter top with Breakfast bar. Hardwood, pot lights and smooth ceilings throughout property. Primary bedroom on the 3rd floor has 4 pc ensuite with double sinks, mini balcony and a walk-in closet. Prime location next to the Oakville Hospital. Close to all amenities Shopping, Restaurants, Schools, Parks, Trails & more. Book a showing today! (id:52486)
RE/MAX Escarpment Realty Inc.
1282 Scenic Drive
Ancaster, Ontario
Custom built approx 1 year old Executive breathtaking Estate Home on 75'x610' irreg lot (approx 1 acre) open concept with 14'.3 high ceilings in the Great room with gas fireplace. Great entertainment home. Customized white kitchen with large island. Main floor bedroom or office den + large main floor 3 pce bath. Quartz countertops through out. Could be Bungalow loft or 2 stry. 9 ft high walkout basement with rough-in bath/kitchen or wet bar. Beautiful home backs on treed , tranquil, protected conservation , for nature lovers or bird watchers. Sq ft is over 3,000 of living space. Rough-in electric car plug in garage. Note: Taxes & Assessment not set yet. (id:52486)
RE/MAX Escarpment Realty Inc.
950 Hepburn Road
Milton, Ontario
Spotless 4 Bed, 3 Bath Open Concept Semi-Detached on a quiet corner lot in the heart of Miltons Coates neighbourhood. Enjoy a large back yard an extra deep driveway. Featuring upgraded flooring, California shutters, newer appliances and more. $$$ Spent On Upgrades. Features Upgraded Hardwood Floors, New California Style Shutters, Window Coverings in all bedrooms, Brand New Stove & Over The Range Microwave, New Window Coverings In All Bedrooms. Spacious Living room with gas fireplace and family room with oversized windows bringing in lots of natural light. Harwood cabinetry in the Kitchen With Stainless Steel Appliances And Sliding Door Walk-Out To Backyard. Massive primary bedroom featuring a walk-in closet and a 5 piece ensuite bath including large corner tub and and walk in shower. Wi-Fi Enabled Washer And Steam Dryer On The 2nd Floor.Separate Entrance Door From Garage. Ideal location Close To All Amenities, Hwys, Schools, Public Transit, Shopping Malls, Parks, Minutes From Milton District Hospital. This home is in great condition! Book a showing today. (id:52486)
RE/MAX Escarpment Realty Inc.
4762 Doug Wright Drive
Burlington, Ontario
Spacious 4+1 bedroom detached home in one of Burlington's most desirable neighbourhoods, Alton Village. Featuring an expansive open concept layout with hardwood flooring & pot-lights throughout. Large fully renovated eat-in kitchen with stainless steel appliances, stove hood and quartz countertops with walk-out to the fully fenced backyard with large interlock patio. Spacious primary bedroom with a 5 Piece en-suite and a large walk-in closet. 3 additional large bedrooms with oversized windows. Fully finished basement with a massive rec-room, additional bedroom and a 3 piece bathroom with glass standing shower. This home has been meticulously maintained. Close to many amenities including Shopping, Restaurants, Parks/Trails, Schools & more. Minutes away from transit and highways. Don't miss your chance to own this spotless home, book a showing today! (id:52486)
RE/MAX Escarpment Realty Inc.
172 Woodside Drive
St. Catharines, Ontario
Nestled against the escarpment and backing onto the Bruce Trail, this one floor 3+1 bed home has an open floor plan which creates a spacious living room area, with a brick hearth gas fireplace separating it with the dining room, while large windows allow an abundance of natural light to fill the rooms. Enjoy a morning beverage on the front deck (2022). The well-designed kitchen features granite counters, modern appliances, storage options, & ample counter space overlooking the fully fenced yard, opens to the main floor laundry room which leads to the screened in porch with gas line. Powder room, main floor den, 4 piece bath and 3 beds. Separate back entrance leads to the lower level family room with gas fireplace, extra kitchen, bedroom, 4 piece bath (w/handicap access), perfect for inlaws or extended family. Access from the lower level to heated and a/c insulated garage. Bonus: original hardwood on main floor, new 100 amp panel+service (2023), fully fenced (2021), composite back deck w/aluminum framing (2022), furnace+ac (2020) (id:52486)
RE/MAX Escarpment Realty Inc.

