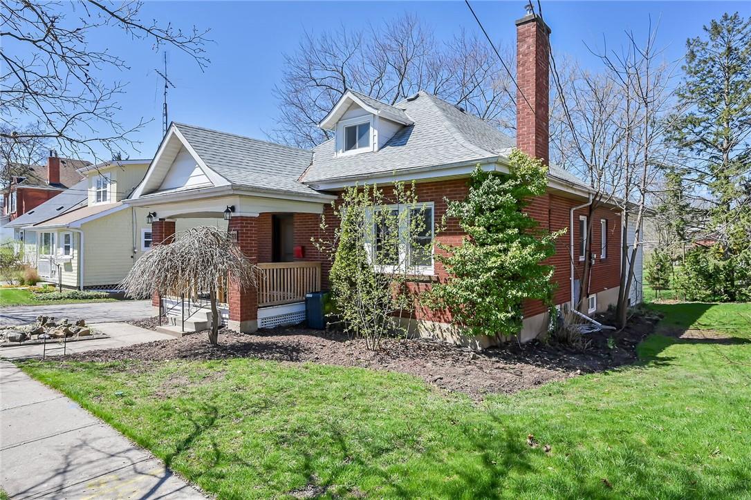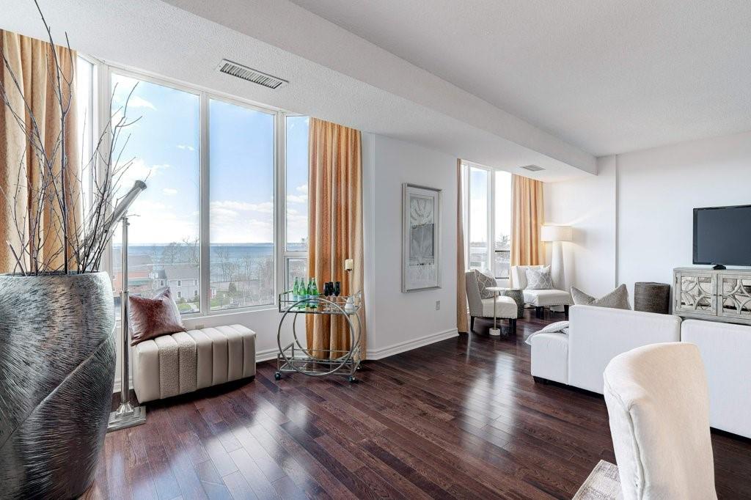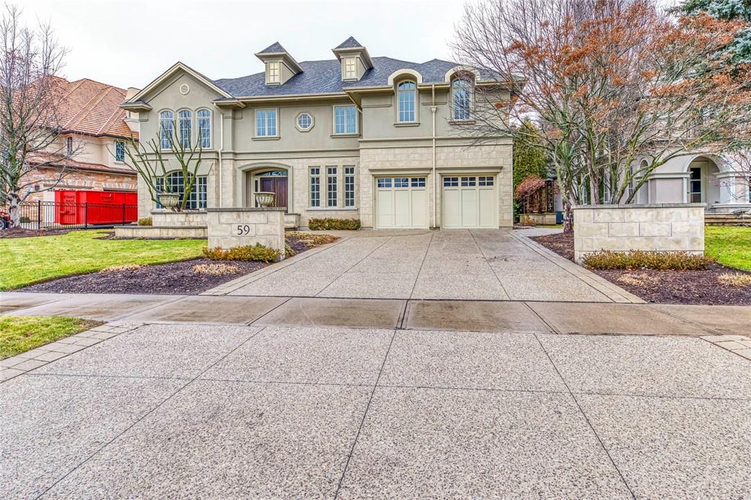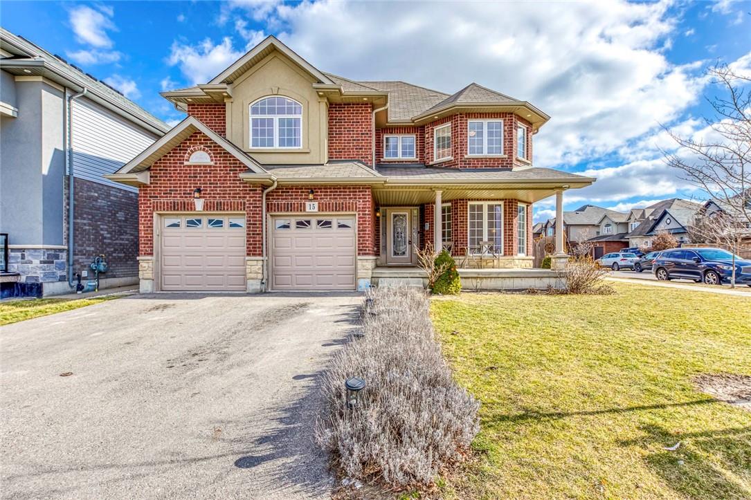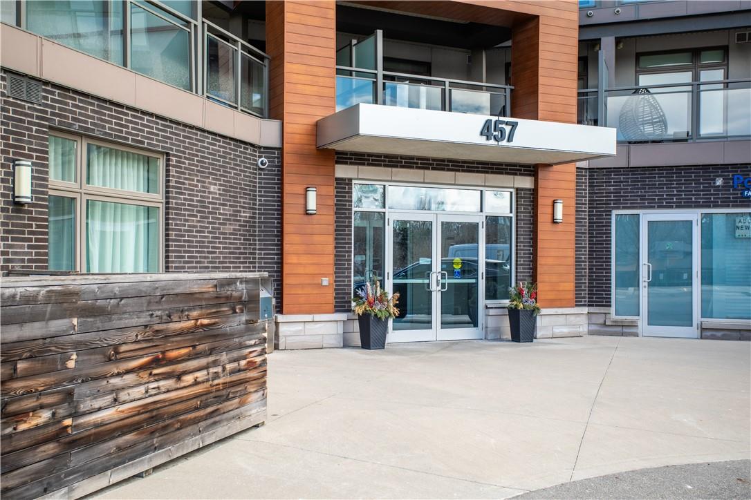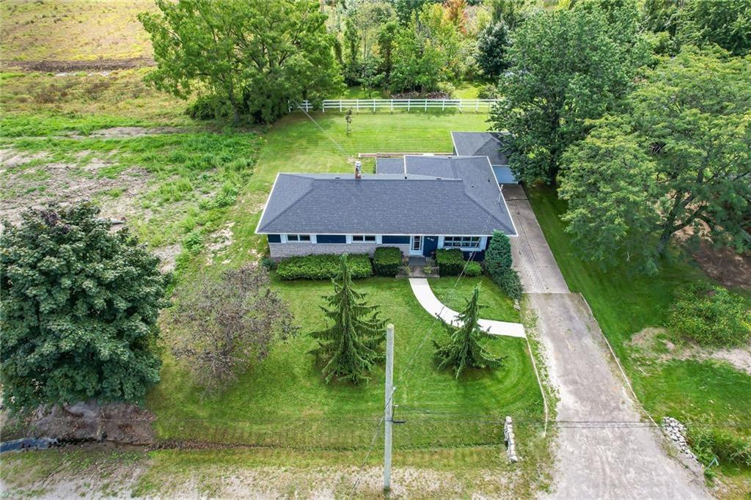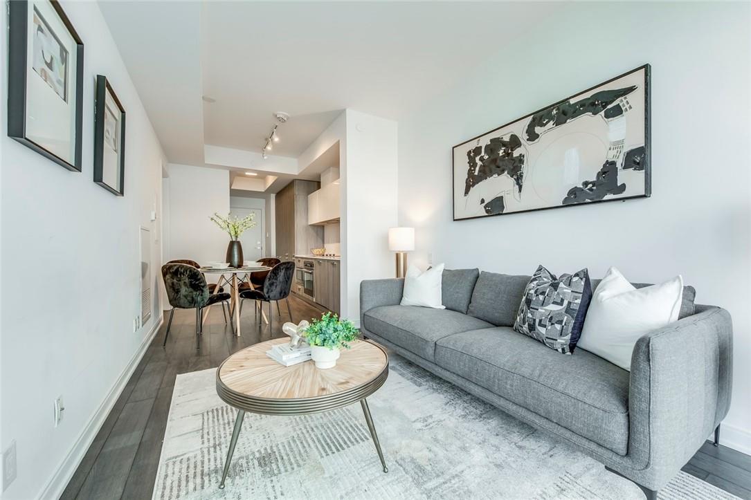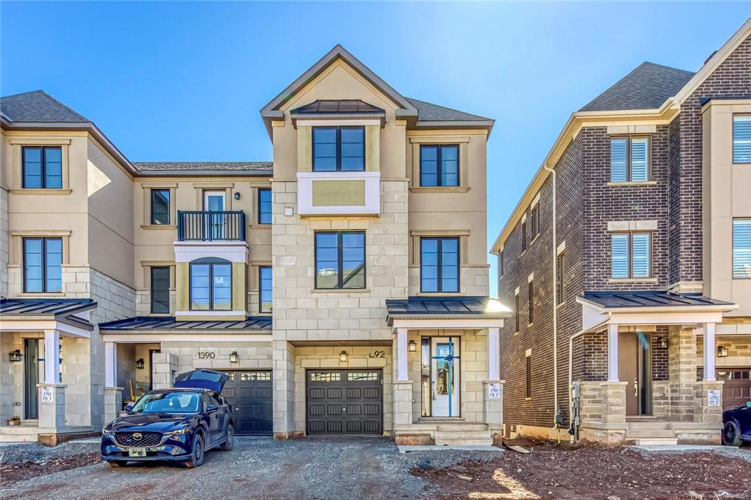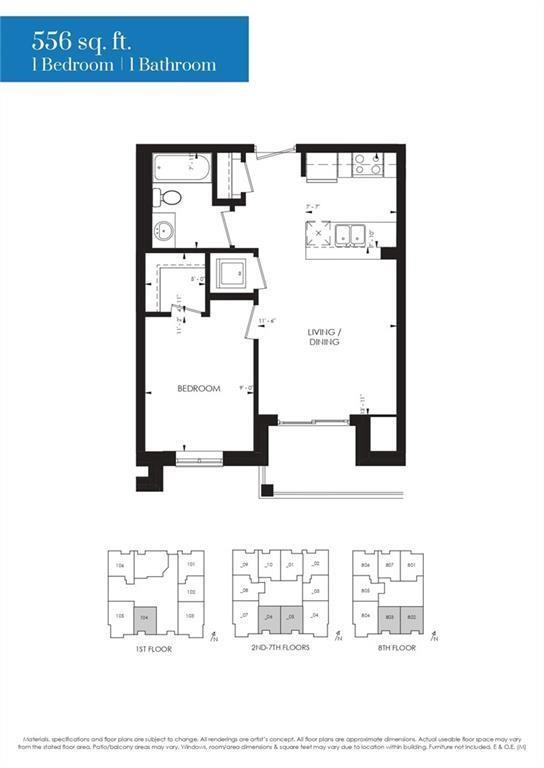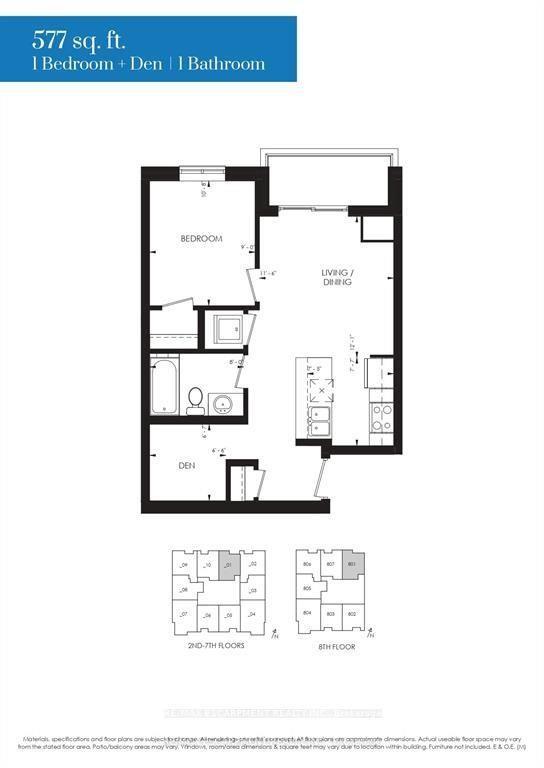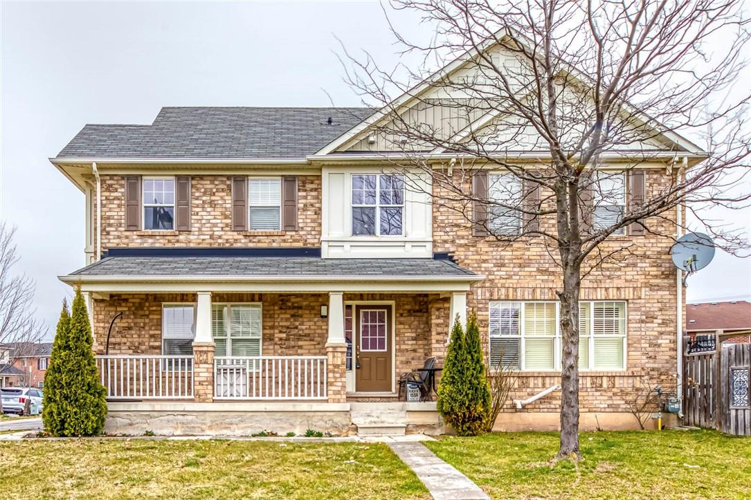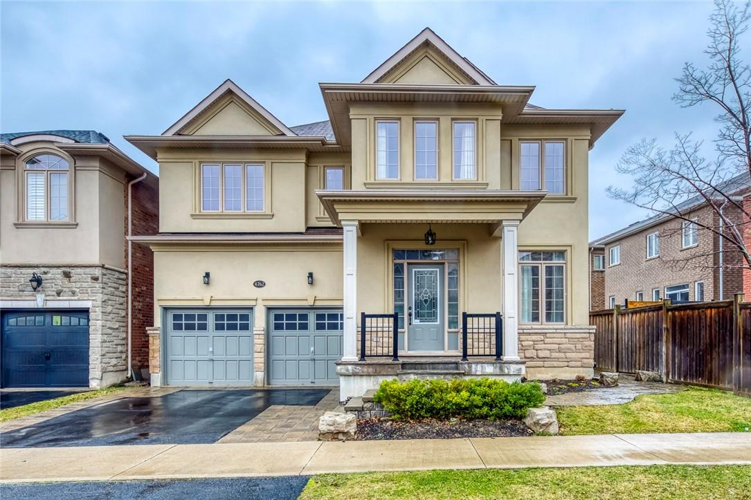Explore Our Listings
You’re one step closer to your dream home

133 Shetland Street
Caledonia, Ontario
Prepare to be “wowed” as you enter this beautiful home located at 133 Shetland Street in Caledonia’s established north of Grand River quadrant -15 mins to Hamilton/403 - near schools, churches, walking/biking trails, downtown shops/eateries & river parks. Positioned handsomely on 60x80 mature lot, this "larger than it appears" 1.5 stry brick home was renovated from “studs-out” in 2018 seamlessly blending 1,841sf of stylish interior w/yesteryear’s charm. Quaint covered front verandah provides entry to stunning open concept living room ftrs gas FP set in stone hearth, dining area & "world-class" kitchen sporting in-vogue white cabinetry, quartz countertops, tile backsplash, designer island & hi-end SS appliances - continues to modern 3pc bath incs tiled shower, roomy guest bedroom & primary bedroom boasting patio door WO to 16x16 private rear deck, WI closet w/California Closet organizers & chic 3pc en-suite incs stone feature wall & soaker tub. Desired 8.8ft LED pot lighted ceilings compliment inviting neutral decor. Versatile upper level ftrs 2 dormers & eng. hardwood floors - introduces large multi-purpose hall (poss. family room) & 3rd bedroom. Functional 1,362sf basement incs laundry room w/desired outdoor WO - leads to 6ft high dry, unfinished open storage area. Extras -double drive, furnace/AC-2024 & new since 2018 incs roof, windows, cabinetry, kitchen/bath plumbing fixtures, spray foam insulation, 100a hydro/wiring, plumbing & drywall. An Authentic Caledonia Classic! (id:52486)
RE/MAX Escarpment Realty Inc.
2121 Lakeshore Road, Unit #602
Burlington, Ontario
Luxury, Location & Lake views!! 1,591 sq. ft., 2 Bed + 2 Bath + Den Condo in the heart of Downtown Burlington!! Quiet Village Gate Boutique Condominium just steps from the shores of Lake Ontario. Beautifully appointed home with views of the Lake from every room. Professional, fresh, new neutral paint through-out, 9' ceilings, Wainscoting, Hardwood floors, Custom Cabinetry & more! Spacious & Elegant Open concept Living Room & Dining Room with stunning custom french Chandelier, oversized windows & gleaming hardwood floors. Handsome Den (Office or 3rd Bedroom) with double French Doors, elegant Wainscoting & floor to ceiling windows. Bright eat-in Kitchen w/new vinyl wood plank flooring, under cabinet lighting, marble backsplash & s/s Appl's. Spacious Primary Bedroom w/hardwood, large walk-in closet & 4 piece Ensuite w/Double Vanity & custom built-in dresser. Spacious 2nd Bedroom features Hardwood & Custom Closets. 4 pc main Bath with Safe Walk-in Tub w/jets & shower. In-suite Laundry & Storage. Serene Creek side grounds for after dinner strolls. Generous visitors parking. 1 parking & 1 locker. HVAC 6 years new. Condo fee includes everything!! Heat, Hydro, A/C, Water, Bell Fibe TV & Internet & Parking. Incredible location just steps from the Lake, Burlington’s vibrant downtown, Transit, fine dining, trendy boutiques & retail, Arts Centre, Spencer Smith waterfront Park and Pier & the new Pearle Hotel & Spa! Just move-in and start enjoying a carefree Downtown Lifestyle today!! (id:52486)
RE/MAX Escarpment Realty Inc.
59 Bel Air Drive
Oakville, Ontario
Welcome to 59 Bel Air Drive in Morrison, one of Oakville’s finest neighborhoods. Enjoy breathtaking views of the the waterfront in the comfort of your own home, or take a relaxing stroll at the park. This 6 bed, 6 bath home features double car garage, 10' ceilings, hardwood flooring throughout, crown moulding and over 5,000 sqft plus fully finished basement . Spacious entry way, walking into the living room with a huge window for natural lighting. Large dining room with a beautiful chandelier and beamed ceilings. This luxury fully upgraded customized eat-in kitchen has a large marble centre island , high-end appliances and cabinetry. Oversized family room with gas fireplace plus mud room access to the garage . Amazing views of the waterfront from the open-concept primary bedroom and 5-piece luxury bathroom. The spacious basement has a bedroom and a 3 piece bathroom. Sprawling backyard offers complete privacy and lush green space . Close to many amenities including Major Highways, Schools/Private Schools, Shopping, Restaurants and Parks. Book a showing today! (id:52486)
RE/MAX Escarpment Realty Inc.
15 Keystone Crescent
Hamilton, Ontario
Stunning All-brick 4 bedroom detached home located in the desirable Summit Park Community. Walking distance to both Catholic & Public Schools & Daycare centre. This spotless well-maintained corner lot features a wide front porch, large foyer with home office home. Enjoy the oversized dine-in kitchen with centre island, stainless steel appliances and tons of cabinet space. The bright living room connected to the dining area offers 2 upgraded 11' tall windows, a gas fireplace & a double high ceiling that opens up to a family room on the 2nd Floor. The Spacious Primary Bedroom features a 5Pc Ensuite and a large Walk-In closet. One of the other 3 bedrooms offers a rare 2nd Walk-In closet and ensuite privilege. Outdoor features include a premium wide fully fenced back yard and double tired deck, perfect for entertaining a large amount of guests. Extra large powder room, main floor laundry w/ ample storage and a massive basement w/ Rough-in waiting to be finished. Don't miss out on this rate opportunity to own this gorgeous corner lot. Close to many amenities, Schools, Resturants, Parks, Shopping and much more. Book a showing today! (id:52486)
RE/MAX Escarpment Realty Inc.
457 Plains Road E, Unit #107
Burlington, Ontario
This charming 1-bedroom, 1-bathroom main floor unit is located in a serene and intimate condominium building, providing the perfect balance of peaceful living and urban accessibility. The well-appointed kitchen features modern appliances and ample storage. Relax and unwind in the inviting living area, ideal for cozy nights in, or entertain guests in the party room, included in the condo amenities. Step outside onto the extended terrace, overlooking greenery and offering a peaceful oasis right at your doorstep. As a bonus, this unit includes coveted amenities such as a party room for hosting gatherings and a well-equipped gym for your daily workouts. Plus, with the convenience of 1 underground parking space and a locker, storage and parking are never an issue. Conveniently situated close to the Aldershot Go station and major highways, commuting is a breeze, while nearby shopping, dining, and entertainment options ensure you're never far from the action. Don't miss out on this opportunity to own a slice of tranquility in a thriving urban setting. (id:52486)
RE/MAX Escarpment Realty Inc.
4132 Fly Road
Lincoln, Ontario
Welcome 4132 Fly Road in Campden, where small town living meets easy commute to city amenities and service. Built in 1962 this sprawling bright and spacious 1561 sq ft 4 bedroom 2 bathroom bungalow features a large 100 x 150 ft private country lot with 1.5 car detached garage. Recent updates included within the last 7 years are roof, soffits/fascia/eaves troughs, most windows, kitchen and dining room flooring, concrete front walkway/back patio and wheelchair accessible main floor bathroom renovation with easy access shower. Fourth bedroom has been converted into a main floor laundry room but could easily be covered back again. This property is easy to show with quick possession available. (id:52486)
RE/MAX Escarpment Realty Inc.
50 Charles Street E, Unit #4008
Toronto, Ontario
Welcome to this Luxury 5 Star Designer Condo By Cresford. This property features a bright 1 bedroom with West Exposure. Beautiful Designer Kitchen with European Appliances And Quartz Countertops. Soaring 20' Lobby With State Of The Art Amenities, Including, Outdoor Infinity Pool On 12th Floor, Fully-Equipped Gym, 24Hr Concierge & Rooftop Lounge. Prime Yonge / Bloor Location!!! Steps To Subway, Restaurants, Shopping. Close To U Of T And Toronto Metropolitan University. Book a showing today! (id:52486)
RE/MAX Escarpment Realty Inc.
1392 Kaniv Street
Oakville, Ontario
Brand new End-Unit 4 bedroom, 4 bathroom Townhome in Rural Oakville! This property boasts 2,330 square feet. Main level has Ensuite with 4 PC bath and Wet Bar/Mudroom, can also be used as a home office, direct access to Garage and back yard. Open concept 2nd floor level, kitchen offers large centre island, stainless steel appliances and Quartz counter top with Breakfast bar. Hardwood, pot lights and smooth ceilings throughout property. Primary bedroom on the 3rd floor has 4 pc ensuite with double sinks, mini balcony and a walk-in closet. Prime location next to the Oakville Hospital. Close to all amenities Shopping, Restaurants, Schools, Parks, Trails & more. Book a showing today! (id:52486)
RE/MAX Escarpment Realty Inc.
197 Hespeler Road, Unit #802
Cambridge, Ontario
Stunning new building by the award winning developer New Horizon Development Group. Bright & open 1 bed 1 bath unit featuring large terrace, in-suite laundry, stainless steel appliances & geo-thermal heating & cooling throughout. 1 underground parking spot & locker included. (id:52486)
RE/MAX Escarpment Realty Inc.
197 Hespeler Road, Unit #801
Cambridge, Ontario
Stunning new building by the award winning developer New Horizon Development Group. Bright & open 1 bed+den 1 bath unit featuring in-suite laundry, stainless steel appliances & geo-thermal heating & cooling throughout. 1 underground parking spot & locker included. (id:52486)
RE/MAX Escarpment Realty Inc.
950 Hepburn Road
Milton, Ontario
Spotless 4 Bed, 3 Bath Open Concept Semi-Detached on a quiet corner lot in the heart of Miltons Coates neighbourhood. Enjoy a large back yard an extra deep driveway. Featuring upgraded flooring, California shutters, newer appliances and more. $$$ Spent On Upgrades. Features Upgraded Hardwood Floors, New California Style Shutters, Window Coverings in all bedrooms, Brand New Stove & Over The Range Microwave, New Window Coverings In All Bedrooms. Spacious Living room with gas fireplace and family room with oversized windows bringing in lots of natural light. Harwood cabinetry in the Kitchen With Stainless Steel Appliances And Sliding Door Walk-Out To Backyard. Massive primary bedroom featuring a walk-in closet and a 5 piece ensuite bath including large corner tub and and walk in shower. Wi-Fi Enabled Washer And Steam Dryer On The 2nd Floor.Separate Entrance Door From Garage. Ideal location Close To All Amenities, Hwys, Schools, Public Transit, Shopping Malls, Parks, Minutes From Milton District Hospital. This home is in great condition! Book a showing today. (id:52486)
RE/MAX Escarpment Realty Inc.
4762 Doug Wright Drive
Burlington, Ontario
Spacious 4+1 bedroom detached home in one of Burlington's most desirable neighbourhoods, Alton Village. Featuring an expansive open concept layout with hardwood flooring & pot-lights throughout. Large fully renovated eat-in kitchen with stainless steel appliances, stove hood and quartz countertops with walk-out to the fully fenced backyard with large interlock patio. Spacious primary bedroom with a 5 Piece en-suite and a large walk-in closet. 3 additional large bedrooms with oversized windows. Fully finished basement with a massive rec-room, additional bedroom and a 3 piece bathroom with glass standing shower. This home has been meticulously maintained. Close to many amenities including Shopping, Restaurants, Parks/Trails, Schools & more. Minutes away from transit and highways. Don't miss your chance to own this spotless home, book a showing today! (id:52486)
RE/MAX Escarpment Realty Inc.

