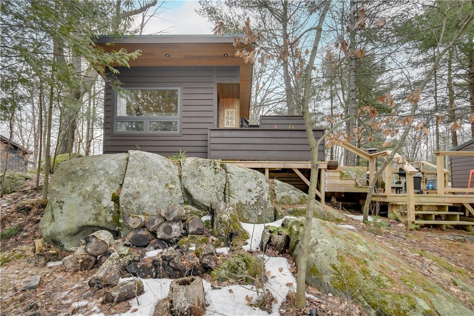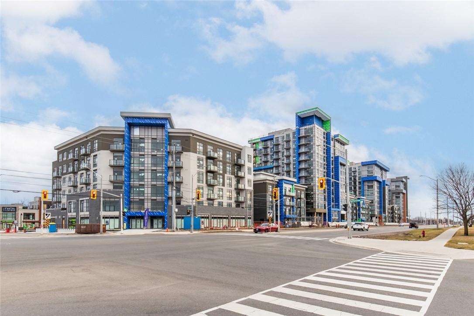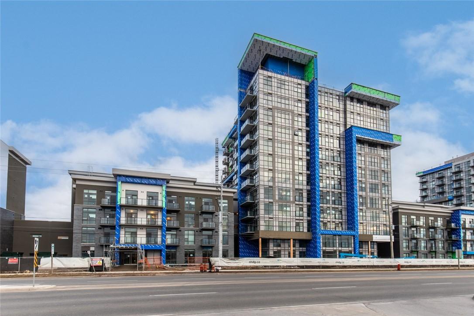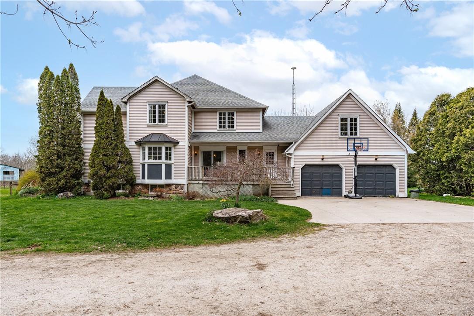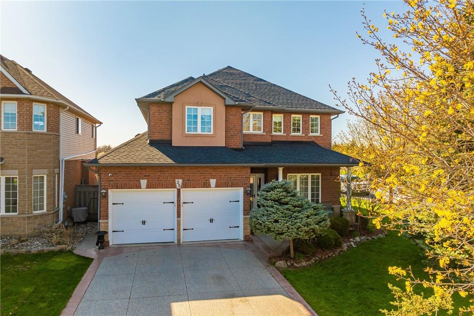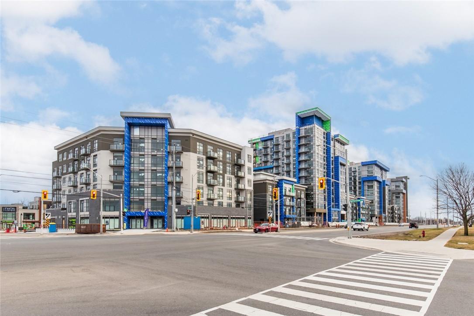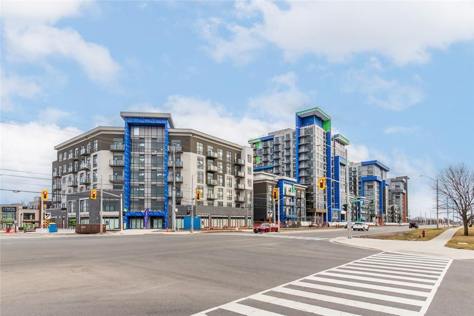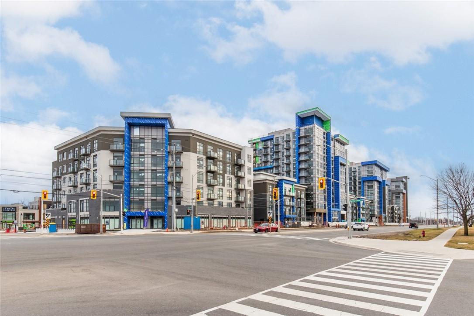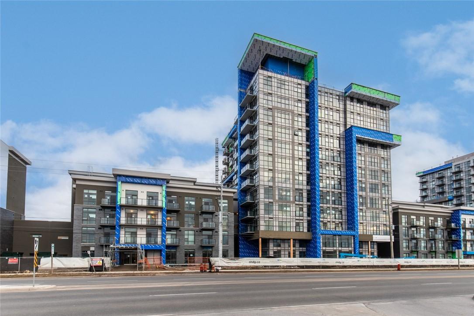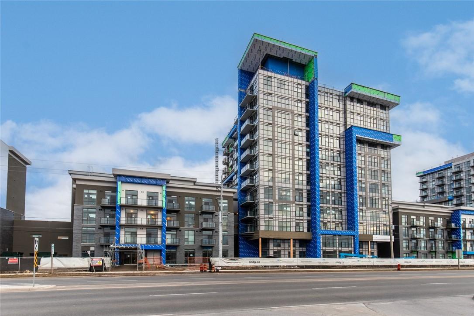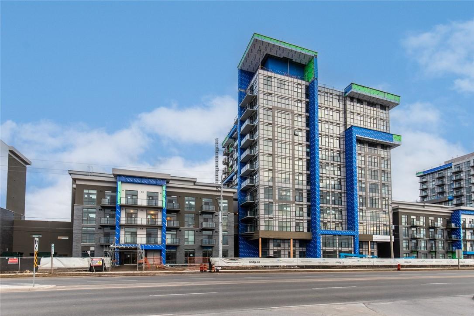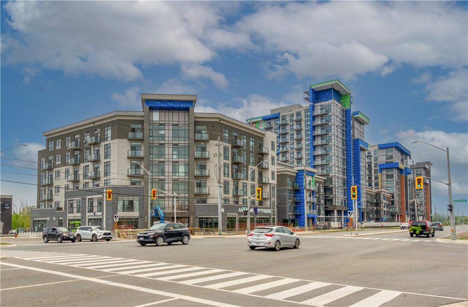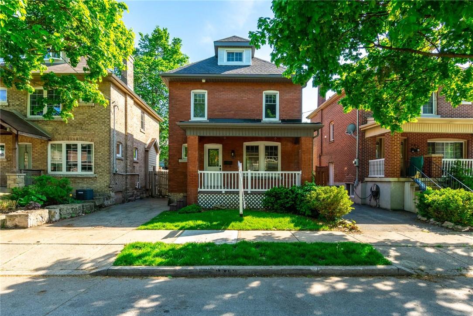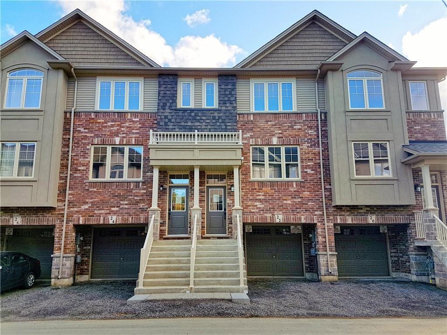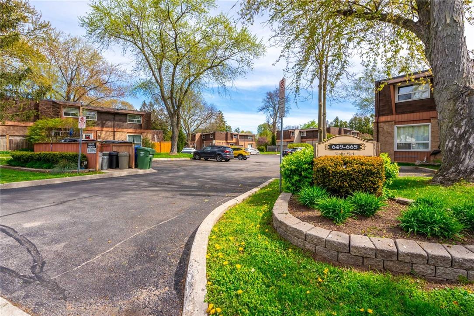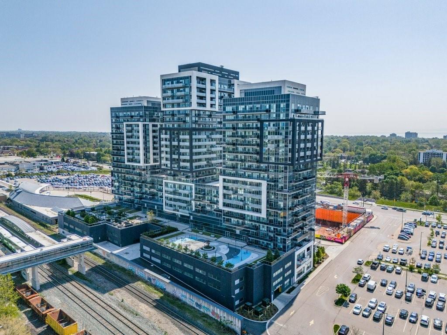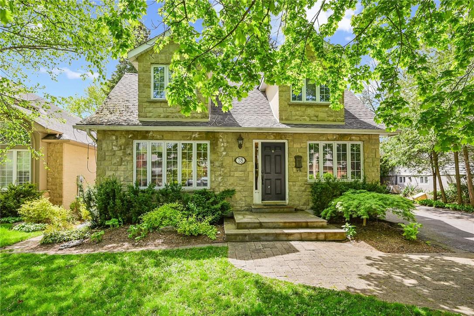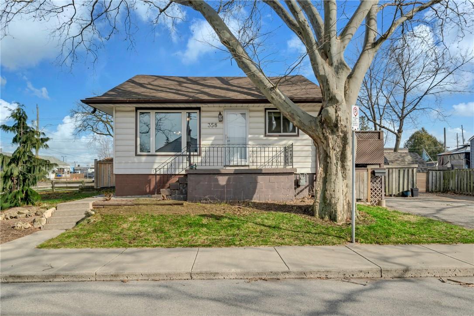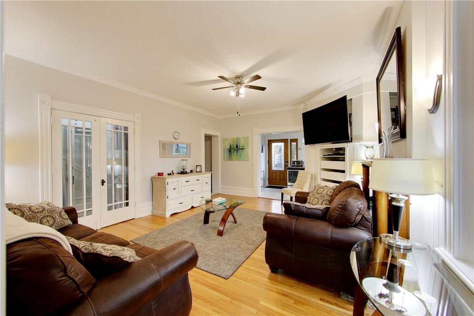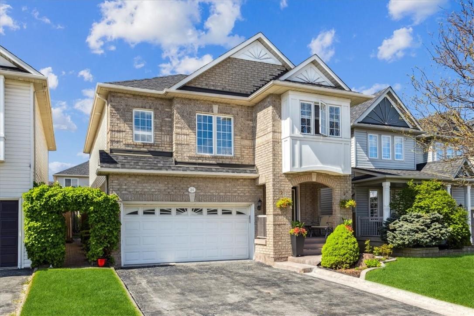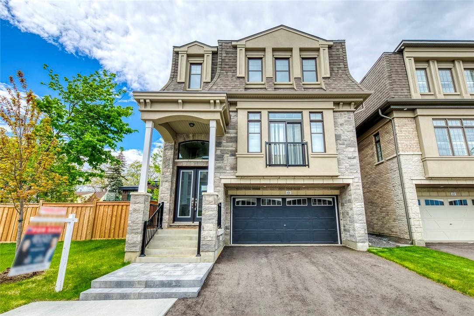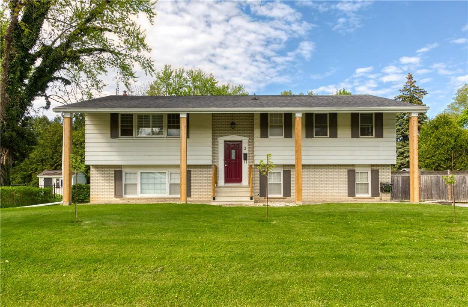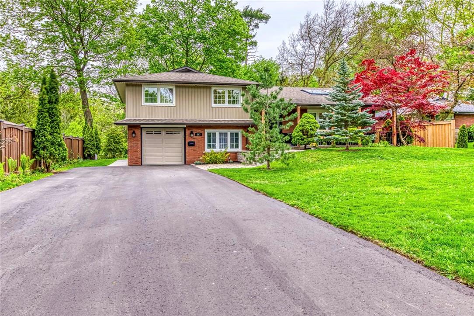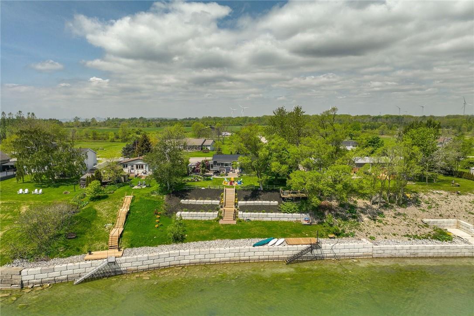1009 Village #2 Road
Windermere, Ontario
Nestled in the picturesque Dee Bank Village, this extraordinary cottage property offers shared access to Three Mile Lake, just a short walk away. Enjoy year-round access and the convenience of being within walking distance to local food markets, or take a scenic bike ride to Windermere House for dining and golfing. The main building boasts a stunningly renovated living space with a kitchenette installed in 2022, a charming dining area, and a cozy woodstove, all overlooking the tranquil Spring Bank pond. For a romantic escape into nature, retreat to the modern sleeping building and outdoor shower space. The bright and newly updated bathroom building (2023) features an eco-compost toilet, perfect for weekends at the cottage. Whether seeking a romantic getaway or a unique investment opportunity, this property exudes serenity and charm. Come experience its natural allure for yourself. RSA (id:52486)
RE/MAX Escarpment Realty Inc.
10 Mallard Trail, Unit #334
Waterdown, Ontario
Stunning 1 bed 1 bath condo built by award winning developer New Horizon Development Group. Suite features include upgraded backsplash, quartz countertops, glass stand-up shower, in-suite laundry, geo-thermal heating & cooling, storage locker and 1 parking space! Many building amenities include a party room, gym, rooftop patios and bike storage. Located in the desirable Waterdown community with extensive dining, shopping, schools, parks and a 5 minute drive to downtown Burlington or the Aldershot GO Station. Book your private showing today! (id:52486)
RE/MAX Escarpment Realty Inc.
470 Dundas Street E, Unit #411
Waterdown, Ontario
Brand new condo in sought after Trend 3 built by the award winning New Horizon Development Group. This stunning unit has extensive upgrades including quartz counters in kitchen and bathroom & vinyl plank throughout. Enjoy all of the fabulous amenities that this building has to offer; including party rooms, modern fitness facilities, rooftop patios and bike storage. Unit also features in-suite laundry, 1 locker & 1 surface parking space! Only 10 minutes from the Aldershot GO Station, 15 minutes away from downtown Burlington and 18 minutes to downtown Hamilton, this is the perfect location! (id:52486)
RE/MAX Escarpment Realty Inc.
768 Old #8 Highway
Rockton, Ontario
This wonderful large family home sits on 4.536 acres and is distinguished by its secluded location, set far back from the road along a long gravel driveway ending at the oversized double garage complete with its own independent loft space and concrete pad for parking. This 3180 sf home is surrounded by mature trees and tranquil farmland, beautiful views from every window. This grand yet approachable home features 4 generous sized bedrooms, 3 baths, a formal office, dining room and open-concept great room. Host family and guests effortlessly between the indoor spaces and the outdoors with accessibilities to every area. The partially finished basement with walk up to the garage you will find is entirely framed in, insulated, and electrified while requiring drywall and flooring, ready for your own decor. Minutes to Cambridge, Brantford where you will find all amenities, Rockton is home of the World's Fair where you won't find a better community. This property offers country living with urban conveniences. Spectacular in every way ~ you won’t find this piece of heaven again! (id:52486)
RE/MAX Escarpment Realty Inc.
25 Richdale Drive
Hamilton, Ontario
What Moves You? Stoney Creek Mountain Gem: 4-Bedroom Home with Backyard Oasis. Welcome to this lovingly cared-for 4-bedroom home nestled at the end of a tranquil street on Stoney Creek Mountain. Backing onto the protected scenic greenspace of the Eramosa Karst Conservation Area, this property offers a harmonious blend of comfort and natural beauty. Key Features: Spacious Living: With over 2500 square feet of living space, this home provides room for everyone. Unfinished Basement: The full unfinished basement awaits your creative touch—design and build to your heart’s desire. Outdoor Retreat: A concrete front drive leads to a rear patio encircling an inviting inground pool. Lounging in the backyard oasis is made even better with a retractable awning providing shade. Lush Landscape: Inground sprinklers ensure the lush landscape is well-maintained, including one of the biggest and most gorgeous Christmas Trees in Hamilton gracing the front lawn. Stellar Neighborhood: Enjoy the company of long-term residents in this highly sought-after area where listings are a rarity. Richdale Opportunity: Don’t miss your chance to move to Richdale — schedule an in-person tour or explore the 3D Virtual Tour online at your convenience. This property is more than a house; it’s a lifestyle waiting for you. Contact us today to make it yours! (id:52486)
RE/MAX Escarpment Realty Inc
10 Mallard Trail, Unit #336
Waterdown, Ontario
Stunning 2 + Den condo built by award winning developer New Horizon Development Group. Featuring in-suite laundry, geo-thermal heating & cooling, storage locker and 2 underground parking spaces! Many building amenities include a party room, gym, rooftop patios and bike storage. Located in the desirable Waterdown community with extensive dining, shopping, schools, parks and a 5 minute drive to downtown Burlington or the Aldershot GO Station. Book your private showing today! (id:52486)
RE/MAX Escarpment Realty Inc.
10 Mallard Trail, Unit #527
Waterdown, Ontario
Stunning 1 + Den 1 bath condo built by award winning developer New Horizon Development Group. Featuring in-suite laundry, geo-thermal heating & cooling, storage locker and 1 parking space. Many building amenities include a party room, gym, rooftop patios and bike storage. Located in the desirable Waterdown community with extensive dining, shopping, schools, parks and a 5 minute drive to downtown Burlington or the Aldershot GO Station. Book your private showing today! (id:52486)
RE/MAX Escarpment Realty Inc.
10 Mallard Trail, Unit #523
Waterdown, Ontario
Brand new building built by the award winning New Horizon Development Group, this highly upgraded 2 bedroom condo comes with 1 underground parking spot, 1 storage locker and a state of the art Geothermal Heating and Cooling system which keeps the hydro bills low!!! Enjoy the open concept kitchen and living room with all new stainless steel appliances, a breakfast bar and a walk-out to your private balcony. The condo is complete with a 4 piece bathroom and in suite laundry. Enjoy all of the fabulous amenities that this building has to offer; including party rooms, modern fitness facilities, rooftop patios and bike storage. Situated in the desirable Waterdown community with fabulous dining, shopping, schools and parks. 5 minute drive to QEW/407, downtown Burlington or the Aldershot GO Station, 20 minute commute to Mississauga, you don’t want to miss this opportunity, book your showing today! (id:52486)
RE/MAX Escarpment Realty Inc.
470 Dundas Street E, Unit #504
Waterdown, Ontario
PRIME LOCATION! Brand new condo built by the award winning New Horizon Development Group, this bright and spacious 1 bedroom unit comes with 1 parking spot, 1 storage locker and a state of the art Geothermal Heating and Cooling system which keeps the hydro bills low!!! Features an open concept kitchen and living room with all new stainless steel appliances, a breakfast bar and extra tall ceilings. The condo is complete with a 4 piece bathroom and in suite laundry. Enjoy all of the fabulous amenities that this building has to offer; including party rooms, modern fitness facilities, rooftop patios and bike storage. Situated in the desirable Waterdown community with fabulous dining, shopping, schools and parks. 5 minute drive to downtown Burlington or the Aldershot GO Station, 20 minute drive to Mississauga. Don't miss out on this great deal, book your showing today! (id:52486)
RE/MAX Escarpment Realty Inc.
470 Dundas Street E, Unit #115
Waterdown, Ontario
Brand new condo in sought after Trend 3 built by the award winning New Horizon Development Group. This stunning ground floor unit has extensive upgrades including quartz & vinyl plank throughout. Enjoy all of the fabulous amenities that this building has to offer; including party rooms, modern fitness facilities, rooftop patios and bike storage. Unit also features in-suite laundry, 1 locker & 1 surface parking space! Only 10 minutes from the Aldershot GO Station, 15 minutes away from downtown Burlington and 18 minutes to downtown Hamilton, this is the perfect location! (id:52486)
RE/MAX Escarpment Realty Inc.
470 Dundas Street E, Unit #114
Waterdown, Ontario
Brand new condo in sought after Trend 3 built by the award winning New Horizon Development Group. This stunning ground floor unit has extensive upgrades including quartz & vinyl plank throughout. Enjoy all of the fabulous amenities that this building has to offer; including party rooms, modern fitness facilities, rooftop patios and bike storage. Unit also features in-suite laundry, 1 locker & 1 surface parking space! Only 10 minutes from the Aldershot GO Station, 15 minutes away from downtown Burlington and 18 minutes to downtown Hamilton, this is the perfect location! (id:52486)
RE/MAX Escarpment Realty Inc.
10 Mallard Trail, Unit #531
Waterdown, Ontario
Welcome to Brand New unit 531 at Trend Condos! Beautifully appointed, bright and airy, one bedroom with 9-foot ceilings, Stainless Steel appliances, in-suite laundry, patio and an unobstructed view of ponds and trails from your terrace. Included in the rent is tenant controlled geothermal heat and ac, a locker located on the same floor, and one underground parking space *additional spot available*. The tenant is responsible for Hydro and water. Located on Hwy 5 in a prime location – close to Brant St, Hwy 403 and Aldershot Go! Walk to Waterdown shops and restaurants (id:52486)
RE/MAX Escarpment Realty Inc.
266 Stinson Crescent
Hamilton, Ontario
This 2.5 storey home was built in 1923 and has been beautifully renovated while maintaining some of the original features with the stained-glass windows, window casings, interior doors, hardware and some trim. The main level was thoughtfully designed to allow for great entertaining space and to maximize furniture placement and features new flooring and pot lights throughout. The modern kitchen offers quartz counters, stainless steel appliances and a newly installed patio door (2022) to the deck where you can enjoy the fully fenced backyard. The upper level features 3 bedrooms including the primary with a newly installed gorgeous 3 piece ensuite and also a fully renovated main bathroom with laundry. The 3rd level was completely insulated and finished to extend the living space to be used as a 4th bedroom, home office, great room or play room for the kids. This home is situated on a quiet court in the sought after St. Clair/Blakeley area and close to beautiful Gage Park, hiking, the escarpment, public transit, restaurants, shopping and the list goes on. Additional highlights include new electrical, plumbing, a/c (2022), light fixtures, kitchen window (2022) Don’t be TOO LATE*! *REG TM. RSA. (id:52486)
RE/MAX Escarpment Realty Inc.
22 Barley Lane
Ancaster, Ontario
Please email L.A. Rental Application, Letter of Employment, Proof of Income, Recent Credit Report (Equifax Full) Before preparing any offers for Landlords consideration. Non-Smoking, No Pets. No Vaping Tenant to Pay all Utilities. Attach Schedule B, Form 801. 24 Hours Notice for Showing. Photos taken before the tenants moved in .Tenant moving out 30th June 2024. Gorgeous 3 Bedrooms,3 Washrooms, Approx 1510 Sq Ft, Bright open Floor plan,9Ft Ceiling on Main Level, Master Bedroom W/Ensuite Bath & WI Closet, Through out Laminate Floors, Modern Kitchen, Quarts Counter, & Deck off Kitchen, Fully Finished and W/Out Lower Level, In-Suite Laundry. Applicants to provide a completed Rental Application. Proof of Income, Recent Credit Report (Equifax Full), REFS, No-Smoking & Vaping. No Pets. Photos taken before the tenants moved in. (id:52486)
RE/MAX Escarpment Realty Inc.
657 Francis Road, Unit #3
Burlington, Ontario
A fantastic opportunity awaits first-time homebuyers or investors, with this 3-bedroom townhouse offering approx. 1,300 sq ft of living space. The spacious, open-concept layout includes 2 bathrooms and a finished basement. The private and quiet patio extends from the dining area. Just minutes from downtown Burlington, Mapleview Shopping Centre, restaurants, Hospital, and parks. Close to the lake, and providing easy access to highways, this home offers both convenience and comfort. (id:52486)
RE/MAX Escarpment Realty Inc.
2081 Fairview Street, Unit #1008
Burlington, Ontario
Exceptional value for this Original owner-occupied west-facing unit in the best building of the three at Paradigm! Discover this ultra-private unit that truly feels like a home. Meticulously cared for since day one! The owner has installed additional cabinetry and new lighting, boasting nice finishes in stone countertops, tile backsplash and more. Parking for the unit is directly beside the entry door to the elevators. The building is loaded with amenities like none other in Burlington. Swim, work out, soak in the sauna or hot tub, enjoy playtime in the dog park, throw a massive celebration in one of two party rooms, or simply enjoy your 2 bed, 2 bath unit. Make 'Paradigm' your new home today! (id:52486)
RE/MAX Escarpment Realty Inc.
78 Valleyview Drive
Ancaster, Ontario
This is a rare opportunity to purchase a property in one of Ancaster’s most sought after neighbourhoods! This spacious and unique family home awaits your vision—renovate, add-on or start over! A beautiful, treed 56x193 foot lot, no backyard neighbours, a quiet dead end street in an area with many custom $2m+ homes and surrounded by parks, schools, conservation areas and trails, community centre, yet minutes to the highway and walkable to Ancaster village. Properties with locations such as this don’t come to market often. This home features a large great room that looks out to the huge yard, a very generous primary bedroom with ensuite, plus two more bedrooms, a spacious dining room off the kitchen plus a main floor office perfect for working from home. If you’ve been waiting for something to come up in this area, this could be it! Book your appointment and take a look at this property before it’s gone. Room sizes approximate and irregular. Square footage is not exact. (id:52486)
RE/MAX Escarpment Realty Inc.
358 Guelph Street
Hamilton, Ontario
Move-in ready! Detached home, no condo fees, or attached neighbours! Not holding an offer date, bring your offer anytime. Flexible closing, and appliances included. Situated on a large corner lot, the extra side yard can easily be used for a gardener's dream! Located minutes from the Redhill Expressway and QEW. This bungalow offers an open concept main floor featuring a kitchen with stainless steel appliances, large living room/dining room with sliding doors out to the deck, great for bbq'ing!. Two spacious bedrooms in the lower level plus a den and laundry/utility room. Private driveway for up to 4 vehicles. Updates include: furnace and a/c unit (June 2019), front windows and door (2022), roof boards & shingles (June 2017), replaced sewer & waterline to the house and back water valve (2016). Walking distance to Mahony Park, bus routes, shopping and much more! (id:52486)
RE/MAX Escarpment Realty Inc.
122 Forsyth Street N, Unit #west #2
Sarnia, Ontario
ATTENTION!!!! UTILITIES & INTERNET INCLUDED- This multi-unit house is a stand-out gem. Walking distance to downtown & waterfront, in a great location. Upgraded & meticulously maintained. This is a bright and spacious 1 bedroom, 1 bathroom, fully furnished, self-contained unit on the main floor with a separate entrance. Possible 2 car parking spot. AAA+ Tenant, Rental Application, Credit Check, & Employment Verification required. RSA. Lease price is per month. (id:52486)
RE/MAX Escarpment Realty Inc.
26 Babcock Crescent
Milton, Ontario
Welcome to this spotless and fully upgraded 4 bed, 4 bath double car garage detached home in the heart of Milton. This home features a large eat-in kitchen with beautiful quartz stone countertops, S/S appliances & pot lights throughout the main floor & basement. Walk out to a well-maintained, fully landscaped backyard with a custom built shed, and a deck, perfect for hosting/BBQs. Open concept family/dining room on the main floor. The primary bedroom has a 5 piece spa like ensuite with granite countertops, all glass shower, separate tub and a custom closet. Second floor laundry for easy convenience. The basement is fully finished with a wet bar & cozy fireplace perfect for entertaining. Many upgrades including the roof & the furnace being 8 months old, all bathrooms, kitchen and floors renovated and the whole house was painted in 2021. Ideal location, easy access to Highway 401, Milton GO Station & walking distance to great school districts (Public & Catholic). Easy access to all amenities including Shopping, Restaurants, Sports Centres and Parks/Trails. Don't miss out on this charming move-in ready home! (id:52486)
RE/MAX Escarpment Realty Inc.
2131 Royal Gala Circle
Mississauga, Ontario
One-year old custom built home! Premium Lakeview location, end-lot 4 bed, 4 bath, 3,067 sqft detached featuring updates & features that truly make it stand out. Stone & stucco exterior and great attention to detail. Double driveway and 2 Car garage with access to ground floor & elevator with access to all 3 levels. Ground floor w/ in-law or rental suite potential with separate entrance, spacious bedroom w/ large window, full bathroom & living area. Expansive main floor with 10-foot ceilings, large open-concept living/dining area w/ floor-to ceiling windows and a fully upgraded eat-in kitchen w/ large island, quartz countertops, stainless steel appliances & premium cabinetry. Walk-out to deck overlooking the private back-yard. 3rd level features a large primary bedroom w/ Juliet balcony and a spa-like bathroom w/ oversized walk-in shower, soaker tub & double sink vanity w/ quartz counters. Two more bright rooms share a large 4 piece bath with double sink vanity. Convenience of 3rd-floor laundry close to bedrooms. Large unfinished basement w/ tons of potential for more living-space and storage. Includes lawn maintenance, snow removal & garbage. Many upgrades include, Kitchen cabinets w/ crown molding, stainless hood vent, quartz counters & premium vanities, premium end-lot with no neighbours on one side, hardwood stairs w/ iron spindles, hardwood flooring throughout, LED pot-lights & more. Amazing location to all amenities, GO network, transit & highways. Book a showing today! (id:52486)
RE/MAX Escarpment Realty Inc.
2 James Street
Grimsby, Ontario
Welcome to 2 James Street, Grimsby. This gorgeous unique raised bungalow awaits you and your family. Beautiful stunning views of the escarpment, relaxing fully fenced in backyard retreat with huge deck. Enjoy the upper deck off the dining room, and ground level entry into the spacious three season sun room, bringing your living space outdoors and giving you that cottage like feel. Spacious upper level features 3 bedrooms, full bathroom, eat in kitchen, sep dining room, and huge living room. The lower level recreation room has a walk out to the sun room and contains a wet bar and fireplace . California shutters. The oversized L-shaped driveway offers parking for ten + cars. This is ideal home for entertaining and for one of those summer nights. Located in an established neighbourhood, close to all amenities, schools, parks and only minutes drive to the Grimsby GO Station. Minimum 1 y lease, 1st and last deposit, letter of employment, recent 3 pay stubs, references, rental application, credit check (Full report Equifax) and ID. No smoking of any kind. Not pet friendly. Available for immediate possession. RSA (id:52486)
RE/MAX Escarpment Realty Inc
193 Appleby Line
Burlington, Ontario
Meticulously maintained and fully renovated 4 level side-split home on an oversized 80 x 148 foot forest ravine lot with great views in the heart of Appleby. This 4 bed, 2 bath & home has great curb appeal with professional landscaping and a newly finished 8 car driveway. Inside you are greeted with high cathedral ceilings, engineered hardwood flooring and a cozy living room w/ lots of natural lighting from 3 large skylight windows and gas fireplace with an elegant stone feature wall (2019). This home has an open concept layout, with the living, dining & kitchen flowing seamlessly. The kitchen has a large centre island, pendant lights, S/S appliances & a brand new Bosch dishwasher (2023). Walk out to backyard with a large cedar deck (2022), overlooking an exceptionally private & maintained lawn, perfect for hosting friends & family for BBQ's/events. The large shed in the backyard was installed in 2019. Primary bedroom is very large, w/ your own private living/seating area & walk-out balcony. The basement offers a wet bar/kitchen area (stove/fridge could potentially be added), Potential In-Law suite setup in lower level & basement with another living space w/ a gas fireplace (2019) & bedroom. This home has many upgrades including sky lights, washer & dryer (2020), new concrete walkway in back/side yard (2023), Roof (2017), Furnace (2023) & A/C (2023). Ideal location, easy access to all amenities including Shopping, Schools & Highways. Only steps away from lakefront & parks. (id:52486)
RE/MAX Escarpment Realty Inc.
864 South Coast Drive
Peacock Point, Ontario
“FLAWLESS” Lake Erie water front property boasting 100ft of coveted shoreline enhanced w/designer conc. block multi-tiered breakwall-2022 incs 8x18 deck w/metal stairs accessing beach -50 min/Hamilton. Enjoy morning coffees or evening cocktails while savoring incredible sunsets from multiple venues this 0.46ac double lot offers. Centered proudly on this beautiful canvas is immaculate bungalow introducing 1438sf of pristine interior, 748sf basement & 270sf carport incs 2 x 2007 additions w/entire dwelling extensively renovated in past 6 years incs exterior vinyl siding accented w/stone skirting, metal roof, vinyl windows & 16x16 lake facing deck. Newly built front porch leads to open conc. living area highlighted w/modern kitchen sporting white cabinetry, quartz countertops, tile backsplash & SS appliances incs comm. fridge/freezer, adjacent dining area w/patio door WO, living room ftrs gas FP & multiple lake facing windows, primary bedroom boasts 9.5ft ceilings, 4pc en-suite & WI closet, roomy guest bedroom, 3pc main bath & side mud room. Premium "distressed-style" flooring accent delicate, neutral décor w/nautical flair. Versatile basement houses mechanicals incs ample area for poss. 3rd bedroom. Extras -14x14 waterfront observation deck, Party-Shed ftrs conc. floor, hydro & lake facing bar, 2nd shed, gas furnace/AC-2008, 2 cisterns, 2 holding tanks, 100 amp hydro, 18 KW Generac Generator, asphalt/aggregate circular drive & much more! Discover South Coast's Best Kept Secret! (id:52486)
RE/MAX Escarpment Realty Inc.

