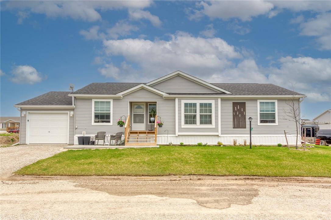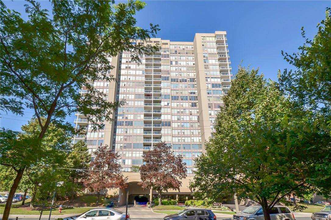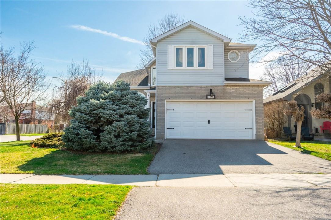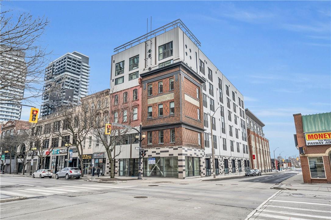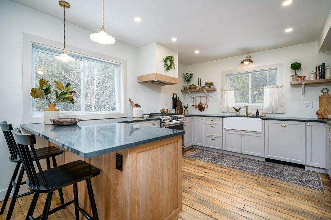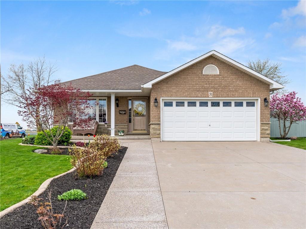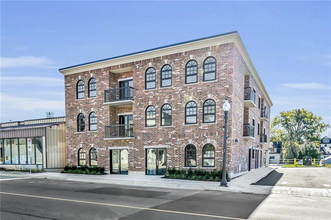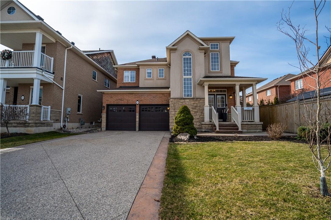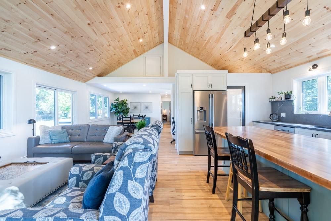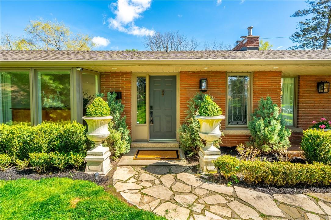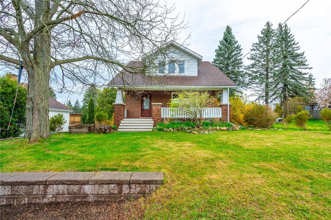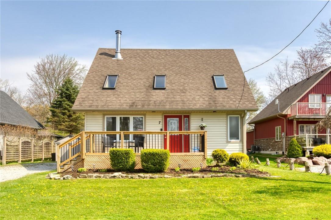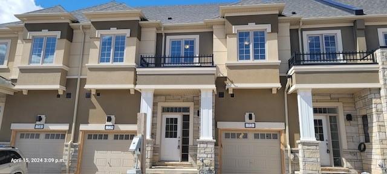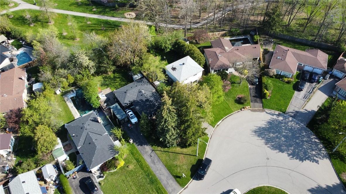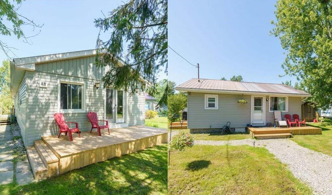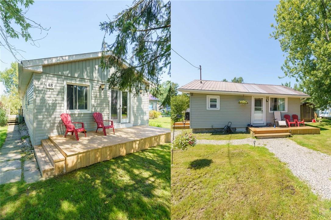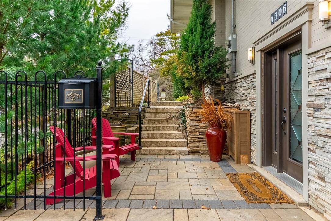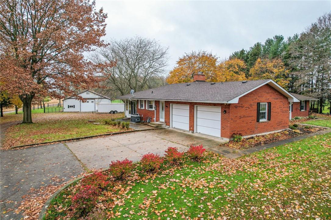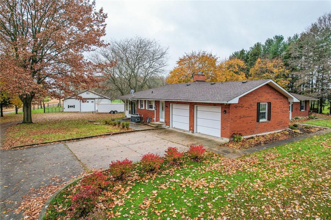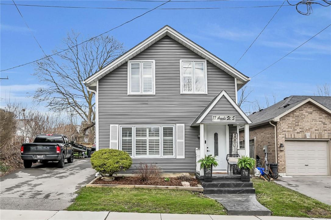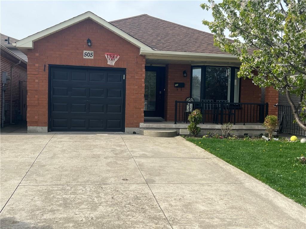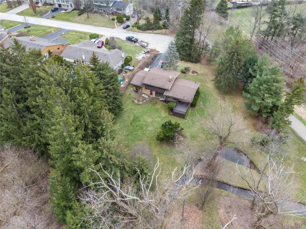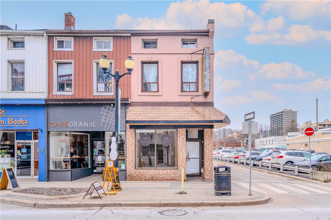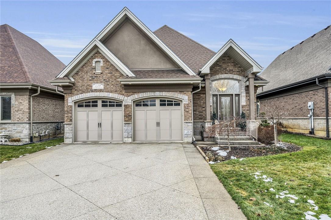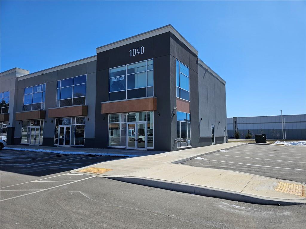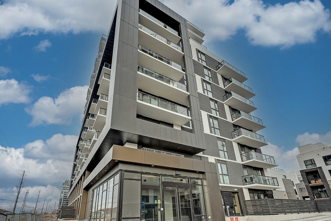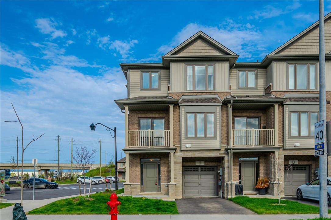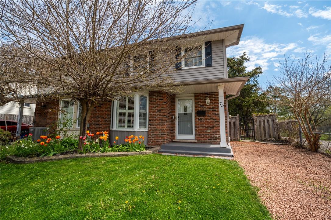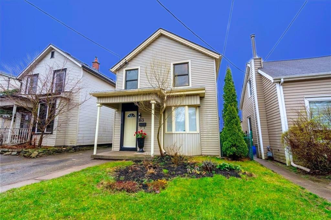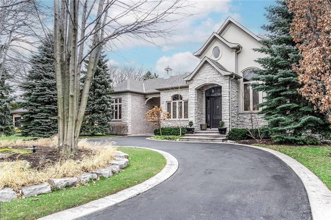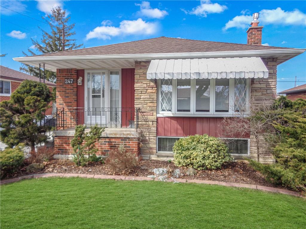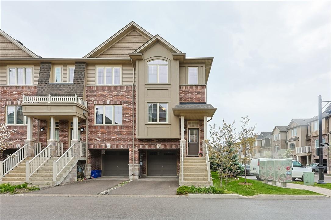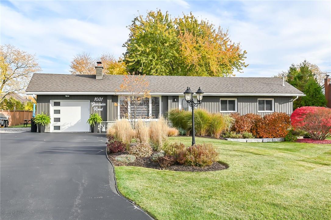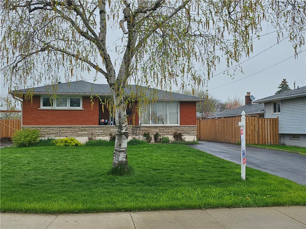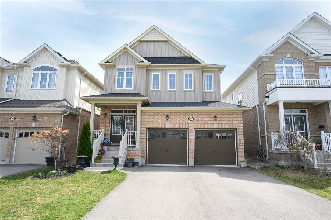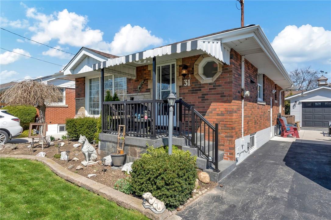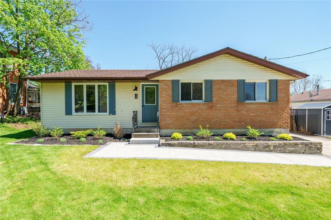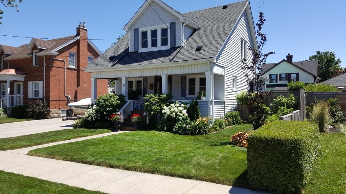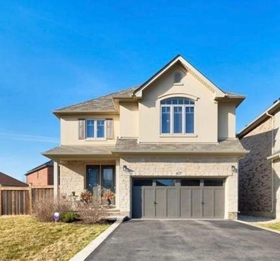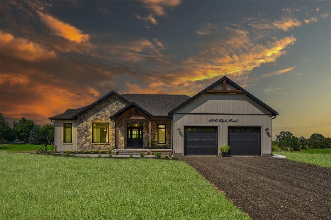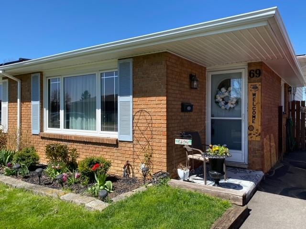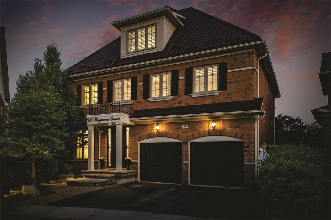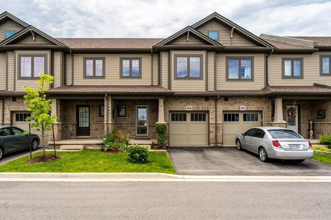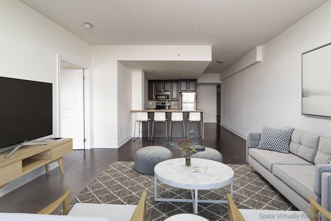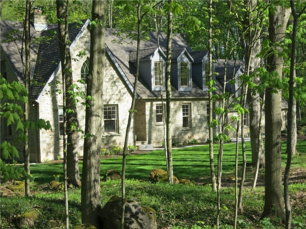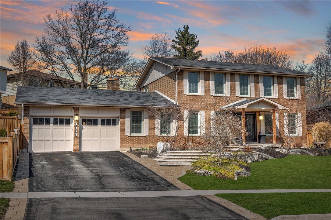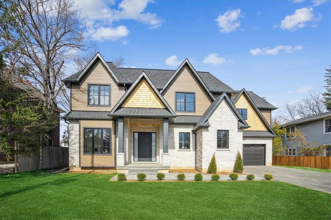6 Bent Willow Court
Nanticoke, Ontario
Extensively updated & Affordably priced desired “Hillsboro” model (2022) featuring a 3 bedroom, 2 bathroom Bungalow located in sought after Shelter Cove Waterfront Community on prime, oversized corner lot . Great curb appeal with durable vinyl sided exterior, oversized attached garage, paved driveway (to be completed in the future), & welcoming front entrance. The flowing, open concept interior layout offers 1351 sq ft of well designed living space highlighted by a spacious main floor design, large living room with gas fireplace with stone accents, beautiful eat in kitchen with rich cabinetry, 3 large bedrooms highlighted by primary suite complete with 3 pc ensuite, desired MF laundry, & modern decor. Highlights include premium flooring, fixtures, decor, & location. Amenities include community In Ground pool, approximately 5,000 square feet clubhouse (close to completion), private boat slips at additional cost, & more! Affordable annual Land Lease of $5520 per year ($460 per month). Monthly maintenance fee of $260 per month. Relaxing commute to 403, QEW, & GTA. Must view to appreciate the attention to detail! Downsize in style – Call today to begin to experience all that Lake Erie Living has to offer! (id:52486)
RE/MAX Escarpment Realty Inc.
75 Queen Street N, Unit #1903
Hamilton, Ontario
One of the larger units in the building, located on the 19th floor with tasteful upgrades & breathtaking views. This 3 bedroom, 2 bathroom condo has been meticulously enhanced with stylish improvements, ensuring both elegance & functionality. Step inside to discover a chic high-quality white kitchen adorned with gold hardware & quartz countertops. The top of the line appliances add a special feel of glamour to this space. The updated flooring throughout in soothing tones, creates a serene ambiance you will love to come home to. The bathroom has been transformed with a sleek glass shower, offering the perfect blend of modern sophistication. The balcony enclosed in a glass railing faces South-East offering stunning vistas of the lake, city skyline & the majestic escarpment during day or night. Building amenities: rooftop terrace & indoor pool, sauna, gym, EV chargers, car wash, workshop, visitor parking, tennis court, BBQs, fully fenced private gardens behind the building, Bell Fibe internet & TV pkg. Not only will this location appeal to you if you enjoy walking, cycling or utilize public transit, it’s also handy to the 403, commuting will be easy! Convenient to McMaster Hospital/University. Surrounded by the arts, culture, recreation of downtown Hamilton. Walking distance to James St. North, Locke St, Farmer’s Market & West Harbour GO. (id:52486)
RE/MAX Escarpment Realty Inc.
2130 Donald Road
Burlington, Ontario
Great opportunity! Cozy two bedroom home in desirable Walkers Heights Headon Forest. Meticulously maintained open concept layout with vaulted ceiling. Open staircase with gallery overlooking separate dining and living rooms. Unique custom built home with well landscaped fenced yard and newer deck. Finished lower level with 2 piece. Many updates over the last couple of years. Great alternative to condo living. Ideal for professional couple. Let's get you home! (id:52486)
RE/MAX Escarpment Realty Inc.
121 King Street E, Unit #601
Hamilton, Ontario
This spacious two bedroom penthouse in Gore Park Lofts offers a convenient downtown location amongst all the action! Blocks from First Ontario Centre, Library, Farmer's Market, McMaster Downtown Campus, Nations Fine Foods, Art Gallery, Hamilton Convention Centre & City Hall. This boutique building is also located within walking distance to the trendy shops & restaurants of James Street North! Soaring ceilings & many large windows including a Juliette Balcony offer a Southern exposure with Escarpment Views. Exposed utilities in the ceilings & reclaimed brickwork showcase the building's history. Beautiful finishes including quartz countertops, Duralux Anti-Scratch Vinyl Flooring & stainless steel appliances. Parking is conveniently located in multiple lots around the building. Secured front entry. One locker included. (id:52486)
RE/MAX Escarpment Realty Inc.
1493 Wintergreen Road
Northbrook, Ontario
Rustic meets designer elegance in this modern Scandinavian style chalet. Boasting over 50 ACRES of wooded private land, this turnkey retreat of a home is everything you’ve ever dreamed of. Main floor features a gorgeous CUSTOM KITCHEN overlooking your dining/living room with refinished floors, all new lighting, new insulation, new drywall, wood burning fireplace + 3 season enclosed porch. Upstairs you’ll find the spacious primary bedroom with private balcony + new glass railing, updated 3 piece bath with beautiful new hardware, lighting + custom tiling, as well as the second bedroom. The WALKOUT LOWER LEVEL has an extra bedroom/home office + bathroom, with laundry area + large mudroom with separate entrance leading out to your new firepit area. But wait, there’s more – HUGE BARN/GARAGE with wood stove + bonus loft space AND TWO BUNKIES hidden in the woods, each with wood stoves. UPDATES: New roof, new recently inspected/cleaned septic, new submersible pump/tank/water lines, new furnace/AC/ducting. Full list of upgrades available upon request. 15 minutes to Bon Echo Provincial Park, 1.5hr to Kingston and 2 hours from Ottawa. This is the kind of property for generations to enjoy! (id:52486)
RE/MAX Escarpment Realty Inc.
31 Donna Drive
Haldimand County, Ontario
Welcome to this custom built bungalow on professionally landscaped lot that overlooks farmer fields and has no neighbour to the one side! Main floor has hardwood and tile floors throughout and offers a beautiful large family room with decorative pillars and gas fireplace that opens up to the dining room space. Primary bedroom is conveniently close to the main spaces and is highlighted with a 3pc ensuite and its own patio door out to the private rear patio space. Eat-in kitchen with island, second bedroom with ensuite privileges to 4pc bathroom, and main floor laundry make up the remainder of the main floor space. Lower level offers a large rec room, beautiful bathroom with tile/glass shower, large bedroom, and storage spaces - lots of possibilities for older kid living space, potential in-law suite, or great guest space. Looking to entertain in privacy? Your private rear yard oasis includes a 36’x14’ saltwater pool (heater & motherboard ’18, pump ’19, salt cell ’23), cabana wired for hot tub, and multiple patio entertaining spaces. (id:52486)
RE/MAX Escarpment Realty Inc.
15 Talbot Street W, Unit #203
Cayuga, Ontario
Available for lease! Welcome to The Talbot! Located in the beautiful town of Cayuga, this newly built condominium is within walking distance to the Grand River and all amenities; including restaurants, shopping and located next to the library. This 2 bed, 2 bath condo unit features a kitchen with locally crafted custom cabinets, stainless steel appliances and quartz countertops. This unit also features a 3 piece ensuite bathroom with a large walk-in shower, a 4 piece bathroom and in-suite laundry. (id:52486)
RE/MAX Escarpment Realty Inc.
39 Pebble Valley Avenue
Hamilton, Ontario
Discover the perfect blend of comfort and convenience within this spacious & modern, detached family home, ideally positioned near the picturesque shores of Lake Ontario, Fifty Point Conservation Park & Marina. Boasting seamless accessibility to major highways and numerous amenities just moments away, including the convenience of a nearby Costco. Nestled within the esteemed Fifty Point neighborhood, celebrated for its welcoming ambiance and tight-knit community, this home promises an unmatched lifestyle tailored for those with discerning tastes. (id:52486)
RE/MAX Escarpment Realty Inc.
607 Hwy 20
Fenwick, Ontario
Introducing 607 Hwy 20, Fonthill - a beacon of luxury overlooking the gorgeous Peninsula Lakes Golf Course. This property, renovated top-to-bottom in 2023, boasts unmatched panoramic vistas that stretch across the Niagara region to Lake Ontario. Every detail was meticulously engineered and professionally designed, from its vaulted ceilings that grace the kitchen and living areas, to the sleek luxury vinyl flooring underfoot. The gourmet kitchen stands out with its custom cabinetry, expansive pantry, quartz countertops, stylish backsplash, and is complete with brand-new Frigidaire Professional Series stainless steel appliances. The home offers spacious living with 2 large upstairs bedrooms and 1 in the basement. The primary suite further delights with a dedicated dressing room complete with built-ins and a lavish ensuite bathroom. Modern amenities haven't been overlooked; the home is outfitted with new HVAC, drywall, plumbing, electrical, insulation, siding, and a generous double car garage. The outdoor space is equally impressive. An existing concrete pad awaits your dream spa or hot tub, complemented by a nearly-new deck and a 12x16 gazebo—perfect for serene moments or entertaining. With a finished basement, new garage & entry doors, this home is a testament to refined living. Secure your slice of custom-renovated luxury nestled against one of Niagara's premier golf landscapes. Septic Tank inspected and cleaned in 2022 (id:52486)
RE/MAX Escarpment Realty Inc.
607 Edgewater Crescent
Burlington, Ontario
Cottage living in the city! Rare opportunity awaits in one of Aldershot's most coveted neighbourhoods. Nestled next door to the Burlington Golf & Country Club and the Bay, this distinctive property boasts an expansive lot on a tranquil dead-end street. The lush backyard provides a private haven for outdoor enthusiasts with direct access to the harbour for boating and water activities. Enjoy panoramic lake views from a secluded patio just steps from the living room. The gourmet kitchen offers breathtaking bay views, while the open-concept layout effortlessly accommodates both casual family gatherings and formal entertaining. The main level comprises a bedroom, an office and a full bathroom, offering versatile living spaces to suit your needs. The finished basement includes a spacious primary bedroom and a well-appointed bathroom. Two double sided wood burning fireplaces. Jointly owned beach. Don't miss out on this unparalleled opportunity to own on the water - schedule your viewing today! (id:52486)
RE/MAX Escarpment Realty Inc.
309 Carlisle Road
Carlisle, Ontario
Quaint Craftsman style home located in the sought after village of Carlisle. This lovely 100 year old dwelling exudes character from the moment you step through the front door. Offering over 2,000 square feet above grade with separate formal dining room, spacious living room, 3 generous bedrooms and two full bathrooms. Steps from the kitchen is an inviting family room addition overlooking the private rear yard. The lower level features a perfect space for a recreational area, home office or gym. As an added bonus this property offers a barn with a loft and hydro allowing you endless possibilities. This home has had many updates including 40 yr shingles, windows, furnace, attic insulation, eavestroughs and septic system. All of this is located minutes to shopping, dining, schools, a multitude of golf courses and major highways. Great opportunity to embrace the idyllic country lifestyle with this exceptional property. Nothing to do but move in. Let’s get you home! (id:52486)
RE/MAX Escarpment Realty Inc.
7 Landon Street
Turkey Point, Ontario
Bright, spacious, airy & open 2 bedroom, 1.5 bath bungaloft on good sized 55’ x 115’ lot in peaceful area of Turkey Point. This immaculate carpet free home with 1105 sq. ft. of living space boasts a welcoming front porch & 4 skylights & is located on a nice quiet dead end street just a short walk to the beach. Main level with laminate flooring showcases generous sized living room providing plenty of space for entertaining with vaulted ceiling, 2 skylights & WETT certified wood stove with floor to ceiling stone accent wall plus a cozy & warm propane fireplace in the dining area. Gleaming white kitchen with sliding door to rear deck features white appliances, ample counter space, pot lights & ceramic flooring. Convenient main floor bathroom with skylight & laundry area. Upper level offers primary bedroom with skylight & sliding door to balcony for quiet lounging, 2nd bedroom & 2pc bath. Both bathrooms updated (’22). Enjoy the summer fun with family & friends from the extra large backyard with oversized 25’x13’ deck (’23) & fire pit. Handy outdoor shower (hot & cold) & 2 sheds. Roof (’18). Heat Pump (’22). Don’t miss out on your chance to experience resort type living on the shores of Lake Erie offering sandy beaches, fishing, boating, golfing, wineries & much more. (id:52486)
RE/MAX Escarpment Realty Inc
305 Garner Road W, Unit #72
Ancaster, Ontario
Brand New stunning executive townhome in desirable Ancaster. 3 bedroom, 1593 sq. ft for lease. 2 storey with walk-out from basement. Backing onto greenspace! Brand new stainless steel appliances. Pot lights throughout. Includes garage door opener and all window coverings. Close to everything, all shopping, transit, etc. Ideal for the commuter, just 2 mins to 403 access or QEW to TO or Niagara bound. Triple A+ tenants only to apply. Offers to include rental application, Equifax Credit Report, employment letters, proof of income. Non-smokers and No Pets. Occupancy can be May 1, 2024. Visitor parking right across your doorstep. Easy to Show! (id:52486)
RE/MAX Escarpment Realty Inc.
44 Deloraine Drive
Brampton, Ontario
Welcome to 44 Deloraine Drive. Beautifully renovated 3 level back split home In Desirable Area Of Brampton backing onto Dorechester park, which offers lots of privacy. Ample space for parking for up to 6 cars in the driveway. The kitchen has been Upgraded With Brazilian Granite countertops. New Laminate flooring throughout the main floor and the basement. The basement has been fully finished in 2020. Roof (2017), Kitchen (2017), Upstairs Washroom (2017), Basement Bathroom (2022), Fence And Deck (2015), Home freshly painted (2022), Electrical panel (2024). Located walking distance to transit, schools, and parks!!! (id:52486)
RE/MAX Escarpment Realty Inc.
48 Nature Line
Lowbanks, Ontario
TWO HOMES FOR THE PRICE OF ONE!! Very affordable country/lake living is here! Please read to the end - so many options!!... Two renovated year round homes with ROW access to Lake Erie waterfront on one 0.36 acre lot. House Unit 48A is vacant - 942 sq ft 2 bedroom & has been reno'd from the studs - new windows & doors, siding, flooring, drywall, new 100-amp electrical panel, plumbing, kitchen, bathroom, light fixtures, SS appliances, inc dishwasher & island, gas fireplace & laundry hook-ups. New front deck plus side deck. Original holding tank & cistern here, as well as metal roof. Unit 48B is currently tenanted at $1350 per month. New carpeting in bedrooms, new flooring in main area, It is 550 sq ft with 2 bedrooms, cool cathedral ceilings & faux brick wainscoting, Fresh paint throughout, incs laundry hook ups & features a unique upper loft. Each unit has a separate laneway & parking. Gorgeous mature treed chainlink fence on one side. OPTIONS: 1. Live in one & let the tenant help with the mortgage! 2. Rent both out to year round tenants, or as a lucrative air bnb. 3. Buy with a family member/friend and everybody has their own place with lots of space ($340,000 each sounds pretty affordable!) 4. Potential to sever into two parcels - and then sell them! GREAT INVESTMENT HERE! GET YOUR FOOT IN THE REAL ESTATE GAME! (id:52486)
RE/MAX Escarpment Realty Inc.
48 Nature Line
Lowbanks, Ontario
TWO HOMES FOR THE PRICE OF ONE!! Very affordable country/lake living is here! Please read to the end - so many options!!... Two renovated year round homes with ROW access to Lake Erie waterfront on one 0.36 acre lot. House 1~ Unit 48A is vacant - 942 sq ft 2 bedroom & has been reno'd from the studs - new windows & doors, siding, flooring, drywall, new 100-amp electrical panel, plumbing, kitchen, bathroom, light fixtures, SS appliances, inc dishwasher & island, gas fireplace & laundry hook-ups. New front deck plus side deck. Original holding tank & cistern here, as well as metal roof. Unit 48B is currently tenanted at $1350 per month. New carpeting in bedrooms, new flooring in main area, It is 550 sq ft with 2 bedrooms, cool cathedral ceilings & faux brick wainscoting, Fresh paint throughout, incs laundry hook ups & features a unique upper loft. Each unit has a separate laneway & parking. Gorgeous mature treed chainlink fence on one side. OPTIONS: 1. Live in one & let the tenant help with the mortgage! 2. Rent both out to year round tenants, or as a lucrative air bnb. 3. Buy with a family member/friend and everybody has their own place with lots of space ($340,000 each sounds pretty affordable!) 4. Potential to sever into two parcels - and then sell them! GREAT INVESTMENT HERE! GET YOUR FOOT IN THE REAL ESTATE GAME! (id:52486)
RE/MAX Escarpment Realty Inc.
4306 Lakeshore Road
Burlington, Ontario
Truly a rare find! This south-facing, beautifully renovated Bungalow on the South side of Lakeshore Rd has a bright floor plan with a lower-level walkout to a heated double garage and a mature pool size lot. 3756 sq ft of total living space, renovated to perfection, including custom woodworking, rich hardwood flooring, pot lighting, and a gourmet custom kitchen with an island open to the family room with access to the backyard and gas hookup. Extensive list of upgrades, plenty of closets and additional storage. 3+2 bedrooms is ideal for empty nesters or a family. Access to the waterfront is available through a deeded 11-foot access. An absolute Gem of a home! (id:52486)
RE/MAX Escarpment Realty Inc.
101 Logan Road
Dunnville, Ontario
Gracefully positioned on a picturesque 2.7 acre hobby farm, this house exudes a private & serene atmosphere just beyond the town limits. A tree-lined paved driveway leads to robust brick bungalow & sizable 40x60 shop w/ versatile potential! Tastefully updated home has 3 spacious bedrooms + full basement w/ new separate entrance & potential for a 1-2 bedroom in law suite – help offset your mortgage! The focal point of the home is a new custom Timberwood kitchen w/ 9’ island w/ granite countertops, convenient butler’s kitchen, & walk in pantry – easily could grace the pages of a magazine! Kitchen is complimented by a large sunlit 4 season sunroom flooding w/ natural light & overlooking park-like backyard. Main floor is completed by 3 generous sized bedrooms, 5pc bath w/ walk in shower & double vanity, an inviting living room w/ bay window, & a 2pc bath off the kitchen. Steel clad shop has workspace w/ new concrete floor, high ceilings, separate cistern, & 3 galvanized steel horse stalls w/ direct access to ‘L’ shaped paddock. Extras: 2023 furnace, n/g generator, 15x45 concrete patio, double attached garage, water filter system, many towering trees & mature gardens, +++! Ideal property is perfect for a home-based business, growing family, and/or those with hobby farm dreams! This entire package is located a stress-free 40 min drive to QEW/Hamilton/StKitts. Exceptional value awaits (id:52486)
RE/MAX Escarpment Realty Inc
101 Logan Road
Dunnville, Ontario
Gracefully positioned on a picturesque 2.7 acre hobby farm, this house exudes a private & serene atmosphere just beyond the town limits. A tree-lined paved driveway leads to robust brick bungalow & sizable 40x60 shop w/ versatile potential! Tastefully updated home has 3 spacious bedrooms + full basement w/ new separate entrance & potential for a 1-2 bedroom in law suite – help offset your mortgage! The focal point of the home is a new custom Timberwood kitchen w/ 9’ island w/ granite countertops, convenient butler’s kitchen, & walk in pantry – easily could grace the pages of a magazine! Kitchen is complimented by a large sunlit 4 season sunroom flooding w/ natural light & overlooking park-like backyard. Main floor is completed by 3 generous sized bedrooms, 5pc bath w/ walk in shower & double vanity, an inviting living room w/ bay window, & a 2pc bath off the kitchen. Steel clad shop has workspace w/ new concrete floor, high ceilings, separate cistern, & 3 galvanized steel horse stalls w/ direct access to ‘L’ shaped paddock. Extras: 2023 furnace, n/g generator, 15x45 concrete patio, double attached garage, water filter system, many towering trees & mature gardens, +++! Ideal property is perfect for a home-based business, growing family, and/or those with hobby farm dreams! This entire package is located a stress-free 40 min drive to QEW/Hamilton/StKitts. Exceptional value awaits (id:52486)
RE/MAX Escarpment Realty Inc
77 Argyle Street S
Caledonia, Ontario
Turn-key home in the lovely town of Caledonia. This home is the perfect mix of country charm and modern conveniences. Larger than it looks! The main floor boasts a bright and airy living room, large kitchen with island, separate dining room, powder room and laundry! Three bedrooms and a full bathroom including ensuite privilege complete the upper level. Useful mud room off the kitchen leads to your entertainers dream backyard. Stamped concrete pad with covered deck, as well as a fire pit, and hot tub. All big ticket items have been done: Freshly painted siding (2023). Stamped concrete (2022). New windows and california shutters (2022). Owned hot water tank (2022). Eavestroughs (2022). Hot tub (2021). Roof (2020). Furnace & A/C (2016/2017). Nothing to do but move in! (id:52486)
RE/MAX Escarpment Realty Inc.
505 Berkindale Drive
Hamilton, Ontario
PRIME EAST END LOCATION NEAR FIESTA MALL, BUSES & EASY ACCESS TO HWY, 2 KITCHENS, IN-LAW SET UP, 3+1 B/R, POSSIBLE TO CONVERT REC. RM TO 5TH B/R, GAS FIREPLACE, NO CARPET, DOUBLE CONCRETE DRIVEWAY, NEW FLOORING IN LIV. RM, DIN. RM & UPPER 3 B/R IN 2020, TOTAL LIVING AREA OVER APPROX. 2000 SF, PROPERTY TAXES ESTIMATED SINCE HAM. PROP. TAX DEPT SYSTEM IS DOWN, ALL SIZES APPROX., 2 FRIDGES, STOVE, WASHER, DRYER & CALIFORNIA SHUTTERS ARE INCLUDED, ALL FURNITURE AND 2 TV'S ARE NEGOTIABLE, FURNACE & AC UNIT ARE BRAND NEW & ARE RENTAL BUT SELLER WILLING TO PAY OFF ON CLOSING, CLOSING DATE ANYTIME AFTER JUNE 30TH, (id:52486)
RE/MAX Escarpment Realty Inc.
108 Lowden Avenue
Ancaster, Ontario
LOCATION, LOCATION, LOCATION! Located in one of Ancaster’s most sought after neighbourhoods walking distance to downtown and at the end of a dead end street with no rear neighbours for ample privacy. Let’s start with the best feature of this home the lot 175 at it’s widest 140 and frontage and 115 deep with your own tranquil creek running through and your picturesque views will not be altered and the rear lot can not be built on and is adjacent to the rail trails for even more picturesque views. This is a one owner 4 lvl side-split that has been well lovingly cared for. The main floor and upper level offer 9 foot vaulted ceilings giving it a grandness. Enjoy the picturesque views from the large windows in the recrm and the bonus of a walk out. There is so much potential in this amazing home. This home offers so much potential close to all conveniences and minutes to the hwy but you will feel like you live in the country, do NOT MISS THIS TRANQUEL BEAUTY! (id:52486)
RE/MAX Escarpment Realty Inc.
310 King Street E
Hamilton, Ontario
Location! Location! Location! Great Investment opportunity in a prime location at the entrance of the international village shopping district. Highly visible to traffic and is located beside a large parking lot and also offers parking on street. Tons of local foot traffic due to new developments in the area. This end unit building offers approx. 1700 in total square feet split up in 2 units. Main floor retail and upstairs apartment -the first unit on the main floor is a newly renovated (2022) commercial space with high ceilings, one bathroom and access to the basement (lots of storage). Above is a beautifully renovated 2 bed - 1 bath residential unit (separate entrance) currently rented out for $2,250 monthly. The whole building has been professionally renovated with updated electrical, new plumbing, new A/C, new drywall, new flooring, new roof and more! Don’t miss out on this fantastic opportunity! (id:52486)
RE/MAX Escarpment Realty Inc.
139 St. Michaels Street
Delhi, Ontario
Truly Stunning, Custom Built 4 bedroom, 3 bathroom Bungalow with high quality finishes throughout situated in sought after “Fairway Estates” subdivision. Incredible curb appeal with brick & complimenting stone exterior, concrete driveway, attached double garage, & covered back porch with glass railings, remote sun shade blinds, & welcoming front porch. The flowing, open concept interior offers over 2400 sq ft of exquisitely finished living space highlighted by gourmet eat in kitchen with rich cabinetry, granite countertops, subway tile backsplash, oversized island, & S/S appliances, gorgeous hardwood floors throughout formal dining area & living room with corner gas fireplace featuring custom designed hearth, crown moulding throughout MF rooms, 2 MF bedrooms including primary suite with walk in closet & chic 3 pc ensuite with tile floors & tile shower, 2 pc bathroom, & desired MF laundry. The finished basement includes spacious rec room with electric fireplace, 2 additional bedrooms, 4 pc bathroom, & storage/utility area. Highlights include modern decor, fixtures, & lighting, built in speaker system throughout MF, & more! Conveniently located minutes to amenities, shopping, parks, schools, & more. Easy access to 403 & 401. Call today to Experience & Enjoy Delhi Living at its Finest! (id:52486)
RE/MAX Escarpment Realty Inc.
1040 Garner Road W, Unit #c107
Ancaster, Ontario
This prime commercial CORNER END UNIT at 1040 Garner Rd. W unit C107 boasts 1,300 sqft in Ancaster's coveted area, with close proximity to major hwys and multiple big box stores making it an amazing investment opportunity! Enhanced with approx. $90,000 worth of upgrades, including plumbing for 2 washrooms/AC, a restaurant-ready main drain/grease trap, its ideal for retail, office or restaurant ventures. With ample parking, this opportunity shouldn't be missed. Whether you're looking for a strategic business location (Facing Garner Rd!) or a promising investment, this property offers both. Don't hesitate to seize this change to secure your foothold in Ancaster's vibrant market. (id:52486)
RE/MAX Escarpment Realty Inc.
345 Wheat Boom Drive, Unit #813
Oakville, Ontario
Brand new upscale condominium built by Minto. One Bedroom and large den for use as 2nd bedroom. 9-foot ceilings and premium finishes including granite counters, stainless steel appliances, a tasteful ceramic backsplash, undermount sink, built-in microwave, centre island, and full-height kitchen cabinets. Double pass-through bathroom, floor-to-ceiling windows, private balcony with sunrise views, master bedroom with walk-in closet. One underground parking spot and lots of visitors parking. Sleek and modern building with amenities in a great location close to shopping, restaurants, transit 403/407 and only steps away from great hiking and nature including the trails of Sixteen Mile Creek. (id:52486)
RE/MAX Escarpment Realty Inc.
11 Rachel Drive
Hamilton, Ontario
Lovely End unit 1424 Sq.ft Blossom unit 3 beds, 1.5 baths, with loads of upgrades value of $28k, which include, beautiful flooring including oak stairs, quartz counter tops in kitchen, blackout blinds, single car garage with inside entry loads of natural light, steps to lake and walking/bicycle paths, quick drive to Costco, and amenities and major highway. Nominal road fee includes snow removal, garbage takeaway in complex. (id:52486)
RE/MAX Escarpment Realty Inc.
75 Dundonald Street
St. Catharines, Ontario
This beautiful home, with an extra deep lot backing onto a park is the perfect starter home & a great space for any young family. It features modern finishes throughout with upgrades done to both the interior and exterior of the property. With 3 spacious bedrooms, a very functional main floor layout flooded with natural light & a rec-room downstairs, this home will not disappoint. It is completely move-in ready with a pool for those hot summer days. Call today for your private showing! (id:52486)
RE/MAX Escarpment Realty Inc.
163 Florence Street
Hamilton, Ontario
Motivated Seller and immediate possession at this West Hamilton gem! This home offers unbeatable convenience and charm. Located just minutes from two 403 entrances, it's perfect for commuters. Walking distance to Fortinos plaza, public transit, schools for all ages, Victoria Park, Dundurn Castle, the Waterfront. Recently renovated throughout, updates include fresh paint, flooring, modern kitchen with new kitchen cabinets and dishwasher. The bathroom has a new vanity, bathtub, tiles, and toilet. Spacious 31 x 132-foot lot, fenced backyard with enough space for an ADU (Accessory Dwelling Unit (addition dwelling unit on the same property) ) or detached garage, accessible from Florence or back lane way. Three-car private parking. Move in ready! (id:52486)
RE/MAX Escarpment Realty Inc.
115 Rosemary Lane
Ancaster, Ontario
Breathtaking Curb Appeal in this almost 4000 sq. ft EXQUISITE, Custom QUALITY Built Bungaloft in Sought After Ancaster location. This home offers plenty of upgrades such as 10 and 12 ft ceilings, Oversized, Doors, Baseboards and Casing. Everything about this home is idea for entertaining family and friends. Gourmet Kitchen with Sub-zero professional appliances and stunning double sized granite island. Living room features centre wall gas fireplace and all wall sliding doors. Executive Style Main Floor Study with Built in Bookcases and Gas Fireplace. Main floor master bedroom features custom wall and ample windows with Idealic ensuite and well designed his and hers walk in California closets. Second floor bedrooms continue the naturally finished wood flooring and a travertine stone bath and a bonus Nanny suite/Teen retreat. Mudroom/Laundry with rinse off closet. Newly, custom finished basement with full bedroom and bath. Stylish recreation room with custom fireplace and gorgeous built in bar / eating and kitchenette. Games area, exercise spot and plenty of storage with a walk up to garage complete the bottom level. Exceptionally landscaped resort like backyard with outdoor kitchen, pizza oven, inground salt water pool with natural rock landscaping including waterfall. **See list of features and floor plan in the supplements attached**. This home MUST BE SEEN, it is absolutely AMAZING. Nothing left to be done book a showing of this EXTRAORDINARY home TODAY! (id:52486)
RE/MAX Escarpment Realty Inc.
247 Fernwood Crescent
Hamilton, Ontario
WONDERFULLY kept and ready for your personal touches! This bright and cozy 3 bedroom Bungalow already feels like home and is sure to please. Enjoy morning coffee in the tranquil backyard, and the quiet green space to get away. Lots of room in the detached garage for all the outdoor toys, the quad, the motorbike, and whatever else you do for you. For indoor entertaining the fully finished rec room with the retro bar and fireplace is sure to spark conversation. There's also a workshop perfect for crafts and projects. The bedrooms work well for a growing family, a work from home space, or even down-sizers. This lovely home is sure to please. Get ready to enjoy having friends and family over with its 5 car driveway. See you soon and welcome to 247 Fernwood Cres. (id:52486)
RE/MAX Escarpment Realty Inc.
20 Barley Lane
Ancaster, Ontario
This turn-key, nearly-new END unit townhome in sought-after Ancaster Meadowlands neighbourhood is the perfect starter home. Open concept main floor boasts large family room with plenty of windows letting in an abundance of natural light. Chic and modern kitchen with upgraded cabinets, quartz counters & high-end stainless steel appliances, a convenient powder room and front closet offers lots of storage. The upper level comprises a bright and generously sized master bedroom complete with walk-in closet and ensuite together with two more bedrooms and a full bath. Fully finished basement completes the home and makes for an ideal teen-retreat, kids play room or home office. This level also includes laundry area and garage access. (id:52486)
RE/MAX Escarpment Realty Inc.
1031 Glancaster Road
Mount Hope, Ontario
Exquisitely updated, Tastefully Presented 4 bedroom, 2 bathroom Brick Bungalow on Irreplaceable 212 ft deep lot. Great curb appeal with professional landscaping, attached garage, paved driveway, welcoming front porch, & dream backyard oasis complete with tiered deck, entertaining area with hot tub. The stunning interior layout is highlighted by hand scraped engineered hardwood floors throughout MF, beautiful eat in kitchen with custom island including breakfast bar & ample cabinetry, 3 spacious MF bedrooms & custom 4 pc bathroom. The LL features room, huge rec room, 1 additional bedroom, 3 pc bathroom, large laundry room with ample storage. Recent upgrades include modern decor, flooring, fixtures, & meticulous attention to detail throughout every facet of this lovingly maintained home. Conveniently located on the sought after "dead end" portion of Glancaster rd. close to all amenities, shopping, restaurants, schools, parks, minutes to the Linc & 403. MUST see shows 10+++ A.I.A. (id:52486)
RE/MAX Escarpment Realty Inc
4 Hart Place, Unit #upper
Hamilton, Ontario
In a quiet mature neighbourhood located in Hamilton's east end. This charming upper-floor bungalow features 3 bedrooms, 1 bath, a cozy living space flooded with natural light & shared laundry. Conveniently located near the Redhill Expressway, schools, shopping, and public transportation, this home offers easy commuting and access to amenities. With a private entrance and shared yard, you'll enjoy both privacy and community (id:52486)
RE/MAX Escarpment Realty Inc.
RE/MAX Escarpment Realty Inc
109 Barlow Place
Paris, Ontario
Welcome to this beautiful gem of a home tucked in the growing picturesque town of Paris! Step inside this spacious 3 bedroom 3.5 bathroom house and you’ll really appreciate the open concept size of the living room that flows seamlessly into the eat-in kitchen. Ample natural light pours through the windows as you go upstairs to be met by a useful open-concept loft office space. Heading into the primary bedroom you will really love the space. The stylish ensuite and walk in closet compliment it for a large private area. Two more generously sized bedrooms are opposite, as well as another full bathroom with tub. Heading into the newly renovated basement you will find a spacious rec room, accompanied by a handy den that could be used for visitors or teen wanting their own space as there is also a nice full bathroom next to it. A very large storage/shop area and a utility room then rounds out the lower level. Moving outside you will step out onto the paver patio and see beautiful landscaping, as well as a gorgeous custom detached garden studio. This quality structure has plenty of room and power for a studio or a kid play space and has a loft with room for relaxing. See it and love it! Only being 6 years old, quartz countertops, kitchen sink and backsplash have all been updated, along with the basement being finished this year. Come and see what pride of ownership in a beautiful community is all about! (id:52486)
RE/MAX Escarpment Realty Inc.
31 Wildewood Avenue
Hamilton, Ontario
Welcome to your dream home in the coveted Huntington Park neighbourhood on Hamilton Mountain! This stunning 3-bedroom bungalow boasts 2 full baths and a plethora of desirable features. Step inside to discover a spacious living area flooded with natural light, perfect for family gatherings or quiet evenings. The finished basement offers endless possibilities with a separate side entrance, ideal for creating an in-law suite or additional living space. Enjoy the convenience of a detached garage built in 2018, providing ample storage for vehicles and outdoor equipment. With nearly 2000 sqft of living area, there's room for everyone to spread out and relax. Located close to all amenities, including recreation centers, schools, and shopping, this home offers the perfect blend of comfort and convenience. Don't miss your chance to own this beautiful bungalow in one of Hamilton's most sought-after neighbourhoods! Updates include roof shingles (house & shed) 2017, AC 2016, Furnace 2013. (id:52486)
RE/MAX Escarpment Realty Inc.
38 Ottawa Street N
Cayuga, Ontario
Beautifully presented, Tastefully updated 4 bedroom, 2 bathroom Cayuga Bungalow on sought after Ottawa Street N. Great curb appeal with brick & complimenting vinyl sided exterior, oversized concrete driveway, custom walkway leading to front door, & detached garage / shed. The updated interior offers an open concept layout throughout highlighted by premium laminate flooring throughout, eat in kitchen, bright living room, dining area, 3 spacious MF bedrooms, & updated 4 pc MF bathroom. The finished lower level includes large rec room, 3 pc bathroom, 4th bedroom, ample storage, laundry area, & den / office area formally used as a 5th bedroom. Updates include flooring, fixtures, decor, landscaping, & more! Immediate / Flexible possession available. All appliances included. Conveniently located within walking distance to downtown amenities, shopping, schools, parks, Grand Vista walking trail, boat ramp, & Grand River. Relaxing commute to Hamilton, 403, QEW, & GTA. Ideal for the first time Buyer, growing family, or those looking to downsize in style. Call today to Enjoy all that Cayuga Living has to Offer! (id:52486)
RE/MAX Escarpment Realty Inc.
3 Second Street S
Stoney Creek, Ontario
Welcome to 3 Second Street South! Located just steps from the heart of "Olde Stoney Creek" this lovingly maintained 3 bedroom home exudes character. From the Hemlock woodwork and original trim to the large front porch and skylit upper hallway this home does not disappoint. The upgrades are numerous including an updated kitchen, baths and main floor family room. Updated windows/doors (2015), furnace (2021), Roof (house 2016, garage 2023) and hot water heater(2022). You will enjoy the fabulous 20 x 20 garage/man cave and inviting kidney pool set in a wonderful, low maintenance yard! Don't miss out! (id:52486)
RE/MAX Escarpment Realty Inc.
429 Annalee Drive
Ancaster, Ontario
Nestled in a highly sought-after area of Ancaster, this stunning 4 bedroom, 3 bath home is a testament to luxury and comfort. The moment you step inside, you'll be captivated by the exquisite craftsmanship and attention to detail that defines this residence. The main floor boasts hardwood floors that add warmth and elegance to the living space. The stairs, adorned with rod iron spindles, create a striking focal point that enhances the overall aesthetic of the home. The primary bedroom features an updated ensuite bathroom, complete with modern fixtures and finishes. This spa-like retreat offers a serene escape from the hustle and bustle of daily life. This stunning home also offers huge principal rooms, and one of the largest lots on the street.. The backyard is a private oasis, perfect for hosting summer barbecues or simply unwinding after a long day. Lastly, this home is conveniently situated near schools, parks, shopping, and dining options. The area is known for its family-friendly atmosphere and excellent schools, making it an ideal place to raise a family. (id:52486)
RE/MAX Escarpment Realty Inc
1080 Clyde Road
Cambridge, Ontario
This luxurious country home situated on 2.48 acres offers unparalleled living with its impeccable design and stunning features. This expansive property with 5 bedrooms and 3.5 bathrooms is perfect for families of all sizes. As you step inside, you'll be greeted by the grandeur of the great room with cathedral ceilings and beautiful fireplace. The large kitchen is a chef's dream, boasting quality cabinetry and high end finishes. Prepare gourmet meals with ease and entertain guests in style. Step out onto the covered back deck to take in the breathtaking views. Whether you're enjoying your morning coffee or hosting a summer BBQ, the expansive 1700+ sq.ft of patio space is perfect for both relaxing and entertaining. The primary bedroom feels like your own private retreat, featuring an ensuite bathroom with glass shower and luxurious freestanding tub, a dressing room, walk-in closet, and walk-out to the covered back porch. The other wing of the home offers two more generously sized bedrooms and a full bathroom. The mud room has main floor laundry, plenty of storage and inside entry to a double garage. The bright and spacious lower level would make the perfect in-law suite, boasting 9-ft ceilings, lots of living space, kitchen/bar, 2 more spacious bedrooms, full bathroom and walkout to a terrace adorned with armour stone and more stunning views. Don't miss the opportunity to own this extraordinary luxury country home, all within a short drive to Cambridge, Hamilton and the GTA. (id:52486)
RE/MAX Escarpment Realty Inc.
20 Leonard Street
Brantford, Ontario
Welcome to 20 Leonard Street, a detached bungalow with a lot to offer potential investor(s) or ready to move in and make further changes as per your needs. This 3-bedroom bungalow sits on a large lot in an amazing neighbourhood and is ready to move in. A large fully fenced rear yard has a hot tub (as-is), two sheds, a workshop (converted garage) with heat and power and there is potential for a pool. The main floor offers a spacious living-room, good sized eat-in kitchen, a family room, two bedrooms and a 4-piece bath. The second floor features the master bedroom with a large walk-in closet. The updated metal roof (2018) has a transferable lifetime warranty. The air conditioning unit is being replaced with a brand-new (2023) unit at the time of the listing. This property is located in a sought-after area of Homedale, and is close to schools, bus routes, shopping, hospital, the bike park, the Grand River, walking trails and restaurants! Don’t be TOO LATE*! *REG TM. RSA. (id:52486)
RE/MAX Escarpment Realty Inc.
69 Cranbrook Drive
Hamilton, Ontario
Family friendly home & neighbourhood that is located near everything. Bright and roomy for families. Great amount of storage and deep lot without rear neighbours! New: furnace, A/C, newer roof, windows and driveway. Great newer shed in backyard. Close to Lincoln Alexander Parkway, HWY 403 and access to Redhill Parkway. Hurry and book your viewing before home is sold! (id:52486)
RE/MAX Escarpment Realty Inc.
320 Wrigglesworth Crescent
Milton, Ontario
Step into your dream oasis & discover your new home. Nestled on a sprawling lot, offering a lifestyle of grandeur & serenity. With unparalleled amenities, this home epitomizes refined living. Featuring 5+1 bedrms, 6 baths, & 4 levels of living space, there's an abundance of room for relaxation & entertainment. The most striking feature lies outdoors. Prepare to be enchanted. The expansive backyard beckons with a large sparkling pool, ideal for invigorating laps or leisurely sun-soaked afternoons. Beside it, a screened-in cabana with wood burning fireplace provides a shaded sanctuary to unwind or host guests in style. For added convenience, an outdoor bathroom ensures comfort. Backing onto a tranquil ravine, the backdrop of nature imbues your life with a sense of peace & tranquility. Situated in a prime location, you'll have access to shopping, dining, schools, & a plethora of outdoor activities. Don't miss this rare opportunity to own a retreat that promises to elevate your lifestyle. (id:52486)
RE/MAX Escarpment Realty Inc.
84 Severino Circle
Smithville, Ontario
Smithville is calling for a new owner in this immaculate townhome! Amazing open concept main floor with 9 foot ceiling and southern exposure on the back of this family sized home! Spacious kitchen with island and breakfast bar and recent granite countertop upgrade and rustic backsplash! Overlook the family room while you work in the kitchen and dining area. Patio leads to the perfect place for the BBQ and small sitting area. Primary bedroom offers large walk in closet and 4 piece ensuite. Tons of hardwood flooring in this home. Convenient second floor laundry with some extra storage cabinets. Close to schools, the Smithville arena and all of your needed amenities! Just a short drive to Hamilton to grab the Red Hill Expressway for the commuters. Room type other unfinished space. (id:52486)
RE/MAX Escarpment Realty Inc.
427 Aberdeen Avenue, Unit #305
Hamilton, Ontario
Incredible condo located in the Urban West building in Kirkendall. Features 2 spacious bedrooms as well as 2 bathrooms. The kitchen has beautiful quartz counter-tops as well as stainless steel appliances. Great view of the city from the oversized living room Juliette balcony. Steps from great trails, Chedoke Golf Course and Locke St. Vacant possession available from May 1, 2024. (id:52486)
RE/MAX Escarpment Realty Inc.
8330 Macarthur Drive
Milton, Ontario
Uncover Campbellville's exclusive prestigious country estates on MacArthur Drive! Drive through the captivating tree-lined court, guided by the gated winding driveway, leading to a distinguished 4-bedroom executive custom stone home meticulously crafted. Set on 5 acres of private, picturesque land, this residence boasts a half-kilometer pathway meandering through natural countryside, alongside a creek, charming treehouse and inviting fire pit area. Inside the 3648 square foot home, discover a harmonious blend of timeless elegance and modern updates. A cozy log cabin beckons as a family room, complete with a gas fireplace, while a separate living room features an attractive wood-burning fireplace. Entertain in the elegant dining room or gather around the center island in the gourmet kitchen, equipped with extensive cabinetry, pull-out pantry, granite countertops, and gas stove. Soaring ceilings, skylights, and abundant windows invite natural light and showcase views of the beautiful country surroundings. Four spacious bedrooms, including a master retreat with vaulted ceiling, walk-in closet, and luxurious 5-piece ensuite, offer comfort and tranquility. Conveniently located near amenities such as restaurants, grocery stores, with easy access to the 401 highway and minutes from the Town of Milton. (id:52486)
RE/MAX Escarpment Realty Inc.
1157 Havendale Boulevard
Burlington, Ontario
Discover the perfect harmony of convenience and serenity in Tyandaga. Welcome to your grand two-storey brick home, nestled on a sprawling lot with exquisite landscaping. Located mere steps from the Bruce Trail, Tyandaga Golf Course surrounded by stunning estate homes & easy access to all the amenities Burlington has to offer. This home offers a functional layout, with a space for everyone in the family to escape! You will fall in love with the versatility as soon as you walk through the door. The main level office is the perfect place for productivity. Kitchen overlooking the backyard with tons of cabinet space and an island with seating for four. Formal dining and living room on the main level - making it a breeze to host a large dinner party. Unwind in the spacious and cozy family room with woodburning fireplace & walk-out to covered porch. Large in-ground swimming pool, covered outdoor dining space, basketball court! shed turned into a “man-cave” fully wired and equipped with A/C & heat, bar fridge & TV. The massive unfinished lower level presents endless opportunities for customization, awaiting your personal touch; whether you envision a family retreat, games room, workshop, or more – it's your canvas to make it your own! Mere steps from the Bruce Trail, with excellent access to the 407/QEW, 403, and GO Station, this home offers both convenience and tranquillity. Simply move in and live the lifestyle you've always dreamed of! (id:52486)
RE/MAX Escarpment Realty Inc.
269 Martin Street
Milton, Ontario
Exquisite custom luxury home meticulously crafted with quality materials inside and out! Surrounded by mature trees in the sought after neighbourhood of Old Milton on historic Martin Street. This over 3500 square foot home is situated on a wide lot with a clear flat and deep rear yard ready for your dream backyard retreat. The main floor boasts 10 foot ceilings with an airy open concept layout and the formal dining room has vaulted ceilings with oversized windows and doors. Entertain in your gorgeous custom kitchen with premium appliances plus a bonus walk in pantry with wet bar and beverage fridge, and enjoy your bright office, spacious mud room which complete your main living floor space . Luxurious wood floors throughout on all levels and heated floors under all stone flooring. Custom closet organizers in all 4 bedrooms with ample storage for all and higher 9 ft ceilings. Approximately 1400 sqft finished basement with full height ceilings and feature a walk up to the rear yard and beautiful outdoor courtyard. There are limitless options with this large open space designed with a wet bar and full bath to complete any needs. Close proximity to great schools, downtown old Milton, parks and major highway. This home Is a MUST SEE! (id:52486)
RE/MAX Escarpment Realty Inc.

