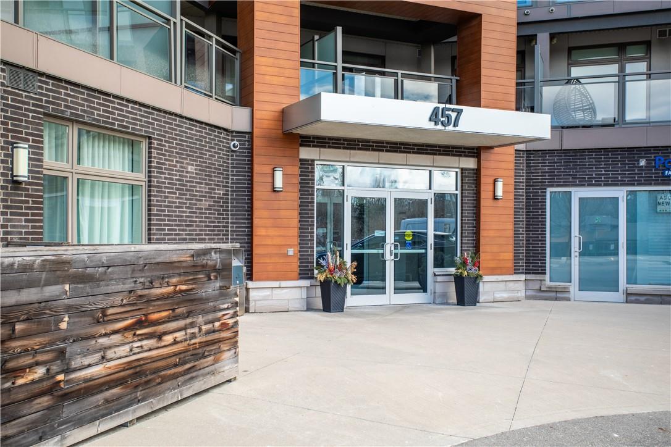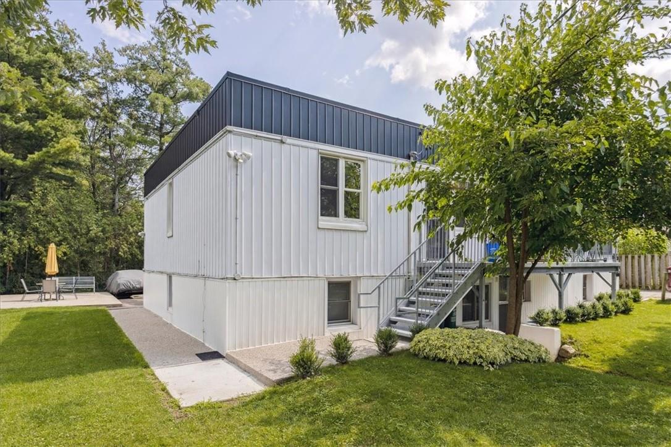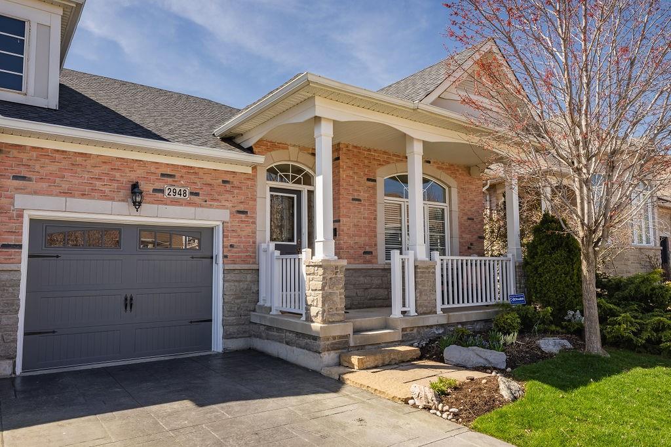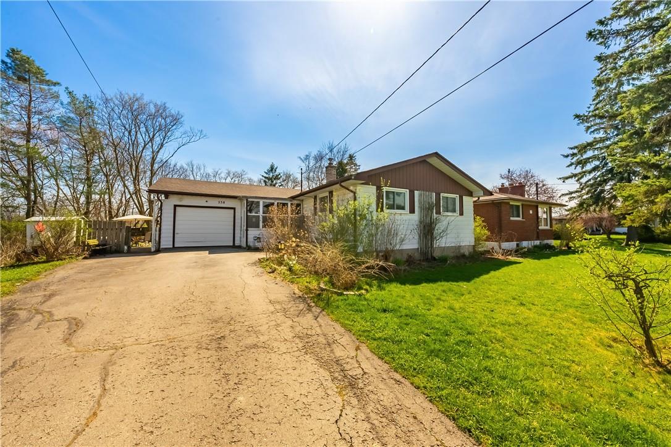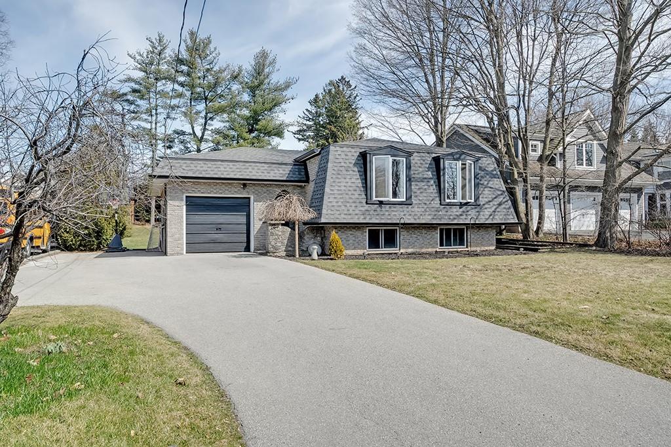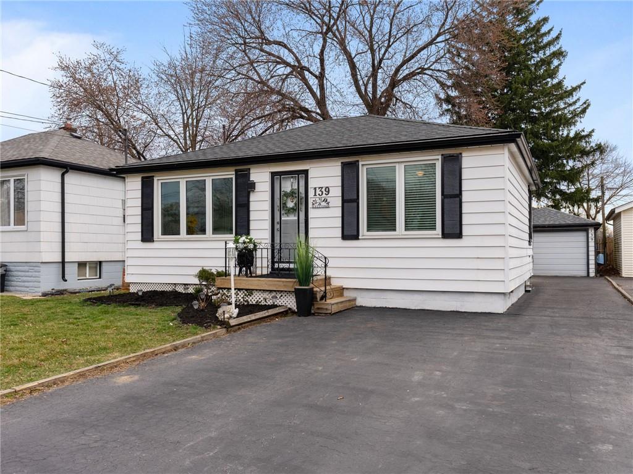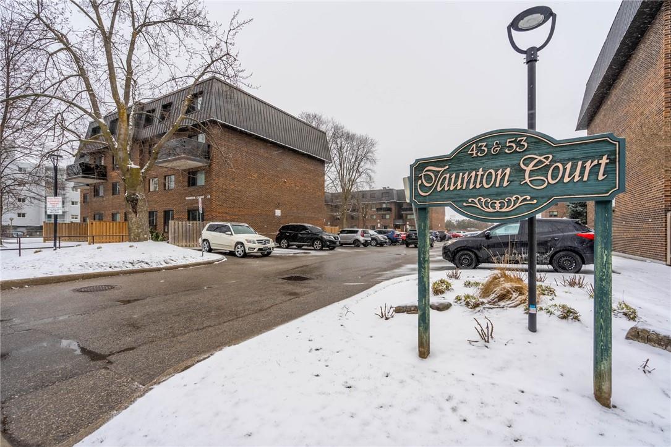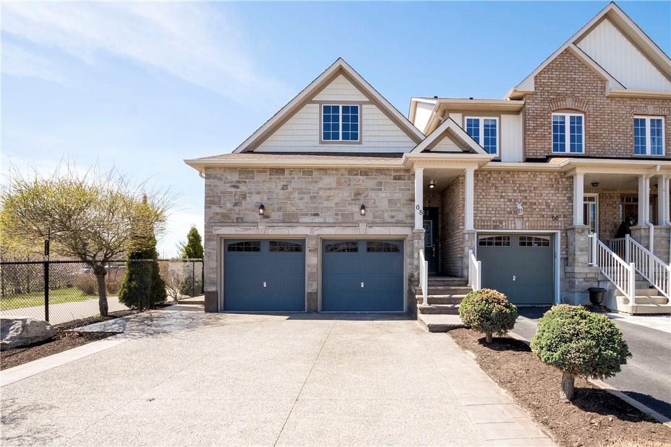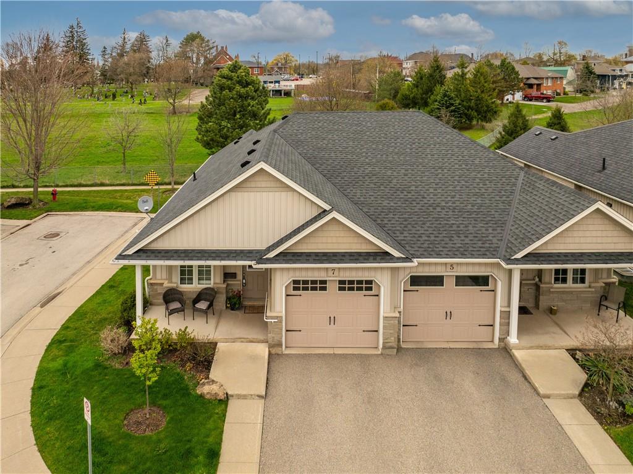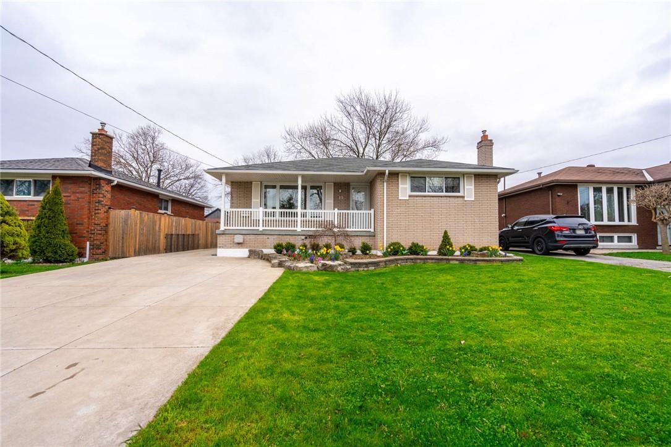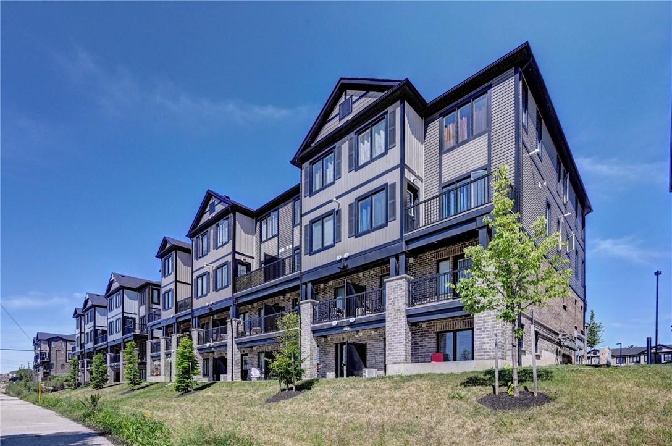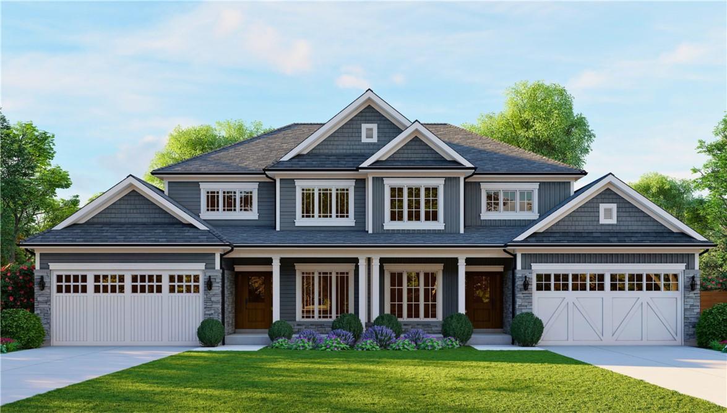457 Plains Road E, Unit #107
Burlington, Ontario
This charming 1-bedroom, 1-bathroom main floor unit is located in a serene and intimate condominium building, providing the perfect balance of peaceful living and urban accessibility. The well-appointed kitchen features modern appliances and ample storage. Relax and unwind in the inviting living area, ideal for cozy nights in, or entertain guests in the party room, included in the condo amenities. Step outside onto the extended terrace, overlooking greenery and offering a peaceful oasis right at your doorstep. As a bonus, this unit includes coveted amenities such as a party room for hosting gatherings and a well-equipped gym for your daily workouts. Plus, with the convenience of 1 underground parking space and a locker, storage and parking are never an issue. Conveniently situated close to the Aldershot Go station and major highways, commuting is a breeze, while nearby shopping, dining, and entertainment options ensure you're never far from the action. Don't miss out on this opportunity to own a slice of tranquility in a thriving urban setting. (id:52486)
RE/MAX Escarpment Realty Inc.
2336 Mountainside Drive
Burlington, Ontario
Well maintained, purpose built triplex, thre x 2 bedroom units, fully tenanted! Close to highways, shopping, etc… Huge 100 x 100 foot lot. (id:52486)
RE/MAX Escarpment Realty Inc.
2948 Singleton Common
Burlington, Ontario
FREEHOLD END UNIT BUNGALOW backing onto greenspace! This home features 2+1 bedrooms and 3 full bathrooms. The unit is approximately 1200 square feet PLUS a fully finished lower level. The open concept floor plan boasts hardwood flooring, 9 ft ceilings and plenty of natural light throughout. The eat-in kitchen features stainless steel appliances, stone counters and wood cabinetry. There is also a large living / dining room combination with crown moulding and access to the private backyard oasis. The primary bedroom has a beautiful 4-piece ensuite and walk-in closet. The main floor also features a 2nd bedroom, 3-piece bathroom, optional stackable washer and dryer and garage access! The lower level has large windows and includes an oversized family room with a gas fireplace, a stunning 3-piece bathroom, large 3rd bedroom, den, laundry room and plenty of storage space! The exterior features a single car garage, stamped concrete driveway and fully fenced private backyard with a large wood deck. This unit sits in a quiet enclave- perfect for retirees and empty nesters. Situated in the sought after Millcroft community and close to all amenities! UPDATES: Furnace and AC (2022), Shingles (2022), Back Window / Door (2022). (id:52486)
RE/MAX Escarpment Realty Inc.
238 Mary Street
Thorold, Ontario
What Moves You? Excellent opportunity awaits to own a secluded deep lot property backing on to greenspace just minutes to the city. 3+1 bedroom bungalow provides for affordable and comfortable living on a 160 foot deep lot featuring a raised deck and multiple lounge areas backing on to greenspace with no rear neighbours. The last home on a quiet low traffic street next to a pond connected to the Welland Canal system. Separate side entrance and ample parking for 6 or more vehicles provides for future income potential with a basement already complete with bedroom, living area, and bathroom. Completely owned solar panels offer chance to earn income with optional microfit participation upon qualification or use for your own hydro needs. (id:52486)
RE/MAX Escarpment Realty Inc
10 Margaret Street
Waterdown, Ontario
Amazing opportunity in Waterdown! This 2+2 bedroom raised bungalow has 2 full bathrooms and sits on a mature 70-foot x 168-foot (OVER ¼ of ACRE) and is approximately 1300 square feet plus a finished lower level! The home features a great floorplan with large principal room sizes. The main floor boasts spacious living and dining rooms & an eat-in kitchen with plenty of natural light! The kitchen has access to a 3-season sunroom overlooking the private backyard. The main level also has a 4-piece bathroom and 2 spacious bedrooms. The ground (entry) level has backyard access and inside access to the spacious single car garage. The partially finished lower level features a large rec room with a wood burning fireplace, 2 large bedrooms, a laundry room and plenty of storage space! The exterior of the home has a double car driveway with parking for 6 vehicles and a private backyard with a concrete patio. This home has endless potential inside and out and is situated on a quiet street and is close to all amenities! UPDATES: Furnace / AC (2022), Shingles (2020), Windows (2020), Soffits and Eaves (2022). (id:52486)
RE/MAX Escarpment Realty Inc.
139 East 44th Street
Hamilton, Ontario
Stunning and meticulously maintained 3 bedroom bungalow approx. 1100 sqft on Hamilton Mountain. Welcome to 139 East 44th Street located in a sought after family neighbourhood and prime location to schools, parks, hospital and nearby highway access. This beautiful gem features updated 3 beds,2 baths, modern kitchen with island, spacious family room, main floor laundry, freshly painted, renovated covered back patio, and detached garage with hydro. Primary bedroom can be converted back into a small living room or dining area.Gorgeous and inviting family home is a must see! (id:52486)
RE/MAX Escarpment Realty Inc.
53 Taunton Road E, Unit #85
Oshawa, Ontario
Welcome to 85-53 Taunton Road E, a 2-storey stacked townhome featuring 3 bedrooms, 1+1 bathrooms and a basement offering plenty of storage space! This home is bursting with potential and awaits your personal touch. Enjoy the convenience of a functional main floor plan with large windows throughout, perfect for easy everyday living and hosting. The main floor offers a large living room and dining area with a backyard walk-out, and a galley-style kitchen finished with tasteful tones. Upstairs, you will find three bedrooms, all with closet space and lots of natural light, and a 4-piece bathroom. The basement offers a 2-piece bathroom and the opportunity of a blank canvas to customize your recreation area! Convenient exclusive parking for 1 vehicle, lots of visitor parking and a charming courtyard with mature greenery. Enjoy this central location with proximity to many restaurants and shops, all amenities, various schools including Durham College and the Ontario Tech University, scenic parks and trails including Cedar Valley Park, golf courses, and more. Take advantage and book your private tour today! (id:52486)
RE/MAX Escarpment Realty Inc.
68 Browview Drive
Waterdown, Ontario
Stunning end unit , freehold townhouse in Waterdown West. Double garage with room for 4 cars in the driveway. Gorgeous stamped concrete driveway. Open foyer with inside garage access leads to a stunning living room with cathedral ceiling, tons of natural light and gas fireplace. Renovated eat in kitchen features access to the rear yard, with cozy deck, garden shed and stamped concrete patio. The main floor continues with a primary bedroom suite and full ensuite bath. The second level features a great view of the lower level, and floor to ceiling windows with powered shades. There is a second primary suite, another full bath and a third , large bedroom to complete this level. The basement is fully finished with a full bath, laundry, and second kitchen. The large rec room is currently used as an in law suite. (id:52486)
RE/MAX Escarpment Realty Inc.
7 Sunnydale Court
Smithville, Ontario
Welcome to the highly desirable community of Wes-Li Gardens! This fully finished semi-detached bungalow is situated on a dead-end street in a friendly neighbourhood, making this an ideal spot to downsize or retire. Step inside to the open concept main floor boasting vaulted ceilings, a large kitchen with breakfast bar, and main floor laundry! Custom blinds installed throughout the main floor. The spacious primary bedroom, located on the main floor, features a double closet and a large window. An additional bedroom on the main floor is perfect for an office, guest bedroom, or library. Enjoy your morning coffee on the 8’ x 12’ rear deck overlooking greenspace. Heading downstairs you will find a fully finished basement with pot lights, providing over 600 square feet of additional living space for you to enjoy. Loads of storage space also in the basement. Condo fees are $354.00 per month which includes exterior maintenance, common elements, building insurance, sprinkler system, lawn cutting, and snow removal. Additional visitor parking located steps from the driveway! Located minutes from all amenities, and a short drive to the QEW and Lake Ontario. Enjoy maintenance free living at its finest in the quaint town of Smithville! (id:52486)
RE/MAX Escarpment Realty Inc.
RE/MAX Escarpment Realty Inc
15 Lorraine Drive
Hamilton, Ontario
Welcome to 15 Lorraine Dr. This all brick bungalow has plenty to offer and has approximately 2000 sqft of living space. Its located in a family friendly East Mountain neighborhood. Main floor features a good sized living room with loads of windows letting in all the natural sunlight, updated kitchen with white cabinets, SS appliances and quartz countertops, primary bedroom, 2 additional bedrooms one currently being used as an office, laundry and 4 piece bath. Lower level is set up as an inlaw suite complete with a living room and gas fireplace, bedroom area, kitchenette, laundry and 4 pc bath. Perfect to live in one and rent out the other to offset your mortgage as both have separate entrances. Backyard is fenced and the perfect size for entertaining your large family or friends. Detached garage and parking for approx 6 cars. Updates include kitchen (2022), Main lvl flooring (2022) Laundry on main (2022), Kitchenette Lower lvl (2022) Close to schools, parks, shopping and minutes to hwy access. Get in quick as this won't last long!! (id:52486)
RE/MAX Escarpment Realty Inc
160 Rochefort Street, Unit #b19
Kitchener, Ontario
Incredible value in this 2 Bedroom 2 Bath open concept floorplan. One parking space with exclusive use and abundant amount of natural light, this is the place you want to call home. Book today for your private tour. Snow removal, landscaping, community BBQs and garbage collection, this place has it all for you to enjoy peace of mind. (id:52486)
RE/MAX Escarpment Realty Inc.
19 Hilborn Crescent
Plattsville, Ontario
**SPECIAL BUILDER OFFER. Get $20,000 in design funds plus a FREE upgrade to hardwood flooring throughout!** Welcome to Plattsville! Just a short 25-minute drive from Kitchener/Waterloo. This modern and charming, to be built, semi-detached 2 story checks off all the boxes! Plattsville offers the small-town tranquility without compromising on convenience. Its proximity to Kitchener/Waterloo ensures easy access to urban amenities while providing a retreat from the hustle and bustle of city life. The main level enjoys engineered hardwood flooring and 1'x2' quality ceramic tiles. Bask in the spaciousness of 9' ceilings on the main and lower level, creating an atmosphere of openness. The stairs are oak with iron spindles. The kitchen features quartz countertops, extended-height cabinets with crown moulding. The primary bedroom suite enjoys a walk-in closet and en-suite bathroom with a glass shower. Generous sized garage offers extra room for toys and storage (17'8" x 21'6"). This home is to be built (Occupancy Fall 2024). Several lots and models to choose from. Visit us at the Builder Model Home/Design Centre at 403 Masters Dr, Woodstock. Open Mon & Wed 1-6 + Sat and Sun from 11 am to 5 pm, or by appt. RSA. (id:52486)
RE/MAX Escarpment Realty Inc.

