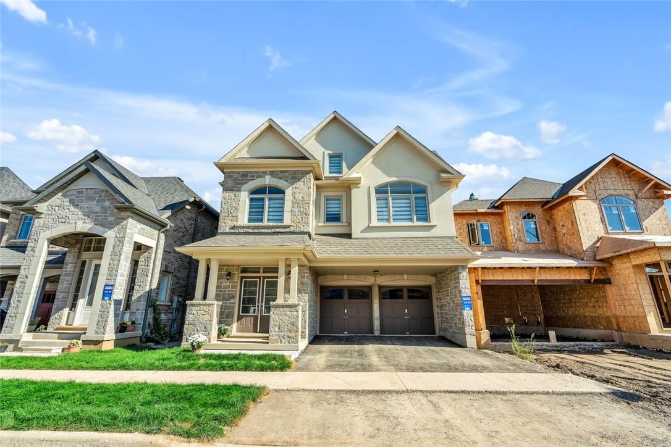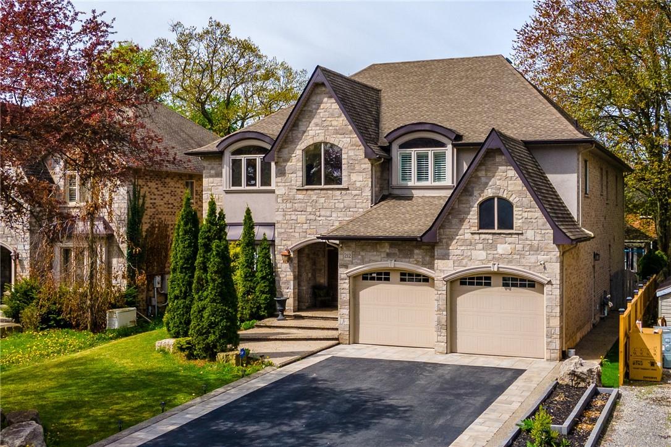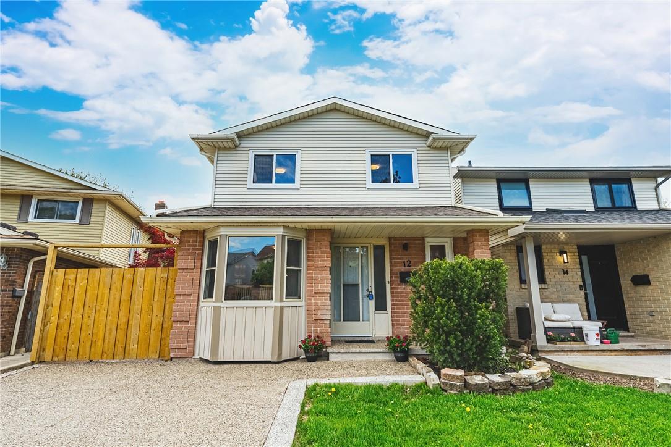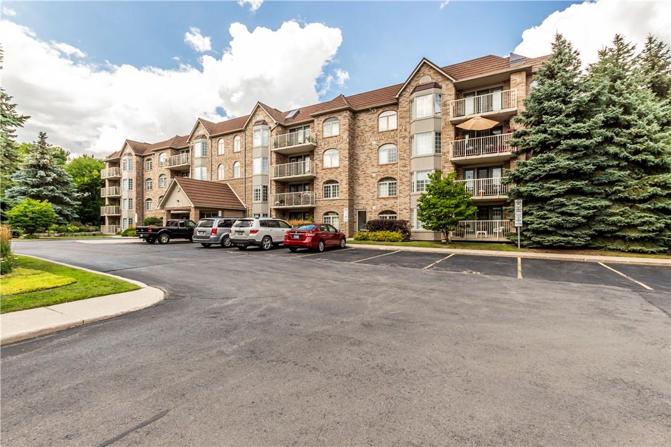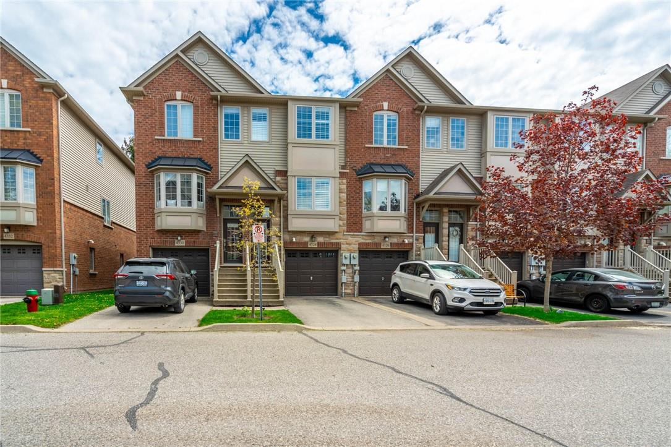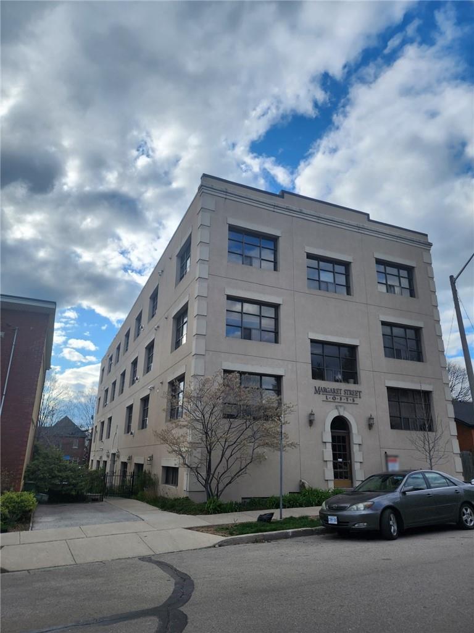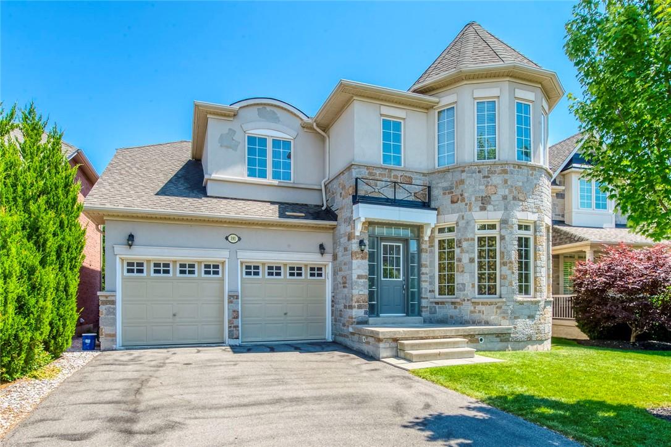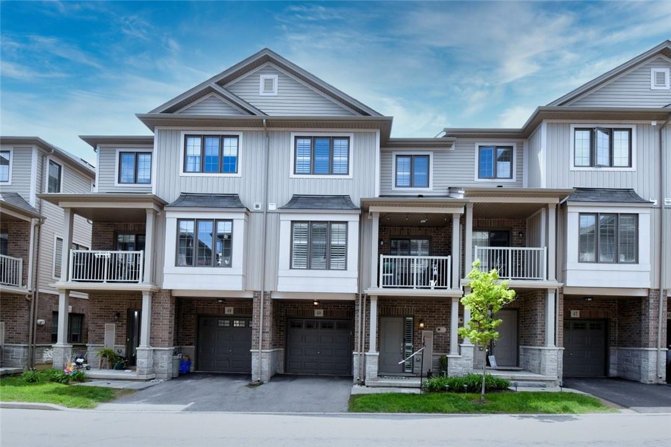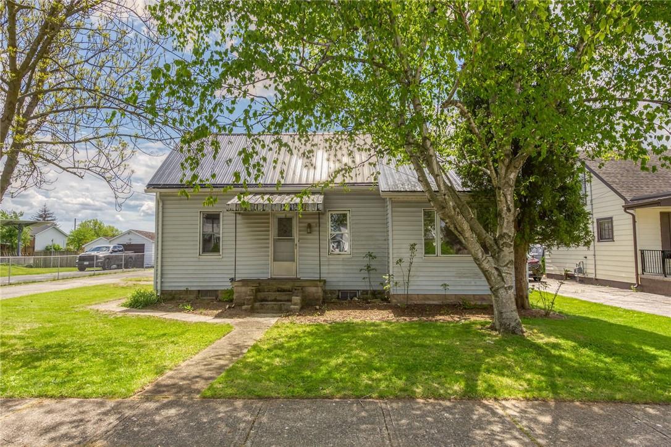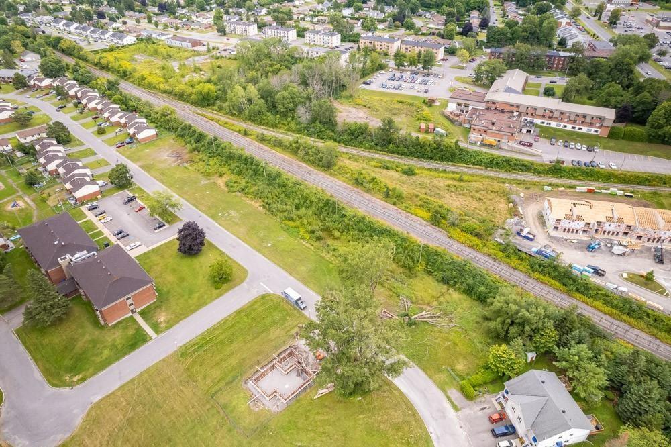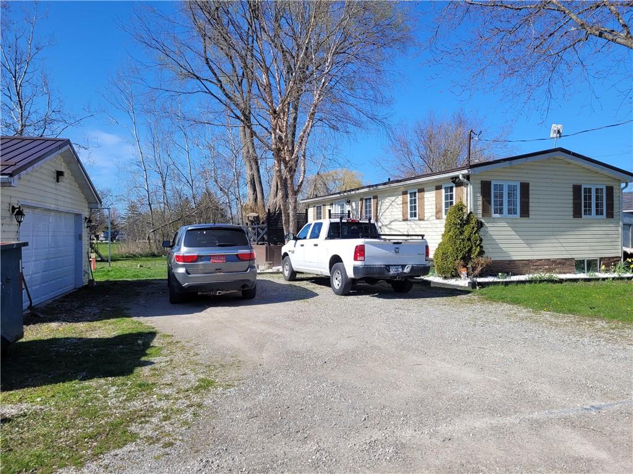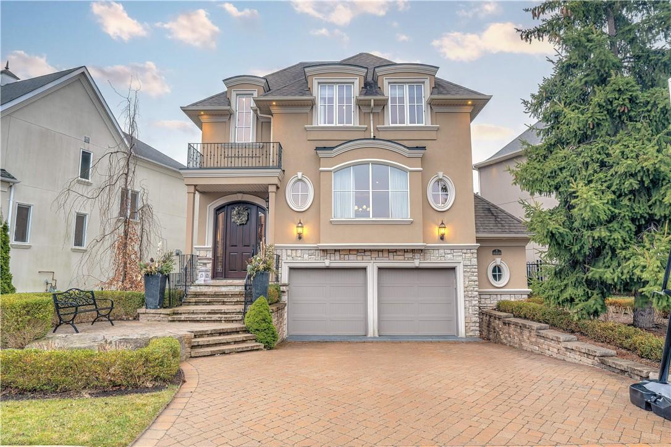Explore Our Listings
You’re one step closer to your dream home

3916 Koenig Road
Burlington, Ontario
Welcome to your new home at 3916 Koenig Road! Discover the perfect blend of luxury, nature, and convenience in this stunning newly constructed masterpiece, nestled in the heart of Alton Village West's master-planned community. Surrounded by a central park, a tranquil pond, and a natural creek, it seamlessly integrates with the serene beauty of the great outdoors. Step inside this five-bedroom, five-bathroom sanctuary boasting over 4,000 sq ft of pure luxury. The main floor is designed for the modern family, with an open concept that seamlessly connects the dining room, living room graced by a cozy gas fireplace, and a breakfast space adjacent to the spectacular kitchen. It's equipped with a large island and integrated stainless-steel appliances (2023) to cater to all your culinary desires. The second floor is a haven of comfort, ensuring that every bedroom enjoys access to an ensuite or Jack and Jill bathroom, providing the ultimate luxury at the start and end of each day. Enjoy easy access to everything you need for a comfortable life, including top-notch schools, shopping destinations, delectable restaurants, and commuter highways (407/403) for effortless travel. This property offers all the benefits of a brand-new home without the wait. Don't miss out on the opportunity to make this your dream home. Don’t Be TOO LATE*! *REG TM. RSA. (id:52486)
RE/MAX Escarpment Realty Inc.
212 Valleyview Drive
Ancaster, Ontario
You need to see this spectacular custom-built home! Constructed in 2010, this house offers approximately 7000 sqft of living space including the basement. Featuring 5+1 bedrooms, a den & 4+1 bathrooms, there is plenty of room for the whole family! As you step inside you will be welcomed by the large foyer w/ custom flooring inserts. The eat-in kitchen is a chef’s dream w/ an oversized island, an extra wide fridge & double built-in oven. The elegant living room features custom built-in shelving & a gas fireplace. No detail has been overlooked w/ crown moulding, custom millwork, 9’ main floor ceilings, California shutters & hand scraped hardwood flooring throughout. Climb the staircase or the elevator to the upper level. The primary suite is supreme, boasting a 5-pce ensuite adorned w/, a tub, & dual vanity. Four additional bedrooms offer luxury, w/ two sharing the convenience of a Jack & Jill bathroom, embodying both functionality & style. One bedroom has been repurposed into a sophisticated office space. Situated on the bedroom level, the laundry room offers effortless access for practical living. Descending into the lower level you will find a finished basement that could serve as an in-law suite. Complete w/ a bedroom, rec room, additional kitchen, a gym, & a 3-pce bathroom. The beautiful backyard includes a heated inground saltwater pool (the liner is being replaced at the seller’s expense), & a covered rear patio w/ retractable awning. Don’t be TOO LATE*! *REG TM. RSA. (id:52486)
RE/MAX Escarpment Realty Inc.
12 Naples Court
Thorold, Ontario
Welcome to beautiful Thorold, this family-friendly town is the hidden gem of Niagara! This wonderful home is perfect and ready for you to enjoy. Close to the hwy, but nestled in a quiet neighbourhood, in a court, a short walk to Lake Gibson Conservation Park, you can truly relax and be at peace in your home. When you enter the home you will enjoy a nice dining area and kitchen which flows into inviting living room with a cozy fireplace and a glass door that shows the amazing in-ground pool in the backyard perfect for kids and hosting friends/family. There is a great laundry room and powder room on the main floor, the optimal set up. Upstairs you have 3 great sized bedrooms, with the large master bedroom that has an elegant en-suite, and a second full bathroom upstairs. When you go to the lower level, you get to enjoy a large family room, delightful bar area, another large bedroom and another full bathroom, great for in-laws or guests. This house has been done top to bottom, roof, windows, flooring, lights, kitchen, appliances, so all you need to do is move in and enjoy! With potential in-law suite, this house is also great as an investment. This house is surrounded by great schools and parks, mins away from Brock University, Pen Centre, wineries, Niagara Falls, St. Catharines, it is the perfect community located in the best spot. Click on more media to do a 3D tour, see floorplans, and much more! Book a showing before it is too late! (id:52486)
RE/MAX Escarpment Realty Inc.
216 Plains Road W, Unit #a304
Burlington, Ontario
Welcome to Oakland Greens, a very desirable Aldershot condo complex . This gorgeous unit is updated and is move in ready. Huge living and dining room allows for lots of natural light, and access to your private balcony. The very large primary bedroom features a sitting area, a walk in closet and a 5 pc ensuite. The unit also features a full main bath. In-suite laundry is located in the utility room off the kitchen. 1 underground parking space and 1 locker. Amenities include a separate party and games room, and visitor parking. Conveniently located close to the Go station, Hwy, LaSalle Park, RBG, shopping, restaurants and public transit (id:52486)
RE/MAX Escarpment Realty Inc.
4328 Ingram Common
Burlington, Ontario
Just minutes to the Appleby Go station is this amazing affordable freehold townhome that backs onto mature trees and open yards. The tranquil patio is shaded for the cool breezes of summertime. Come enjoy this stunning home. Get into Burlington real estate at this excellent price point and enjoy everything this one offers. Private parking for 2 cars, plenty of visitor parking, condo road maintenance and snow removal., fully finished on every level. Ground level walk out from family room to private secluded patio, main level finished with dark hardwood flooring, built-in wine storage and the large gorgeous kitchen with granite counters and pantry closet to boot. California shutters and so much more. There is the convenient BBQ deck of the main level too. Upstairs offers 2 large bedrooms and full 4 piece bathroom. Upper level laundry closet is so convenient. This one is easy to love. It makes the work/life balance very easy. Come home to this beauty every day. Room sizes are approximate. (id:52486)
RE/MAX Escarpment Realty Inc.
36 Margaret Street, Unit #41
Hamilton, Ontario
Fabulous loft style condo in prime West Hamilton location. 1120 sqft one bedroom plus den in sought after building. Open concept layout with high ceilings, exposed brick, hardwood floors & oversized windows. Great space for entertaining with tons of natural light. Updated appliances. Upgraded mechanicals including tankless water heater & heat pump. Walking distance to Locke ST, Bayfront Park & James North arts district. Quick highway access to 403 and located directly on LRT line on King St. Room sizes approx & irregular. (id:52486)
RE/MAX Escarpment Realty Inc.
191 Beechtree Crescent
Oakville, Ontario
Spacious double car garage, detached home in the desirable Lakeshore Woods neighbourhood. Located In Quiet Enclave Close To All Amenities, Highways And Go Station. Main Floor Features Open Concept Living/Dining Room, Bright Eat-In Kitchen With Stainless Steel Appliances And Walk-Out To Large Deck Balcony, 9 Foot Ceilings And Hardwood Flooring. Upper Level Offers 4 Spacious Bedrooms. Includes Garage And Driveway Parking With On-Street Parking Available. Book a showing today and make sure to check out the many trails , parks and forested areas filled with natural beauty and only steps from Lake Ontario waterfront trails. (id:52486)
RE/MAX Escarpment Realty Inc.
377 Glancaster Road, Unit #48
Ancaster, Ontario
Gorgeous! Immaculate! Move-In Ready! This impeccably maintained open concept town home is located in a very desirable location near Ancaster Power Centre, schools, parks, hwy. access and more. Main/entry level could be den/office, living or playroom -- up to your imagination. Second level offers open concept living room with built-in wall unit, breakfast bar, dining room with patio doors to balcony containing handy gas BBQ hook-up, 2 pc. bathroom and gorgeous kitchen with gas range, stainless steel appliances, and pantry shelves. 95% carpet free except stairs (brand new carpet May 2024!). Bedroom level offers a large primary bedroom (fits king bed) and walk-in closet, large 2nd bedroom, den/office or play area, laundry, and full bathroom. Condo documents are on order. RSA & irreg. 24 hours irrevoc. A MUST SEE! (id:52486)
RE/MAX Escarpment Realty Inc.
53 Jane Street
Hagersville, Ontario
ATTENTION!! Renovators, Flippers, Investors or First Time Home Buyers - check out this attractively priced one storey home offering 70.45ft of quiet side street frontage - located in Hagersville established west quadrant enjoying close proximity to vibrant downtown business district, eclectic shops & hometown eateries - short walk to scenic quarry ponds & surrounding nature trails - relaxing 30 min commute to Hamilton, Brantford & 403. Positioned handsomely on oversized 0.20 ac mature lot, this functional 3 bedroom home introduces 1,087sf of basic living area requiring some drywall repairs, interior paint, kitchen cabinetry/fixtures, bathroom vanity/fixtures, light fixtures & flooring - after applying your personal TLC - stand back & watch this “Hagersville Honey” sparkle. Convenient detached garage inc hydro, roll-up door w/opener & side storage lean-to. Notable extras inc metal roof-2017, n/g furnace-2017, AC, majority of vinyl clad windows, vinyl exterior siding, aluminum facia/soffit/eaves, municipal water/sewer, accessible crawl space & paved driveway. Buyer/Buyer’s Lawyer to investigate & verify if large lot size may allow for the construction of 2 semi-detached homes or possibly 2 smaller detached dwellings. Property sold in “AS IS” condition. Although cliche - the “good bones” of this versatile home/property promote unlimited “Upside”. (id:52486)
RE/MAX Escarpment Realty Inc.
Lot 75 Portelance Avenue
Hawkesbury, Ontario
RESIDENTIAL BUILDING LOT! Ideally located in the heart of the town of Hawkesbury, this lot ready for your building project! Currently zoned R2 residential (second density) with permitted construction of a single family dwelling, a duplex, a semidetached or a single family with secondary dwelling (subject to approval from governing authorities). Enjoy the conveniency of all nearby amenities including La Cité Golf Club, Shopping, Pharmacy, Résidence Prescott Russell, Hospital, Grocery Stores, Schools and much more! Located minutes from the Long Sault Bridge (leading to the province of Quebec and close proximity to Hwy 417 and Hwy 17. Natural gas available. Don’t miss this amazing opportunity! HST in addition to on all offers. Please note 12 adjacent lots (#75- to #86) are also available for sale. (id:52486)
RE/MAX Escarpment Realty Inc.
5 David Avenue
Nanticoke, Ontario
Newer house on a double Lot with detached 24 x 24 Garage. Metal Roof 2020, 500 + SQ FT composite wrap around deck with hot tub. New luxury vinyl throughout. this property is on Two Lots. Walk to Lake Erie & Peacock Point Private Beach. (id:52486)
RE/MAX Escarpment Realty Inc
2214 Hampstead Road
Oakville, Ontario
Nestled in River Oak’s Woodhaven enclave, this traditional French Provincial home has undergone a complete transformation with luxurious finishes throughout, seamlessly blending romantic charm with upscale contemporary design. Featuring extensive use of natural stone and meticulously manicured gardens, the exterior exudes elegance. Inside, the finely styled interior boasts expansive windows, rich hardwood floors, custom millwork, and arched entranceways. Dual gas fireplaces in the formal living room and family room add warmth and character. The Downsview kitchen caters to culinary enthusiasts with its full-height cabinetry, commercial-grade appliances, and a sizable central island perfect for both meal preparation and casual gatherings. Glass French doors in the family room lead to an upper-level deck, offering a serene setting for outdoor dining. The primary retreat features vaulted ceilings, a wall of windows, a spacious walk-in closet & lavish ensuite. Two additional large bedrooms, luxurious main bath, and convenient laundry complete the stunning second level. The lower level offers oversized egress windows, heated flooring, a rec room, gym, bath, and interior garage access. With a low-maintenance exterior, including a stone lounge area, upper cedar deck, and perennial gardens, the private rear yard overlooks protected greenspace. Renovated top to bottom in the past three years, this home epitomizes sophisticated living. (id:52486)
RE/MAX Escarpment Realty Inc.

