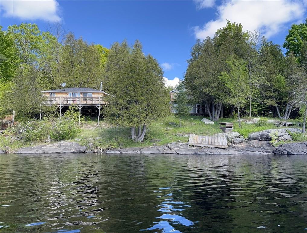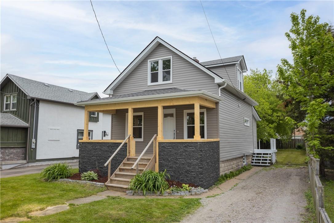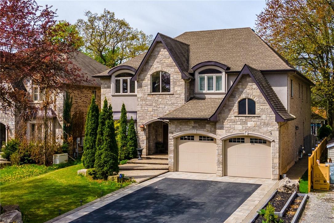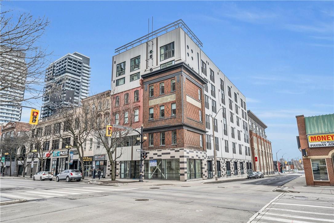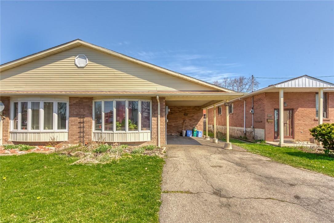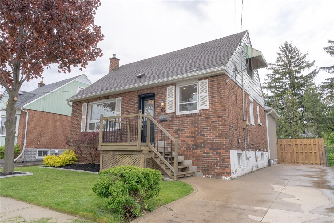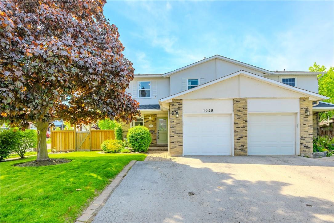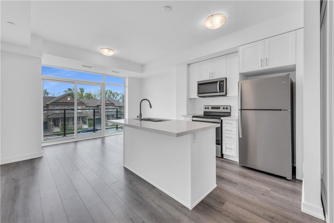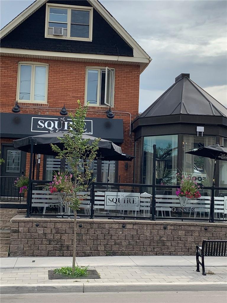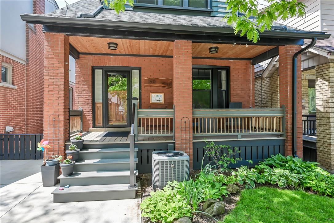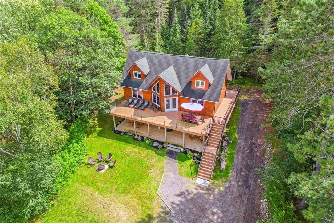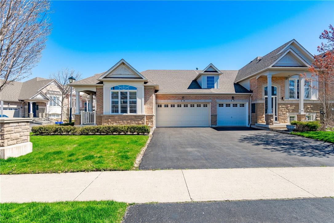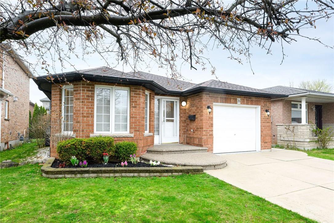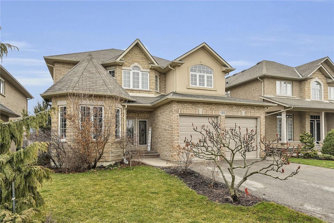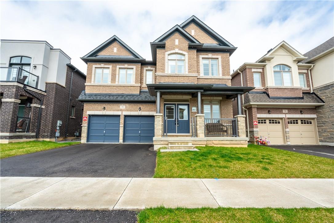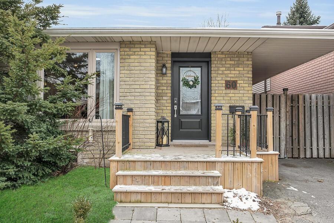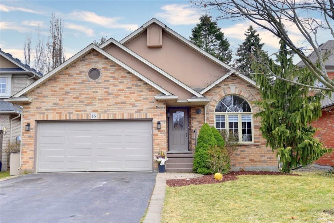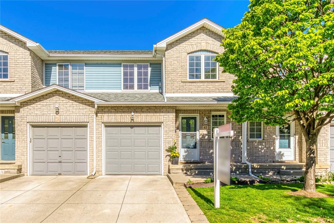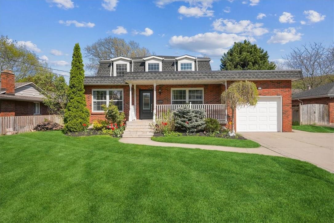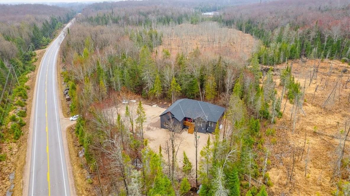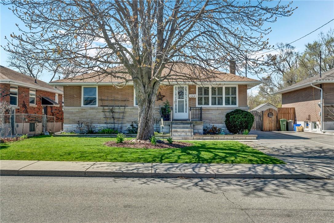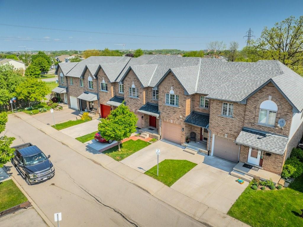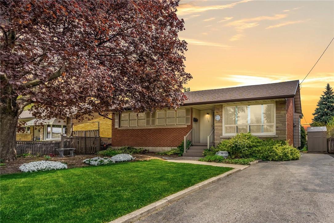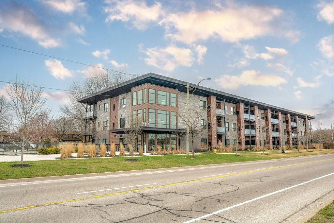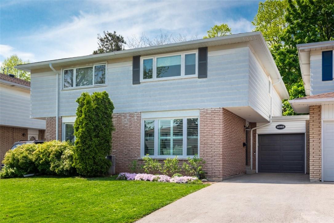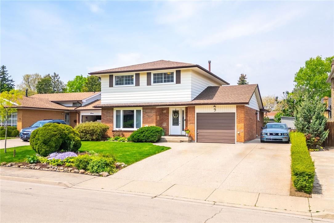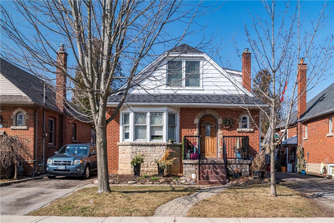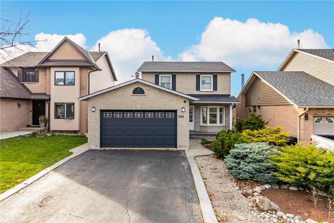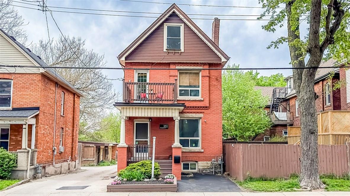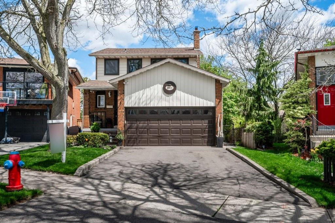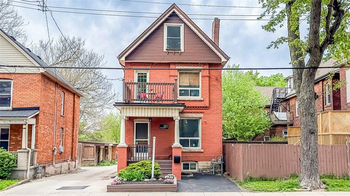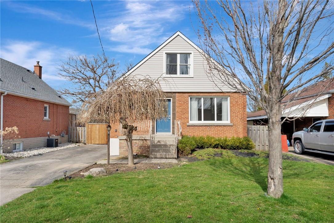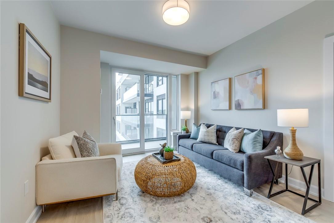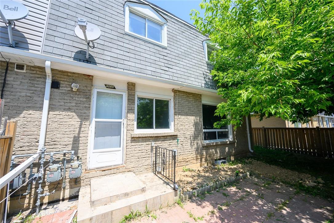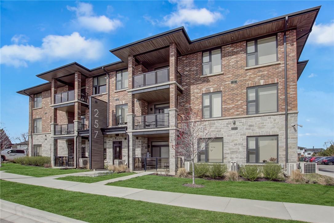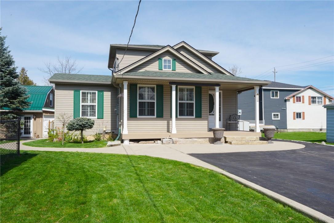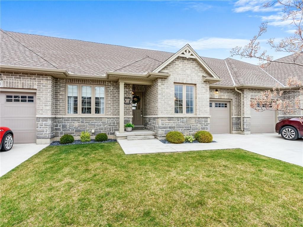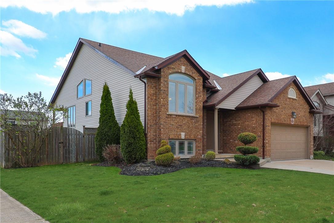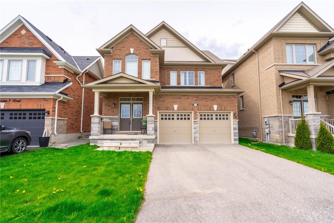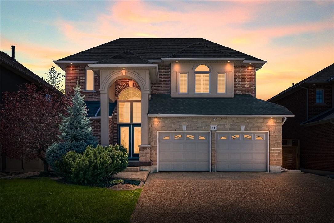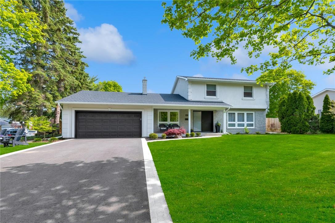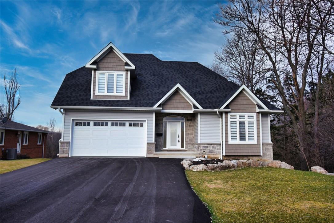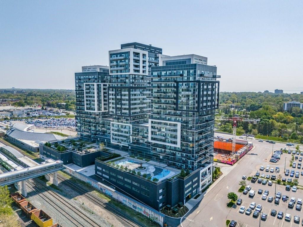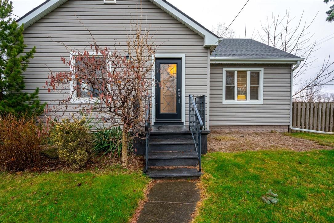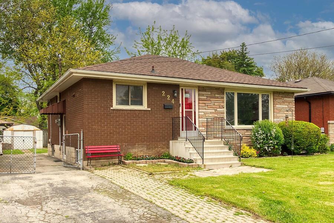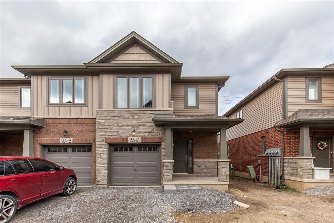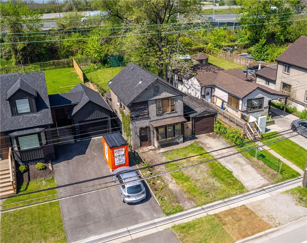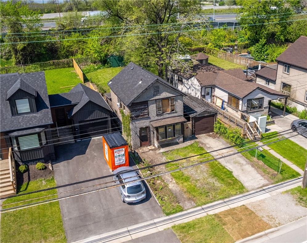Explore Our Listings
You’re one step closer to your dream home

1130 Bull Lake Road
Arden, Ontario
Fabulous quiet and serene waterfront property with two cottages on Bull Lake. Enjoy sitting on the dock by the water or simply relaxing on the massive deck overlooking the lake. Great boating and fishing. So much to do with this fabulous 230 foot lakefront 1.8 acre property. Live in one cottage and rent the other out. The main cottage has an open concept main floor with a full Eat in kitchen ,full bathroom and living room with a great view of the lake.The second floor has four bedrooms and a full bath and has great water views as well. There is 1 hydro meter for both cottages. The second cottage is a bungalow style with three beds, and a full bathroom and an open concept, kitchen and living room. The possibilities are endless with these gems! Make these cottages your own, and start a new family tradition in Arden! (id:52486)
RE/MAX Escarpment Realty Inc.
417 Davis Street
Port Colborne, Ontario
Welcome home! This beautifully renovated 3-bedroom, 2-bathroom gem offers modern comfort and style, perfectly situated on a deep lot on a quiet side street. Ideal for families or anyone looking for a peaceful retreat, this home is just a 5-minute drive from the picturesque shores of Lake Erie. Every detail has been thoughtfully updated, with brand new features throughout, including new electrical, plumbing, furnace and A/C with ductwork, new owned hot water tank, and new windows. The stunning brand new kitchen is equipped with stainless steel appliances and ample counter space, perfect for cooking and entertaining with access to the backyard. Convenience is key with a main floor bedroom and bathroom, offering flexibility and ease of access. Additionally, a dedicated laundry room on the main level adds to the home's practicality and thoughtful design. The deep lot offers plenty of outdoor space for gardening, entertaining, or simply relaxing in your private oasis. Located in a community rich with marine history, you’ll have the opportunity to celebrate "Canal Days" with great food, live music, and excellent community spirit. Don’t miss out on this exceptional home that combines modern living with a touch of local charm. Schedule your viewing today and make this house your new home! (id:52486)
RE/MAX Escarpment Realty Inc.
212 Valleyview Drive
Ancaster, Ontario
You need to see this spectacular custom-built home! Constructed in 2010, this house offers approximately 7000 sqft of living space including the basement. Featuring 5+1 bedrooms, a den & 4+1 bathrooms, there is plenty of room for the whole family! As you step inside you will be welcomed by the large foyer w/ custom flooring inserts. The eat-in kitchen is a chef’s dream w/ an oversized island, an extra wide fridge & double built-in oven. The elegant living room features custom built-in shelving & a gas fireplace. No detail has been overlooked w/ crown moulding, custom millwork, 9’ main floor ceilings, California shutters & hand scraped hardwood flooring throughout. Climb the staircase or the elevator to the upper level. The primary suite is supreme, boasting a 5-pce ensuite adorned w/, a tub, & dual vanity. Four additional bedrooms offer luxury, w/ two sharing the convenience of a Jack & Jill bathroom, embodying both functionality & style. One bedroom has been repurposed into a sophisticated office space. Situated on the bedroom level, the laundry room offers effortless access for practical living. Descending into the lower level you will find a finished basement that could serve as an in-law suite. Complete w/ a bedroom, rec room, additional kitchen, a gym, & a 3-pce bathroom. The beautiful backyard includes a heated inground saltwater pool (the liner is being replaced at the seller’s expense), & a covered rear patio w/ retractable awning. Don’t be TOO LATE*! *REG TM. RSA. (id:52486)
RE/MAX Escarpment Realty Inc.
121 King Street E, Unit #601
Hamilton, Ontario
This spacious two bedroom penthouse in Gore Park Lofts offers a convenient downtown location amongst all the action! Blocks from First Ontario Centre, Library, Farmer's Market, McMaster Downtown Campus, Nations Fine Foods, Art Gallery, Hamilton Convention Centre & City Hall. This boutique building is also located within walking distance to the trendy shops & restaurants of James Street North! Soaring ceilings & many large windows including a Juliette Balcony offer a Southern exposure with Escarpment Views. Exposed utilities in the ceilings & reclaimed brickwork showcase the building's history. Beautiful finishes including quartz countertops, Duralux Anti-Scratch Vinyl Flooring & stainless steel appliances. Parking is conveniently located in multiple lots around the building. Secured front entry. One locker included. (id:52486)
RE/MAX Escarpment Realty Inc.
967 Stone Church Road E
Hamilton, Ontario
Great rental investment. Possible in-law suite. 3+2 bedrooms, 3 full baths. Lots of potential. Need 24 hours notice for all showings. RSA 801 and Sched B for all offers. (id:52486)
RE/MAX Escarpment Realty Inc.
65 East 14th Street
Hamilton, Ontario
Top quality renovation from top to bottom with tons of extras, all work completed in the last 8 months. Large 1.5 storey home with main floor addition. Over $200k spent on renos in the last 6 mths. This home was 90% gutted to the studs, re-wired & re-plumbed. Beautiful kitchen with oversized 36" x 18" tile, solid maple cabinets, quartz counters, huge breakfast bar & dining table with matching top. All brand new stainless steel appliances. Main floor primary bedroom with large double closet & ensuite privilege to main bath. High-end bathroom finishes with separate tub & glass shower, quartz counters. Main floor family room walks out to new two-tier deck with gas line & fully fenced and newly landscaped backyard. Basement fully finished inlaw suite or teen retreat with kithenette & full bath. New concrete patio & walkway, new sod, armorstone & 30 new cedar trees. Completely move-in ready, must-see! (id:52486)
RE/MAX Escarpment Realty Inc.
1049 Havendale Boulevard
Burlington, Ontario
FABULOUS Updated, Bright and Spacious Semi on a large mature lot ideally located in the lovely Tyandaga neighbourhood, close to schools, parks, Tyandaga Golf Course, rec. centres, shopping, restaurants, public transist and easy highway access. Large eat in kitchen with lots of cabinetry, granite, tile backsplash and undermount farmhouse style sink. Big bright great room with built-ins, newer hardwood and pot lights. Dining directly off the kitchen has a walkout to deck and fully fenced rear yard. Upper level boasts newer engineered flooring, 3 great size bedrooms including large principle with nicely updated ensuite and walk-in closet as well as updated main bathroom. Finished lower level offers great extra living space! Spacious rec.room with built-ins and pot lights, laundry, storage and a roughed in 2pc bath. Other features, upgrades/updates include….most windows replaced since 2018, furnace and water heater done approx. 2019, most interior doors and hardware updated, upgraded insulation in attic. Fabulous back yard with patio space, raised garden, irrigation and shed with power. This home is packed with VALUE and No Townhouse/Condo Fees!! (id:52486)
RE/MAX Escarpment Realty Inc.
470 Dundas Street E, Unit #220
Waterdown, Ontario
Stunning 2nd-floor suite!!! This spacious unit features Upgraded stainless steel appliances including a built-in microwave/fan and breakfast bar, and an open-concept living room with upgraded vinyl plank flooring. The primary bedroom is a peaceful retreat with generous-sized closet space and floor-to-ceiling windows that let in plenty of natural light. You'll also love the 4-piece bathroom, in-suite washer and dryer, and private. access to all of Trend's wonderful amenities like party rooms, modern fitness facilities, rooftop patios, bike storage, BBQ area, and visitors parking, you'll enjoy the ultimate in convenience and luxury. Located just minutes from the GO train and all major highways. 1 SURFACE PARKING AND 1 LOCKER INCLUDED (id:52486)
RE/MAX Escarpment Realty Inc.
225 Locke Street S
Hamilton, Ontario
Exceptional, Locke Street mixed use property. Above average condition with ongoing updates. Main floor commercial unit includes main lvl, rear ground lvl, and basement. Its lease is 2nd five-year term; 2 further five-year options end 2035. Front and side patio uses by commercial tenant are municipally approved. Tenant is successful, multi-location operation. Kitchen in above average condition. Main seating area includes marvelous glassed in space. Exterior finishes offer great curb appeal and marvelously glassed deck area. Upper 2 floor unit has potential as 2 units. Viewings w/24 hours notice for residential and between 11 am and 8 pm for commercial space preferred; listing REALTOR® to attend. Owned water heaters, HVAC serves main floor and electric heat for upper floors. 600-volt, 200 amp service has 2 step down transformers and four separate services. One gas service. (id:52486)
RE/MAX Escarpment Realty Inc
190 Grosvenor Avenue S
Hamilton, Ontario
Exceptional home near gage park in south central Hamilton! Just move in and enjoy the quality of this renovated and updated home including new siding, windows, basement spray foam, central air, furnace and tankless water heater - all completed in 2016 - no rentals! Gorgeous custom kitchen reno completed (under permit) in 2015, ideal for entertaining and perfect for the chef(s) in the family! Generous bedroom sizes ideal for the growing family and the main floor den offers ample room for working from home! Basement offers plenty of opportunities for a games/rec room, already complete with a custom new bathroom with w/i shower! (id:52486)
RE/MAX Escarpment Realty Inc.
2179 Pickerel & Jack Lake Road
Burk's Falls, Ontario
Welcome to your dream retreat on Pikerel Lake! This stunning 3-bedroom, 2 ½ bath year-round cottage offers the perfect blend of comfort and luxury. Nestled just north of Huntsville, Ontario, you'll find yourself surrounded by breathtaking natural beauty in every direction. Step inside and be enchanted by the warmth and coziness of this charming cottage. The interior boasts a tasteful design that complements the tranquil lakefront setting. With three spacious bedrooms, there's ample space to accommodate your family and friends. Imagine waking up to the soothing sounds of the lake, just steps away from your own private beach. Whether it's summer sunbathing or winter strolls along the shoreline, this property offers a four-season paradise for those seeking a true escape from the everyday hustle and bustle. For the culinary enthusiasts, the cottage comes equipped with top-of-the-line Wolf appliances, ensuring that preparing meals will be an absolute joy. The new furnace guarantees year-round comfort, making this haven perfect for both summer getaways and cozy winter retreats. Attention snowmobilers, this location is an absolute gem for winter adventures! The surrounding area offers excellent snowmobiling trails, providing endless opportunities for thrilling rides and unforgettable experiences. (id:52486)
RE/MAX Escarpment Realty Inc.
4400 Millcroft Park Drive, Unit #34
Burlington, Ontario
Welcome Home to Millcroft's Villa Grand, a quiet, well maintained complex close to lots of amenities including Millcroft Golf and Country Club, parks, restaurants, shopping and easy highway access. This FABULOUS END UNIT, Raised BUNGALOW Townhome with a Double Garage boasts a very versatile floor plan. Entry level has a bedroom and bathroom perfect for someone with mobility challenges or would also be a great work from home space. A few short steps up to the bright, spacious, open concept great room with vaulted ceilings, hardwood floors, big windows, lovely kitchen featuring lots of maple cabinetry, granite counters, ample space for dining and walkout to deck and rear yard. Primary suite with full ensuite! Head down a few short steps to some more amazing living space, a super spacious recreation room which includes above grade windows, and gas fireplace as well as another large bedroom and bathroom extending your living space....great for in-law, teen or out of town guests looking for privacy. Last level of this town has the utilities and plenty of storage. Other features include but not limited to....fenced rear yard not commonly found in townhomes, lawn sprinkler system, garage has extra storage and epoxy covering on floor. Freehold on a condo road, Low Condo Fee. Roof Shingles approx 2015. Furnace approx 2011. (id:52486)
RE/MAX Escarpment Realty Inc.
26 Spadara Drive
Hamilton, Ontario
Spacious 1400 square foot all brick bungalow in a prime west mountain location! This home features all brick exterior, double concrete driveway, garage with inside access, gleaming hardwood floors, main floor laundry, primary bedroom with ensuite bathroom, generous sized livingroom /diningroom and eat in kitchen with access to deck and a fully finished basement level - Must be seen to be fully appreciated! (id:52486)
RE/MAX Escarpment Realty Inc.
103 Bocelli Crescent
Hamilton, Ontario
Welcome to this breathtaking 2-story modern home with 5 bedrooms and 5 bathrooms, set on a premium lot in sought-after Summit Park. This meticulously crafted property features fully upgraded lighting and electrical systems, ensuring a blend of beauty and functionality. Step inside to discover a fully finished basement with bar, and, completed in 2017, perfect for entertaining or as a luxurious guest suite. The in-ground pool, added in 2018, offers a private oasis for relaxation and entertainment. Enjoy built-in surround sound speakers and heated bathroom floors, 9 ft ceilings on the main floor and 8 ft ceilings on the 2nd floor and basement, adding a touch of luxury and comfort. The mud room and powder room have been tastefully renovated in 2023. This home is a statement of modern luxury, combining the tranquility of its location with modern upgrades. appliances are from 2022/2023. A dream home for those seeking sophistication and comfort. Conveniently located just a couple minutes walk away are parks, elementary and secondary schools, and a variety of amenities. (id:52486)
RE/MAX Escarpment Realty Inc.
98 Cattail Crescent
Waterdown, Ontario
1 year new gorgeous 4 bedroom plus loft, 3.5 bathroom in desirable Waterdown! With over 3200 sq ft of luxury living, there is room for everyone. The main floor features a gorgeous chefs kitchen complete with quartz countertops and backsplash, farmhouse sink, stainless appliances, walk-in pantry and separate servery. The open concept layout is perfect for entertaining with a huge living/dining area plus a large family room with upgraded cast stone mantel. Work from home comfortably in your main floor office. Spacious primary bedroom with spa-like en-suite bath featuring freestanding tub, double vanities and large glass shower. Plenty of room for the kids to hang out in the upstairs loft. Three additional bedrooms and 2 full bathrooms complete the upper level. The upgrades on this home are endless. Steps to downtown Waterdown, schools, parks and plenty of amenities. (id:52486)
RE/MAX Escarpment Realty Inc.
60 Megna Court
Hamilton, Ontario
Incredible value! This west mountain beauty is located in a family friendly neighbourhood close to all amenities, easy highway access and public transit. The fabulous layout of this 4 level back split allows for much sought after multi generational living or perhaps rental . There is a lovely new kitchen in the lower level and a recently updated bathroom. This layout presents so many wonderful living opportunities. While the floor plan designates certain rooms as "den", these rooms can easily be used as bedrooms, presenting the perfect in-law situation. As housing and food prices rise, multigenerational living is so desirable. While this home does not have a separate entrance, it is the perfect home for elderly parents who are not ready or want senior living, or younger family members wanting some independence but unable to purchase their first home.The main level of the home is spacious and recently updated. Three bedrooms upstairs and a four piece bath with in floor heating, allows for separation from the lower level and plenty of living space. A fully fenced backyard includes a shade offering gazebo and storage shed. One must come and view this lovely home in order to truly appreciate all it offers. Note RSA. (id:52486)
RE/MAX Escarpment Realty Inc.
16 Derbyshire Street
Ancaster, Ontario
You will be amazed by the value of this stunning Ancaster home. Featuring 1990 sqft above grade plus a finished basement, 3 bedrooms, 2 full baths, a walkout from the family room to the yard with an above ground pool. Maintained, updated and lovingly cared for. Beautiful court location, family friendly street. Terrific opportunity in Ancaster! 48 HOURS ON OFFERS ESSENTIAL, (id:52486)
RE/MAX Escarpment Realty Inc.
104 Frances Avenue, Unit #42
Stoney Creek, Ontario
LOVELY townhome minutes from Lake Ontario!! Offering 3 Bedrooms & 1.5 Bathrooms Perfect For First Time Home Buyers, Investors, And Retirees Alike. Freshly Painted Throughout, Featuring An Updated Kitchen, Fully Finished Basement, And A Fenced In Backyard For Relaxation. The grand 2-storey foyer makes the townhome feel bright and open, down the hall the main floor opens to an open concept living space with a living room, breakfast and kitchen area. An abundance of natural light comes through from the West facing yard. The kitchen features stainless steel appliances, gas stove, and gorgeous quartz countertops. The backyard is perfect for indoor outdoor living with low maintenance pavers for the patio. The main floor is complete with an updated powder room and inside entry to the garage. The second level features three spacious bedrooms and a 4-piece bathroom. The basement offers a cozy flexible recreation room perfect for a games room, movie room, storage and more. All are situated in a quiet complex with a low condo fee and walking distance to the shores of Lake Ontario. Close Proximity To Trails, Parks, Lakefront And Highway Access. Minutes From Shopping Centres And All The Amenities You Could Need. Fresh Paint (2024), Washer and Dryer (2023), Kitchen (2019) & High-efficiency furnace & AC (2017) (id:52486)
RE/MAX Escarpment Realty Inc.
25 Orchard Parkway
Grimsby, Ontario
Big beautiful 4 bedroom, 3.5 bathroom family home on large mature lot on one of Grimsby’s most coveted streets, under the escarpment, walking distance to downtown shops and restaurants. Main floor features include a spacious living room with large windows and built-ins, a separate dining room for family gatherings, a light filled sparkling white kitchen with marble tile, and main floor bedroom (currently being used as an office). A large family room with fireplace, spacious laundry/sun room & powder room complete this floor. Your kids will love the hidden newly renovated play room (or huge storage space). Upstairs you’ll find a luxurious primary suite with newly renovated spa like ensuite & large walk-in closet. There are 2 more large bedrooms and a renovated main bathroom on this floor. The full basement with 3pc bath adds bonus living space and has a walk-up to the workshop and garage. Other features include a large private backyard oasis with deck and patio, parking for 6 cars, spacious front porch and great curb appeal. Updated Roof, Furnace, A/C, Washer & Dryer. This one ticks all the boxes! (id:52486)
RE/MAX Escarpment Realty Inc.
12407 County Road 503
Tory Hill, Ontario
This is what you’ve been waiting for. Newly constructed bungalow on nearly 13 acres with over 1400 feet of frontage is the perfect balance of privacy and convenience. Located on a year-round road and close to the village of Haliburton. Trails running behind the property are sure to please Snowmobile enthusiasts. Nearby lakes with public boat ramps offer swimming, boating or ice fishing. The property has many trees for maple syrup or even sell your own firewood. It’s hard to imagine all of the opportunities that await. The home offers a nice covered front porch that leads to the main foyer with 9 ft ceilings. Open concept living room/kitchen looks out a massive wall of windows to the forest beyond. The gorgeous and built-to-last custom Mennonite made kitchen has tons of cupboard space, island with breakfast bar, under counter lighting, quartz countertops and smudge free stainless steel appliances The kitchen has patio doors that lead to the covered rear deck where you can enjoy the sunset. 3 good sized bedrooms on the main floor and 2 full bathrooms. The master has a walk-in closet and ensuite with double sinks. The remaining 2 bedrooms have oversized Floor-to-ceiling windows to admire the gorgeous views. The basement with 8 1/2 ft ceilings has a bedroom and full bath, gym and a brand new projection TV system. (There is the space for a 5th bedroom if need be). A massive 750 sq foot garage has 15 ft ceilings. This home has everything that northern living has to offer. (id:52486)
RE/MAX Escarpment Realty Inc.
128 Hardale Crescent
Hamilton, Ontario
Welcome to 128 Hardale Cres, a charming bungalow nestled in the coveted Huntington area of Hamilton. This meticulously maintained home offers a serene escape with its impressive features. Whether you're enjoying culinary delights in the updated kitchen or unwinding in the backyard oasis, this home provides comfort and convenience at every turn. Commuters dream just minutes away from LINK, Redhill and mountain accesses and steps to community rec center, parks and shopping. Don't miss your chance to make 128 Hardale Cres your forever home! (id:52486)
RE/MAX Escarpment Realty Inc.
565 Rymal Road E, Unit #43
Hamilton, Ontario
Rare find, freehold townhouses 3bed 3bath fantastic 2-storey townhome. 3 spacious bedrooms, 2.5 bathrooms and a private backyard backing onto the scenic Billy Sherring Park. The foyer leads you into the living room with warm toned walls and an abundance of natural light. The lovely kitchen featuring plenty of cabinetry and counter space opens into the dining area and a walkout to the private backyard, perfect for summertime entertaining. A powder room and convenient inside access to the garage are also found on the main floor. The second level you will find the private primary retreat with a large walk-in closet and a 4-piece ensuite, two additional spacious bedrooms, a linen closet and a tasteful 4-piece bathroom. In the basement is the laundry area, a cold room, plenty of space for storage and the opportunity to custom design your dream recreation space! Wonderful location with no rear neighbours and nearby all amenities, great parks, trails and waterfalls, various schools and renowned golf courses. Easy access to the Lincoln M. Alexander Parkway, the Red Hill Valley Parkway, the QEW and to public transportation. Don’t miss your chance in calling this spectacular house your new home! Shingles 2017 concrete driveway 2018 (id:52486)
RE/MAX Escarpment Realty Inc.
125 Kingslea Drive
Hamilton, Ontario
Welcome to the bungalow of your dreams. This all BRICK solid home has been meticulously maintained by the same owner since 1956! Ready to be updated to your desired finishes or live in it as is until you're ready. The home features a bright living room and dining room with original hardwood floors under the clean carpet. The dine in kitchen has newer appliances and storage build into the breakfast bench. You will love the well maintained original hardwood floors in all three spacious bedrooms. The home features a large muskoka style sunroom looking into your large back yard. The finished basement provides a lot of extra space for a larger family or can easily be converted into a rental unit. With a separate entrance to the basement and 2 bedrooms a and full bathroom already finished it is a perfect candidate for a rental unit. This is the home you've been waiting for. Solid bones on a spacious lot in a great east mountain location. Don't hesitate and call to book a private showing right away. (id:52486)
RE/MAX Escarpment Realty Inc.
212 Lakeport Road, Unit #212
St. Catharines, Ontario
Enjoy carefree living at the Element Urban Condominiums, situated in the most desirable location in St. Catharines. Located near shops, resturants, the beach in Port Dalhousie, parks, walking trails, and the QEW. This 1 bedroom plus den, 1 bath condo features 650 sqft of living space and built in 2019. This gorgeous condo offers a beautifully decorated kitchen with stainless steel appliances, a dining and living area, a bonus den, in-suite laundry, storage locker, dedicated parking spot and a balcony overlooking Lakeport Road which is perfect to enjoy those beautiful summer nights in the Niagara Peninsula. Building also offers a party room & visitor parking. (id:52486)
RE/MAX Escarpment Realty Inc.
4085 Stephanie Street
Burlington, Ontario
Extensively updated 3 bedroom FREEHOLD SEMI located in desirable South Burlington. Mainfloor offers renovated kitchen ('20) with stainless steel appliances including gas stove, quartz counters, large island with breakfast bar, sun filled and spacious family room with pot lights and picture window with California Shutters. Second floor includes generous primary bedroom with ensuite privilege to updated 4-piece bath and 2 additional bedrooms. Large updated recroom with 2-piece bath and laundry. Private fully fenced backyard with deck (‘22), shed (‘21) and artificial turf grass (‘23). Bonus drive through garage! Other updates include roof, eaves, soffits and fascia (‘24), all windows (‘20-‘23), washer/dryer (‘24), both garage doors (‘22) and the list goes on. Walking distance to Nelson Park, Nelson Highschool, lots of amenities and public transit. Easy highway access and close to Appleby GO. Just move in and enjoy - won’t disappoint! (id:52486)
RE/MAX Escarpment Realty Inc.
9 Vanderwood Court
Stoney Creek, Ontario
In the heart of Stoney Creek, nestled among the picturesque landscape of the Niagara escarpment, step inside your home and be greeted by a sense of warmth and openness. Entertain with ease in the expansive eat-in kitchen, perfect for family Sunday breakfast. The formal dining room awaits with endless natural light streaming through the large bay window, creating memorable gatherings in all seasons. After dinner, unwind in the family room with a view of the outdoors, complete with a brick-built wood-burning fireplace. When you’re ready to cap off the day’s events, upstairs you'll discover 4 generously sized bedrooms and a large 4 piece washroom. Additionally, the finished basement offers a cozy retreat for kids, alongside practical amenities like a laundry room and a workshop. The allure of this home extends beyond its interior comforts. Step outside to discover a sprawling backyard oasis with a covered deck, providing shade on sunny days, while a massive 16' x 32' inground pool offers an escape from the summer heat. A convenient exterior side door provides quick access to the main floor washroom as well! With its seamless blend of suburban serenity and urban conveniences, coupled with its rich history and vibrant community, your new home offers a lifestyle where every moment is infused with warmth, comfort, and endless possibilities. Don't miss your chance to call this exquisite property home. Schedule your viewing today and make your dream of suburban bliss a reality! (id:52486)
RE/MAX Escarpment Realty Inc.
29 Uplands Avenue
Hamilton, Ontario
Nestled in the sought-after Westdale North area, this detached 1.5-storey home offers over 2,000 sq ft of living space. Boasting 3+1 bedrooms, 3 bathrooms, and a finished basement, it blends charm with potential. Perfectly situated for those in need of close proximity to McMaster University and Hospital, and with great highway access, convenience meets connectivity. Don't miss the opportunity to make this your home! (id:52486)
RE/MAX Escarpment Realty Inc.
680 Rexford Drive
Hamilton, Ontario
Your dream home awaits! Welcome to 680 Rexford, the perfect house in the perfect location! With over 2,000 sq ft of total living space on a large lot, this house is amazing for having family and friends over. When you drive up to the house, the large driveway, brick exterior and amazing landscaping will be just the first things to wow you. Inside you will love all the nice features such as the large foyer, mud room/laundry room, renovated powder room, new flooring, trim, doors, paint, this house is all set for you to enjoy. Upstairs you have 3 bedrooms with a large master bedroom and a 5-piece luxurious bathroom. In the lower level, you will find 2 more bedrooms, a rec room, another undated washroom, and it is a walk-out basement. Finally, the best part for last is the backyard oasis. The large in-ground heated pool is surrounded by stamped concrete, big rocks, trees and bushes to give you a sense of tranquility from the outside world. There is an elegant balcony that overlooks the pool, enjoy some wine with a friend while watching over all the fun going on pool side. Looks of great upgrades and renovations, ask your agent for the list! Potential in-law suite setup, great for all types of buyers. Everything in this house is done for you, the owners really took pride in this house and it shows, do not miss out on this rare gem! (id:52486)
RE/MAX Escarpment Realty Inc.
189 Stinson Street
Hamilton, Ontario
This versatile turn-key single-family home presents a unique opportunity for homebuyers seeking a multi-family dwelling or an investment property. Zoned 'D' for two-family use, this property offers the flexibility to accommodate extended families or rental income. With its zoning allowance for 2 family use, this property makes for a comfortable & affordable living arrangement, with ample space & privacy for everyone. The home has been tastefully divided into two separate living spaces, each with its own hydro meter. The Main Floor Apt is a spacious 1+1 bedrm featuring gleaming hrd/wd floors, high ceilings, an inviting eat-in kitchen complete with granite countertops, ceramic backsplash stainless steel fridge, gas stove & microwave fan. The Upper Levels have been freshly painted & comprise 3 generous bed?rms, a modern kitchen,& a large living room with a balcony. The property boasts ample parking in the front & rear, providing convenience for both tenants & family members. A rear fire escape ensures safety, while a separate laundry area adds to the functionality of the home. Located just minutes from the GO Train, transit, nature trails & all daily conveniences, this home offers an unbeatable combination of privacy and accessibility. Everything you need is right at your fingertips. Both units will be vacant on closing. Set your own rents! (id:52486)
RE/MAX Escarpment Realty Inc.
1503 Kenilworth Crescent
Oakville, Ontario
Nestled In A Sought-After Quiet Crescent In Falgarwood that boast amazing Friendly Neighbours that Host Summer Parties, gatherings & kids playing on the safe Crescent. The Country Style Kitchen With Breakfast Area Complete With A Cozy Wood FireplaceIs Perfect For Enjoying Your Morning Coffee. A Spacious Main Floor With A Beautifully Designed Open-Concept Living And Dining Area That Is Perfect For Entertaining Guests. A large deck overlooks the Yard that can be accessed From the Dining area & second side Deck from the Kitchen Breakfast Area. 3+1 spacious Bedrooms with 2.5 Bathrooms.This Beautiful Home, With Plenty Of Large Windows That Provide Abundant Natural Light,A Separate Family/Recreation Room On The Finished Lower Level provides additional space with extra rooms for storage, The Extra Large Driveway Can Easily Accommodate 4 Cars(6 car parking with garage) This Home Is Conveniently Located Near Top-Rated Oakville Schools & Easy Access To Commuter Routes Like The 403 & Qew. A family Friendly Neighborhood Offering, All Amenities, Parks, Outdoor Swimming Pool & Rec Centre All Within Easy Walking Distance & Just A Short Drive Or Bus Ride To The Oakville Go.This has been home to a single family for years! \Don't miss the opportunity to make this dream property your new home ! Roof 4-5 years, exterior doors, crown moulding, windows 3 years old, sliding door 2020 (id:52486)
RE/MAX Escarpment Realty Inc.
189 Stinson Street
Hamilton, Ontario
This versatile turn-key single-family home presents a unique opportunity for homebuyers seeking a multi-family dwelling or an investment property. Zoned 'D' for two-family use, this property offers the flexibility to accommodate extended families or rental income. With its zoning allowance for 2 family use, this property makes for a comfortable & affordable living arrangement, with ample space & privacy for everyone. The home has been tastefully divided into two separate living spaces, each with its own hydro meter. The Main Floor Apt is a spacious 1+1 bedrm featuring gleaming hrd/wd floors, high ceilings, an inviting eat-in kitchen complete with granite countertops, ceramic backsplash stainless steel fridge, gas stove & microwave fan. The Upper Levels have been freshly painted & comprise 3 generous bed?rms, a modern kitchen,& a large living room with a balcony. The property boasts ample parking in the front & rear, providing convenience for both tenants & family members. A rear fire escape ensures safety, while a separate laundry area adds to the functionality of the home. Located just minutes from the GO Train, transit, nature trails & all daily conveniences, this home offers an unbeatable combination of privacy and accessibility. Everything you need is right at your fingertips. Both units will be vacant on closing. Set your own rents! (id:52486)
RE/MAX Escarpment Realty Inc.
92 East 43rd Street
Hamilton, Ontario
Located in the desirable Sunninghill area on the Hamilton mountain, near schools, shopping, escarpment walks and all major transit routes, this beautiful 1.5 storey home won’t last long! It’s been recently updated with amazing attention to detail throughout. Inside - all rooms recently painted, new kitchen counters/under cabinet lighting, refinished, original hardwood, walk-in master bdrm closet, and a main flr bath and bdrm add to the convenience; outside - new fencing/gate, freshly painted foundation and updated deck railings. The private yard, easily accessible from new patio doors onto the lovely deck, leads to a patio perfect for backyard bbqs. The natural light in this home is exquisite, must be seen to be appreciated! The lower level, with its own entrance, has been completely refinished. The thoughtfully redesigned space, with luxury laminate flooring, hardwood treads and risers offers a 3 pc bath, kitchen/living area and bdrm - an ideal space for relaxing, extended family, entertainment or income pot’l! (id:52486)
RE/MAX Escarpment Realty Inc.
3200 William Coltson Avenue, Unit #728
Oakville, Ontario
Welcome to this spotless 2 bed, 2 bath condo Unit at Upper West Side condos. This property features over 800 sq.ft. of living space, large kitchen, a long, big balcony & lots of upgrades throughout (over $20K). Open concept layout, kitchen flows nicely into the living space. This kitchen features lots of cabinet space, perfect for storage and a large kitchen island for maximum counter space. The living room boasts lots of natural lighting with the bright balcony. Spacious bedrooms offering plenty of storage space with the double door closets and the Primary Bedroom offering an 3-pc ensuite, with a beautiful, all glass shower. The 2nd bathroom (not far from Bedroom 2) offering a 4-pc bath. The building includes virtual concierge, 24 hour security, smart lock, party room, fitness centre, yoga studio, entertainment lounge, pet wash station and a landscaped rooftop terrace. Prime location, close to many amenities including, Shopping, Restaurants, Schools/College, Parks/Trails, Public Transportation and much more. Don't miss out on your chance to own amazing condo, book a showing today! (id:52486)
RE/MAX Escarpment Realty Inc.
283 Elgin Street, Unit #a
Brantford, Ontario
Semi Detached 3 generous bedrooms and 2 bathrooms, great space for the growing family, unfinished basement Close to Schools, Shopping and 403 Highway. REAR Unit OF 4 UNIT BUILDING. Backing on the Park. PARKING SPOT IN REAR.UNIT SHOWS WELL. Fresh Paint .No carpets. Landlord looking for AAA Tenants, Good Credit, Full Time permanent job. No smoking No pets. Tenant pays all Utilities. Square Footage and RSA. (id:52486)
RE/MAX Escarpment Realty Inc.
257 Millen Road, Unit #102
Stoney Creek, Ontario
Modern living in this stunning main floor condo. Model Suite situated near Stoney Creek's beautiful lakeshore. 2 parking spots and storage locker included, gym, party room and roof top terrace with picturesque views. Chefs will love the tastefully designed kitchen looking into the living room, perfect for entertaining family and guests. With an abundance of surrounding amenities including easy Highway access, this is your chance to be part of a wonderful community. (id:52486)
RE/MAX Escarpment Realty Inc.
108 Market Street W
Port Dover, Ontario
Welcome to your dream oasis at 108 Market Street W, Port Dover! This charming property offers the epitome of coastal living, just steps away from the sandy shores and vibrant downtown core. Boasting an ideal floor plan for main level living, you'll find convenience in the main floor principal bedroom and laundry facilities. Upstairs, two additional bedrooms and a full bathroom provide ample space for family or guests. The fully finished basement features new luxury vinyl flooring, offering a versatile space for entertainment or relaxation. Outside, a delightful accessory dwelling unit awaits, complete with workshop space and additional storage. Enjoy the beautifully landscaped yard adorned with armor stone features and a cozy firepit, creating the ultimate outdoor retreat. Notable features include a natural gas BBQ hookup, a natural gas line to the edge of the accessory building, and a rough-in for underground sprinklers. Whether you're a retiree seeking tranquility, a young family craving coastal charm, or an enthusiast of year-round cottage living, this property offers the perfect blend of comfort and convenience. (id:52486)
RE/MAX Escarpment Realty Inc.
263 Schooner Drive
Port Dover, Ontario
Pride of ownership greets you the minute you pull up to this 1,250 sq.ft all Brick Bungalow. With 2 Bedrooms, 2 Bathrooms, Main Floor Laundry, Cozy Great Room complete with cathedral ceilings and gas fireplace makes for the perfect retirement home. The basement is wide open to finish to your taste. Never worry about shovelling snow or cutting grass again. Enjoy your own water front as part of living in the Dover Coast Community directly behind David’s Restaurant. If you enjoy golf, you are only a few minute walk to the first tee. If boating is your passion you are only five minutes from the marina. Lots of other great amenities in town such as Fine Dining, Beach, Theatre and much more. (id:52486)
RE/MAX Escarpment Realty Inc
6992 Julie Drive
Niagara Falls, Ontario
"Welcome to 6992 Julie Drive, situated within the highly coveted south end Niagara Falls development. This charming five-bedroom, two-bathroom bungalow presents an ideal opportunity for in-law accommodations. Swift access to the QEW is at your fingertips, along with the anticipation of a forthcoming hospital currently in construction. Two parks beckon within a brief stroll, one of which boasts newly developed tennis and basketball courts. Benefit from the recent establishment of schools in the neighbourhood, as well as a mere one-minute walk to public transit. Nearby major retailers such as Costco, Rona, and movie theatres ensure all your needs are conveniently met. The location's unparalleled accessibility to essential amenities truly sets it apart." (id:52486)
RE/MAX Escarpment Realty Inc.
318 Concession 3 Road
Niagara-On-The-Lake, Ontario
Beautiful, impeccably maintained 3 bedroom, 2.5 bathroom home in quiet St. David's minutes from picturesque downtown Niagara-on-the-Lake. Fronting onto vineyards, this home offers a country feel but is just minutes from many amenities. Then main floor features an open concept layout with large kitchen overlooking a spacious great room. Upstairs you will find a large primary bedroom with ensuite bathroom featuring double sinks, separate shower and soaker tub. You will also find 2 additional excellent sized bedrooms overlooking the vineyard, a 4 piece bathroom and a convenient laundry room. This home has been lovingly cared for and is in excellent condition. Take a short walk to local wineries, restaurants, trails etc. (id:52486)
RE/MAX Escarpment Realty Inc.
41 Kingsview Drive
Stoney Creek, Ontario
Discover the pinnacle of sophistication at 41 Kingsview Dr, a meticulously updated 4+2 bed residence nestled in one of Stoney Creek Mountain's most sought-after areas. Boasting over $200k in recent upgrades, this home features a spacious 3,092 SF layout with soaring 10-ft ceilings, a breathtakingly renovated kitchen equipped with a 6-burner gas stove & griddle, an under-counter microwave, extensive cabinetry & a massive island perfect for culinary enthusiasts & family gatherings. The kitchen opens to an inviting living room with large windows, enhancing the luxurious ambiance with rich hardwood floors. Upstairs, the master suite offers a serene retreat with a walk-in closet & sumptuous 5-pc ensuite bath. Additional generously sized bedrooms & another 5-pc bath provide comfort & privacy. The fully finished basement includes an in-law suite, a den & separate laundry, ideal for multi-generational living. Step outside to an entertainer's paradise in a meticulously landscaped backyard, featuring a charming gazebo for alfresco dining & a sturdy shed amidst lush greenery for privacy & tranquility. Enjoy direct access to the Bruce Trail, walks to Glendale & Felker's Falls, main floor laundry, direct entry from the 2-car garage, proximity to local schools, Paramount Shopping Centre & quick highway access via the Linc & Red Hill. With its thoughtful design & luxurious upgrades, this home is a must-see for discerning buyers seeking elegance, space & connection to nature. (id:52486)
RE/MAX Escarpment Realty Inc.
83 Dorchester Drive
Grimsby, Ontario
Step into luxury living at 83 Dorchester! This stunning 5-bedroom, 4-bathroom haven boasts 3,561 sq ft of living space, an inviting inground pool & resides on a spacious corner lot in Grimsby's most coveted neighborhood, nestled at the foot of the escarpment. Meticulously renovated, this luxurious home greets you with a chic modern staircase & a captivating feature wall upon entry. Experience flawless flow as you move through the main floor foyer, seamlessly connecting the living room, dining area, & kitchen. The kitchen has been exquisitely updated with new cabinetry, stone countertops, a custom backsplash, showcasing top-tier appliances including a Fisher & Paykel gas stove, dishwasher, Frigidaire Fridge Freezer combo, & a wine fridge. Retreat to the main floor master bedroom, replete with custom-built cabinetry & a designer 5-pc ensuite. Additional main floor highlights include a spacious sunroom offering serene backyard & pool views, a versatile study with a cozy fireplace, & direct access to the heated double car garage. Ascend to the second floor, where you'll discover three bedrooms, a convenient laundry closet equipped with a washer & dryer, & a luxurious 4-pc bathroom. The basement presents a welcoming rec room, a fourth full bathroom, a fifth bedroom, & ample storage space. Embrace the summer season by moving into this exceptional property & relish in the delights of poolside living with a new concrete patio. Your dream home awaits at 83 Dorchester! (id:52486)
RE/MAX Escarpment Realty Inc.
1282 Scenic Drive
Ancaster, Ontario
Custom built approx 1 year old Executive breathtaking Estate Home on 75'x610' irreg lot (approx 1 acre) on city sewer/water. Open concept with 14'.3 high ceilings in the Great room with gas fireplace. Great entertainment home. Customized white kitchen with large island. Main floor bedroom or office den + large main floor 3 pce bath. Quartz countertops through out. Could be Bungalow loft or 2 stry. 9 ft high walkout basement with rough-in bath/kitchen or wet bar. Beautiful home backs on treed , tranquil, protected conservation , for nature lovers or bird watchers. Sq ft is over 3,000 of living space. Rough-in electric car plug in garage. Note: Taxes & Assessment not set yet. (id:52486)
RE/MAX Escarpment Realty Inc.
2081 Fairview Street, Unit #1008
Burlington, Ontario
Exceptional value for this Original owner-occupied west-facing unit in the best building of the three at Paradigm! Discover this ultra-private unit that truly feels like a home. Meticulously cared for since day one! The owner has installed additional cabinetry and new lighting, boasting nice finishes in stone countertops, tile backsplash and more. Parking for the unit is directly beside the entry door to the elevators. The building is loaded with amenities like none other in Burlington. Swim, work out, soak in the sauna or hot tub, enjoy playtime in the dog park, throw a massive celebration in one of two party rooms, or simply enjoy your 2 bed, 2 bath unit. Make 'Paradigm' your new home today! (id:52486)
RE/MAX Escarpment Realty Inc.
4841 Victoria Avenue
Vineland, Ontario
Welcome to 4841 Victoria Ave in the beautiful Niagara region. This 1 1/2 storey home has plenty to offer and is full of character and charm. Main floor offers a large living room with a gas fireplace perfect for those cold winter evenings, eat-in kitchen, 2 good sized bedrooms and a 4 pc bath. On the 2nd level you will find a loft area that can be used as a bedroom, office or play area and a large bedroom complete with 2 pc ensuite. The basement offers a nice rec room, laundry room, bedroom, 3 pc bath and storage area, plus a separate walk out to the very spacious backyard, a great place to entertain family and friends. Detached garage and driveway parking for multiple vehicles. Close to schools, shopping, wineries and hwy access. Don't miss your opportunity it won't last long. (id:52486)
RE/MAX Escarpment Realty Inc
224 West 18th Street
Hamilton, Ontario
Located in the west mountain neighbourhood, Buchanan, mere min to Mohawk College, close to transit, the Linc, Locke St and Ancaster, this brick bungalow feat an open floor plan with kitchen w/ breakfast bar separating the living room with hardwood floors letting in loads of natural light in the large picture window. Side entrance leading to lower level family room with gas fireplace, bedroom with walk in cedar closet and 2 pce bath. Inlaw potential. Stackable laundry and workshop. Fenced yard. (id:52486)
RE/MAX Escarpment Realty Inc.
27 Rachel Drive, Unit #17
Stoney Creek, Ontario
Beautiful 3 bed 2.5 bath townhome in Stoney Creek. This bright & open space featuring quartz countertops throughout kitchen, stainless steel appliances, second floor laundry & more! Close to schools, major amenities & highway access. (id:52486)
RE/MAX Escarpment Realty Inc.
198 Beach Boulevard
Hamilton, Ontario
Don't miss this rare chance to secure a property in Hamilton Beach's with endless possibilities. Whether you're looking to build your dream home, or secure an incredible investment property, this location offers unparalleled potential. The true value is in the land and the incredible location being across from Lake Ontario with several kilometers of sandy beaches and paved trails. (id:52486)
RE/MAX Escarpment Realty Inc.
198 Beach Boulevard
Hamilton, Ontario
Don't miss this rare chance to secure a property in Hamilton Beach's with endless possibilities. Whether you're looking to build your dream home, or secure an incredible investment property, this location offers unparalleled potential. The true value is in the land and the incredible location being across from Lake Ontario with several kilometers of sandy beaches and paved trails. (id:52486)
RE/MAX Escarpment Realty Inc.

