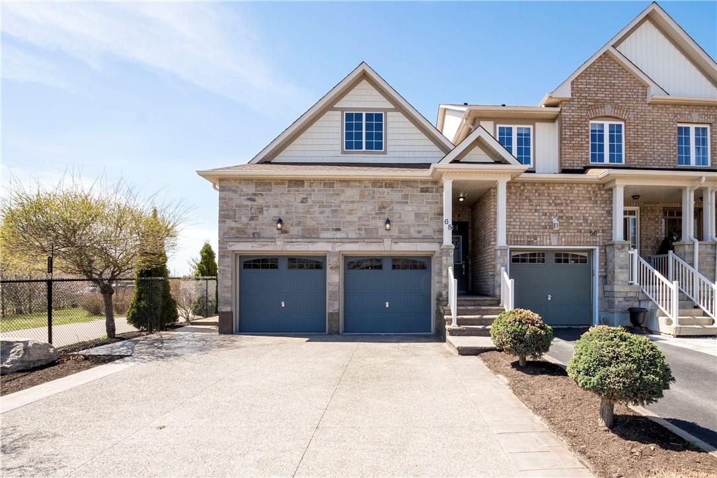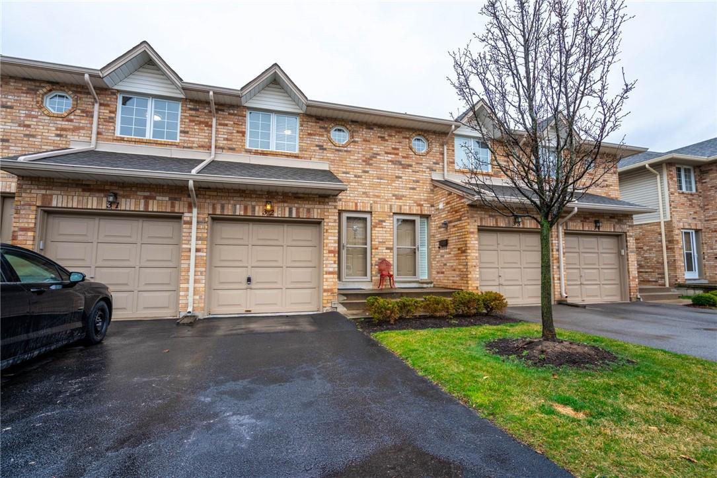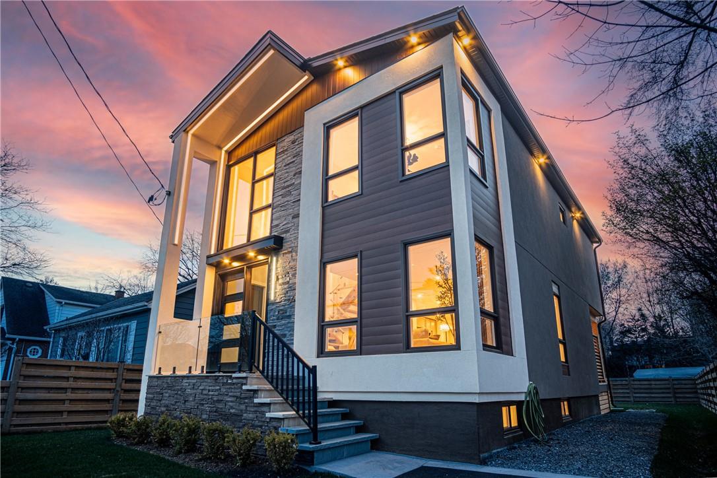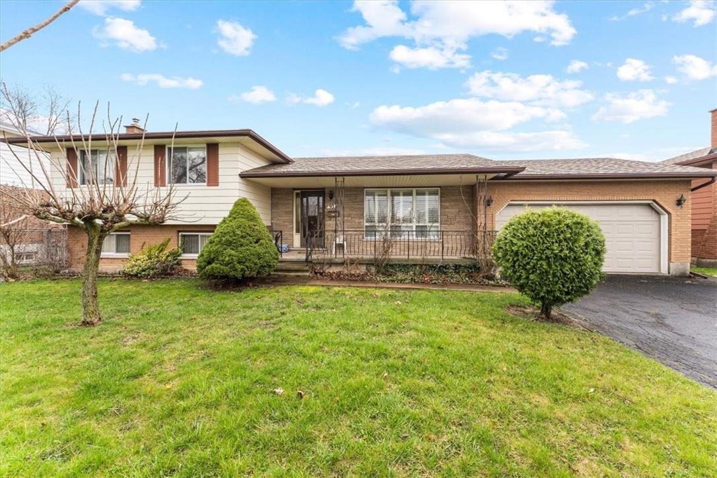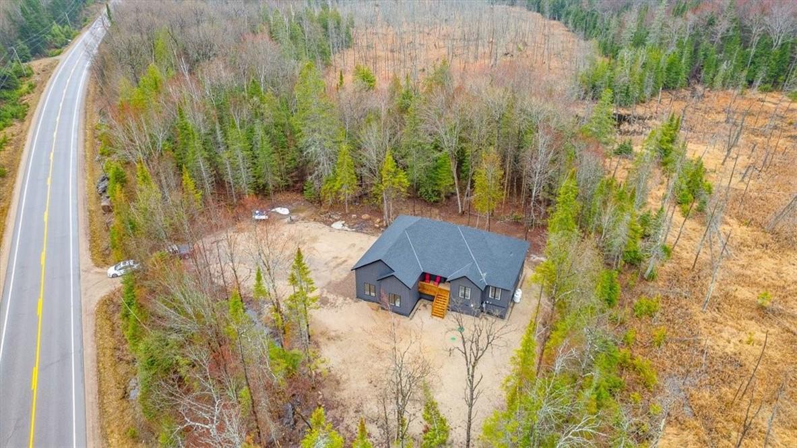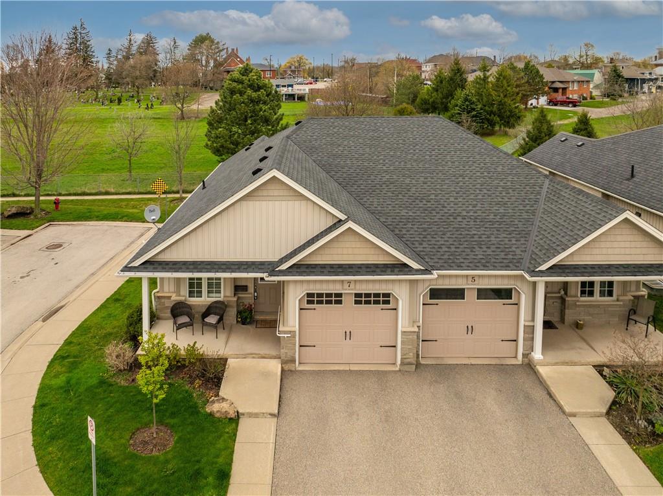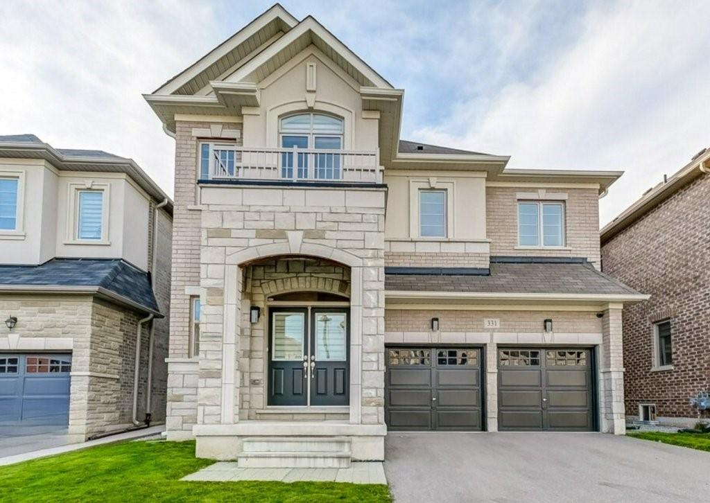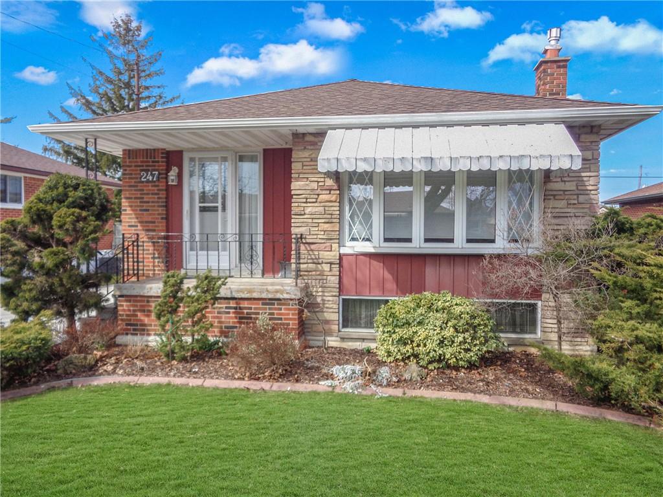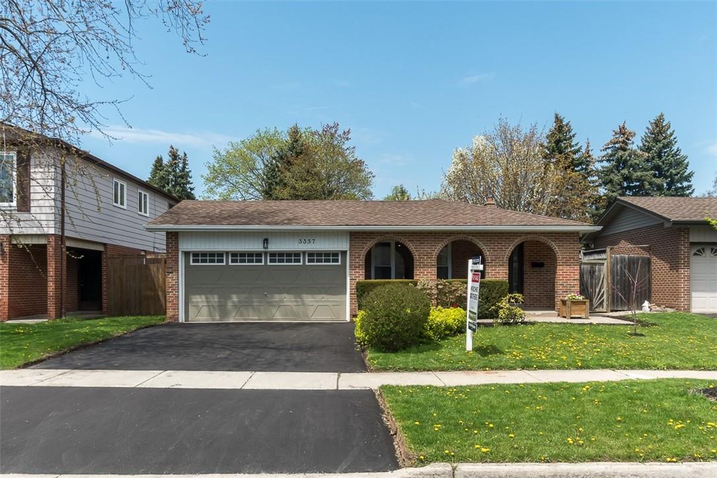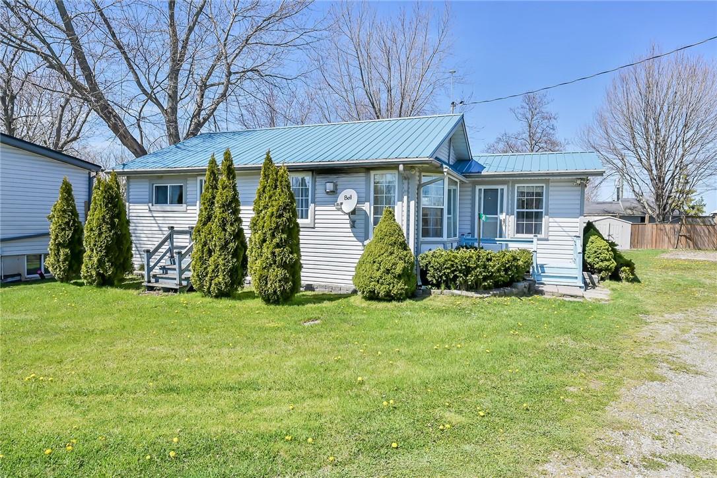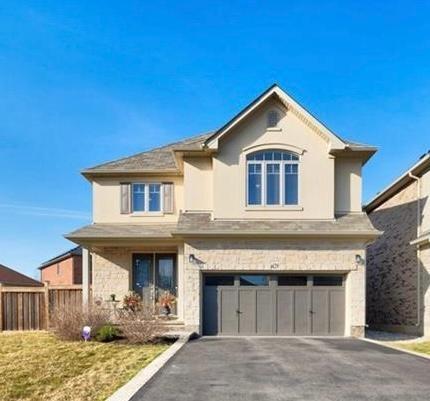Explore Our Listings
You’re one step closer to your dream home

68 Browview Drive
Waterdown, Ontario
Stunning end unit , freehold townhouse in Waterdown West. Double garage with room for 4 cars in the driveway. Gorgeous stamped concrete driveway. Open foyer with inside garage access leads to a stunning living room with cathedral ceiling, tons of natural light and gas fireplace. Renovated eat in kitchen features access to the rear yard, with cozy deck, garden shed and stamped concrete patio. The main floor continues with a primary bedroom suite and full ensuite bath. The second level features a great view of the lower level, and floor to ceiling windows with powered shades. There is a second primary suite, another full bath and a third , large bedroom to complete this level. The basement is fully finished with a full bath, laundry, and second kitchen. The large rec room is currently used as an in law suite. (id:52486)
RE/MAX Escarpment Realty Inc.
2025 Cleaver Avenue, Unit #32
Burlington, Ontario
This townhouse offers an enticing blend of comfort, convenience, and affordability. Featuring low maintenance fees and a prime location this home boasts 2 large bedrooms, each with full ensuites on the upper level. The thoughtfully designed open-concept main floor layout seamlessly connects the spacious white kitchen to the living room, highlighted by a cozy gas fireplace and overlooking the private backyard, adding charm and warmth to the space. The finished basement expands the living area, catering to various homeowner needs. Whether it's a recreational space, home office, or extra guest quarters, this bonus area adds versatility and value. Located near shopping, schools, parks, restaurants, transit, and major highways, residents enjoy unparalleled accessibility to everyday amenities. Don't miss out on this exceptional opportunity for comfortable, convenient living in Headon Forest! 48 hr Irrev. (id:52486)
RE/MAX Escarpment Realty Inc.
2055 Ghent Avenue
Burlington, Ontario
Welcome to your luxurious retreat nestled in an exclusive South Burlington neighborhood, where sophistication meets comfort & every detail speaks of conspicuous elegance. Be greeted by the grandeur of 8-foot solid doors, while glass railings along the oak stairs elevate the ambiance to new heights. Step into the heart of the home, where the gourmet 3-tone kitchen awaits, featuring sleek wood cabinetry adding a touch of modernity to your culinary adventures. Entertain effortlessly in the main floor living space, perfect for hosting lavish gatherings or intimate dinners. Guests can congregate over a drink at the wet bar or unwind by the water vapor fireplace, casting a warm glow & creating an ambiance of tranquility. With a 200 amp service, this residence effortlessly caters to modern living demands, while the stamped asphalt driveway leads you to your elegant haven. A covered Duradeck awaits, complete with a fireplace, pot lights, & a fan, perfect for alfresco relaxation any time of year. Nestled just a 15-minute stroll from the picturesque lakeshore, this prestigious address offers the best of both worlds – serenity & convenience. Step outside to enjoy the meticulously landscaped grounds, complete with brand new sod. This is more than just a home; it's a statement of refinement & luxury, where every detail has been thoughtfully curated to exceed even the most discerning tastes. Experience the pinnacle of luxury living in this unparalleled masterpiece. (id:52486)
RE/MAX Escarpment Realty Inc.
93 Richmond Street
Thorold, Ontario
Step into nostalgia with this 1980’s gem, boasting original finishes that transport you to a bygone era of funkiness & fun. This 4-level side-split residence offers 3 bedrooms, 2 bathrooms, & a separate basement entrance from the garage w/ the potential for a basement apartment. The main level welcomes you w/ its retro charm, featuring dated yet impeccably maintained finishes throughout. From the cozy kitchen to the spacious living room to the family sized dining room, each room tells a story of its own. Ascend to the upper levels to discover three comfortable bedrooms, offering peaceful sanctuaries for rest and relaxation. The vintage bathroom has retained its original character, providing a glimpse into the past while offering functionality for contemporary living. The lower levels of this unique home offer versatility & potential. A funky spacious family room provides the perfect setting for gatherings or relaxing evenings in front of the fireplace. The separate entrance from the garage to the basement presents an opportunity for rental income or multigenerational living. Outside, a spacious backyard awaits your imagination, offering the ideal canvas for outdoor entertaining or gardening enthusiasts. With its convenient location & proximity to amenities, this charming abode is poised to become your own piece of history. Don't miss out on the chance to make this vintage treasure your own. Schedule a showing today and unlock the potential of this timeless residence! (id:52486)
RE/MAX Escarpment Realty Inc.
12407 County Road 503
Tory Hill, Ontario
This is what you’ve been waiting for. Newly constructed bungalow on nearly 13 acres with over 1400 feet of frontage is the perfect balance of privacy and convenience. Located on a year-round road and close to the village of Haliburton. Trails running behind the property are sure to please Snowmobile enthusiasts. Nearby lakes with public boat ramps offer swimming, boating or ice fishing. The property has many trees for maple syrup or even sell your own firewood. It’s hard to imagine all of the opportunities that await. The home offers a nice covered front porch that leads to the main foyer with 9 ft ceilings. Open concept living room/kitchen looks out a massive wall of windows to the forest beyond. The gorgeous and built-to-last custom Mennonite made kitchen has tons of cupboard space, island with breakfast bar, under counter lighting, quartz countertops and smudge free stainless steel appliances The kitchen has patio doors that lead to the covered rear deck where you can enjoy the sunset. 3 good sized bedrooms on the main floor and 2 full bathrooms. The master has a walk-in closet and ensuite with double sinks. The remaining 2 bedrooms have oversized Floor-to-ceiling windows to admire the gorgeous views. The basement with 8 1/2 ft ceilings has a bedroom and full bath, gym and a brand new projection TV system.(There is the space for a 5th bedroom if need be). A massive 750 sq foot garage has 15 ft ceilings. This home has everything that northern living has to offer. (id:52486)
RE/MAX Escarpment Realty Inc.
7 Sunnydale Court
Smithville, Ontario
Welcome to the highly desirable community of Wes-Li Gardens! This fully finished semi-detached bungalow is situated on a dead-end street in a friendly neighbourhood, making this an ideal spot to downsize or retire. Step inside to the open concept main floor boasting vaulted ceilings, a large kitchen with breakfast bar, and main floor laundry! Custom blinds installed throughout the main floor. The spacious primary bedroom, located on the main floor, features a double closet and a large window. An additional bedroom on the main floor is perfect for an office, guest bedroom, or library. Enjoy your morning coffee on the 8’ x 12’ rear deck overlooking greenspace. Heading downstairs you will find a fully finished basement with pot lights, providing over 600 square feet of additional living space for you to enjoy. Loads of storage space also in the basement. Condo fees are $381.00 per month which includes exterior maintenance, common elements, building insurance, sprinkler system, lawn cutting, and snow removal. Additional visitor parking located steps from the driveway! Located minutes from all amenities, and a short drive to the QEW and Lake Ontario. Enjoy maintenance free living at its finest in the quaint town of Smithville! (id:52486)
RE/MAX Escarpment Realty Inc.
RE/MAX Escarpment Realty Inc
331 Humphrey Street
Waterdown, Ontario
Executive home with panoramic ravine views! This bright and spacious 2719 SqFt home features 9ft ceilings on both the main & bedroom levels. The upgraded window package maximizes the nature views, while flooding all three levels with natural light. The culinary enthusiast will appreciate the custom open-concept kitchen recently installed with floor-to-ceiling pantry, sleek built-in smart appliances, and luxurious finishes, as well as entertaining in style in the huge separate dining room. This 4-bedroom layout offers privacy with two bedrooms boasting their own ensuites, while the other two share a convenient Jack and Jill. The abundance of windows in the bright walk-out lower level offers the ideal setup for an in-law suite, with direct access to the peaceful backyard. Lifestyle location with trails, local shops, convenience stores, and health & wellness facilities - all within walking distance. Quick access to highways 403, 407, QEW and Go Transit. Don't miss the opportunity to own this exquisite property in a tranquil ravine setting! (id:52486)
RE/MAX Escarpment Realty Inc.
247 Fernwood Crescent
Hamilton, Ontario
WONDERFULLY kept and ready for your personal touches! This bright and cozy 3 bedroom Bungalow already feels like home and is sure to please. Enjoy morning coffee in the tranquil backyard, and the quiet green space to get away. Lots of room in the detached garage for all the outdoor toys, the quad, the motorbike, and whatever else you do for you. For indoor entertaining the fully finished rec room with the retro bar and fireplace is sure to spark conversation. There's also a workshop perfect for crafts and projects. The bedrooms work well for a growing family, a work from home space, or even down-sizers. This lovely home is sure to please. Get ready to enjoy having friends and family over with its 5 car driveway. See you soon and welcome to 247 Fernwood Cres. (id:52486)
RE/MAX Escarpment Realty Inc.
3357 Hannibal Road
Burlington, Ontario
The 'New' driveway, Double-Car Garage, and covered porch with Spanish archways lead you into this incredibly functional and updated family home. The main floors feature 'Jatoba' wood flooring and heated tile throughout the open-concept kitchen with lrg. island boasting black granite countertops, Sapele wood on the remaining tops and floating shelves. The dining and living area is spacious and bright, with a sliding door walk-out to your 'composite' deck. Upstairs, you'll find a brand-new 5-piece bath, linen closet and 3 comfortable bedrooms. On the lower level, you're greeted by a substantial family room with a gas fireplace, along with a light-filled laundry room and an updated 3-piece bathroom. The lush backyard has plenty of room for a pool, and the kids will enjoy the climber and swings with ample privacy. Access to daily amenities, parks, schools and highways comes with ease. Book your showing today; you'll be happy you did! (id:52486)
RE/MAX Escarpment Realty Inc.
RE/MAX Real Estate Centre Inc.
36 Nature Line
Lowbanks, Ontario
This little Lake Erie home has everything you need! Solid 825 square foot one storey home on massive fenced 100x100ft lot with detached garage has a partial lake view, and no neighbours across the street. Entrance into large living room with hardwood floors and bright bay window plus cozy propane fireplace. Two bedrooms, both with closets, 4 piece bath, dining room which could be a third bedroom, plus an amazingly functional kitchen with all the appliances in this space including fridge, stove, dishwasher, washer, dryer and microwave! Clean white cabinetry in both bathroom and kitchen. The home is clad in durable vinyl siding, and a steel roof. Large yard is untouched and waiting for all the "stuff" a lake erie cottage should have! Detached garage and shed for storage. Lots of parking. Located close to Rock Point provincial park - great walking trails and beach access. Includes ROW to the lake as well. Sellers says at night when the moon is full, the whole bay lights up - you gotta see that! Amazing investment property, or get out of the city and live year round in this affordable home! Immediate closing available! (id:52486)
RE/MAX Escarpment Realty Inc.
429 Annalee Drive
Ancaster, Ontario
Nestled in a highly sought-after area of Ancaster, this stunning 4 bedroom, 3 bath home is a testament to luxury and comfort. The moment you step inside, you'll be captivated by the exquisite craftsmanship and attention to detail that defines this residence. The main floor boasts hardwood floors that add warmth and elegance to the living space. The stairs, adorned with rod iron spindles, create a striking focal point that enhances the overall aesthetic of the home. The primary bedroom features an updated ensuite bathroom, complete with modern fixtures and finishes. This spa-like retreat offers a serene escape from the hustle and bustle of daily life. This stunning home also offers huge principal rooms, and one of the largest lots on the street.. The backyard is a private oasis, perfect for hosting summer barbecues or simply unwinding after a long day. Lastly, this home is conveniently situated near schools, parks, shopping, and dining options. The area is known for its family-friendly atmosphere and excellent schools, making it an ideal place to raise a family. (id:52486)
RE/MAX Escarpment Realty Inc
173 Orchard Drive
Ancaster, Ontario
Nestled in the heart of Ancaster, with over 1,600 sq ft of total living space, and surrounded by the most beautiful landscaping, mature trees, and charming interior. This home boasts three spacious bedrooms, three bathrooms, and a sun-filled open concept design. Furnace & A/C (2021), Basement pot lights & electrical in finished space (2022), Basement Floors (2024), Sump Pump + 15 ft of new plumbing to city sewer (2024), Nest Thermostat (2022), Light Fixtures (2022), Upstairs Bathroom + plumbing (2023). (id:52486)
RE/MAX Escarpment Realty Inc.

