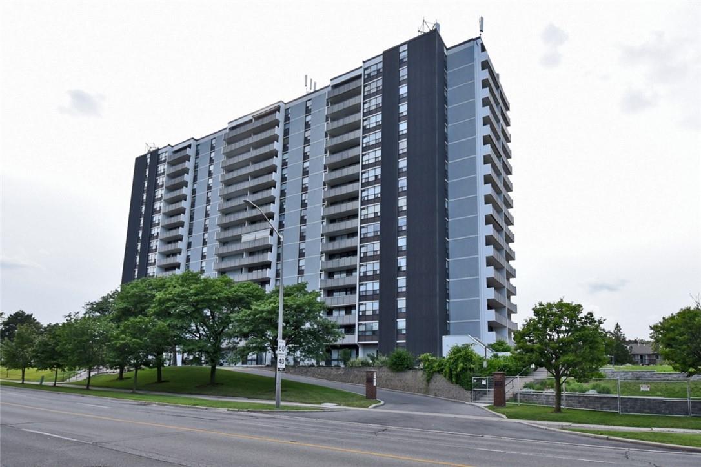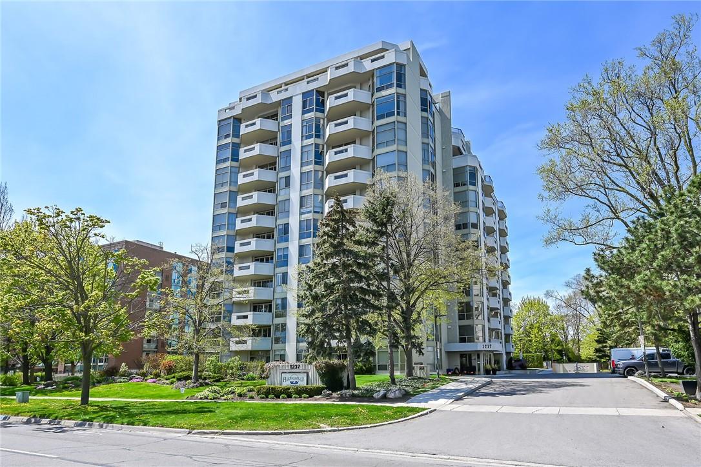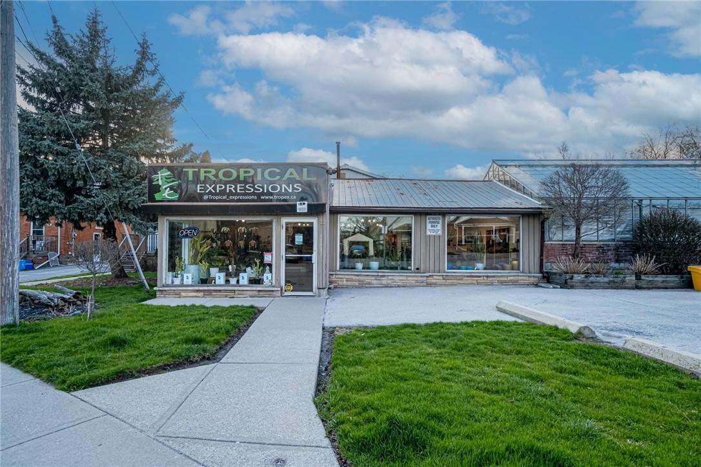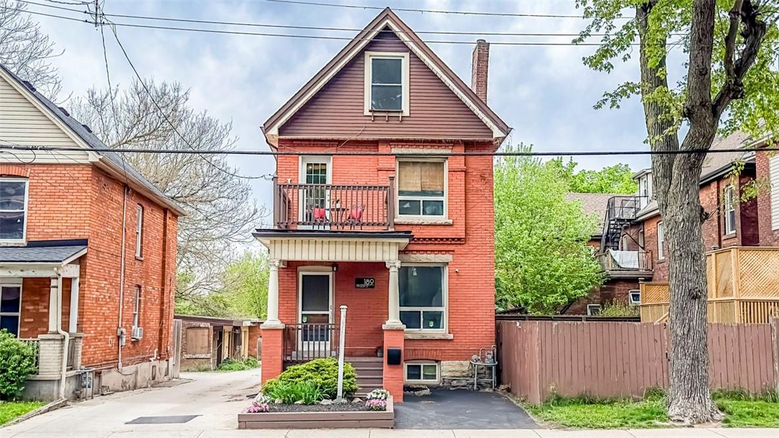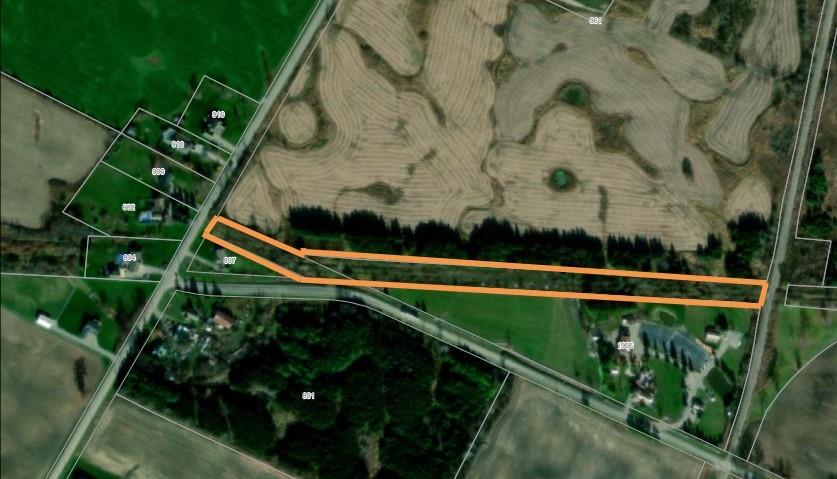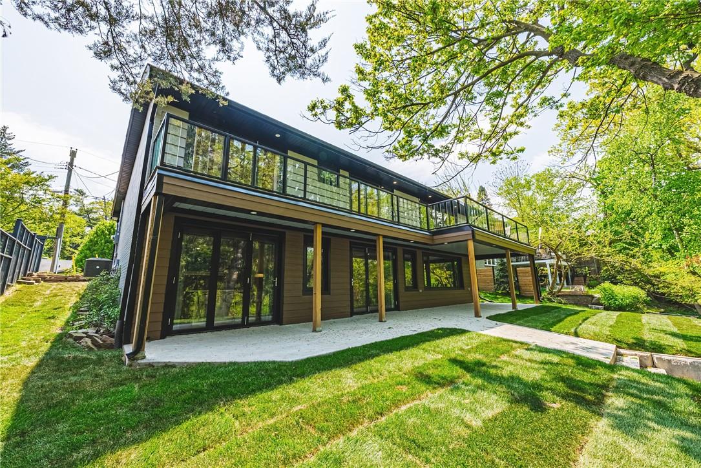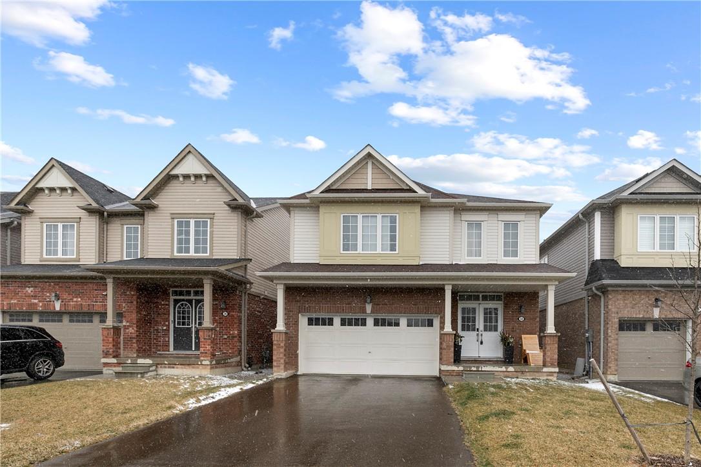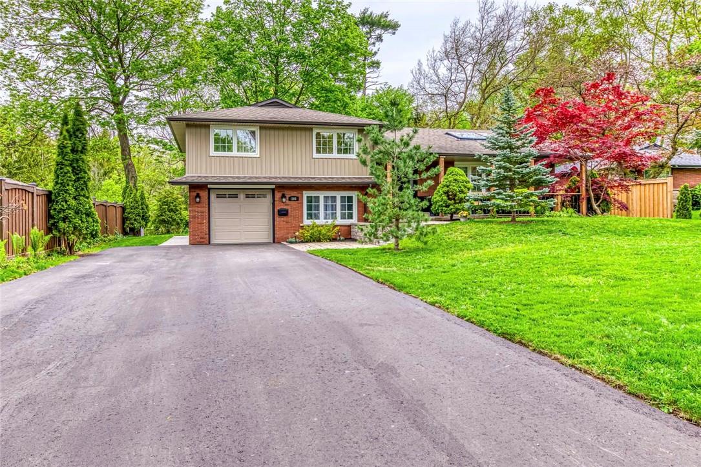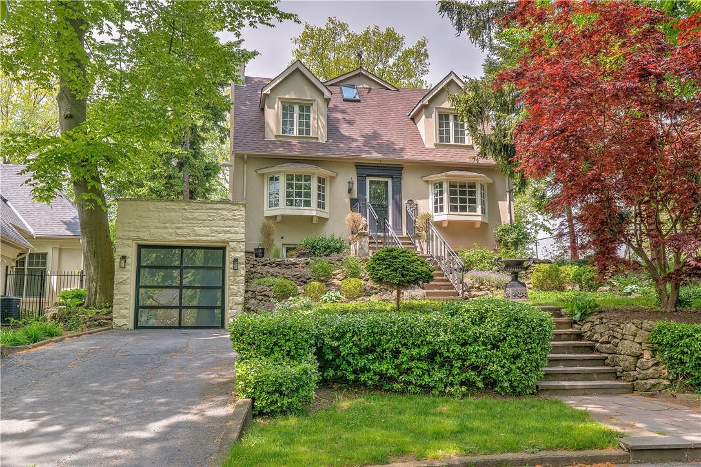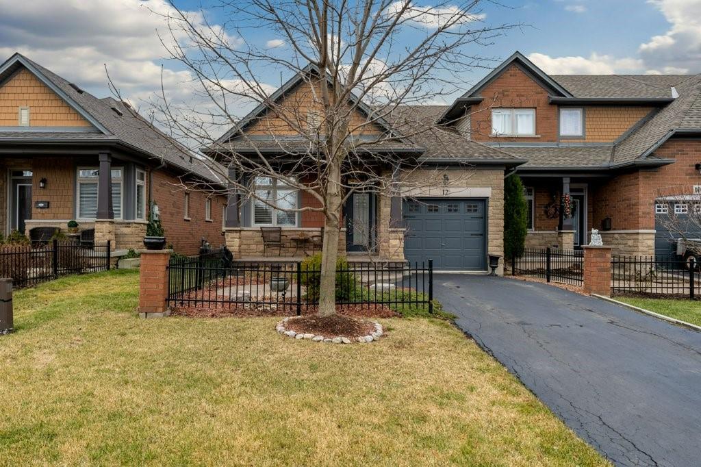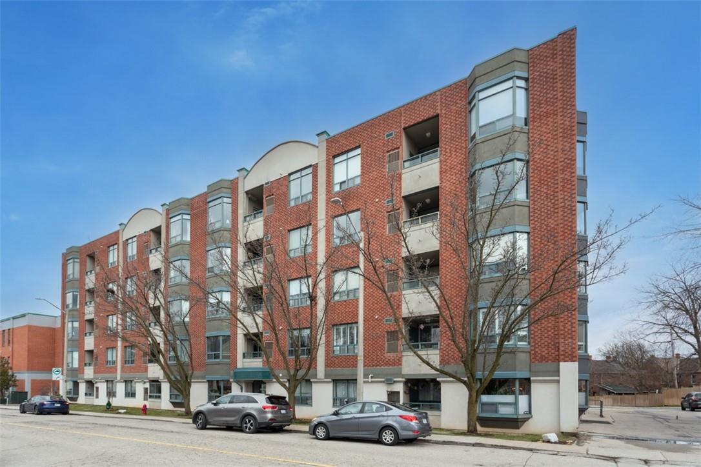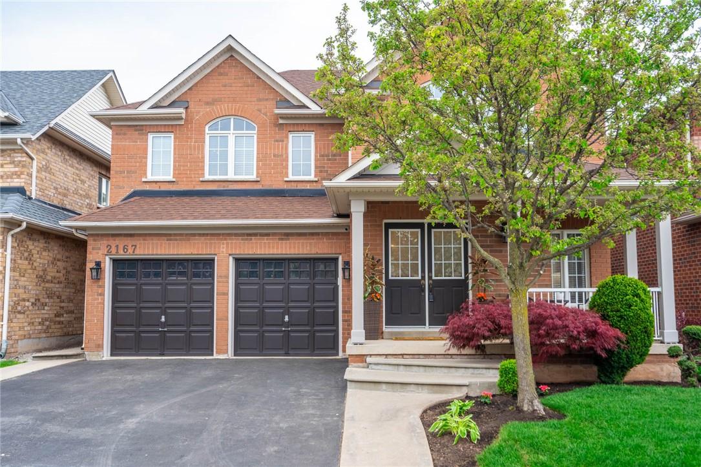Explore Our Listings
You’re one step closer to your dream home

2055 Upper Middle Road, Unit #1610
Burlington, Ontario
Unobstructed panoramic Escarpment view. 40 ft balcony approx additional 200 sq ft, 2 bedrooms, 1242 sqft. Renovated unit in popular Burlington location. Newer flooring throughout. Newer kitchen with granite counters (2019), ensuite locker, laundry, 1.5 baths. Common elements, tennis court, inground pool, library, guest suites, workshop, exercise room, Billiard/party room and more. Minutes to 403, QEW & 407. 1 parking spot underground and 1 above. (id:52486)
RE/MAX Escarpment Realty Inc.
1237 North Shore Boulevard E, Unit #201
Burlington, Ontario
(RSA) Harbour Lights Highrise Condos, Unit #201 CORNER UNIT with SouthWest views in a highly coveted quiet building by the Burlington waterfront with an amazing location & incredible Lake views from this property! Across from Joseph Brant Hospital. 2 bedroom + 2 Bathrooms + Den/Sunroom fills this spacious 1780 sq. ft. unit, as per Matterport measurment. "TREMENDOUS POTENTIAL" Some attention to updating is required as mostly originally decor, but provides a clean slate ready for your own specific design, layout and colour choices. Priced accordingly for immediate action and with some updates can provide an instantaneous equity position! Building amenities include: party room, gym, outdoor heated salt water pool, library, games room, workshop and carwash. Underground vistor parking. Two underground parking designated spots P1L2 & AU11201 (owned) all on Parking Level 1 and exclusive locker #11 (owned). Pets under 25lbs allowed. No BBQ's on balcony but allowed in Pool area. Pool is salt water. Easy walk to Spencer Smith Park, the lake, downtown, shops and restaurants. Easy access to highway to T.O. or Niagara. Offers welcome anytime and very easy to show! Seller prefers closing before June 24, 2024. Attach Sched "B" and form 801 to all Offers. (id:52486)
RE/MAX Escarpment Realty Inc.
22 East 25th Street
Hamilton, Ontario
Attention investors, developers and business owners! This rare opportunity to own a parcel of commercial land currently being used as a greenhouse with retail area and monthly hospital parking awaits. Currently includes 9 customer parking spots in front and up to 15 business parking spots in the rear. Have bigger plans for the property long term? It can be purchased with the 2 adjacent properties that are currently tenanted. Greenhouse tenant is willing to stay long term, and business is not for sale. Don’t miss out on this rare opportunity!! (id:52486)
RE/MAX Escarpment Realty Inc.
189 Stinson Street
Hamilton, Ontario
This versatile turn-key single-family home presents a unique opportunity for homebuyers seeking a multi-family dwelling or an investment property. Zoned 'D' for two-family use, this property offers the flexibility to accommodate extended families or rental income. With its zoning allowance for 2 family use, this property makes for a comfortable & affordable living arrangement, with ample space & privacy for everyone. The home has been tastefully divided into two separate living spaces, each with its own hydro meter. The Main Floor Apt is a spacious 1+1 bedrm featuring gleaming hrd/wd floors, high ceilings, an inviting eat-in kitchen complete with granite countertops, ceramic backsplash stainless steel fridge, gas stove & microwave fan. The Upper Levels have been freshly painted & comprise 3 generous bed?rms, a modern kitchen,& a large living room with a balcony. The property boasts ample parking in the front & rear, providing convenience for both tenants & family members. A rear fire escape ensures safety, while a separate laundry area adds to the functionality of the home. Located just minutes from the GO Train, transit, nature trails & all daily conveniences, this home offers an unbeatable combination of privacy and accessibility. Everything you need is right at your fingertips. Both units will be vacant on closing. Set your own rents! (id:52486)
RE/MAX Escarpment Realty Inc.
Pt Lt 16 Hutchinson Road
Dunnville, Ontario
Rare 3.5 Acre residential building lot located just minutes to the town of Dunnville enjoying approximately 170ft of frontage on paved secondary road. Lot offers a mixture of softwoods, shrubbery and open land providing prime building site location for your county estate. Buyer and/or Buyer’s Lawyer to complete their own investigations with respect to verifying the zoning, attaining of all required building/health permits, conservation Authority investigations and all costs associated with development charges/lot levie/hst costs. Natural gas is located at Ditz Rd. Buyer to complete own due diligence regarding the possibility/feasibility of connecting to the natural gas utility provider. Buyer acknowledges property taxes on MLS listing may change in the future. 30 minute commute to QEW/Hamilton/Niagara. Buy now and begin building this Summer! (id:52486)
RE/MAX Escarpment Realty Inc
829 Forest Glen Avenue
Burlington, Ontario
This stunningly renovated mid-century modern home is situated in the prestigious North Shore area of Aldershot. Property has been remodeled top to bottom with premium features including high-end cabinetry and appliances, Concertina doors connect the interior of the home to an abundance of outdoor entertaining space & ravine views. Spacious entryway has hall closet and easy access to all 4 levels of the home. An office complete with laundry and guest/second master suite are located on this level. Beautifully finished open-concept living/dining/kitchen area complete with 2nd prep kitchen adorns the lower level and provides access to additional storage and a mechanical room. Built-in cabinetry, spacious seating area, gas-burning fireplace & views of the ravine make this space an entertainer's dream. Upper family room provides further space for hosting or simply relaxing and comes complete with pellet stove for those cold winter nights, original 70's disco ball and extended balcony area for unforgettable evenings with friends. This level is finished with two well-sized bedrooms, both of which have access to the balcony that runs the entire length of the home and come complete with ensuite privileges, floor-to-ceiling closets & uninterrupted ravine views. Both the interior and exterior of the home have been expertly finished with remarkable craftsmanship and attention to detail. Freshly laid sod and landscaping completed this month means there is nothing to do but move in! (id:52486)
RE/MAX Escarpment Realty Inc.
32 Mcwatters Street
Binbrook, Ontario
Welcome to 32 McWatters St.in Binbrook! This home offers a perfect blend of city life with all of the conveniences that surrounds you along with the small town feel and tranquility that Binbrook has to offer! Close to schools, parks and shopping among many other places to explore. This home, built less than 4 years ago, boasts with so much potential for you to put your own personal touch on! It features over 2400 sq ft with 4 spacious bedrooms and 3 baths that include an ensuite in the master that invites you to enjoy some much needed relaxation in privacy. The hard wood floors are well maintained and compliment the modern design of this beautiful home. Schedule your private viewing to check out this gorgeous property! (id:52486)
RE/MAX Escarpment Realty Inc.
193 Appleby Line
Burlington, Ontario
Meticulously maintained and fully renovated 4 level side-split home on an oversized 80 x 148 foot forest ravine lot with great views in the heart of Appleby. This 4 bed, 2 bath & home has great curb appeal with professional landscaping and a newly finished 8 car driveway. Inside you are greeted with high cathedral ceilings, engineered hardwood flooring and a cozy living room w/ lots of natural lighting from 3 large skylight windows and gas fireplace with an elegant stone feature wall (2019). This home has an open concept layout, with the living, dining & kitchen flowing seamlessly. The kitchen has a large centre island, pendant lights, S/S appliances & a brand new Bosch dishwasher (2023). Walk out to backyard with a large cedar deck (2022), overlooking an exceptionally private & maintained lawn, perfect for hosting friends & family for BBQ's/events. The large shed in the backyard was installed in 2019. Primary bedroom is very large, w/ your own private living/seating area & walk-out balcony. The basement offers a wet bar/kitchen area (stove/fridge could potentially be added), Potential In-Law suite setup in lower level & basement with another living space w/ a gas fireplace (2019) & bedroom. This home has many upgrades including sky lights, washer & dryer (2020), new concrete walkway in back/side yard (2023), Roof (2017), Furnace (2023) & A/C (2023). Ideal location, easy access to all amenities including Shopping, Schools & Highways. Only steps away from lakefront & parks. (id:52486)
RE/MAX Escarpment Realty Inc.
3059 Woodland Park Drive
Burlington, Ontario
Welcome to the epitome of elegance in prestigious Old Roseland, where this executive 3+1 bedroom, 2+2 bath home stands as a testament to timeless sophistication. Embraced by picturesque mature trees, 3050 Woodland Park Drive blends classic charm with modern amenities. Front living room features a gas burning fireplace and is adjacent to the separate dining room with butler’s pantry & wetbar. Continue through to the heart of the home overlooking your incredible yard. Custom kitchen with granite counters, large island with copper sink and custom seating nook. Eat-in kitchen and built-in desk complete this space. Upstairs, the spacious primary suite features a walk-through closet and oversized 5-piece bath. Two other well sized bedrooms and second full bath finish off the second floor. The finished basement with gas fireplace, forth bedroom and 2-piece bath serves as a versatile space that walks out to a stunning fully fenced backyard. Professional landscaped grounds, flagstone walkway and concrete patio surround a heated salt water pool. Front terrace provides additional outdoor entertaining space. This home is located in the heart of South Burlington’s most sought after family neighbourhood offering top rated schools (Tuck/Nelson), Roseland Park Tennis Club for members tennis/events, and is a short walk to the lake and downtown Burlington. (id:52486)
RE/MAX Escarpment Realty Inc.
12 Conrad Place
Grimsby, Ontario
Calling all commuters to this spotless end Unit town home! If you want to be close to Lake Ontario and parks, don't miss this opportunity! Easy one floor living with two bedrooms, primary bedroom has a ensuite with soaker tub and separate shower! Open concept main floor with eat in kitchen overlooking the formal dining and living room both with hardwood flooring. Easy access to the sunny rear deck in the partially fenced yard with large berm to make a spacious garden! Lots of extra light in this end unit with side windows and two extra side egress windows in the basement. Relax on the covered front porch that overlooks patio area and gardens! Convenient main floor laundry with easy access to the garage. Updates include Furnace 2014, Hot Water Heater Rental 2023, Central Air 2021, 3 pc bath rough in the basement. Get to Grimsby where the feeling of community will make you fall in love with this area! Room type Other is unfinished space. (id:52486)
RE/MAX Escarpment Realty Inc.
5 Ogilvie Street, Unit #307
Dundas, Ontario
Spacious renovated condo in the centre of Dundas! This condo features 1073sqft of space plus a large balcony with infrared ceiling heat, bay window with lots of light, open concept living area with upgraded kitchen, ensuite laundry room, ensuite storage room, modern laminate flooring throughout, 1 owned underground parking spot (with additional spaces available for rent), large storage locker, elevator, and car wash area. With a Walk Score of 98, this property is ideally located close to everything you need! The Art Gallery & Library are across the street, and the grocery store is only 1 block away. (id:52486)
RE/MAX Escarpment Realty Inc.
2167 Coldwater Street
Burlington, Ontario
Welcome to this beautiful two-story detached home with four bedrooms, boasting a generous 2817 Square feet of living space plus a finished basement. From the moment you arrive, the beautiful curb appeal captivates, drawing you into a world of elegance and comfort. Step inside to discover hardwood floors gracing the main and upper levels, perfectly complemented by newer trim around doors and windows. The wrought iron spindles accentuate the staircase, leading you to an airy and spacious layout. Entertain effortlessly in the kitchen featuring sleek black granite countertops and stainless-steel appliances, ideal for culinary enthusiasts. Cathedral ceilings in the living room create an inviting atmosphere, while a separate dining room offers the perfect setting for formal gatherings. Cozy up by the gas fireplace in the family room or retreat downstairs to the finished basement including a versatile flex space currently being used as an exercise room. Step outside to your own private oasis, complete with a large rear patio and a fully fenced backyard, perfect for enjoying warm summer evenings or hosting outdoor gatherings. Located in the highly sought-after Orchard area, this home offers a rare opportunity to embrace luxury living in a coveted community. Additional highlights include; main floor office, furnace (2022), a/c (2022), new sod front and rear (May 2024). Don't miss your chance to make this dream home yours! (id:52486)
RE/MAX Escarpment Realty Inc.

