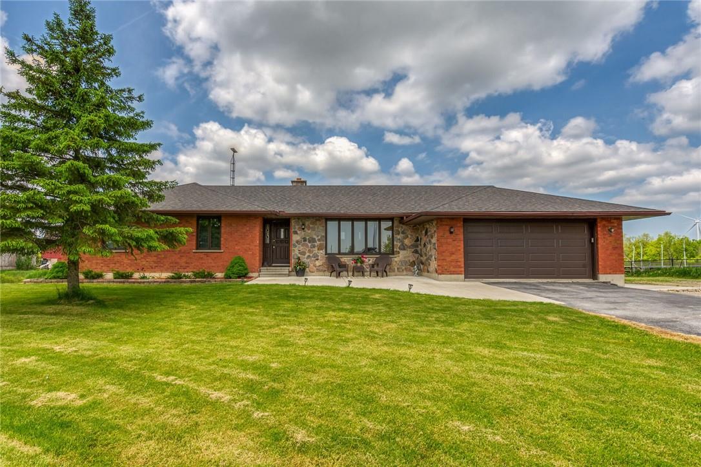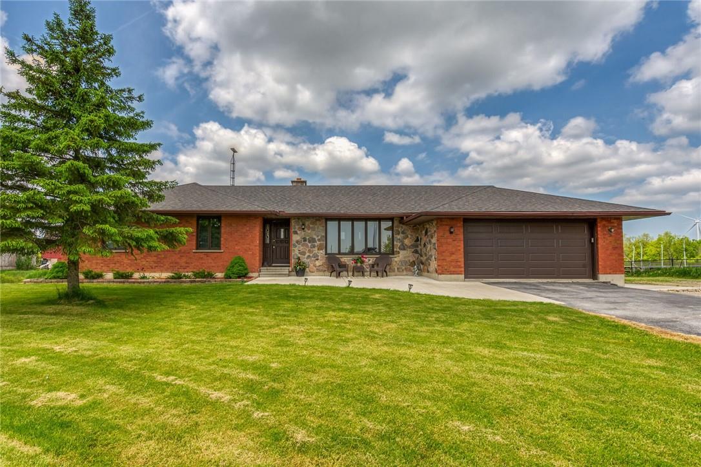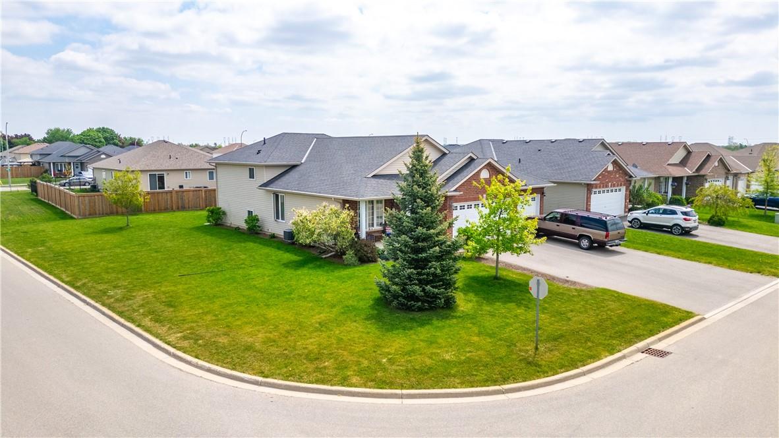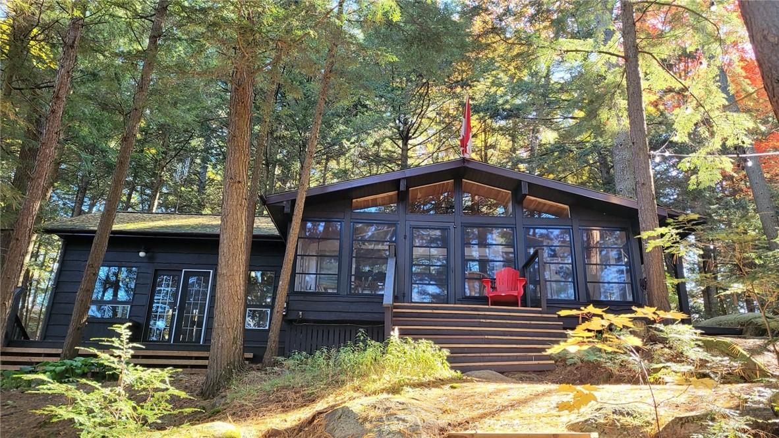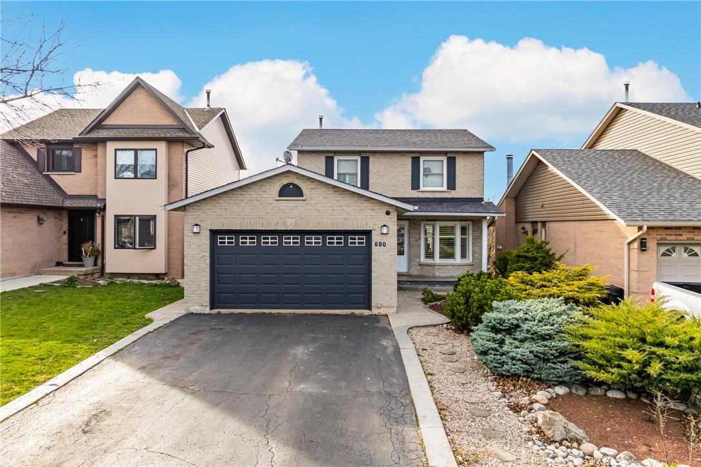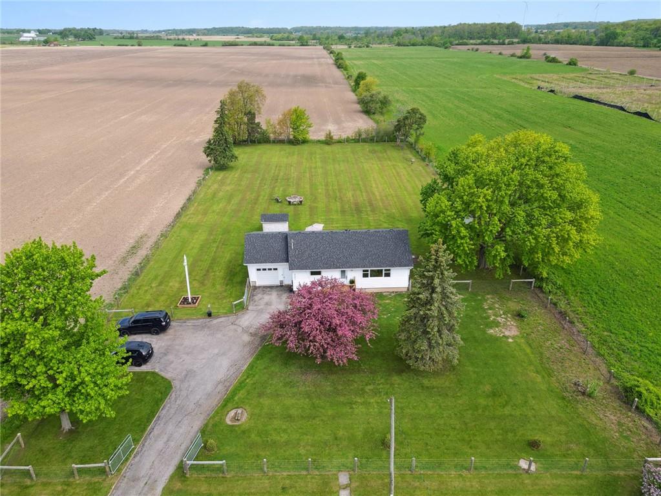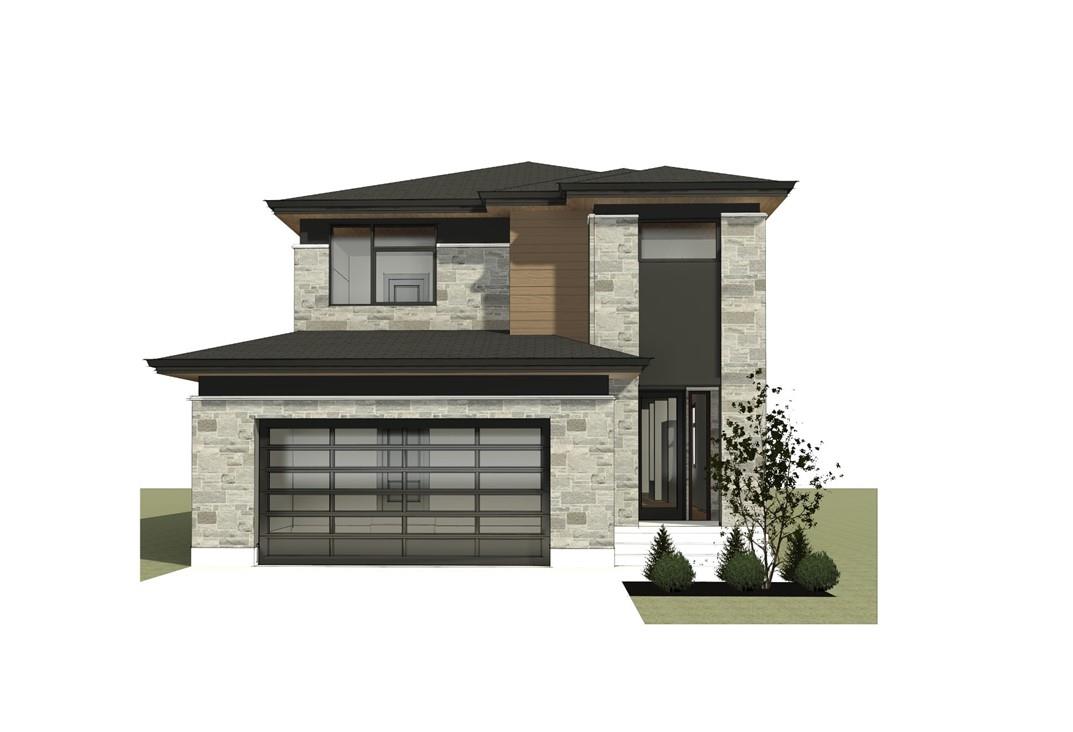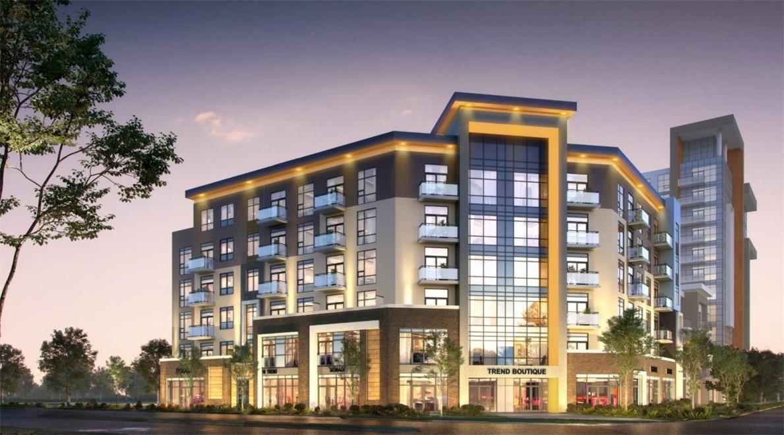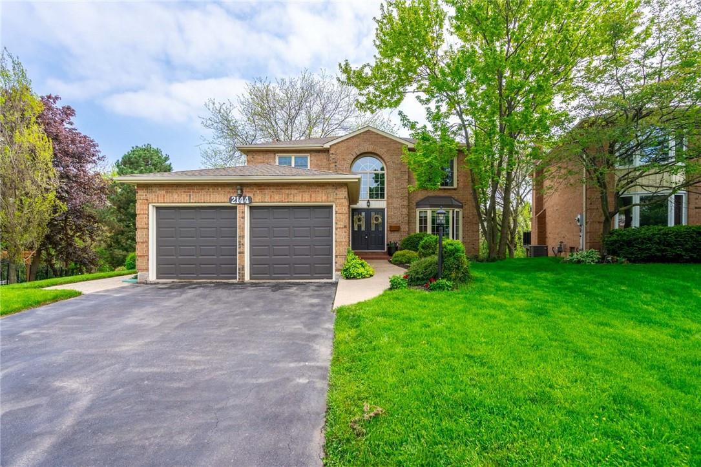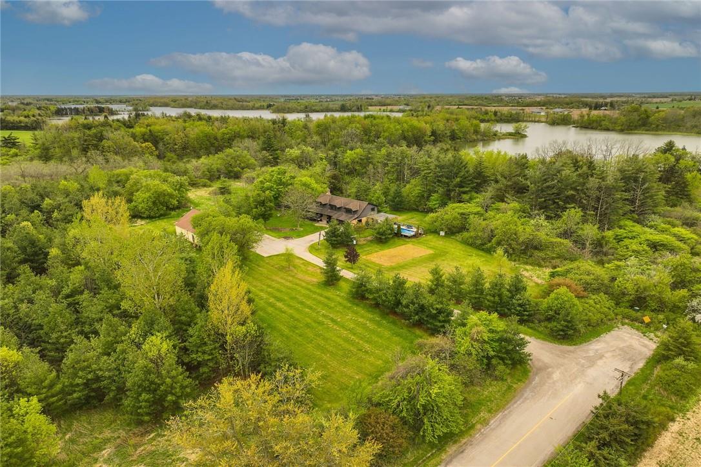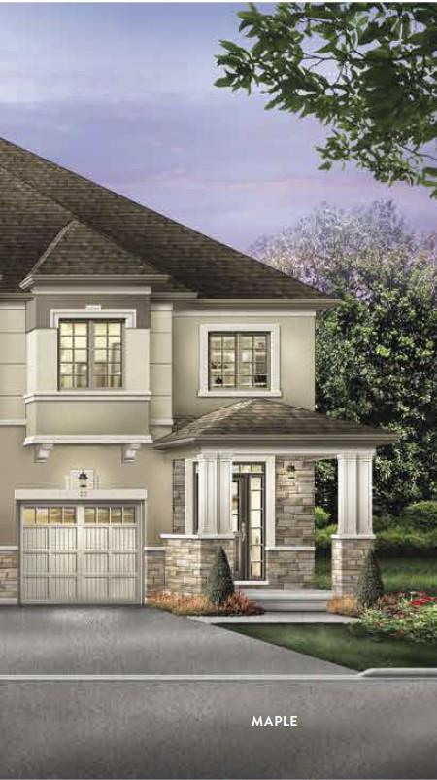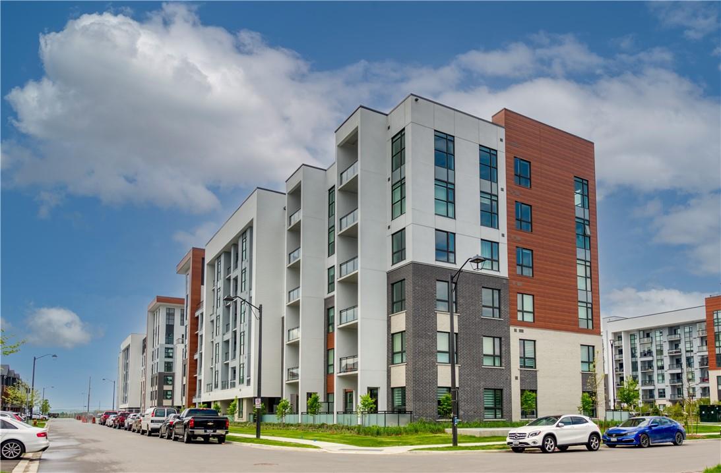Explore Our Listings
You’re one step closer to your dream home

4503 #3 Highway
Cayuga, Ontario
Amazing solid brick 1988 sprawling bungalow on beautiful 24 acre parcel of farm land plus two older barns, located a few minutes west of Cayuga - could be your new country haven! Many great updates to this 3 bedroom, 3 bathroom 1800 sq ft one storey home, which features a unique centre living room with massive stone two sided fireplace, wood tongue & groove ceiling, and a wall of windows looking out over your own private country meadow. Updated kitchen inc new cabinetry & SS appl, access to 3 season sitting room with patio door to huge reardeck. Large dining room in the front of the house & 3 main level bedrooms, a main 4 pc bath reno'd in 2023 & 3 pc ensuite bath. Lower level features a separate walk-up to the rear yard - potential for a separate living quarters. Very dry basement with high ceilings - includes rec room, 3 piece bath plus infared sauna, laundry room and large unfinished area. Utility room houses 5 year old propane furnace (central air 6 years old), 200 amp hydro, rented hot water heater. 7000 gallon cistern & independent septic bed on the property. 22 acres of farm land is currently rented to local farmer for hay. Two older outbuildings inc large hip roof barn and smaller building are in decent condition and would be great spaces for a hobby farmer or potential country venue. So much potential here! (id:52486)
RE/MAX Escarpment Realty Inc.
4503 #3 Highway
Cayuga, Ontario
Amazing solid brick 1988 sprawling bungalow on beautiful 24 acre parcel of farm land plus two older barns, located a few minutes west of Cayuga - could be your new country haven! Many great updates to this 3 bedroom, 3 bathroom 1800 sq ft one storey home, which features a unique centre living room with massive stone two sided fireplace, wood tongue & groove ceiling, and a wall of windows looking out over your own private country meadow. Updated kitchen inc new cabinetry & SS appl, access to 3 season sitting room with patio door to huge reardeck. Large dining room in the front of the house & 3 main level bedrooms, a main 4 pc bath reno'd in 2023 & 3 pc ensuite bath. Lower level features a separate walk-up to the rear yard - potential for a separate living quarters. Very dry basement with high ceilings - includes rec room, 3 piece bath plus infared sauna, laundry room and large unfinished area. Utility room houses 5 year old propane furnace (central air 6 years old), 200 amp hydro, rented hot water heater. 7000 gallon cistern & independent septic bed on the property. 22 acres of farm land is currently rented to local farmer for hay. Two older outbuildings inc large hip roof barn and smaller building are in decent condition and would be great spaces for a hobby farmer or potential country venue. So much potential here! (id:52486)
RE/MAX Escarpment Realty Inc.
26 Donald Crescent
Hagersville, Ontario
Sought after 4 lvl backsplit ('13) on oversized corner lot. 3 +1 bedrooms, 3 baths , master with ensuite. Dream garage- 3 bays , heated, access to back yard & house, triple wide paved drive. Newer high end shed, partial fenced yard. So close to schools, hospital, downtown. Hagersville is a growing community located 30 mins south of Hamilton. 15 mins to Lake Erie. (id:52486)
RE/MAX Escarpment Realty Inc
1028 Dizzy Heights Lane
Haliburton, Ontario
This beckoning retreat is nestled within the sylvan landscape of the Algonquin Highlands overlooking Wren Lake, just a short drive from the historic town of Dorset, home of the famous “Robinson’s General Store,” and a 30-minute drive from Algonquin park. Pride of ownership is evident in its many additions and upgrades. It blends old and modern elements seamlessly as demonstrated by the rustic stacked-stone fireplace and cedar furniture in a spacious, great room with cathedral ceiling and views on three sides. Contemporary colours, finishes and décor are evident throughout. A 3-season sunroom with Weather Master Windows is the ideal setting in which to curl up and relax. Enjoy your morning coffee or evening glass of wine on any one of multiple outdoor seating areas, each with its own idyllic view. In addition to the main cottage, the property boasts a chic bunkie and an outdoor shower. Enjoy the large, scenic lookout deck with its glass-panel railing providing unobstructed, views of the lake and surrounding towering pines. Take the stairs down to the shoreline to find lakeside living. 2 docks, a storage shed and afire pit. Enjoy swimming, fishing, water sports, and the Haliburton Highlands Water Trails for canoeing enthusiasts. Take a drive into Dorset to visit the Lookout Tower, local festivals, a SS Bigwin cruise on the Lake of Bays, visit the Heritage Museum, or play a round of Golf. Enjoy the landscape that has inspired generations of writers, painters and dreamers. (id:52486)
RE/MAX Escarpment Realty Inc.
680 Rexford Drive
Hamilton, Ontario
Your dream home awaits! Welcome to 680 Rexford, the perfect house in the perfect location! With over 2,000 sq ft of total living space on a large lot, this house is amazing for having family and friends over. When you drive up to the house, the large driveway, brick exterior and amazing landscaping will be just the first things to wow you. Inside you will love all the nice features such as the large foyer, mud room/laundry room, renovated powder room, new flooring, trim, doors, paint, this house is all set for you to enjoy. Upstairs you have 3 bedrooms with a large master bedroom and a 5-piece luxurious bathroom. In the lower level, you will find 2 more bedrooms, a rec room, another undated washroom, and it is a walk-out basement. Finally, the best part for last is the backyard oasis. The large in-ground heated pool is surrounded by stamped concrete, big rocks, trees and bushes to give you a sense of tranquility from the outside world. There is an elegant balcony that overlooks the pool, enjoy some wine with a friend while watching over all the fun going on pool side. Looks of great upgrades and renovations, ask your agent for the list! Potential in-law suite setup, great for all types of buyers. Everything in this house is done for you, the owners really took pride in this house and it shows, do not miss out on this rare gem! (id:52486)
RE/MAX Escarpment Realty Inc.
5391 Rainham Road
Selkirk, Ontario
Welcome to 5391 Rainham Road, a fully fenced, modern, move-in ready home on a 1 acre lot with extensive upgrades! This beautiful rural home features fully upgraded electrical, plumbing, and insulation throughout, and offers a custom contemporary kitchen alongside modern appliances and quartz countertops. Beaming with natural light, the bright open concept living space is complete with a spacious dining and living room with main floor laundry. The primary suite features a custom walk-in closet and 5-piece bathroom finished exquisitely with a walk-in shower and soaker tub. Walk out to the expansive private yard with breathtaking country views directly from the primary suite. The oversized second bedroom is situated perfectly within the home and contributes to the incredible flow of the interior. The full sized basement is waiting to be finished, doubling the living area and offering limitless possibilities. A must-be seen 10X20 hydro-powered accessory studio in the backyard is a bonus expansion to your living space and can be utilized as a workshop or hobby space of your choice! With close proximity to Lake Erie, campgrounds, beaches, and an easy drive in and out of Hamilton and surrounding areas, it's easy to picture life in this serene home! (id:52486)
RE/MAX Escarpment Realty Inc.
62 Pike Creek Drive
Cayuga, Ontario
Masterfully designed, Custom Built “Keesmaat” home in Cayuga’s prestigious, family orientated “High Valley Estates” subdivision. Great curb appeal with stone, brick & modern stucco exterior, attached 2 car garage & ample parking. Be the first to own the newly designed “Brooke” model offering 2,398 sq ft of Exquisitely finished living space highlighted by custom “Vanderschaaf” cabinetry with quartz countertops & oversized island, bright living room, formal dining area, stunning open staircase, 9 ft ceilings throughout, grand 8 ft doors, premium flooring, welcoming foyer, 2 pc MF bathroom & desired MF laundry. The upper level includes primary 4 pc bathroom, 3 spacious bedrooms featuring primary suite complete with chic ensuite & large walk in closet. The unfinished basement allows the Ideal 2 family home/in law suite opportunity with additional dwelling unit in the basement or to add to overall living space with rec room, roughed in bathroom & fully studded walls. The building process is turnkey with our in house professional designer to walk you through every step along the way. *The home in in finishing stages & allows for a 60-90 day closing for flexible possession*. Conveniently located close to all Cayuga amenities, restaurants,schools, parks, the “Grand Vista” walking trail & Grand River waterfront park & boat ramp. Easy commute to Hamilton, Niagara, 403, QEW, & GTA. Call today for your Opportunity to Experience & Enjoy all that Keesmaat Homes & Cayuga Living has to Offer (id:52486)
RE/MAX Escarpment Realty Inc.
10 Mallard Trail, Unit #529
Waterdown, Ontario
Welcome to TREND Boutique! Modern and elegant 1 bed 1 bath for lease in this newly built luxury condo located in Waterdown. Upgraded vinyl flooring, crisp white kitchen with backsplash, quartz countertop, and stainless steel appliances. This unit has a ton of natural light with floor to ceiling windows and doors. Easy access to QEW, grocery stores, banks, restaurants, shops and Aldershot Go Station. $2150 per month includes heat, AC, parking, and locker. Access to fitness room, party room, and bike locker. AAA tenants only. Please provide credit report, job letter, 2 paystubs, ID, rental application, references (Landlord, Personal). Content insurance certificate required before occupancy. (id:52486)
RE/MAX Escarpment Realty Inc.
2144 Winding Way
Burlington, Ontario
Welcome to the home you've been waiting for! This fantastic 4-bedroom, 3.5-bathroom residence is nestled on a private, pie-shaped ravine lot in the desirable Headon Forest neighborhood. Step inside to a grand two-storey foyer with oak hardwood flooring. The main level features a formal living and dining room, and a cozy family room with a wood-burning fireplace. The kitchen features granite countertops, stainless steel appliances, and sliding doors to a back deck, perfect for outdoor dining while enjoying sunsets. Upstairs, the primary bedroom includes oak hardwood flooring, a renovated 5-piece ensuite, and a walk-in closet. Three additional spacious bedrooms complete this level. The finished basement offers a wide-open recreation room with a bar area, a walkout to the backyard patio, a side office/den, and a 3-piece bath. There is also plenty of storage space in the utility room. The stunning pie-shaped lot has a stone patio overlooking the ravine and lush gardens, providing a serene retreat. Additional features include a 2-car garage, a double-wide driveway, and inside access to a mud/laundry room. This rare gem is close to all amenities, shopping, transit, parks, schools, recreation centers, and highways. Don’t be TOO LATE*! *REG TM. RSA. (id:52486)
RE/MAX Escarpment Realty Inc.
4243 Tisdale Road
Mount Hope, Ontario
Discover 10.01ac of undisturbed natural beauty -only 10/15 mins S of Hamilton, Stoney Creek amenities -mins W of Binbrook situated at end of dead-end road enjoying access to Lake Niapenco/Binbrook Conservation area - imagine hiking thru nature trails or canoeing/paddle boarding in your back yard. Nestled on this magical canvas is 1983 blt 2 stry Cape-Cod style home introducing 2924sf of stylish interior, 1414sf basement, 480sf att. 2-car garage, 1690sf det. shop, 12x24 pool w/liner'17 & volleyball court. Covered verandah provides entry to 15ft grand foyer leads to renovated open conc. main level showcasing gorgeous kitchen sporting ship-lap feature walls, designer island, quartz counters, dinette & SS appliances - adjacent dining room ftrs 4 panel sliding door rear yard WO, wood burning FP, inviting living room, 2pc bath, MF laundry & WO to 572sf entertainment deck w/pergola continuing to pool. Stunning oak staircase'23 accesses upper level boasts primary bedroom w/4pc en-suite & WI closet, 4 add. bedrooms & 4pc main bath. Functional basement offers spray foamed ins/drywalled perimeter walls, 395sf family room, multiple storage/utility rooms & cold room. Extras -roof'15, luxury vinyl flooring'21, 200 amp hydro, 6000gal. cistern, UV purification, LED lighting & paved driveway. “Big ticket” upgrades since 2020 inc all premium windows/ext. doors, int. doors w/lever handle hardware, R-60 attic insulation, light fixtures & hi-efficiency Geo-Thermal heat/cool unit. Paradise Awaits! (id:52486)
RE/MAX Escarpment Realty Inc.
305 Garner Road W, Unit #115
Ancaster, Ontario
Nestled in the heart of Ancaster, this never-lived-in end unit freehold townhome is waiting for you! Built by the esteemed LIV Communities, this 1,615 sqft home offers great living space across 2 levels. The stone & stucco exterior exudes curb appeal, setting the tone for what awaits inside. W/ 3 spacious bedrooms & luxurious bathrooms, relaxation is inevitable. Whether you're downsizing, starting anew, or investing for the future, this home caters to your needs. Easily commute via nearby Hwy 403, connecting you to Toronto & Niagara. Plus, w/ $50,000+ in luxury upgrades, 9’ ceilings & an open-concept layout, every room feels elegant. Indulge in the primary suite retreat, boasting a walk-in closet & spa-inspired ensuite w/ a frameless glass shower & soaker tub. Enjoy the convenience of bedroom level laundry! The chef-inspired kitchen is a culinary delight, featuring white carrera quartz countertops, an extended island w/ breakfast bar. Throughout the home, you'll find details like an oak staircase w/ wrought iron spindles & high-end laminate seamlessly throughout main floor, upper and lower landings. The automatic garage door offers seamless entry, while the sunken level powder room landing can be transformed into a mini-mudroom. The look-out basement features a rough-in for a bathroom & is awaiting your personal touches. W/ Tarion warranty included, peace of mind comes standard. Don't be TOO LATE*! *REG TM. RSA. (id:52486)
RE/MAX Escarpment Realty Inc.
470 Gordon Krantz Avenue, Unit #601
Milton, Ontario
Brand-new condo built by Mattamy Homes. This 2 bed 2 bath Penthouse unit comes with 1 underground parking spot and one storage locker. Filled with luxurious upgrades including quartz countertops in kitchen and bathrooms, high ceilings, stainless steel appliances, stacked washer/dryer, window blinds and a terrace sized private balcony with unobstructed views. Building amenities include a gym, party room, rooftop terrace and 24 hour concierge service. Minutes away from local parks, shops, schools, hospitals and QEW/407. 20 minute drive to Mississauga, 40 minutes from downtown Toronto. Don't miss this opportunity, book your showing today! (id:52486)
RE/MAX Escarpment Realty Inc.

