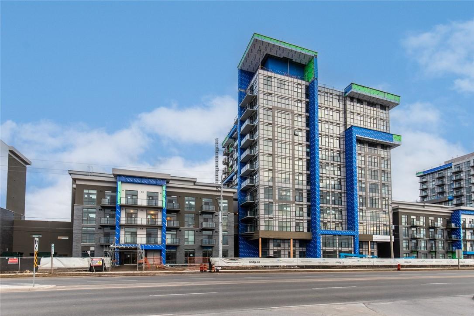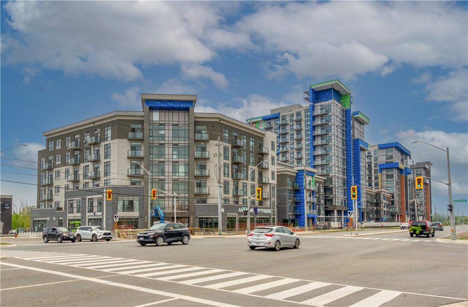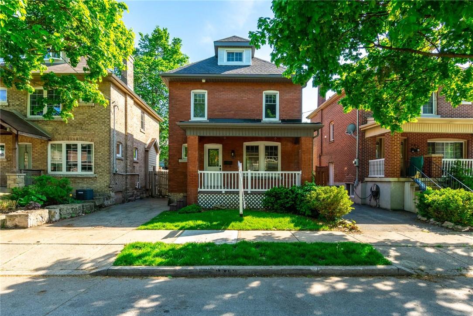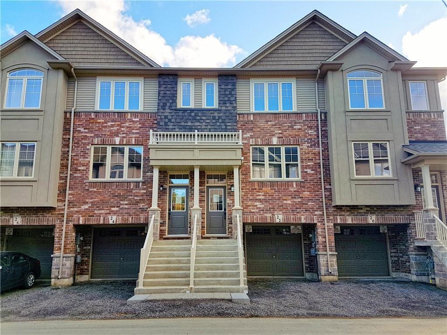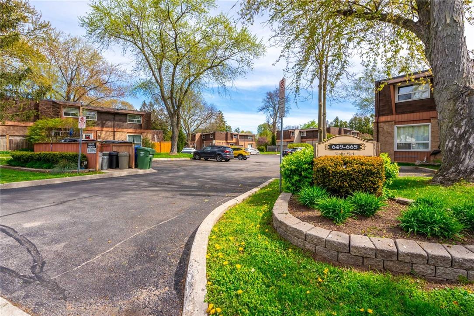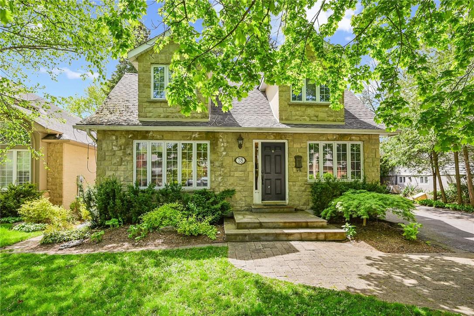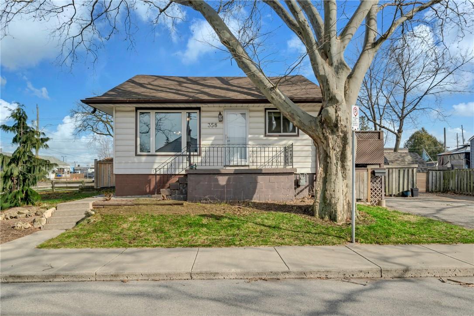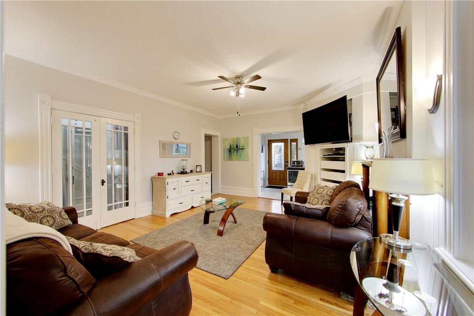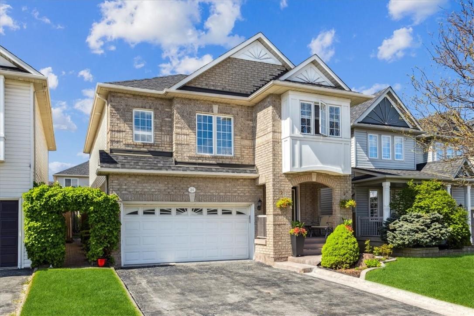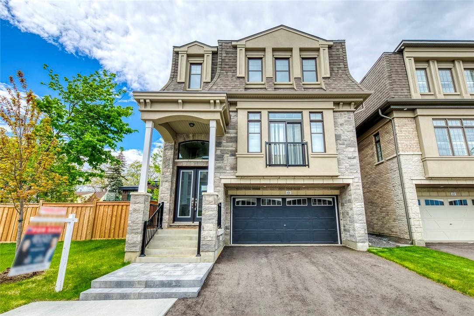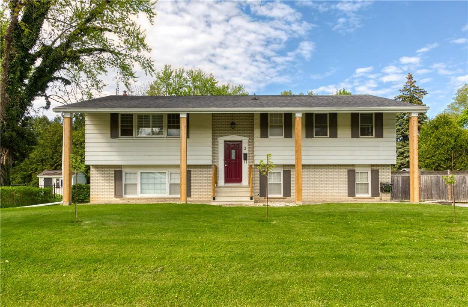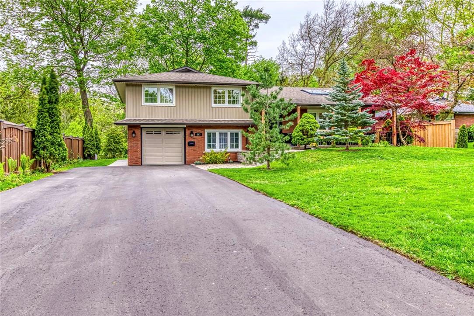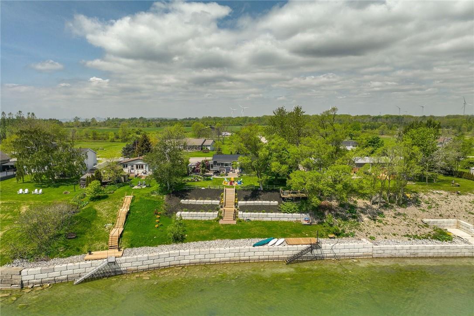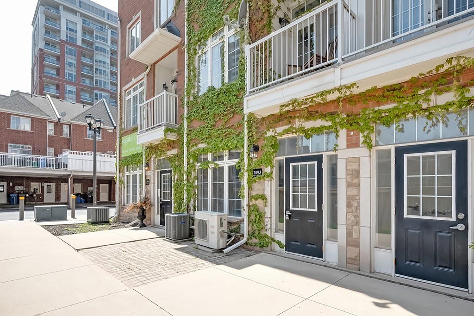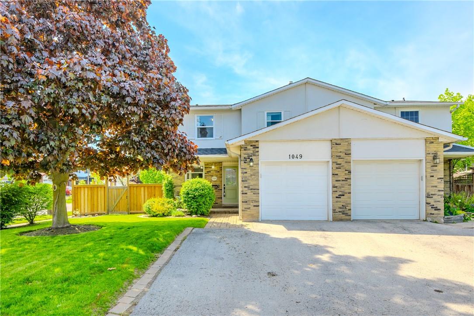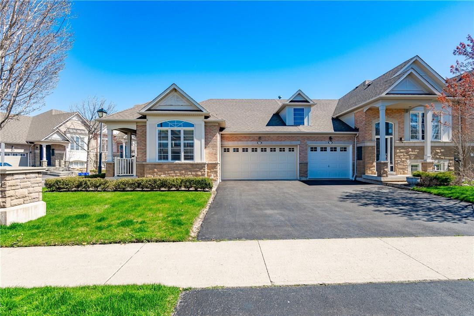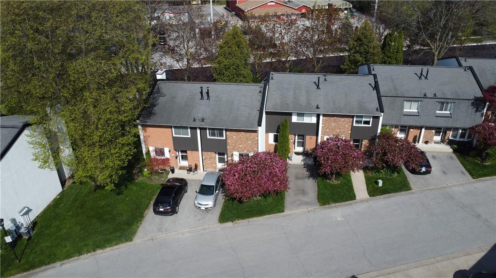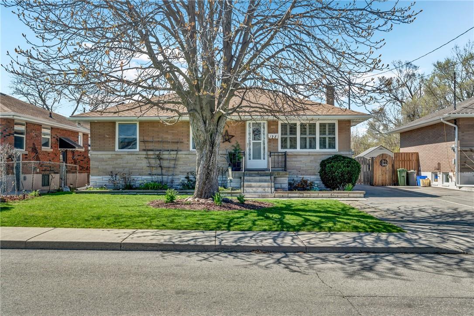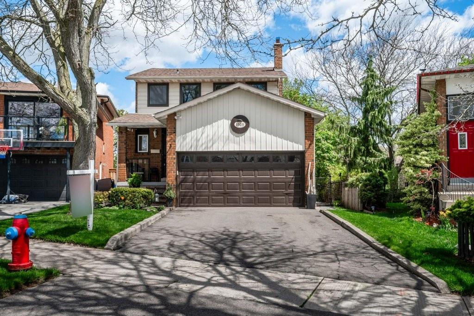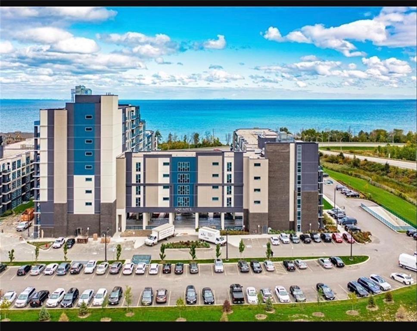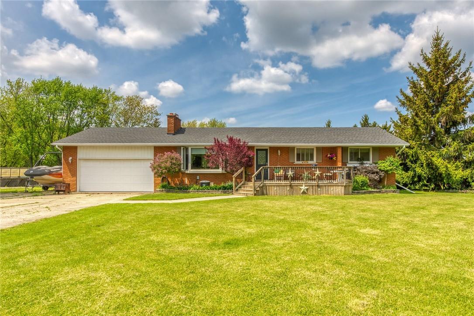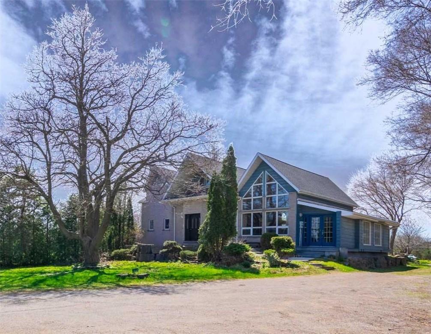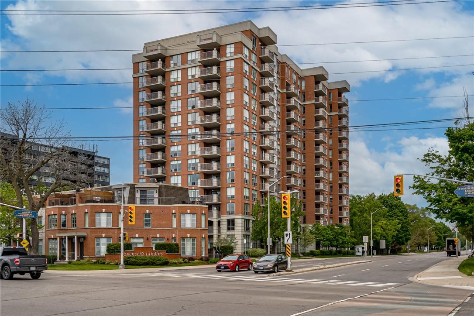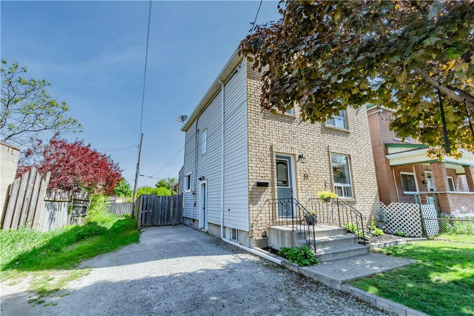Explore Our Listings
You’re one step closer to your dream home

470 Dundas Street E, Unit #114
Waterdown, Ontario
Brand new condo in sought after Trend 3 built by the award winning New Horizon Development Group. This stunning ground floor unit has extensive upgrades including quartz & vinyl plank throughout. Enjoy all of the fabulous amenities that this building has to offer; including party rooms, modern fitness facilities, rooftop patios and bike storage. Unit also features in-suite laundry, 1 locker & 1 surface parking space! Only 10 minutes from the Aldershot GO Station, 15 minutes away from downtown Burlington and 18 minutes to downtown Hamilton, this is the perfect location! (id:52486)
RE/MAX Escarpment Realty Inc.
10 Mallard Trail, Unit #531
Waterdown, Ontario
Welcome to Brand New unit 531 at Trend Condos! Beautifully appointed, bright and airy, one bedroom with 9-foot ceilings, Stainless Steel appliances, in-suite laundry, patio and an unobstructed view of ponds and trails from your terrace. Included in the rent is tenant controlled geothermal heat and ac, a locker located on the same floor, and one underground parking space *additional spot available*. The tenant is responsible for Hydro and water. Located on Hwy 5 in a prime location – close to Brant St, Hwy 403 and Aldershot Go! Walk to Waterdown shops and restaurants (id:52486)
RE/MAX Escarpment Realty Inc.
266 Stinson Crescent
Hamilton, Ontario
This 2.5 storey home was built in 1923 and has been beautifully renovated while maintaining some of the original features with the stained-glass windows, window casings, interior doors, hardware and some trim. The main level was thoughtfully designed to allow for great entertaining space and to maximize furniture placement and features new flooring and pot lights throughout. The modern kitchen offers quartz counters, stainless steel appliances and a newly installed patio door (2022) to the deck where you can enjoy the fully fenced backyard. The upper level features 3 bedrooms including the primary with a newly installed gorgeous 3 piece ensuite and also a fully renovated main bathroom with laundry. The 3rd level was completely insulated and finished to extend the living space to be used as a 4th bedroom, home office, great room or play room for the kids. This home is situated on a quiet court in the sought after St. Clair/Blakeley area and close to beautiful Gage Park, hiking, the escarpment, public transit, restaurants, shopping and the list goes on. Additional highlights include new electrical, plumbing, a/c (2022), light fixtures, kitchen window (2022) Don’t be TOO LATE*! *REG TM. RSA. (id:52486)
RE/MAX Escarpment Realty Inc.
22 Barley Lane
Ancaster, Ontario
Please email L.A. Rental Application, Letter of Employment, Proof of Income, Recent Credit Report (Equifax Full) Before preparing any offers for Landlords consideration. Non-Smoking, No Pets. No Vaping Tenant to Pay all Utilities. Attach Schedule B, Form 801. 24 Hours Notice for Showing. Photos taken before the tenants moved in .Tenant moving out 30th June 2024. Gorgeous 3 Bedrooms,3 Washrooms, Approx 1510 Sq Ft, Bright open Floor plan,9Ft Ceiling on Main Level, Master Bedroom W/Ensuite Bath & WI Closet, Through out Laminate Floors, Modern Kitchen, Quarts Counter, & Deck off Kitchen, Fully Finished and W/Out Lower Level, In-Suite Laundry. Applicants to provide a completed Rental Application. Proof of Income, Recent Credit Report (Equifax Full), REFS, No-Smoking & Vaping. No Pets. Photos taken before the tenants moved in. (id:52486)
RE/MAX Escarpment Realty Inc.
657 Francis Road, Unit #3
Burlington, Ontario
A fantastic opportunity awaits first-time homebuyers or investors, with this 3-bedroom townhouse offering approx. 1,300 sq ft of living space. The spacious, open-concept layout includes 2 bathrooms and a finished basement. The private and quiet patio extends from the dining area. Just minutes from downtown Burlington, Mapleview Shopping Centre, restaurants, Hospital, and parks. Close to the lake, and providing easy access to highways, this home offers both convenience and comfort. (id:52486)
RE/MAX Escarpment Realty Inc.
78 Valleyview Drive
Ancaster, Ontario
This is a rare opportunity to purchase a property in one of Ancaster’s most sought after neighbourhoods! This spacious and unique family home awaits your vision—renovate, add-on or start over! A beautiful, treed 56x193 foot lot, no backyard neighbours, a quiet dead end street in an area with many custom $2m+ homes and surrounded by parks, schools, conservation areas and trails, community centre, yet minutes to the highway and walkable to Ancaster village. Properties with locations such as this don’t come to market often. This home features a large great room that looks out to the huge yard, a very generous primary bedroom with ensuite, plus two more bedrooms, a spacious dining room off the kitchen plus a main floor office perfect for working from home. If you’ve been waiting for something to come up in this area, this could be it! Book your appointment and take a look at this property before it’s gone. Room sizes approximate and irregular. Square footage is not exact. (id:52486)
RE/MAX Escarpment Realty Inc.
358 Guelph Street
Hamilton, Ontario
Move-in ready! Detached home, no condo fees, or attached neighbours! Not holding an offer date, bring your offer anytime. Flexible closing, and appliances included. Situated on a large corner lot, the extra side yard can easily be used for a gardener's dream! Located minutes from the Redhill Expressway and QEW. This bungalow offers an open concept main floor featuring a kitchen with stainless steel appliances, large living room/dining room with sliding doors out to the deck, great for bbq'ing!. Two spacious bedrooms in the lower level plus a den and laundry/utility room. Private driveway for up to 4 vehicles. Updates include: furnace and a/c unit (June 2019), front windows and door (2022), roof boards & shingles (June 2017), replaced sewer & waterline to the house and back water valve (2016). Walking distance to Mahony Park, bus routes, shopping and much more! (id:52486)
RE/MAX Escarpment Realty Inc.
122 Forsyth Street N, Unit #west #2
Sarnia, Ontario
ATTENTION!!!! UTILITIES & INTERNET INCLUDED- This multi-unit house is a stand-out gem. Walking distance to downtown & waterfront, in a great location. Upgraded & meticulously maintained. This is a bright and spacious 1 bedroom, 1 bathroom, fully furnished, self-contained unit on the main floor with a separate entrance. Possible 2 car parking spot. AAA+ Tenant, Rental Application, Credit Check, & Employment Verification required. RSA. Lease price is per month. (id:52486)
RE/MAX Escarpment Realty Inc.
26 Babcock Crescent
Milton, Ontario
Welcome to this spotless and fully upgraded 4 bed, 4 bath double car garage detached home in the heart of Milton. This home features a large eat-in kitchen with beautiful quartz stone countertops, S/S appliances & pot lights throughout the main floor & basement. Walk out to a well-maintained, fully landscaped backyard with a custom built shed, and a deck, perfect for hosting/BBQs. Open concept family/dining room on the main floor. The primary bedroom has a 5 piece spa like ensuite with granite countertops, all glass shower, separate tub and a custom closet. Second floor laundry for easy convenience. The basement is fully finished with a wet bar & cozy fireplace perfect for entertaining. Many upgrades including the roof & the furnace being 8 months old, all bathrooms, kitchen and floors renovated and the whole house was painted in 2021. Ideal location, easy access to Highway 401, Milton GO Station & walking distance to great school districts (Public & Catholic). Easy access to all amenities including Shopping, Restaurants, Sports Centres and Parks/Trails. Don't miss out on this charming move-in ready home! (id:52486)
RE/MAX Escarpment Realty Inc.
2131 Royal Gala Circle
Mississauga, Ontario
One-year old custom built home! Premium Lakeview location, end-lot 4 bed, 4 bath, 3,067 sqft detached featuring updates & features that truly make it stand out. Stone & stucco exterior and great attention to detail. Double driveway and 2 Car garage with access to ground floor & elevator with access to all 3 levels. Ground floor w/ in-law or rental suite potential with separate entrance, spacious bedroom w/ large window, full bathroom & living area. Expansive main floor with 10-foot ceilings, large open-concept living/dining area w/ floor-to ceiling windows and a fully upgraded eat-in kitchen w/ large island, quartz countertops, stainless steel appliances & premium cabinetry. Walk-out to deck overlooking the private back-yard. 3rd level features a large primary bedroom w/ Juliet balcony and a spa-like bathroom w/ oversized walk-in shower, soaker tub & double sink vanity w/ quartz counters. Two more bright rooms share a large 4 piece bath with double sink vanity. Convenience of 3rd-floor laundry close to bedrooms. Large unfinished basement w/ tons of potential for more living-space and storage. Includes lawn maintenance, snow removal & garbage. Many upgrades include, Kitchen cabinets w/ crown molding, stainless hood vent, quartz counters & premium vanities, premium end-lot with no neighbours on one side, hardwood stairs w/ iron spindles, hardwood flooring throughout, LED pot-lights & more. Amazing location to all amenities, GO network, transit & highways. Book a showing today! (id:52486)
RE/MAX Escarpment Realty Inc.
2 James Street
Grimsby, Ontario
Welcome to 2 James Street, Grimsby. This gorgeous unique raised bungalow awaits you and your family. Beautiful stunning views of the escarpment, relaxing fully fenced in backyard retreat with huge deck. Enjoy the upper deck off the dining room, and ground level entry into the spacious three season sun room, bringing your living space outdoors and giving you that cottage like feel. Spacious upper level features 3 bedrooms, full bathroom, eat in kitchen, sep dining room, and huge living room. The lower level recreation room has a walk out to the sun room and contains a wet bar and fireplace . California shutters. The oversized L-shaped driveway offers parking for ten + cars. This is ideal home for entertaining and for one of those summer nights. Located in an established neighbourhood, close to all amenities, schools, parks and only minutes drive to the Grimsby GO Station. Minimum 1 y lease, 1st and last deposit, letter of employment, recent 3 pay stubs, references, rental application, credit check (Full report Equifax) and ID. No smoking of any kind. Not pet friendly. Available for immediate possession. RSA (id:52486)
RE/MAX Escarpment Realty Inc
193 Appleby Line
Burlington, Ontario
Meticulously maintained and fully renovated 4 level side-split home on an oversized 80 x 148 foot forest ravine lot with great views in the heart of Appleby. This 4 bed, 2 bath & home has great curb appeal with professional landscaping and a newly finished 8 car driveway. Inside you are greeted with high cathedral ceilings, engineered hardwood flooring and a cozy living room w/ lots of natural lighting from 3 large skylight windows and gas fireplace with an elegant stone feature wall (2019). This home has an open concept layout, with the living, dining & kitchen flowing seamlessly. The kitchen has a large centre island, pendant lights, S/S appliances & a brand new Bosch dishwasher (2023). Walk out to backyard with a large cedar deck (2022), overlooking an exceptionally private & maintained lawn, perfect for hosting friends & family for BBQ's/events. The large shed in the backyard was installed in 2019. Primary bedroom is very large, w/ your own private living/seating area & walk-out balcony. The basement offers a wet bar/kitchen area (stove/fridge could potentially be added), Potential In-Law suite setup in lower level & basement with another living space w/ a gas fireplace (2019) & bedroom. This home has many upgrades including sky lights, washer & dryer (2020), new concrete walkway in back/side yard (2023), Roof (2017), Furnace (2023) & A/C (2023). Ideal location, easy access to all amenities including Shopping, Schools & Highways. Only steps away from lakefront & parks. (id:52486)
RE/MAX Escarpment Realty Inc.
864 South Coast Drive
Peacock Point, Ontario
“FLAWLESS” Lake Erie water front property boasting 100ft of coveted shoreline enhanced w/designer conc. block multi-tiered breakwall-2022 incs 8x18 deck w/metal stairs accessing beach -50 min/Hamilton. Enjoy morning coffees or evening cocktails while savoring incredible sunsets from multiple venues this 0.46ac double lot offers. Centered proudly on this beautiful canvas is immaculate bungalow introducing 1438sf of pristine interior, 748sf basement & 270sf carport incs 2 x 2007 additions w/entire dwelling extensively renovated in past 6 years incs exterior vinyl siding accented w/stone skirting, metal roof, vinyl windows & 16x16 lake facing deck. Newly built front porch leads to open conc. living area highlighted w/modern kitchen sporting white cabinetry, quartz countertops, tile backsplash & SS appliances incs comm. fridge/freezer, adjacent dining area w/patio door WO, living room ftrs gas FP & multiple lake facing windows, primary bedroom boasts 9.5ft ceilings, 4pc en-suite & WI closet, roomy guest bedroom, 3pc main bath & side mud room. Premium "distressed-style" flooring accent delicate, neutral décor w/nautical flair. Versatile basement houses mechanicals incs ample area for poss. 3rd bedroom. Extras -14x14 waterfront observation deck, Party-Shed ftrs conc. floor, hydro & lake facing bar, 2nd shed, gas furnace/AC-2008, 2 cisterns, 2 holding tanks, 100 amp hydro, 18 KW Generac Generator, asphalt/aggregate circular drive & much more! Discover South Coast's Best Kept Secret! (id:52486)
RE/MAX Escarpment Realty Inc.
2093 Bates Common
Burlington, Ontario
Amazing downtown location! This unit boasts over 700 square feet of updated commercial space and is situated steps from Village Square and everything downtown Burlington has to offer. This unit is ready for immediate occupancy and includes a 2-piece bathroom, 9-foot ceilings and laminate flooring throughout. There is also a single covered parking spot in the rear of the unit. Perfect for the growing business! (id:52486)
RE/MAX Escarpment Realty Inc.
1049 Havendale Boulevard
Burlington, Ontario
FABULOUS Updated, Bright and Spacious Semi on a large mature lot ideally located in the lovely Tyandaga neighbourhood, close to schools, parks, Tyandaga Golf Course, rec. centres, shopping, restaurants, public transist and easy highway access. Large eat in kitchen with lots of cabinetry, granite, tile backsplash and undermount farmhouse style sink. Big bright great room with built-ins, newer hardwood and pot lights. Dining directly off the kitchen has a walkout to deck and fully fenced rear yard. Upper level boasts newer engineered flooring, 3 great size bedrooms including large principle with nicely updated ensuite and walk-in closet as well as updated main bathroom. Finished lower level offers great extra living space! Spacious rec.room with built-ins and pot lights, laundry, storage and a roughed in 2pc bath. Other features, upgrades/updates include….most windows replaced since 2018, furnace and water heater done approx. 2019, most interior doors and hardware updated, upgraded insulation in attic. Fabulous back yard with patio space, raised garden, irrigation and shed with power. This home is packed with VALUE and No Townhouse/Condo Fees!! (id:52486)
RE/MAX Escarpment Realty Inc.
4400 Millcroft Park Drive, Unit #34
Burlington, Ontario
Welcome Home to Millcroft's Villa Grand, a quiet, well maintained complex close to lots of amenities including Millcroft Golf and Country Club, parks, restaurants, shopping and easy highway access. This FABULOUS END UNIT, Raised BUNGALOW Townhome with a Double Garage boasts a very versatile floor plan. Entry level has a bedroom and bathroom perfect for someone with mobility challenges or would also be a great work from home space. A few short steps up to the bright, spacious, open concept great room with vaulted ceilings, hardwood floors, big windows, lovely kitchen featuring lots of maple cabinetry, granite counters, ample space for dining and walkout to deck and rear yard. Primary suite with full ensuite! Head down a few short steps to some more amazing living space, a super spacious recreation room which includes above grade windows, and gas fireplace as well as another large bedroom and bathroom extending your living space....great for in-law, teen or out of town guests looking for privacy. Last level of this town has the utilities and plenty of storage. Other features include but not limited to....fenced rear yard not commonly found in townhomes, lawn sprinkler system, garage has extra storage and epoxy covering on floor. Freehold on a condo road, Low Condo Fee. Roof Shingles approx 2015. Furnace approx 2011. (id:52486)
RE/MAX Escarpment Realty Inc.
77 Linwell Road, Unit #27
St. Catharines, Ontario
Beautiful Updated three-bedroom townhome in the North End of St. Catharines, offers a spacious and inviting open-concept living area on the main level, perfect for entertaining guests, pot lights, a powder room by the entrance, modern kitchen with lots of storage and counter space. The second level features three generously sized bedrooms and a full bathroom. The finished basement offers additional living space, as well as ample storage and laundry room. An assigned parking spot conveniently located near the home is also included. Near amenities and only a few minutes from the QEW. Immediate closing available (id:52486)
RE/MAX Escarpment Realty Inc.
128 Hardale Crescent
Hamilton, Ontario
Welcome to 128 Hardale Cres, a charming bungalow nestled in the coveted Huntington area of Hamilton. This meticulously maintained home offers a serene escape with its impressive features. Whether you're enjoying culinary delights in the updated kitchen or unwinding in the backyard oasis, this home provides comfort and convenience at every turn. Commuters dream just minutes away from LINK, Redhill and mountain accesses and steps to community rec center, parks and shopping. Don't miss your chance to make 128 Hardale Cres your forever home! (id:52486)
RE/MAX Escarpment Realty Inc.
1503 Kenilworth Crescent
Oakville, Ontario
Nestled In A Sought-After Quiet Crescent In Falgarwood that boast amazing Friendly Neighbours that Host Summer Parties, gatherings & kids playing on the safe Crescent. The Country Style Kitchen With Breakfast Area Complete With A Cozy Wood FireplaceIs Perfect For Enjoying Your Morning Coffee. A Spacious Main Floor With A Beautifully Designed Open-Concept Living And Dining Area That Is Perfect For Entertaining Guests. A large deck overlooks the Yard that can be accessed From the Dining area & second side Deck from the Kitchen Breakfast Area. 3+1 spacious Bedrooms with 2.5 Bathrooms.This Beautiful Home, With Plenty Of Large Windows That Provide Abundant Natural Light,A Separate Family/Recreation Room On The Finished Lower Level provides additional space with extra rooms for storage, The Extra Large Driveway Can Easily Accommodate 4 Cars(6 car parking with garage) This Home Is Conveniently Located Near Top-Rated Oakville Schools & Easy Access To Commuter Routes Like The 403 & Qew. A family Friendly Neighborhood Offering, All Amenities, Parks, Outdoor Swimming Pool & Rec Centre All Within Easy Walking Distance & Just A Short Drive Or Bus Ride To The Oakville Go.This has been home to a single family for years! \Don't miss the opportunity to make this dream property your new home ! Roof 4-5 years, exterior doors, crown moulding, windows 3 years old, sliding door 2020 (id:52486)
RE/MAX Escarpment Realty Inc.
16 Concord Place, Unit #604
Niagara Falls, Ontario
Stunning Penthouse level condo with incredible lakefront and sunset views. 1+ den, lux 4 piece bath, walk in closet, Floor to ceiling windows, in suite laundry,10 FT ceilings. Ammenities include inground pool, bbq stations, party room lounge, gym. Steps to beach, shops, restaurants and min to GO and QEW. 1 Underground parking and storage locker included. 24 hr notice req'd, rental application, detailed credit report(s) and employment letter(s) required with lease offer. AAA credit required. (id:52486)
RE/MAX Escarpment Realty Inc.
7115 Rainham Road
Dunnville, Ontario
Ideally located, Beautifully updated 3 bedroom all brick Dunnville Bungalow on premium 140' x 200' lot in the sought after hamlet of Byng. Great curb appeal with concrete driveway, attached garage, welcoming front porch, & stunning backyard with deck & concrete patio area. This sprawling brick bungalow offers 1333 sq ft of MF living space with numerous upgrades throughout including large eat in kitchen with tile flooring, bright main floor family room & gas fireplace, dining area, 3 spacious bedrooms, & refreshed 4 pc bathroom. The partially finished basement includes custom finished storage room, custom laundry room, & the opportunity to add to overall living space with rec room area. Updates includes roof – 2017, furnace & A/C – 2019, & more! Conveniently located minutes to amenities, schools, parks, shopping, restaurants, & the desired Grand River. Rarely do properties with this lot size, location, square footage, & updates come available in this price point. The convenience of town amenities with the feel & locale of Country! Shows well – Just move in & Enjoy! Call today to Enjoy & Embrace all that Dunnville Living has to Offer. (id:52486)
RE/MAX Escarpment Realty Inc.
735 Brock Road
Dundas, Ontario
Package deal! A lot of living space in this offering, situated on one acre of privacy. This home features 2660 sq ft above grade with two bedrooms on the main level, a primary retreat with ensuite on the upper level and an exceptional great room with built-in TV and speakers with a walkout to a porch. The kitchen offers a high end subzero fridge and large island open to spacious dining space. The lower level includes an additional bedroom and 4 piece bath. The rear yard is designed for hosting large pizza parties or bbq’s with an outdoor kitchen and pizza oven. Loads of granite and storage space throughout. Use your imagination and apply your finishing touches to create your own oasis. Let’s get you home! (id:52486)
RE/MAX Escarpment Realty Inc.
442 Maple Avenue, Unit #804
Burlington, Ontario
Welcome to Spencer's Landing located on Burlington's beautiful Lakefront. Renowned for its luxury amenities, meticulous upkeep, and caring staff, this spacious 2 Bed 2 Bath unit offers 1,507 sqft of accessible living space. Enjoy sun-filled rooms with relaxing Lake and Escarpment views from your private balcony, along with a large storage locker for convenience. The unit boasts a great floorplan featuring spacious living room, dining room, family room, & eat-in kitchen. The primary bedroom is impressive, with a huge layout, large window, and a 3-piece ensuite bathroom. In addition to these features, the unit also includes in-suite laundry facilities, a family room for added comfort, and ample kitchen cabinetry for storage. The fitness and recreational amenities offered at Spencer's Landing are second-to-none and include an Indoor Pool, Jacuzzi, Sauna, Gym, Lounge, Billiard Room, Outdoor BBQ Area, Guest Suite, and more. All of these amenities are meticulously maintained by the on-site Property Management team, ensuring residents can enjoy them to the fullest extent. Conveniently situated within walking distance to Spencer Smith Park, Mapleview Mall, art galleries, and restaurants, this large Condo has everything to offer for a comfortable and enjoyable lifestyle. Whether you're looking to relax by the pool, entertain guests in the communal areas, or simply enjoy the stunning views from your balcony, Spencer's Landing provides an unparalleled living experience by the Lake. (id:52486)
RE/MAX Escarpment Realty Inc.
11 Primrose Avenue
Hamilton, Ontario
Welcome to 11 Primrose Avenue in the heart of Hamilton’s Crown Point, one of the fastest growing neighbourhoods. This 3 bedroom 1 bathroom detached 2 storey home, features open concept kitchen/ dining room space with large main floor living area. Right off the dining room there are sliding doors for easy entry and walk out onto the covered rear deck with large backyard space for entertainment and comfort for the family. As you move through this charming home, you’ll find upstairs 3 very spacious bedrooms and a newly renovated 4-piece bathroom. Close to all local amenities, Gage park, Ottawa street shopping, schools and highway access. Just steps away from Tim Horton’s Field (Home of Hamilton Tiger Cats). Don't miss out on this fantastic opportunity. (id:52486)
RE/MAX Escarpment Realty Inc.

