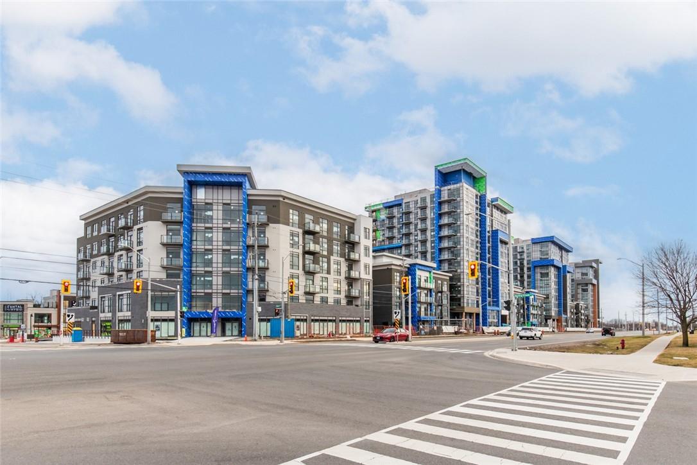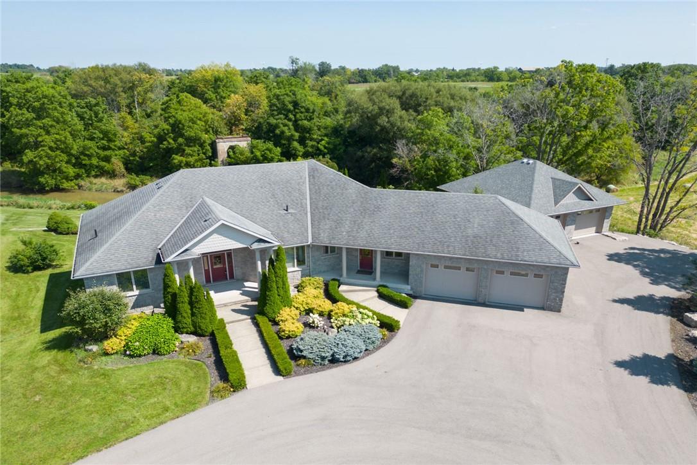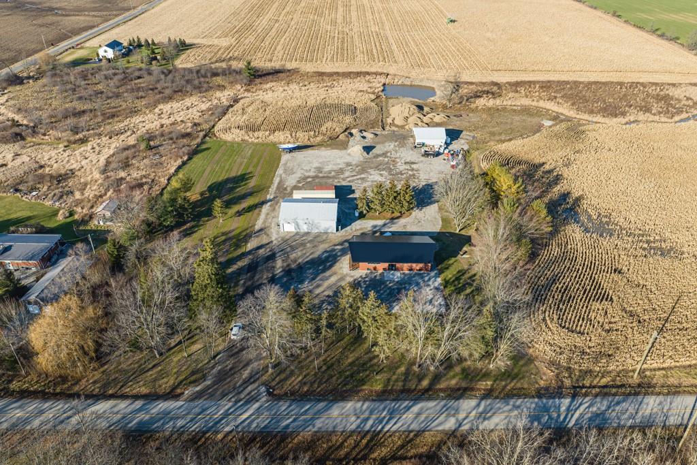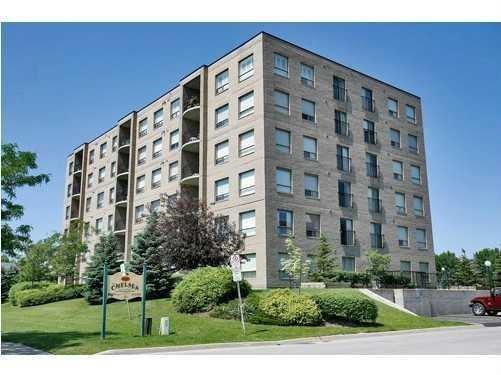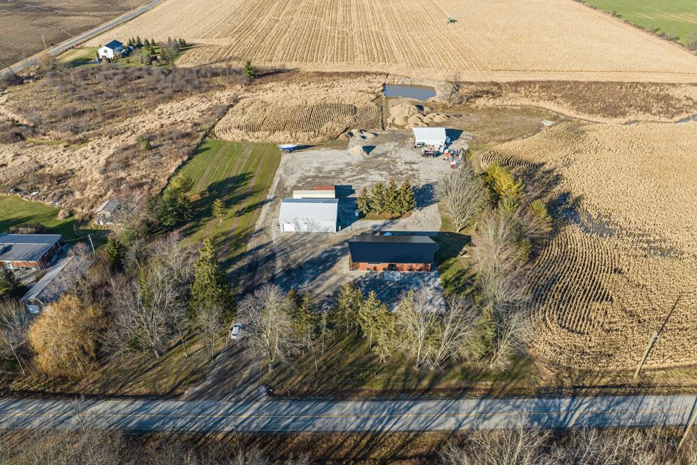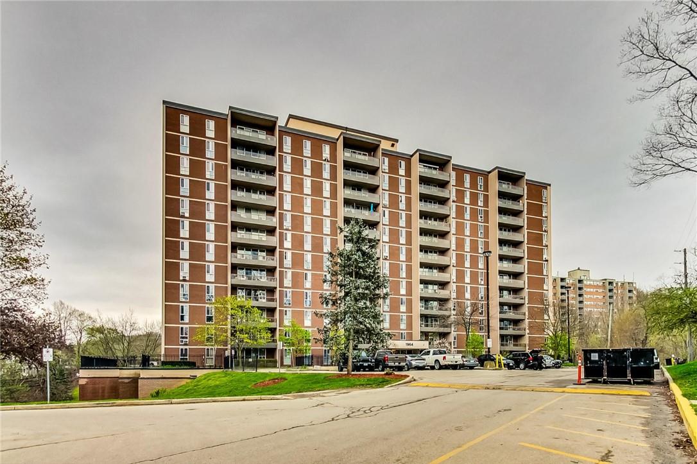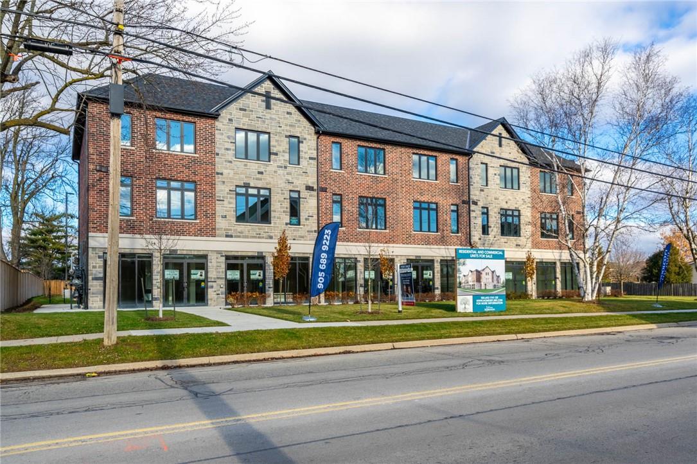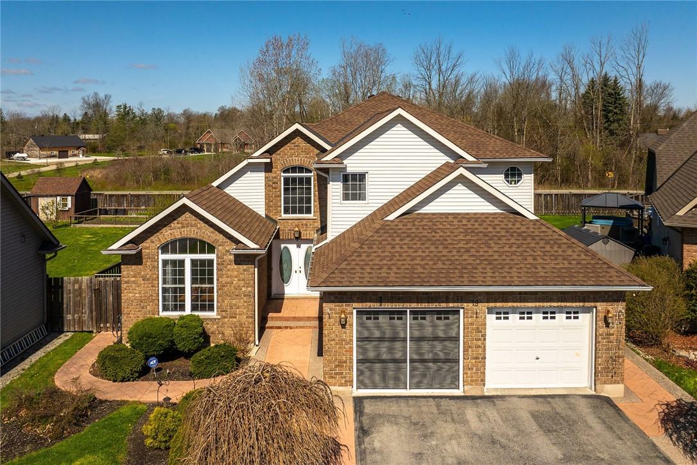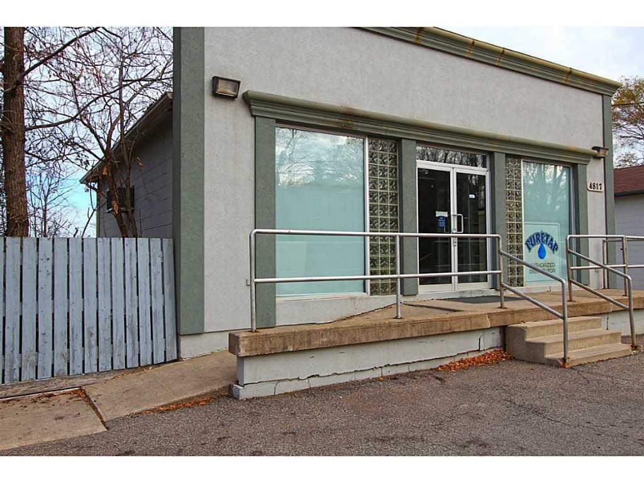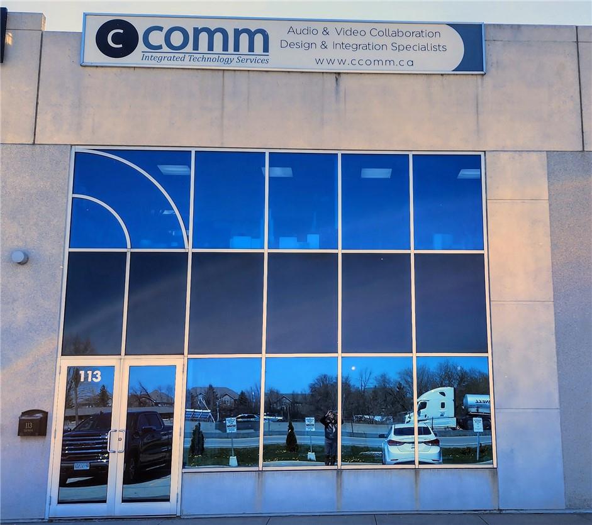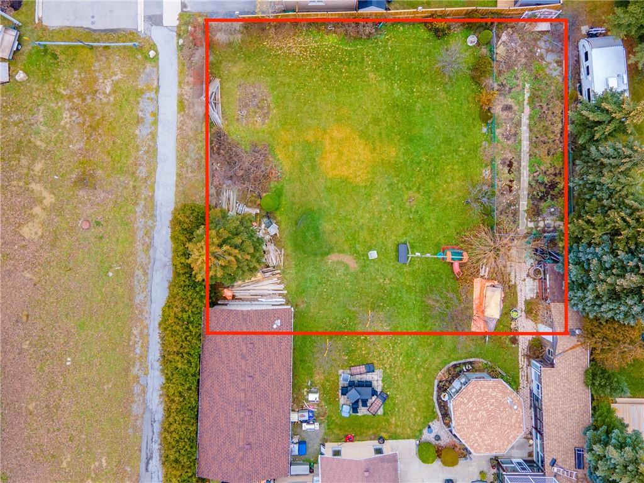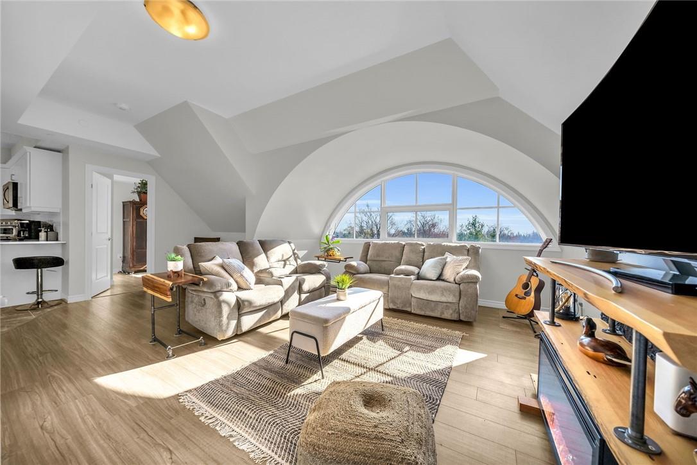Explore Our Listings
You’re one step closer to your dream home

10 Mallard Trail, Unit #336
Waterdown, Ontario
Stunning 2 + Den condo built by award winning developer New Horizon Development Group. Featuring in-suite laundry, geo-thermal heating & cooling, storage locker and 2 underground parking spaces! Many building amenities include a party room, gym, rooftop patios and bike storage. Located in the desirable Waterdown community with extensive dining, shopping, schools, parks and a 5 minute drive to downtown Burlington or the Aldershot GO Station. Book your private showing today! (id:52486)
RE/MAX Escarpment Realty Inc.
46 Townline Road
Jarvis, Ontario
Truly Irreplaceable, Executive Country Estate Home Custom built in 2003 offering 5 bedrooms, 3 bathrooms all situated on picturesque 1.3 acre lot backing onto meandering Nanticoke Creek complete with walk out basement. Incredible curb appeal w/ all brick exterior, circular paved driveway, custom finished detached 28’ x 32’ heated garage with LL garage access, oversized attached garage, & entertainers dream back yard Oasis w/ upper level composite decking, & lower level WO to concrete patio area & extensive armour stone accents. The open concept interior layout will be sure to impress offering approx. 5,000 sq ft of exquisitely finished living space highlighted by 9 ft ceiling throughout with multiple tray ceiling accents, gourmet eat in kitchen featuring custom hickory cabinets, S/S appliances, island, & backsplash, formal dining room, spacious living room overlooking stunning backyard & creek, 3 MF beds w/ primary suite with ensuite & WI closet, add. 2 pc & 4 pc primary bath, & welcoming foyer. The walk out basement allows for Ideal in-law suite/2 family home w/ large rec room, 2 additional beds, & ample storage. Highlights include beautiful finishes & hardwood flooring, modern fixtures, & more. Conveniently located mins to Jarvis & Simcoe. Easy access to 403, Hamilton, & GTA. Rarely do properties with this location, attention to detail, & pride ownership come available for sale. Call today for you private viewing of this masterfully planned Jarvis Home! (id:52486)
RE/MAX Escarpment Realty Inc.
681 Concession 2 Road
Dunnville, Ontario
This is the dream FARM you have been waiting for. 13.74 acres of pristine land consisting of cash crop, grasslands, river, pond mature trees and manicured grounds surrounding the residence. State of the art, Health Canada licensed, micro grow facility has been engineered and finished impeccably to the last detail. This building is fully equipped with everything required to run a successful grow operation or could be converted to countless other uses. This property is also licensed for an additional 25000 square foot Cannabis facility and 14000 square feet of that space can be used for any other purpose the landowner desires that falls within permitted uses. Renovated, full brick bungalow is approximately 1800 square feet with four bedrooms, wide open principal rooms, outdoor deck space and separate entrance into basement ideal for in-law suite set-up. Steel roof, updated floors, high ceilings in basement with large windows and private outdoor space are all luxuries this residence enjoys. Nature is seeming from every direction of this property with mature forest directly across the street and far separation from neighbors offering all the peace and tranquility one could ask for. Finally, additional outbuilding located to the north east corner of the property is accessory to the farm space and can be used as additional outdoor covered storage or to keep farm animals cut of the elements. This is the property you have been waiting for, don't wait act todayl (id:52486)
RE/MAX Escarpment Realty Inc
3497 Upper Middle Road, Unit #202
Burlington, Ontario
Big & bright in Burlington! 2nd floor unit, 2 bedroom, 2 bathroom at opposing sides, 1290sqft plan w/balcony. $2,830/MONTH + utilities. A rare rental at The Chelsea, located at Walkers Line & Upper Middle Rd. 1 parking spot in the secure, heated garage. Don’t drive? No problem! Burlington Transit Handivan w/wheelchair lift comes right to the front doors & regular bus service in front. Walk to 5 different plazas & their amenities! Lots of windows! Huge walk in closet! This large scale, open concept unit is located down the street from Millcroft Golf Course and plazas, as well as Tansley Woods Community Centre & Schlegal Villages retirement community. Same floor storage room! Suits mature, long term tenant/room mates. Small pet allowed, small enough that the owner must carry in and out of the building. Lots of visitor parking available. Party room & gym on 1st floor. Wheelchair friendly. Clean & well maintained. Only electric grills allowed on balcony. Refreshed building inside & out. (id:52486)
RE/MAX Escarpment Realty Inc.
681 Concession 2 Road
Dunnville, Ontario
This is the dream FARM you have been waiting for. 13.74 acres of pristine land consisting of cash crop, grasslands, river, pond mature trees and manicured grounds surrounding the residence. State of the art, Health Canada licensed, micro grow facility has been engineered and finished impeccably to the last detail. This building is fully equipped with everything required to run a successful grow operation or could be converted to countless other uses. This property is also licensed for an additional 25000 square foot Cannabis facility and 14000 square feet of that space can be used for any other purpose the landowner desires that falls within permitted uses. Renovated, full brick bungalow is approximately 1800 square feet with four bedrooms, wide open principal rooms, outdoor deck space and separate entrance into basement ideal for in-law suite set-up. Steel roof, updated floors, high ceilings in basement with large windows and private outdoor space are all luxuries this residence enjoys. Nature is seeming from every direction of this property with mature forest directly across the street and far separation from neighbors offering all the peace and tranquility one could ask for. Finally, additional outbuilding located to the north east corner of the property is accessory to the farm space and can be used as additional outdoor covered storage or to keep farm animals cut of the elements. This is the property you have been waiting for, don't wait act todayl (id:52486)
RE/MAX Escarpment Realty Inc
1964 Main Street W, Unit #409
Hamilton, Ontario
Welcome home to Forest Glen at 1964 Main Unit 409! This generously sized 1164 sq. ft. three-bedroom, two-bathroom unit is ideally located between Ancaster/Dundas/West Hamilton. Close to McMaster and HWYs for commuters. Enjoy a spacious living and dining area with balcony, a large primary bedroom with a 2 pc ensuite and walk-in closet, 2 additional bedrooms with closets, a storage room, and a 3 pc accessible main washroom. This unit includes 1 underground parking spot and a separate storage locker in the basement. Building amenities include an exercise room, games room, party room, sauna, and plenty of visitor parking for guests. Do not miss out on this opportunity to own a large unit in a peaceful and tranquil setting. Book your showing today! (id:52486)
RE/MAX Escarpment Realty Inc.
2620 Binbrook Road, Unit #207
Hamilton, Ontario
Introducing Unit 201 at Heritage Place – your gateway to modern living! Immerse yourself in the luxury of this brand-new, move-in-ready condominium crafted by the esteemed team at Homes by John Bruce Robinson. With 2 bedrooms and 2.5 baths sprawled across 1,285 square feet, this residence promises an unparalleled living experience. As you enter this corner unit, you’ll be wowed by the thoughtful design of this home. The expansive living room boasts soaring ceilings and large windows, bathing the space in natural light. Transition seamlessly into the kitchen, where the allure of quartz countertops, a subway tile backsplash, ample storage and an inviting eat-in dining area awaits. Head to the upper level to find a generously sized primary bedroom, complete with a private 4-piece ensuite bath and double closets. The secondary bedroom, spacious enough to accommodate a queen-sized bed, shares the upper level's comfort. A second 4-piece bath and bedroom-level laundry, ready to be customized, round out the upper floor. Seize the opportunity to own a unit in this exclusive boutique building, offering not just a home but complete peace of mind. With top-notch finishings, an unbeatable location, and the assurance of a Tarion warranty, this is an investment in your lifestyle. Plus, enjoy the added perk of an owned parking spot! Don't miss out on securing this gem – act now before it's TOO LATE*! *REG TM. RSA. (id:52486)
RE/MAX Escarpment Realty Inc.
19 Meadowbrook Court
Dunnville, Ontario
This immaculate custom built 2-storey home is situated on premium lot in a sought after family friendly neighborhood with over 3,000 sq ft. of opulent living space. The modern open concept design features welcoming foyer with soaring vaulted ceilings overlooking balcony at top of stairs. Features a beautifully designed large eat-in kitchen with bench seating. Separate formal dining room and walkout to private covered porch. Generously sized living room. Ideal main floor master suite with walk-in closet and enjoy a relaxing shower or bath in the luxurious 6-pc ensuite bathroom. A conveniently located 2-pc bath and laundry complete the main level. Upstairs includes 2 additional generously sized bedrooms, each has it's own 3-pc ensuite bath! The back room includes oversized windows and is perfect as a home office/5th bedrm. The basement includes a large 4th bedroom, 3-pc bath, and a bonus open concept family room. Great curb appeal with brick & complimenting sided exterior. Beautifully landscaped property features attached double garage, an oversized 4 car driveway, fully fenced backyard, interlocking stone and shed. Roof shingles 19’. Conveniently located minutes to parks, schools, amenities & Grand River. Rarely do properties with this location, premium lot & square footage come available for sale! Call today for your private viewing of this Stunning Dunnville Home! (id:52486)
RE/MAX Escarpment Realty Inc
4817 King Street
Beamsville, Ontario
Prime Commercial location. Quickly growing Beamsville area along the main Niagara Wine Route. General Commercial zoning. Many uses. (id:52486)
RE/MAX Escarpment Realty Inc.
442 Millen Road, Unit #113
Stoney Creek, Ontario
Well-maintained industrial condo unit with QEW exposure. The ground level is 2300 sq ft with 1820 sq ft warehouse with 20 ft ceiling, trench drain, radiant heat, washroom and roughed-in A/C. Ground level office 480 sq ft with kitchenette, washroom and in-floor heating. Second Floor Mezzanine 1150 sq ft used as an office with, storage, washroom and kitchenette. Features 7 outdoor parking spots. 3 spots in front of the unit and 4 in back. The roof HVAC unit was replaced in 2020. Excellent opportunity in a great location for owner-occupied or investment. (id:52486)
RE/MAX Escarpment Realty Inc.
P/l 2&3 Eleanor
Hamilton, Ontario
2 individual possible building lots at approx 40 X 100, Severance Approval with Conditions. Survey sketch and Committee of Adjustments Decision with list of severance conditions attached. Lots to be fronting on proposed ‘Brenda St’ Buyer to construct road on Brenda St. as per severence conditions. Buyer to service and pay all lot levies, permit fees and all other attributable costs. Buyer to do own due diligence. Seller open to VTB. No Municipal address, lots are at the rear of 170 Eleanor ave, Facing ‘Brenda’. 72 Bus Hrs Irrev. No assessment,legal description etc due to land being severed. 170 Eleanor property not for sale. Call LA 1 for more info & prior to preparing offers. LA related to seller, disclosure attached. (id:52486)
RE/MAX Escarpment Realty Inc.
2605 Binbrook Road, Unit #315
Binbrook, Ontario
It’s a great time to get into the real estate market - and now your opportunity has arrived! Check out this first time offered tastefully appointed 2 bedroom condo suite situated in “The Manse” 3 storey 2021 built complex - an architectural “Marvel”. Located in the heart of Binbrook - walking distance to this rapidly expanding town’s amenities - short 15-20 min commute to Hamilton, Stoney Creek, Linc/Red Hill & QEW. Enter grand main level foyer to roomy elevator area - proceed to 3rd floor - there at the south end of hall is Suite 315 (one of the complex’s largest units) introducing 875sf of freshly painted/redecorated living area ftrs 9ft ceilings, luxury vinyl flooring & sparkling new kitchen/bath/foyer ceramic tile flooring-2023. Prepare to be “wowed” as you view sun-filled Great room boasting gorgeous palladium feature window & convenient dinette - segues to modern kitchen sporting in-vogue brilliant white cabinetry, desired breakfast bar peninsula w/4 stools, quartz countertops, tile backsplash & quality stainless steel appliances. 2 large bedrooms (your choice for the primary one), chicly designed 3pc bath, easy-access laundry station & roomy front entry complete floor plan. Attractive condo fees include building insurance, common element/exterior maintenance, heat, water/sewer & dedicated outdoor parking spot. Extras include AC, Fibre Internet, Building Security System & Visitor Parking. Seamlessly blending “Style” with “Affordability”! (id:52486)
RE/MAX Escarpment Realty Inc.

