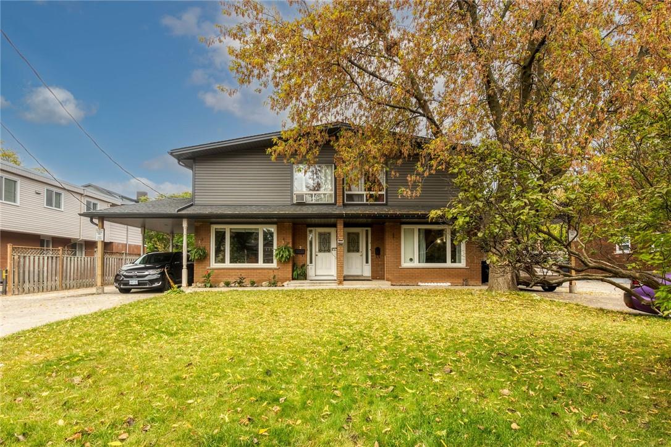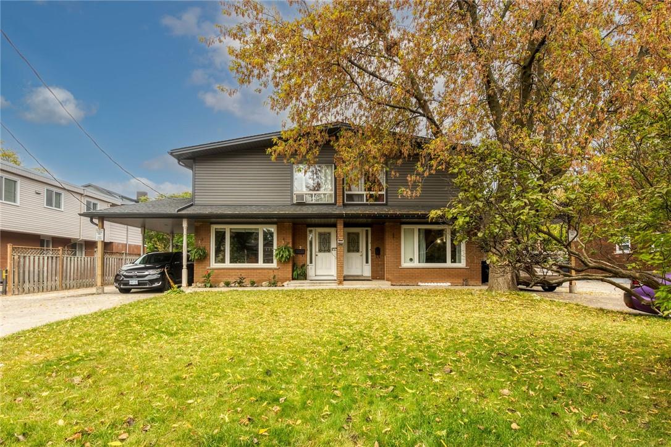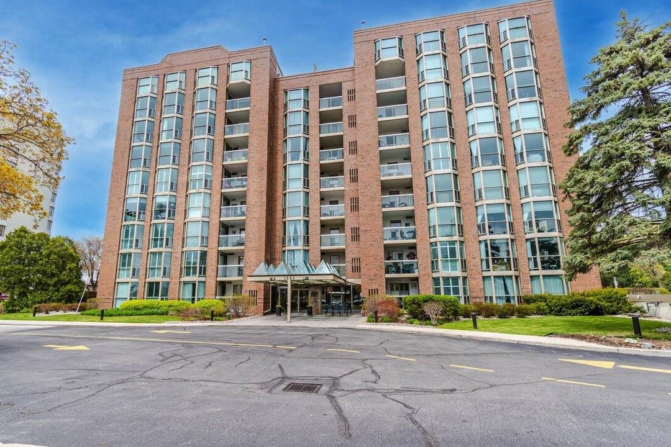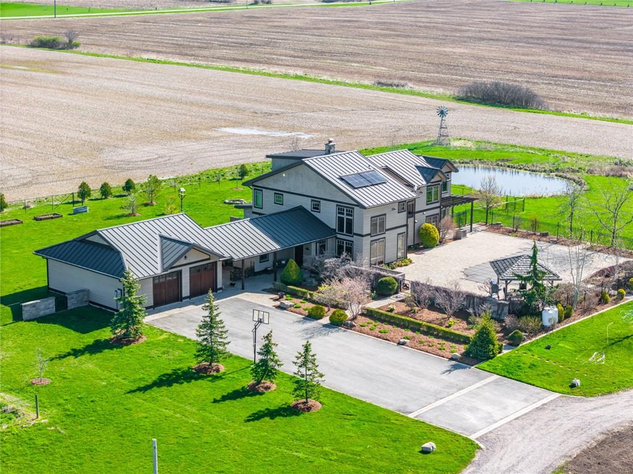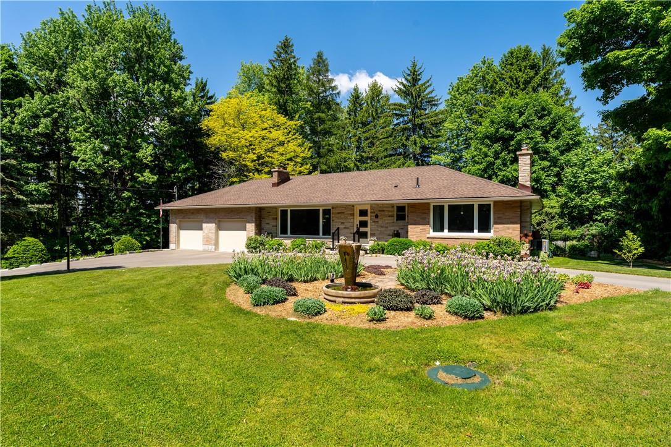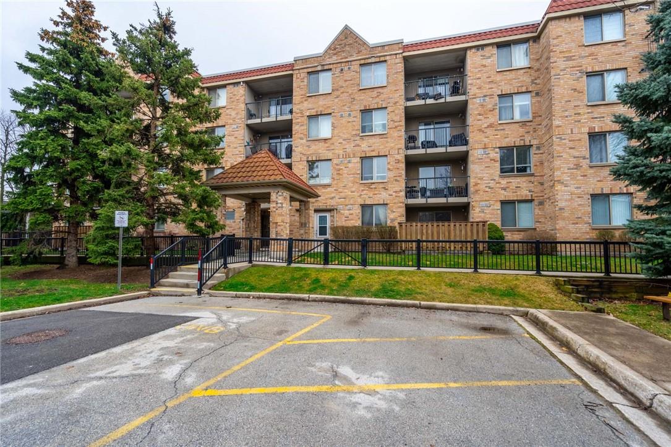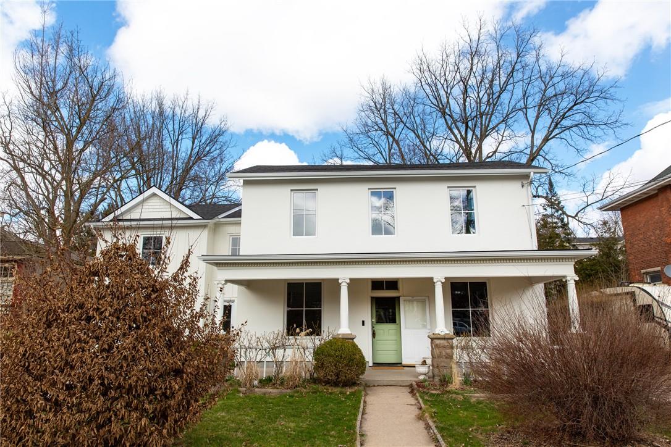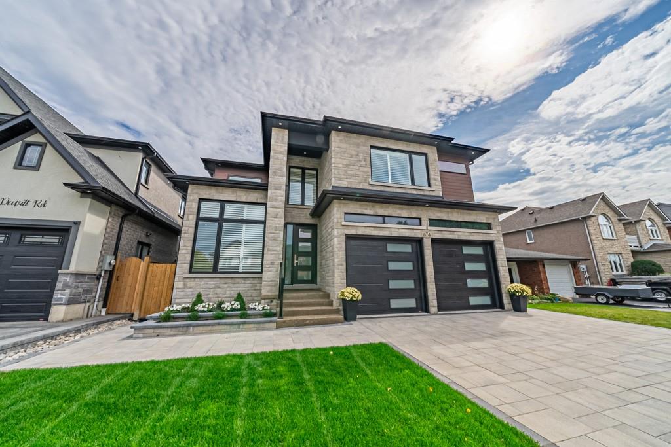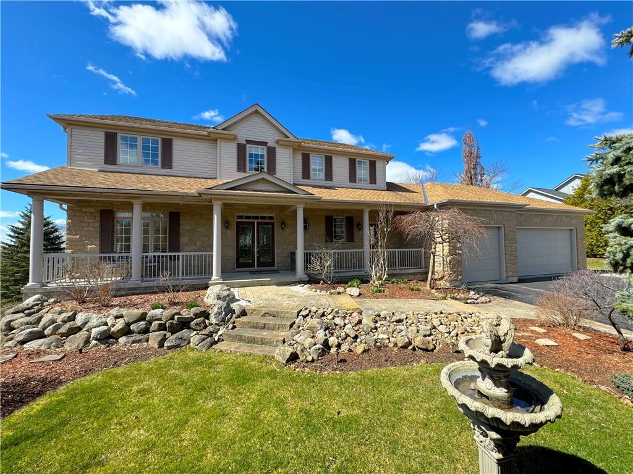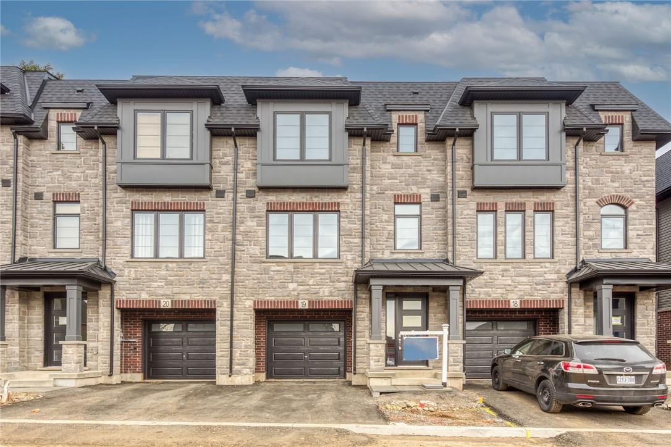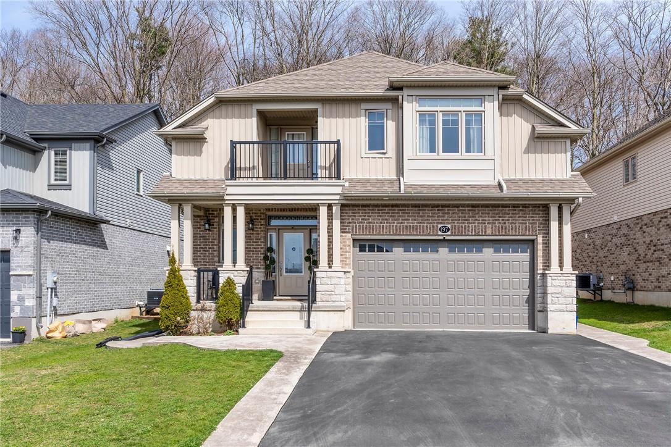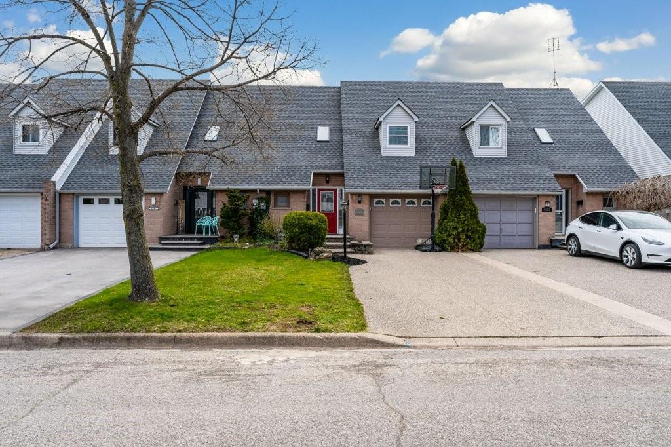Explore Our Listings
You’re one step closer to your dream home

2060 Prospect Street
Burlington, Ontario
Turnkey 4-Plex in Burlington Core. Welcome to this exceptional opportunity - a rarely offered 4-plex in the heart of Burlington, situated on an expansive 82 ft wide by 160 ft deep lot. This property is a true gem with each of the four townhouse units offering spacious living, comfort, and convenience. Each townhouse offers a generously sized living room, an eat-in kitchen, a dining area, main floor 2 pc bath; Upstairs, you'll find three generous bedrooms and a 4-piece bathroom, the full basement offers an extra Rec Rm, laundry room and ample storage space! The front two units come with carports, while the rear two units enjoy spacious and private backyards, all units are individually metered. Town 1: 3 beds, 1.5 baths, 1218 sq ft, plus a 512 sq ft basement. Town 2: 3 beds, 1.5 baths, 1218 sq ft, plus a 512 sq ft basement. Town 3: 3 beds, 1.5 baths, 1104 sq ft, plus a 447 sq ft basement. Town 4: 3 beds, 1.5 baths, 1104 sq ft, plus a 447 sq ft basement. Incredible location, with access to the transit line, walkability to downtown Burlington, and quick connections to the GO station, major highways, shopping centers, and the picturesque Lake Ontario. Parking for up to 12 vehicles, your tenants will appreciate the convenience. This 4-plex is more than a mere investment; it's a chance to own part of a thriving community while offering tenants a top-tier living experience Call today to make it yours!!! (id:52486)
RE/MAX Escarpment Realty Inc.
2060 Prospect Street
Burlington, Ontario
Turnkey 4-Plex in Burlington Core. Welcome to this exceptional opportunity - a rarely offered 4-plex in the heart of Burlington, situated on an expansive 82 ft wide by 160 ft deep lot. This property is a true gem with each of the four townhouse units offering spacious living, comfort, and convenience. Each townhouse offers a generously sized living room, an eat-in kitchen, a dining area, main floor 2 pc bath; Upstairs, you'll find three generous bedrooms and a 4-piece bathroom, the full basement offers an extra Rec Rm, laundry room and ample storage space! The front two units come with carports, while the rear two units enjoy spacious and private backyards, all units are individually metered. Town 1: 3 beds, 1.5 baths, 1218 sq ft, plus a 512 sq ft basement. Town 2: 3 beds, 1.5 baths, 1218 sq ft, plus a 512 sq ft basement. Town 3: 3 beds, 1.5 baths, 1104 sq ft, plus a 447 sq ft basement. Town 4: 3 beds, 1.5 baths, 1104 sq ft, plus a 447 sq ft basement. Incredible location, with access to the transit line, walkability to downtown Burlington, and quick connections to the GO station, major highways, shopping centers, and the picturesque Lake Ontario. Parking for up to 12 vehicles, your tenants will appreciate the convenience. This 4-plex is more than a mere investment; it's a chance to own part of a thriving community while offering tenants a top-tier living experience Call today to make it yours!!! (id:52486)
RE/MAX Escarpment Realty Inc.
1225 North Shore Boulevard E, Unit #204
Burlington, Ontario
Tastefully updated 1+1 Bedroom Condo Apartment at "The Sands". Kitchen w/ white cabinetry, quartz counters, and mosaic tiled backsplash. Open concept floor plan with spacious living/dining room w/ California shutters. Balcony with views to Lake Ontario and Spencer Smith park. Primary Bedroom w/ walk-in closet. Den w/ storage closet. In suite laundry. Building offers a heated inground pool for your summer enjoyment, sauna and hot tub. Lease includes storage locker and 1 underground parking space. Exceptional location within easy walking distance of restaurants, shopping, Spencer Smith Park, Waterfront, Burlington Beach, schools, and easy access to Highways. A+++ Tenants only. Require proof of income, credit report w/ score, references, rental application. No Smoking. No pets (not permitted in building). (id:52486)
RE/MAX Escarpment Realty Inc.
331 Russ Road
Grimsby, Ontario
Welcome to 331 Russ Road, the 2008 Green Home award winner, nestled in the heart of Grimsby, where sustainability meets luxury. This sprawling 52 acre estate boasts high R-value enviro spray insulation, a geothermal system and a magnificent 25-foot Masonary double sided wood fireplace with a pizza oven, framed by authentic stone from the Ozarks, creating a stunning visual centre piece that extends from the basement to the top floor. The residence features four bedrooms, including a main floor master suite. The home is adorned with wood ceramic tiles from Italy and compressed bamboo flooring, ideal for pets. The open concept kitchen is showcased by artisan tile work with a large centre island perfect for large gatherings. Equestrian enthusiasts will revel in the expansive 10,000 plus square foot indoor arena, complete with stalls and a tack room and adaptable for a multitude of purposes such as additional storage or running a business. The abundance of well-appointed outdoor paddocks provide ample space for your beloved equine companions, with additional land being occupied by crops and forest. When you’re looking to escape from the world, relax and unwind in your exquisitely landscaped private oasis featuring a 20 x 40 foot inground pool, where you can bask in the warmth of the sun or seek shelter in the stylish gazebo. Don’t miss your chance to own this harmonious blend of pastoral sustainable living and modern convenience. (id:52486)
RE/MAX Escarpment Realty Inc.
2 Short Road
Dundas, Ontario
Presenting this stunning luxury bungalow situated on one of Greensville's most coveted streets. This home is nestled on 2 acres surrounded by private gardens, trees and is a rare blend of elegance, comfort and recreation. Upon entry to this renovated bungalow you are greeted by an abundance of natural light, open concept design, a tasteful neutral colour palette with modern finishes throughout. The main floor offers an eat in kitchen, walk in pantry with access to a covered porch overlooking the Muskoka like landscape. The expansive living/dining area hosts a lovely wood burning fireplace, a place for your baby grand and a walk out to a deck overlooking the in ground swimming pool. Two bedrooms each with their own ensuite completes this main level. The fully finished basement with two separate entrances offers an entertainment haven, complete with additional bedrooms, a full bathroom, library and wine cellar. With over 3600 sf. of finished living space this bungalow will not disappoint. This is truly a magical property, not to be overlooked. An absolute pleasure to view. (id:52486)
RE/MAX Escarpment Realty Inc.
3499 Upper Middle Road, Unit #112
Burlington, Ontario
Clean, modern 2 bed, 2 full bath, main floor condo unit with walk out thru patio doors to private patio in Walker's Square. Updated kitchen cabinets with breakfast bar, fridge, stove & dishwasher. Underground Parking space #66, locker #112 down the hall from your unit. Walk to the grocery store next door, pharmacy, banks, shopping, bus & more. On-site amenities including a gym, party room, outdoor patio area, visitor parking. Conveniently located at Walker's Line & Upper Middle Rd. Non smoking building. In suite laundry, central AC. Very well maintained building. Updates include Furnace, CAC & Water Heater. (id:52486)
RE/MAX Escarpment Realty Inc.
45 Park Street W
Hamilton, Ontario
Attention downtown Dundas enthusiasts! Welcome to 45 Park Street West, a flawless blend of modern amenities and charm of yesteryear. This stately, family friendly home has seen a complete renovation over the past 2 years that includes high end finishes throughout, and one of the first legal additional dwelling units (ADUs) in Dundas! As you approach the home, it is easy to imagine relaxing on the oversized front porch with beautiful dentil moulding. Step inside, and immediately recognize the attention to detail via the grand foyer with arched doorways and beautiful hardwood flooring that spans the entire primary residence. Enjoy entertaining on the main floor that includes both a living room and family room, dining room with original wood trim and a show stopping kitchen with island seating and built-in appliances. This level is finished off by a powder room, large mudroom and laundry room. The bedroom level features 4 gracious bedrooms and 2 bathrooms including the primary suite with a walk-in closet and full ensuite bath. This home is finished off with the ADU with its own entrance that features a living room and kitchen on the main floor and 2 bedrooms, a bathroom, and laundry on the second level. This area is perfect for in-laws, a live-in nanny, or supplemental income. The rear yard includes a stone patio with covered porch, lots of grass and a swim spa. Ask for a full list of upgrades. Don’t miss out! (id:52486)
RE/MAX Escarpment Realty Inc.
474 Dewitt Road N
Stoney Creek, Ontario
Magnificent, custom-built masterpiece steps from the shores of Lake Ontario. Careful attention has been paid to every detail pertaining to the construction, design and finishing of this home. Be welcomed by a breathtaking foyer open to above complimented by a stunning oak staircase with wrought iron spindles and a functional den/office tucked nicely into its ideal space. Open concept main space is laid out perfectly with spacious dining room flowing naturally into living-room and massive gourmet kitchen situated ideally for entertaining purposes. This kitchen checks off every box on the wish list including a built in fridge/freezer, built in microwave/oven, 6 burner gas stove, walk-in pantry, and a wet bar to die for. Patio doors off kitchen walk out to impressive covered porch with built-in cooking station and spacious sitting area. Bedroom level overlooks massive, natural-light drenched windows with impressive lake views. All four bedrooms are blanketed with hardwood floors and boast three full baths including luxurious en-suite in master bedroom. Ideal separate walk up entrance to basement is perfect for in-law suite potential. Stunning interlock driveway, walk-ways and patio finish off the outside look of this property making it ready for any discerning buyer to enjoy. This is the dream property you have been waiting for, don't wait, book your private viewing today. (id:52486)
RE/MAX Escarpment Realty Inc
5 Maryheather Crescent
Flamborough, Ontario
Welcome to 5 Maryheather Crescent in Bridal Ridge Estates. Are you looking to get away from the busy city life? This sprawling 4 bedroom home on half-acre sized estate lot could be your dream home. You’ll love having a 3-car garage! This western exposure estate home offers spectacular sunsets from soaring picturesque windows and outdoor sitting areas. Professionally built walkout basement (2017) features a self-contained in-law/rental suite with 9 foot ceilings, kitchen, laundry, bedroom and 3-piece bathroom -perfect for additional income! Enjoy the newly built maintenance-free composite deck with lifetime warranty -an extraordinary space for entertaining or simply relaxing on a hammock. Professionally landscaped and beautiful gardens adorned with perennials. Oversized master bedroom, with full ensuite & walk-in closet. The additional 3 bedrooms are large and spacious. This home is perfect for a family and has excellent schools, a park with baseball diamond, soccer pitch, play area, and refrigerated hockey rink that is literally seconds away. Fantastic location with easy highway access to the 401 and QEW. Roof 2014, Tankless Hot Water, Irrigation, Backup Generator. Don't be Too late* *TM (id:52486)
RE/MAX Escarpment Realty Inc.
187 Wilson Street W, Unit #19
Ancaster, Ontario
Welcome to the new Belleville Towns in Ancaster's downtown area, full of life. This home is an elegant freehold townhome which features thousands in upgrades and boasts over 1900 sq. ft of living space including 3 bedrooms and 4 bathrooms, modern eat-in kitchen and a separate dining room, living room with a fireplace that will give you cozy feelings on cold nights, large family room on the ground floor with a sliding door that takes you to your lovely backyard. The home has sound proof flooring between the 2nd and 3rd floors, as well as in the walls of all bathrooms. The master ensuite includes a glass shower and a double sink. The garage is fully finished. The beautiful ceiling on the main floor has been custom designed. Must be seen! (id:52486)
RE/MAX Escarpment Realty Inc.
197 Woodway Trail
Simcoe, Ontario
Prepare to be WOWED by this 2 stry 4 bed, 4 bath home. Every detail has been thought out and it offers many top of the line finishes. Be prepared to be AT HOME from the minute you walk in. The main floor offers large windows giving lots of natural light and sense of calm being one with nature, hardwood floors, accent walls in the LR & DR, 18 foot ceilings for a grand feel. Open concept LR, DR & Kitchen make it the perfect space for entertaining family and friends or just a relaxing night in with the family. The Kitchen is a chefs dream, with plenty of counter space and cupboards, generous island w/plenty of seating, S/S appliances w/separate oven and range and best of all a 5 x 5 foot pantry for all your storage needs. The main floor is complete with a grand foyer w/walk in closet and 2 pce bath. Upstairs there is a separate Fam Rm. 4 generous sized bedrms master w/4 pce ensuite and W/I closet and another 4 pce bath. The basement offers even more space making this home perfect for families with extra large Rec Rm and a 3 pce bath, laundry and plenty of storage. Let’s not forget the back yard with great sized deck with plenty of space and walk down to a concrete patio area, there is plenty of room to entertain out here as well and best of all no rear neighbours. This home offers all the above and it is close to schools, park, plazas, grocery stores, restaurants, and shopping, it checks ALL the boxes. (id:52486)
RE/MAX Escarpment Realty Inc.
4565 Juniper Court
Beamsville, Ontario
Come check out this amazing townhome in the heart of town where you can walk for all your amenities! Awesome vaulted ceilings as you walk into this spacious home that offers easy access to the rear yard. Wonderful cabinet space in the kitchen with great sized airy dinette with the vaulted ceilings leads to the second floor and patio door to bonus side yard. Not your average bedrooms sizes in this home, room for the entire family. Main floor family room with hardwood floors that leads to the yard where you will love enjoying the morning sun. Recreation room is ready for the gamers and the movie nights or your added living space! This easy maintenance yard leaves more time to relax and play in Beamsville where the many restaurants, family activities, and many parks are sure to please the entire family. Get the Go Bus in Beamsville, and On Demand transit is available too! Room type other is unfinished space in basement. (id:52486)
RE/MAX Escarpment Realty Inc.

