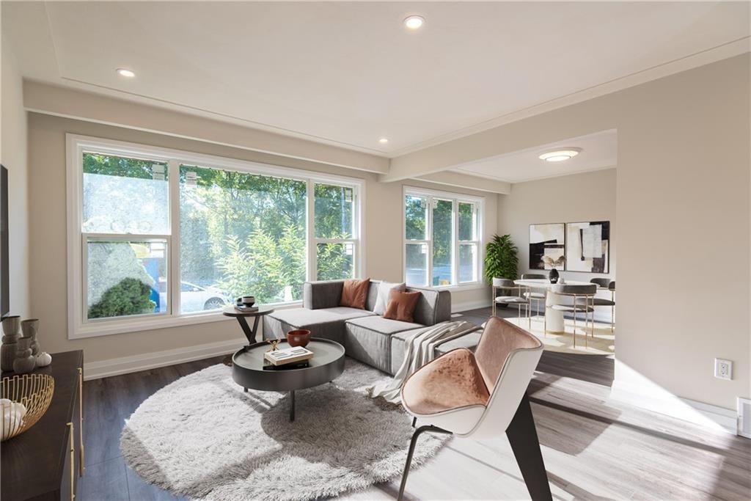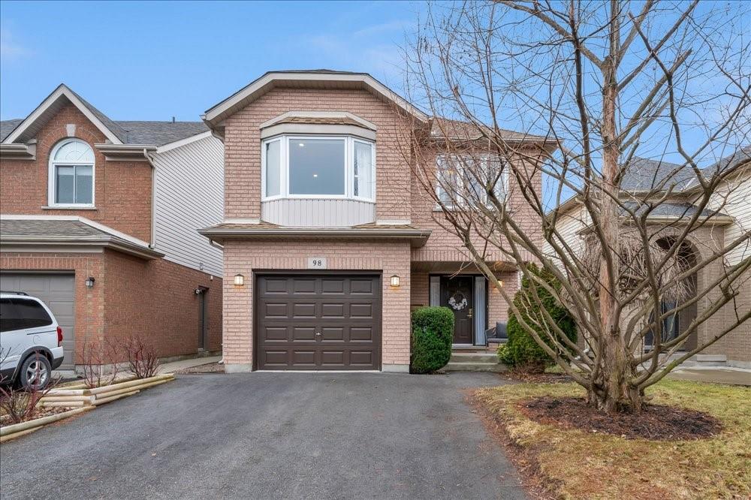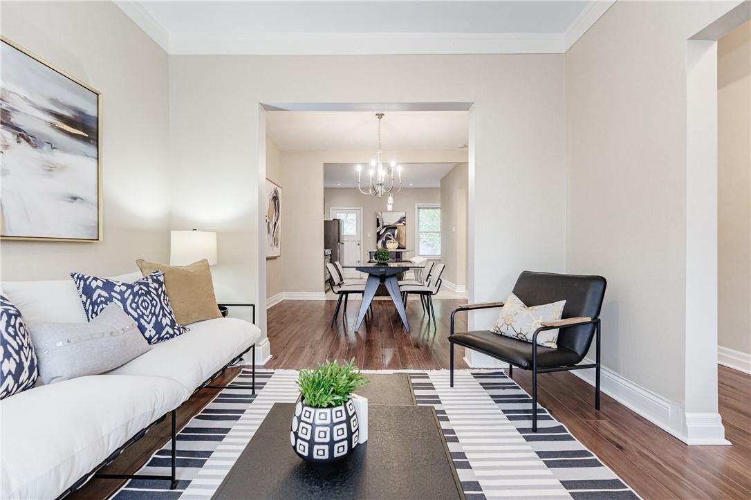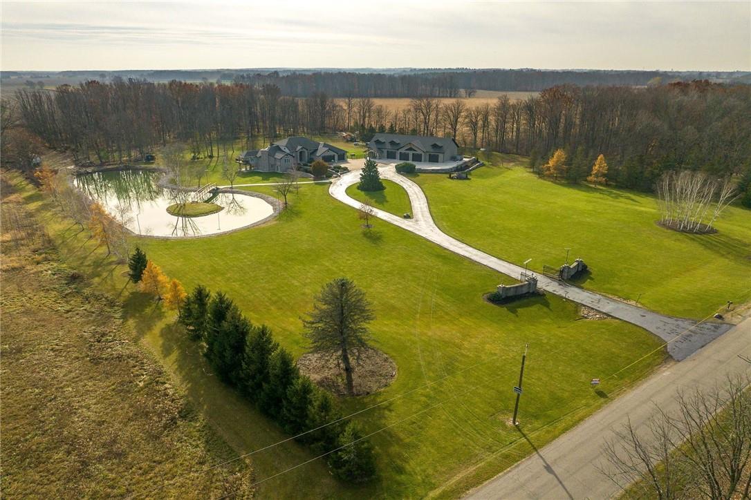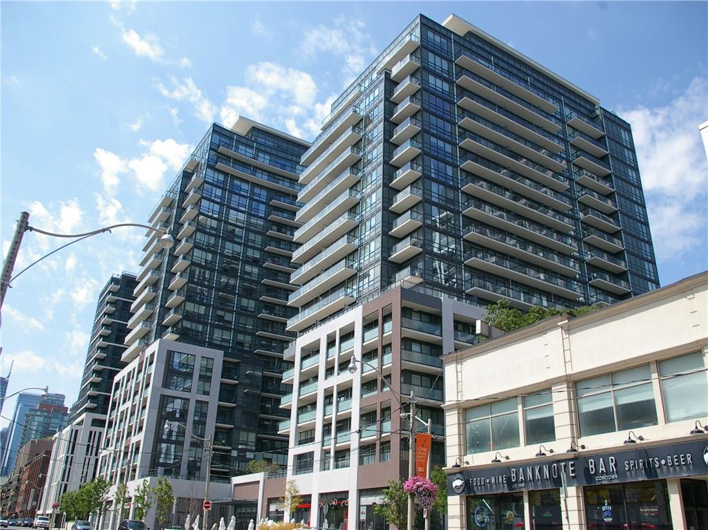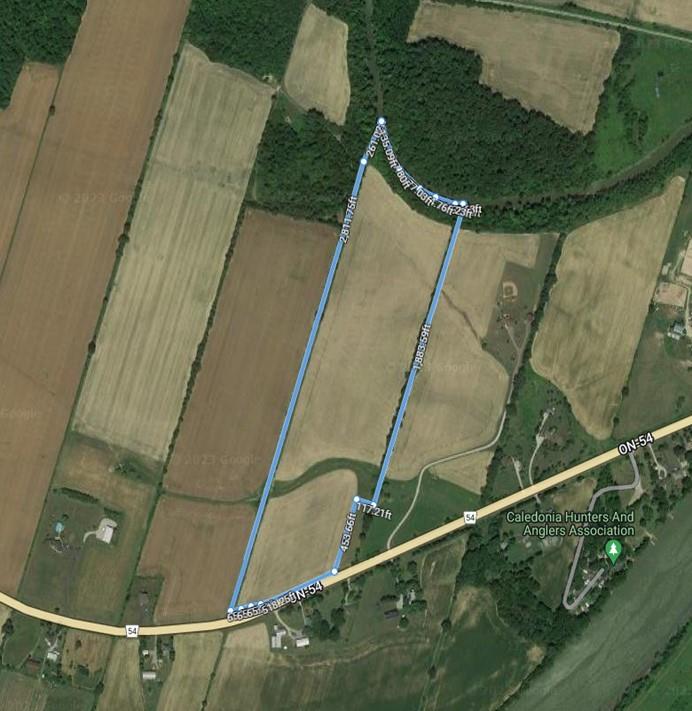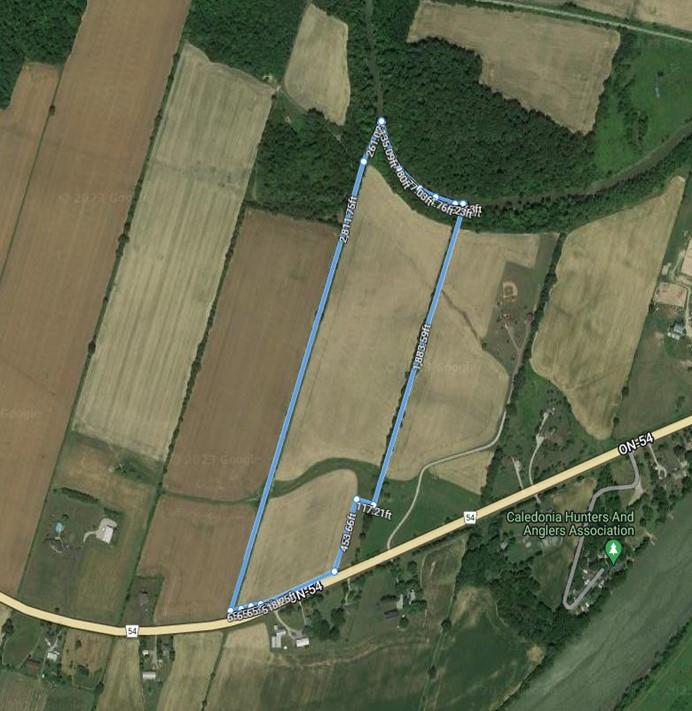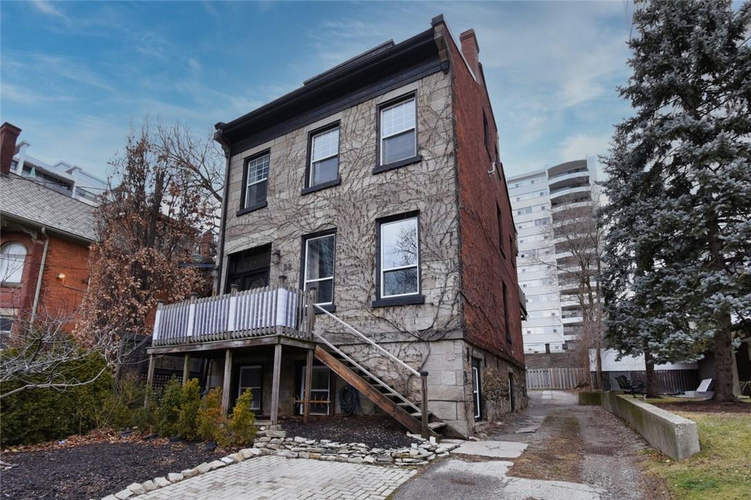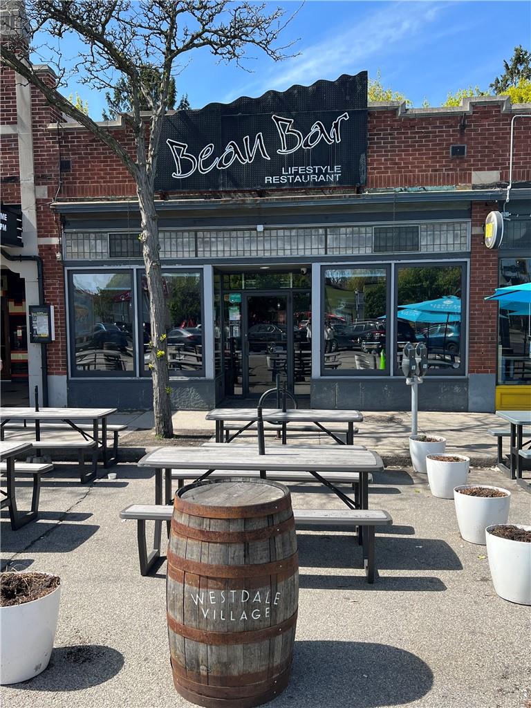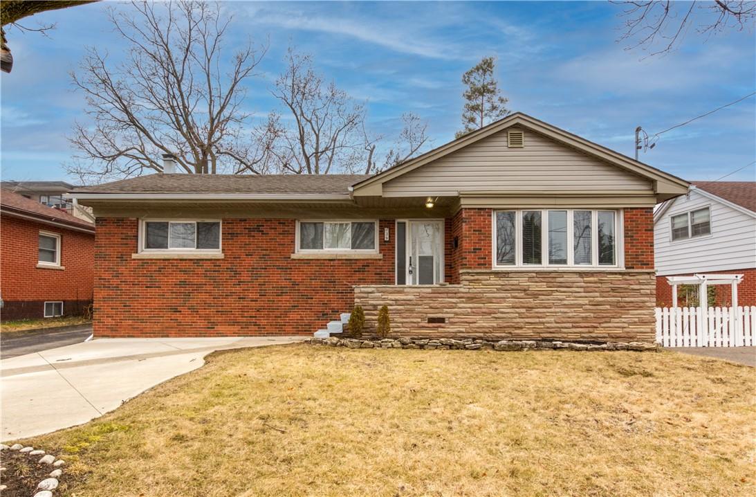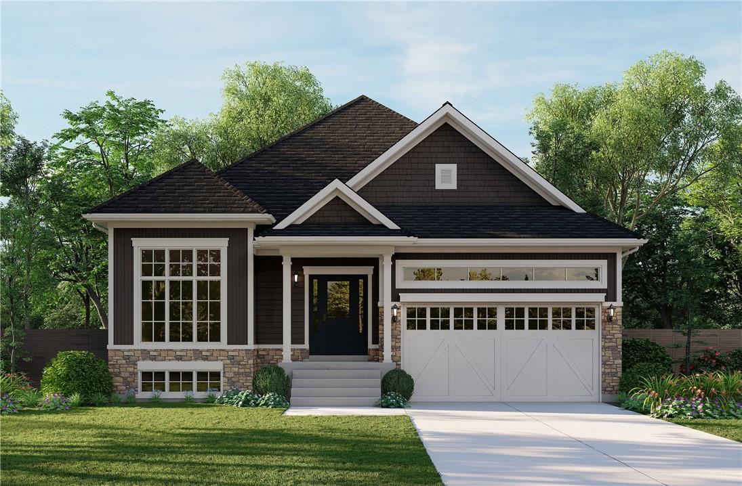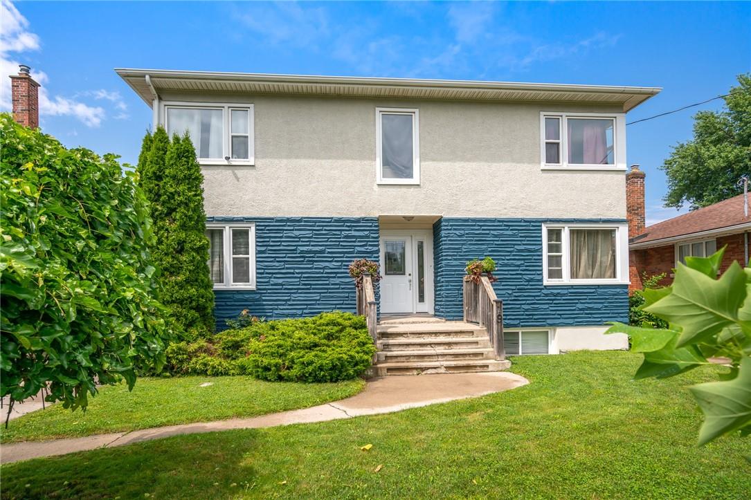Explore Our Listings
You’re one step closer to your dream home

308 Mount Albion Road, Unit #1
Hamilton, Ontario
AVAILABLE May 1st. Welcome to your stunning 3 bedroom, 1 bath MAIN FLOOR apartment. Your new home is located in a safe, quiet, prime neighbourhood surrounded by fantastic and friendly neighbours and within close distance to transit, restaurants, grocery stores, fitness centres and more. The 3 generous sized bedrooms all have ample closet space. Enjoy cooking again with your beautiful, modern kitchen with soft close hinges, stone countertops, stainless steel appliances including stainless fridge, self cleaning stainless flat top stove and high efficiency stainless dishwasher. Bedroom level high efficiency washer and dryer. Cats and goldfish welcome however no dogs please due to allergies. UTILITIES: Responsible for 50% of heat and water, shared with LOWER FLOOR tenants. Hydro is paid by tenant and separately metered. PARKING: 2 parking spots included on the RIGHT side of the driveway. YARD: Main floor has exclusive use of the backyard. GARAGE: available for $100 a month extra. (id:52486)
RE/MAX Escarpment Realty Inc.
98 Summers Drive
Thorold, Ontario
WELCOME TO THIS SPACIOUS & INVITING 4 BEDROOM, 2.5 BATHROOM HOME IN CONFEDERATION HEIGHTS. UPON ENTERING YOU'RE IMMEDIETLY WELCOMED BY THE LARGE FOYER & SOARING LIVING ROOM CEILINGS. THE KITCHEN IS ADORNED WITH MANY CABINETS LENDING GREAT STORAGE AND IS PERFECT FOR ENTERTAINING. UPSTAIRS HAD PRIMARY BEDROOM THAT IS A SANTUARY! COMPLIMENTED BY A FINISHED BASEMENT, THIS HOUSE IS READY TO BE CALLED YOUR HOME! RECENT UPDATES INCLUDE ROOF ('19), A/C ('21), DRIVEWAY ('20), & HE WATER HEATER ('18). CLOSE THE QEW, THE U.S.A BORDER AND ALL AMENITIES! (id:52486)
RE/MAX Escarpment Realty Inc.
20 Burlington Street E
Hamilton, Ontario
WALK TO THE WATER! Welcome home to 20 Burlington Street E. Located just steps away from Hamilton's McCassa Bay, Harbour West Marina, Pier 4, Bayfront Park and so much more! This home features a renovated kitchen, hard surface flooring, high ceilings, fresh paint and a walk out to a private backyard off the main floor kitchen. The upper level has 3 spacious bedrooms and an updated 4 piece bath. Walk to so many amenities including Hamilton's famous "Grandad's Donuts" just a few doors down. Let's Go! (id:52486)
RE/MAX Escarpment Realty Inc.
1246 Concession 6 Townsend Road
Waterford, Ontario
DREAMS do come TRUE in beautiful Norfolk - "Ontario’s Garden” County! Positioned on a 12.25ac magical canvas is an authentic “Rural Estate” -pass thru auto-gated entry & follow winding paved drive past personal lake w/lit-up fountain to surreal setting where incredible custom blt 1992 Villa & "NEXT LEVEL" 40x80 Mega-Shop (2020) greets you. Grand 17ft foyer introduces 3541sf of opulent living space highlighted w/Great room boasting stone gas FP & beamed/vaulted ceilings segues to "Chef-Worthy" kitchen sporting island, granite countertops & SS built-ins -continues to lavish primary suite enjoys chicly renoed 5 pc en-suite w/heated floors, formal dining room, office/den, south facing sunroom, 2pc bath, MF laundry & access to heated 3-car garage. 2 roomy bedrooms highlight loft-style upper level incs 4pc bath, storage/utility/AC rooms. Gorgeous hardwood/travertine flooring, open wood staircase & multiple sliding door deck WO’s compliment décor w/sophisticated flair. Multi-generational families will appreciate 1096sf lower level family room/bar area incs sliding door WO, kitchenette - leads to 3pc bath, wine cellar, office & utility/storage rooms. And then “THE SHOP”-over a mil spent on this masterpiece offers finished play-room bay incs projector + big screen TVs, 12ft ceilings & epoxy covered heated floors, AC, 3pc bath, huge toy-shop bay ftrs 2-post hoist & 4 post car lift, 4-12x12 insulated RU doors, insulated loft & P&B overhang. 20 mins to Brantford/403. “COUNTRY PERFECTION” (id:52486)
RE/MAX Escarpment Realty Inc.
460 Adelaide Street E, Unit #622
Toronto, Ontario
Welcome To The Axiom! Spacious & Bright 662 Sq Ft 1 Bedroom + Den Corner Unit. Wrap Around 250 Sq Ft Balcony. 9’ Ceilings, Engineered Hardwood Throughout, Sleek Kitchen Cabinets With Built-In Appliances. Excellent Walk/Transit Score. Steps To Transit, Downtown, St. Lawrence Market, Distillery District, George Brown, Ryerson & Much More. Amenities Included: Concierge, Theatre, Games & Party Rooms, Fitness Club, Outdoor Terrace. Includes 1 Underground Parking Space! (id:52486)
RE/MAX Escarpment Realty Inc.
1358 #54 Highway
Caledonia, Ontario
Build your "Dream" Country Estate" here at 1358 Hwy 54 - located 15 mins east of Brantford/403 - similar distance southeast of Ancaster/Hamilton, 10 mins west of Caledonia with scenic Grand River across the Road. This beautiful 39.56 acre property abuts picturesque creek providing the perfect "Waterfront" building site - overlooks peaceful, rolling terrain enjoying 34 acres of expertly farmed, systemically tile drained workable land surrounded with treed boundary line perimeter ensuring secluded, natural setting. Magical canvas for custom home or hobby farm you have dreamt about - enough land for horses to gallop on, chickens to range freely or other livestock options - imagine deer & wild turkeys as your only neighbors. Ideal investment for expanding Cash Crop Farmers who will appreciate the fertile, hi-yielding soil combined with valuable location component. Buyer/Buyer’s lawyer to verify workable acreage amount, zoning, attaining of all required building permits/approvals from relevant government bodies & potential developmental/lot levie/HST costs. Preferred natural gas fibre internet at/near lot line. A property of this size rarely becomes available - make your “Home on the Range” a Reality! (id:52486)
RE/MAX Escarpment Realty Inc.
1358 #54 Highway
Caledonia, Ontario
Build your "Dream" Country Estate" here at 1358 Hwy 54 - located 15 mins east of Brantford/403 - similar distance southeast of Ancaster/Hamilton, 10 mins west of Caledonia with scenic Grand River across the Road. This beautiful 39.56 acre property abuts picturesque creek providing the perfect "Waterfront" building site - overlooks peaceful, rolling terrain enjoying 34 acres of expertly farmed, systemically tile drained workable land surrounded with treed boundary line perimeter ensuring secluded, natural setting. Magical canvas for custom home or hobby farm you have dreamt about - enough land for horses to gallop on, chickens to range freely or other livestock options - imagine deer & wild turkeys as your only neighbors. Ideal investment for expanding Cash Crop Farmers who will appreciate the fertile, hi-yielding soil combined with valuable location component. Buyer/Buyer’s lawyer to verify workable acreage amount, zoning, attaining of all required building permits/approvals from relevant government bodies & potential developmental/lot levie/HST costs. Preferred natural gas at road. A property of this size rarely becomes available - make your “Home on the Range” a Reality! (id:52486)
RE/MAX Escarpment Realty Inc.
98 Duke Street, Unit #2nd Floor
Hamilton, Ontario
Welcome to 98 Duke Street, where the allure of modern living harmoniously intertwines with historic charm! This generously proportioned second-floor apartment, spanning over 1200 square feet, has undergone a stunning renovation, striking the perfect balance between comfort and style. Step into a thoughtfully upgraded space designed to cater to your contemporary lifestyle. You have the exclusive opportunity to be the very first occupant of this freshly renovated apartment, completed in January 2024. Revel in the pristine allure of three brand-new and unused stainless steel appliances—featuring a fridge, stove, and built-in microwave. Indulge in the luxurious ambiance of marble flooring throughout the kitchen and bath for an elevated and sophisticated living experience. The interior is bathed in natural light, accentuated by modern pot lighting that creates an inviting ambiance. Recent upgrades include a new 100-amp wiring system and breaker panel installed in 2024, ensuring efficiency and safety. Further enhancements include new insulation, drywall, and interior doors, all completed in January 2024. In terms of utilities, tenants are responsible to pay for their own heat and electricity, internet. Seize the opportunity to transform this exquisitely renovated space into your new home. Schedule a showing today to experience the charm and convenience that 98 Duke Street has to offer (id:52486)
RE/MAX Escarpment Realty Inc.
1012 King Street W
Hamilton, Ontario
Trendy Westdale neighbourhood. Turnkey, established Restaurant and Bar known for over 30 years. Excellent exposure, high drive by and foot traffic. Seats 133, with fully licensed bar and finished basement that is equipped with prep and storage. New owner since 2020, has an upgraded kitchen with many new appliances and fixtures. New fresh decor. Do not go direct, call L/A for appointments. (id:52486)
RE/MAX Escarpment Realty Inc.
39 Bland Avenue
Stoney Creek, Ontario
ALL BRICK 3 BEDROOM BUNGALOW IN GREAT OLDER STONEY CREEK AREA. MANY UPDATES INCLUDE SELF CONTAINED APARTMENT IN LOWER LEVEL. RECENT WINDOWS, DOORS, ROOF, DECK & CEMENT PATIO. CENTRAIL AIR. (id:52486)
RE/MAX Escarpment Realty Inc.
414 Masters Drive
Woodstock, Ontario
**BUILDER INCENTIVES AVAILABLE - PLEASE ASK FOR MORE DETAILS** Welcome to luxury living in the Masters Edge Executive homes community! This raised ranch bungalow offers the perfect blend of sophistication and comfort, making it an ideal haven for those seeking one-floor living. Boasting 3 bedrooms, 3 bathrooms, den, and main-level laundry, this meticulously crafted home exudes elegance. Upon entering, the craftsmanship steals the spotlight, with 9' ceilings offering an open and airy ambiance. Engineered hardwood flooring and upgraded ceramic tiles grace the interiors, while quartz counters adorn every surface, exemplifying the commitment to top-tier quality. The heart of this home is the custom kitchen that enjoys extended-height cabinets. The home includes a 2-car garage ensuring ample space and convenience. Located mere minutes from Sally Creek Golf Course, this home effortlessly weaves high-end finishes into its standard build. This home is to be built. Full customization options available, allowing you to tailor your dream home to perfection. This home is also offered on a 60' walkout lot, backing onto green space, with a 3-car garage. Anticipate the joy of moving into your dream home in 2024. Photos are of the UPGRADED Berkshire Model, providing a glimpse into the quality and style possible for you. Visit at 403 Masters Drive on Sat & Sun 11am to 5pm, or by appointment. (id:52486)
RE/MAX Escarpment Realty Inc.
19 Fawell Avenue
St. Catharines, Ontario
Excellent Investment or Live-In Income Opportunity! Purpose-Built Triplex in the sought after Martindale area of St. Catharines. Main floor unit newly renovated in 2024. Extensive updates to modern building standards in 2015 included: high efficiency windows and doors, high efficiency central boiler heating system, full roof replacement, all new electrical and all new plumbing. Kitchens and baths were also updated in 2015. All units have a secondary fire exit. Property includes on-site laundry. Outside is plenty of parking for each unit, a storage workshop and low-maintenance tidy perennial gardens. Parking lot is freshly sealed, common areas recently painted, and exterior resurfaced with an attractive and durable 30-year high pigment coating. This property is turnkey profitability at it’s best! Unit Details: Upper Unit includes private entrance, 3 bedrooms, large eat-in kitchen, huge living room, 4-piece bath, ample closet space, and a huge private wood deck. Main Unit includes private entrance, 3 bedrooms, eat-in kitchen, large living room, 4-piece bath, ample closet space, and the front porch. Basement Unit includes semi-private entrance, 2 bedrooms, eat-in kitchen, large living room, 4-piece bath, and tons of closet and storage space. Area Influences: Great Shopping, Excellent Schools, Walking Distance to Parks, Trails, Bus Route and Much More! (id:52486)
RE/MAX Escarpment Realty Inc.

