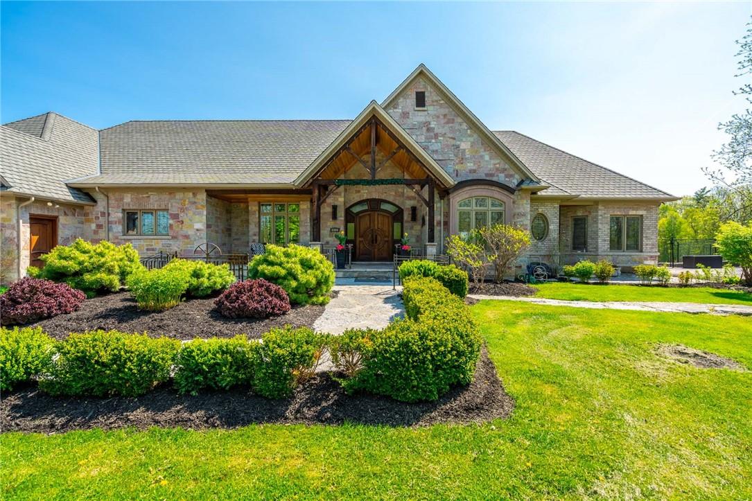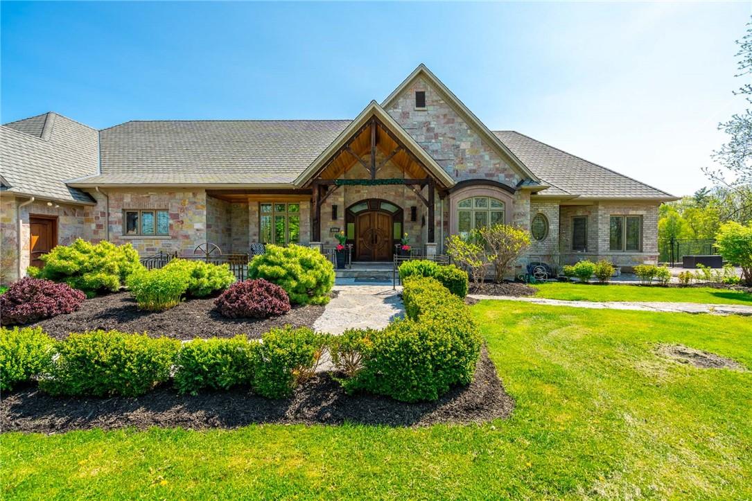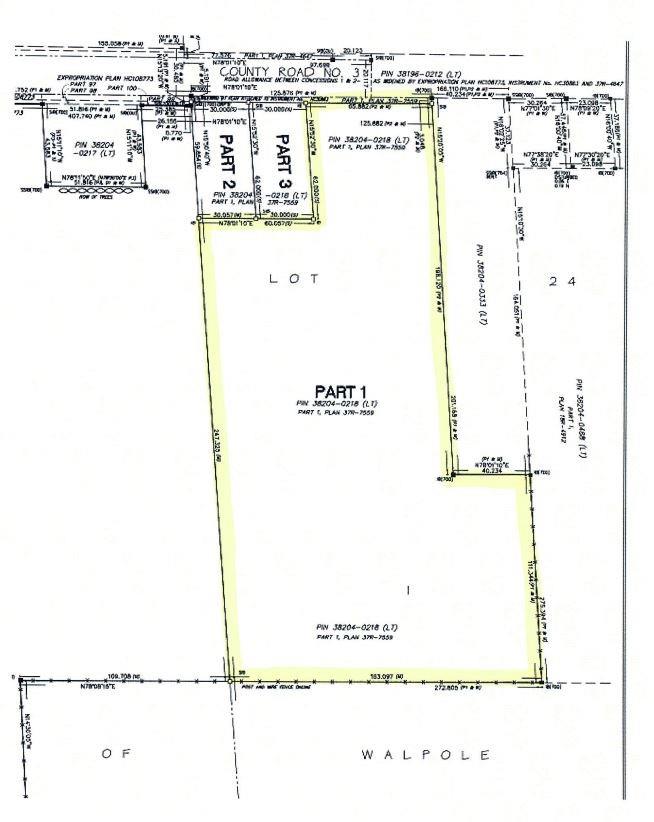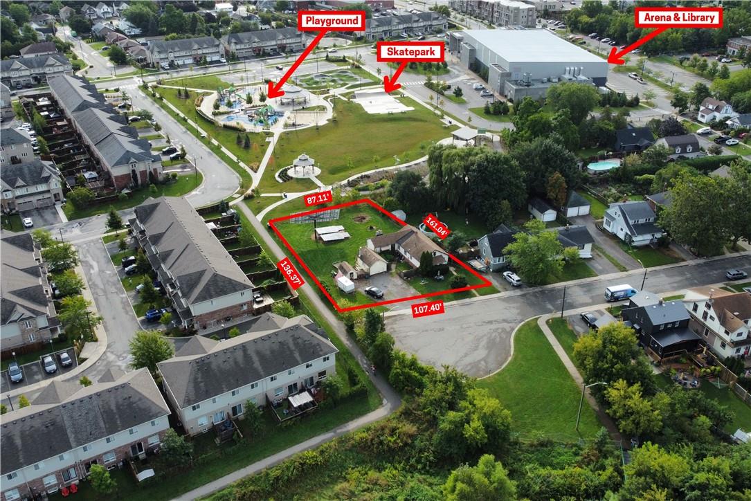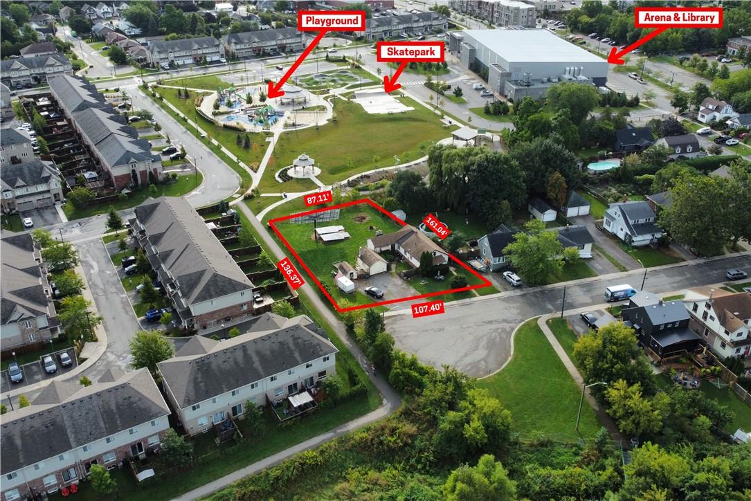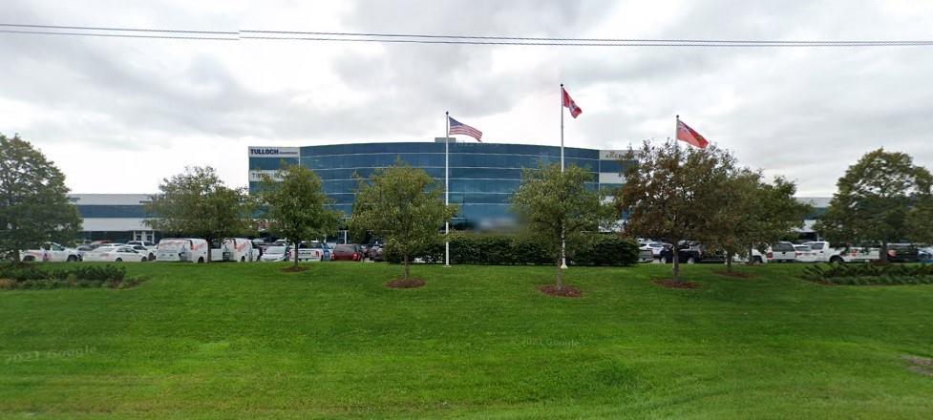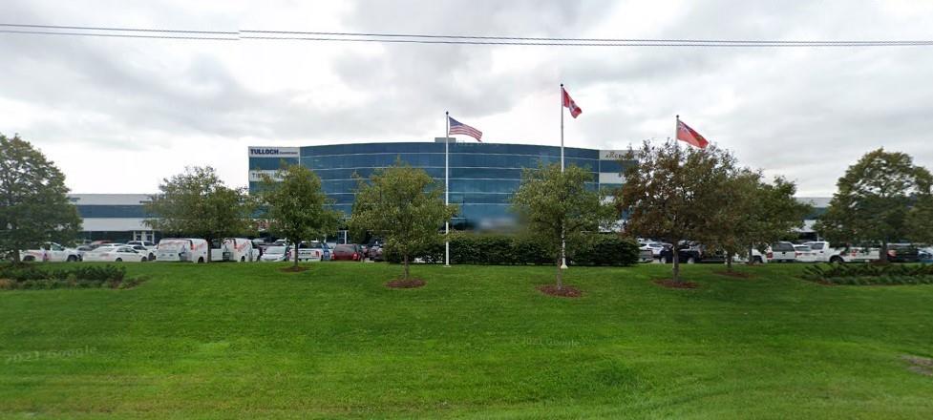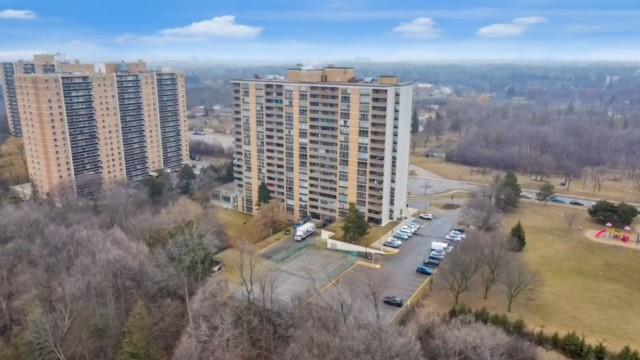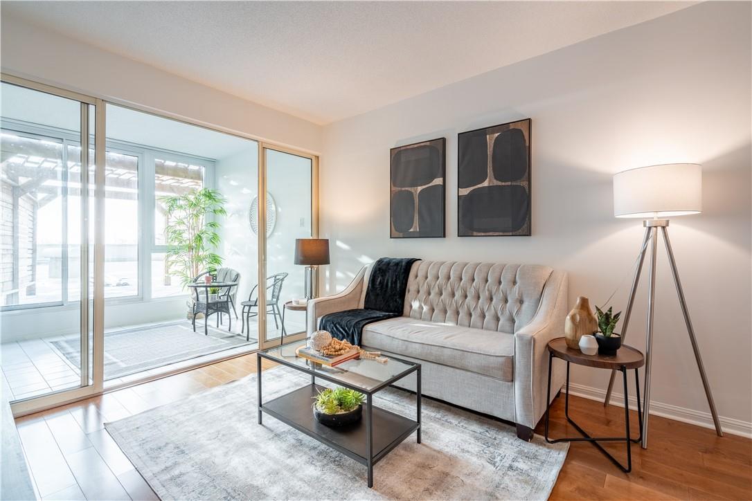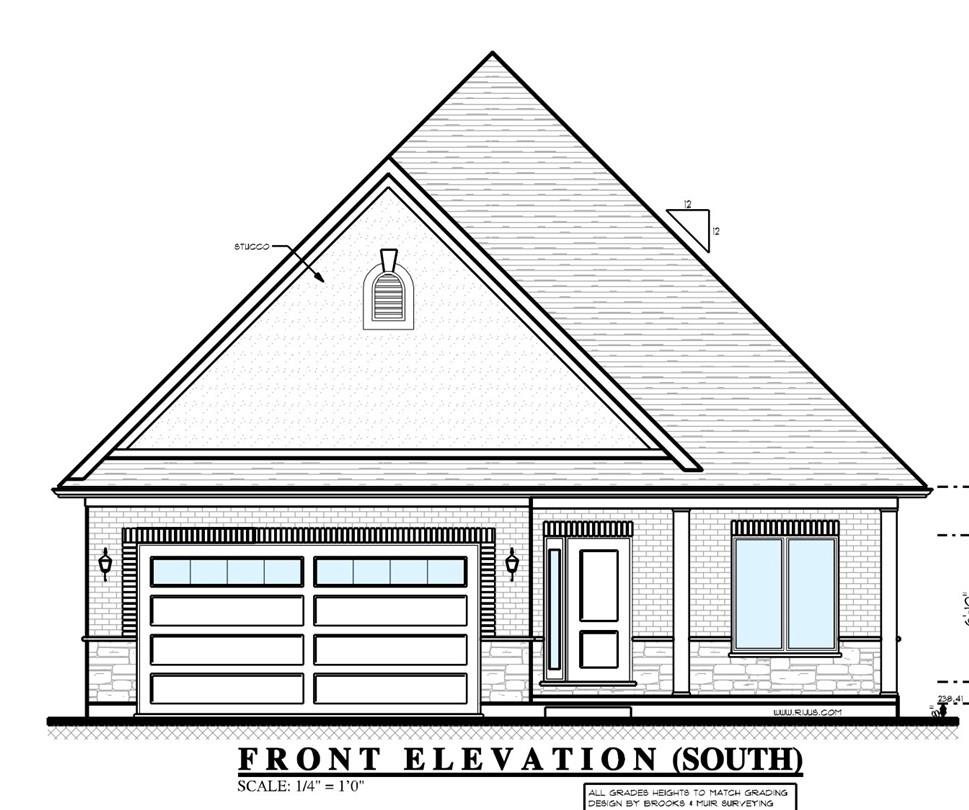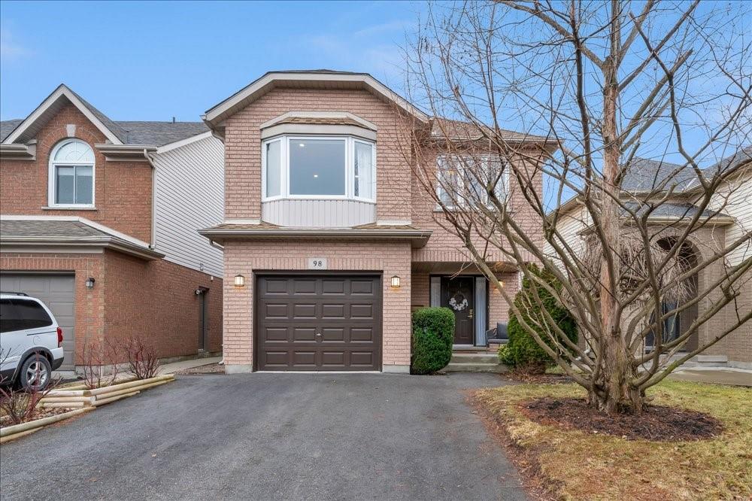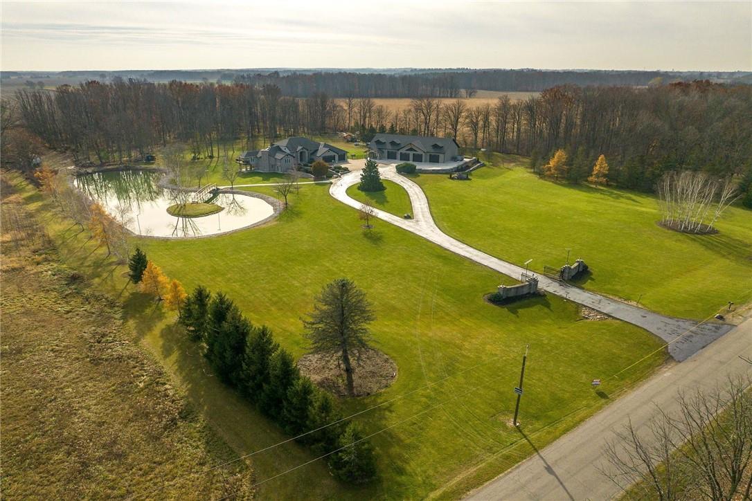Explore Our Listings
You’re one step closer to your dream home

1584 Centre Road
Carlisle, Ontario
Spectacular is the ideal word to describe this fabulous custom 88 acre rural estate property. No expense has been spared throughout this magnificent bungalow comprising 8,000 square feet of living space. Enter through hand carved hardwood front entrance doors to a very inviting great room with custom beams, wide plank walnut hardwood flooring with inlays and an impressive Indiana stone wood burning fireplace open to a kitchen/dining area that was designed to host large family get-togethers or parties. The primary retreat is what dreams are made of featuring an Indiana stone gas fireplace, sitting area and spa-like ensuite. Completing this level is a guest bedroom/office with ensuite and separate self contained apartment with 2 bedrooms, full kitchen/sitting area with gas fireplace and in-suite laundry. Lower level offers 2 additional bedrooms, large gym, wine room, theatre room and large recreation area with expansive windows and walkout to a gorgeous rear property. Sit on the oversized IPE deck, in the screened in porch or by the custom Indiana stone outdoor wood burning fireplace and take in the most incredible views this property has to offer. For the hobbyist there is a 40X60 heated workshop with 75 year 3 layer system shingles. Limestone walkways and stunning landscape. What a lifestyle! (id:52486)
RE/MAX Escarpment Realty Inc.
1584 Centre Road
Carlisle, Ontario
Spectacular is the ideal word to describe this fabulous custom 88 acre rural estate property. No expense has been spared throughout this magnificent bungalow comprising 8,000 square feet of living space. Enter through hand carved hardwood front entrance doors to a very inviting great room with custom beams, wide plank walnut hardwood flooring with inlays and an impressive Indiana stone wood burning fireplace open to a kitchen/dining area that was designed to host large family get-togethers or parties. The primary retreat is what dreams are made of featuring an Indiana stone gas fireplace, sitting area and spa-like ensuite. Completing this level is a guest bedroom/office with ensuite and separate self contained apartment with 2 bedrooms, full kitchen/sitting area with gas fireplace and in-suite laundry. Lower level offers 2 additional bedrooms, large gym, wine room, theatre room and large recreation area with expansive windows and walkout to a gorgeous rear property. Sit on the oversized IPE deck, in the screened in porch or by the custom Indiana stone outdoor wood burning fireplace and take in the most incredible views this property has to offer. For the hobbyist there is a 40X60 heated workshop with 75 year 3 layer system shingles. Limestone walkways and stunning landscape. What a lifestyle! (id:52486)
RE/MAX Escarpment Realty Inc.
Part 1 Rainham Road
Selkirk, Ontario
ATTENTION - Land Developers, Small Contractors & Builders! Check out this desirable 9.77 acre parcel of land that has recently received final severance approval by Haldimand County. The large, attractive property is located on the western outskirts of Selkirk - a quaint, friendly village situated near the banks of Lake Erie - 45/55 mins commute to Hamilton, Brantford & 403 - 90/120 mins to London & GTA - one Concession North of Lake Erie. Offers a flat, gentle rolling terrain designed/slated to incorporate between 14-17 (depending on approvals/permits from relevant Governing entities) residential building lots with unobstructed access/entry from Rainham Road. Buyer responsible to investigate the feasibility for a Plan of Subdivision approval pertaining to the subject property and all cost associated with said investigations and including, but not limited to, future lot levie/development/HST charges. There are 2 recently severed residential building lots currently for sale (MLS #H4155371 & MLS#H4155382) located at the front of the parcel can be purchased as well (same owner). Taxes not yet assessed due to the recent severance. Well priced Developmental Property - a “Rare Find!” AIA (id:52486)
RE/MAX Escarpment Realty Inc.
4347 West Avenue
Lincoln, Ontario
Development opportunity in a great Beamsville neighbourhood and backing onto large park, playground, skate park, arena and library complex. Located on dead end street and walking distance to downtown Beamsville. Property is ready to subdivide into 4 semi-detached lots. Pre-consultation with Town of Lincoln and Region of Niagara completed. House and solar panels currently generating $43,134.75 gross annual income. (id:52486)
RE/MAX Escarpment Realty Inc.
RE/MAX Escarpment Realty Inc
4347 West Avenue
Lincoln, Ontario
Development opportunity in a great Beamsville neighbourhood and backing onto large park, playground, skate park, arena and library complex. Located on dead end street and walking distance to downtown Beamsville. Property is ready to subdivide into 4 semi-detached lots. Pre-consultation with Town of Lincoln and Region of Niagara completed. House and solar panels currently generating $43,134.75 gross annual income. (id:52486)
RE/MAX Escarpment Realty Inc.
RE/MAX Escarpment Realty Inc
1100 South Service Road, Unit #104b
Hamilton, Ontario
2nd floor - Clean, bright open concept collaborative office space facing the QEW in Stoney Creek. Work in a modern multi unit Industrial/Commercial/Office complex. 875 square feet on the second floor with en-suite washroom. Lots of windows with plenty of natural light. On-site parking. Plenty of amenities nearby and in close proximity to Winona Crossings, Costco, Go Station and more. Don’t miss out on this remarkable opportunity. Call us today for more information! (id:52486)
RE/MAX Escarpment Realty Inc.
1100 South Service Road, Unit #104
Hamilton, Ontario
3808 sf of clean, bright industrial unit with upto 40% open concept collaborative office space. 875 sf of office on the main floor plus an additional 875 sf of open office space on the second floor (opportunity to demise, speak with L/A). Facing the QEW in Stoney Creek with excellent signage and exposure. Work in a modern multi unit Industrial/Commercial/Office complex. Approx 1600 sf of office/showroom and 2200 sf of warehouse space. On-site parking. Plenty of amenities nearby and in close proximity to Winona Crossings, Costco, Go Station and more. Don’t miss out on this remarkable opportunity. Call us today for more information! TMI is $5.60/psf (2024 est.). Tenant pays separately metered utilities. (id:52486)
RE/MAX Escarpment Realty Inc.
40 Panorama Court, Unit #1207
Toronto, Ontario
Located at 40 Panorama Court, Unit 1207, Toronto, this property boasts numerous features and characteristics. With its prime location in the sought-after neighborhood of Etobicoke, residents enjoy proximity to parks, schools, shopping, and transit. The spacious 2-bedroom, 1-bathroom condo offers stunning panoramic views of the city skyline from its large windows and private balcony. Inside, the Well Kept Unit offers Upgraded Cabinetry, Countertop & BackSplash, New Lighting, Hardwood Floor Thru-out. Upgraded Bathroom. Walking Distance to The Future LRT Stop at Finch & Kipling. Next to Humber view Park . The open-concept layout maximizes space and natural light, creating a bright and inviting atmosphere. Additional amenities include ensuite laundry, underground parking, and a gym. Whether relaxing at home or exploring the vibrant surrounding community, this property offers the perfect blend of comfort, convenience, and luxury living. (id:52486)
RE/MAX Escarpment Realty Inc
415 Locust Street, Unit #303
Burlington, Ontario
Location Location Location! The Canvas youve been looking for! This price per square foot doesnt compare to the neighbourhood. This lovely Unit offers a suite of unlimited potential spanning just under 1300sqft! Stunning Water Views From This oversized 1+1 Bedroom Suite. Located in the Fabulous Downtown Burlington neighbourhood Steps From Spencer Smith Park, Pier, Shops, Restaurants, and Transit. The Master offers a large Walk-In closet And a full 4 piece Ensuite. The Additional Den features a Wet Bar Perfect For a Home-Office Or a Second Bedroom. Condo fee includes Heat, Hydro and AC. 1 Underground Parking Space And 1 Storage Locker. (id:52486)
RE/MAX Escarpment Realty Inc.
92 St. Michael's Street
Delhi, Ontario
TO BE BUILT, Exquisitely Finished brand new 2 bedroom, 2 bathroom Delhi Bungalow located in sought after Fairway Estates (which takes care of lawn & snow maintenance for a low monthly fee). Great curb appeal with stone & brick exterior & tidy landscaping. Flowing interior layout offers 1579sq ft of masterfully designed living space highlighted by main living area with 9ft ceilings, oversized windows, gourmet kitchen with quartz countertops, custom contrasting eat at island, living room with gas fireplace, gorgeous trim & millwork, spacious master bedroom with 4pc ensuite & large W/I closet, secondary front bedroom (could be used as den or office), welcoming foyer, beautiful hardwood floors throughout, built in sonos sound system, & unfinished basement awaiting your personal touch and design with rough-in for 3rd bathroom. Conveniently located approx 15 mins to Simcoe & Tillsonburg, 35 mins to Brantford & Woodstock. Must See shows 10++. AIA (id:52486)
RE/MAX Escarpment Realty Inc
98 Summers Drive
Thorold, Ontario
WELCOME TO THIS SPACIOUS & INVITING 4 BEDROOM, 2.5 BATHROOM HOME IN CONFEDERATION HEIGHTS. UPON ENTERING YOU'RE IMMEDIETLY WELCOMED BY THE LARGE FOYER & SOARING LIVING ROOM CEILINGS. THE KITCHEN IS ADORNED WITH MANY CABINETS LENDING GREAT STORAGE AND IS PERFECT FOR ENTERTAINING. UPSTAIRS HAD PRIMARY BEDROOM THAT IS A SANTUARY! COMPLIMENTED BY A FINISHED BASEMENT, THIS HOUSE IS READY TO BE CALLED YOUR HOME! RECENT UPDATES INCLUDE ROOF ('19), A/C ('21), DRIVEWAY ('20), & HE WATER HEATER ('18). CLOSE THE QEW, THE U.S.A BORDER AND ALL AMENITIES! (id:52486)
RE/MAX Escarpment Realty Inc.
1246 Concession 6 Townsend Road
Waterford, Ontario
DREAMS do come TRUE in beautiful Norfolk - "Ontario’s Garden” County! Positioned on a 12.25ac magical canvas is an authentic “Rural Estate” -pass thru auto-gated entry & follow winding paved drive past personal lake w/lit-up fountain to surreal setting where incredible custom blt 1992 Villa & "NEXT LEVEL" 40x80 Mega-Shop (2020) greets you. Grand 17ft foyer introduces 3541sf of opulent living space highlighted w/Great room boasting stone gas FP & beamed/vaulted ceilings segues to "Chef-Worthy" kitchen sporting island, granite countertops & SS built-ins -continues to lavish primary suite enjoys chicly renoed 5 pc en-suite w/heated floors, formal dining room, office/den, south facing sunroom, 2pc bath, MF laundry & access to heated 3-car garage. 2 roomy bedrooms highlight loft-style upper level incs 4pc bath, storage/utility/AC rooms. Gorgeous hardwood/travertine flooring, open wood staircase & multiple sliding door deck WO’s compliment décor w/sophisticated flair. Multi-generational families will appreciate 1096sf lower level family room/bar area incs sliding door WO, kitchenette - leads to 3pc bath, wine cellar, office & utility/storage rooms. And then “THE SHOP”-over a mil spent on this masterpiece offers finished play-room bay incs projector + big screen TVs, 12ft ceilings & epoxy covered heated floors, AC, 3pc bath, huge toy-shop bay ftrs 2-post hoist & 4 post car lift, 4-12x12 insulated RU doors, insulated loft & P&B overhang. 20 mins to Brantford/403. “COUNTRY PERFECTION” (id:52486)
RE/MAX Escarpment Realty Inc.

