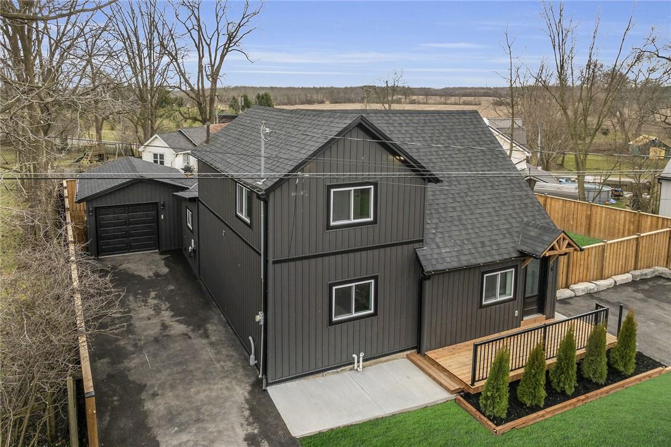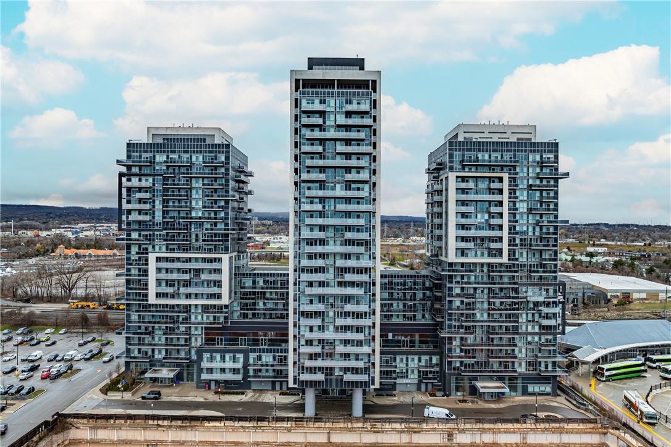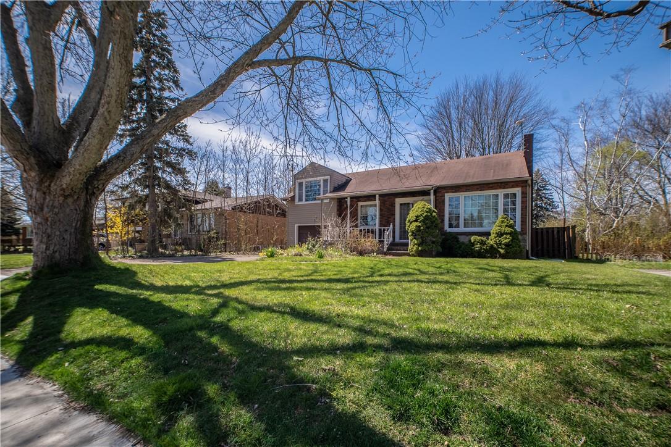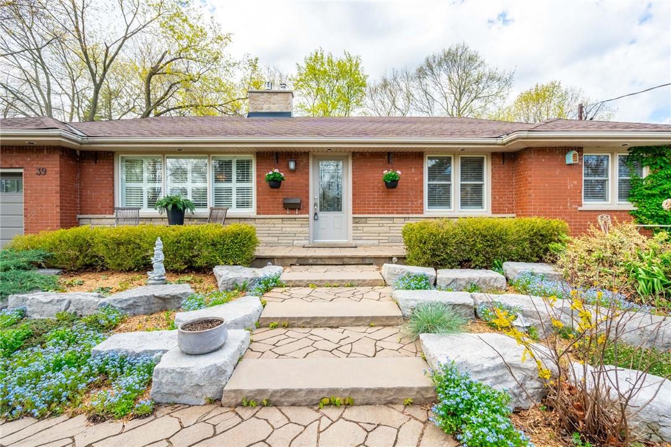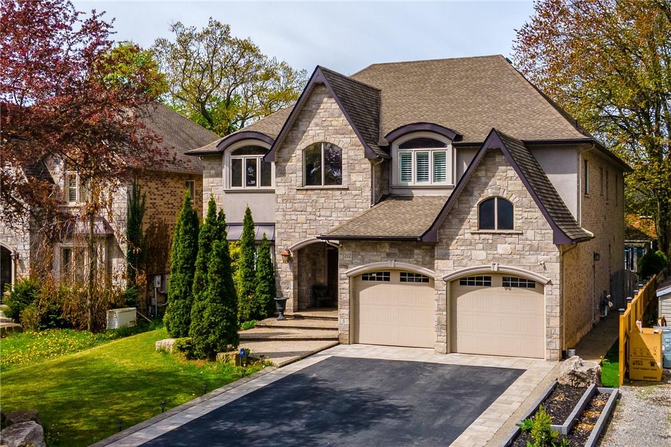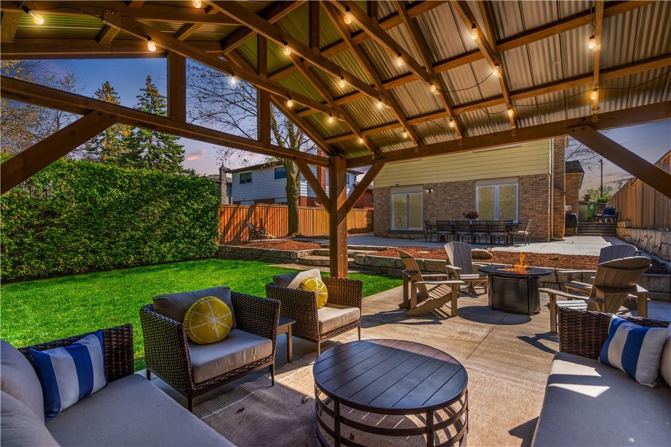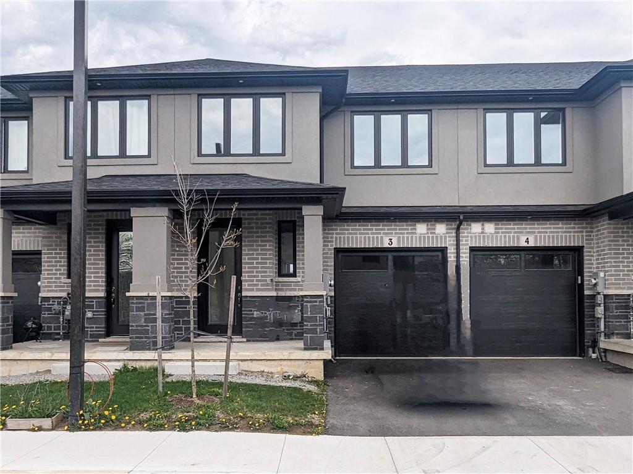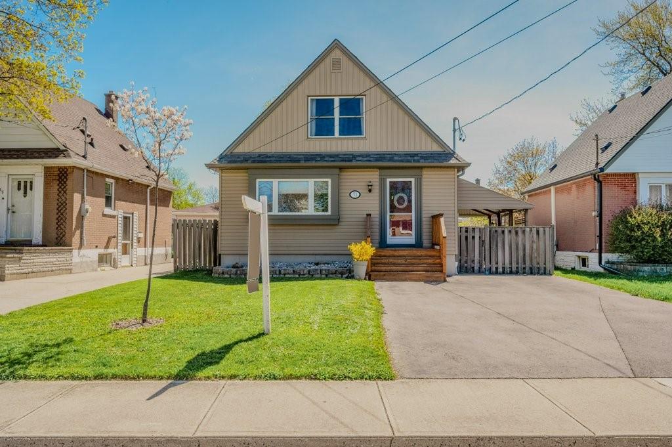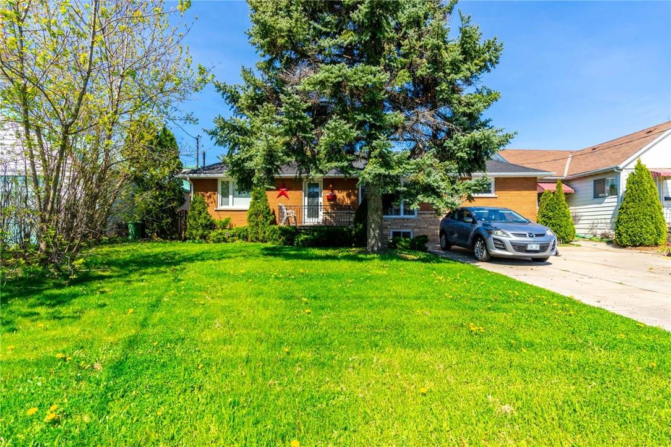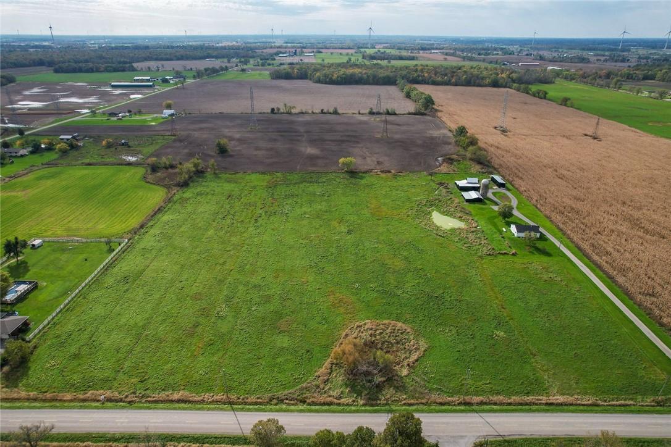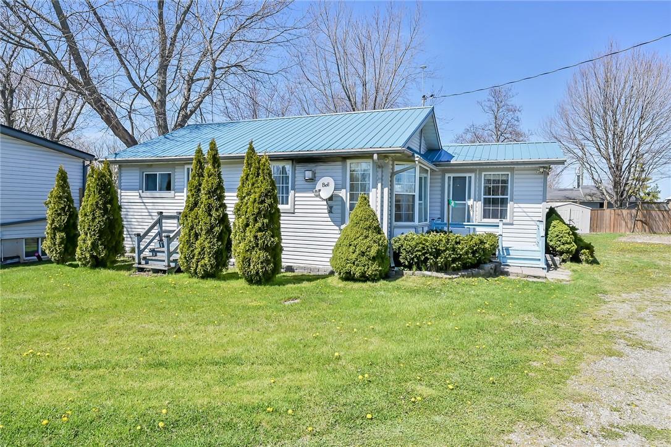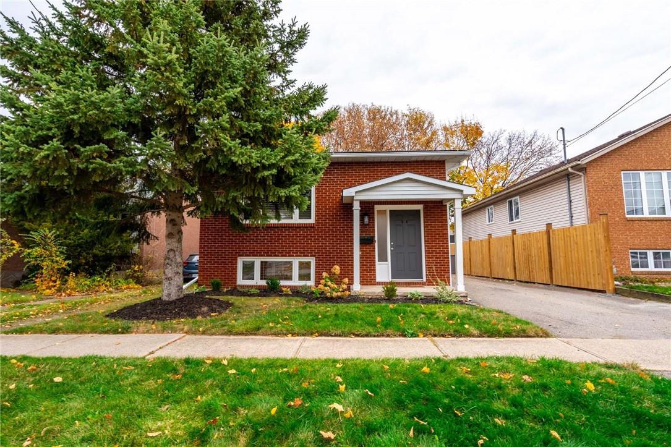Explore Our Listings
You’re one step closer to your dream home

6 Clanbrassil Road
Hagersville, Ontario
Experience country living in luxurious comfort of this meticulously renovated 1.5 stry home located in the quaint Hamlet of Clanbrassil - 25/30 min to Hamilton, Brantford & 403 - central to Cayuga, Hagersville & Caledonia. Gutted from studs-out this “Better Than New” rural “Beauty” is positioned proudly on 0.17ac corner lot enjoying 2 paved road entrances introducing 1,227sf of stylish interior w/attention to detail evident thru-out. Combination concrete & wood deck provides entry to stunning open concept living room & “Chef’s Envy” kitchen sporting chic, modern cabinetry, quartz countertops, tile backsplash, pantry & new SS appliances- continues to dining area, 2pc bath, convenient MF laundry, posh primary bedroom offering personal 3pc en-suite & direct entry to attached heated garage. Upper levels incs 2 sizeable bedrooms & 4pc main bath. Partial basement houses new hi-efficiency p/g furnace w/AC, water heater & hi-end water purification system. Relax or entertain in completely fenced rear yard enjoying concrete walkways leading to 275sf insulated “He/She” shed ftrs classic gable overhang, concrete floor, insulated roll-up rear door & wood stove heat source. New 2023/24 updates inc all closets inc organizers, spray foam insulation, drywall, electrical/plumbing/HVAC systems, flooring, kitchen/bath cabinetry, kitchen/bath/light fixtures, vinyl exterior siding, aluminum facia/soffit/eaves, roof covering, perimeter fencing & armour stone landscape. Rural Elegance Personified. (id:52486)
RE/MAX Escarpment Realty Inc.
2087 Fairview Street, Unit #605
Burlington, Ontario
Welcome to unit 605 at The Paradigm! This perfectly located condo is sure to impress. It is a very well laid out floor plan, boasting 725 square feet, 2 spacious bedrooms and 2 full bathrooms. Many upgrades throughout including quartz countertops, backsplash, custom blinds, & bathroom tile. The kitchen also features stainless steel appliances, and large island overlooking the open living room area. There is a large sliding door open to the west facing oversized 40 foot balcony. The primary has lots of windows, walk-in closet and 3-piece ensuite. The entire unit is tastefully decorated with gorgeous tile and flooring choices. From basketball court to swimming pool - the amenities are next level awesome. Party rooms, game rooms, steam room, change rooms - the bonus areas are endless! Not to mention the extremely easy access to the Burlington GO station. Ideal for commuters, or those who like to have everything they need within walking distance. Walmart is only steps away from your front door and Mapleview Mall & Downtown core only a minute down the road. Second level parking spot, as well as a super convenient unit level locker - only a few steps away from your unit entrance! (id:52486)
RE/MAX Escarpment Realty Inc.
17 Rosemount Drive
Welland, Ontario
Located in the sought-after Prince Charles neighbourhood, a two minute walk to the new Chippewa Park as well as walking distance to schools and shopping. This spacious, well-maintained 3-bedroom 2-bathroom home features an updated kitchen, hardwood flooring throughout and a main floor bedroom! Back door with separate access would allow for a basement unit to create a nanny suite or a rental unit for additional income with some minor upgrades if desired, or an additional recreation room. Spacious fenced in backyard is a homeowners dream with well cared for lawn, an oversized storage shed/change room and a separately fenced in pool area featuring a 16’ x 32’ inground pool, a concrete patio and a retractable awning. The house also includes a roomy garage perfect for a vehicle or extra work area. The driveway can comfortably fit 4 vehicles. The location does not get better with a safe and quiet residential street located conveniently close to all major shopping, schools, parks and community centres. New windows throughout. Shingles redone in 2015. Great opportunity! (id:52486)
RE/MAX Escarpment Realty Inc.
39 Maple Avenue
Flamborough, Ontario
Welcome to 39 Maple Ave, a 3-bedroom, 1-bath home that is not too big, not too small – just the right size for you to move into. This Greensville bungalow is the whole package when it comes to rural living: picturesque setting, a backyard that is just made for activities and welcoming neighbours that are the perfect distance away. This home is so full of must-have features, it’s tough to know where to start. Is it the over 2,200 square feet of finished living space? Or is it the modern, statement fireplace that is the centrepiece of the home? Or is it in the details, like California shutters, handy storage solutions and upgraded systems, that make this the one. Whatever you are looking for, this home has it.The main floor’s open concept invites you into a bright and airy space. You’ll never be bored cooking in your kitchen, complete with top of the line stainless steel appliances, custom cabinetry, built-in, self-venting Jennair gas range and loads of storage. The fully finished basement, with large windows and a cozy gas stove, is the perfect spot to unwind. The backyard is for you with multi-level patios, plenty of green space, gas BBQ hookup and garden shed. There’s tons of space for your car and toys in the finished garage with epoxy flooring, custom cabinetry and a work bench. Enjoy worry-free country living with UV filter, iron filter & reverse osmosis – PLUS an 8,000 watt generator. This one won’t last long – Don’t Be TOO LATE*! *REG TM. RSA. (id:52486)
RE/MAX Escarpment Realty Inc.
212 Valleyview Drive
Ancaster, Ontario
You need to see this spectacular custom-built home! Constructed in 2010, this house offers approximately 7000 sqft of living space including the basement. Featuring 5+1 bedrooms, a den & 4+1 bathrooms, there is plenty of room for the whole family! As you step inside you will be welcomed by the large foyer w/ custom flooring inserts. The eat-in kitchen is a chef’s dream w/ an oversized island, an extra wide fridge & double built-in oven. The elegant living room features custom built-in shelving & a gas fireplace. No detail has been overlooked w/ crown moulding, custom millwork, 9’ main floor ceilings, California shutters & hand scraped hardwood flooring throughout. Climb the staircase or the elevator to the upper level. The primary suite is supreme, boasting a 5-pce ensuite adorned w/, a tub, & dual vanity. Four additional bedrooms offer luxury, w/ two sharing the convenience of a Jack & Jill bathroom, embodying both functionality & style. One bedroom has been repurposed into a sophisticated office space. Situated on the bedroom level, the laundry room offers effortless access for practical living. Descending into the lower level you will find a finished basement that could serve as an in-law suite. Complete w/ a bedroom, rec room, additional kitchen, a gym, & a 3-pce bathroom. The beautiful backyard includes a heated inground saltwater pool (the liner is being replaced at the seller’s expense), & a covered rear patio w/ retractable awning. Don’t be TOO LATE*! *REG TM. RSA. (id:52486)
RE/MAX Escarpment Realty Inc.
2 Fern Avenue
Waterdown, Ontario
Rarely offered opportunity in Waterdown! Family living on a quiet court! This 4 Level back split is move-in ready with 2935 SQFT including the basement! Updated throughout and lovingly maintained. You will be greeted at the entrance with a large Sky light bringing the outdoors in. Upgrades include Bathrooms, Mud Room, Windows, Baseboards/Trim. Also featuring a stunning Stone Gas Fireplace and much more! The backyard is the gem of the home, extensively renovated with a New Cement Patio including a new Retaining Wall that has added ample usable space! It is the perfect spot to relax and enjoy family time and must be seen to believe!This property is more than a home; it's a lifestyle. A quiet retreat, yet just a short stroll from Historic Downtown Waterdown. Amenities include Winter Skating, Leash Free Dog Park, Festival's and Local Eateries. Be sure to check out the Farmers Market with local produce every weekend! Uncover the ideal balance of urban and rural living in this amazing location. Don't miss this opportunity to make this house your own! (id:52486)
RE/MAX Escarpment Realty Inc.
166 Mount Albion Road
Hamilton, Ontario
Brand New, Never Lived In Townhome, Approx. 1540 Sq Ft. No Rear Neighbours! Excellent East Hamilton Location: Steps To Schools, Public Transit, Parks, Golf. Quick Access To The Red Hill Pkwy/QEW. Minutes To Shopping & Restaurants. Tastefully Finished, Mocha Kitchen Cabinets With Soft-Close Doors & Drawers, Quartz Countertops, Stainless Steel Kitchen Appliances, Oak Stairs With Wrought Iron Spindles, Carpet-Free Flooring Throughout. 9 Ceilings On Main Level. Generous Bedrooms, Primary Bedroom With Walk-In Closet And 3-Piece Ensuite. Bedroom Level Laundry Room (Not A Closet!). Finished Basement With Rec Room & 3 Piece Bath! Welcome Home! (id:52486)
RE/MAX Escarpment Realty Inc.
71 East 41st Street
Hamilton, Ontario
Located in the sought after quiet area of Sunning Hill. Close to shops, parks, restaurants and easy highway access. Pride of ownership shows in this meticulously maintained home. On the main floor, you'll find beautiful original hardwood flooring throughout the dining and living room. Big windows bring in the sunshine. The second floor features two generously sized bedrooms both with hardwood flooring. Downstairs, discover a finished basement accompanied by 2 bedrooms that welcome in a lot of daylight, and a 3-piece bathroom. A side entrance conveniently placed provides flexibility with the potential for an inlaw suite. Escape to a beautifully maintained backyard with covered side patio perfect for a summer BBQ.Prime feature of this beautiful home is the oversized single car garage, with hydro, NG fireplace, TV, cable, and A/C . This versatile space is ideal for a workshop, studio, hobbies or additional storage. Recent upgrades include windows (2016), , a 200 Amp panel, and 3/4 inch copper piping from the street to the water heater. Great curb appeal really sets this home apart. Can’t miss this opportunity. (id:52486)
RE/MAX Escarpment Realty Inc.
1008 Upper Wellington Street, Unit #lower
Hamilton, Ontario
For rent- Spacious, lower, level apartment in detached home, with 2 bedrooms plus Den (could be used as 3rd bedroom), large, eat- in kitchen, full bath, living room, separate entrance, your own washer & dryer, 3 car driveway parking, shared use of backyard, conveniently located between Mohawk and Hester Street, on major bus route, close to shopping on Upper James & Limeridge Mall, gas furnace, central AC, big windows, $2150 month all inclusive. Please have references, job letter, last 3 months pay stubs, last 3 months bank statements, recent Equifax credit check available to submit application. (id:52486)
RE/MAX Escarpment Realty Inc.
6800 Sixteen Road
Smithville, Ontario
Opportunity knocks! Updated bungalow sitting on a 10 AC parcel of land (survey 2024 available) only 5 minutes to downtown Smithville and only 20 minutes to Hamilton. Modern kitchen and 4 pc bath. Three outbuildings with hydro, plenty of room to park multiple cars. Recent updates; furnace, septic tanks, cistern, hydro, plumbing, windows, doors, pot lighting, flooring, vinyl siding. Priced for action! Property being sold under power of sale, Quick closing available (id:52486)
RE/MAX Escarpment Realty Inc.
36 Nature Line
Lowbanks, Ontario
This little Lake Erie home has everything you need! Solid 825 square foot one storey home on massive fenced 100x100ft lot with detached garage has a partial lake view, and no neighbours across the street. Entrance into large living room with hardwood floors and bright bay window plus cozy propane fireplace. Two bedrooms, both with closets, 4 piece bath, dining room which could be a third bedroom, plus an amazingly functional kitchen with all the appliances in this space including fridge, stove, dishwasher, washer, dryer and microwave! Clean white cabinetry in both bathroom and kitchen. The home is clad in durable vinyl siding, and a steel roof. Large yard is untouched and waiting for all the "stuff" a lake erie cottage should have! Detached garage and shed for storage. Lots of parking. Located close to Rock Point provincial park - great walking trails and beach access. Includes ROW to the lake as well. Sellers says at night when the moon is full, the whole bay lights up - you gotta see that! Amazing investment property, or get out of the city and live year round in this affordable home! Immediate closing available! (id:52486)
RE/MAX Escarpment Realty Inc.
24 Augusta Avenue
St. Catharines, Ontario
24 Augusta offers the perfect blend of investment potential and comfortable living. Situated in a vibrant and central neighbourhood, this legal duplex presents an exceptional opportunity for savvy investors or homeowners looking to offset their mortgage. The upper unit has an updated kitchen with stainless steel appliances, 3 bedrooms and a renovated 4-piece bathroom. The lower unit has an updated kitchen with stainless steel appliances, 1 bedroom and an updated 4-piece bathroom. This charming property boasts a prime location, close to amenities, schools, parks, and transportation routes, ensuring convenience for both residents and tenants. Enjoy updated amenities, including a renovated upstairs washroom (2023), a modern front entry staircase (2023), a newly installed fence (2023), 5-6-year-old shingles and a new shed roof (2023). (id:52486)
RE/MAX Escarpment Realty Inc.

