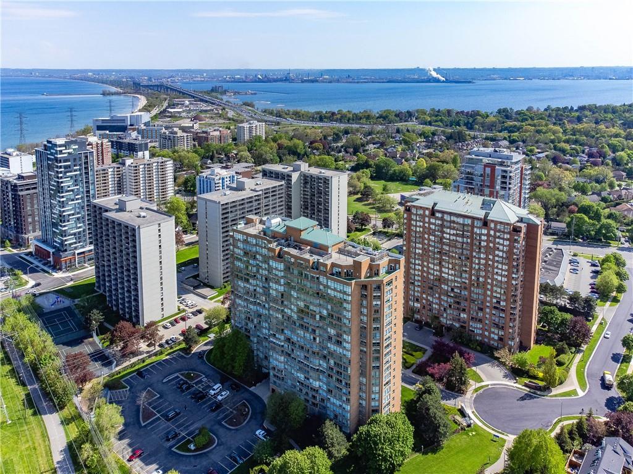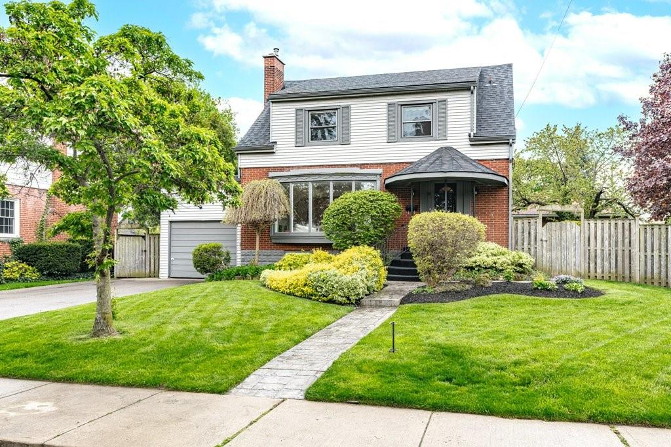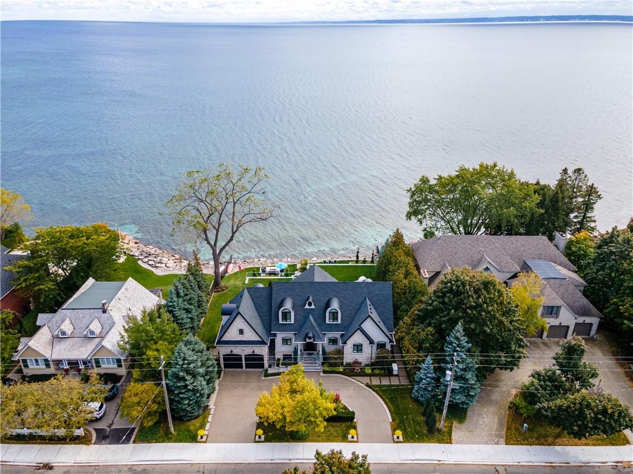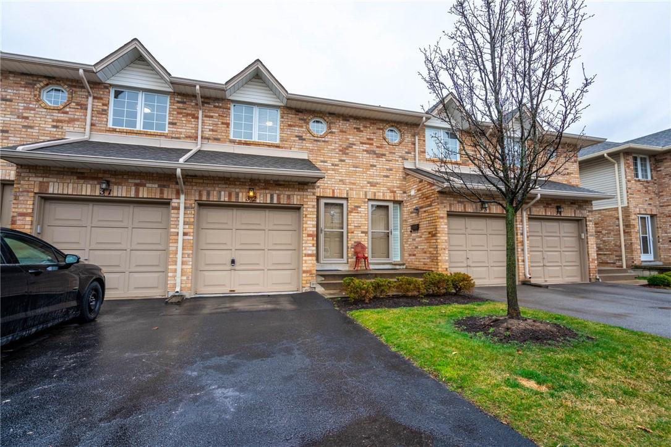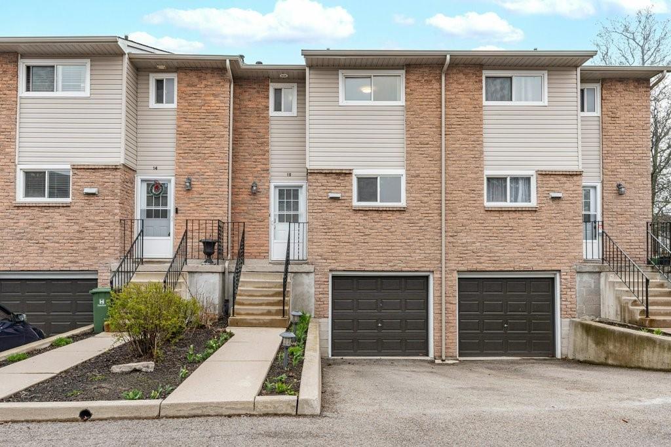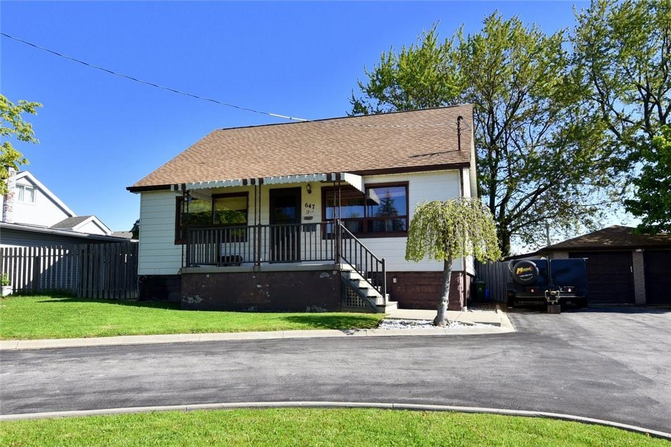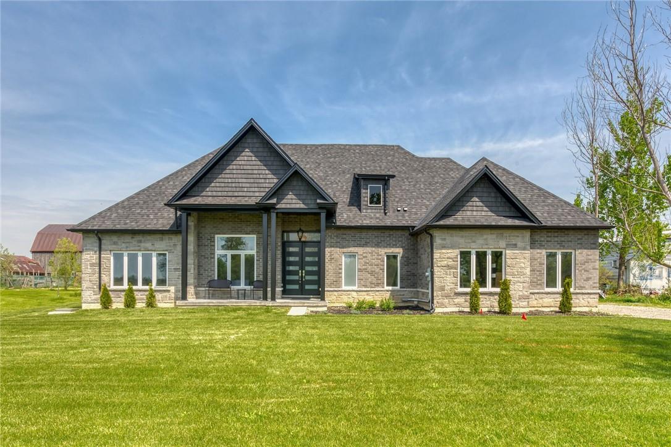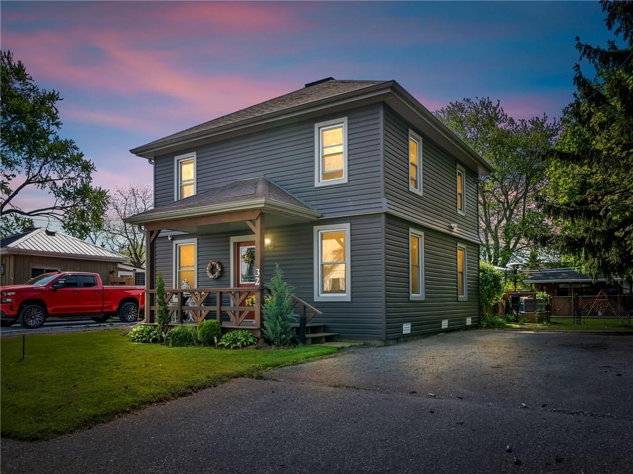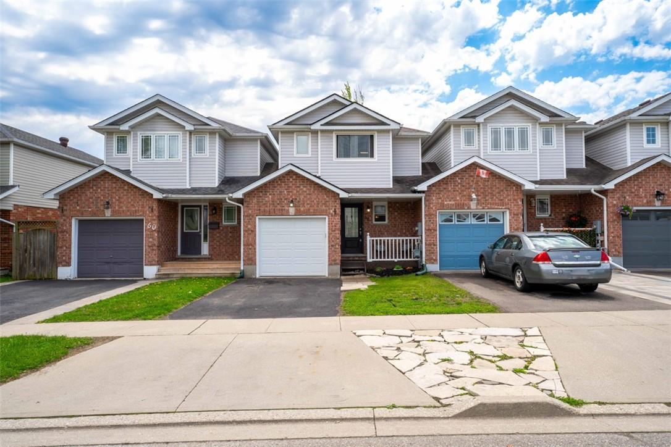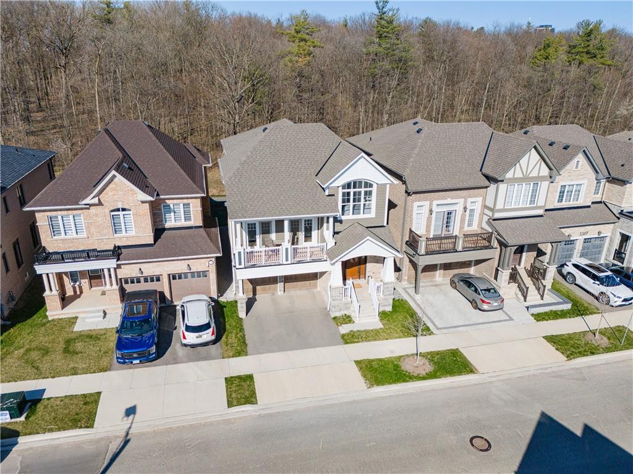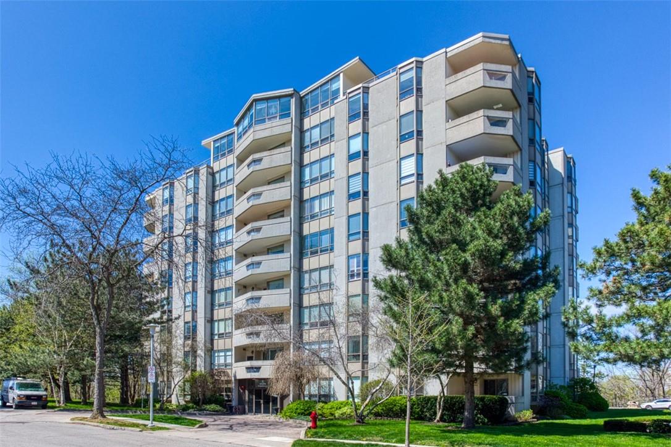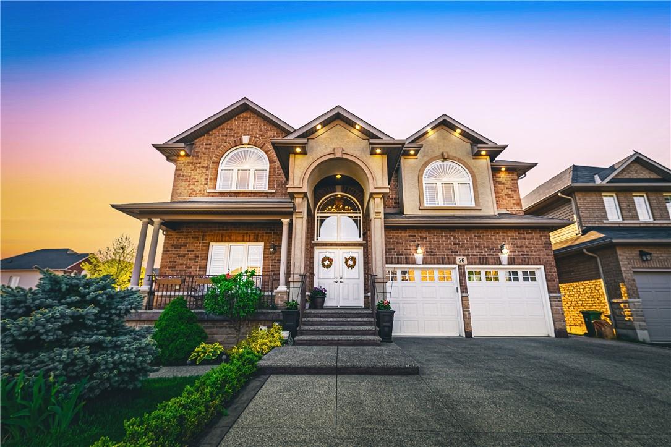1276 Maple Crossing Boulevard, Unit #105
Burlington, Ontario
PRIME location and well maintained unit situated steps to Lake Ontario and trendy Burlington downtown core! This spacious one bed+den, two bath unit offers sleek, neutral decor and stunning hardwood flooring. The functional kitchen features stainless steel appliances, a large kindred granite sink, and lots of cabinetry. The bright and spacious primary bedroom has two mirrored sliding-door closets and a separate dressing area. Step into your fully updated ensuite bath designed by Cote Designs that exemplifies luxury with a glass enclosed shower, stunning quartz counters, and a stand alone tub waiting for your evening retreat. Enjoy the open concept living area that allows for larger furniture and a separate dining area. Multiple people work from home? No problem! This main floor, functional unit offers a large office space as well as a separate den area that can be easily converted into an extra bedroom. Don't wait to call this beauty home! Maintenance fees include Hydro, cable and internet. (id:52486)
RE/MAX Escarpment Realty Inc.
58 Wycliffe Avenue
Hamilton, Ontario
A truly remarkable home and property! The building sits on an extra wide 82' lot in a park-like setting with a single garage and driveway parking for 4 cars. Upon entry, you'll notice the Art-Deco characteristics in the covered porch, curved walls and oversized glass block windows in the stairway. The main floor offers a 'rare' 2-piece powder room in the foyer, a stately living room with wood burning F/P and an extra large bay window flowing into the dining room and eat-in kitchen. At the rear of the home, you'll find your wood-panelled main floor office/den and a sun-filled family room with a walk-out to your deck and a peaceful backyard. Upstairs, you'll find three ample-sized bedrooms, three walk-in closets and a large 4-piece bathroom. In the basement, you're welcomed by a cozy Rec Rm. with Gas F/P, laundry room and another full bath. This is a golden opportunity. Discover 58 Wycliffe Ave. today, and all that could be yours! (id:52486)
RE/MAX Escarpment Realty Inc.
3188 Lakeshore Road
Burlington, Ontario
Welcome to your oasis on the water, where panoramic lake views and luxurious living converge in perfect harmony. This 3+1 bedroom, custom-built bungaloft, only six years old, offers a haven of tranquility and elegance spanning approx 4200 sq ft. of living space. Step inside and be captivated by awe-inspiring waterfront views that greet you from every corner of the house. Immerse yourself in the warmth of heated flooring throughout, ensuring comfort even on the coldest days. The heart of this home is its gourmet kitchen, making culinary adventures a delight. With spacious living areas and meticulously designed interiors, this quality built residence is tailor-made for those who love to entertain. The garage accommodates 3 cars with a car lift and the driveway can hold up to 8. Outside, a visual masterpiece awaits—a stunning infinity edge pool seamlessly blending with the lake, accompanied by a relaxing hot tub. The property’s landscaping is a testament to meticulous care, enhancing the natural beauty of the surroundings. Multiple outdoor living spaces beckon for unforgettable gatherings and entertaining. Whether it’s a cozy family barbecue or a grand celebration, the possibilities are endless. This waterfront gem offers not just a home but a lifestyle—a harmonious blend of elegance, comfort, and natural beauty. (id:52486)
RE/MAX Escarpment Realty Inc.
2025 Cleaver Avenue, Unit #32
Burlington, Ontario
This townhouse offers an enticing blend of comfort, convenience, and affordability. Featuring low maintenance fees and a prime location this home boasts 2 large bedrooms, each with full ensuites on the upper level. The thoughtfully designed open-concept main floor layout seamlessly connects the spacious white kitchen to the living room, highlighted by a cozy gas fireplace and overlooking the private backyard, adding charm and warmth to the space. The finished basement expands the living area, catering to various homeowner needs. Whether it's a recreational space, home office, or extra guest quarters, this bonus area adds versatility and value. Located near shopping, schools, parks, restaurants, transit, and major highways, residents enjoy unparalleled accessibility to everyday amenities. Don't miss out on this exceptional opportunity for comfortable, convenient living in Headon Forest! 48 hr Irrev. (id:52486)
RE/MAX Escarpment Realty Inc.
1355 Upper Gage Avenue, Unit #15
Hamilton, Ontario
Fully reno'd central mountain town with so much space to house growing families or work from home situations. Completed in wide plank flooring w/updates to the kitchen & both full baths this property is turn key in a big way! Access the home through the basement level garage or recently updated front porch. The main living level is uniquely open concept w/a drive thru window from the kitchen & access from the dining to the living space. Super efficient, the kitchen features newer stainless appliances & upgraded cabinetry loaded w/drawers & bonus storage, finished in neutral counter & backsplash. Enjoy the bright East facing living room w/sliding patio doors to a fully decked rear yard complete w/a hard top gazebo, perfect for backyard dining. Upstairs find 3 generous bedrooms finished in laminate flooring & a fully reno'd bathroom w/glass enclosed soaker tub. The upper level also features 2 storage closets including a walk in in the bathroom, & double door closet in the primary. Where this property get’s unique is in the lower level, fully finished w/new laundry equipment, this home has a bedroom & office located alongside a 3 piece bath w/stand up shower. A quality investment, the garage space has been shortened to accommodate more basement level living space, still accommodating an oversize storage space/workshop. This condo corp is well located on the Hamilton Mountain & features reasonable fees which include water, exterior maintenance & common elements! (id:52486)
RE/MAX Escarpment Realty Inc.
647 Limeridge Road E
Hamilton, Ontario
Enjoy the best of both worlds, convenience of city living on a country sized property in a prime south mountain neighborhood only minutes to most amenities, shopping, transit, schools, The Link, parks, and recreation. The home is well maintained with a family friendly feel and is a full sized 1 1/2 story offering you over 1,500 sq. ft. of above grade space with 2-4 bedrooms, 2 kitchens, 3 baths an open concept main floor and a finished lower level for additional space. The 80’ x 200’ foot fenced lot is approx. .36 of an acre and is country in the city and if you’re a hobbyist or work from home the detached 4-door double car garage with power, water, heat and a/c and inside parking for 3 is what you’ve been looking for, plus the extra bonus of a separate drive shed and lots of parking, combine the side drive and the front turnaround for 9-11 parking spots. Rarely do these properties come on the market, so act fast before its sold. (id:52486)
RE/MAX Escarpment Realty Inc.
389 Concession 4 Road
Fisherville, Ontario
Exquisitely presented, Masterfully designed 4 bedroom Fisherville Estate home on landscaped 110’ x 210’ lot. Rarely do properties with the high end finishes such as this come available for sale in the area! Incredible curb appeal with all brick & complimenting stone exterior, attached 3 car garage, covered back porch with concrete patio, & calming country views. The open concept, beautifully finished interior is highlighted by gourmet eat in kitchen featuring custom cabinetry, quartz countertops, S/S appliances with side x side fridge / freezer, & premium modern tile, gorgeous hardwood flooring throughout, formal dining area overlooking stunning rear yard, large living room with custom coffered ceilings & fireplace set in stone surround, 4 spacious MF bedrooms featuring primary suite with walk in closet & chic ensuite with walk in tile shower & glass enclosure, desired MF laundry, & welcoming foyer. The lower level includes roughed in rec room, additional bedroom area, studio/den, & ample storage. Must view to appreciate the attention to detail, pride of ownership, & quality finishes that this Irreplaceable home has to offer! Conveniently located minutes to Lake Erie, Cayuga, Hagersville, & easy access to Hamilton, 403, QEW, & GTA. Call today to Experience & Enjoy all that quiet & relaxing Fisherville Living has to Offer! (id:52486)
RE/MAX Escarpment Realty Inc.
32 Pansy Avenue
Port Dover, Ontario
Welcome to one of the most unique properties in Port Dover spanning a 1/4 of an acre. Just minutes from downtown Port Dover this property boast some very unique amenities. Starting with a 12’ x 16’ Bunkie complete with Heat & AC making it a great addition for your teenagers hide away or those spur of the moment overnight guests. If you are looking for the perfect man cave, a 28’ x 32’ heated detached Garage awaits your imagination. Whether you’re a car enthusiast, love polishing your motor cycle or looking for a spot for your favourite hobby you will love this space. The balance of the rear yard is full of entertainment areas with multiple decks and a 2 year old Hot Tub with pergola built in 2022. If you need lots of parking there are two driveways allowing room for 8 cars. Step into the open concept kitchen through your rear patio doors and enjoy the spacious main floor with a 2 piece powder room. Upstairs you will find 3 Bedrooms and a 4 peice bath. The maintenance free exterior allows you to enjoy all the amenities this property and Port Dover has to offer. Fully fenced rear yard, Garden Shed with hydro, Electrical was upgraded 2 years ago to 125 amp and 30 amp run to bunkie. Shingles replaced in 2015. This property is a must see. (id:52486)
RE/MAX Escarpment Realty Inc
58 Jordan Drive
Cambridge, Ontario
Welcome to 58 Jordan Dr., Cambridge, located in the family friendly East Hespeler neighbourhood. This 3 bedroom, 2 bathroom townhome, attached by garage only, offers a large Primary bedroom with wall to wall closets, a larger secondary bedroom with walk-in closet and cozy third. The main floor features an open concept Living, Dining and Kitchen area with patio doors to the rear deck and private yard. In the recently finished basement you’ll find the laundry area, recreation room and a 3 piece bath. Other features include a tankless water heater, new living-room window and freshly painted throughout. Everything a young family or downsizing couple will want, with easy access to transportation, highways, schools, parks, grocery and shopping areas. Don’t Miss Out! (id:52486)
RE/MAX Escarpment Realty Inc.
3377 Vernon Powell Drive
Oakville, Ontario
This is the one you've been waiting for. Welcome to 3377 Vernon Powell dr. This absolutely stunning 2 storey home is loaded with amazing intangible features setting it way above the competition. You'll first notice just how bright and airy this incredible home is with 9 ft ceilings on the main and upper level and an unspoiled basement with 10ft ceilings. The options are endless, golf simulator anyone?? The spacious main level has a very functional open floor plan with a massive island looking onto the living room and back doors out to the raised deck with no rear neighbors. Nice to have some privacy in a newer subdivision. Up top there's 4 bedrooms and 3 full bathrooms, great space for the growing family. The bonus family room separating the main and upper level is the cherry on top with a cozy gas fireplace, vaulted ceilings and access to the front balcony. Book your appointment today and come see this gorgeous home in person. (id:52486)
RE/MAX Real Estate Centre Inc.
RE/MAX Escarpment Realty Inc.
6 Village Green Boulevard, Unit #604
Stoney Creek, Ontario
Spacious well maintained 2 bed, 2 bath unit offering 1,200 sq’ of living space. Open floor plan featuring large living room with corner fireplace, bay window and walk out to balcony. Dining room with ample room for family gatherings. Primary bedroom with walk-in closet and 4-piece ensuite. Eat-in kitchen,in-suite laundry and wonderful views. Exclusive underground parking, and locker. Amenities include party room, exercise room and sauna. Fantastic location close to schools, QEW, schools and loads of amenities. (id:52486)
RE/MAX Escarpment Realty Inc.
56 Pelech Crescent
Stoney Creek, Ontario
Welcome to your dream home! This exquisite 2-story detached residence boasts over 4600 sqft of finished living space, offering unparalleled luxury and comfort. Step inside to discover a stunning gourmet chef's kitchen, perfect for culinary enthusiasts and entertainers alike. The main level features spacious living areas, including a formal dining room and a cozy family room with a fireplace. Escape to the fully finished basement, complete with a full kitchen, bedroom, and a home theatre setup, ideal for hosting movie nights or accommodating guests. With 4+1 bedrooms and 3.5 bathrooms, there's ample space for the whole family to unwind and relax. Outside, you'll find a breathtaking backyard oasis, featuring an in-ground pool surrounded by lush landscaping, creating a private retreat for outdoor gatherings and summer relaxation. Recent updates include a new furnace and heat pump (2023), a refreshed pool (2017), and modern appliances including a fridge and dishwasher (2024), washer/dryer (2023), and central vacuum system (2023), 2-stage water filtration & tankless water heater. Located in a desirable neighbourhood, this home offers both luxury and convenience, with easy access to amenities, schools, and parks. Don't miss the opportunity to make this stunning property your own! (id:52486)
RE/MAX Escarpment Realty Inc.

