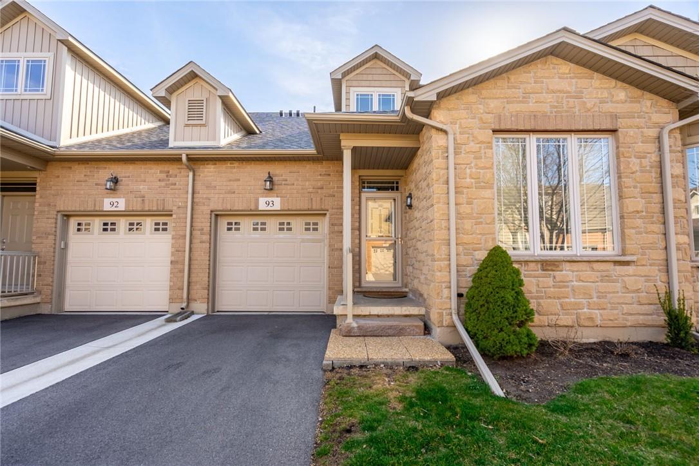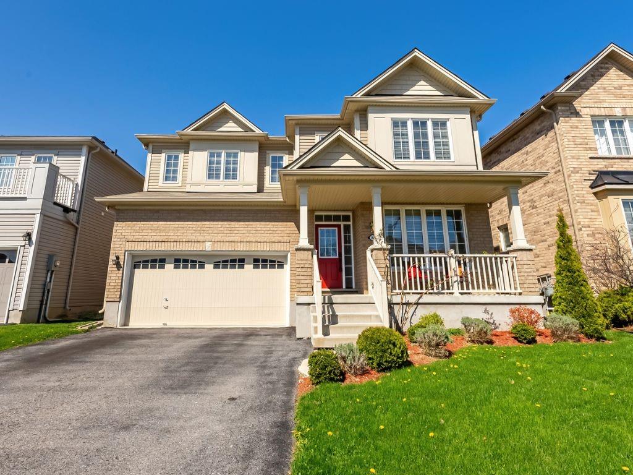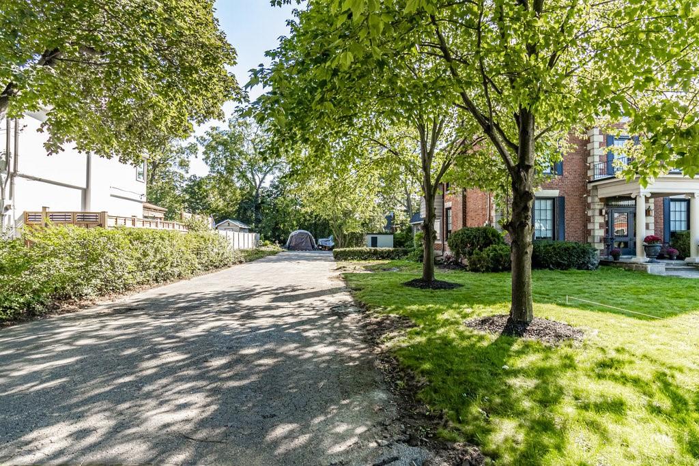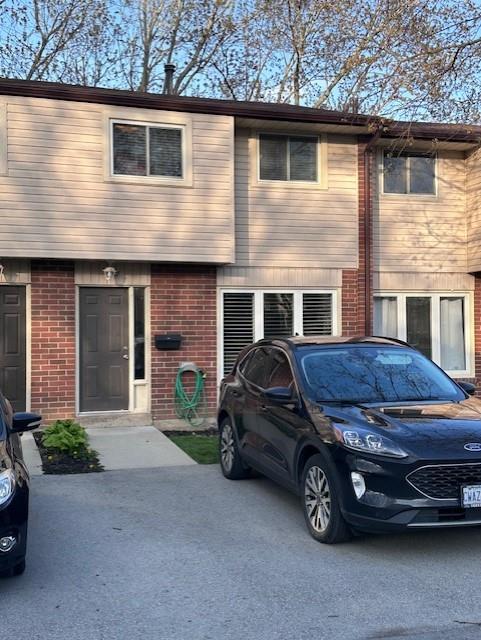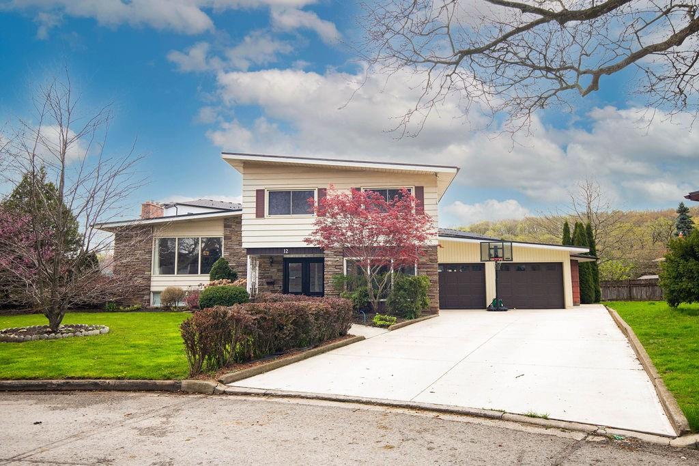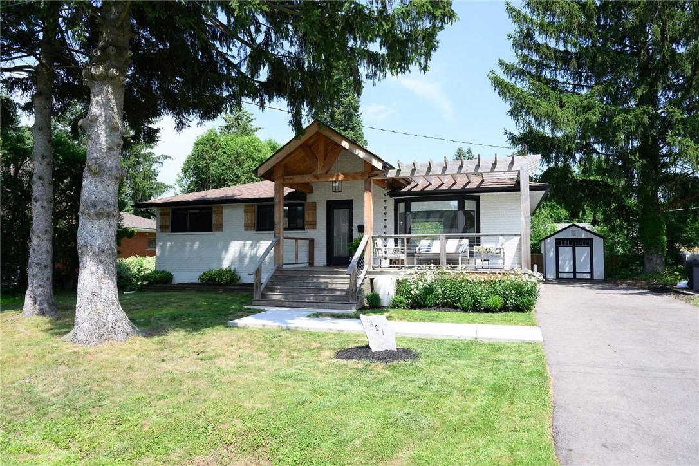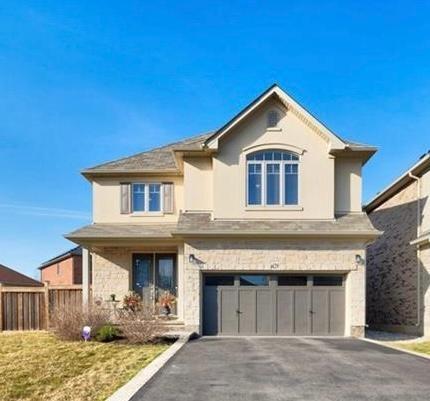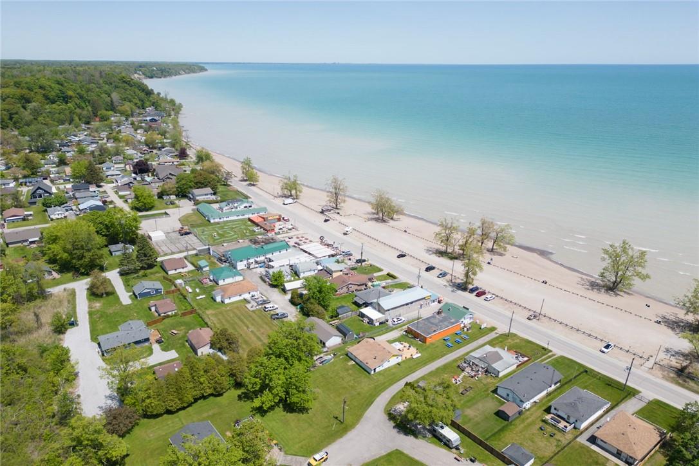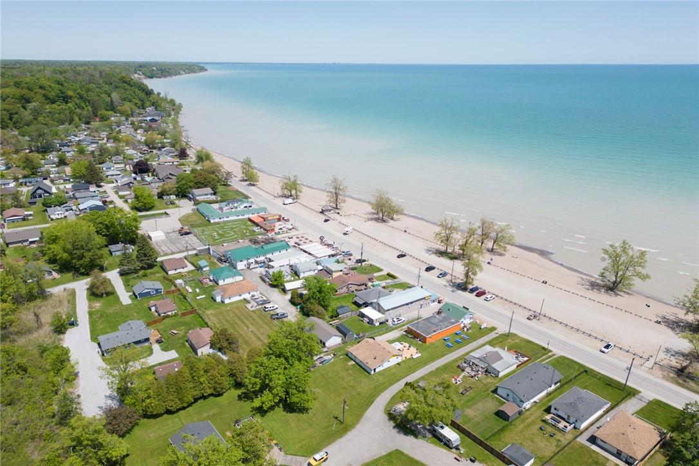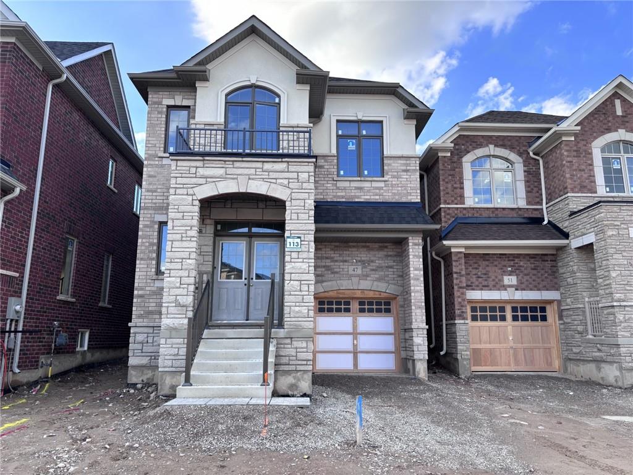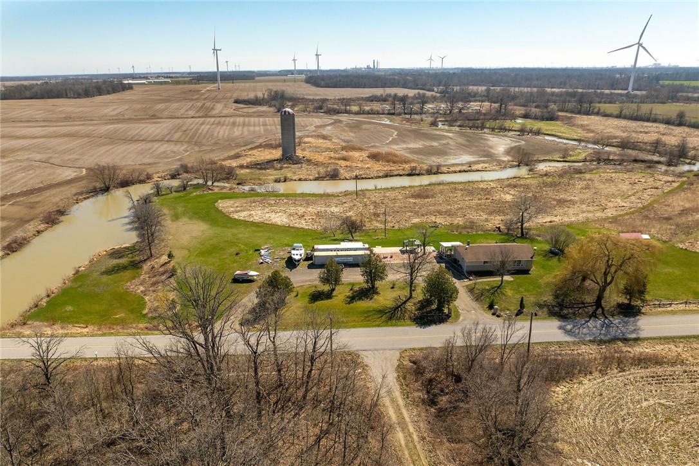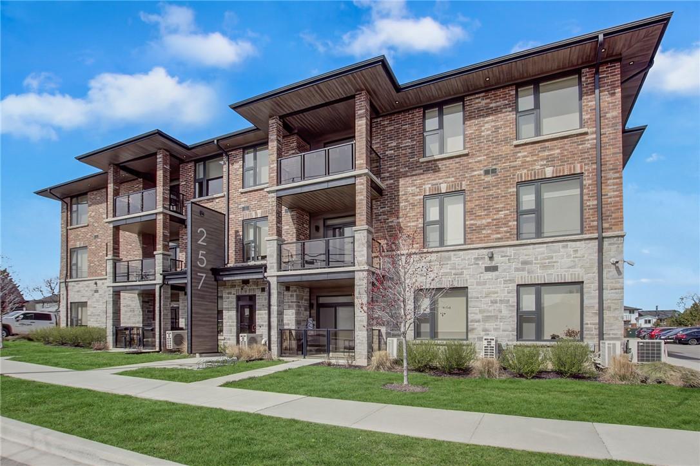2125 Itabashi Way, Unit #93
Burlington, Ontario
Highly sought after Bungaloft, located in the Villages of Brantwell, Tansley Woods. The main floor features open concept kitchen-dining-living that is perfect for entertaining your guests. The kitchen boasts maple cabinets, ceramic tiles, and stainless-steel appliances, while the living area features hardwood floors, vaulted ceilings, a cozy gas fireplace, and access to your private backyard patio. The main floor also possesses a sizable primary bedroom complete with 4-pc bath and walk-in closet, laundry facilities, secondary main floor bedroom or den, and a 2-piece guest washroom. The upstairs has an airy open loft, 4-pc bathroom, and a large 3rd bedroom. The unfinished basement provides heaps of storage space! Additional features: new furnace and AC (Oct 2023), California shutters in some areas, freshly painted, newer carpets, and no rear neighbours! Book your private showing today before it is TOO LATE*! *REG TM. RSA (id:52486)
RE/MAX Escarpment Realty Inc.
244 Voyager Pass
Binbrook, Ontario
Welcome to Voyager Pass! A quiet & family friendly street that's tucked away at the back of the subdivision. Across the street you'll find a path to walking trails & a charming pond where children love to fish. This spacious & beautifully finished 4 bedroom home offers almost 2500sqft of living space. Upon entry a stunning den/office space basks in the warmth of the afternoon sun. You'll love the chef's kitchen complete with an island, gas range &tons of cabinet space - ideal for hosting gatherings. The cozy family room offers custom shelving around the fireplace. A formal dining room/living room is tucked to the side - a great place for the kids to hang out. As you head upstairs 4 spacious bedrooms await! You'll fall in love with the gorgeous primary suite that's complete with 2 walk in closets & a fabulous en-suite! Convenience reigns supreme with upper-level laundry and a spacious linen closet. The lower level features plenty of potential and currently storage space. This home is located walking distance to the elementary school (catholic) and several parks -which are always full of kids! No shortage of families in this wonderful neighborhood. A short drive away (or walk) you'll find groceries, pharmacy, restaurants, coffee shop, LOBO, the library, daycare, and so much more! With its perfect blend of comfort, convenience, and charm, this home truly encompasses the essence of modern family living. Don't let this opportunity slip away! (id:52486)
RE/MAX Escarpment Realty Inc.
182 Concession Street
Hamilton, Ontario
Location, Location, Location!! Magnificent view overlooking the city on a rarely available, vacant, escarpment lot across from Sam Lawrence park. This generous 40x240 ft space has municipal services located at the street, a completed survey and preliminary site plan to simplify and expedite your 2024 dream build. Join the other multi-million dollar neighborhood homes at this truly unique property. Vendor financing possible for qualified buyer. (id:52486)
RE/MAX Escarpment Realty Inc.
2 Weiden Street, Unit #37
St. Catharines, Ontario
Spacious, well-taken care of 3 bedroom condo townhouse in a quiet, convenient location. (id:52486)
RE/MAX Escarpment Realty Inc.
12 Princess Ann Circle
St. Catharines, Ontario
12 Princess Ann Circle is situated on a tranquil cul-de-sac within the heart of St. Catharines, resting on a spacious 0.35-acre lot. Its prime location offers convenient access to the Pen Center, Hwy 406, and Brock University. This distinctive side-split residence boasts an expansive 2250 sqft of living space, providing ample room for a large family. Upon entering through the double doors, you're greeted by a welcoming foyer adorned with stunning flooring. The main floor features a bright living room, a sizable family room, a three-piece bathroom, and a versatile bonus room perfect for an office or additional bedroom. The generous kitchen and dining areas seamlessly extend to a large backyard showcasing an inground pool, ideal for outdoor enjoyment. Ascending to the upper level, you'll find three spacious bedrooms and an en-suite privilege bathroom. The lower level offers a spacious recreation room complete with a gas fireplace and another three-piece bathroom. Additional features include a double car garage and a driveway capable of accommodating up to 6 cars. Renovations in 2021 encompassed updates to the kitchen, flooring, front door, and staircase, enhancing the overall appeal of this remarkable home. (id:52486)
RE/MAX Escarpment Realty Inc.
221 Spring Trail
Ancaster, Ontario
Charming and updated bungalow nestled on a spacious 75ft x 100ft lot, offering an array of desirable features. Boasting nearly 1,200 square feet of living space, this home is ideal for comfortable living. The basement has been intelligently reimagined into an inviting in-law /rental suite in 2020, enhancing versatility. Enjoy the newly added Douglas Fir front porch featuring a sleek Gable roof, perfect for relaxing outdoors, completed in 2021. Inside, discover stylish kitchens and baths, adding a touch of modern elegance. Situated on a peaceful family-friendly court in the sought-after Nakoma/Maple area, convenience is at your doorstep. 2+1 bedrooms, 2.5 baths. Recent updates include a new Furnace, AC, and Hot Water Heater in 2020, along with Fascia, Gutters, and Downspouts. Attic Insulation was added in 2021. A rear concrete pad was installed in 2022, perfect for outdoor gatherings. Additional highlight include a Gas Fireplace and a chic kitchen & backsplash added in 2020. Private fenced yard. The exterior received a fresh coat of paint in 2021, ensuring curb appeal. Don't miss out on this meticulously maintained home offering modern amenities and timeless charm. (id:52486)
RE/MAX Escarpment Realty Inc.
429 Annalee Drive
Ancaster, Ontario
Nestled in a highly sought-after area of Ancaster, this stunning 4 bedroom, 3 bath home is a testament to luxury and comfort. The moment you step inside, you'll be captivated by the exquisite craftsmanship and attention to detail that defines this residence. The main floor boasts hardwood floors that add warmth and elegance to the living space. The stairs, adorned with rod iron spindles, create a striking focal point that enhances the overall aesthetic of the home. The primary bedroom features an updated ensuite bathroom, complete with modern fixtures and finishes. This spa-like retreat offers a serene escape from the hustle and bustle of daily life. This stunning home also offers huge principal rooms, and one of the largest lots on the street.. The backyard is a private oasis, perfect for hosting summer barbecues or simply unwinding after a long day. Lastly, this home is conveniently situated near schools, parks, shopping, and dining options. The area is known for its family-friendly atmosphere and excellent schools, making it an ideal place to raise a family. (id:52486)
RE/MAX Escarpment Realty Inc
103 Cedar Drive
Turkey Point, Ontario
Profitable 0.33 ac Commercial/Residential property rarely available forsale boasting 63.98' of "Centre Stage" frontage located in the heart of Turkey Point's famous beach strip. Possibly "The Best" beach-front location in this popular Lake Erie resort town exploding every summer w/sun worshipping tourists that enjoy the expansive golden sand beaches directly in front of this "Erie Treasure". Mins to popular destination villages that dot Erie's Golden South Coast - renowned for fantastic boating, fishing, zip-lining, golfing + nearby bike/hiking trails. Less than 2 hour comm. to Toronto - 60 mins SE of London - central to Port Dover, Simcoe + Long Point's Eco-Sphere. Incs Commercial Restaurant established for over 70 years (currently leased until 2025 w/attractive annual rental income) offers aprx. 2000sf work area incs fully equipped kitchen, multiple take-out windows, refurbished WI cooler, 3pc bath, laundry station, SS range hood, fire suppression system-2020, membrane roof-2016, community water, septic + equipment-Sch"D". Positioned a comfortable distance back from Restaurant is freshly painted/redecorated-2023 year round 2 bedroom home (aprx. 1000sf) sporting mod. 4pc bath, luxury vinyl flooring-2023, 600sf southern exposed deck-2023, roof'17, p/g furnace'19, community water, septic, Fibre Internet + large rear yard. *Asset sale only / no P&L available* - Possible VTB! Confidentiality Agreement must be signed by any prospective Buyer(s) prior to releasing information. AIA (id:52486)
RE/MAX Escarpment Realty Inc.
103 Cedar Drive
Turkey Point, Ontario
Profitable 0.33 ac Commercial/Residential property rarely available forsale boasting 63.98' of "Centre Stage" frontage located in the heart of Turkey Point's famous beach strip. Possibly "The Best" beach-front location in this popular Lake Erie resort town exploding every summer w/sun worshipping tourists that enjoy the expansive golden sand beaches directly in front of this "Erie Treasure". Mins to popular destination villages that dot Erie's Golden South Coast - renowned for fantastic boating, fishing, zip-lining, golfing + nearby bike/hiking trails. Less than 2 hour comm. to Toronto - 60 mins SE of London - central to Port Dover, Simcoe + Long Point's Eco-Sphere. Incs Commercial Restaurant established for over 70 years (currently leased until 2025 w/attractive annual rental income) offers aprx. 2000sf work area incs fully equipped kitchen, multiple take-out windows, refurbished WI cooler, 3pc bath, laundry station, SS range hood, fire suppression system-2020, membrane roof-2016, community water, septic + equipment-Sch"D". Positioned a comfortable distance back from Restaurant is freshly painted/redecorated-2023 year round 2 bedroom home (aprx. 1000sf)sporting mod. 4pc bath, luxury vinyl flooring-2023, 600sf southern exposed deck-2023, roof'17, p/g furnace'19, community water, septic, Fibre Internet + large rear yard. *Asset sale only / no P&L available* - Possible VTB! Confidentiality Agreement must be signed by any prospective Buyer(s) prior to releasing information. AIA (id:52486)
RE/MAX Escarpment Realty Inc.
47 Bloomfield Crescent
Cambridge, Ontario
Assignment Sale In Prime Cambridge Location. Fantastic Opportunity To Own This Brand New, Never Lived In Garden 4 Elevation 2, 2629 Sqft Home On A Premium Lot. The Largest Model Offered By The Builder. This 4 Bedroom Plus Den & 3.5 Bath Home Features An Open-Concept Floor Plan With Modern Finishes And Is Completely Carpet-Free! Large Kitchen With White Cabinets, Island & Breakfast Bar And Large Breakfast Area. The Upper Level Features 4 Large Bedrooms. The Primary Bedroom Features A Walk-In Closet & 5 Piece Spa-Like Ensuite. Unfinished Basement & Spacious Backyard. Conveniently Located In New Hazel Glenn Community, Minutes To Shopping, Dining, The City's Historic Attractions, Including A Diverse Range Of Specialty Stores, A Wealth Of Arts, Cultural & Recreational Activities. Tentative Closing June 2024. (id:52486)
RE/MAX Escarpment Realty Inc.
918 Concession 6 Road
Jarvis, Ontario
Enjoy captivating country vistas & glistening water views from nearly every window in this beautifully presented 5 bedroom elevated ranch bungalow positioned proudly 24.77 acre parcel that borders a meandering Sandusk Creek on the southeast boundary line. Enjoys 950ft of frontage on paved secondary road with no immediate neighbors in sight - promotes private, tranquil setting. Relaxing 35-45 min commute to Hamilton, Brantford & 403 - mins southeast of Jarvis - central to Hagersville + Port Dover. Solid home incs a separate 3 bedroom lower level in-law unit or rental income potential venue - introducing 2492sf (2 levels/total) of inviting living area ftrs spacious eat-in kitchen w/dinette, bright living room offering street facing picture window, roomy master w/walk-in closet, 2 additional bedrooms, 4pc bath, oversized mud room incs entry to southern exposed sunroom & staircase to basement. Premium engineered laminate & ceramic tile flooring-2012 compliment the neutral décor. "Larger than it Appears" lower level incs functional 2nd kitchen, adjacent family room, 4 pc bath, versatile laundry/utility room, 2 bedrooms + office/poss 3rd bedroom. Extras - p/g furnace-2012, AC-2016, roof shingles-2014, 100 amp, 5000 gal. cistern, septic & 2-40ft x 8ft sea containers. Ideal small hobby farm...Perfect place to raise a family. Experience "Home On The Range!"AIA (id:52486)
RE/MAX Escarpment Realty Inc.
257 Millen Road, Unit #102
Stoney Creek, Ontario
Modern living in this stunning main floor condo. Model Suite situated near Stoney Creek's beautiful lakeshore. 2 parking spots and storage locker included, gym, party room and roof top terrace with picturesque views. Chefs will love the tastefully designed kitchen looking into the living room, perfect for entertaining family and guests. With an abundance of surrounding amenities including easy Highway access, this is your chance to be part of a wonderful community. (id:52486)
RE/MAX Escarpment Realty Inc.

