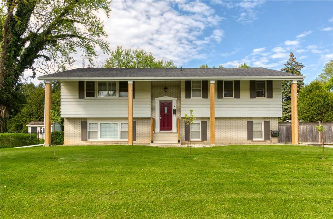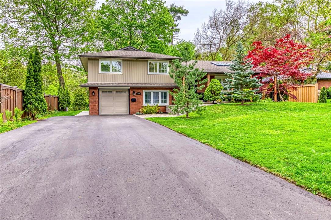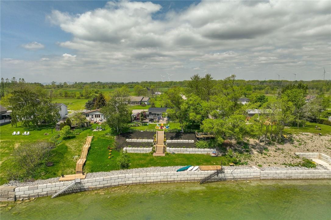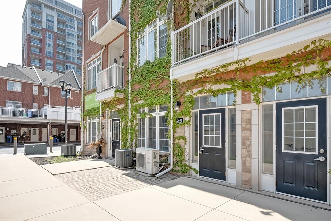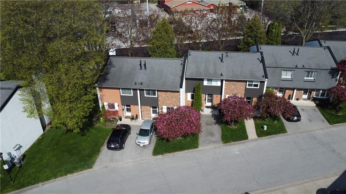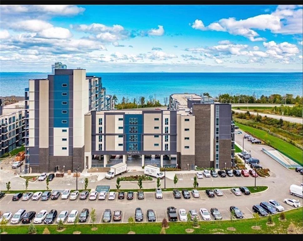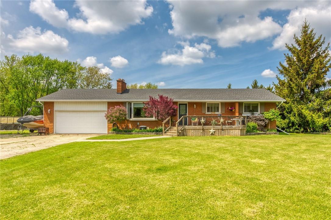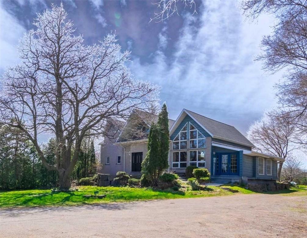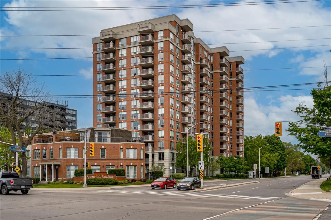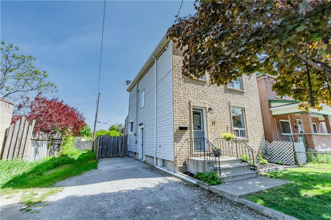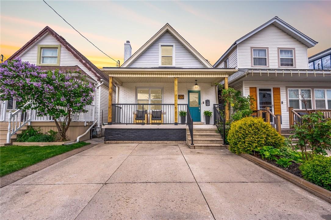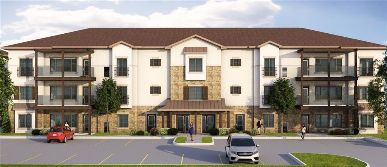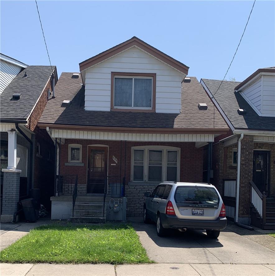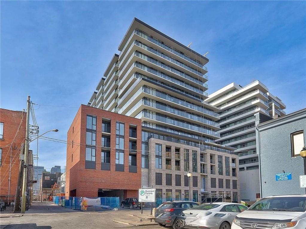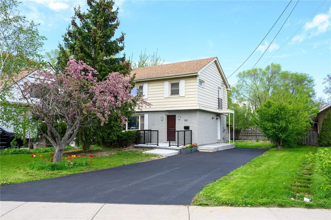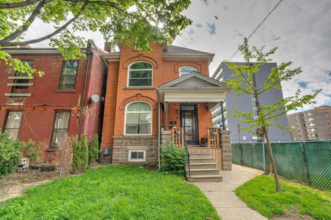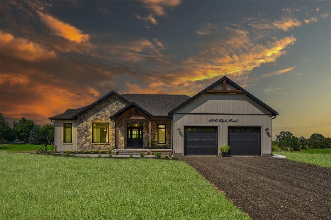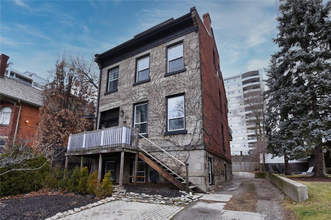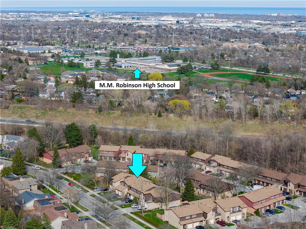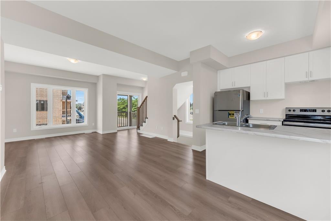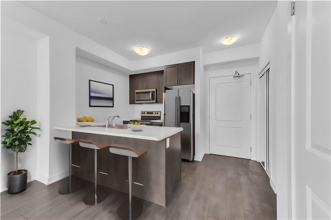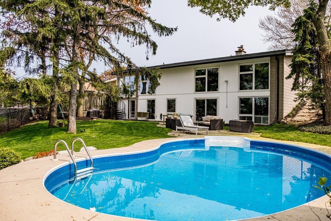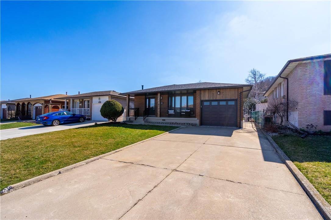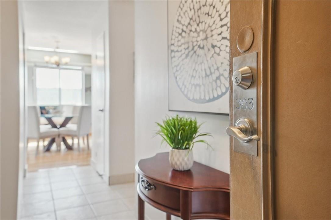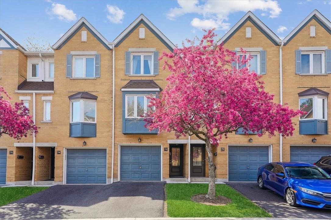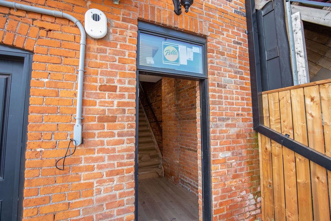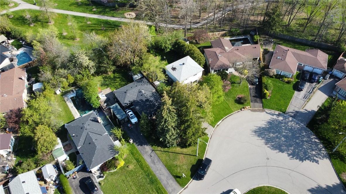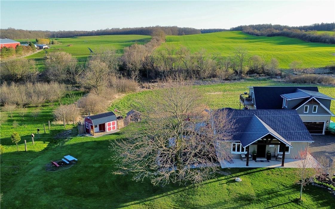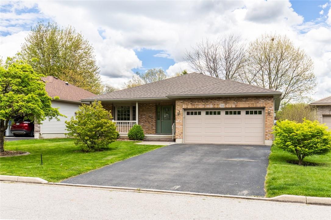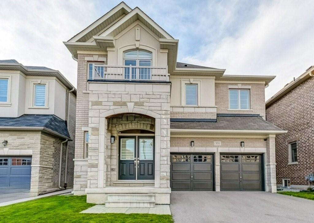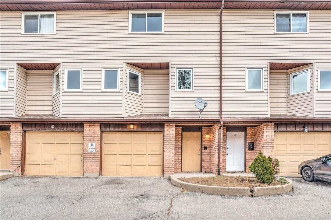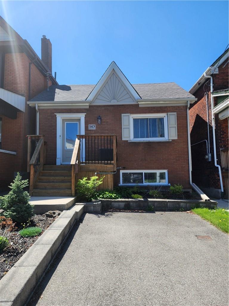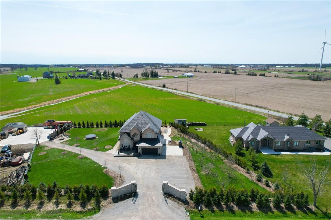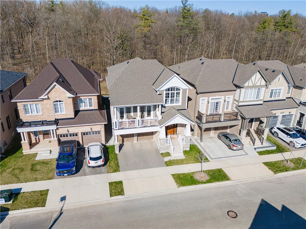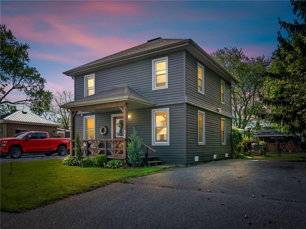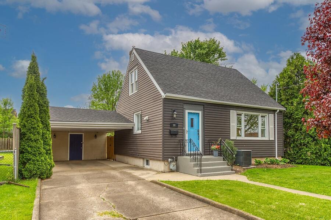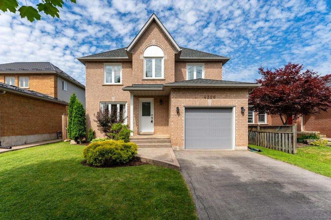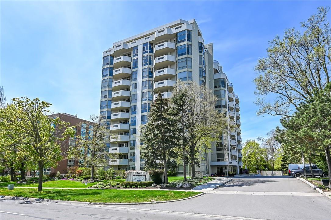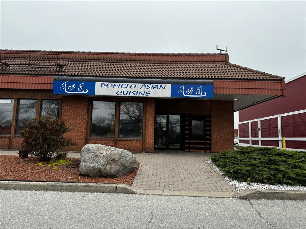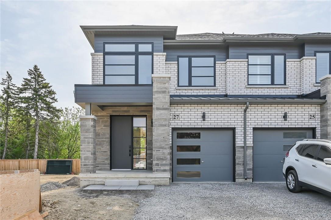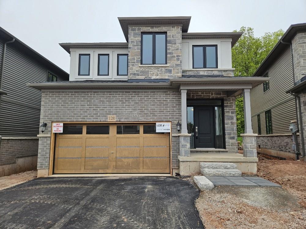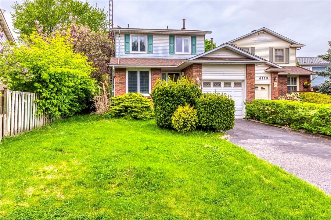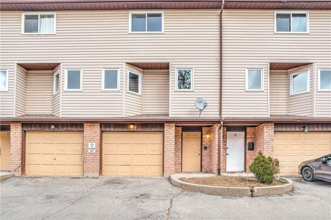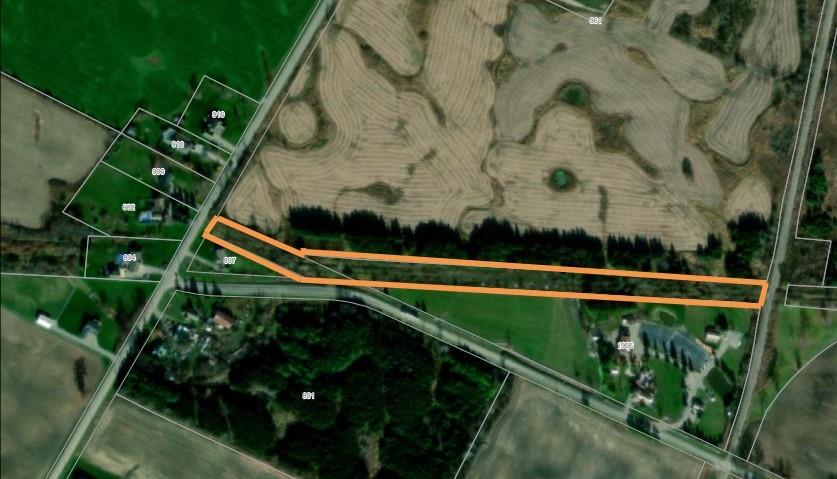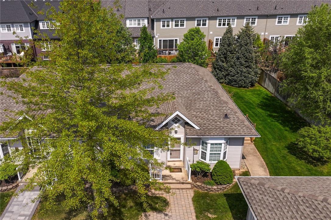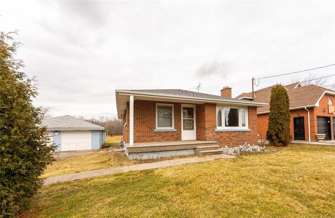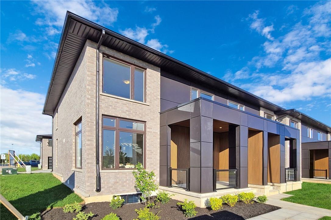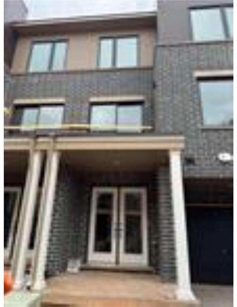2 James Street
Grimsby, Ontario
Welcome to 2 James Street, Grimsby. This gorgeous unique raised bungalow awaits you and your family. Beautiful stunning views of the escarpment, relaxing fully fenced in backyard retreat with huge deck. Enjoy the upper deck off the dining room, and ground level entry into the spacious three season sun room, bringing your living space outdoors and giving you that cottage like feel. Spacious upper level features 3 bedrooms, full bathroom, eat in kitchen, sep dining room, and huge living room. The lower level recreation room has a walk out to the sun room and contains a wet bar and fireplace . California shutters. The oversized L-shaped driveway offers parking for ten + cars. This is ideal home for entertaining and for one of those summer nights. Located in an established neighbourhood, close to all amenities, schools, parks and only minutes drive to the Grimsby GO Station. Minimum 1 y lease, 1st and last deposit, letter of employment, recent 3 pay stubs, references, rental application, credit check (Full report Equifax) and ID. No smoking of any kind. Not pet friendly. Available for immediate possession. RSA (id:52486)
RE/MAX Escarpment Realty Inc
193 Appleby Line
Burlington, Ontario
Meticulously maintained and fully renovated 4 level side-split home on an oversized 80 x 148 foot forest ravine lot with great views in the heart of Appleby. This 4 bed, 2 bath & home has great curb appeal with professional landscaping and a newly finished 8 car driveway. Inside you are greeted with high cathedral ceilings, engineered hardwood flooring and a cozy living room w/ lots of natural lighting from 3 large skylight windows and gas fireplace with an elegant stone feature wall (2019). This home has an open concept layout, with the living, dining & kitchen flowing seamlessly. The kitchen has a large centre island, pendant lights, S/S appliances & a brand new Bosch dishwasher (2023). Walk out to backyard with a large cedar deck (2022), overlooking an exceptionally private & maintained lawn, perfect for hosting friends & family for BBQ's/events. The large shed in the backyard was installed in 2019. Primary bedroom is very large, w/ your own private living/seating area & walk-out balcony. The basement offers a wet bar/kitchen area (stove/fridge could potentially be added), Potential In-Law suite setup in lower level & basement with another living space w/ a gas fireplace (2019) & bedroom. This home has many upgrades including sky lights, washer & dryer (2020), new concrete walkway in back/side yard (2023), Roof (2017), Furnace (2023) & A/C (2023). Ideal location, easy access to all amenities including Shopping, Schools & Highways. Only steps away from lakefront & parks. (id:52486)
RE/MAX Escarpment Realty Inc.
864 South Coast Drive
Peacock Point, Ontario
“FLAWLESS” Lake Erie water front property boasting 100ft of coveted shoreline enhanced w/designer conc. block multi-tiered breakwall-2022 incs 8x18 deck w/metal stairs accessing beach -50 min/Hamilton. Enjoy morning coffees or evening cocktails while savoring incredible sunsets from multiple venues this 0.46ac double lot offers. Centered proudly on this beautiful canvas is immaculate bungalow introducing 1438sf of pristine interior, 748sf basement & 270sf carport incs 2 x 2007 additions w/entire dwelling extensively renovated in past 6 years incs exterior vinyl siding accented w/stone skirting, metal roof, vinyl windows & 16x16 lake facing deck. Newly built front porch leads to open conc. living area highlighted w/modern kitchen sporting white cabinetry, quartz countertops, tile backsplash & SS appliances incs comm. fridge/freezer, adjacent dining area w/patio door WO, living room ftrs gas FP & multiple lake facing windows, primary bedroom boasts 9.5ft ceilings, 4pc en-suite & WI closet, roomy guest bedroom, 3pc main bath & side mud room. Premium "distressed-style" flooring accent delicate, neutral décor w/nautical flair. Versatile basement houses mechanicals incs ample area for poss. 3rd bedroom. Extras -14x14 waterfront observation deck, Party-Shed ftrs conc. floor, hydro & lake facing bar, 2nd shed, gas furnace/AC-2008, 2 cisterns, 2 holding tanks, 100 amp hydro, 18 KW Generac Generator, asphalt/aggregate circular drive & much more! Discover South Coast's Best Kept Secret! (id:52486)
RE/MAX Escarpment Realty Inc.
2093 Bates Common
Burlington, Ontario
Amazing downtown location! This unit boasts over 700 square feet of updated commercial space and is situated steps from Village Square and everything downtown Burlington has to offer. This unit is ready for immediate occupancy and includes a 2-piece bathroom, 9-foot ceilings and laminate flooring throughout. There is also a single covered parking spot in the rear of the unit. Perfect for the growing business! (id:52486)
RE/MAX Escarpment Realty Inc.
77 Linwell Road, Unit #27
St. Catharines, Ontario
Beautiful Updated three-bedroom townhome in the North End of St. Catharines, offers a spacious and inviting open-concept living area on the main level, perfect for entertaining guests, pot lights, a powder room by the entrance, modern kitchen with lots of storage and counter space. The second level features three generously sized bedrooms and a full bathroom. The finished basement offers additional living space, as well as ample storage and laundry room. An assigned parking spot conveniently located near the home is also included. Near amenities and only a few minutes from the QEW. Immediate closing available (id:52486)
RE/MAX Escarpment Realty Inc.
16 Concord Place, Unit #604
Niagara Falls, Ontario
Stunning Penthouse level condo with incredible lakefront and sunset views. 1+ den, lux 4 piece bath, walk in closet, Floor to ceiling windows, in suite laundry,10 FT ceilings. Ammenities include inground pool, bbq stations, party room lounge, gym. Steps to beach, shops, restaurants and min to GO and QEW. 1 Underground parking and storage locker included. 24 hr notice req'd, rental application, detailed credit report(s) and employment letter(s) required with lease offer. AAA credit required. (id:52486)
RE/MAX Escarpment Realty Inc.
7115 Rainham Road
Dunnville, Ontario
Ideally located, Beautifully updated 3 bedroom all brick Dunnville Bungalow on premium 140' x 200' lot in the sought after hamlet of Byng. Great curb appeal with concrete driveway, attached garage, welcoming front porch, & stunning backyard with deck & concrete patio area. This sprawling brick bungalow offers 1333 sq ft of MF living space with numerous upgrades throughout including large eat in kitchen with tile flooring, bright main floor family room & gas fireplace, dining area, 3 spacious bedrooms, & refreshed 4 pc bathroom. The partially finished basement includes custom finished storage room, custom laundry room, & the opportunity to add to overall living space with rec room area. Updates includes roof – 2017, furnace & A/C – 2019, & more! Conveniently located minutes to amenities, schools, parks, shopping, restaurants, & the desired Grand River. Rarely do properties with this lot size, location, square footage, & updates come available in this price point. The convenience of town amenities with the feel & locale of Country! Shows well – Just move in & Enjoy! Call today to Enjoy & Embrace all that Dunnville Living has to Offer. (id:52486)
RE/MAX Escarpment Realty Inc.
735 Brock Road
Dundas, Ontario
Package deal! A lot of living space in this offering, situated on one acre of privacy. This home features 2660 sq ft above grade with two bedrooms on the main level, a primary retreat with ensuite on the upper level and an exceptional great room with built-in TV and speakers with a walkout to a porch. The kitchen offers a high end subzero fridge and large island open to spacious dining space. The lower level includes an additional bedroom and 4 piece bath. The rear yard is designed for hosting large pizza parties or bbq’s with an outdoor kitchen and pizza oven. Loads of granite and storage space throughout. Use your imagination and apply your finishing touches to create your own oasis. Let’s get you home! (id:52486)
RE/MAX Escarpment Realty Inc.
442 Maple Avenue, Unit #804
Burlington, Ontario
Welcome to Spencer's Landing located on Burlington's beautiful Lakefront. Renowned for its luxury amenities, meticulous upkeep, and caring staff, this spacious 2 Bed 2 Bath unit offers 1,507 sqft of accessible living space. Enjoy sun-filled rooms with relaxing Lake and Escarpment views from your private balcony, along with a large storage locker for convenience. The unit boasts a great floorplan featuring spacious living room, dining room, family room, & eat-in kitchen. The primary bedroom is impressive, with a huge layout, large window, and a 3-piece ensuite bathroom. In addition to these features, the unit also includes in-suite laundry facilities, a family room for added comfort, and ample kitchen cabinetry for storage. The fitness and recreational amenities offered at Spencer's Landing are second-to-none and include an Indoor Pool, Jacuzzi, Sauna, Gym, Lounge, Billiard Room, Outdoor BBQ Area, Guest Suite, and more. All of these amenities are meticulously maintained by the on-site Property Management team, ensuring residents can enjoy them to the fullest extent. Conveniently situated within walking distance to Spencer Smith Park, Mapleview Mall, art galleries, and restaurants, this large Condo has everything to offer for a comfortable and enjoyable lifestyle. Whether you're looking to relax by the pool, entertain guests in the communal areas, or simply enjoy the stunning views from your balcony, Spencer's Landing provides an unparalleled living experience by the Lake. (id:52486)
RE/MAX Escarpment Realty Inc.
11 Primrose Avenue
Hamilton, Ontario
Welcome to 11 Primrose Avenue in the heart of Hamilton’s Crown Point, one of the fastest growing neighbourhoods. This 3 bedroom 1 bathroom detached 2 storey home, features open concept kitchen/ dining room space with large main floor living area. Right off the dining room there are sliding doors for easy entry and walk out onto the covered rear deck with large backyard space for entertainment and comfort for the family. As you move through this charming home, you’ll find upstairs 3 very spacious bedrooms and a newly renovated 4-piece bathroom. Close to all local amenities, Gage park, Ottawa street shopping, schools and highway access. Just steps away from Tim Horton’s Field (Home of Hamilton Tiger Cats). Don't miss out on this fantastic opportunity. (id:52486)
RE/MAX Escarpment Realty Inc.
97 Huxley Avenue N
Hamilton, Ontario
Nestled on a 25 x 125 ft lot, welcome to 97 Huxley Avenue North, a beautiful 3-bedroom home with 2 full bathrooms and 2 car parking! Offering stylish curb appeal and a charming front porch, prepare to be impressed once you step inside. The main floor offers tall ceilings and convenient open-concept living, featuring a gorgeous kitchen with chic, white cabinetry, stone countertops, stainless steel appliances, modern chandelier lighting and lots of storage. The dining area is complete with a gas fireplace and leads into the spacious living room with a custom media wall and a beverage nook, great for entertaining in style. Enjoy the added convenience of a large bedroom, a tasteful 4-piece bathroom and a backyard walkout also on the main level. Make your way upstairs where you will find the lovely primary bedroom with gorgeous standing closets, an additional bedroom which overlooks the backyard, and the second 4-piece bathroom. The private and sunny backyard, rich with greenery, is the perfect outdoor retreat for year-round enjoyment including a large deck, a pergola and a hot tub! Excellent location near all amenities, schools, parks, steps to the charming Crown Point Parkette, and a short drive to downtown Hamilton, the waterfront trail at Confederation Park, and more. Easy access to the Red Hill Valley Parkway, the QEW Toronto and Niagara, and to public transportation. Act quickly, your next home awaits! (id:52486)
RE/MAX Escarpment Realty Inc.
119 Lincoln Street, Unit #209
Welland, Ontario
Pre-construction opportunity with beautiful views of the Welland Canal! A Boutique building featuring a total of only 15 units! This building has been thoughtfully designed and will be built by Rankin Construction. Interior design and finishings by R McAvoy Custom Design. Fantastic, open concept floorplan with 9-foot ceilings and quality finishes throughout. This unit boasts 2 bedrooms, 2 full bathrooms and is approximately 950 square feet plus a spacious balcony! Perfect for retirees / empty nesters. Low condo fees! Includes 1 parking spot and 1 storage locker. Stainless steel appliance, quartz counter tops and premium build quality. This spectacular unit will be ready for occupancy in the Summer of 2024. Conveniently close to all amenities. (id:52486)
RE/MAX Escarpment Realty Inc.
134 Balmoral Avenue N
Hamilton, Ontario
Handyman /Contractor's special. Sold as is and must be a cash firm offer (No Conditions). Buyer can bring home inspector prior to submitting offer. “Estate Sale” had some wqter damage. Great location and lots of old wood charm. Vintage stain leaded glass and more. French sliding door between livingrm/dining rm. 121.5 ft huge deep lot backing onto alleyway. 19'new gas furnace. Central air conditioner is not connected to the furnace as is. Great value and won't last. Offers anytime. (id:52486)
RE/MAX Escarpment Realty Inc.
1 Jarvis Street, Unit #402
Hamilton, Ontario
Brand new one bedroom+ den suite located in the heart of downtown. In-suite laundry, carpet-free, granite counter tops , open balcony,S/S appliances, 4 Pc Bathroom. Great proximity to Hamilton Health Sciences locations, McMaster University. Steps to HSR public transit, Close to Go Bus Station, Cross-Culture restaurants, Denningers grocery store and trendy boutiques,. Building amenities include Yoga Studio, Fitness Centre, Lounge and On-site security. (id:52486)
RE/MAX Escarpment Realty Inc.
101 King Street E
Hamilton, Ontario
Gorgeous Two story house located in a high desirable neighbourhood, minutes from Hwy, Fiesta mall and walking distance to future Go Station. Has 3+1 bedroom approx. 1920 sqft living space, custom kitchen with quartz counter top and backsplash, potlight and lots of upgrades throughout. The rough-in for the second kitchen and laundry has been completed in the basement. Seller will pay off the Furence & Aircondition on or before the closing. (id:52486)
RE/MAX Escarpment Realty Inc.
RE/MAX Escarpment Realty Inc
54 West Avenue N
Hamilton, Ontario
Triple income property or perfect for extra large family! Unit 1 faces the street, and has original pocket doors, hardwood floors, and 9-foot ceilings. An open-concept kitchen and living room with stainless steel appliances, and decorative fireplace. The center hall staircase leads to the second floor, where you'll find a conveniently located laundry area, 2 bedrooms and a 4-piece bath. Parking is available in the back. Unit 2 enter through a separate lower entrance. This unit has 1 bedroom, a four-piece bathroom, a kitchen with butcher block countertops and subway tile backsplash. In-suite laundry and parking also included. Unit 3 with a good-sized living room and separate kitchen that features granite countertops and backsplash. From the kitchen, step out to the back area that has a BBQ deck, access to parking. Upstairs you will find 1 bedroom and a four-piece bathroom. Up another ½ level are 2 more bedrooms. This triplex is situated in a central location, this home is close to public transportation, downtown amenities, hospitals, GO Stations, McMaster University, theatres, breweries, and a variety of restaurants. (id:52486)
RE/MAX Escarpment Realty Inc.
1080 Clyde Road
Cambridge, Ontario
This luxurious country home situated on 2.48 acres offers unparalleled living with its impeccable design and stunning features. This expansive property with 5 bedrooms and 3.5 bathrooms is perfect for families of all sizes. As you step inside, you'll be greeted by the grandeur of the great room with cathedral ceilings and beautiful fireplace. The large kitchen is a chef's dream, boasting quality cabinetry and high end finishes. Prepare gourmet meals with ease and entertain guests in style. Step out onto the covered back deck to take in the breathtaking views. Whether you're enjoying your morning coffee or hosting a summer BBQ, the expansive 1700+ sq.ft of patio space is perfect for both relaxing and entertaining. The primary bedroom feels like your own private retreat, featuring an ensuite bathroom with glass shower and luxurious freestanding tub, a dressing room, walk-in closet, and walk-out to the covered back porch. The other wing of the home offers two more generously sized bedrooms and a full bathroom. The mud room has main floor laundry, plenty of storage and inside entry to a double garage. The bright and spacious lower level would make the perfect in-law suite, boasting 9-ft ceilings, lots of living space, kitchen/bar, 2 more spacious bedrooms, full bathroom and walkout to a terrace adorned with armour stone and more stunning views. Don't miss the opportunity to own this extraordinary luxury country home, all within a short drive to Cambridge, Hamilton and the GTA. (id:52486)
RE/MAX Escarpment Realty Inc.
98 Duke Street, Unit #2nd Floor
Hamilton, Ontario
Welcome to 98 Duke Street, where the allure of modern living harmoniously intertwines with historic charm! This generously proportioned second-floor apartment, spanning over 1200 square feet, has undergone a stunning renovation, striking the perfect balance between comfort and style. Step into a thoughtfully upgraded space designed to cater to your contemporary lifestyle. You have the exclusive opportunity to be the very first occupant of this freshly renovated apartment, completed in January 2024. Revel in the pristine allure of three brand-new and unused stainless steel appliances—featuring a fridge, stove, and built-in microwave. Indulge in the luxurious ambiance of marble flooring throughout the kitchen and bath for an elevated and sophisticated living experience. The interior is bathed in natural light, accentuated by modern pot lighting that creates an inviting ambiance. Recent upgrades include a new 100-amp wiring system and breaker panel installed in 2024, ensuring efficiency and safety. Further enhancements include new insulation, drywall, and interior doors, all completed in January 2024. In terms of utilities, tenants are responsible to pay for their own heat and electricity, internet. Seize the opportunity to transform this exquisitely renovated space into your new home. Schedule a showing today to experience the charm and convenience that 98 Duke Street has to offer (id:52486)
RE/MAX Escarpment Realty Inc.
2301 Cavendish Drive, Unit #149
Burlington, Ontario
Welcome home to 2301 Cavendish Drive. This bright sun filled 3 bedroom townhome is located in an amazing, quiet complex great for raising a family. Situated in the cozy Brant Hills district with close proximity to the QEW, shopping, parks and great schools. Walk in and feel welcomed by all the natural sunlight and high ceilings. Inside you will find 3 large bedrooms with large closets complete with a finished basement perfect for the kids to hang out. The complex offers a community of great neighbors and families. Don't miss your chance to see this beautiful property before it's gone. (id:52486)
RE/MAX Escarpment Realty Inc.
19 Picardy Drive, Unit #6
Hamilton, Ontario
Introducing an exquisite BRAND NEW townhouse that embodies the perfect combination of style, functionality, and location. This stunning 2-bedroom, 2-full bathroom home comes complete with a private backyard, a convenient garage with inside entry, and additional driveway parking. Step inside and be captivated by the inviting main floor, adorned with a modern open kitchen that seamlessly connects to the spacious living room and dining area. Whether you are entertaining guests or enjoying a quiet evening at home, this well-designed layout effortlessly accommodates your lifestyle. Venture upstairs to discover a luxurious primary bedroom boating with a generous 3-piece ensuite bath and a walk-in closet. You'll also find a sizeable second bedroom complemented by a pristine 4-piece bath, providing comfort and convenience for all occupants. Ideally situated directly across the street from Saltfleet Highschool, this exceptional townhouse offers unparalleled access to education. Moreover, with many amenities just a few minutes walk away, you'll have everything you need right at your doorstep. Don't miss the opportunity to make this remarkable townhouse your new home. Contact us today to schedule a viewing and experience the epitome of contemporary living (id:52486)
RE/MAX Escarpment Realty Inc.
460 Dundas Street E, Unit #308
Waterdown, Ontario
Welcome to this beautiful 3rd-floor unit at Trend 2. Step into this luminous 1 bedroom condo, where brightness greets you from the outset. The open-concept kitchen and living room beckon, featuring brand-new stainless steel appliances, a charming breakfast bar, and seamless access to your own private balcony. The generously sized primary bedroom is a haven of light, adorned with floor-to-ceiling windows and complemented by a spacious walk-in closet. Completing the picture is a well-appointed 4 piece bathroom and the convenience of in-suite laundry. This residence offers an array of enticing amenities, including vibrant party rooms, state-of-the-art fitness facilities, delightful rooftop patios, and secure bike storage. Nestled in the sought-after Waterdown community, residents will relish easy access to superb dining options, premier shopping destinations, esteemed schools, and picturesque parks. Included with this unit is 1 parking spot as well as a designated locker for additional storage. Experience the epitome of contemporary living in this exceptional condo. (id:52486)
RE/MAX Escarpment Realty Inc.
182 Buckingham Drive
Hamilton, Ontario
Midcentury Gem! Exquisite, Spacious 3+2 Bungalow in Sought-after West Mountain. Nature Surrounds You! Bright, Floor-to-Ceiling Windows Overlook Lush Private Oasis: Treed Backyard With Heated In-ground Pool and Stunning Sunset Views of the Escarpment. Unbeatable Convenience: Daycares, Schools, including Prestigious Hillfield College (K--12), Playgrounds, Farmboy a Walk Away, Easy Access to Highway, Nature Trails, and Popular Golf Links Shopping. Pride of Ownership: eavestroughs (2021), High-quality Berber Carpets (2023), Custom Closets (2021), Ground Floor HVac (2023), Windows (2016), Pool Fence (2021), Landscaping (2021-2023), AC 2023, Steel Roof with 30-year Warranty. Don't Let this Rare Opportunity to Own a Piece of Hamilton's Architectural History Slip Away! RSA, Attach 801 & Schedule B to all offers. Seller is a Licensed Agent. (id:52486)
RE/MAX Escarpment Realty Inc.
142 Marcella Crescent
Hamilton, Ontario
This recently updated back split brings new life to a wonderful and peaceful neighbourhood. Perfectly located at the bottom of the escarpment this house offers spacious rooms and open concept on all levels that allows natural lighting to fill rooms through large and beautiful windows! The upper level includes 3 bedrooms with large 3-piece bath, a kitchen with plenty of cooking space, living and dining room. The lower level boasts warmth and coziness - an in-law studio apartment with 3-piece bath and laundry facilities with separate entrance. Windows, Doors, Roof, Furnace & AC all done in 2023. RSA (id:52486)
RE/MAX Escarpment Realty Inc.
301 Frances Avenue, Unit #303
Stoney Creek, Ontario
Big beautiful (1431 sq ft) 3 bedroom, 1.5 bathroom unit in Stoney Creek’s premier lakeside Bayliner condos. You’ll love the updated kitchen with lots of cupboard space, large windows and balcony access, both overlooking sparkling Lake Ontario. The huge living/dining room area can accommodate all your treasured furniture and features updated hardwood and a walk-out to a second glassed in balcony with outlets and views of majestic trees and the manicured grounds. The king sized primary bedroom has a walk-in closet and ensuite bathroom. The other two spacious bedrooms have large windows and double closets. The mobility friendly main bathroom has a granite counter and walk-in shower with glass doors. Other features include a large laundry room and large pantry/storage room, fresh neutral decor throughout, and a conveniently located owned underground parking spot and storage locker. The condo fee includes: heat, a/c, hydro, water, Cogeco basic cable, high speed internet, building insurance and maintenance, use of amenities (gym, party room, library, workshop, pool, bbq area) and key fob access to the *Beach*. Come and visit the sparkling clean Bayliner condos and find out why so many friendly owners wouldn’t live anywhere else. (id:52486)
RE/MAX Escarpment Realty Inc.
2300 Brays Lane, Unit #73
Oakville, Ontario
Welcome to this charming 2 bedroom, 1.5 bath townhome in the sought-after Glen Abbey neighborhood. The bright open concept living room and dining room are ideal for entertaining guests. The kitchen features sliding doors to the backyard, perfect for enjoying your morning coffee outside. The large primary bedroom and second bedroom offers plenty of closet space for all your storage needs. With low condo fees, this is the perfect opportunity for first-time home buyers or downsizers. Freshly painted in neutral colours and located close to walking trails, shopping, and great schools, this townhome has it all. Don't miss out on this fantastic opportunity! (id:52486)
RE/MAX Escarpment Realty Inc.
539 Barton Street E, Unit #2
Hamilton, Ontario
2 floors of hard loft living in the Barton Village. No detail has been left behind! Open, exposed rafters, exposed brick, hardwood flooring & brand new windows throughout. Brand new heating and cooling systems in place. Main living space with kitchen, living and dining area. Glass railings on the second floor with a den, primary bedroom with massive ensuite bathroom and walk in closet. One parking spot included. Hydro is separately metered and at the cost of the tenant. Heat source - boiler. All tenants to submit rental application, credit check, employment letter & proof of income. Minimum 1 year lease. (id:52486)
RE/MAX Escarpment Realty Inc.
44 Deloraine Drive
Brampton, Ontario
Welcome to 44 Deloraine Drive. Beautifully renovated 3 level back split home In Desirable Area Of Brampton backing onto Dorechester park, which offers lots of privacy. Ample space for parking for up to 6 cars in the driveway. The kitchen has been Upgraded With Brazilian Granite countertops. New Laminate flooring throughout the main floor and the basement. The basement has been fully finished in 2020. Roof (2017), Kitchen (2017), Upstairs Washroom (2017), Basement Bathroom (2022), Fence And Deck (2015), Home freshly painted (2022), Electrical panel (2024). Located walking distance to transit, schools, and parks!!! (id:52486)
RE/MAX Escarpment Realty Inc.
1038 4th Line
Caledonia, Ontario
The perfect country oasis awaits in desirable Oneida, on the quiet outskirts of Caledonia. This one of a kind home received an extreme makeover from 2018-2020, and an incredible 1100 sq ft outbuilding/shop with heated epoxy floors, and spray foam insulation was built with a gorgeous cozy one bedroom in-law unit above - enjoying views of the creek behind and the apple orchard to the south from its balcony. Total of 3630 sq ft of tastefully decorated living space! Sparkling clean 3 bedroom, 2 bath bungalow features vaulted ceilings, hardwood floors, quartz counters, glass walk in showers, main floor laundry, a fully finished basement with walk-out to stone outdoor entertainment area. Half wrap around elevated deck at the back of the house overlooks farm fields & quaint barn - currently home to a few chickens & bunnies. Updates include: all windows, metal roof, vinyl siding, fascia, soffit & eaves, cistern installed, septic tank & refreshed septic bed, electrical, plumbing, propane furnace & central air, all new flooring/carpeting, paint, fixtures++. The loft over the garage is heated & cooled by a split heat pump unit. This space has its own kitchen, living room, bedroom & 3 piece bath, with bright windows & vinyl plank floors. Well water available for watering gardens/lawn. Stunning landscaping! Tons of parking - room for 8 cars++. A hobbyist/mechanic dream shop, beautiful well maintained home, in great country location close to the Grand River & Lake Erie 5 mins to Cayuga! (id:52486)
RE/MAX Escarpment Realty Inc.
14 Schneider Drive
Port Dover, Ontario
This open floor plan bungalow, is located on a quiet street on the W side of Port Dover. Location is perfect to enjoy warm summer nights/sipping morning coffee from spacious front porch. Main floor is approx 1450 sq ft. The eat-in Kitchen has plenty of counter space, island with raised Breakfast Bar and a convenient built-in desk/office area and additional pantry space. Access backyard directly from kitchen to enjoy outdoor living and entertaining on the large deck. Easy to maintain laminate flooring on main level with carpeting in the 2 BR for added comfort. he Master Bedroom with ensuite is a PLUS with this home. Main floor Laundry Area provides additional convenience. Finished lower level features spacious Rec Rm (corner gas fireplace), 2 more Bedrooms and additional 3 pc Bath. Note the workshop and a large storage area would be great for the hobbyist. Double car garage has interior access to the home. (id:52486)
RE/MAX Escarpment Realty Inc.
331 Humphrey Street
Waterdown, Ontario
Executive home with panoramic ravine views! This bright and spacious 2719 SqFt home features 9ft ceilings on both the main & bedroom levels. The upgraded window package maximizes the nature views, while flooding all three levels with natural light. The culinary enthusiast will appreciate the custom open-concept kitchen recently installed with floor-to-ceiling pantry, sleek built-in smart appliances, and luxurious finishes, as well as entertaining in style in the huge separate dining room. This 4-bedroom layout offers privacy with two bedrooms boasting their own ensuites, while the other two share a convenient Jack and Jill. The abundance of windows in the bright walk-out lower level offers the ideal setup for an in-law suite, with direct access to the peaceful backyard. Lifestyle location with trails, local shops, convenience stores, and health & wellness facilities - all within walking distance. Quick access to highways 403, 407, QEW and Go Transit. Don't miss the opportunity to own this exquisite property in a tranquil ravine setting! (id:52486)
RE/MAX Escarpment Realty Inc.
24 Bond Street, Unit #d
Brantford, Ontario
Welcome to hassle-free living in the heart of Brantford! This charming 3-bedroom, 2-bathroom condo offers maintenance-free convenience in a quaint area. Enjoy freshly updated interiors with brand-new appliances and a stunning bathroom. (id:52486)
RE/MAX Escarpment Realty Inc.
143 Homewood Avenue
Hamilton, Ontario
Great opportunity in Kirkendall! Fully renovated bungalow on a deep lot with detached garage. Main floor front entrance has large foyer/mudroom with double closet. Front living room has oversized windows & built - in entertainment wall. Updated kitchen & bath with high-end appliances. Lower level gutted and refinished in the last 2yrs- can be used as part of the main house or closed off as a separate unit-offers full 2nd kitchen & bath, large open concept living area and shared laundry room at base of the stairs. Separate rear entrance to basement access. Updated HVAC system. Front and rear drive offers 2 car parking + detached double garage at rear offers further potential laneway unit or garage or storage. (id:52486)
RE/MAX Escarpment Realty Inc.
9170 Sixteen Road
West Lincoln, Ontario
Stunning, Custom Built Home (2011). Fabulous Layout. A Must See!! Situated On Just Over an Acre. Approximately 10 minutes from Hamilton. Easy to get to QEW. Clear views behind and in front of the home. Fully Fenced. Spacious Gourmet Kitchen. Entertainers Delight! Granite and Hardwood Throughout the Beautiful Home. Grand Entrance with Vaulted Ceiling. One of A Kind Home! Cogeco Fibre Optic Internet available. Spacious Outbuilding with Hydro and Water. Gorgeous Exposed Aggregate Steps. Separate Entrance to Basement from Garage. In-law suite potential. Metal Roof (2017). Many fruit trees on property (apple, pear, plums, cherries, apricots, etc). Cistern 5000 gallons plus Drilled Well. Shows Extremely well! Check out virtual tour! https://youtu.be/TqteQ8RuKys (id:52486)
RE/MAX Escarpment Realty Inc.
3377 Vernon Powell Drive
Oakville, Ontario
This is the one you've been waiting for. Welcome to 3377 Vernon Powell dr. This absolutely stunning 2 storey home is loaded with amazing intangible features setting it way above the competition. You'll first notice just how bright and airy this incredible home is with 9 ft ceilings on the main and upper level and an unspoiled basement with 10ft ceilings. The options are endless, golf simulator anyone?? The spacious main level has a very functional open floor plan with a massive island looking onto the living room and back doors out to the raised deck with no rear neighbors. Nice to have some privacy in a newer subdivision. Up top there's 4 bedrooms and 3 full bathrooms, great space for the growing family. The bonus family room separating the main and upper level is the cherry on top with a cozy gas fireplace, vaulted ceilings and access to the front balcony. Book your appointment today and come see this gorgeous home in person. (id:52486)
RE/MAX Real Estate Centre Inc.
RE/MAX Escarpment Realty Inc.
32 Pansy Avenue
Port Dover, Ontario
Welcome to one of the most unique properties in Port Dover spanning a 1/4 of an acre. Just minutes from downtown Port Dover this property boast some very unique amenities. Starting with a 12’ x 16’ Bunkie complete with Heat & AC making it a great addition for your teenagers hide away or those spur of the moment overnight guests. If you are looking for the perfect man cave, a 28’ x 32’ heated detached Garage awaits your imagination. Whether you’re a car enthusiast, love polishing your motor cycle or looking for a spot for your favourite hobby you will love this space. The balance of the rear yard is full of entertainment areas with multiple decks and a 2 year old Hot Tub with pergola built in 2022. If you need lots of parking there are two driveways allowing room for 8 cars. Step into the open concept kitchen through your rear patio doors and enjoy the spacious main floor with a 2 piece powder room. Upstairs you will find 3 Bedrooms and a 4 peice bath. The maintenance free exterior allows you to enjoy all the amenities this property and Port Dover has to offer. Fully fenced rear yard, Garden Shed with hydro, Electrical was upgraded 2 years ago to 125 amp and 30 amp run to bunkie. Shingles replaced in 2015. This property is a must see. (id:52486)
RE/MAX Escarpment Realty Inc
10 Grove Avenue
St. Catharines, Ontario
Located in Secord Woods, this updated 1 1/2 storey features neutral decor throughout, laminate floors. White updated kitchen (2022) w/ s/s appliances has a see through breakfast bar with black walnut live edge countertop (2022) open to the living room with lots of natural light. Main floor dining room has a built in home office feature that can be hidden behind custom barn doors when entertaining. Sliding doors lead to deck and fenced yard. Upper floor feat 2 bedrooms. lower level family room and 3 pcs bath(2024). Lower level laundry and workshop/storage. Bonus: custom broadloom, attic insulation (2024), dishwasher (2023), shingles (2020), storage spaces scattered throughout the house and carport (id:52486)
RE/MAX Escarpment Realty Inc.
4326 Arejay Avenue
Beamsville, Ontario
Quiet subdivision in the heart of Beamsville where you can walk to amenities easily! Open Living room dining room combo with large updated windows captures the morning and afternoon sun. Eat in kitchen has easy access door to the fully fenced back yard where you can relax on the large deck. Family sized home offering 3 bedrooms and bonus nursery or office too. Primary bedroom has walk in closet and ensuite privilege . Finished Recreation room is great added space for kids for gaming and streaming their favourite shows! Updates completed over the years include Furnace 2015, Air conditioner 2012, Shingles 2011, Asphalt Driveway 2016, Garage Door 2020, Fencing 2018-2020, Entry Doors 2013, some flooring and back deck. Live where the community is great, the restaurants are amazing and the wineries are plenty! Commuters have quick hwy access and Go Bus availability too! (id:52486)
RE/MAX Escarpment Realty Inc.
1237 North Shore Boulevard E, Unit #201
Burlington, Ontario
(RSA) Harbour Lights Highrise Condos, Unit #201 CORNER UNIT with SouthWest views in a highly coveted quiet building by the Burlington waterfront with an amazing location & incredible Lake views from this property! Across from Joseph Brant Hospital. 2 bedroom + 2 Bathrooms + Den/Sunroom fills this spacious 1780 sq. ft. unit, as per Matterport measurment. "TREMENDOUS POTENTIAL" Some attention to updating is required as mostly originally decor, but provides a clean slate ready for your own specific design, layout and colour choices. Priced accordingly for immediate action and with some updates can provide an instantaneous equity position! Building amenities include: party room, gym, outdoor heated salt water pool, library, games room, workshop and carwash. Underground vistor parking. Two underground parking designated spots P1L2 & AU11201 (owned) all on Parking Level 1 and exclusive locker #11 (owned). Tons of additional underground vistor parking always available! Pets under 25lbs allowed. None smoking building! No BBQ's on balcony but allowed in Pool area. Pool is salt water. Easy walk to Spencer Smith Park, the lake, downtown, shops and restaurants. Easy access to highway to T.O. or Niagara. Offers welcome anytime and very easy to show! Seller prefers closing before June 24, 2024. Attach Sched "B" and form 801 to all Offers. (id:52486)
RE/MAX Escarpment Realty Inc.
2405 Fairview Street
Burlington, Ontario
Your chance to run your own Restaurant in busy Central Burlington location. Square footage provided by landlord in lease documents. Suitable for any type of restaurant. Well established Asian Cuisine with over 10 years, surrounded by businesses. This is a busy, well maintained, clean restaurant with ample space up to 120 seats including private dining/party rooms.Ample plaza parking. Close to Highway, serving many offices in surrounding area. Rent=$12,416.81 inclusive of TMI $3,470 (id:52486)
RE/MAX Escarpment Realty Inc.
27 Kingfisher Drive
Hamilton, Ontario
Rare opportunity to reside in this Premier Mountain location in a home built by Hamilton's premier award-winning Builder Spallacci Homes. Mere steps to Limeridge Mall you'll find this small enclave of Executive Semi-detached homes. This amazing 3-bedroom 1666 sq. ft. floor plan has been completely upgraded by the builder. 9 ft ceilings, quartz countertops, Eng. Hardwood floors, Oak stairs, S.S kitchen appliances, Top quality craftmanship & materials as you expect from Spallacci Homes. Just move in! All offers on Builders forms. (id:52486)
RE/MAX Escarpment Realty Inc.
120 Terrace Drive
Grimsby, Ontario
Brand New 4 bedroom home backing onto the escarpment. Never lived in before. Stylish Branthaven-built 2450 SF "Scenic" model with brick and natural stone facing. Open concept main level with hardwood floors, gas fireplace, high ceilings and picture windows overlooking a forest. Kitchen with granite counters, centre island, and stainless steel sink & appliances. Upper level with bright loft and 4 large bedrooms each with large closet. Primary bedroom features huge walk-in closet and a 5 piece ensuite bath including a large soaker tub. Convenient bedroom-level laundry. Double garage, central vac, EV car plug possible, 9ft ceilings, huge basement. Great area of Grimsby on a quiet street close to all amenities. (id:52486)
RE/MAX Escarpment Realty Inc.
4117 Costello Court
Burlington, Ontario
This spotless linked home offers 3 bedrooms, 2 baths on a large well-maintained lot. Located on a quiet, family-friendly court in South Burlington. The main level has an open concept layout, an eat-in kitchen and separate living room, with walk out to a spacious backyard with a shed and lots of privacy with greenery all around. Primary bedroom is spacious with lots of natural lighting due to the floor to ceiling window. Other two additional bedrooms are spacious and bright with closets. The basement can be used as a rec room, a potential bedroom or big storage area. Ideal location, close to many amenities, easy access to all amenities including Shopping, Schools, Parks/Trails & Highways. Book a showing today! (id:52486)
RE/MAX Escarpment Realty Inc.
24 Bond Street, Unit #d
Brantford, Ontario
Attention all homebuyers! Freshly updated townhome in the heart of Brantford. Complete with new flooring throughout and new carpet on the stairs! The Brand new kitchen comes complete with all-new appliances that will make cooking a breeze. With 3 good sized bedrooms, the spare space on the ground floor can also be converted into a 4th bedroom if needed. The 4-piece bathroom is a true showstopper, featuring beautiful tile, a deep soaker tub, and a large countertop. RSA (id:52486)
RE/MAX Escarpment Realty Inc.
Pt Lt 16 Hutchinson Road
Dunnville, Ontario
Rare 3.5 Acre residential building lot located just minutes to the town of Dunnville enjoying approximately 170ft of frontage on paved secondary road. Lot offers a mixture of softwoods, shrubbery and open land providing prime building site location for your county estate. Buyer and/or Buyer’s Lawyer to complete their own investigations with respect to verifying the zoning, attaining of all required building/health permits, conservation Authority investigations and all costs associated with development charges/lot levie/hst costs. Natural gas is located at Ditz Rd. Buyer to complete own due diligence regarding the possibility/feasibility of connecting to the natural gas utility provider. Buyer acknowledges property taxes on MLS listing may change in the future. 30 minute commute to QEW/Hamilton/Niagara. Buy now and begin building this Summer! (id:52486)
RE/MAX Escarpment Realty Inc
608 Simcoe Street, Unit #18
Niagara-On-The-Lake, Ontario
Outstanding opportunity to call Niagara on the Lake home! Well cared for updated end unit surrounded by nicely manicured lawns and gardens provides peace and quiet for the nature lovers! A short walk to all the lovely amenities the Town has to offer including wineries, restaurants, entertainment and shopping! Decks off the back and the side allows you to follow the sun (shade) throughout the day! Updated Furnace and Central Air Unit, all appliances included, including a stackable washer and dryer on the main floor. Lower level offers another 1000+ sq. feet for overnight guests, a Big Screen, Pool Table - you name it!! Come in and be impressed! (id:52486)
RE/MAX Escarpment Realty Inc.
590 Glover Road
Hamilton, Ontario
Welcome to 590 Glover Road, a gorgeous property on 2.5 acres! nestled in a sought-after neighborhood of Hamilton. From a completely separate side entrance with incredible inlaw suite potential, to a work shop fully equipped with its own hydro meter, the opportunities are endless! (id:52486)
RE/MAX Escarpment Realty Inc.
17 Summersides Mews
Fonthill, Ontario
FOR LEASE! $1800 per month plus all utilities. BRAND NEW! A NEW UNIT Unique design with HIGH END FINISHES in AMAZING AREA IN FONTHILL, close to all amenities. This gorgeous 1 bedroom, 1 bathroom unit offers everything you need for that low maintenance, easy lifestyle you've been searching for! Upgrades include granite countertops, new stainless steel appliances, Hardwood flooring, in-suite laundry. 1 parking spot. Close to walking distance to downtown Fonthill. (id:52486)
RE/MAX Escarpment Realty Inc.
8 Dryden Lane, Unit #97
Hamilton, Ontario
Brand New 3 Storey Townhouse has 2BR, 2.5 Bath close to HWY and Shopping Mall. Tenant responsible for all utilities (in their name). Full Rental Application, Equifax Credit Report, Job income Verification, references. Available Immediately. (id:52486)
RE/MAX Escarpment Realty Inc
RE/MAX Escarpment Realty Inc.

