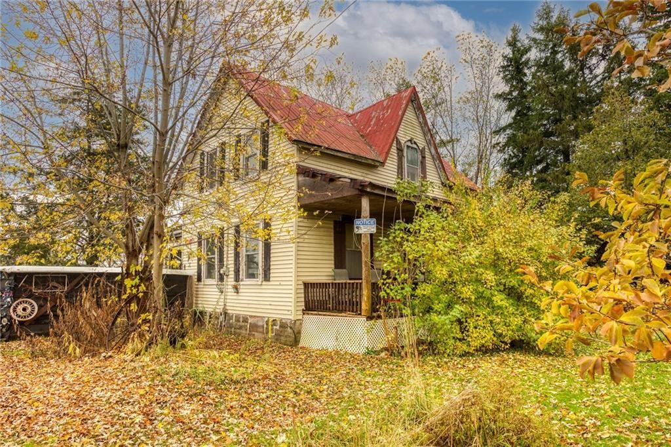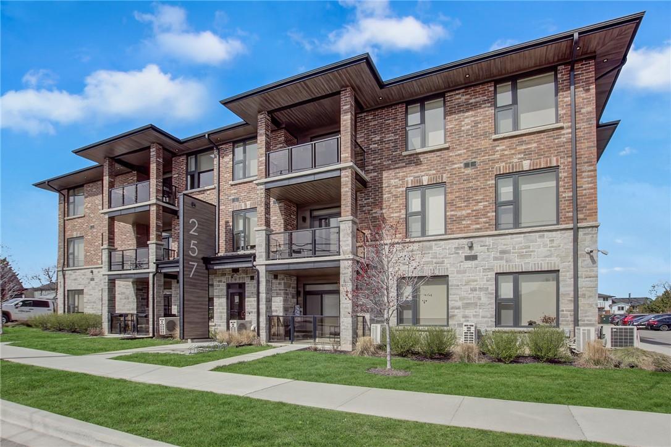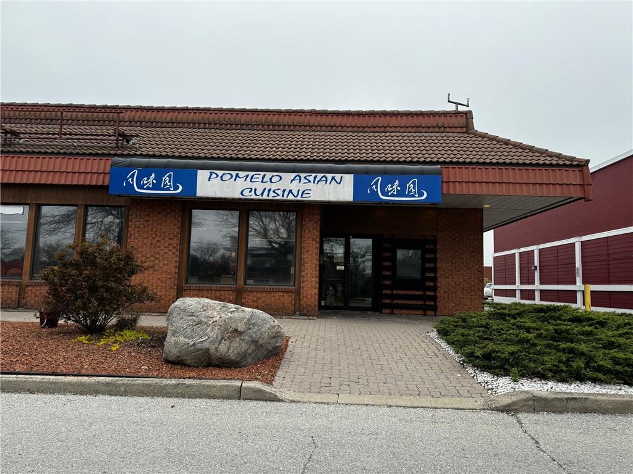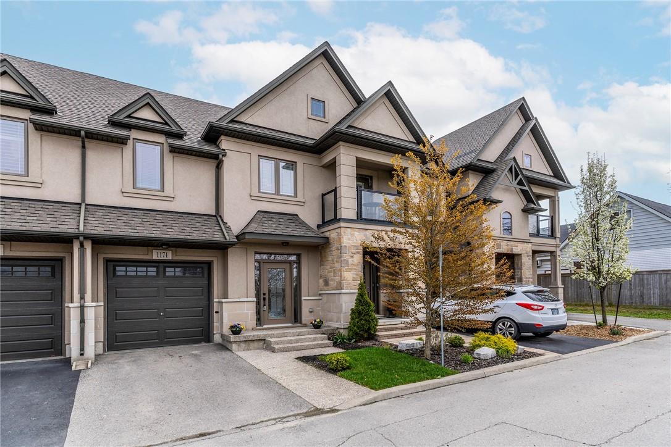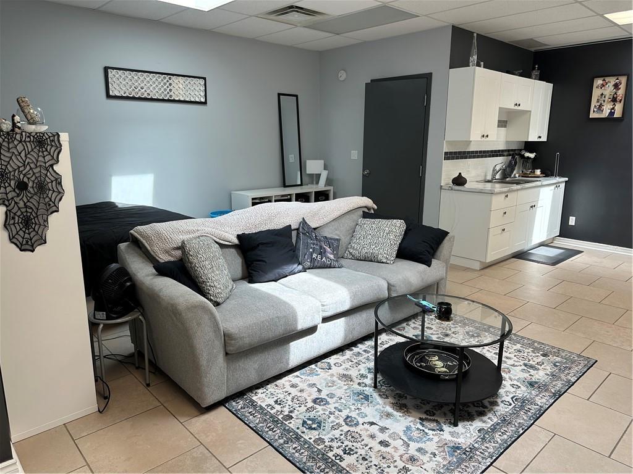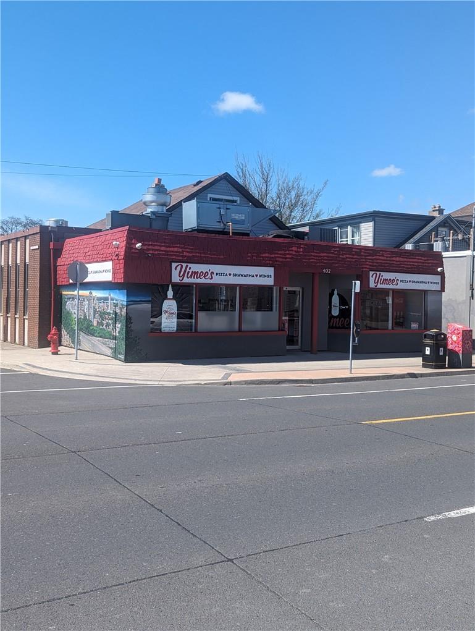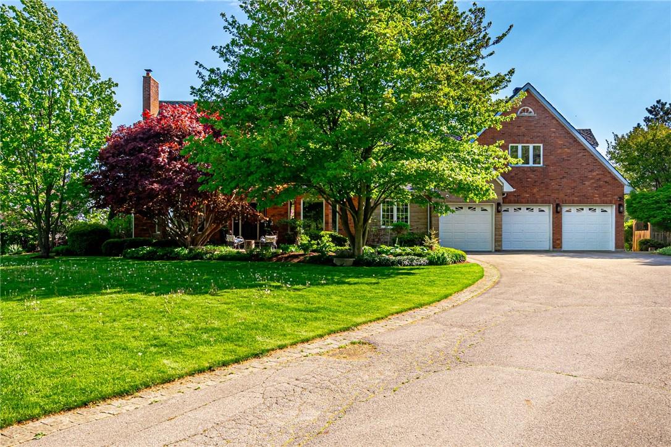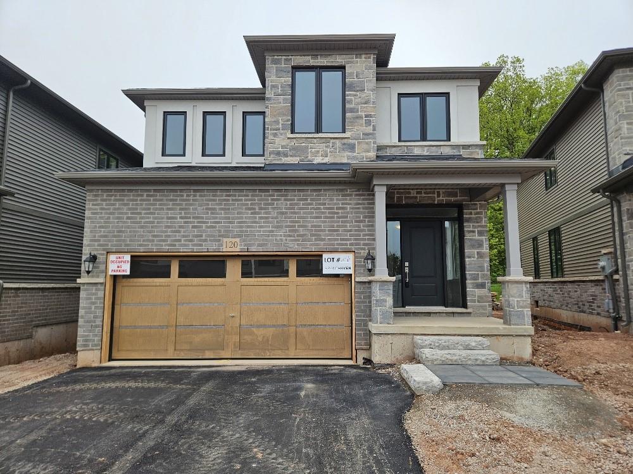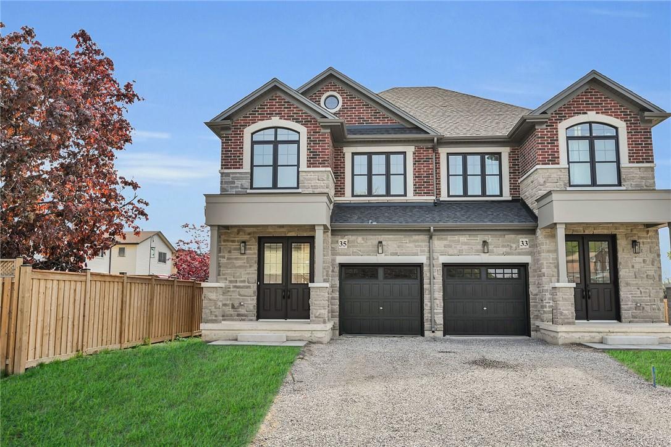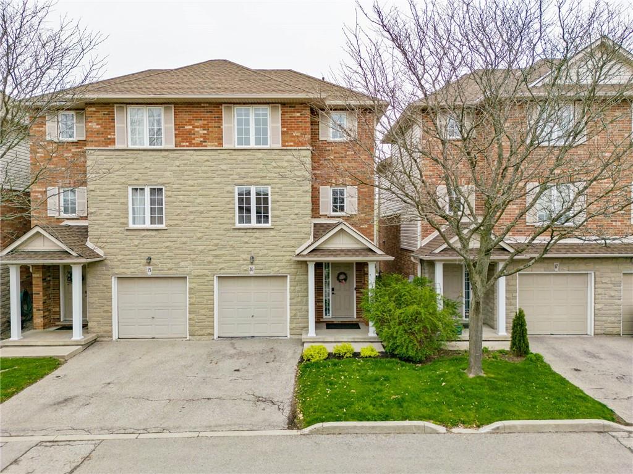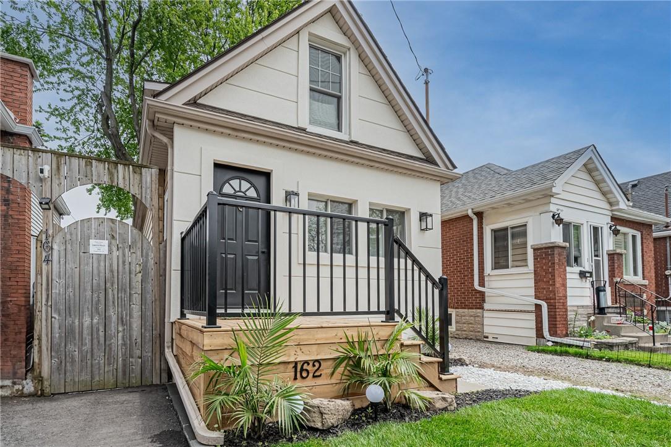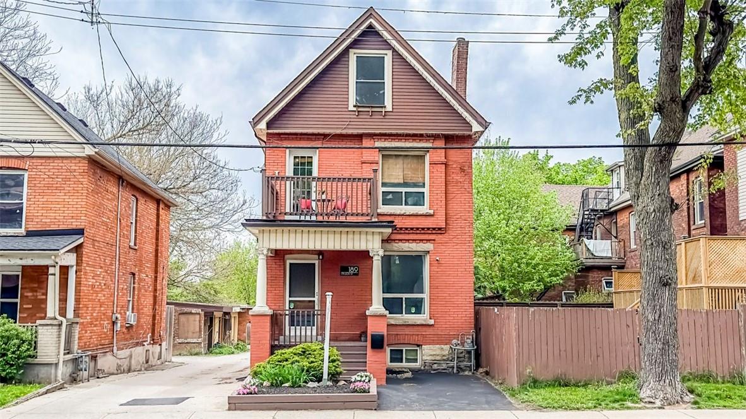Explore Our Listings
You’re one step closer to your dream home

5412 Highway 3
Cayuga, Ontario
Multipurpose property with over 10 acres and over 1,300 ft on 2 road frontages. Approximately 3,600 sqft (36x100) Quonset building with concrete floors and hydro. Sold as is where is. Do not miss this rare opportunity. (id:52486)
RE/MAX Escarpment Realty Inc.
257 Millen Road, Unit #102
Stoney Creek, Ontario
Modern living in this stunning main floor condo. Model Suite situated near Stoney Creek's beautiful lakeshore. 2 parking spots and storage locker included, gym, party room and roof top terrace with picturesque views. Chefs will love the tastefully designed kitchen looking into the living room, perfect for entertaining family and guests. With an abundance of surrounding amenities including easy Highway access, this is your chance to be part of a wonderful community. (id:52486)
RE/MAX Escarpment Realty Inc.
2405 Fairview Street
Burlington, Ontario
Your chance to run your own Restaurant in busy Central Burlington location. Square footage provided by landlord in lease documents. Suitable for any type of restaurant. Well established Asian Cuisine with over 10 years, surrounded by businesses. This is a busy, well maintained, clean restaurant with ample space up to 120 seats including private dining/party rooms.Ample plaza parking. Close to Highway, serving many offices in surrounding area. Rent estimate $6,500/month + TMI $3,100 +/- (id:52486)
RE/MAX Escarpment Realty Inc.
1171 West 5th Street
Hamilton, Ontario
Don’t miss out on this well maintained 3 bed 3 bath FREEHOLD townhome in EXCELLENT LOCATION. Main floor offers plenty of natural light as well as pot lighting and a great open concept floor plan making it perfect for entertaining family and friends. Liv. Rm offers a FP for cozy nights at home. Eat in Kitch. offers granite counters, plenty of cabinets and a large breakfast bar/island. The main flr is complete with a 2 pce bath. Upstairs there are 3 great sized bedrms. Master w/3 pce ensuite and W/I closet. There is also a 4 pce bath and best of all the convenience of upstairs laundry. Making this home perfect for the busy family. Lower level is not complete and awaits your finishing touches. Looking for a home that checks ALL the boxes and is in an EXCELLENT location close to parks, basketball, splash pads and all conveniences. Do NOT MISS this great easy living lifestyle. (id:52486)
RE/MAX Escarpment Realty Inc.
185 Ottawa Street N, Unit #2
Hamilton, Ontario
Please enter the unit from behind Ottawa street off of Cannon Street to rear parking lot. All inclusive except the internet. Very bright and spacious for a young professional. Available July 1st but the current tenant is willing to leave soon if needed. (id:52486)
Exp Realty
RE/MAX Escarpment Realty Inc.
402 Concession Street
Hamilton, Ontario
Asset Sale only! *Business name not included in sale. New Hood Fan at a cost of of approximately $60K plus all newer equipment and chattels. Complete turn key restaurant/fast food application. Perfect for most food franchise models and easily re-branded. Fantastic Corner Retail Location with great exposure located on busy up and coming Concession Street on Hamilton Mountain! Approximately 1271 sq. ft., (as per owner) High traffic Store Front location with many possibilities for Retail/Food related application. Also could be used as Commercial Kitchen. New 5 + 5 year Lease to be negotiated at market rents. Currently operating as a successful Shawarma and Pizza business. Seller is owner of the building and Mother is retiring from the business. PLEASE DO NOT GO DIRECT WITHOUT LISTING BROKERS PERMISSION AND PLEASE DO NOT SPEAK TO EMPLOYEES UPON VIEWING. List of chattels and Assets attached to Listing Agreement under schedules. Attach Sched "B" and form 801 to all Offers. (id:52486)
RE/MAX Escarpment Realty Inc.
1480 Sawmill Road
Ancaster, Ontario
The gated grounds and sweeping driveway set the stage for this family friendly country estate just minutes to the Ancaster core! This reclaimed brick masterpiece boasts the rare combination of a main floor primary suite and 3 car garage. Inside, elegance meets functionality in the formal living and dining areas, a cozy sunroom nook, and a family room that is open to the custom off-white kitchen with designer appliances including a Subzero fridge. The aforementioned primary suite boasts views of the rear, a spa inspired ensuite with his and her vanities, and a large walk-in closet. This level is finished off by a home office with built-ins, powder room, laundry room, and a mudroom with garage access. Meanwhile, head upstairs via one of the two staircases and enjoy an oversized family rec space and bar. This level also boasts 4 bedrooms, 2 bathrooms, and an additional laundry room. Back outside, the rear yard has something for everyone in the family including a raised deck with hot tub, a saltwater pool surrounded by patio seating and beautiful perennial gardens, a pond, a firepit, 2 outbuildings, and ample grass. This home is completed as you head downstairs and discover a fully finished basement presenting 2 large rec rooms, a bathroom, a projector for family movie nights, and both a sprawling utility room and additional storage room. Meticulously maintained and tastefully upgraded, this geothermal heated home is also ultra efficient and waiting for its next stewards! (id:52486)
RE/MAX Escarpment Realty Inc.
120 Terrace Drive
Grimsby, Ontario
Brand New 4 bedroom home backing onto the escarpment. Never lived in before. Stylish Branthaven-built 2450 SF "Scenic" model with brick and natural stone facing. Open concept main level with hardwood floors, gas fireplace, high ceilings and picture windows overlooking a forest. Kitchen with granite counters, centre island, and stainless steel sink & appliances. Upper level with bright loft and 4 large bedrooms each with large closet. Primary bedroom features huge walk-in closet and a 5 piece ensuite bath including a large soaker tub. Convenient bedroom-level laundry. Double garage, central vac, EV car plug possible, 9ft ceilings, huge basement. Great area of Grimsby on a quiet street close to all amenities. (id:52486)
RE/MAX Escarpment Realty Inc.
35 Kingfisher Drive
Hamilton, Ontario
Rare opportunity to reside in this Premier Mountain location in a home built by Hamilton's premier award-winning Builder, Spallaci Homes. Mere steps to Limeridge Mall you'll find this small enclave of Executive Semi-detached homes. This amazing open concept 3-bedroom 1474 sq. ft. floor plan has been completely upgraded by the builder. 9 ft ceilings, quartz countertops, Eng. Hardwood floors, Oak stairs, S.S kitchen appliances, Top quality craftmanship & materials as you expect from Spallaci Homes. Backing green space. Just move in! All offers on Builders forms. (id:52486)
RE/MAX Escarpment Realty Inc.
876 Golf Links Road, Unit #16
Ancaster, Ontario
BEAUTIFULLY UPDATED AND METICULOUSLY MAINTAINED 3 STOREY SEMI-DETACHED HOME WITH GARAGE IN DESIRABLE SOUGHT AFTER ANCASTER MEADOWLANDS COMMUNITY. OVER 1900+ SQ FEET OF LIVING SPACE. UPDATES INCLUDE NEWER ENGINEERED HARDWOOD FLOORS, ALL TILES,PAINT, BASEBOARD/TRIM, NEW A.C (2023),ELECTRIC CHARGER INSTALLED IN GARAGE, ALL WASHROOMS AND MUCH MUCH MORE!! ALL APPLIANCES INCLUDED. STEPS TO ALL SHOPS, TRANSIT, HIGHWAY, TRAILS AND MUCH MORE!! REFER TO INTERNET REMARKS FOR MORE INFORMATION. SHOW WITH CONFIDENCE!! (id:52486)
RE/MAX Escarpment Realty Inc.
162 Tragina Avenue N
Hamilton, Ontario
FRESH & CLEAN. Welcome to 162 TRAGINA AVE N. Cute little Gem tucked away in Homeside, 1086 SF of open concept living. Spacious front sunroom with large windows to maximize sunlight, large family and dining room with brand new flooring, following into a spacious brand new kitchen & quartz with a backyard walk out for easy entertaining! Kitchen Includes Brand new Stove, Fridge & Dishwasher. Main floor also holds a 2 pc bath & a Roughed in main floor Laundry closet. Including 2 bedrooms on the second floor and a freshly renovated main bathroom. Large backyard boasting with flowers, new deck, spacious shed with power, and backing onto an alley for easy backyard access. Basement is equipped with two sump pumps to help all ground water, and plenty of room for storage. Close to hwy access, schools, Ottawa St. Shopping district & all amenities. Turn Key and a must see! Take this opportunity to make it your own! (id:52486)
RE/MAX Escarpment Realty Inc.
189 Stinson Street
Hamilton, Ontario
This versatile turn-key single-family home presents a unique opportunity for homebuyers seeking a multi-family dwelling or an investment property. Zoned 'D' for two-family use, this property offers the flexibility to accommodate extended families or rental income. With its zoning allowance for 2 family use, this property makes for a comfortable & affordable living arrangement, with ample space & privacy for everyone. The home has been tastefully divided into two separate living spaces, each with its own hydro meter. The Main Floor Apt is a spacious 1+1 bedrm featuring gleaming hrd/wd floors, high ceilings, an inviting eat-in kitchen complete with granite countertops, ceramic backsplash stainless steel fridge, gas stove & microwave fan. The Upper Levels have been freshly painted & comprise 3 generous bed?rms, a modern kitchen,& a large living room with a balcony. The property boasts ample parking in the front & rear, providing convenience for both tenants & family members. A rear fire escape ensures safety, while a separate laundry area adds to the functionality of the home. Located just minutes from the GO Train, transit, nature trails & all daily conveniences, this home offers an unbeatable combination of privacy and accessibility. Everything you need is right at your fingertips. Both units will be vacant on closing. Set your own rents! (id:52486)
RE/MAX Escarpment Realty Inc.

