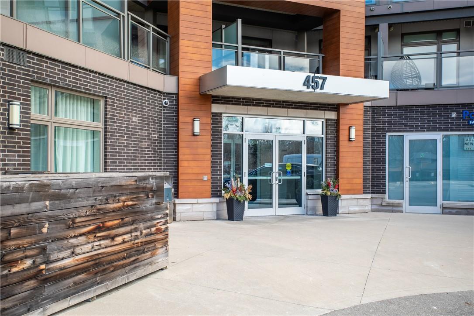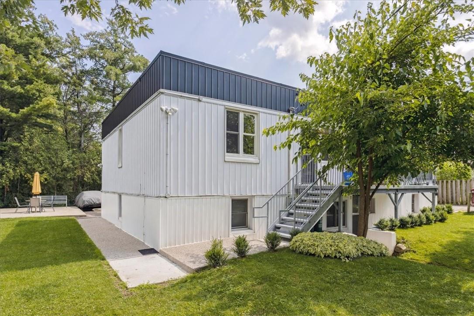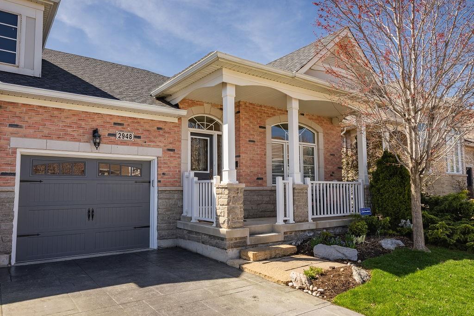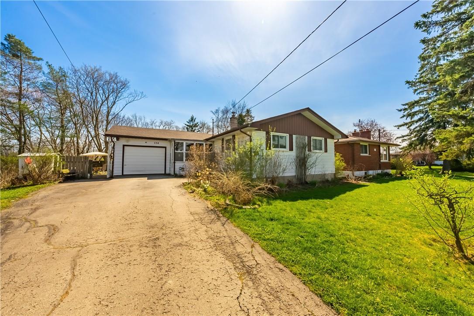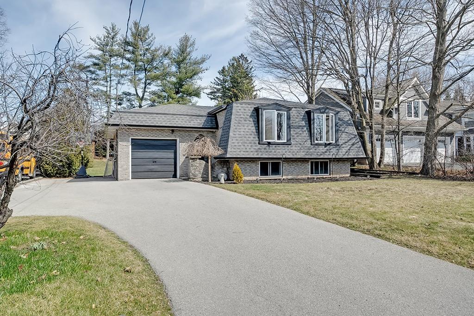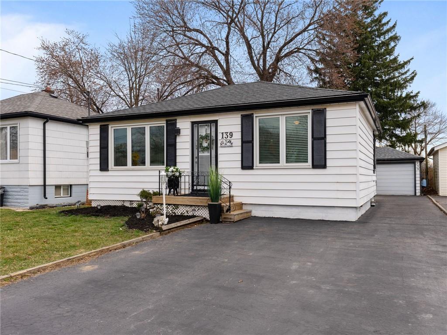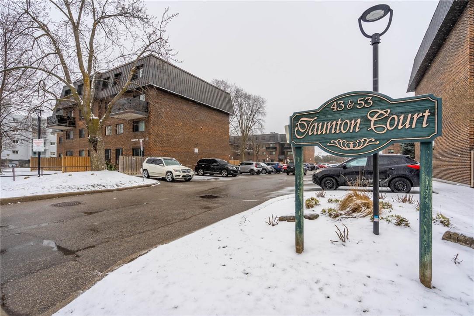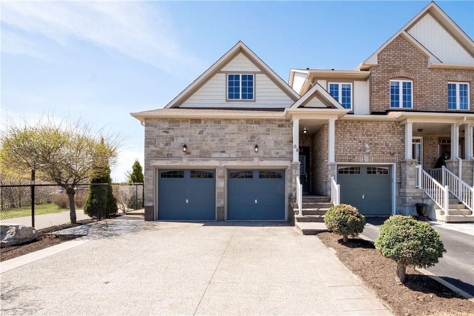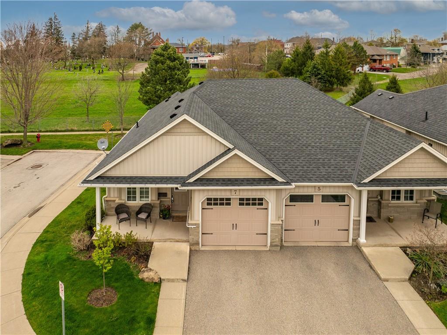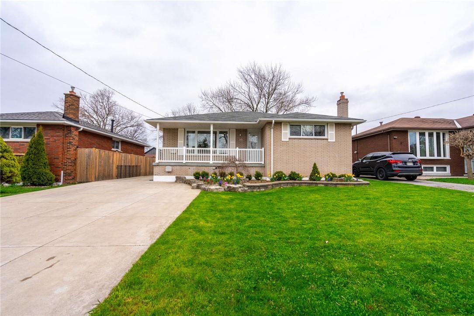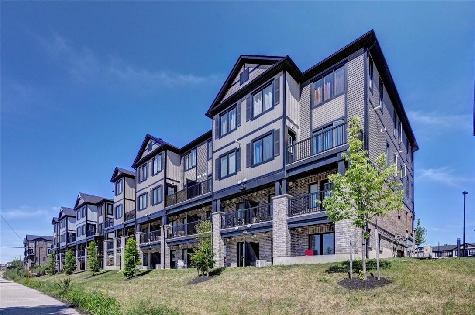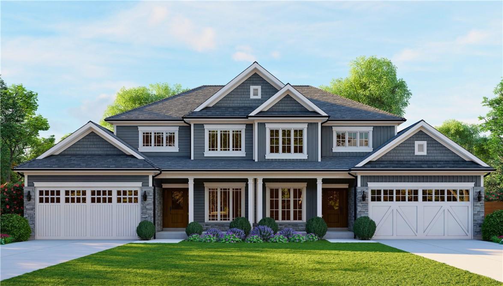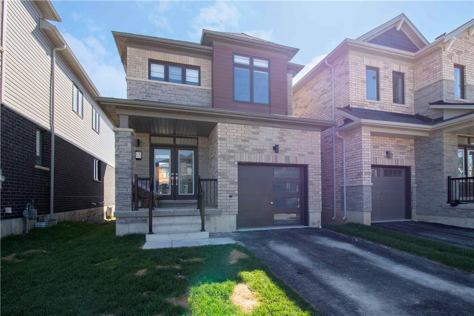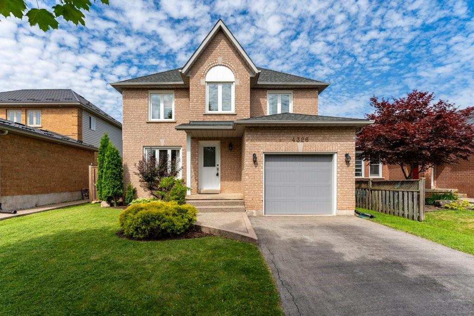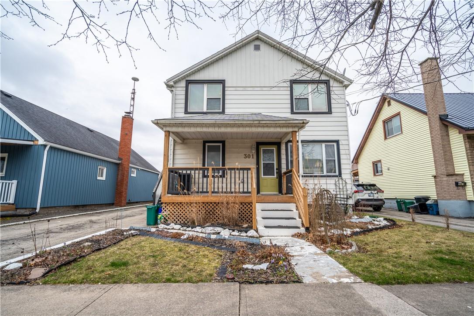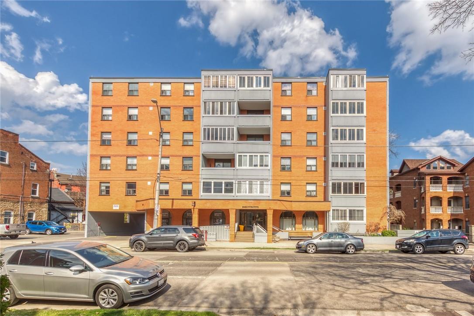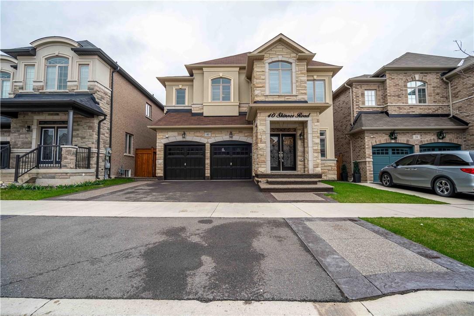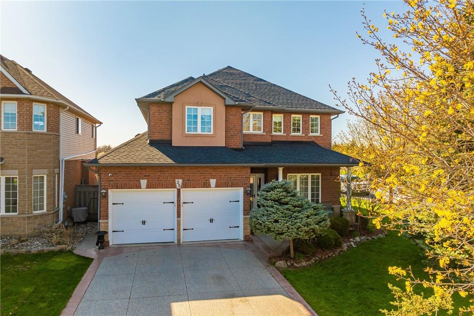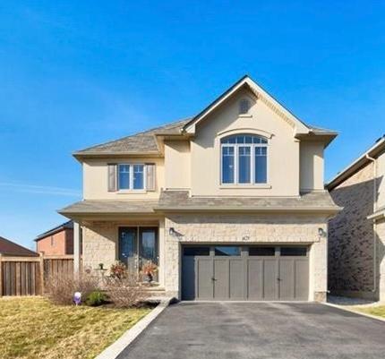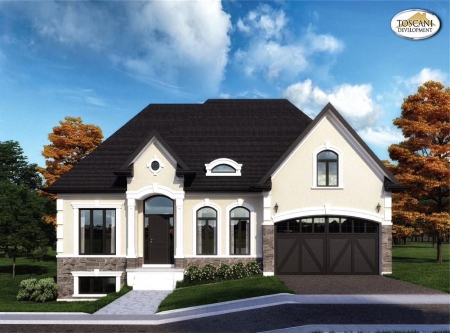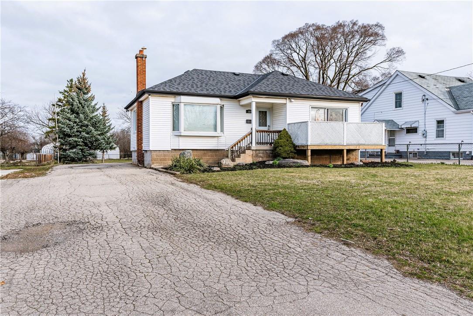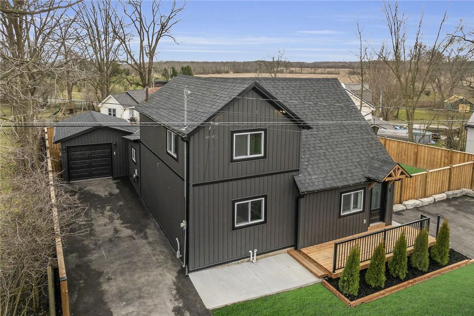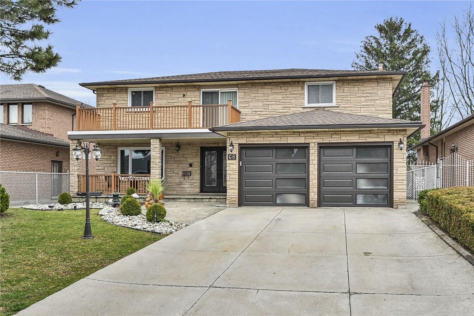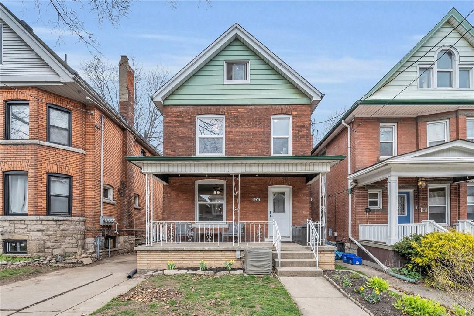Explore Our Listings
You’re one step closer to your dream home

457 Plains Road E, Unit #107
Burlington, Ontario
This charming 1-bedroom, 1-bathroom main floor unit is located in a serene and intimate condominium building, providing the perfect balance of peaceful living and urban accessibility. The well-appointed kitchen features modern appliances and ample storage. Relax and unwind in the inviting living area, ideal for cozy nights in, or entertain guests in the party room, included in the condo amenities. Step outside onto the extended terrace, overlooking greenery and offering a peaceful oasis right at your doorstep. As a bonus, this unit includes coveted amenities such as a party room for hosting gatherings and a well-equipped gym for your daily workouts. Plus, with the convenience of 1 underground parking space and a locker, storage and parking are never an issue. Conveniently situated close to the Aldershot Go station and major highways, commuting is a breeze, while nearby shopping, dining, and entertainment options ensure you're never far from the action. Don't miss out on this opportunity to own a slice of tranquility in a thriving urban setting. (id:52486)
RE/MAX Escarpment Realty Inc.
2336 Mountainside Drive
Burlington, Ontario
Well maintained, purpose built triplex, thre x 2 bedroom units, fully tenanted! Close to highways, shopping, etc… Huge 100 x 100 foot lot. (id:52486)
RE/MAX Escarpment Realty Inc.
2948 Singleton Common
Burlington, Ontario
FREEHOLD END UNIT BUNGALOW backing onto greenspace! This home features 2+1 bedrooms and 3 full bathrooms. The unit is approximately 1200 square feet PLUS a fully finished lower level. The open concept floor plan boasts hardwood flooring, 9 ft ceilings and plenty of natural light throughout. The eat-in kitchen features stainless steel appliances, stone counters and wood cabinetry. There is also a large living / dining room combination with crown moulding and access to the private backyard oasis. The primary bedroom has a beautiful 4-piece ensuite and walk-in closet. The main floor also features a 2nd bedroom, 3-piece bathroom, optional stackable washer and dryer and garage access! The lower level has large windows and includes an oversized family room with a gas fireplace, a stunning 3-piece bathroom, large 3rd bedroom, den, laundry room and plenty of storage space! The exterior features a single car garage, stamped concrete driveway and fully fenced private backyard with a large wood deck. This unit sits in a quiet enclave- perfect for retirees and empty nesters. Situated in the sought after Millcroft community and close to all amenities! UPDATES: Furnace and AC (2022), Shingles (2022), Back Window / Door (2022). (id:52486)
RE/MAX Escarpment Realty Inc.
238 Mary Street
Thorold, Ontario
What Moves You? Excellent opportunity awaits to own a secluded deep lot property backing on to greenspace just minutes to the city. 3+1 bedroom bungalow provides for affordable and comfortable living on a 160 foot deep lot featuring a raised deck and multiple lounge areas backing on to greenspace with no rear neighbours. The last home on a quiet low traffic street next to a pond connected to the Welland Canal system. Separate side entrance and ample parking for 6 or more vehicles provides for future income potential with a basement already complete with bedroom, living area, and bathroom. Completely owned solar panels offer chance to earn income with optional microfit participation upon qualification or use for your own hydro needs. (id:52486)
RE/MAX Escarpment Realty Inc
10 Margaret Street
Waterdown, Ontario
Amazing opportunity in Waterdown! This 2+2 bedroom raised bungalow has 2 full bathrooms and sits on a mature 70-foot x 168-foot (OVER ¼ of ACRE) and is approximately 1300 square feet plus a finished lower level! The home features a great floorplan with large principal room sizes. The main floor boasts spacious living and dining rooms & an eat-in kitchen with plenty of natural light! The kitchen has access to a 3-season sunroom overlooking the private backyard. The main level also has a 4-piece bathroom and 2 spacious bedrooms. The ground (entry) level has backyard access and inside access to the spacious single car garage. The partially finished lower level features a large rec room with a wood burning fireplace, 2 large bedrooms, a laundry room and plenty of storage space! The exterior of the home has a double car driveway with parking for 6 vehicles and a private backyard with a concrete patio. This home has endless potential inside and out and is situated on a quiet street and is close to all amenities! UPDATES: Furnace / AC (2022), Shingles (2020), Windows (2020), Soffits and Eaves (2022). (id:52486)
RE/MAX Escarpment Realty Inc.
139 East 44th Street
Hamilton, Ontario
Stunning and meticulously maintained 3 bedroom bungalow approx. 1100 sqft on Hamilton Mountain. Welcome to 139 East 44th Street located in a sought after family neighbourhood and prime location to schools, parks, hospital and nearby highway access. This beautiful gem features updated 3 beds,2 baths, modern kitchen with island, spacious family room, main floor laundry, freshly painted, renovated covered back patio, and detached garage with hydro. Primary bedroom can be converted back into a small living room or dining area.Gorgeous and inviting family home is a must see! (id:52486)
RE/MAX Escarpment Realty Inc.
53 Taunton Road E, Unit #85
Oshawa, Ontario
Welcome to 85-53 Taunton Road E, a 2-storey stacked townhome featuring 3 bedrooms, 1+1 bathrooms and a basement offering plenty of storage space! This home is bursting with potential and awaits your personal touch. Enjoy the convenience of a functional main floor plan with large windows throughout, perfect for easy everyday living and hosting. The main floor offers a large living room and dining area with a backyard walk-out, and a galley-style kitchen finished with tasteful tones. Upstairs, you will find three bedrooms, all with closet space and lots of natural light, and a 4-piece bathroom. The basement offers a 2-piece bathroom and the opportunity of a blank canvas to customize your recreation area! Convenient exclusive parking for 1 vehicle, lots of visitor parking and a charming courtyard with mature greenery. Enjoy this central location with proximity to many restaurants and shops, all amenities, various schools including Durham College and the Ontario Tech University, scenic parks and trails including Cedar Valley Park, golf courses, and more. Take advantage and book your private tour today! (id:52486)
RE/MAX Escarpment Realty Inc.
68 Browview Drive
Waterdown, Ontario
Stunning end unit , freehold townhouse in Waterdown West. Double garage with room for 4 cars in the driveway. Gorgeous stamped concrete driveway. Open foyer with inside garage access leads to a stunning living room with cathedral ceiling, tons of natural light and gas fireplace. Renovated eat in kitchen features access to the rear yard, with cozy deck, garden shed and stamped concrete patio. The main floor continues with a primary bedroom suite and full ensuite bath. The second level features a great view of the lower level, and floor to ceiling windows with powered shades. There is a second primary suite, another full bath and a third , large bedroom to complete this level. The basement is fully finished with a full bath, laundry, and second kitchen. The large rec room is currently used as an in law suite. (id:52486)
RE/MAX Escarpment Realty Inc.
7 Sunnydale Court
Smithville, Ontario
Welcome to the highly desirable community of Wes-Li Gardens! This fully finished semi-detached bungalow is situated on a dead-end street in a friendly neighbourhood, making this an ideal spot to downsize or retire. Step inside to the open concept main floor boasting vaulted ceilings, a large kitchen with breakfast bar, and main floor laundry! Custom blinds installed throughout the main floor. The spacious primary bedroom, located on the main floor, features a double closet and a large window. An additional bedroom on the main floor is perfect for an office, guest bedroom, or library. Enjoy your morning coffee on the 8’ x 12’ rear deck overlooking greenspace. Heading downstairs you will find a fully finished basement with pot lights, providing over 600 square feet of additional living space for you to enjoy. Loads of storage space also in the basement. Condo fees are $354.00 per month which includes exterior maintenance, common elements, building insurance, sprinkler system, lawn cutting, and snow removal. Additional visitor parking located steps from the driveway! Located minutes from all amenities, and a short drive to the QEW and Lake Ontario. Enjoy maintenance free living at its finest in the quaint town of Smithville! (id:52486)
RE/MAX Escarpment Realty Inc.
RE/MAX Escarpment Realty Inc
15 Lorraine Drive
Hamilton, Ontario
Welcome to 15 Lorraine Dr. This all brick bungalow has plenty to offer and has approximately 2000 sqft of living space. Its located in a family friendly East Mountain neighborhood. Main floor features a good sized living room with loads of windows letting in all the natural sunlight, updated kitchen with white cabinets, SS appliances and quartz countertops, primary bedroom, 2 additional bedrooms one currently being used as an office, laundry and 4 piece bath. Lower level is set up as an inlaw suite complete with a living room and gas fireplace, bedroom area, kitchenette, laundry and 4 pc bath. Perfect to live in one and rent out the other to offset your mortgage as both have separate entrances. Backyard is fenced and the perfect size for entertaining your large family or friends. Detached garage and parking for approx 6 cars. Updates include kitchen (2022), Main lvl flooring (2022) Laundry on main (2022), Kitchenette Lower lvl (2022) Close to schools, parks, shopping and minutes to hwy access. Get in quick as this won't last long!! (id:52486)
RE/MAX Escarpment Realty Inc
160 Rochefort Street, Unit #b19
Kitchener, Ontario
Incredible value in this 2 Bedroom 2 Bath open concept floorplan. One parking space with exclusive use and abundant amount of natural light, this is the place you want to call home. Book today for your private tour. Snow removal, landscaping, community BBQs and garbage collection, this place has it all for you to enjoy peace of mind. (id:52486)
RE/MAX Escarpment Realty Inc.
19 Hilborn Crescent
Plattsville, Ontario
**SPECIAL BUILDER OFFER. Get $20,000 in design funds plus a FREE upgrade to hardwood flooring throughout!** Welcome to Plattsville! Just a short 25-minute drive from Kitchener/Waterloo. This modern and charming, to be built, semi-detached 2 story checks off all the boxes! Plattsville offers the small-town tranquility without compromising on convenience. Its proximity to Kitchener/Waterloo ensures easy access to urban amenities while providing a retreat from the hustle and bustle of city life. The main level enjoys engineered hardwood flooring and 1'x2' quality ceramic tiles. Bask in the spaciousness of 9' ceilings on the main and lower level, creating an atmosphere of openness. The stairs are oak with iron spindles. The kitchen features quartz countertops, extended-height cabinets with crown moulding. The primary bedroom suite enjoys a walk-in closet and en-suite bathroom with a glass shower. Generous sized garage offers extra room for toys and storage (17'8" x 21'6"). This home is to be built (Occupancy Fall 2024). Several lots and models to choose from. Visit us at the Builder Model Home/Design Centre at 403 Masters Dr, Woodstock. Open Mon & Wed 1-6 + Sat and Sun from 11 am to 5 pm, or by appt. RSA. (id:52486)
RE/MAX Escarpment Realty Inc.
15 Monteith Drive
Brantford, Ontario
Step into the charm of this stunning two-story Empire-built home, nestled within Brantford’s sought-after neighbourhood. The main floor greets you with a modern kitchen featuring stainless steel appliances, seamlessly blending into a sunlit breakfast area and a cozy living room. Venture upstairs to discover the spacious primary retreat boasting a luxurious 3-piece ensuite. Two additional generously sized bedrooms and a full 4-piece bathroom complete the second level. Downstairs, the unfinished basement offers a versatile space for storage or the perfect spot for a home gym! Conveniently situated close to all amenities. Seeking AAA+ tenants. Rental application, references, proof of employment, and credit check required. Minimum 1-year lease. Available June 1st. Don't miss your chance to make this stunning home yours ! (id:52486)
RE/MAX Escarpment Realty Inc.
4326 Arejay Avenue
Beamsville, Ontario
Quiet subdivision in the heart of Beamsville where you can walk to amenities easily! Open Living room dining room combo with large updated windows captures the morning and afternoon sun. Eat in kitchen has easy access door to the fully fenced back yard where you can relax on the large deck. Family sized home offering 3 bedrooms and bonus nursery or office too. Primary bedroom has walk in closet and ensuite privilege . Finished Recreation room is great added space for kids for gaming and streaming their favourite shows! Updates completed over the years include Furnace 2015, Air conditioner 2012, Shingles 2011, Asphalt Driveway 2016, Garage Door 2020, Fencing 2018-2020, Entry Doors 2013, some flooring and back deck. Live where the community is great, the restaurants are amazing and the wineries are plenty! Commuters have quick hwy access and Go Bus availability too! (id:52486)
RE/MAX Escarpment Realty Inc.
301 Wallace Avenue S
Welland, Ontario
3-Unit property recently renovated and fully leased. The property is grossing $4200 a month. Can provide financials upon request. You won't find a property in the area that is grossing this much per month in rental income for the price. All units are separately metered so tenants pay their own hydro. All appliances are electric so the usage is billed to the Tenants hydro bill which they pay for. Leases still have a healthy term left. Great tenants, haven't missed rent and pay on time. (id:52486)
RE/MAX Escarpment Realty Inc
23 Main Street, Unit #202
Dundas, Ontario
Welcome to 202-23 Main Street. This spacious and modern 2-bedroom, 1-bathroom condo apartment is located in the heart of beautiful Dundas, Ontario. This bright and inviting unit boasts a thoughtfully designed open layout living/dining room that seamlessly combines functionality with comfort. The updated kitchen, featuring ample counters and cupboards, is perfect for both culinary enthusiasts and everyday convenience. The well sized bedrooms offer generous proportions and ample closet space. Relax and unwind on your covered balcony, offering a tranquil retreat to enjoy your morning coffee or evening sunsets. This condo comes equipped with newer appliances and the convenience of in-building laundry facilities. Additionally, residents enjoy the added convenience of underground parking and an exclusive use locker for extra storage. The building itself includes many updates (roof, parking, brick, intercom). With its prime location close to all amenities (shopping, public transit, schools, parks +++), this condo presents an exceptional opportunity for those seeking contemporary living in a desirable neighborhood. Don't miss out on the chance to make this condo your new home. Call now for a private tour. (id:52486)
RE/MAX Escarpment Realty Inc.
40 Skinner Road
Waterdown, Ontario
Great family home in friendly newer subdivision in quiet Waterdown. Walk in and enjoy this nicely done up home offering 9’ ceilings on both 1st & 2nd floors. 4 Gracious bedrooms with 3 bathrooms on 2nd level (Jack & Jill) + 2 ensuites. No carpet, hardwood floors throughout, oversized tiles in kitchen, quartz tops + upgraded backsplash. Bonus finished basement with entertaining rec/rm + 3 pc bathroom. Exterior professionally done stamped + exposed concrete, all fenced in with steel gazebo + stucco shed in backyard. This home is bright with sun exposure throughout the oversized windows. Come book your appointment today! RSA. Taxes not available at this time. (id:52486)
RE/MAX Escarpment Realty Inc
25 Richdale Drive
Hamilton, Ontario
What Moves You? Stoney Creek Mountain Gem: 4-Bedroom Home with Backyard Oasis. Welcome to this lovingly cared-for 4-bedroom home nestled at the end of a tranquil street on Stoney Creek Mountain. Backing onto the scenic Eramosa Karst, this property offers a harmonious blend of comfort and natural beauty. Key Features: Spacious Living: With over 2500 square feet of living space, this home provides room for everyone. Unfinished Basement: The full unfinished basement awaits your creative touch—design and build to your heart’s desire. Outdoor Retreat: A concrete front drive leads to a rear patio encircling an inviting inground pool. Lounging in the backyard oasis is made even better with a retractable awning providing shade. Lush Landscape: Inground sprinklers ensure the lush landscape is well-maintained, including one of the biggest and most gorgeous Christmas Trees in Hamilton gracing the front lawn. Stellar Neighborhood: Enjoy the company of long-term residents in this highly sought-after area where listings are a rarity. Richdale Opportunity: Don’t miss your chance to move to Richdale — schedule an in-person tour or explore the 3D Virtual Tour online at your convenience. This property is more than a house; it’s a lifestyle waiting for you. Contact us today to make it yours! (id:52486)
RE/MAX Escarpment Realty Inc
429 Annalee Drive
Ancaster, Ontario
Nestled in a highly sought-after area of Ancaster, this stunning 4 bedroom, 3 bath home is a testament to luxury and comfort. The moment you step inside, you'll be captivated by the exquisite craftsmanship and attention to detail that defines this residence. The main floor boasts hardwood floors that add warmth and elegance to the living space. The stairs, adorned with rod iron spindles, create a striking focal point that enhances the overall aesthetic of the home. The primary bedroom features an updated ensuite bathroom, complete with modern fixtures and finishes. This spa-like retreat offers a serene escape from the hustle and bustle of daily life. This stunning home also offers huge principal rooms, and one of the largest lots on the street.. The backyard is a private oasis, perfect for hosting summer barbecues or simply unwinding after a long day. Lastly, this home is conveniently situated near schools, parks, shopping, and dining options. The area is known for its family-friendly atmosphere and excellent schools, making it an ideal place to raise a family. (id:52486)
RE/MAX Escarpment Realty Inc
63 Cesar Place
Ancaster, Ontario
Rare opportunity. Brand New Bungalows on Executive lots in the Heart of Ancaster. Backing onto Mature tree line to give privacy and greenery, tucked away on a safe & quiet cul de sac road. This particular bungalow holds 1650 sf. with 2 beds, open living space and 2 baths with main floor laundry for easy living. Loaded with pot lights, granite/quartz counter tops, and hardwood flooring of your choice. Take this opportunity to be the first owner of this home and make it your own! Seconds to Hwy Access, all amenities & restaurants. All Room sizes are approx, Changes have been made to floor plan layout. Built and can be shown. (id:52486)
RE/MAX Escarpment Realty Inc.
317 King Street E, Unit #(Upper)
Hamilton, Ontario
Welcome home to King Street East! This updated 2 bed, 1 bath upper unit is located in Stoney Creek, Hamilton. Situated on a tremendously large lot, parking will never be an issue. This cozy main floor unit is bright and spacious with brand new in-suite laundry. Close to everything including shopping, schools, parks and more! Book your showing today. Upper tenant responsible for 60% of the Utilities. (id:52486)
RE/MAX Escarpment Realty Inc.
6 Clanbrassil Road
Hagersville, Ontario
Experience country living in luxurious comfort of this meticulously renovated 1.5 stry home located in the quaint Hamlet of Clanbrassil - 25/30 min to Hamilton, Brantford & 403 - central to Cayuga, Hagersville & Caledonia. Gutted from studs-out this “Better Than New” rural “Beauty” is positioned proudly on 0.17ac corner lot enjoying 2 paved road entrances introducing 1,227sf of stylish interior w/attention to detail evident thru-out. Combination concrete & wood deck provides entry to stunning open concept living room & “Chef’s Envy” kitchen sporting chic, modern cabinetry, quartz countertops, tile backsplash, pantry & new SS appliances- continues to dining area, 2pc bath, convenient MF laundry, posh primary bedroom offering personal 3pc en-suite & direct entry to attached heated garage. Upper levels incs 2 sizeable bedrooms & 4pc main bath. Partial basement houses new hi-efficiency p/g furnace w/AC, water heater & hi-end water purification system. Relax or entertain in completely fenced rear yard enjoying concrete walkways leading to 275sf insulated “He/She” shed ftrs classic gable overhang, concrete floor, insulated roll-up rear door & wood stove heat source. New 2023/24 updates inc all closets inc organizers, spray foam insulation, drywall, electrical/plumbing/HVAC systems, flooring, kitchen/bath cabinetry, kitchen/bath/light fixtures, vinyl exterior siding, aluminum facia/soffit/eaves, roof covering, perimeter fencing & armour stone landscape. Rural Elegance Personified. (id:52486)
RE/MAX Escarpment Realty Inc.
68 Montmorency Drive
Hamilton, Ontario
Impressive 2,642 square foot 2-storey home with 1,215 square foot in-law suite and 16’ x 26’ in-ground pool - all on a ravine lot! Enjoy the privacy of your backyard while you watch the wildlife with your morning coffee. The in-ground heated pool has a 9’ deep end and 4’ shallow end and a pool house with a convenient 2-pc powder room. The four bedroom home is finished top-to-bottom and will not disappoint! Fantastic curb appeal with flagstone front porch, concrete drive, and new garage doors (2023). Open-to-above foyer features a gorgeous chandelier and circular stair to the second floor. Beautiful granite and engineered hardwood flooring on the main floor with an open concept layout that maximizes the ravine view at the back. Gorgeous eat-in-kitchen features quartz counters, a large island, built-in pantry, and tiled backsplash. Patio door from the eating area to stamped concrete patio. Living room has a gas fireplace with porcelain finish and patio door to the rear yard. Heated floors in the main & basement bath. Updated spa-like 5-piece ensuite. Large square bedrooms and luxury vinyl flooring on upper level. Skylight in the upper hallway and huge second floor balcony. Finished basement with one bed/one bath in-law suite, woodstove, updated kitchen with granite countertop & s/s appliances and separate entrance through the double car garage. Located in a desirable neighborhood close to all shopping, amenities, golf, recreation, & just minutes to the Red Hill. (id:52486)
RE/MAX Escarpment Realty Inc.
46 Garfield Avenue S
Hamilton, Ontario
Double brick Victorian 2 1/2 storey family home in the highly sought-after Stipley/Gibson neighborhood! Featuring 5+1 bedrooms, 2.5 bathrooms including self contained basement apartment with separate side entrance, parking for 2 cars, private fully fenced backyard oasis, rear alley. Covered front porch and spacious entry. 9’ ceilings on the main level. Open concept living/dining room offering updated laminate floors & tons of space for the family. Stunning eat-in-kitchen with a floating island, farmhouse sink, & granite counters! Access from kitchen to rear deck 2-tiered deck. All newer appliances included. Convenient 2pc bath on main lvl. The original stair/bannister leads you to the second floor which boasts 3 spacious bedrooms, updated 3pc bath, & laundry room! Finished 3rd floor offers two more bedrooms and versatile space that can function as a den/rec room/playroom etc. Basement level in-law suite comes fully equipped w/laundry, full bathroom, kitchen, bedroom & living space accessible through the separate side entrance! Ideal to live and rent or duplex. Maintenance free backyard with multiple sitting areas and tranquil pond/water feature. Pond is professionally designed, installed, & maintained. Recent updates include AC/Furnace/Water heater 12, split heat & a/c in attic 22, shingles 21, bathroom reno 20, finished attic space 20, pond 20, sump pump 19, deck 19, 200 amp service 18 most windows 17. One block from the proposed LRT stop at King/Sherman. (id:52486)
RE/MAX Escarpment Realty Inc.

