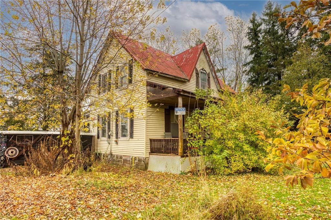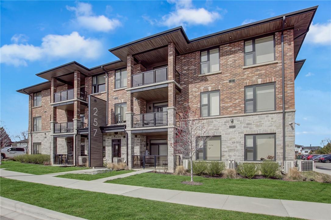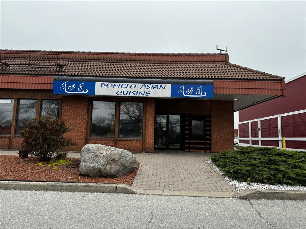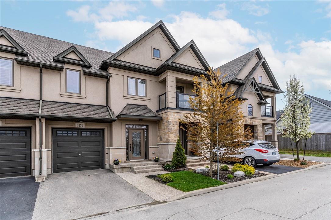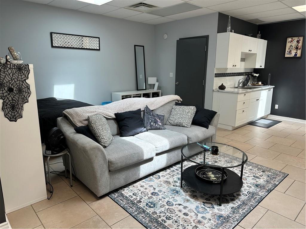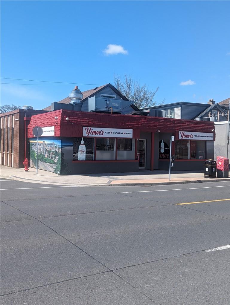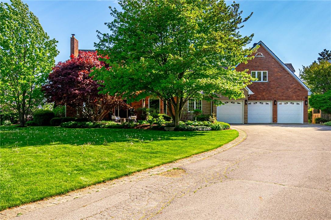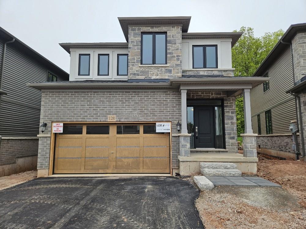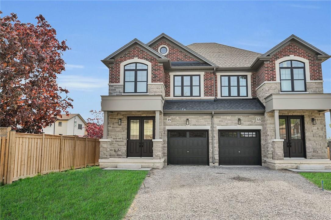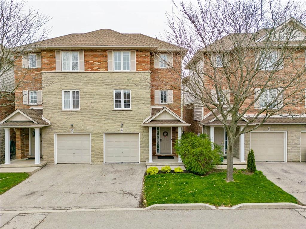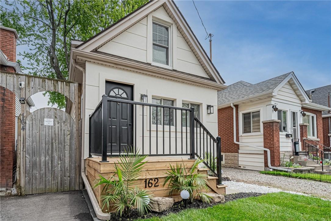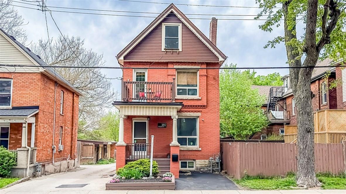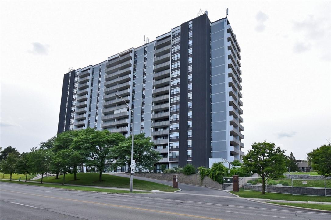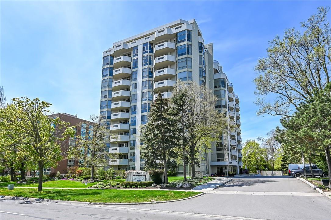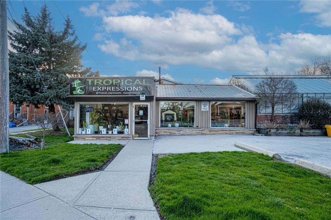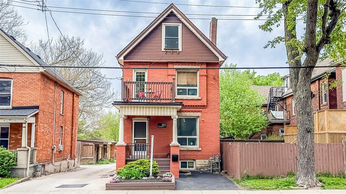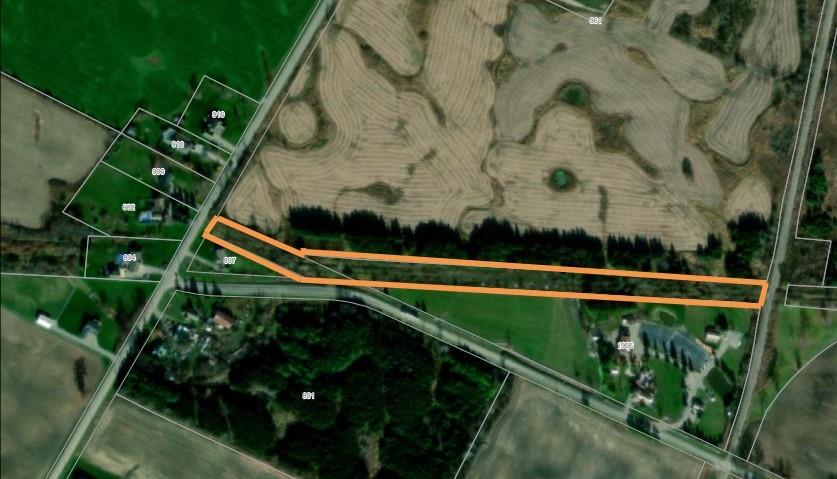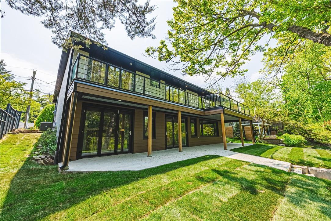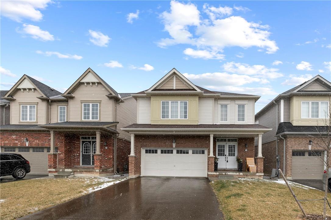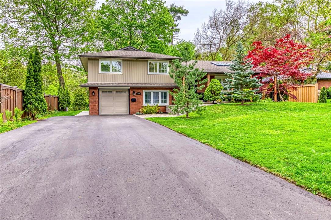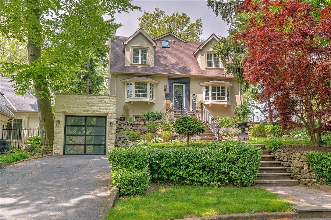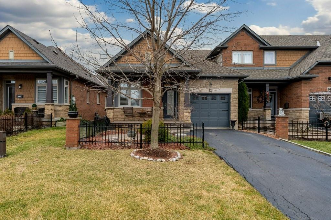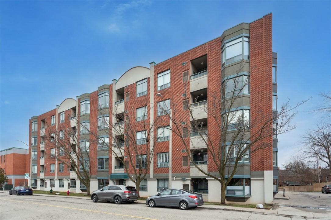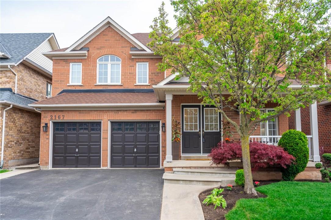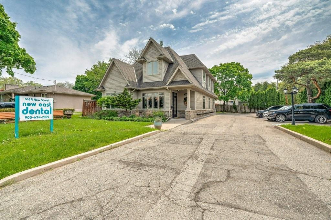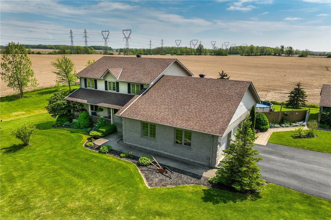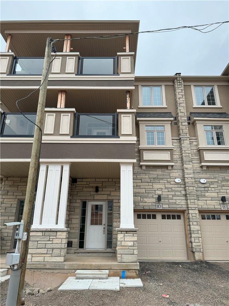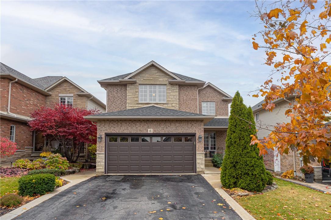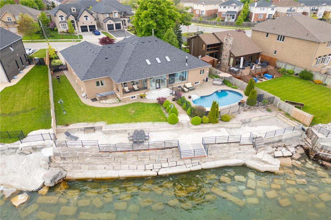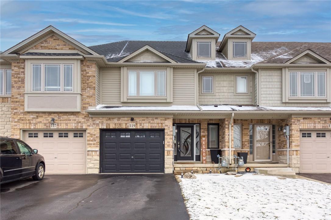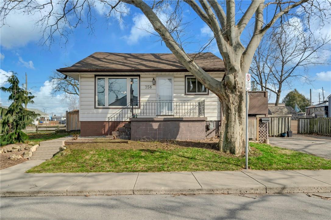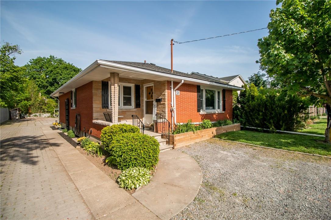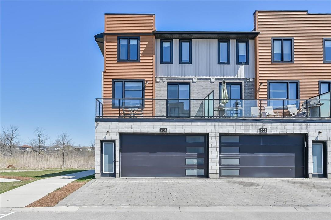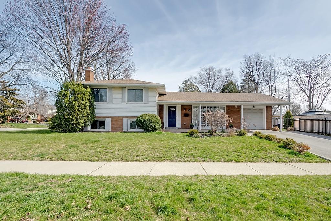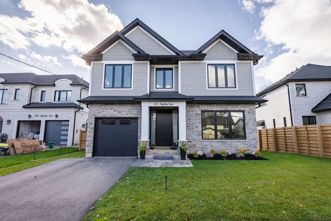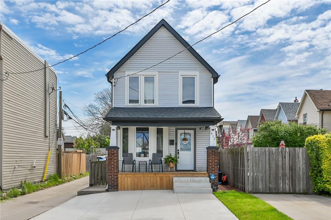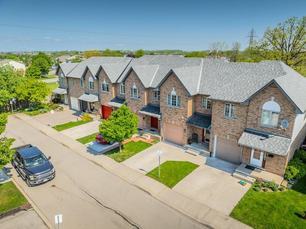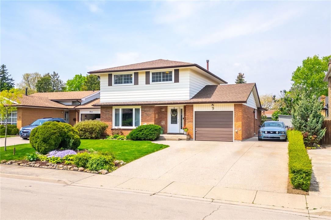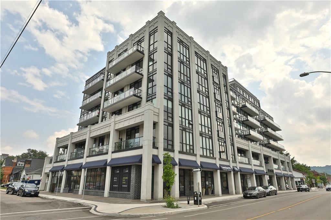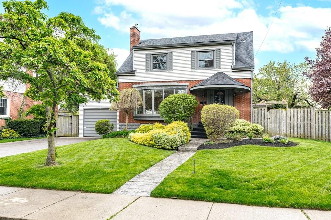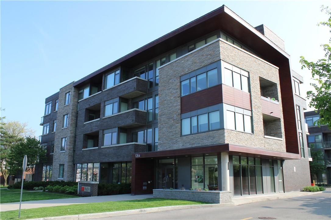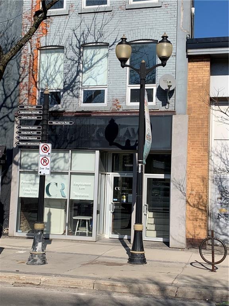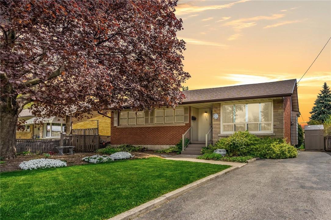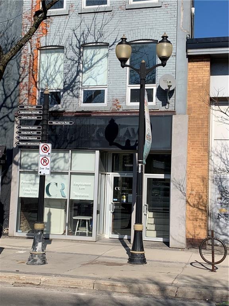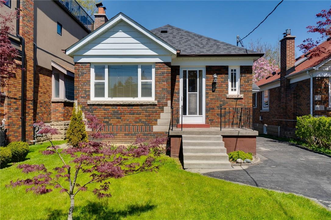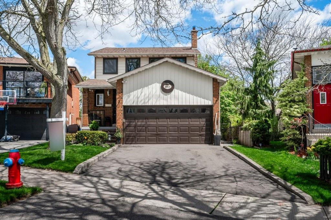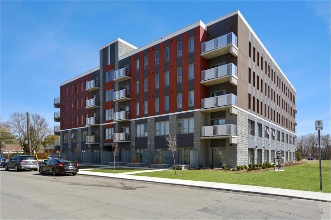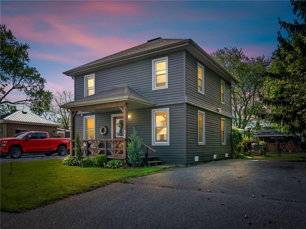Explore Our Listings
You’re one step closer to your dream home

5412 Highway 3
Cayuga, Ontario
Multipurpose property with over 10 acres and over 1,300 ft on 2 road frontages. Approximately 3,600 sqft (36x100) Quonset building with concrete floors and hydro. Sold as is where is. Do not miss this rare opportunity. (id:52486)
RE/MAX Escarpment Realty Inc.
257 Millen Road, Unit #102
Stoney Creek, Ontario
Modern living in this stunning main floor condo. Model Suite situated near Stoney Creek's beautiful lakeshore. 2 parking spots and storage locker included, gym, party room and roof top terrace with picturesque views. Chefs will love the tastefully designed kitchen looking into the living room, perfect for entertaining family and guests. With an abundance of surrounding amenities including easy Highway access, this is your chance to be part of a wonderful community. (id:52486)
RE/MAX Escarpment Realty Inc.
2405 Fairview Street
Burlington, Ontario
Your chance to run your own Restaurant in busy Central Burlington location. Square footage provided by landlord in lease documents. Suitable for any type of restaurant. Well established Asian Cuisine with over 10 years, surrounded by businesses. This is a busy, well maintained, clean restaurant with ample space up to 120 seats including private dining/party rooms.Ample plaza parking. Close to Highway, serving many offices in surrounding area. Rent estimate $6,500/month + TMI $3,100 +/- (id:52486)
RE/MAX Escarpment Realty Inc.
1171 West 5th Street
Hamilton, Ontario
Don’t miss out on this well maintained 3 bed 3 bath FREEHOLD townhome in EXCELLENT LOCATION. Main floor offers plenty of natural light as well as pot lighting and a great open concept floor plan making it perfect for entertaining family and friends. Liv. Rm offers a FP for cozy nights at home. Eat in Kitch. offers granite counters, plenty of cabinets and a large breakfast bar/island. The main flr is complete with a 2 pce bath. Upstairs there are 3 great sized bedrms. Master w/3 pce ensuite and W/I closet. There is also a 4 pce bath and best of all the convenience of upstairs laundry. Making this home perfect for the busy family. Lower level is not complete and awaits your finishing touches. Looking for a home that checks ALL the boxes and is in an EXCELLENT location close to parks, basketball, splash pads and all conveniences. Do NOT MISS this great easy living lifestyle. (id:52486)
RE/MAX Escarpment Realty Inc.
185 Ottawa Street N, Unit #2
Hamilton, Ontario
Please enter the unit from behind Ottawa street off of Cannon Street to rear parking lot. All inclusive except the internet. Very bright and spacious for a young professional. Available July 1st but the current tenant is willing to leave soon if needed. (id:52486)
Exp Realty
RE/MAX Escarpment Realty Inc.
402 Concession Street
Hamilton, Ontario
Asset Sale only! *Business name not included in sale. New Hood Fan at a cost of of approximately $60K plus all newer equipment and chattels. Complete turn key restaurant/fast food application. Perfect for most food franchise models and easily re-branded. Fantastic Corner Retail Location with great exposure located on busy up and coming Concession Street on Hamilton Mountain! Approximately 1271 sq. ft., (as per owner) High traffic Store Front location with many possibilities for Retail/Food related application. Also could be used as Commercial Kitchen. New 5 + 5 year Lease to be negotiated at market rents. Currently operating as a successful Shawarma and Pizza business. Seller is owner of the building and Mother is retiring from the business. PLEASE DO NOT GO DIRECT WITHOUT LISTING BROKERS PERMISSION AND PLEASE DO NOT SPEAK TO EMPLOYEES UPON VIEWING. List of chattels and Assets attached to Listing Agreement under schedules. Attach Sched "B" and form 801 to all Offers. (id:52486)
RE/MAX Escarpment Realty Inc.
1480 Sawmill Road
Ancaster, Ontario
The gated grounds and sweeping driveway set the stage for this family friendly country estate just minutes to the Ancaster core! This reclaimed brick masterpiece boasts the rare combination of a main floor primary suite and 3 car garage. Inside, elegance meets functionality in the formal living and dining areas, a cozy sunroom nook, and a family room that is open to the custom off-white kitchen with designer appliances including a Subzero fridge. The aforementioned primary suite boasts views of the rear, a spa inspired ensuite with his and her vanities, and a large walk-in closet. This level is finished off by a home office with built-ins, powder room, laundry room, and a mudroom with garage access. Meanwhile, head upstairs via one of the two staircases and enjoy an oversized family rec space and bar. This level also boasts 4 bedrooms, 2 bathrooms, and an additional laundry room. Back outside, the rear yard has something for everyone in the family including a raised deck with hot tub, a saltwater pool surrounded by patio seating and beautiful perennial gardens, a pond, a firepit, 2 outbuildings, and ample grass. This home is completed as you head downstairs and discover a fully finished basement presenting 2 large rec rooms, a bathroom, a projector for family movie nights, and both a sprawling utility room and additional storage room. Meticulously maintained and tastefully upgraded, this geothermal heated home is also ultra efficient and waiting for its next stewards! (id:52486)
RE/MAX Escarpment Realty Inc.
120 Terrace Drive
Grimsby, Ontario
Brand New 4 bedroom home backing onto the escarpment. Never lived in before. Stylish Branthaven-built 2450 SF "Scenic" model with brick and natural stone facing. Open concept main level with hardwood floors, gas fireplace, high ceilings and picture windows overlooking a forest. Kitchen with granite counters, centre island, and stainless steel sink & appliances. Upper level with bright loft and 4 large bedrooms each with large closet. Primary bedroom features huge walk-in closet and a 5 piece ensuite bath including a large soaker tub. Convenient bedroom-level laundry. Double garage, central vac, EV car plug possible, 9ft ceilings, huge basement. Great area of Grimsby on a quiet street close to all amenities. (id:52486)
RE/MAX Escarpment Realty Inc.
35 Kingfisher Drive
Hamilton, Ontario
Rare opportunity to reside in this Premier Mountain location in a home built by Hamilton's premier award-winning Builder, Spallaci Homes. Mere steps to Limeridge Mall you'll find this small enclave of Executive Semi-detached homes. This amazing open concept 3-bedroom 1474 sq. ft. floor plan has been completely upgraded by the builder. 9 ft ceilings, quartz countertops, Eng. Hardwood floors, Oak stairs, S.S kitchen appliances, Top quality craftmanship & materials as you expect from Spallaci Homes. Backing green space. Just move in! All offers on Builders forms. (id:52486)
RE/MAX Escarpment Realty Inc.
876 Golf Links Road, Unit #16
Ancaster, Ontario
BEAUTIFULLY UPDATED AND METICULOUSLY MAINTAINED 3 STOREY SEMI-DETACHED HOME WITH GARAGE IN DESIRABLE SOUGHT AFTER ANCASTER MEADOWLANDS COMMUNITY. OVER 1900+ SQ FEET OF LIVING SPACE. UPDATES INCLUDE NEWER ENGINEERED HARDWOOD FLOORS, ALL TILES,PAINT, BASEBOARD/TRIM, NEW A.C (2023),ELECTRIC CHARGER INSTALLED IN GARAGE, ALL WASHROOMS AND MUCH MUCH MORE!! ALL APPLIANCES INCLUDED. STEPS TO ALL SHOPS, TRANSIT, HIGHWAY, TRAILS AND MUCH MORE!! REFER TO INTERNET REMARKS FOR MORE INFORMATION. SHOW WITH CONFIDENCE!! (id:52486)
RE/MAX Escarpment Realty Inc.
162 Tragina Avenue N
Hamilton, Ontario
FRESH & CLEAN. Welcome to 162 TRAGINA AVE N. Cute little Gem tucked away in Homeside, 1086 SF of open concept living. Spacious front sunroom with large windows to maximize sunlight, large family and dining room with brand new flooring, following into a spacious brand new kitchen & quartz with a backyard walk out for easy entertaining! Kitchen Includes Brand new Stove, Fridge & Dishwasher. Main floor also holds a 2 pc bath & a Roughed in main floor Laundry closet. Including 2 bedrooms on the second floor and a freshly renovated main bathroom. Large backyard boasting with flowers, new deck, spacious shed with power, and backing onto an alley for easy backyard access. Basement is equipped with two sump pumps to help all ground water, and plenty of room for storage. Close to hwy access, schools, Ottawa St. Shopping district & all amenities. Turn Key and a must see! Take this opportunity to make it your own! (id:52486)
RE/MAX Escarpment Realty Inc.
189 Stinson Street
Hamilton, Ontario
This versatile turn-key single-family home presents a unique opportunity for homebuyers seeking a multi-family dwelling or an investment property. Zoned 'D' for two-family use, this property offers the flexibility to accommodate extended families or rental income. With its zoning allowance for 2 family use, this property makes for a comfortable & affordable living arrangement, with ample space & privacy for everyone. The home has been tastefully divided into two separate living spaces, each with its own hydro meter. The Main Floor Apt is a spacious 1+1 bedrm featuring gleaming hrd/wd floors, high ceilings, an inviting eat-in kitchen complete with granite countertops, ceramic backsplash stainless steel fridge, gas stove & microwave fan. The Upper Levels have been freshly painted & comprise 3 generous bed?rms, a modern kitchen,& a large living room with a balcony. The property boasts ample parking in the front & rear, providing convenience for both tenants & family members. A rear fire escape ensures safety, while a separate laundry area adds to the functionality of the home. Located just minutes from the GO Train, transit, nature trails & all daily conveniences, this home offers an unbeatable combination of privacy and accessibility. Everything you need is right at your fingertips. Both units will be vacant on closing. Set your own rents! (id:52486)
RE/MAX Escarpment Realty Inc.
2055 Upper Middle Road, Unit #1610
Burlington, Ontario
Unobstructed panoramic Escarpment view. 40 ft balcony approx additional 200 sq ft, 2 bedrooms, 1242 sqft. Renovated unit in popular Burlington location. Newer flooring throughout. Newer kitchen with granite counters (2019), ensuite locker, laundry, 1.5 baths. Common elements, tennis court, inground pool, library, guest suites, workshop, exercise room, Billiard/party room and more. Minutes to 403, QEW & 407. 1 parking spot underground and 1 above. (id:52486)
RE/MAX Escarpment Realty Inc.
1237 North Shore Boulevard E, Unit #201
Burlington, Ontario
(RSA) Harbour Lights Highrise Condos, Unit #201 CORNER UNIT with SouthWest views in a highly coveted quiet building by the Burlington waterfront with an amazing location & incredible Lake views from this property! Across from Joseph Brant Hospital. 2 bedroom + 2 Bathrooms + Den/Sunroom fills this spacious 1780 sq. ft. unit, as per Matterport measurment. "TREMENDOUS POTENTIAL" Some attention to updating is required as mostly originally decor, but provides a clean slate ready for your own specific design, layout and colour choices. Priced accordingly for immediate action and with some updates can provide an instantaneous equity position! Building amenities include: party room, gym, outdoor heated salt water pool, library, games room, workshop and carwash. Underground vistor parking. Two underground parking designated spots P1L2 & AU11201 (owned) all on Parking Level 1 and exclusive locker #11 (owned). Pets under 25lbs allowed. No BBQ's on balcony but allowed in Pool area. Pool is salt water. Easy walk to Spencer Smith Park, the lake, downtown, shops and restaurants. Easy access to highway to T.O. or Niagara. Offers welcome anytime and very easy to show! Seller prefers closing before June 24, 2024. Attach Sched "B" and form 801 to all Offers. (id:52486)
RE/MAX Escarpment Realty Inc.
22 East 25th Street
Hamilton, Ontario
Attention investors, developers and business owners! This rare opportunity to own a parcel of commercial land currently being used as a greenhouse with retail area and monthly hospital parking awaits. Currently includes 9 customer parking spots in front and up to 15 business parking spots in the rear. Have bigger plans for the property long term? It can be purchased with the 2 adjacent properties that are currently tenanted. Greenhouse tenant is willing to stay long term, and business is not for sale. Don’t miss out on this rare opportunity!! (id:52486)
RE/MAX Escarpment Realty Inc.
189 Stinson Street
Hamilton, Ontario
This versatile turn-key single-family home presents a unique opportunity for homebuyers seeking a multi-family dwelling or an investment property. Zoned 'D' for two-family use, this property offers the flexibility to accommodate extended families or rental income. With its zoning allowance for 2 family use, this property makes for a comfortable & affordable living arrangement, with ample space & privacy for everyone. The home has been tastefully divided into two separate living spaces, each with its own hydro meter. The Main Floor Apt is a spacious 1+1 bedrm featuring gleaming hrd/wd floors, high ceilings, an inviting eat-in kitchen complete with granite countertops, ceramic backsplash stainless steel fridge, gas stove & microwave fan. The Upper Levels have been freshly painted & comprise 3 generous bed?rms, a modern kitchen,& a large living room with a balcony. The property boasts ample parking in the front & rear, providing convenience for both tenants & family members. A rear fire escape ensures safety, while a separate laundry area adds to the functionality of the home. Located just minutes from the GO Train, transit, nature trails & all daily conveniences, this home offers an unbeatable combination of privacy and accessibility. Everything you need is right at your fingertips. Both units will be vacant on closing. Set your own rents! (id:52486)
RE/MAX Escarpment Realty Inc.
Pt Lt 16 Hutchinson Road
Dunnville, Ontario
Rare 3.5 Acre residential building lot located just minutes to the town of Dunnville enjoying approximately 170ft of frontage on paved secondary road. Lot offers a mixture of softwoods, shrubbery and open land providing prime building site location for your county estate. Buyer and/or Buyer’s Lawyer to complete their own investigations with respect to verifying the zoning, attaining of all required building/health permits, conservation Authority investigations and all costs associated with development charges/lot levie/hst costs. Natural gas is located at Ditz Rd. Buyer to complete own due diligence regarding the possibility/feasibility of connecting to the natural gas utility provider. Buyer acknowledges property taxes on MLS listing may change in the future. 30 minute commute to QEW/Hamilton/Niagara. Buy now and begin building this Summer! (id:52486)
RE/MAX Escarpment Realty Inc
829 Forest Glen Avenue
Burlington, Ontario
This stunningly renovated mid-century modern home is situated in the prestigious North Shore area of Aldershot. Property has been remodeled top to bottom with premium features including high-end cabinetry and appliances, Concertina doors connect the interior of the home to an abundance of outdoor entertaining space & ravine views. Spacious entryway has hall closet and easy access to all 4 levels of the home. An office complete with laundry and guest/second master suite are located on this level. Beautifully finished open-concept living/dining/kitchen area complete with 2nd prep kitchen adorns the lower level and provides access to additional storage and a mechanical room. Built-in cabinetry, spacious seating area, gas-burning fireplace & views of the ravine make this space an entertainer's dream. Upper family room provides further space for hosting or simply relaxing and comes complete with pellet stove for those cold winter nights, original 70's disco ball and extended balcony area for unforgettable evenings with friends. This level is finished with two well-sized bedrooms, both of which have access to the balcony that runs the entire length of the home and come complete with ensuite privileges, floor-to-ceiling closets & uninterrupted ravine views. Both the interior and exterior of the home have been expertly finished with remarkable craftsmanship and attention to detail. Freshly laid sod and landscaping completed this month means there is nothing to do but move in! (id:52486)
RE/MAX Escarpment Realty Inc.
32 Mcwatters Street
Binbrook, Ontario
Welcome to 32 McWatters St.in Binbrook! This home offers a perfect blend of city life with all of the conveniences that surrounds you along with the small town feel and tranquility that Binbrook has to offer! Close to schools, parks and shopping among many other places to explore. This home, built less than 4 years ago, boasts with so much potential for you to put your own personal touch on! It features over 2400 sq ft with 4 spacious bedrooms and 3 baths that include an ensuite in the master that invites you to enjoy some much needed relaxation in privacy. The hard wood floors are well maintained and compliment the modern design of this beautiful home. Schedule your private viewing to check out this gorgeous property! (id:52486)
RE/MAX Escarpment Realty Inc.
193 Appleby Line
Burlington, Ontario
Meticulously maintained and fully renovated 4 level side-split home on an oversized 80 x 148 foot forest ravine lot with great views in the heart of Appleby. This 4 bed, 2 bath & home has great curb appeal with professional landscaping and a newly finished 8 car driveway. Inside you are greeted with high cathedral ceilings, engineered hardwood flooring and a cozy living room w/ lots of natural lighting from 3 large skylight windows and gas fireplace with an elegant stone feature wall (2019). This home has an open concept layout, with the living, dining & kitchen flowing seamlessly. The kitchen has a large centre island, pendant lights, S/S appliances & a brand new Bosch dishwasher (2023). Walk out to backyard with a large cedar deck (2022), overlooking an exceptionally private & maintained lawn, perfect for hosting friends & family for BBQ's/events. The large shed in the backyard was installed in 2019. Primary bedroom is very large, w/ your own private living/seating area & walk-out balcony. The basement offers a wet bar/kitchen area (stove/fridge could potentially be added), Potential In-Law suite setup in lower level & basement with another living space w/ a gas fireplace (2019) & bedroom. This home has many upgrades including sky lights, washer & dryer (2020), new concrete walkway in back/side yard (2023), Roof (2017), Furnace (2023) & A/C (2023). Ideal location, easy access to all amenities including Shopping, Schools & Highways. Only steps away from lakefront & parks. (id:52486)
RE/MAX Escarpment Realty Inc.
3059 Woodland Park Drive
Burlington, Ontario
Welcome to the epitome of elegance in prestigious Old Roseland, where this executive 3+1 bedroom, 2+2 bath home stands as a testament to timeless sophistication. Embraced by picturesque mature trees, 3050 Woodland Park Drive blends classic charm with modern amenities. Front living room features a gas burning fireplace and is adjacent to the separate dining room with butler’s pantry & wetbar. Continue through to the heart of the home overlooking your incredible yard. Custom kitchen with granite counters, large island with copper sink and custom seating nook. Eat-in kitchen and built-in desk complete this space. Upstairs, the spacious primary suite features a walk-through closet and oversized 5-piece bath. Two other well sized bedrooms and second full bath finish off the second floor. The finished basement with gas fireplace, forth bedroom and 2-piece bath serves as a versatile space that walks out to a stunning fully fenced backyard. Professional landscaped grounds, flagstone walkway and concrete patio surround a heated salt water pool. Front terrace provides additional outdoor entertaining space. This home is located in the heart of South Burlington’s most sought after family neighbourhood offering top rated schools (Tuck/Nelson), Roseland Park Tennis Club for members tennis/events, and is a short walk to the lake and downtown Burlington. (id:52486)
RE/MAX Escarpment Realty Inc.
12 Conrad Place
Grimsby, Ontario
Calling all commuters to this spotless end Unit town home! If you want to be close to Lake Ontario and parks, don't miss this opportunity! Easy one floor living with two bedrooms, primary bedroom has a ensuite with soaker tub and separate shower! Open concept main floor with eat in kitchen overlooking the formal dining and living room both with hardwood flooring. Easy access to the sunny rear deck in the partially fenced yard with large berm to make a spacious garden! Lots of extra light in this end unit with side windows and two extra side egress windows in the basement. Relax on the covered front porch that overlooks patio area and gardens! Convenient main floor laundry with easy access to the garage. Updates include Furnace 2014, Hot Water Heater Rental 2023, Central Air 2021, 3 pc bath rough in the basement. Get to Grimsby where the feeling of community will make you fall in love with this area! Room type Other is unfinished space. (id:52486)
RE/MAX Escarpment Realty Inc.
5 Ogilvie Street, Unit #307
Dundas, Ontario
Spacious renovated condo in the centre of Dundas! This condo features 1073sqft of space plus a large balcony with infrared ceiling heat, bay window with lots of light, open concept living area with upgraded kitchen, ensuite laundry room, ensuite storage room, modern laminate flooring throughout, 1 owned underground parking spot (with additional spaces available for rent), large storage locker, elevator, and car wash area. With a Walk Score of 98, this property is ideally located close to everything you need! The Art Gallery & Library are across the street, and the grocery store is only 1 block away. (id:52486)
RE/MAX Escarpment Realty Inc.
2167 Coldwater Street
Burlington, Ontario
Welcome to this beautiful two-story detached home with four bedrooms, boasting a generous 2817 Square feet of living space plus a finished basement. From the moment you arrive, the beautiful curb appeal captivates, drawing you into a world of elegance and comfort. Step inside to discover hardwood floors gracing the main and upper levels, perfectly complemented by newer trim around doors and windows. The wrought iron spindles accentuate the staircase, leading you to an airy and spacious layout. Entertain effortlessly in the kitchen featuring sleek black granite countertops and stainless-steel appliances, ideal for culinary enthusiasts. Cathedral ceilings in the living room create an inviting atmosphere, while a separate dining room offers the perfect setting for formal gatherings. Cozy up by the gas fireplace in the family room or retreat downstairs to the finished basement including a versatile flex space currently being used as an exercise room. Step outside to your own private oasis, complete with a large rear patio and a fully fenced backyard, perfect for enjoying warm summer evenings or hosting outdoor gatherings. Located in the highly sought-after Orchard area, this home offers a rare opportunity to embrace luxury living in a coveted community. Additional highlights include; main floor office, furnace (2022), a/c (2022), new sod front and rear (May 2024). Don't miss your chance to make this dream home yours! (id:52486)
RE/MAX Escarpment Realty Inc.
5164 New Street
Burlington, Ontario
Fantastic Investment Property in S.E. Burlington includes Main Floor Dental Office, 2nd floor 1,200 sq ft Apt. & Basement 1,500 sq. ft. Apt. Excellent street visibility and a new Community Center across the street. Dental office includes all dental equipment & furniture with 4 patient rooms, reception, staff areas & 2 Washrooms. The apts. are vacant and ready to lease. Upper Apt. is 1 Bed, 2 Bath w/Appl's and the LL is a Bachelor w/1 Bath & Appl's. Very walkable location with Transit at the front door. 10 car parking lot. Walk to shops & restaurants. Easy Hwy & GO Transit access. Upper APT has separate Furnace + A/C. (id:52486)
RE/MAX Escarpment Realty Inc.
258 4th Line
Caledonia, Ontario
If you are looking for the perfect country home for your family - look no further! Absolutely beautiful, well maintained two storey home built in 2004 on a one acre lot, this home offers 2227 square feet above grade plus a finished basement with a walk-up into the garage (in-law potential). Sought after Oneida location, with views of rolling farm fields, a great country school & only 5 minutes to Caledonia. On the main level you will find a gorgeous winger kitchen with granite counters, glass backsplash, stainless steel appliances, dining room with maple hardwood floors, spacious living room with maple hardwood floors, 3 pc bath, main flr laundry, handy den/office/bedroom & glorious 3 season sunroom. Access to 2 car attached garage. Upstairs offers newer hardwood floors through out, 3 generous sized bedrooms, massive bathroom with corner soaker tub plus glass shower & custom vanity. Downstairs features huge rec room/games area, cozy propane fireplace, 3 piece bath, cold cellar, utility room housing the propane fired furnace'22, hot water heater'22, 200 amp electrical with generator back up panel (portable generator is stored in the detached garage). Roof is a lifetime bassindale roof, septic system in the front & 2 3000 gallon cisterns. Detached 28x36ft garage has two bays, conc floor, heated workshop area - is insulated & inc 60 amp power - great man cave! Above ground pool & trex deck in the back for entertaining! Paved driveway & quaint front porch = amazing curb appeal! (id:52486)
RE/MAX Escarpment Realty Inc.
305 Garner Road W, Unit #10
Hamilton, Ontario
THIS GORGEOUS FREEHOLD TOWNHOME BUILT BY RENOWNED LIV COMMUNITIES IS NESTLED IN THE MULTI-MILLION DOLLAR AREA OF THE PRESTIGIOUS ANCASTER. THIS SOUGHT AFTER MODEL BOASTS BIG BRIGHT BEDROOMS, BEAUTIFULLY APPOINTED WASHROOM, KITCHEN, OPEN CONCEPT DESIGN, CLOSE TO ALL MAJOR AMENTIES LIKE SCHOOLS. (id:52486)
RE/MAX Escarpment Realty Inc.
6 Tamarack Court
Grimsby, Ontario
Welcome to this stunning 4-bedroom, 4-bathroom home in the heart of Grimsby. The fully redone kitchen boasts elegant granite countertops, providing ample space for meal prep and entertainment. Vaulted ceilings in the living room and eat in kitchen area create an airy, open ambiance. Step into the backyard oasis from the sliding doors off the kitchen. Great for indoor and outdoor entertainment. A pergola shades the expansive deck, creating an ideal spot for al fresco dining. And yes, there’s a hot tub! Imagine soaking under the stars after a busy day. The Second floor offers 4 bedrooms with a generously sized Master suite containing a walk in closet and 4 piece en suite bathroom. Another 4 piece bathroom is conveniently located on the second floor for the other bedrooms. The fully finished basement is a true highlight. Imagine hosting game nights or watching sports at your custom bar. A convenient 3-piece bathroom ensures comfort for guests. The basement offers enough room for a pool table or a cozy home theater setup. Perfect for family gatherings or unwinding after a long day. The attached 2-car garage provides shelter for your vehicles and easy access to the home. No more trudging through snow—store your winter gear conveniently. Just minutes from grocery stores and downtown Grimsby, you’ll enjoy the best of both worlds—peaceful living and urban amenities. Don’t miss out on this fantastic opportunity. (id:52486)
RE/MAX Escarpment Realty Inc.
94 Seabreeze Crescent
Hamilton, Ontario
Impressive 3300sq ft 5 bedroom 4 bathroom waterfront Bungalow overlooking Lake Ontario with stunning Toronto views. Tray Ceilings Heated salt water pool ( new liner 2022). *Finished Inlaw basement w walkup to Pool for private entrance. Oversized Garage with car lift for enthusiast & circular drive. Parking for 7 cars. 91 ft frontage pies to 120 ft at rear. A Must See! RSA (id:52486)
RE/MAX Escarpment Realty Inc.
119 Donald Bell Drive
Binbrook, Ontario
Welcome to 119 Donald Bell Drive, Binbrook. This pristine, meticulously maintained freehold townhome is located in one of most sought after sites! The Beauty of Binbrook, built by Losani Homes with short distance to the shopping and schools. Welcoming open-concept main floor provides vibrant space featuring, luxury living room, modern open concept kitchen features upgraded white cabinetry, top-of-the-line appliances, quartz countertops, large island, and ample cupboard space. An elegant staircase leads upstairs to an upgraded carpet-free second level with vinyl flooring throughout. Spacious primary bedroom features a 5-piece ensuite/ensuite privilege bath, along with an over-sized walk-in closet and large window for loads of natural lighting. 2nd floor also offers 2 additional bedrooms and bedroom level laundry. Interior access to garage. Fully finished basement with 2-piece bath and huge recreation room gives you plenty of space for family entertainment. Live large in small town minutes from city amenities, schools, shopping, restaurants, parks, and Walmart power centre. Binbrook conservation area near by as well. Pride of ownership is definitely here. Call for your private viewing and be the first to call this beautiful townhouse your HOME! Shingles 2021. RSA. (id:52486)
RE/MAX Escarpment Realty Inc
358 Guelph Street
Hamilton, Ontario
Move-in ready! Detached home, no condo fees, or attached neighbours! Not holding an offer date, bring your offer anytime. Flexible closing, and appliances included. Situated on a large corner lot, the extra side yard can easily be used for a gardener's dream! Located minutes from the Redhill Expressway and QEW. This bungalow offers an open concept main floor featuring a kitchen with stainless steel appliances, large living room/dining room with sliding doors out to the deck, great for bbq'ing!. Two spacious bedrooms in the lower level plus a den and laundry/utility room. Private driveway for up to 4 vehicles. Updates include: furnace and a/c unit (June 2019), front windows and door (2022), roof boards & shingles (June 2017), replaced sewer & waterline to the house and back water valve (2016). Walking distance to Mahony Park, bus routes, shopping and much more! (id:52486)
RE/MAX Escarpment Realty Inc.
51 Bunting Road, Unit #lower
St. Catharines, Ontario
Cute + Charming lower unit offering 1 bedroom, 1 bath, 3 car parking spots, laundry & more! Ample space to make this your home with a separate living area, a large kitchen with an island open to a full dining area. Upgraded 4pc bathroom and some storage available. Stunning backyard oasis is shared with the upper unit but there's plenty of space to relax outside and enjoy summer! AVAILABLE JUNE 1ST . First & Last month's rent deposit, Credit Report, Proof of Employment and Recent Pay Stubs, References and Filled out Rental App required. One year lease at $1,550/month + 40% of the utilities (hydro, gas, water & internet).**pictures are from the previous tenant and furnishing will be different at time of your showing. (id:52486)
RE/MAX Escarpment Realty Inc.
904 West Village Square
London, Ontario
Spectacular & modern 6 year new 4 bedroom, 3.5 bath 3 storey end unit townhome with basement & double car garage located in Hyde Park community. Bright & spacious layout with plenty of windows provides ample natural light all through the unit. Over 1900 sq. ft. with 9’ ceilings on main floor & second level. Main floor includes good sized 4th bedroom with walk-in closet & 4pc bath with ensuite privileges. Open & airy second level with laminate flooring throughout features kitchen with thermofoil cabinets, quartz counter tops, glass backsplash, breakfast island, stainless steel appliances, walk-in pantry & sliding door to oversized glass balcony with expoxy flooring, as well as a large dinette perfect for entertaining & oversized family room with sliding door to second glass balcony also with expoxy flooring. Third level offers generous sized primary bedroom with 4pc ensuite bath & 2nd & 3rd bedrooms all with upgraded carpeting plus convenient bedroom level laundry. Custom upgraded window shades throughout. Great opportunity for first-time home buyers, young families or investors. Close to Western University, University Hospital & all amenities. (id:52486)
RE/MAX Escarpment Realty Inc
403 Tuck Drive
Burlington, Ontario
Beautifully renovated side split in the sought after Shoreacres community! This home features 3 bedrooms, 2 full baths, an open concept floor plan and a large private backyard! The main level of the home boasts hardwood floors, a living room with a large bay window and a well sized dining room with access to the backyard. Open to the dining room is the newly renovated kitchen with quartz countertops, a beautiful mosaic backsplash, tiled floors, and stainless-steel appliances. The white kitchen cupboards are accented with gold hardware and blue lower cupboards. The upper level of the homes features 3 bedrooms and a beautifully renovated 5-piece bath with ensuite privileges to the primary bedroom. The lower level of the home makes way to a bright rec room with a gas fireplace, a brand new 3-piece bathroom, a laundry room with outdoor access and plenty of storage space. This corner lot boasts a large private yard with a stone patio, a storage shed, a single car garage and a double wide driveway! Located close to all amenities, parks, sought after schools and highway access! (id:52486)
RE/MAX Escarpment Realty Inc.
308 Appleby Line
Burlington, Ontario
Exceptional home! This custom-built home is only 2 years new and sits in the highly sought-after Shoreacres neighbourhood. This 2-storey home is 3+1 bedrooms, 3.5 bathrooms and is approximately 2250 square feet plus a fully finished lower level! The main floor consists of a roomy foyer which opens to a large formal dining room with coffered ceilings that is connected to the kitchen by a servery. The gourmet kitchen has a large island, stainless steel appliances, quartz counters, stunning white custom cabinetry and a beautiful backsplash. The kitchen opens to a spacious family room with a soaring 2-storey ceiling, a gas fireplace with feature wall and backyard access. There is also a powder room and functional mud-room with garage access! The second floor of the home includes 3 spacious bedrooms including the primary with a large walk-in closet and spa-like 4-piece ensuite. The 5-piece main bath includes access to both bedrooms and has dual sinks. There is also bedroom level laundry! The lower level includes a 4th bedroom, rec room, 3-piece bath, wet bar and plenty of storage! The exterior of the home includes a 4-car driveway, irrigation system, beautiful curb appeal and a large private backyard. A FEW of the features of this incredible home include: wide-plank engineered flooring on the main and upper levels, 9 ft smooth ceilings with pot lights throughout. (id:52486)
RE/MAX Escarpment Realty Inc.
412 Emerald Street N
Hamilton, Ontario
Welcome to 412 Emerald St. North! This bright 2 storey, 3 bedroom, 1.5 bathroom family home has many recent updates. You will love the new flooring throughout with framed vents, the new staircase and railing leading to the upper floor (2023). The main floor has a large living/dining room area, a 2 piece bathroom and a good size kitchen with a cute window seat and a new fridge. The 2nd floor has 3 bedrooms, including a generous size primary bedroom and a 4 piece bathroom. Furnace, central air, and most windows in this home have been replaced (2018). The laundry area is in the unfinished basement and there is plenty of room for storage as well. The courtyard style backyard off the kitchen is cozy and private and leads to 1 parking spot. The concrete pad and concrete stairs at the front of the house was done in 2023. (id:52486)
RE/MAX Escarpment Realty Inc.
565 Rymal Road E, Unit #43
Hamilton, Ontario
Rare find, freehold townhouses 3bed 3bath fantastic 2-storey townhome. 3 spacious bedrooms, 2.5 bathrooms and a private backyard backing onto the scenic Billy Sherring Park. The foyer leads you into the living room with warm toned walls and an abundance of natural light. The lovely kitchen featuring plenty of cabinetry and counter space opens into the dining area and a walkout to the private backyard, perfect for summertime entertaining. A powder room and convenient inside access to the garage are also found on the main floor. The second level you will find the private primary retreat with a large walk-in closet and a 4-piece ensuite, two additional spacious bedrooms, a linen closet and a tasteful 4-piece bathroom. In the basement is the laundry area, a cold room, plenty of space for storage and the opportunity to custom design your dream recreation space! Wonderful location with no rear neighbours and nearby all amenities, great parks, trails and waterfalls, various schools and renowned golf courses. Easy access to the Lincoln M. Alexander Parkway, the Red Hill Valley Parkway, the QEW and to public transportation. Don’t miss your chance in calling this spectacular house your new home! Shingles 2017 concrete driveway 2018 (id:52486)
RE/MAX Escarpment Realty Inc.
9 Vanderwood Court
Stoney Creek, Ontario
In the heart of Stoney Creek, nestled among the picturesque landscape of the Niagara escarpment, step inside your home and be greeted by a sense of warmth and openness. Entertain with ease in the expansive eat-in kitchen, perfect for family Sunday breakfast. The formal dining room awaits with endless natural light streaming through the large bay window, creating memorable gatherings in all seasons. After dinner, unwind in the family room with a view of the outdoors, complete with a brick-built wood-burning fireplace. When you’re ready to cap off the day’s events, upstairs you'll discover 4 generously sized bedrooms and a large 4 piece washroom. Additionally, the finished basement offers a cozy retreat for kids, alongside practical amenities like a laundry room and a workshop. The allure of this home extends beyond its interior comforts. Step outside to discover a sprawling backyard oasis with a covered deck, providing shade on sunny days, while a massive 16' x 32' inground pool offers an escape from the summer heat. A convenient exterior side door provides quick access to the main floor washroom as well! With its seamless blend of suburban serenity and urban conveniences, coupled with its rich history and vibrant community, your new home offers a lifestyle where every moment is infused with warmth, comfort, and endless possibilities. Don't miss your chance to call this exquisite property home. Schedule your viewing today and make your dream of suburban bliss a reality! (id:52486)
RE/MAX Escarpment Realty Inc.
101 Locke Street S, Unit #302
Hamilton, Ontario
Welcome to trendy Locke Street. Walk to great shops, restaurants & public transit from this very desirable address! This beautifully upgraded suite comes with its own private 290 square foot outdoor terrace. Floor to ceiling windows, underground parking and locker. Granite counters, 9 ft ceilings, pot lights, kitchen island, tall upgraded kitchen cabinets with soft close hinges, beautiful backsplash, in-suite laundry and carpet-free upgraded flooring. The upgraded bathroom features large walk-in shower with custom glass enclosure and hand-held shower system. All appliances & window coverings are included. This newer, Boutique condo has fantastic building amenities! Roof top terrace with barbeques, fitness centre, entertainment/lounge area, yoga/Pilates deck, bicycle storage & dog washing station. Great proximity to McMaster University, colleges, Hamilton Health Sciences, public transit and Highway 403 access. Earlier than July 1st possession is possible. Move in just in time to enjoy your private outdoor terrace and the lifestyle and vibe that Locke Street has to offer! (id:52486)
RE/MAX Escarpment Realty Inc.
58 Wycliffe Avenue
Hamilton, Ontario
A truly remarkable home and property! The building sits on 100' corner lot in a park-like setting with a single garage and driveway parking for 4 cars. Upon entry, you'll notice the Art-Deco characteristics in the covered porch, curved walls and oversized glass block windows in the stairway. The main floor offers a 'rare' 2-piece powder room in the foyer, a stately living room with wood burning F/P and an extra large bay window flowing into the dining room and eat-in kitchen. At the rear of the home, you'll find your wood-panelled main floor office/den and a sun-filled family room with a walk-out to your deck and a peaceful backyard. Upstairs, you'll find three ample-sized bedrooms, three walk-in closets and a large 4-piece bathroom. In the basement, you're welcomed by a cozy Rec Rm. with Gas F/P, laundry room and another full bath. A host of recent updates include a new Roof in 2022, Chimney stack, Hardwood floors and staircase professionally refinished and fresh paint throughout all in 2024. This is a golden opportunity. Discover 58 Wycliffe Ave. today, and all that could be yours! (id:52486)
RE/MAX Escarpment Realty Inc.
1284 Guelph Line, Unit #216
Burlington, Ontario
Welcome to Modern- Bright open concept 1 bedroom and 1 bath unit in a well maintained boutique style condo building. European white kitchen- Upgraded cabinetry with stainless steel appliances and space for an island or eating area/ dining table- Spacious bedroom, large closet and a full 4 piece bath with a deep soaker tub. Neutral laminate flooring throughout, 9 foot ceilings, convenient washer and dryer in unit- Private balcony with Western exposure overlooking residential homes- Includes 1 parking space and 1 locker. The Building features great amenities including a party room and rooftop patio with lake views, lounge area, fire pits and bbqs. Ideally located close to major highways, shopping, public transit and more! (id:52486)
RE/MAX Escarpment Realty Inc.
329 King Street E, Unit #1
Hamilton, Ontario
Remarkably modernized commercial building boasts charm, cascading natural light, and plenty of useful interior spaces. Finishes are first class, fully renovated in 2016. Main floor consists of wonderful marble flooring, reception area, support staff services enclosure of half wall and glass, open feel, 2 private offices, board/meeting room, handicapped washroom, and full kitchen. Main floor includes direct access to basement which is excellent for storage & includes a two-piece bath. D2 zoning allows 25 uses from Retail/Office, Artist Studio, Educational Establishment, Personal Services, Consulting practices, to Veterinary Service. May be combined with 2nd floor which is also available for commercial lease and has the inside glass door for access between the units. A marvelous feature of this property is the building signage that faces east …. all traffic approaching Wellington on King can see your sign! Think of the added value from the sign alone. A terrific property featuring updated finishes and systems is yours for the asking! (id:52486)
RE/MAX Escarpment Realty Inc
125 Kingslea Drive
Hamilton, Ontario
Welcome to the bungalow of your dreams. This all BRICK solid home has been meticulously maintained by the same owner since 1956! Ready to be updated to your desired finishes or live in it as is until you're ready. The home features a bright living room and dining room with original hardwood floors under the clean carpet. The dine in kitchen has newer appliances and storage build into the breakfast bench. You will love the well maintained original hardwood floors in all three spacious bedrooms. The home features a large muskoka style sunroom looking into your large back yard. The finished basement provides a lot of extra space for a larger family or can easily be converted into a rental unit. With a separate entrance to the basement and 2 bedrooms a and full bathroom already finished it is a perfect candidate for a rental unit. This is the home you've been waiting for. Solid bones on a spacious lot in a great east mountain location. Don't hesitate and call to book a private showing right away. (id:52486)
RE/MAX Escarpment Realty Inc.
329 King Street E, Unit #1
Hamilton, Ontario
Remarkably modernized commercial building boasts charm, cascading natural light, and plenty of useful interior spaces. Finishes are first class, fully renovated in 2016. Main floor consists of wonderful marble flooring, reception area, support staff services enclosure of half wall and glass, open feel, 2 private offices, board/meeting room, handicapped washroom, and full kitchen. Main floor includes direct access to basement which is excellent for storage & includes a two-piece bath. D2 zoning allows 25 uses from Retail/Office, Artist Studio, Educational Establishment, Personal Services, Consulting practices, to Veterinary Service. May be combined with 2nd floor which is also available for commercial lease and has the inside glass door for access between the units. A marvelous feature of this property is the building signage that faces east …. all traffic approaching Wellington on King can see your sign! Think of the added value from the sign alone. A terrific property featuring updated finishes and systems is yours for the asking! (id:52486)
RE/MAX Escarpment Realty Inc
22 Miles Road
Etobicoke, Ontario
Exceptional opportunity on one of Mimico's most sought after streets. Rarely offered Raised Bungalow on quiet dead end street with LAKE VIEWS from the property!!! Miles Rd. Parkette just steps away at end of street with magnificent views of Toronto Skyline, Yacht Club and Lake Ontario. Street is in transition with several custom homes already built. 30 x 115 lot w/ detached single garage and private driveway w/ parking for an additional 4+ vehicles. 2 BR raised bungalow features oak hardwood flooring, Living room w/ wood burning fireplace, separate formal dining room, kitchen, main floor Primary bedroom w/ access to sunroom. 4 piece bath. Unspoiled lower level w/ separate side entrance creates investment opportunity. Lower level w/ laundry area and rough in for 3 pc. Bath. Exceptional location near TTC, Mimico GO, Parks, Schools, Restaurants, Shopping, and highway access. Perfect opportunity to Renovate or Build your dream home!!! (id:52486)
RE/MAX Escarpment Realty Inc.
1503 Kenilworth Crescent
Oakville, Ontario
Nestled In A Sought-After Quiet Crescent In Falgarwood that boast amazing Friendly Neighbours that Host Summer Parties, gatherings & kids playing on the safe Crescent. The Country Style Kitchen With Breakfast Area Complete With A Cozy Wood FireplaceIs Perfect For Enjoying Your Morning Coffee. A Spacious Main Floor With A Beautifully Designed Open-Concept Living And Dining Area That Is Perfect For Entertaining Guests. A large deck overlooks the Yard that can be accessed From the Dining area & second side Deck from the Kitchen Breakfast Area. 3+1 spacious Bedrooms with 2.5 Bathrooms.This Beautiful Home, With Plenty Of Large Windows That Provide Abundant Natural Light,A Separate Family/Recreation Room On The Finished Lower Level provides additional space with extra rooms for storage, The Extra Large Driveway Can Easily Accommodate 4 Cars(6 car parking with garage) This Home Is Conveniently Located Near Top-Rated Oakville Schools & Easy Access To Commuter Routes Like The 403 & Qew. A family Friendly Neighborhood Offering, All Amenities, Parks, Outdoor Swimming Pool & Rec Centre All Within Easy Walking Distance & Just A Short Drive Or Bus Ride To The Oakville Go.This has been home to a single family for years! \Don't miss the opportunity to make this dream property your new home ! Roof 4-5 years, exterior doors, crown moulding, windows 3 years old, sliding door 2020 (id:52486)
RE/MAX Escarpment Realty Inc.
77 Leland Street, Unit #118
Hamilton, Ontario
Fully Furnished Studio Unit on 1st floor With access to outdoor patio, Located at 77 Leland 4 years old Condo Building. 5 Min Walk To McMaster University, Spacious And Full Of Sunlight. Short Distance Walk To Supermarket, Restaurants And Cafes On Main St. Very Quiet And Safe Neighborhood. This Studio Unit Is Furnished with: Double Bed, Mattress, Desk, Sofa & Coffee Table. Internet and Water are included in the Rent. Available Sept 1, 2024. Earlier move in date is possible upon request. (id:52486)
RE/MAX Escarpment Realty Inc.
32 Pansy Avenue
Port Dover, Ontario
Welcome to one of the most unique properties in Port Dover spanning a 1/4 of an acre. Just minutes from downtown Port Dover this property boast some very unique amenities. Starting with a 12’ x 16’ Bunkie complete with Heat & AC making it a great addition for your teenagers hide away or those spur of the moment overnight guests. If you are looking for the perfect man cave, a 28’ x 32’ heated detached Garage awaits your imagination. Whether you’re a car enthusiast, love polishing your motor cycle or looking for a spot for your favourite hobby you will love this space. The balance of the rear yard is full of entertainment areas with multiple decks and a 2 year old Hot Tub with pergola built in 2022. If you need lots of parking there are two driveways allowing room for 8 cars. Step into the open concept kitchen through your rear patio doors and enjoy the spacious main floor with a 2 piece powder room. Upstairs you will find 3 Bedrooms and a 4 peice bath. The maintenance free exterior allows you to enjoy all the amenities this property and Port Dover has to offer. Fully fenced rear yard, Garden Shed with hydro, Electrical was upgraded 2 years ago to 125 amp and 30 amp run to bunkie. Shingles replaced in 2015. This property is a must see. (id:52486)
RE/MAX Escarpment Realty Inc

