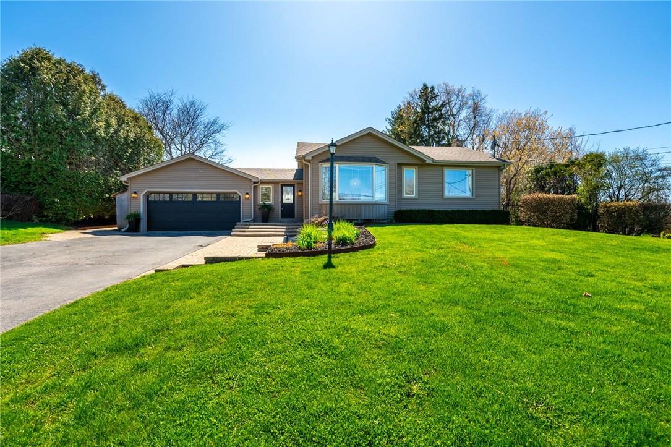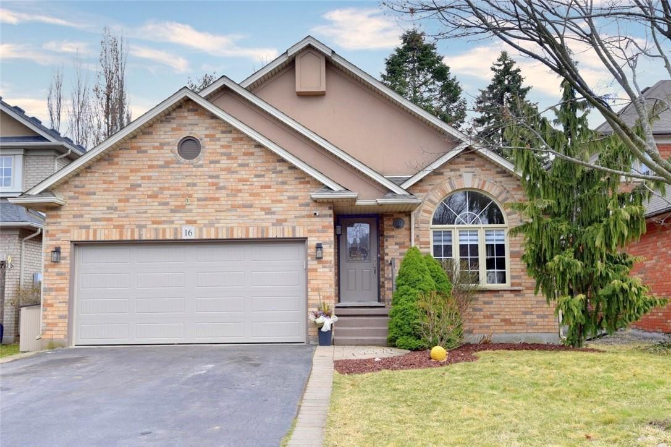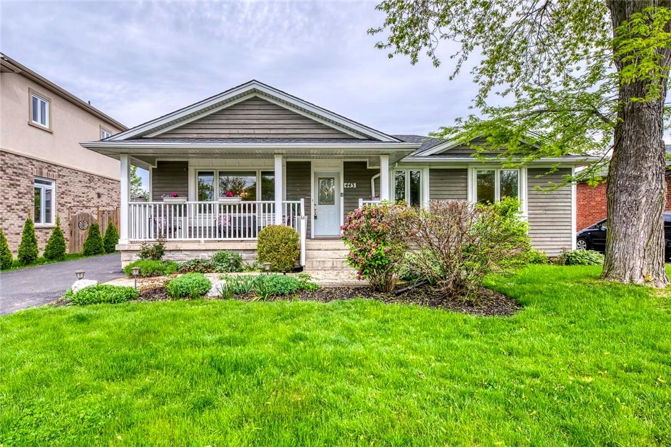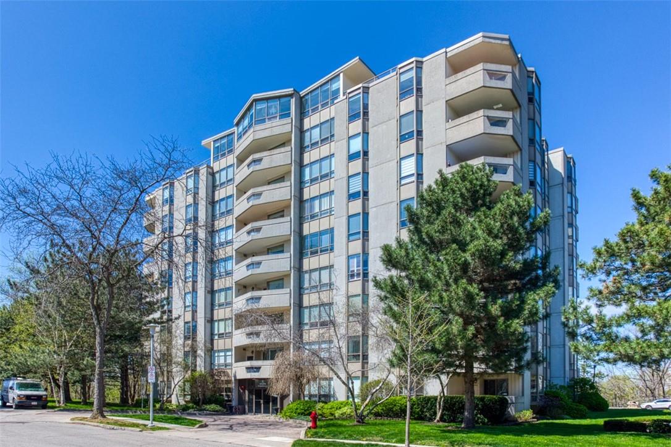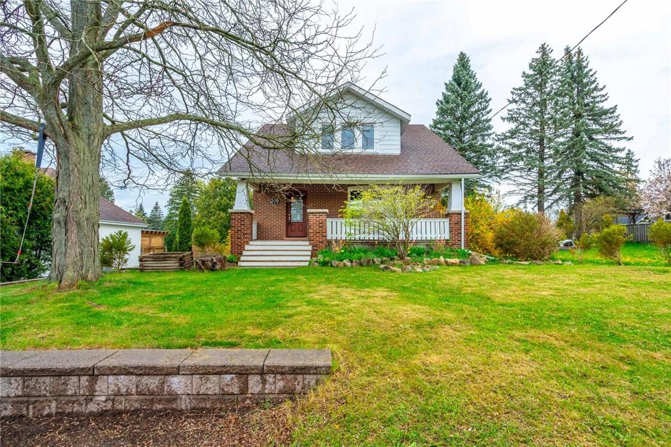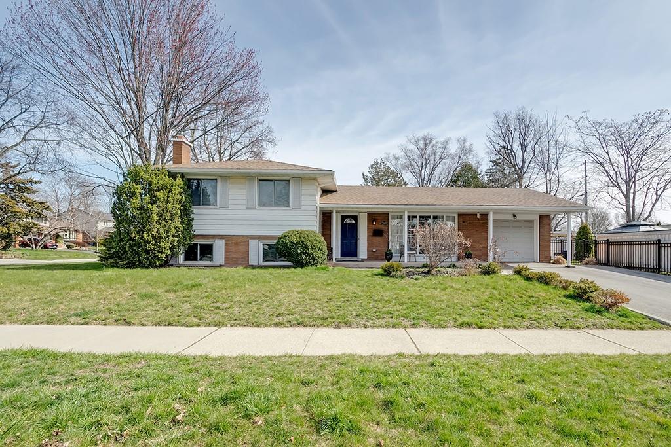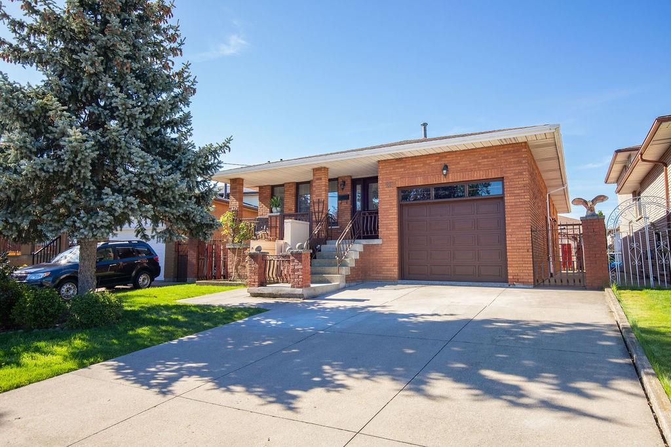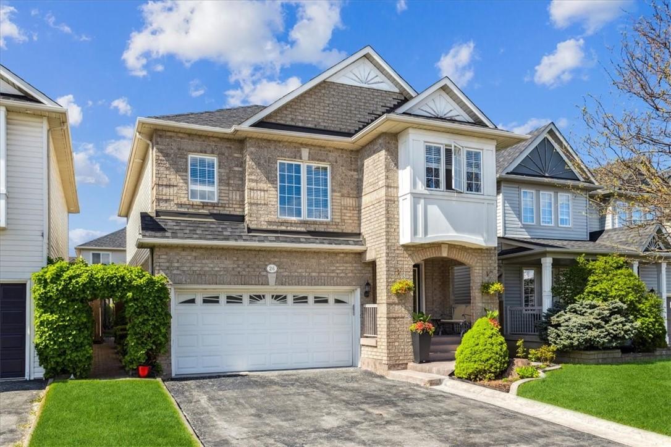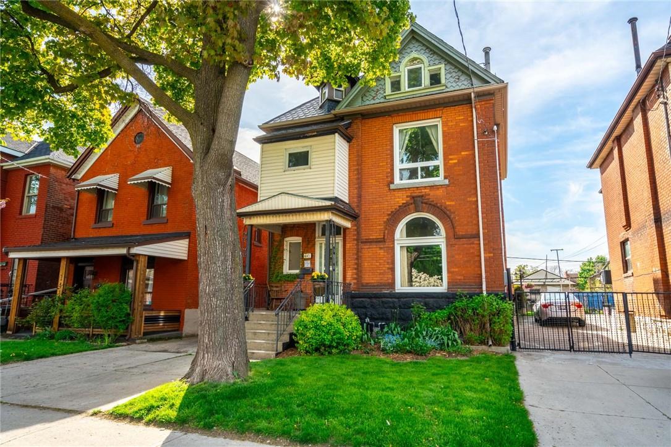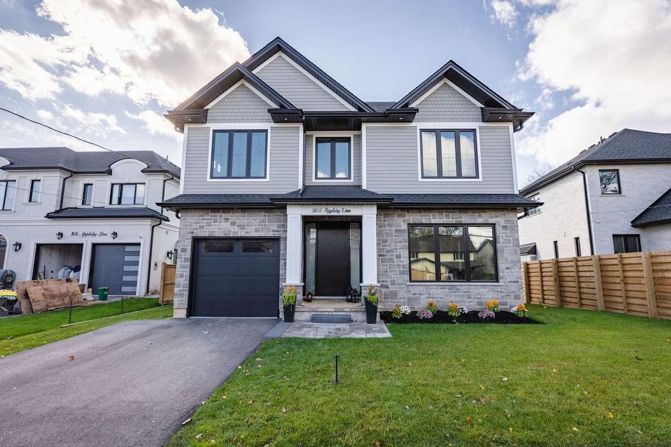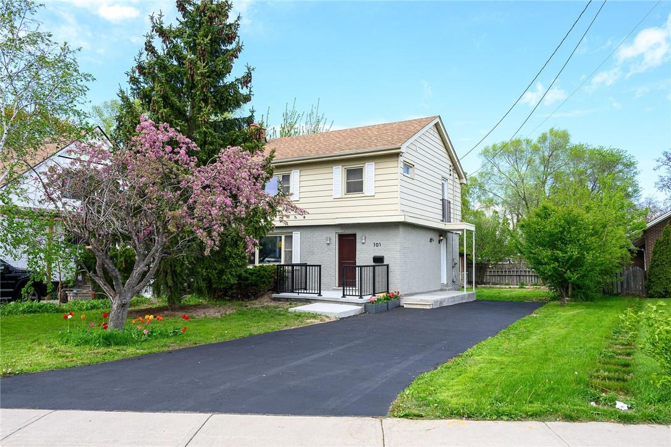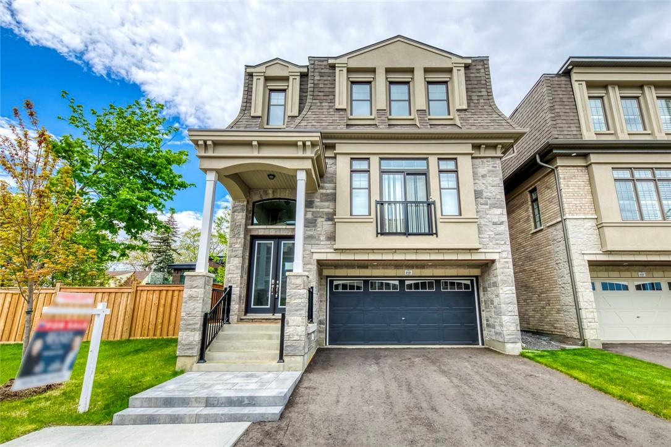Explore Our Listings
You’re one step closer to your dream home

793 Centre Road
Hamilton, Ontario
Don’t miss this outstanding opportunity to own a rural property, located just minutes from Waterdown. This updated 3+1 bedroom, 2 bathroom bungalow offers 2,567 square feet of finished living space including the lower level and sunroom. The fully landscaped, 3/4 acre lot offers a personal, at-home oasis! With an inground saltwater pool, hot tub, outdoor shower, tongue and groove pine and steel gazebo, and pool house with change room, this home is perfect for entertaining! Inside, you will find a bright and spacious layout that is just waiting for you to move in. The gorgeous, open concept kitchen offers granite countertops, stainless steel appliances, gas range, and a breakfast bar. You will also find a large dining room, an open concept living room which opens to the backyard, 3 generous sized bedrooms, and a 3-season sunroom with gas fireplace right off your principal bedroom. The lower level has been beautifully finished and features a recreation room, additional bedroom, a full bathroom, and laundry. With many upgraded big-ticket items, this property is sure to please! Don’t be TOO LATE*! *REG TM. RSA (id:52486)
RE/MAX Escarpment Realty Inc.
16 Derbyshire Street
Ancaster, Ontario
You will be amazed by the value of this stunning Ancaster home. Featuring 1990 sqft above grade plus a finished basement, 3 bedrooms, 2 full baths, a walkout from the family room to the yard with an above ground pool. Maintained, updated and lovingly cared for. Beautiful court location, family friendly street. Terrific opportunity in Ancaster! 48 HOURS ON OFFERS ESSENTIAL, (id:52486)
RE/MAX Escarpment Realty Inc.
443 Pineland Avenue
Oakville, Ontario
A Rare Gem in South Oakville! This exceptional, well-maintained home features 3+2 bedrooms and 2 full baths on a prime 60x125 feet lot, nestled in a highly sought-after, mature neighborhood surrounded by multi-million dollar homes. Boasting great curb appeal, this property is within walking distance to parks, schools, churches, and the local YMCA. The home offers an oversized double garage and driveway with space for 5-car parking. If you like the house from the outside, you will love the inside! The interior is in great condition with ample space for in-laws and an oversized back entrance providing access to both upper and lower levels. Enjoy summer and fall evenings on the attractive porch, which has plenty of room for outdoor furniture. The location offers quick access to the QEW and is close to neighborhood buses that can take you to downtown, Kerr Village shopping districts, and the local GO Station. Recent updates include: roofing (2024), washer and dryer (2023), fridge (2024), stove (2024), and dishwasher (2024). Additionally, the windows, furnace, A/C, wiring, plumbing, ductwork, and wood siding were all updated in 2007. A newer front walkway and covered back porch complete this delightful home. Don't miss this rare opportunity to own a gem in South Oakville! (id:52486)
RE/MAX Escarpment Realty Inc.
6 Village Green Boulevard, Unit #604
Stoney Creek, Ontario
Spacious well maintained 2 bed, 2 bath unit offering 1,200 sq’ of living space. Open floor plan featuring large living room with corner fireplace, bay window and walk out to balcony. Dining room with ample room for family gatherings. Primary bedroom with walk-in closet and 4-piece ensuite. Eat-in kitchen,in-suite laundry and wonderful views. Exclusive underground parking, and locker. Amenities include party room, exercise room and sauna. Fantastic location close to schools, QEW, schools and loads of amenities. (id:52486)
RE/MAX Escarpment Realty Inc.
309 Carlisle Road
Carlisle, Ontario
Quaint Craftsman style home located in the sought after village of Carlisle. This lovely 100 year old dwelling exudes character from the moment you step through the front door. Offering over 2,000 square feet above grade with separate formal dining room, spacious living room, 3 generous bedrooms and two full bathrooms. Steps from the kitchen is an inviting family room addition overlooking the private rear yard. The lower level features a perfect space for a recreational area, home office or gym. As an added bonus this property offers a barn with a loft and hydro allowing you endless possibilities. This home has had many updates including 40 yr shingles, windows, furnace, attic insulation, eavestroughs and septic system. All of this is located minutes to shopping, dining, schools, a multitude of golf courses and major highways. Great opportunity to embrace the idyllic country lifestyle with this exceptional property. Nothing to do but move in. Let’s get you home! (id:52486)
RE/MAX Escarpment Realty Inc.
403 Tuck Drive
Burlington, Ontario
Beautifully renovated side split in the sought after Shoreacres community! This home features 3 bedrooms, 2 full baths, an open concept floor plan and a large private backyard! The main level of the home boasts hardwood floors, a living room with a large bay window and a well sized dining room with access to the backyard. Open to the dining room is the newly renovated kitchen with quartz countertops, a beautiful mosaic backsplash, tiled floors, and stainless-steel appliances. The white kitchen cupboards are accented with gold hardware and blue lower cupboards. The upper level of the homes features 3 bedrooms and a beautifully renovated 5-piece bath with ensuite privileges to the primary bedroom. The lower level of the home makes way to a bright rec room with a gas fireplace, a brand new 3-piece bathroom, a laundry room with outdoor access and plenty of storage space. This corner lot boasts a large private yard with a stone patio, a storage shed, a single car garage and a double wide driveway! Located close to all amenities, parks, sought after schools and highway access! (id:52486)
RE/MAX Escarpment Realty Inc.
92 Taymall Street
Hamilton, Ontario
This all brick spacious 1354 sqft 3 bedroom, 2 bath elevated ranch is the perfect set up for potential legal duplex or in-law set up. Equipped with two separate entrances to basement including side entrance and access through the garage. Features include hardwood floors, huge family room with gas fireplace, 2 kitchens, double wide concrete drive and exterior wheel chair lift on front porch, recent windows on main floor. This is a must see! RSA (id:52486)
RE/MAX Escarpment Realty Inc.
26 Babcock Crescent
Milton, Ontario
Welcome to this spotless and fully upgraded 4 bed, 4 bath double car garage detached home in the heart of Milton. This home features a large eat-in kitchen with beautiful quartz stone countertops, S/S appliances & pot lights throughout the main floor & basement. Walk out to a well-maintained, fully landscaped backyard with a custom built shed, and a deck, perfect for hosting/BBQs. Open concept family/dining room on the main floor. The primary bedroom has a 5 piece spa like ensuite with granite countertops, all glass shower, separate tub and a custom closet. Second floor laundry for easy convenience. The basement is fully finished with a wet bar & cozy fireplace perfect for entertaining. Many upgrades including the roof & the furnace being 8 months old, all bathrooms, kitchen and floors renovated and the whole house was painted in 2021. Ideal location, easy access to Highway 401, Milton GO Station & walking distance to great school districts (Public & Catholic). Easy access to all amenities including Shopping, Restaurants, Sports Centres and Parks/Trails. Don't miss out on this charming move-in ready home! (id:52486)
RE/MAX Escarpment Realty Inc.
143 Wentworth Street N
Hamilton, Ontario
This charming Victorian brick home has it all! Enjoy the sunrise from the spacious and bright living/dining room filled with period charm including an exposed brick fireplace, original hardwood floors, and 10ft ceilings. The light-filled eat-in kitchen overlooks a private deck and fenced backyard with beautiful mature fruit trees. The main floor also has a tastefully decorated 2-pc bath and convenient office space, ideal for remote work or creative pursuits. The second floor has 3 spacious bedrooms, and a fourth currently being utilized as a walk-in closet, 4-pc bath, and convenient second floor laundry. Venture to the third floor and be amazed by the expansive fifth bedroom boasting lovely lighting and elegant architecture. Whether reserved for guests or transformed into your secluded primary retreat, this versatile space offers endless possibilities. The unfinished basement, with a separate walk-up entrance, presents an opportunity for customization and expansion to suit your needs. Finally, this home features a separate double car garage and private parking for at least three additional cars, ensuring ample space for vehicles and storage. Throughout the home, exposed brick and beautiful lighting create a warm and inviting ambiance, making every corner feel like a cozy haven. Don’t be TOO LATE*! *REG TM. RSA. (id:52486)
RE/MAX Escarpment Realty Inc.
308 Appleby Line
Burlington, Ontario
Exceptional home! This custom-built home is only 2 years new and sits in the highly sought-after Shoreacres neighbourhood. This 2-storey home is 3+1 bedrooms, 3.5 bathrooms and is approximately 2250 square feet plus a fully finished lower level! The main floor consists of a roomy foyer which opens to a large formal dining room with coffered ceilings that is connected to the kitchen by a servery. The gourmet kitchen has a large island, stainless steel appliances, quartz counters, stunning white custom cabinetry and a beautiful backsplash. The kitchen opens to a spacious family room with a soaring 2-storey ceiling, a gas fireplace with feature wall and backyard access. There is also a powder room and functional mud-room with garage access! The second floor of the home includes 3 spacious bedrooms including the primary with a large walk-in closet and spa-like 4-piece ensuite. The 5-piece main bath includes access to both bedrooms and has dual sinks. There is also bedroom level laundry! The lower level includes a 4th bedroom, rec room, 3-piece bath, wet bar and plenty of storage! The exterior of the home includes a 4-car driveway, irrigation system, beautiful curb appeal and a large private backyard. A FEW of the features of this incredible home include: wide-plank engineered flooring on the main and upper levels, 9 ft smooth ceilings with pot lights throughout. (id:52486)
RE/MAX Escarpment Realty Inc.
101 King Street E
Hamilton, Ontario
Gorgeous Two story house located in a high desirable neighbourhood, minutes from Hwy, Fiesta mall and walking distance to future Go Station. Has 3+1 bedroom approx. 1920 sqft living space, custom kitchen with quartz counter top and backsplash, potlight and lots of upgrades throughout. The rough-in for the second kitchen and laundry has been completed in the basement. Seller will pay off the Furence & Aircondition on or before the closing. (id:52486)
RE/MAX Escarpment Realty Inc.
RE/MAX Escarpment Realty Inc
2131 Royal Gala Circle
Mississauga, Ontario
One-year old custom built home! Premium Lakeview location, end-lot 4 bed, 4 bath, 3,067 sqft detached featuring updates & features that truly make it stand out. Stone & stucco exterior and great attention to detail. Double driveway and 2 Car garage with access to ground floor & elevator with access to all 3 levels. Ground floor w/ in-law or rental suite potential with separate entrance, spacious bedroom w/ large window, full bathroom & living area. Expansive main floor with 10-foot ceilings, large open-concept living/dining area w/ floor-to ceiling windows and a fully upgraded eat-in kitchen w/ large island, quartz countertops, stainless steel appliances & premium cabinetry. Walk-out to deck overlooking the private back-yard. 3rd level features a large primary bedroom w/ Juliet balcony and a spa-like bathroom w/ oversized walk-in shower, soaker tub & double sink vanity w/ quartz counters. Two more bright rooms share a large 4 piece bath with double sink vanity. Convenience of 3rd-floor laundry close to bedrooms. Large unfinished basement w/ tons of potential for more living-space and storage. Includes lawn maintenance, snow removal & garbage. Many upgrades include, Kitchen cabinets w/ crown molding, stainless hood vent, quartz counters & premium vanities, premium end-lot with no neighbours on one side, hardwood stairs w/ iron spindles, hardwood flooring throughout, LED pot-lights & more. Amazing location to all amenities, GO network, transit & highways. Book a showing today! (id:52486)
RE/MAX Escarpment Realty Inc.

