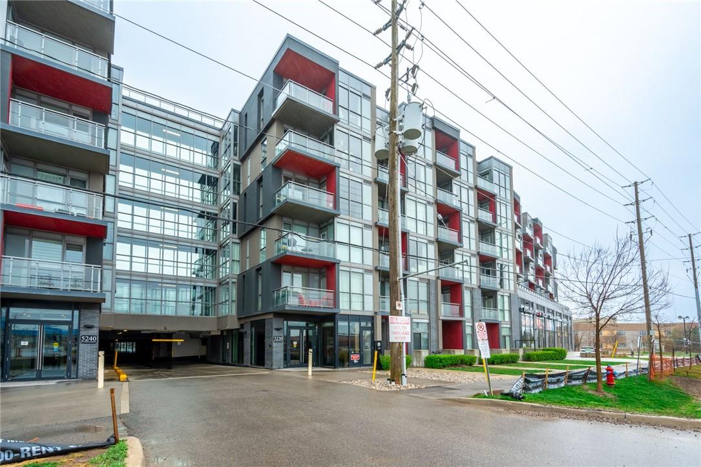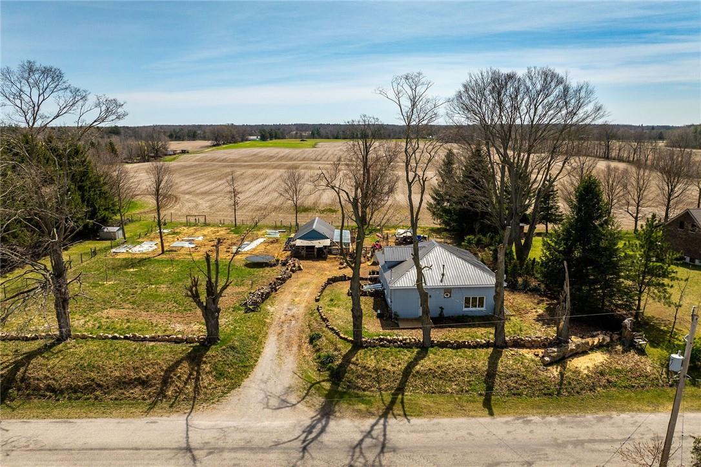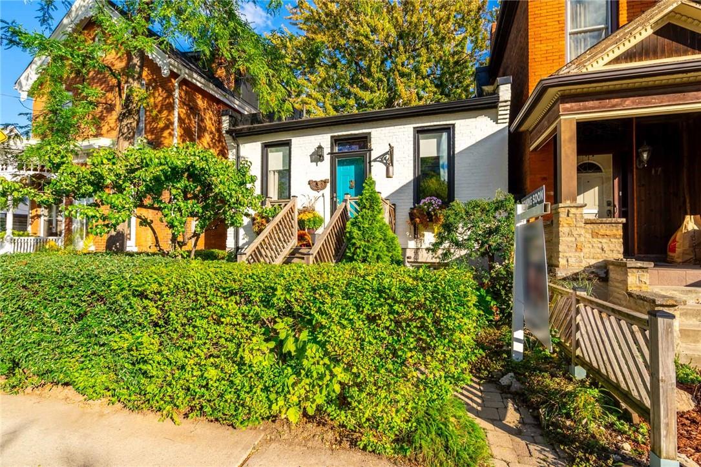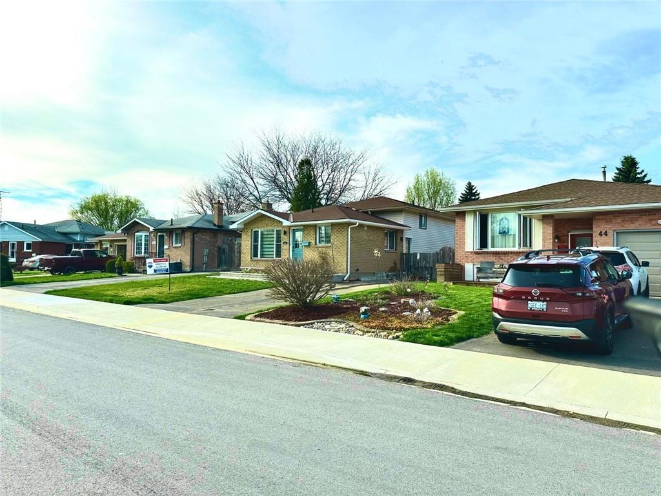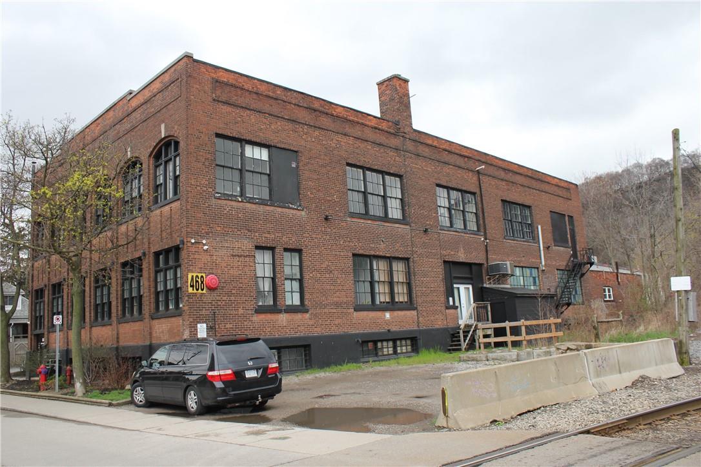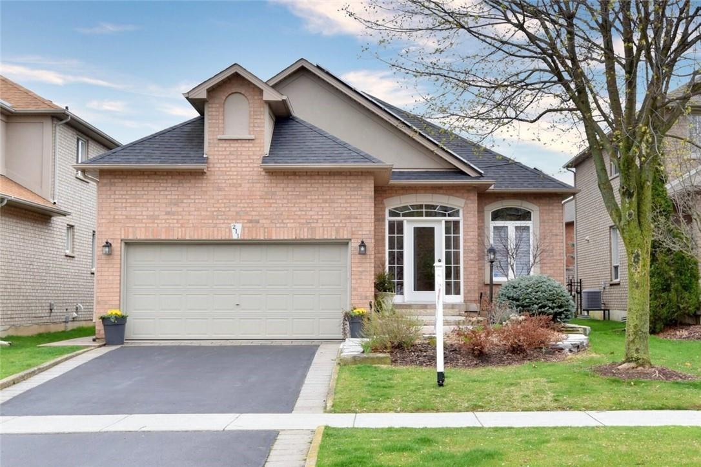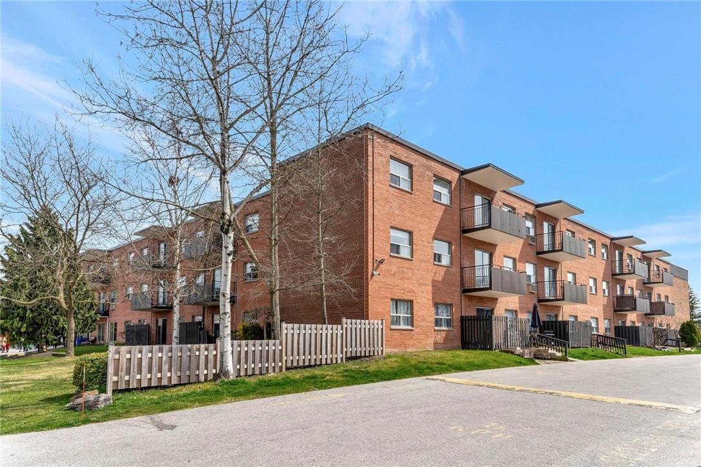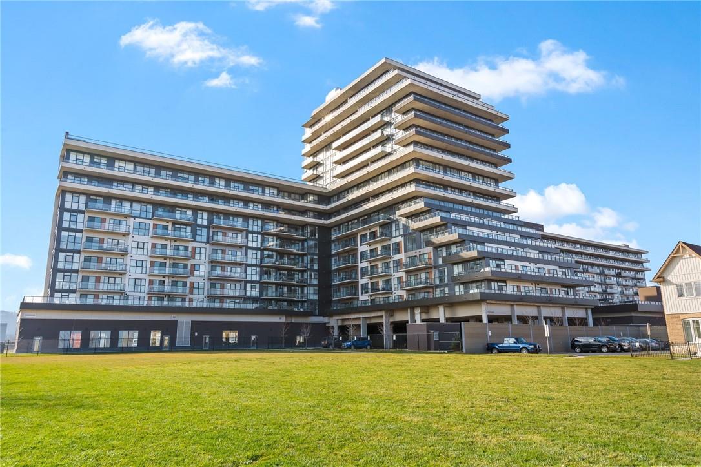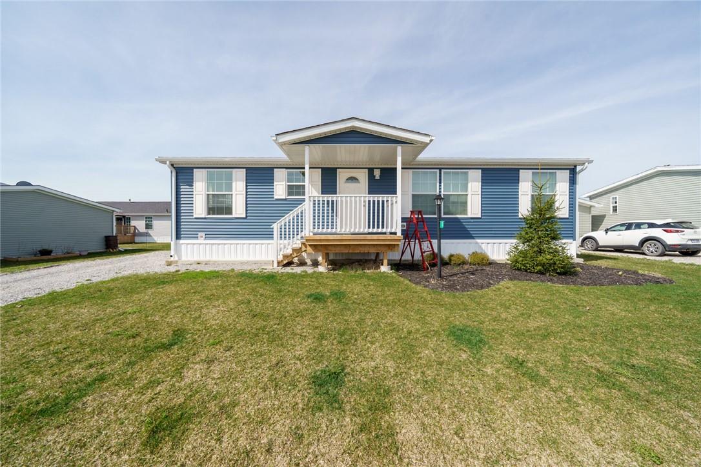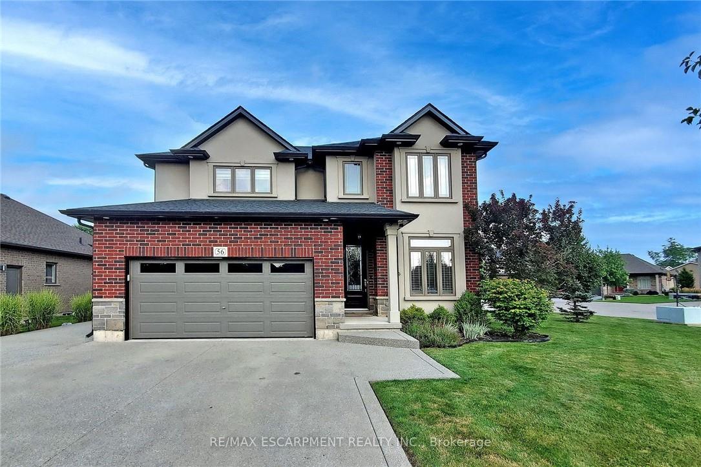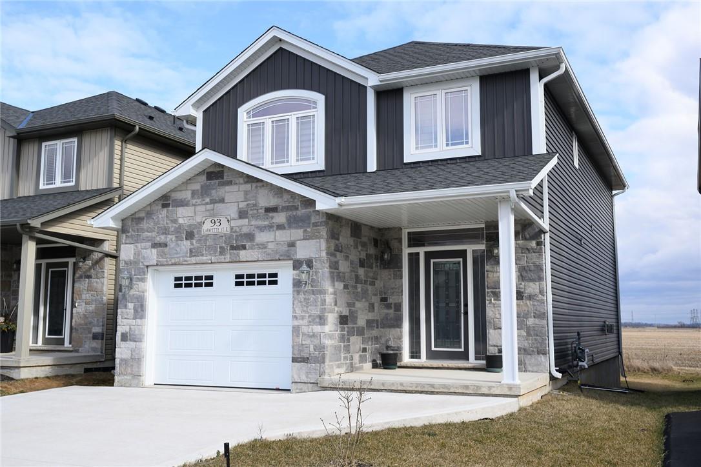Explore Our Listings
You’re one step closer to your dream home

5230 Dundas Street, Unit #603a
Burlington, Ontario
Experience condo living at its finest in this beautiful one bedroom plus den (or optional 2nd bedroom) condo with two full bathrooms. Nestled within the desirable Orchard in Burlington in The Link condo building, this residence offers the perfect blend of comfort and sophistication. The primary bedroom features custom built-ins and its own ensuite, while a separate laundry room adds convenience to your daily routine. In the kitchen, granite counters and backsplash create an elegant backdrop for culinary creations, with an island offering both functionality and charm. Custom built-ins in the primary bedroom, living room, and den add a personalized touch to the space and of course, storage! Step onto the balcony and enjoy peaceful views of the courtyard, providing a tranquil escape from the hustle and bustle of city life. Fabulous location with easy access to highways, schools, shopping, restaurants, and public transit. There are numerous amenities including: fitness centre, roof top terrace, sauna, steam room, plunge pools, lounge area and BBQs - perfect for entertaining guests! Don't miss out on the opportunity to call this exceptional condo home! Don’t be TOO LATE*! *REG TM. RSA. (id:52486)
RE/MAX Escarpment Realty Inc.
1686 10th Concession Road
Langton, Ontario
Looking to escape the hectic city lifestyle - searching for an idyllic property where one can live off the land in harmony w/nature. Well - your search has ended here at 1686 Concession Road 10 located in the heart of beautiful Norfolk County "Ontario’s Garden County "central to Simcoe, Delhi & popular destination towns that dot Lake Erie’s Golden South Coast. This rectangular shaped 1 acre property incs functional 1277sf vinyl sided 1.5 stry home offering open conc. oak kitchen, dining area w/French doors leading to inviting living room ftrs gas free-standing fireplace & hardwood flooring, foyer/mud room, desired main level bedroom & 4pc bath incorporating laundry station. Roomy upper level primary bedroom ftrs hand hewn beamed ceilings & rough cut pine accent walls promoting a rustic ambience incs convenient 2pc bath plus tucked away storage space housing gas furnace. Situated comfortable distance from house is multi-purpose building incs hydro & concrete flooring currently housing milking goats offers several fenced livestock paddocks, chicken coop home to free range chickens, assortment of blueberry, elderberry & juneberry bushes, hazelnut, cherry & peach trees, fertile organic veggie garden & over 3000 strawberry plants. Enjoy peaceful evenings around private, back yard armour stone fire pit embracing tranquility & serenity seldom found - rarely experienced. Serviced w/ex. sand point well & septic. A unique property catering to self-sufficient “off the grid” Naturalist! (id:52486)
RE/MAX Escarpment Realty Inc.
15 Liberty Street
Hamilton, Ontario
Why buy a condo? Nestled on a quiet, family-friendly street, this fully updated home is perfect for the first-time buyer or someone looking for a detached home in the heart of the city. Almost everything has been updated roof (2015), furnace (2021), A/C (2013), water heater (2016), windows (2018), basement waterproofed (2015), exterior brick sealed and painted (2023). The large and updated kitchen has lots of counter and cupboard space and newer appliances. The home is airy (9’ ceilings) and bright making it feel larger than it is. A gas fireplace makes the living room a super cozy place to snuggle up and read a book or visit with friends. The basement has 6’6” of headroom and is ready to be finished to suit your needs. There is a beautiful deck out back allowing you to enjoy the private and treed backyard. The garage and additional parking space can be accessed through the back alley if desired with the adjustment of part of the fence. Street parking is allowed out front with a City of Hamilton permit. Only a 600m walk to the Hamilton Centre Go Station, this is the commuters' dream location. For the Foodie, it’s less than 2km from the trendy restaurants and bars of James St. N. Don’t be TOO LATE*! *REG TM. RSA. (id:52486)
RE/MAX Escarpment Realty Inc.
48 Larchwood Circle
Welland, Ontario
LANDLORD.LOOKING FOR AAA PROFESSIONAL TENANTS, PERMANENT FULL TIME EMPLOYED, GOOD CREDIT. NO SMOKING and PETS. TENANT TO PAY ALL UTILITIES.PLEASE FORWARD RENTAL APPLICATION FIRST FOR THE LANDLORD TO PREVIEW AND CONFIRMATION OF APPOINTMENT. 24 HOURS IRREV ON ALL OFFERS . ATTACH FORM 801 & SCH B TO ALL OFFERS SF and RSA. CLOSE TO NIAGARA COLLEGE (id:52486)
RE/MAX Escarpment Realty Inc.
468 Cumberland Avenue
Hamilton, Ontario
Stunning 2 storey brick building with loads of potential. Building consists of 1 residential unit and remainder commercial units. Future residential development possibilities. Low vacancies and growing movie income year over year. (id:52486)
RE/MAX Escarpment Realty Inc.
211 Valridge Drive
Hamilton, Ontario
Come and see this charming well maintained 2 bedroom bungalow, located on a quiet street in a beautiful subdivision. One floor living at its best, including a closed-in front porch to enjoy your morning coffee. Beautiful living/dining room for entertaining. Open concept eat-in kitchen, family room with cathedral ceilings and a gas fireplace. Primary bedroom w/large ensuite, and walk-in closet. Bright main floor laundry. Large basement with finished rec room and plenty of storage. Solar panel lease with $800.00 annual income. (id:52486)
RE/MAX Escarpment Realty Inc.
485 Thorold Road, Unit #111
Welland, Ontario
Situated in a prime location, this fully renovated spacious 2 bedroom, 1 bath condo is a rare find with its coveted corner unit status on the ground floor. Enjoy the luxury of fewer neighbours and ultimate privacy, along with the added bonus of a patio that stretches twice the length of the average, providing private access to your unit without the hassle of having to enter the building or waiting for elevators. Inside, you'll find comfort and style merging effortlessly. The open layout creates a spacious atmosphere perfect for both relaxation and entertaining. Need extra space for gatherings? No problem! The building offers a convenient party room, ideal for hosting friends and family. Plus, with access to a laundry room, 2 storage lockers, and 1 parking space, convenience is always at your fingertips. Don't miss out on the opportunity to call this unique corner unit your home sweet home. (id:52486)
RE/MAX Escarpment Realty Inc.
RE/MAX Escarpment Realty Inc
550 North Service Road, Unit #508
Grimsby, Ontario
Welcome to Grimsby by the lake, 2 bedroom, 2 full bathrooms unit in Booming Location;Immediate possession available, Easy to show, quick closing available. Schedule B and Form 801 with offer, Offers welcome at anytime, Unbeatable Proximity To Highways, The Lake/beach, Amenities, Restaurants & Shopping. Unit comes with 1 underground parking spot, 1 locker. Stunning views of the lake from your own balcony!. Building amenities include 24 Hr Security/Concierge, exercise room, party room, Roof Top Deck/Garden!. (id:52486)
RE/MAX Escarpment Realty Inc.
11 Silver Aspen Drive
Nanticoke, Ontario
Experience affordable worry-free, year round living in new modern comfort! Check out this immaculate 2021 quality built storey home at 11 Silver Aspen Drive located in Selkirk’s popular Shelter Cove Modular Home Park fronting on the banks of Sandusk Creek flowing directly into Lake Erie - 45/50 min commute to Hamilton, Brantford & 403 - 20 mins east of Port Dover - mins west of Selkirk. Enjoy 1,173sf of pristine "Dutch Clean" living area accessed by welcoming covered front deck & convenient side door entry. Introduces open concept design highlighted w/inspired vaulted ceilings & luxury vinyl flooring thru-out. Prepare to be “wowed” as you view “Gourmet Worthy” kitchen & dining area sporting rich, chic dark cabinetry, stylish backsplash, portable butcher block top island, hi-end SS appliances - continues to bright, spacious living room - adjacent guest bedroom, storage den/office possible 3rd bedroom, lavish primary bedroom boasting full 4pc en-suite & walk-in closet, main floor laundry/utility room & completed w/4pc main bath. Extras inc concrete pad foundation, n/gas furnace, 100 amp hydro & use of all the complex’s amenities inc community rec center/swimming pool, boat dockage (for seasonal fee), community water/sewer & hi-speed internet - Park to install paved drive in future. Monthly fees- apprx. $982.00 TOTAL incs Land Lease Fee-$480.00, Maintenance Fee-$260.00 Property Tax-$151.47 plus apprx. $90 for Water/Sewer. Ideal Snowbird Retreat -“Ultimate” Retirement Venue! AIA (id:52486)
RE/MAX Escarpment Realty Inc.
56 Calista Drive
Welland, Ontario
Rarely do opportunities arise in Brookhaven, a highly sought-after community neighboring Fonthill, making this 4-bedroom, 4-bathroom residence a true find. Nestled on a tranquil street lined exclusively with custom Lucchatta and Policolla homes, it exudes an undeniable allure. Step inside, to discover an inviting open layout complemented by hardwood and tile flooring throughout, creating a seamless flow from room to room. The master suit* boasts a luxurious upgraded bath, offering a saran. retreat after a long day. Convenience is key with second-floor laundry facilities and a finished basement complete with an additional 3-piece bath, providing ample space for relaxation and entertainment. Outside, the true 2-car garage and parking for 5 vehicles on the concrete driveway ensure plenty of room for vehicles and storage. Step into the fully fenced backyard oasis, where a covered patio awaits, ideal for al fresco dining or simply unwinding amidst impeccably maintained gardens. The newer carpet adds a touch of modernity, while the strong sense of community fosters a welcoming atmosphere. Experience exceptional living in this meticulously crafted residence, where every detail has been thoughtfully considered to provide the ultimate in comfort and style. (id:52486)
RE/MAX Escarpment Realty Inc.
2740 South Grimsby #18 Road
West Lincoln, Ontario
Life is better in the country! This beautiful one-owner 3 Bedroom, 3 Bath home is ready for a new family to make it their own. The property is spacious both inside and out. With plenty of custom design features, there is so much to love about this rural property. For the motorist or car enthusiast, there is a detached workshop and garage outback and a full two-car garage attached to the home. For the nature lover, there is a 3 season sunroom and a generous back deck and patio area. If you have a green thumb the mature gardens are lush and full of perennials or take a stroll to untapped potential at the rear of the property over the creek on a small walking bridge. With an 8500-gallon cistern and generous-sized bedrooms, this home is ready for a family of any size! Not just a home to nest in but to also entertain, the house features several above-grade living rooms, a separate dining room and a large eat-in kitchen that backs onto an elevated deck. Explore more options for living space in the finished basement that features a wood-burning stove and walk-up entrance to the garage. Don't miss this opportunity to make this your forever home. (id:52486)
RE/MAX Escarpment Realty Inc.
93 Lafayette Street E
Jarvis, Ontario
Gorgeous 3 bedrooms , 4 bath Detached Home Build in 2020, lot with no neighbors in rear. Great curb appeal with stone, brick, & vinyl sided exterior, concrete driveway w/ additional concrete walkways, attached 1 car garage, & private backyard featuring covered deck. The open concept interior is highlighted by custom kitchen with quartz counters, backsplash, S/S appliances , & eat at island, large living room with picture window & 2 pc bathroom. The upper level includes 3 spacious bedrooms including primary suite & ensuite with walk in shower & walk in closet . The finished basement offers rec room and a 3 pc washroom. Approximately 2200 Square Foot of living space. (id:52486)
RE/MAX Escarpment Realty Inc.

