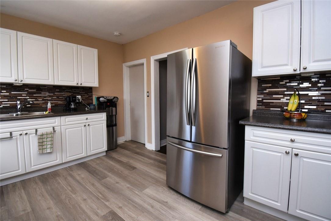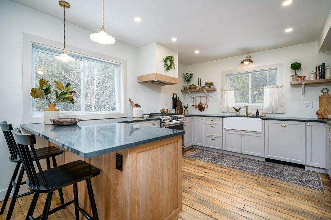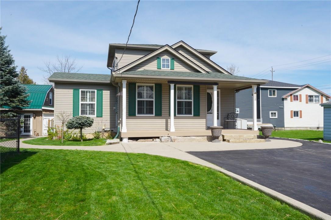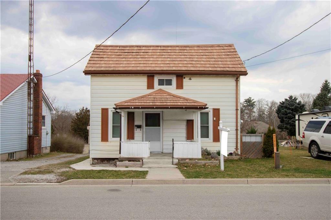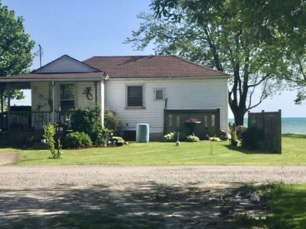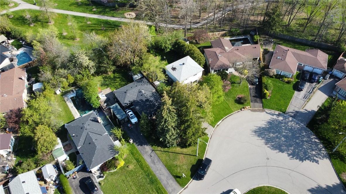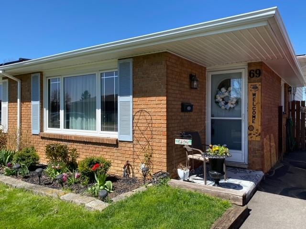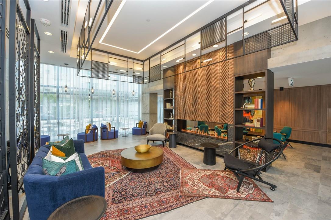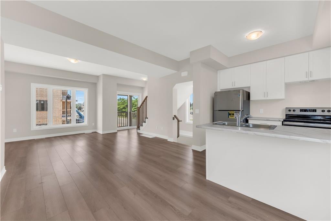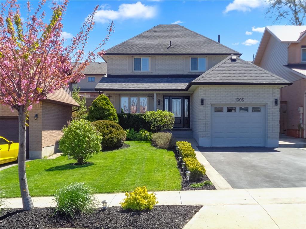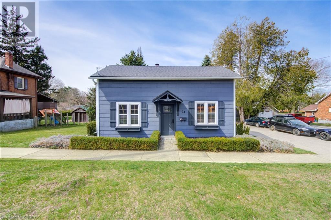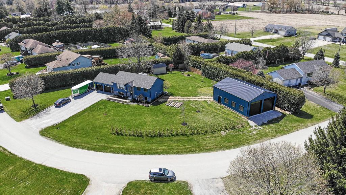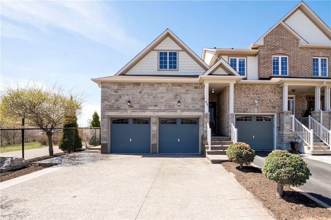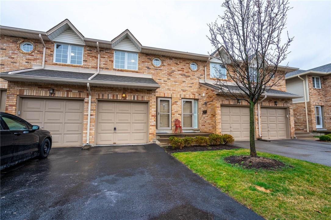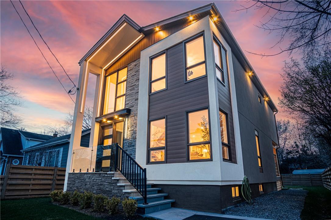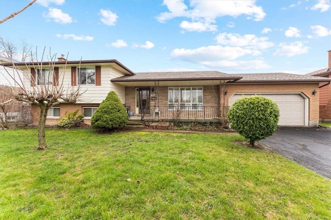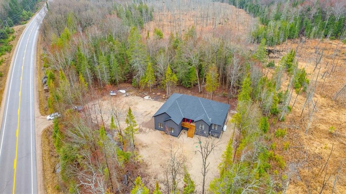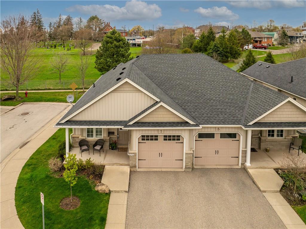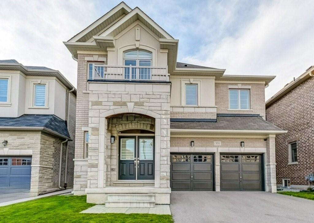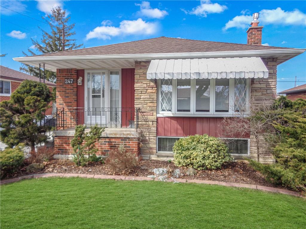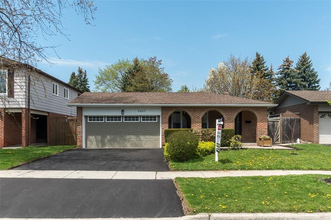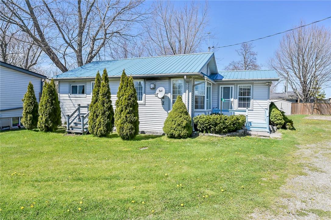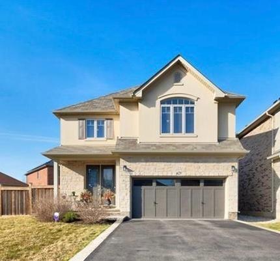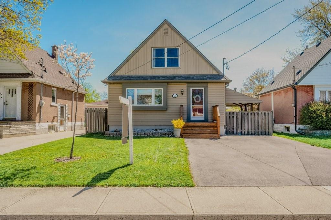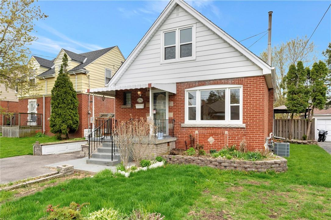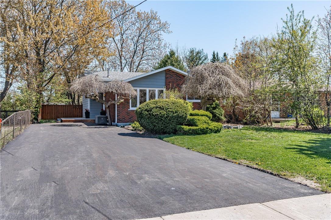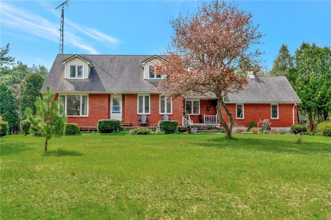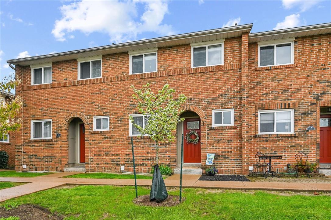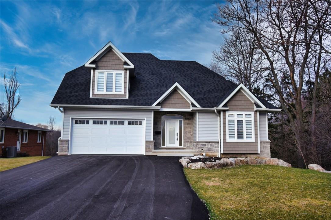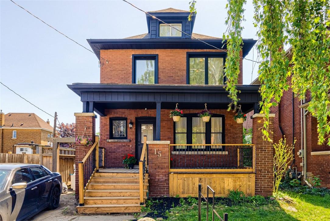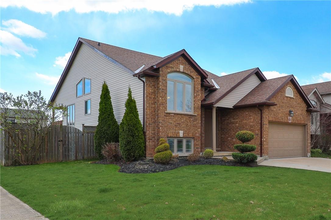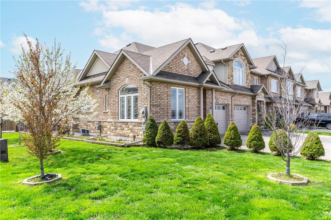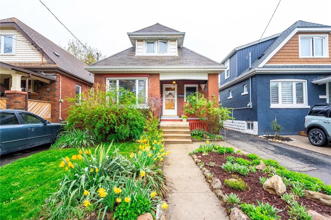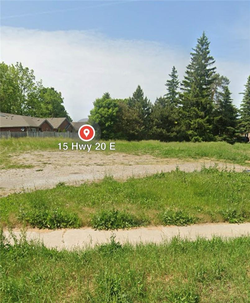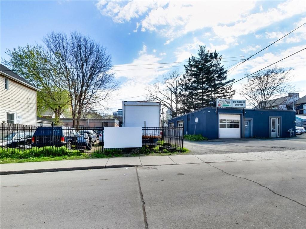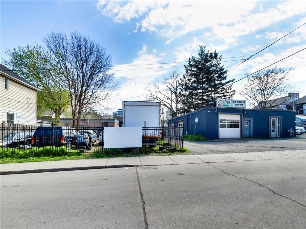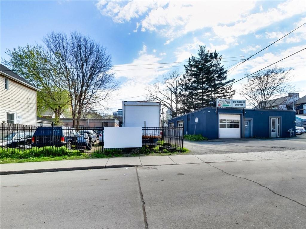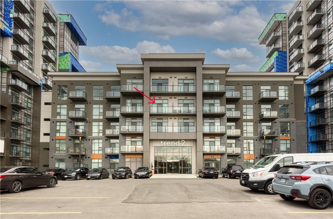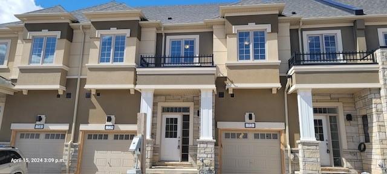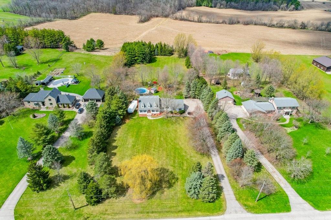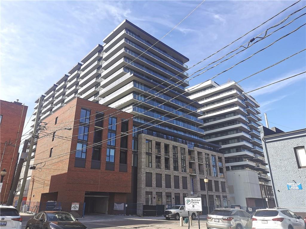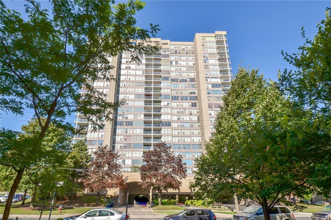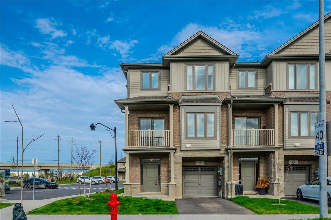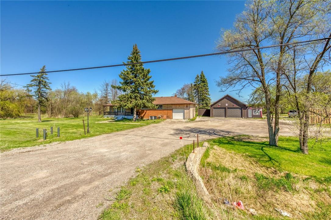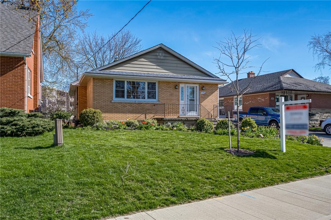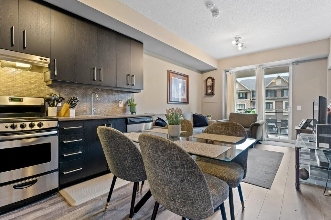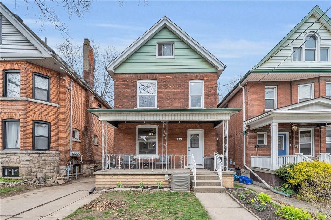Explore Our Listings
You’re one step closer to your dream home

83 Sherman Avenue N
Hamilton, Ontario
Well cared home 2 Story and lots of newer updates. Must to see! Newer kitchen and bathroom. Hardwood floors. Newer wiring and plumbing throughout. No full basement under the eat-in kitchen is addition. Maintenance back yard with oversized block garage off a rear concrete alleyway. Note The Seller parks in the garage ( Auto garage opener included). Street parking ( over night ) is available Garage roof approx. 2 yrs old 2019, New gas furnace and central air. Excellent location and near all amenities like shopping, schools, bus transit, etc. Also near Time Hortons Field stadium (id:52486)
RE/MAX Escarpment Realty Inc.
1493 Wintergreen Road
Northbrook, Ontario
Rustic meets designer elegance in this modern Scandinavian style chalet. Boasting over 50 ACRES of wooded private land, this turnkey retreat of a home is everything you’ve ever dreamed of. Main floor features a gorgeous CUSTOM KITCHEN overlooking your dining/living room with refinished floors, all new lighting, new insulation, new drywall, wood burning fireplace + 3 season enclosed porch. Upstairs you’ll find the spacious primary bedroom with private balcony + new glass railing, updated 3 piece bath with beautiful new hardware, lighting + custom tiling, as well as the second bedroom. The WALKOUT LOWER LEVEL has an extra bedroom/home office + bathroom, with laundry area + large mudroom with separate entrance leading out to your new firepit area. But wait, there’s more – HUGE BARN/GARAGE with wood stove + bonus loft space AND TWO BUNKIES hidden in the woods, each with wood stoves. UPDATES: New roof, new recently inspected/cleaned septic, new submersible pump/tank/water lines, new furnace/AC/ducting. Full list of upgrades available upon request. 15 minutes to Bon Echo Provincial Park, 1.5hr to Kingston and 2 hours from Ottawa. This is the kind of property for generations to enjoy! (id:52486)
RE/MAX Escarpment Realty Inc.
108 Market Street W
Port Dover, Ontario
Welcome to your dream oasis at 108 Market Street W, Port Dover! This charming property offers the epitome of coastal living, just steps away from the sandy shores and vibrant downtown core. Boasting an ideal floor plan for main level living, you'll find convenience in the main floor principal bedroom and laundry facilities. Upstairs, two additional bedrooms and a full bathroom provide ample space for family or guests. The fully finished basement features new luxury vinyl flooring, offering a versatile space for entertainment or relaxation. Outside, a delightful accessory dwelling unit awaits, complete with workshop space and additional storage. Enjoy the beautifully landscaped yard adorned with armor stone features and a cozy firepit, creating the ultimate outdoor retreat. Notable features include a natural gas BBQ hookup, a natural gas line to the edge of the accessory building, and a rough-in for underground sprinklers. Whether you're a retiree seeking tranquility, a young family craving coastal charm, or an enthusiast of year-round cottage living, this property offers the perfect blend of comfort and convenience. (id:52486)
RE/MAX Escarpment Realty Inc.
126 Mill Street
Delhi, Ontario
Welcome to this move-in ready gem nestled in the charming town of Delhi! This bright and spacious 1.5 storey home offers ample room for comfortable living with its four bedrooms and two bathrooms, accommodating the needs of your entire family. The property features a generous sized backyard and workshop- providing the perfect space for DIY enthusiasts or extra storage. Parking for one car. Immediate possession is available, making it easier for you to settle in quickly. Looking for AAA+ tenants to make this their home. Rental application, references, proof of employment and a credit check are required. Minimum 1 year lease. Tenant responsible for all utilities. Don't let this opportunity slip away! (id:52486)
RE/MAX Escarpment Realty Inc.
22 Hickory Beach Lane
Nanticoke, Ontario
This is an unique opportunity as this offering also includes 28' by 24' double car garage with a loft directly across the street from the year round livable cottage. The location is outstanding for lake views and is just a stroll to the marina and is just down the lake from popular Port Dover. the area is noted for boating and fishing. Also there is two levels of decks to enjoy the views and the property also features a concrete break wall. (id:52486)
RE/MAX Escarpment Realty Inc.
44 Deloraine Drive
Brampton, Ontario
Welcome to 44 Deloraine Drive. Beautifully renovated 3 level back split home In Desirable Area Of Brampton backing onto Dorechester park, which offers lots of privacy. Ample space for parking for up to 6 cars in the driveway. The kitchen has been Upgraded With Brazilian Granite countertops. New Laminate flooring throughout the main floor and the basement. The basement has been fully finished in 2020. Roof (2017), Kitchen (2017), Upstairs Washroom (2017), Basement Bathroom (2022), Fence And Deck (2015), Home freshly painted (2022), Electrical panel (2024). Located walking distance to transit, schools, and parks!!! (id:52486)
RE/MAX Escarpment Realty Inc.
69 Cranbrook Drive
Hamilton, Ontario
Family friendly home & neighbourhood that is located near everything. Bright and roomy for families. Great amount of storage and deep lot without rear neighbours! New: furnace, A/C, newer roof, windows and driveway. Great newer shed in backyard. Close to Lincoln Alexander Parkway, HWY 403 and access to Redhill Parkway. Hurry and book your viewing before home is sold! (id:52486)
RE/MAX Escarpment Realty Inc.
251 Manitoba Street, Unit #1012
Etobicoke, Ontario
Welcome to Sought-After Empire Phoenix in the Heart of Mimico. Steps Away from Harbour East & West Park this Bright & Elegantly Designed Unit features European- Style Floor to Ceiling Windows, SS Appliances, Quartz Countertops & Engineered Hardwood Flooring Throughout. Take Advantage of the Epitome of Modern-Luxury Amenities including an Outdoor Infinity Pool, Cabana, Terrace W/ BBQ Area & Firepit, Indoor Lounge Spa, Sauna W/ Shower Facilities, Fitness Room, Pet Wash Station, Games Room, Party Room & 24/7 Concierge. Don't Miss the Opportunity for Luxury Hotel-Like Living only 10 Min from Downtown Toronto near Shopping, Transit, Restaurants & HWYS. Central Air, Heat & Water Included. 1 x Locker and 1 x Underground Parking Included. Book your Showing Today!!! (id:52486)
RE/MAX Escarpment Realty Inc.
19 Picardy Drive, Unit #39
Hamilton, Ontario
introducing this exquisite BRAND NEW END UNIT townhouse that embodies the perfect combination of style, functionality, and location. This stunning 2-bedroom, 2-full bathroom home comes complete with a private backyard, a convenient garage with inside entry, and additional driveway parking. Step inside and be captivated by the inviting main floor, adorned with a modern open kitchen that seamlessly connects to the spacious living room and dining area. Whether you are entertaining guests or enjoying a quiet evening at home, this well-designed layout effortlessly accommodates your lifestyle. Venture upstairs to discover a luxurious primary bedroom boating with a generous 3-piece ensuite bath and a walk-in closet. (id:52486)
RE/MAX Escarpment Realty Inc.
1305 Upper Sherman Avenue
Hamilton, Ontario
Tranquility, Serenity, and Peace is what you start to feel as you experience the lush outdoor green space all around this home. After being greeted with the beautifully landscaped front lawn you enter the roomy front foyer, perfect for when your guests arrive. The main floor continues to allow for entertaining and/or watching the children with the living room, dining room and kitchen spaces all open to one another. Working from home? No problem! Want to work-out from home? No problem! Need a children's play area or a puppy play area? No problem! This spaciousness home allows for all. A stay-cation will never be as enjoyable as here in your barbeque ready outdoor entertaining area with multiple destinations and sitting areas out back. Enjoy morning coffee as you refresh and relax in your own private sanctuary. Come visit us and see why the Pride of Ownership at 1305 Upper Sherman Ave. (id:52486)
RE/MAX Escarpment Realty Inc.
24 Dover Street
Otterville, Ontario
A short walk from Main Street, feel at home in the Village of Otterville. Built circa 1910, 24 Dover St. blends historical charm with modern updates. 3 Bedrooms, a gardener's dream backyard, and the capacity to work from hom. Bonus - The large Barn / Garage is ready for a transformation. (Add your personal touch or use the plan provided.) Community meets country charm. Welcome Home! (id:52486)
RE/MAX Erie Shores Realty Inc. Brokerage
RE/MAX Escarpment Realty Inc.
4 Rosemarie Boulevard
Delhi, Ontario
Welcome to 4 Rosemarie Boulevard in Norfolk County (Wyecomb). This detached home offers a modern kitchen with center island, stainless steel appliances, and pot lights. Enjoy the 16x15 deck through the patio doors. The double-size master bedroom features an ensuite bath, which could be converted into two bedrooms. The fully finished basement includes two more bedrooms, a full bath, and a recreation room with a gas fireplace. Outside, you'll find a heated double car garage with a 15x9 extension and a 30x40 foot detached shop with 13.6 ft ceiling height, roll-up doors, and provision for in-floor radiant heating. Built in 2023, the shop boasts 2x6 construction, metal roof, and siding.Updates include a renovated kitchen in 2015, furnace and gas fireplace in 2016, water lines and electrical in 2017, shingles and insulation in 2018, exterior siding and stone in 2019, cedar deck in 2020, central AC unit in 2021, and luxury vinyl plank flooring on the main floor in 2024. Additional features include a 16x8 shed, two sandpoint wells, inground sprinkler system, natural gas furnace, gas heater in the garage, central AC, and landscaping with fruit trees and cedar hedges. Situated on an oversized 0.582-acre corner lot, the property offers parking for 10+ cars and is a short drive from Lake Erie, Delhi, and Simcoe. Survey available. (id:52486)
RE/MAX Escarpment Realty Inc.
68 Browview Drive
Waterdown, Ontario
Stunning end unit , freehold townhouse in Waterdown West. Double garage with room for 4 cars in the driveway. Gorgeous stamped concrete driveway. Open foyer with inside garage access leads to a stunning living room with cathedral ceiling, tons of natural light and gas fireplace. Renovated eat in kitchen features access to the rear yard, with cozy deck, garden shed and stamped concrete patio. The main floor continues with a primary bedroom suite and full ensuite bath. The second level features a great view of the lower level, and floor to ceiling windows with powered shades. There is a second primary suite, another full bath and a third , large bedroom to complete this level. The basement is fully finished with a full bath, laundry, and second kitchen. The large rec room is currently used as an in law suite. (id:52486)
RE/MAX Escarpment Realty Inc.
2025 Cleaver Avenue, Unit #32
Burlington, Ontario
This townhouse offers an enticing blend of comfort, convenience, and affordability. Featuring low maintenance fees and a prime location this home boasts 2 large bedrooms, each with full ensuites on the upper level. The thoughtfully designed open-concept main floor layout seamlessly connects the spacious white kitchen to the living room, highlighted by a cozy gas fireplace and overlooking the private backyard, adding charm and warmth to the space. The finished basement expands the living area, catering to various homeowner needs. Whether it's a recreational space, home office, or extra guest quarters, this bonus area adds versatility and value. Located near shopping, schools, parks, restaurants, transit, and major highways, residents enjoy unparalleled accessibility to everyday amenities. Don't miss out on this exceptional opportunity for comfortable, convenient living in Headon Forest! 48 hr Irrev. (id:52486)
RE/MAX Escarpment Realty Inc.
2055 Ghent Avenue
Burlington, Ontario
Welcome to your luxurious retreat nestled in an exclusive South Burlington neighborhood, where sophistication meets comfort & every detail speaks of conspicuous elegance. Be greeted by the grandeur of 8-foot solid doors, while glass railings along the oak stairs elevate the ambiance to new heights. Step into the heart of the home, where the gourmet 3-tone kitchen awaits, featuring sleek wood cabinetry adding a touch of modernity to your culinary adventures. Entertain effortlessly in the main floor living space, perfect for hosting lavish gatherings or intimate dinners. Guests can congregate over a drink at the wet bar or unwind by the water vapor fireplace, casting a warm glow & creating an ambiance of tranquility. With a 200 amp service, this residence effortlessly caters to modern living demands, while the stamped asphalt driveway leads you to your elegant haven. A covered Duradeck awaits, complete with a fireplace, pot lights, & a fan, perfect for alfresco relaxation any time of year. Nestled just a 15-minute stroll from the picturesque lakeshore, this prestigious address offers the best of both worlds – serenity & convenience. Step outside to enjoy the meticulously landscaped grounds, complete with brand new sod. This is more than just a home; it's a statement of refinement & luxury, where every detail has been thoughtfully curated to exceed even the most discerning tastes. Experience the pinnacle of luxury living in this unparalleled masterpiece. (id:52486)
RE/MAX Escarpment Realty Inc.
93 Richmond Street
Thorold, Ontario
Step into nostalgia with this 1980’s gem, boasting original finishes that transport you to a bygone era of funkiness & fun. This 4-level side-split residence offers 3 bedrooms, 2 bathrooms, & a separate basement entrance from the garage w/ the potential for a basement apartment. The main level welcomes you w/ its retro charm, featuring dated yet impeccably maintained finishes throughout. From the cozy kitchen to the spacious living room to the family sized dining room, each room tells a story of its own. Ascend to the upper levels to discover three comfortable bedrooms, offering peaceful sanctuaries for rest and relaxation. The vintage bathroom has retained its original character, providing a glimpse into the past while offering functionality for contemporary living. The lower levels of this unique home offer versatility & potential. A funky spacious family room provides the perfect setting for gatherings or relaxing evenings in front of the fireplace. The separate entrance from the garage to the basement presents an opportunity for rental income or multigenerational living. Outside, a spacious backyard awaits your imagination, offering the ideal canvas for outdoor entertaining or gardening enthusiasts. With its convenient location & proximity to amenities, this charming abode is poised to become your own piece of history. Don't miss out on the chance to make this vintage treasure your own. Schedule a showing today and unlock the potential of this timeless residence! (id:52486)
RE/MAX Escarpment Realty Inc.
12407 County Road 503
Tory Hill, Ontario
This is what you’ve been waiting for. Newly constructed bungalow on nearly 13 acres with over 1400 feet of frontage is the perfect balance of privacy and convenience. Located on a year-round road and close to the village of Haliburton. Trails running behind the property are sure to please Snowmobile enthusiasts. Nearby lakes with public boat ramps offer swimming, boating or ice fishing. The property has many trees for maple syrup or even sell your own firewood. It’s hard to imagine all of the opportunities that await. The home offers a nice covered front porch that leads to the main foyer with 9 ft ceilings. Open concept living room/kitchen looks out a massive wall of windows to the forest beyond. The gorgeous and built-to-last custom Mennonite made kitchen has tons of cupboard space, island with breakfast bar, under counter lighting, quartz countertops and smudge free stainless steel appliances The kitchen has patio doors that lead to the covered rear deck where you can enjoy the sunset. 3 good sized bedrooms on the main floor and 2 full bathrooms. The master has a walk-in closet and ensuite with double sinks. The remaining 2 bedrooms have oversized Floor-to-ceiling windows to admire the gorgeous views. The basement with 8 1/2 ft ceilings has a bedroom and full bath, gym and a brand new projection TV system.(There is the space for a 5th bedroom if need be). A massive 750 sq foot garage has 15 ft ceilings. This home has everything that northern living has to offer. (id:52486)
RE/MAX Escarpment Realty Inc.
7 Sunnydale Court
Smithville, Ontario
Welcome to the highly desirable community of Wes-Li Gardens! This fully finished semi-detached bungalow is situated on a dead-end street in a friendly neighbourhood, making this an ideal spot to downsize or retire. Step inside to the open concept main floor boasting vaulted ceilings, a large kitchen with breakfast bar, and main floor laundry! Custom blinds installed throughout the main floor. The spacious primary bedroom, located on the main floor, features a double closet and a large window. An additional bedroom on the main floor is perfect for an office, guest bedroom, or library. Enjoy your morning coffee on the 8’ x 12’ rear deck overlooking greenspace. Heading downstairs you will find a fully finished basement with pot lights, providing over 600 square feet of additional living space for you to enjoy. Loads of storage space also in the basement. Condo fees are $381.00 per month which includes exterior maintenance, common elements, building insurance, sprinkler system, lawn cutting, and snow removal. Additional visitor parking located steps from the driveway! Located minutes from all amenities, and a short drive to the QEW and Lake Ontario. Enjoy maintenance free living at its finest in the quaint town of Smithville! (id:52486)
RE/MAX Escarpment Realty Inc.
RE/MAX Escarpment Realty Inc
331 Humphrey Street
Waterdown, Ontario
Executive home with panoramic ravine views! This bright and spacious 2719 SqFt home features 9ft ceilings on both the main & bedroom levels. The upgraded window package maximizes the nature views, while flooding all three levels with natural light. The culinary enthusiast will appreciate the custom open-concept kitchen recently installed with floor-to-ceiling pantry, sleek built-in smart appliances, and luxurious finishes, as well as entertaining in style in the huge separate dining room. This 4-bedroom layout offers privacy with two bedrooms boasting their own ensuites, while the other two share a convenient Jack and Jill. The abundance of windows in the bright walk-out lower level offers the ideal setup for an in-law suite, with direct access to the peaceful backyard. Lifestyle location with trails, local shops, convenience stores, and health & wellness facilities - all within walking distance. Quick access to highways 403, 407, QEW and Go Transit. Don't miss the opportunity to own this exquisite property in a tranquil ravine setting! (id:52486)
RE/MAX Escarpment Realty Inc.
247 Fernwood Crescent
Hamilton, Ontario
WONDERFULLY kept and ready for your personal touches! This bright and cozy 3 bedroom Bungalow already feels like home and is sure to please. Enjoy morning coffee in the tranquil backyard, and the quiet green space to get away. Lots of room in the detached garage for all the outdoor toys, the quad, the motorbike, and whatever else you do for you. For indoor entertaining the fully finished rec room with the retro bar and fireplace is sure to spark conversation. There's also a workshop perfect for crafts and projects. The bedrooms work well for a growing family, a work from home space, or even down-sizers. This lovely home is sure to please. Get ready to enjoy having friends and family over with its 5 car driveway. See you soon and welcome to 247 Fernwood Cres. (id:52486)
RE/MAX Escarpment Realty Inc.
3357 Hannibal Road
Burlington, Ontario
The 'New' driveway, Double-Car Garage, and covered porch with Spanish archways lead you into this incredibly functional and updated family home. The main floors feature 'Jatoba' wood flooring and heated tile throughout the open-concept kitchen with lrg. island boasting black granite countertops, Sapele wood on the remaining tops and floating shelves. The dining and living area is spacious and bright, with a sliding door walk-out to your 'composite' deck. Upstairs, you'll find a brand-new 5-piece bath, linen closet and 3 comfortable bedrooms. On the lower level, you're greeted by a substantial family room with a gas fireplace, along with a light-filled laundry room and an updated 3-piece bathroom. The lush backyard has plenty of room for a pool, and the kids will enjoy the climber and swings with ample privacy. Access to daily amenities, parks, schools and highways comes with ease. Book your showing today; you'll be happy you did! (id:52486)
RE/MAX Escarpment Realty Inc.
RE/MAX Real Estate Centre Inc.
36 Nature Line
Lowbanks, Ontario
This little Lake Erie home has everything you need! Solid 825 square foot one storey home on massive fenced 100x100ft lot with detached garage has a partial lake view, and no neighbours across the street. Entrance into large living room with hardwood floors and bright bay window plus cozy propane fireplace. Two bedrooms, both with closets, 4 piece bath, dining room which could be a third bedroom, plus an amazingly functional kitchen with all the appliances in this space including fridge, stove, dishwasher, washer, dryer and microwave! Clean white cabinetry in both bathroom and kitchen. The home is clad in durable vinyl siding, and a steel roof. Large yard is untouched and waiting for all the "stuff" a lake erie cottage should have! Detached garage and shed for storage. Lots of parking. Located close to Rock Point provincial park - great walking trails and beach access. Includes ROW to the lake as well. Sellers says at night when the moon is full, the whole bay lights up - you gotta see that! Amazing investment property, or get out of the city and live year round in this affordable home! Immediate closing available! (id:52486)
RE/MAX Escarpment Realty Inc.
429 Annalee Drive
Ancaster, Ontario
Nestled in a highly sought-after area of Ancaster, this stunning 4 bedroom, 3 bath home is a testament to luxury and comfort. The moment you step inside, you'll be captivated by the exquisite craftsmanship and attention to detail that defines this residence. The main floor boasts hardwood floors that add warmth and elegance to the living space. The stairs, adorned with rod iron spindles, create a striking focal point that enhances the overall aesthetic of the home. The primary bedroom features an updated ensuite bathroom, complete with modern fixtures and finishes. This spa-like retreat offers a serene escape from the hustle and bustle of daily life. This stunning home also offers huge principal rooms, and one of the largest lots on the street.. The backyard is a private oasis, perfect for hosting summer barbecues or simply unwinding after a long day. Lastly, this home is conveniently situated near schools, parks, shopping, and dining options. The area is known for its family-friendly atmosphere and excellent schools, making it an ideal place to raise a family. (id:52486)
RE/MAX Escarpment Realty Inc
173 Orchard Drive
Ancaster, Ontario
Nestled in the heart of Ancaster, with over 1,600 sq ft of total living space, and surrounded by the most beautiful landscaping, mature trees, and charming interior. This home boasts three spacious bedrooms, three bathrooms, and a sun-filled open concept design. Furnace & A/C (2021), Basement pot lights & electrical in finished space (2022), Basement Floors (2024), Sump Pump + 15 ft of new plumbing to city sewer (2024), Nest Thermostat (2022), Light Fixtures (2022), Upstairs Bathroom + plumbing (2023). (id:52486)
RE/MAX Escarpment Realty Inc.
71 East 41st Street
Hamilton, Ontario
Located in the sought after quiet area of Sunning Hill. Close to shops, parks, restaurants and easy highway access. Pride of ownership shows in this meticulously maintained home. On the main floor, you'll find beautiful original hardwood flooring throughout the dining and living room. Big windows bring in the sunshine. The second floor features two generously sized bedrooms both with hardwood flooring. Downstairs, discover a finished basement accompanied by 2 bedrooms that welcome in a lot of daylight, and a 3-piece bathroom. A side entrance conveniently placed provides flexibility with the potential for an inlaw suite. Escape to a beautifully maintained backyard with covered side patio perfect for a summer BBQ.Prime feature of this beautiful home is the oversized single car garage, with hydro, NG fireplace, TV, cable, and A/C . This versatile space is ideal for a workshop, studio, hobbies or additional storage. Recent upgrades include windows (2016), , a 200 Amp panel, and 3/4 inch copper piping from the street to the water heater. Great curb appeal really sets this home apart. Can’t miss this opportunity. (id:52486)
RE/MAX Escarpment Realty Inc.
256 East 11th Street
Hamilton, Ontario
Welcome to your new home in a fantastic neighborhood! On the main floor, you'll find the kitchen, two bedrooms, 4-piece bath, and a welcoming living room with a fireplace. Perfect for relaxing or entertaining guests. Upstairs, discover two generously sized bedrooms, providing plenty of space for the whole family. The basement features two additional bedrooms, a fully equipped kitchen, and a convenient 3-piece bath, with a side entrance, and 2 separate laundry locations. Outside, a large detached garage offers ample storage space for vehicles and more. New furnace & AC (2022) and new windows (2023). Located in a great neighborhood on a dead end street, you'll enjoy easy access to parks, public transportation, and amenities. Don't miss out on this opportunity. (id:52486)
RE/MAX Escarpment Realty Inc.
1007 Garth Street
Hamilton, Ontario
Welcome to this spacious 4-level back split, situated on a large lot in the West Hamilton Mountain area. This home features 3 bedrooms, 2 bathrooms, a large family room on the lower level, and a recreation room in the basement, offering over 2000 sq ft of living space, making it perfect for a growing family. Recent upgrades include new flooring throughout, fresh paint, a new driveway accommodating up to 6 cars, most windows replaced, a new front door, and updated electrical systems. The back split design with side access to the lower level is ideal for creating a secondary suite. Situated close to parks, community center, shopping, transit, and highway access, this move-in-ready home is ideally located. Call today for a private showing. (id:52486)
RE/MAX Escarpment Realty Inc.
376 Mcdowell Road E
Norfolk, Ontario
Welcome to your country oasis! Nestled on over 40 acres of picturesque land with a serene pond, this beautiful rural property offers the perfect blend of tranquility and comfort. Step inside to discover a main level bedroom or office, along with a convenient 4-piece bath, a spacious kitchen, formal dining room, and inviting living room. Don't forget the beautiful sunroom with an amazing view. Upstairs, find three additional bedrooms and another full bath, providing ample space for family and guests. Recently refreshed with a fresh coat of paint, this home sparkles with warmth and charm. The incredible lot offers endless possibilities for outdoor activities and exploring. With tall ceiling heights in the basement, this blank canvas awaits your design. Don't miss your chance to experience the serenity of country living – your dream retreat awaits! (id:52486)
RE/MAX Escarpment Realty Inc.
125 Livingston Avenue, Unit #16
Grimsby, Ontario
Located in the heart of Grimsby this 3 bedroom, 1.5 bathroom condo townhome is everything you've been looking for. Beautiful and affordable, featuring updated finishes throughout. The main floor boasts an open concept floor plan with a bright and spacious living room with electric fireplace, separate dining area, powder room, and stunning kitchen with stainless steel appliances, quartz countertops, and ceramic tile backsplash. Large sliding patio door leads to the private rear deck with Escarpment views and no rear neighbours! Upstairs you’ll find 3 spacious bedrooms including a primary bedroom with a walk-in closet and professional organizers. The 4-piece main bathroom has a new vanity, toilet, and tub/shower combo with ceramic tile surround, bottle niche, and glass door/enclosure. The basement is fully finished with a rec room and loads of storage. Enjoy the benefits of condo living and low maintenance lifestyle with snow removal and lawn cutting taken care of. Water and parking included! Make this Grimsby beauty your own. (id:52486)
RE/MAX Escarpment Realty Inc.
1282 Scenic Drive
Ancaster, Ontario
Custom built approx 1 year old Executive breathtaking Estate Home on 75'x610' irreg lot (approx 1 acre) on city sewer/water. Open concept with 14'.3 high ceilings in the Great room with gas fireplace. Great entertainment home. Customized white kitchen with large island. Main floor bedroom or office den + large main floor 3 pce bath. Quartz countertops through out. Could be Bungalow loft or 2 stry. 9 ft high walkout basement with rough-in bath/kitchen or wet bar. Beautiful home backs on treed , tranquil, protected conservation , for nature lovers or bird watchers. Sq ft is over 3,000 of living space. Rough-in electric car plug in garage. Note: Taxes & Assessment not set yet. (id:52486)
RE/MAX Escarpment Realty Inc.
15 Carrick Avenue
Hamilton, Ontario
A Must See! Shows A++ Detached fully renovated from top to bottom. Move in ready 2.5 storey. Brand new roof 2022, Dream kitchen, new vinyl waterproof flooring & pot lights throughout. Freshly painted. Finished loft for a bedroom or play room, Basement access for separate bedroom or rec room. Most windows, doors have been replaced. Detached garage in back. A walk away from Tim Horton's field, Jimmy Thompson pool, Berrnie Moreli Rec Centre. Offers accepted at any time. (id:52486)
RE/MAX Escarpment Realty Inc.
6992 Julie Drive
Niagara Falls, Ontario
"Welcome to 6992 Julie Drive, situated within the highly coveted south end Niagara Falls development. This charming five-bedroom, two-bathroom bungalow presents an ideal opportunity for in-law accommodations. Swift access to the QEW is at your fingertips, along with the anticipation of a forthcoming hospital currently in construction. Two parks beckon within a brief stroll, one of which boasts newly developed tennis and basketball courts. Benefit from the recent establishment of schools in the neighbourhood, as well as a mere one-minute walk to public transit. Nearby major retailers such as Costco, Rona, and movie theatres ensure all your needs are conveniently met. The location's unparalleled accessibility to essential amenities truly sets it apart." (id:52486)
RE/MAX Escarpment Realty Inc.
66 Celestial Crescent
Hannon, Ontario
Check out this SPACIOUS 3 bed 3 bath FREEHOLD END UNIT townhome in 10+ neighbourhood. This home offers hardwood flrs in the bedrms, LR & DR and offers plenty of natural light. The main floor offers a great open concept LR, DR & Kitch making it perfect for entertaining family and friends w/walk-out to the back through the LR. Kitchen offers S/S appliances, granite counters, tiled backsplash and breakfast bar area. The main floor also offers two good sized bedrooms, master with ensuite and an additional 4 pce bath and the convenience of main floor laundry. The lower level offers even more living space with a large rec rm an additional bedroom and a 3pce bath while still offering plenty of storage. You will be awe by this double sized backyard. It offers a deck, coloured stamped concrete patio, covered gazebo, greenhouse, pizza oven, rotisserie and smoker and an outdoor kitchen. This yard is a once in a lifetime for a townhouse. Do not miss out on EVERYTHING this home has to offer inside and out. This home has all the bells and whistles and is close to all conveniences, it is not often that a home comes along that offers it ALL. (id:52486)
RE/MAX Escarpment Realty Inc.
90 Graham Avenue S
Hamilton, Ontario
Beautiful perennials welcome you to 90 Graham Ave S. Charming & full of character, this home is especially appealing to those who appreciate th nostalgia and traditional features adorning this larger than it looks home. Cozy up on a chair and enjoy the comfort of your covered porch where sipping tea or reading a book is peaceful & serene. Entertain easily with the convenience of 3 car parking in your private driveway and delight in family gatherings in your spacious backyard. This quiet neighbourhood is commuter friendly and has a high walkability score with its ease of connectivity to highway accesses, transit hubs, parks, schools, recreational centres, shopping, health & medical facilities & more. Updates include: Furnace (2023), Hot Water Tank (2024), Electrical (2017), Roof (2012). This home is priced to sell! (id:52486)
RE/MAX Escarpment Realty Inc.
15 Hwy 20 E
Fonthill, Ontario
Developers and Investors! This is a prime opportunity to acquire a fully approved and ready-to-build development in the thriving community of Fonthill, Niagara. Presenting a 4-story, 24 unit condominium with 28 parking spaces, strategically located in a growing area. (id:52486)
RE/MAX Escarpment Realty Inc.
70 Kelly Street
Hamilton, Ontario
Fully functioning automotive repair shop space with 3 bays and 4 car lifts in place in prime downtown location! 40x50 ft building. Do not go direct. (id:52486)
RE/MAX Escarpment Realty Inc.
76 Kelly Street S
Hamilton, Ontario
Package Deal! Vacant Land acting as a parking lot for Automotive building!! Potential for redevelopment. Must be sold together with 70 Kelly St - long time automotive repair garage in prime downtown location! 40x50 ft building, selling as-is, with 3 garage bays, each w/hoist plus 4th hoist. Buyer must do own due diligence. Do not go direct – call for your viewing appointment today! (id:52486)
RE/MAX Escarpment Realty Inc.
70/76 Kelly Street
Hamilton, Ontario
Fully functioning automotive repair shop space with 3 bays and 4 car lifts in place in prime downtown location! 40x50 ft building. Secondary fenced yard adjacent to the property is included for additional parking. Do not go direct – call for your viewing appointment today! Also available for purchase or lease- to-own for qualified tenants/buyers. (id:52486)
RE/MAX Escarpment Realty Inc.
460 Dundas Street E, Unit #418
Waterdown, Ontario
1 Y NEW TREND 2 condo available for lease located in trendy hot spot of Waterdown. Built by Award Winning NHDG. Living steps away from upscale boutiques, antique shops and super centre with major stores, that will satisfy any shopping fanatic. Grand Entrance will give you first impression of stylish interiors and elegant lobby. Enjoy a fresh cup of coffee while you bask in sunshine on your rooftop patio. During cooler days, take the festivities indoors to your fully furnished party room. Say goodbye to gym membership with a fully equipped facility at your disposal. Stunning LARGE 1 Bedroom condo features open concept kitchen, along with your living space that exudes both comfort and style spacious interiors that provides endless opportunities to create unique lifestyle. Quality upgrades through out includes stylish tiles, bath accessories, upgraded kitchen cabinetry, vinyl plank flooring, light fixtures, and blinds. In-suite laundry. Experience the convenience of condo living with 1 UG PARK, bike storage, & your own personal locker. Balcony with unobstructed view. GeoThermal Heat/Cool. Minutes to Aldershot GO Station, downtown Burlington and Hamilton. Immediate possession. Min 1 y lease, 1st & last deposit, letter of employment, recent 3 pay stubs, references, rental application, credit check (Full report Equifax) and ID. No smoking of any kind. Not pet friendly. Monthly rent includes heating. (id:52486)
RE/MAX Escarpment Realty Inc
305 Garner Road W, Unit #72
Ancaster, Ontario
Brand New stunning executive townhome in desirable Ancaster. 3 bedroom, 1593 sq. ft for lease. 2 storey with walk-out from basement. Backing onto greenspace! Brand new stainless steel appliances. Pot lights throughout. Includes garage door opener and all window coverings. Close to everything, all shopping, transit, etc. Ideal for the commuter, just 2 mins to 403 access or QEW to TO or Niagara bound. Triple A+ tenants only to apply. Offers to include rental application, Equifax Credit Report, employment letters, proof of income. Non-smokers and No Pets. Occupancy can be May 1, 2024. Visitor parking right across your doorstep. Easy to Show! (id:52486)
RE/MAX Escarpment Realty Inc.
1930 West River Road
Cambridge, Ontario
Welcome Home! This property is the perfect balance of Urban and Rural. Moments from the Grand River Rail Trail & Sudden Tract hiking trails. 10 minutes to major amenities in Cambridge, 15 minutes to the Big Box Stores, and close to 401 and 403. Professionally landscaped grounds & gardens surround this 2800 sqft home. The beautiful main floor has 3 frplcs (2 wd burning &1 electric) in the Separate Living Area, Kitchen & cozy TV rm which overlooks your backyard oasis. Separate dining area sure to fit all your guests. Oversized office (or 4th bedrm). Main floor laundry rm with adjacent 3 pc bathrm. Leading down the hall to your attached double garage space with attic storage above. Beautiful staircase leading to the Upr level featuring an oversized master w/ensuite & 2 more bedrms (one with WIC!) with another full bath. Adding to the already extensive footprint the lower level has ample storage with a bonus area recreational rm complete with a billiards/ping pong table. You will never need another holiday again when you experience this parklike backyard with memories to be made around the campfire or in the pool/hot tub! Flat usable land with ample room for recreational activities or for use of building additional structures. BONUS! The rear yard is fully fenced & has 2 sheds with electricity! (id:52486)
RE/MAX Escarpment Realty Inc.
1 Jarvis Street, Unit #716
Hamilton, Ontario
Discover the epitome of modern living at 716-1 Jarvis Street in Hamilton, where this stylish 2 bedroom, 2 bath, 701 sqft brand new condo apartment with balcony offering an exceptional rental opportunity. Inside, find a spacious master bedroom and a sleek 4-piece bathroom, complemented by a well-appointed kitchen and a welcoming living space, second bedroom & 3-piece bathroom. Perfect for both relaxation and entertainment. Embrace a holistic lifestyle with exclusive access to amenities including a state-of-the-art fitness studio with a serene yoga zone, a convenient mail room, and a dynamic co-work space. With parks and trails nearby, this residence seamlessly blends convenience, comfort, and contemporary elegance, inviting you to indulge in the finest aspects of urban living in Hamilton. Easy access to Hwy 403, QEW, Red Hill Valley Parkways, West Harbour and Hamilton GO. The HSR bus stop is only a two-minute walk away Private and open spacious balcony. Amenities include yoga, fitness center, lounge, and a retail space at its base. 5-10 minutes to McMaster University, Mohawk College, St Josephs Hospital, Public Transit, Shopping, Restaurants, Schools and more. (id:52486)
RE/MAX Escarpment Realty Inc.
75 Queen Street N, Unit #1903
Hamilton, Ontario
One of the larger units in the building, located on the 19th floor with tasteful upgrades & breathtaking views. This 3 bedroom, 2 bathroom condo has been meticulously enhanced with stylish improvements, ensuring both elegance & functionality. Step inside to discover a chic high-quality white kitchen adorned with gold hardware & quartz countertops. The top of the line appliances add a special feel of glamour to this space. The updated flooring throughout in soothing tones, creates a serene ambiance you will love to come home to. The bathroom has been transformed with a sleek glass shower, offering the perfect blend of modern sophistication. The balcony enclosed in a glass railing faces South-East offering stunning vistas of the lake, city skyline & the majestic escarpment during day or night. Building amenities: rooftop terrace & indoor pool, sauna, gym, EV chargers, car wash, workshop, visitor parking, tennis court, BBQs, fully fenced private gardens behind the building, Bell Fibe internet & TV pkg. Not only will this location appeal to you if you enjoy walking, cycling or utilize public transit, it’s also handy to the 403, commuting will be easy! Convenient to McMaster Hospital/University. Surrounded by the arts, culture, recreation of downtown Hamilton. Walking distance to James St. North, Locke St, Farmer’s Market & West Harbour GO. (id:52486)
RE/MAX Escarpment Realty Inc.
11 Rachel Drive
Hamilton, Ontario
Lovely End unit 1424 Sq.ft Blossom unit 3 beds, 1.5 baths, with loads of upgrades value of $28k, which include, beautiful flooring including oak stairs, quartz counter tops in kitchen, blackout blinds, single car garage with inside entry loads of natural light, steps to lake and walking/bicycle paths, quick drive to Costco, and amenities and major highway. Nominal road fee includes snow removal, garbage takeaway in complex. (id:52486)
RE/MAX Escarpment Realty Inc.
4625 #6 Highway
Hamilton, Ontario
Welcome to 4625 Highway 6! Fantastic opportunity for a savvy investor/businessperson, great exposure and drive by traffic, this property is zoned A1 and has a variety of permitted uses. Country property situated on a desirable 2.25 AC lot, having 468 frontage x 211 depth, only 15 minutes from Upper James and Rymal, between Mt Hope and Caledonia, close to airport, 403 Hwy, Linc. This home has 2,266 sf of finished living space, with the upper floor having 3 bedrooms including the primary bedroom with 3 pc ensuite, huge family room, formal dining room, kitchen with centre island, mudroom with laundry facilities and 4 pc bath. There is a separate self contained inlaw apartment with walk up to yard and garage featuring 3 bedrooms, 4 pc bath, lg recroom, kitchen, laundry and storage. Recent furnace and a/c in 2020, roof approx. 2014. There is an attached garage and a large double detached garage/workshop 24’x36’ with a 200 amp service plus a bonus addition 10’x48’ could be used for an office or additional workshop space. Huge opportunity to park your boats, RVs, shipping containers or park approximately 50+ cars!!! Put your dreams into action…don’t miss out!!! (id:52486)
RE/MAX Escarpment Realty Inc.
159 Heiman Street
Kitchener, Ontario
Don't miss out on the opportunity to call 159 Heiman Street in Kitchener your new home sweet home! This stunning detached 3+1 bedroom gem offers ample space to grow and thrive. You will be happy to find great-sized bedrooms, flooded with natural light, gorgeous flooring throughout, and plenty of opportunities for your family. With a finished basement boasting separate side and rear entrances, imagine the possibilities for extra living space or an in-law suite. Mature gardens, adding an abundance of beauty to the property. Conveniently located near Wilfrid Laurier University, parks, and all amenities, this home truly offers the best of both worlds - tranquility and accessibility. (id:52486)
RE/MAX Escarpment Realty Inc.
10 Esplanade Lane, Unit #211
Grimsby, Ontario
Come live at Grimsby on the Lake! Immediate possession available to start your easy condo life in this one bedroom plus den. Enjoy your morning coffee where the sun comes up on your private balcony. Open Concept with kitchen and family room open with good sized closets for storage, as well as underground parking and unit locker. Great amenities in the building with seasonal outdoor pool, gym, and party room. Fabulous location where you can walk the waterfront, walk to numerous restaurants and many amenities. Easy highway access for the commuters and living the life where you can lock the door and leave! Go Bus pick up and, on demand transit gives you the city life in a small town community. Immediate Closing available (id:52486)
RE/MAX Escarpment Realty Inc.
46 Garfield Avenue S
Hamilton, Ontario
Double brick Victorian 2 1/2 storey family home in the highly sought-after Stipley/Gibson neighborhood! Featuring 5+1 bedrooms, 2.5 bathrooms including self contained basement apartment with separate side entrance, parking for 2 cars, private fully fenced backyard oasis, rear alley. Covered front porch and spacious entry. 9’ ceilings on the main level. Open concept living/dining room offering updated laminate floors & tons of space for the family. Stunning eat-in-kitchen with a floating island, farmhouse sink, & granite counters! Access from kitchen to rear deck 2-tiered deck. All newer appliances included. Convenient 2pc bath on main lvl. The original stair/bannister leads you to the second floor which boasts 3 spacious bedrooms, updated 3pc bath, & laundry room! Finished 3rd floor offers two more bedrooms and versatile space that can function as a den/rec room/playroom etc. Basement level in-law suite comes fully equipped w/laundry, full bathroom, kitchen, bedroom & living space accessible through the separate side entrance! Ideal to live and rent or duplex. Maintenance free backyard with multiple sitting areas and tranquil pond/water feature. Pond is professionally designed, installed, & maintained. Recent updates include AC/Furnace/Water heater 12, split heat & a/c in attic 22, shingles 21, bathroom reno 20, finished attic space 20, pond 20, sump pump 19, deck 19, 200 amp service 18 most windows 17. One block from the proposed LRT stop at King/Sherman. (id:52486)
RE/MAX Escarpment Realty Inc.

