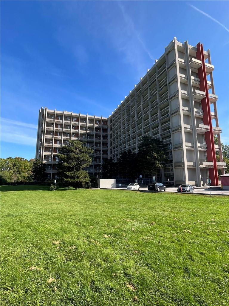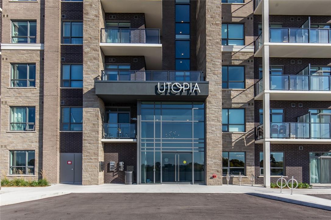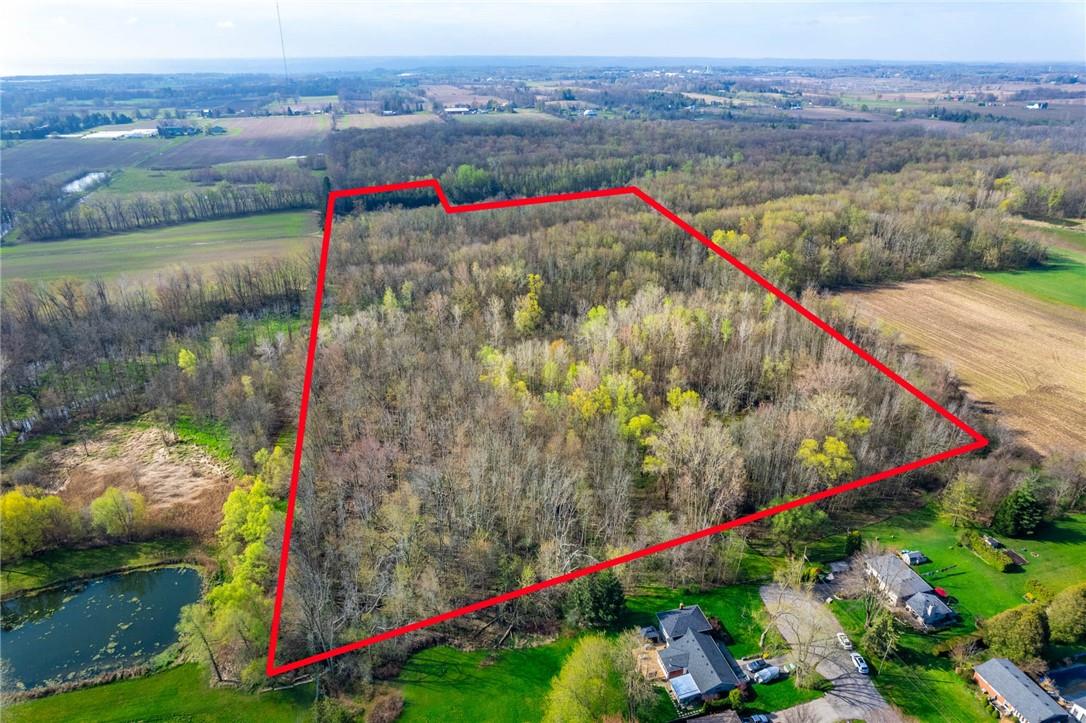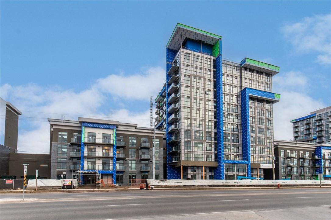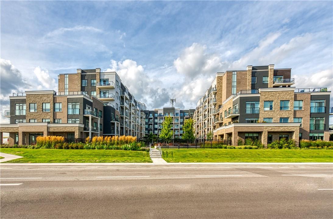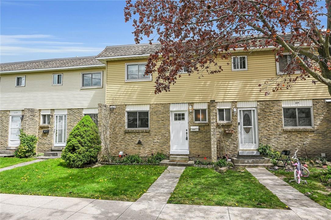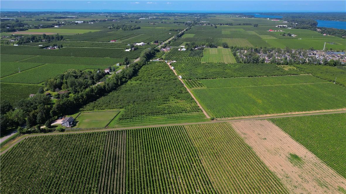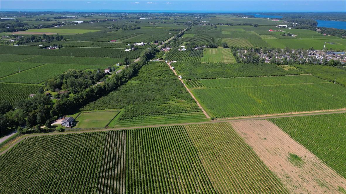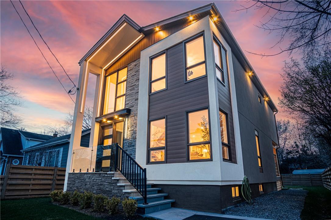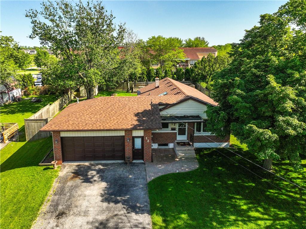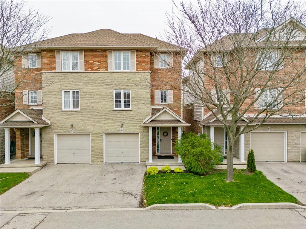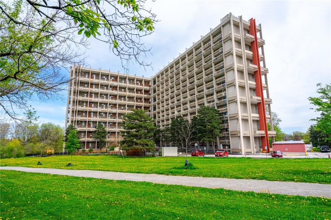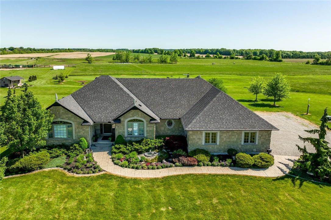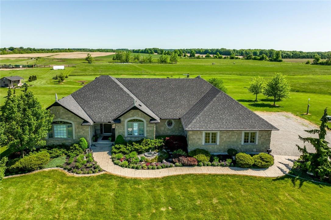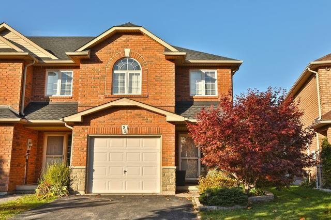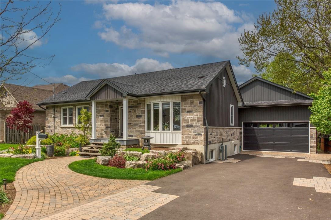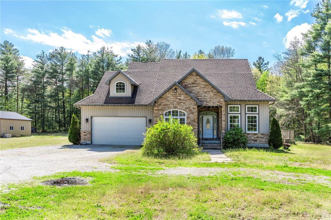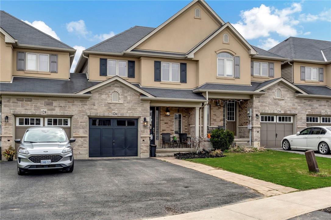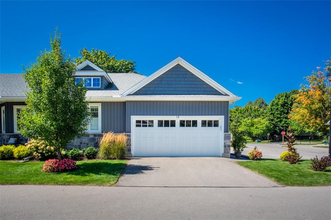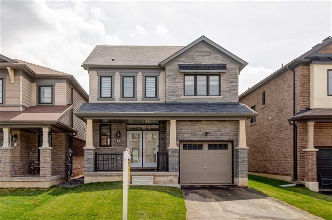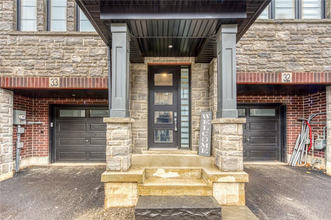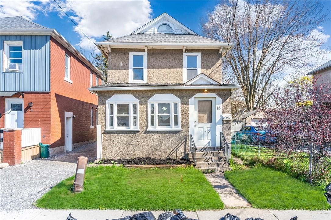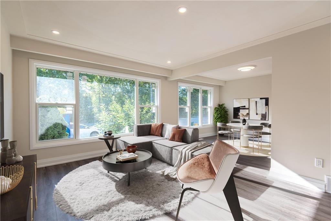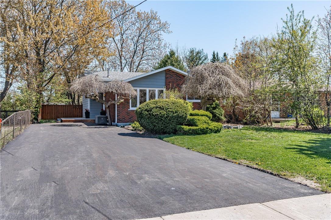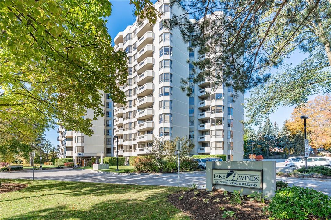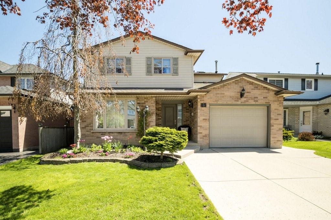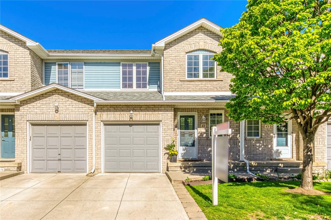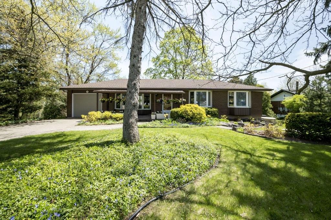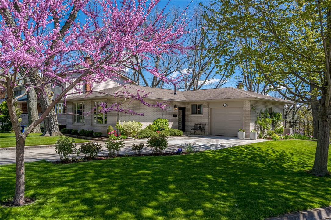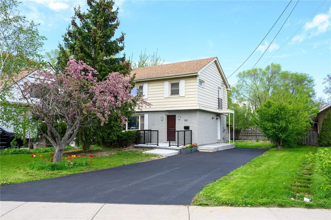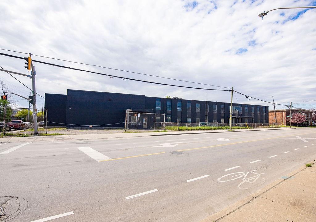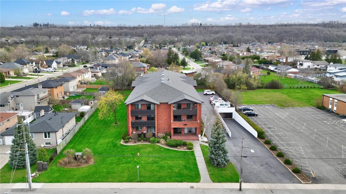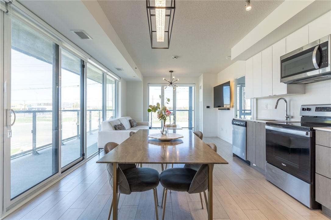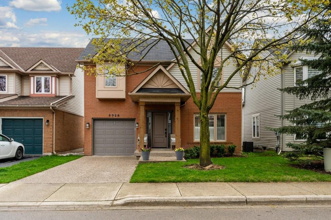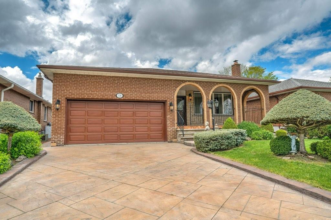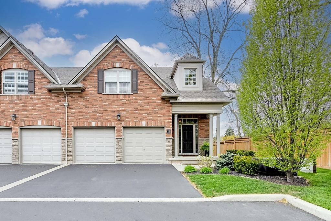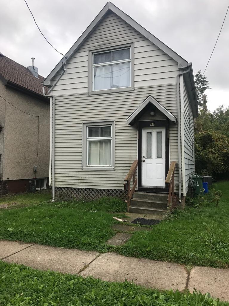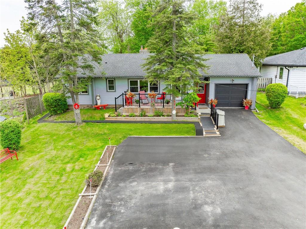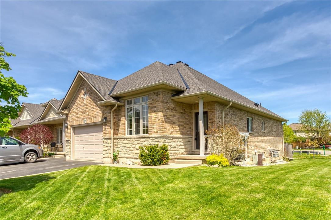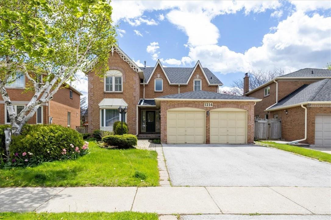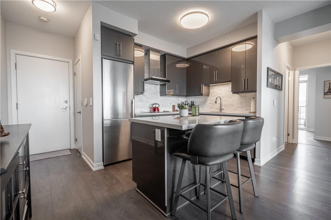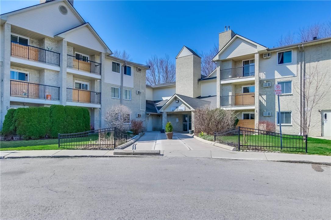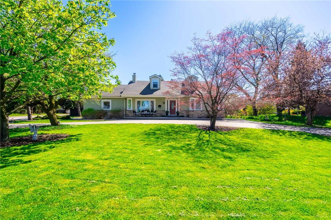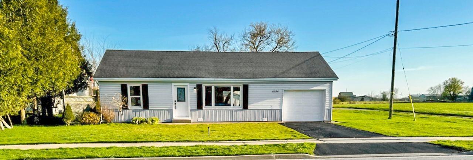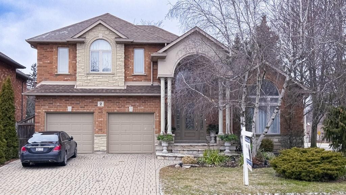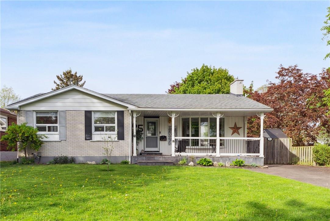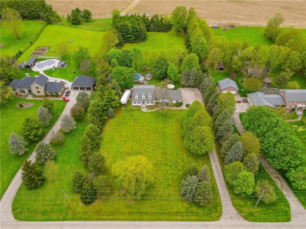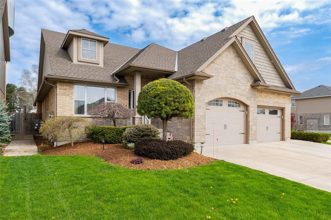Explore Our Listings
You’re one step closer to your dream home

350 Quigley Road, Unit #812
Hamilton, Ontario
This penthouse has a townhome feel. Due to the unique outdoor sky streets and 2 story layout. This beautiful owner-occupied unit is 1152 Sq ft of space and includes 3 bedrooms & 1 bath. largest layout in the building. Boasting more cabinet and counter space than the standard unit, it will be easy to make this your new home. New windows throughout including a new patio door. Included is the washer/dryer/fridge/stove/dishwasher/fireplace, all that is needed is your belongings! This unit also comes with 1 underground parking space as well as a spacious storage locker and in-suite pantry. The building has many amenities including outside and inside basketball nets, community garden, bike storage, party room & children’s playground. From the balcony you can watch the stunning evening sky and relax overlooking the greenspace. This building is pet friendly (including dogs) and close to the Redhill for an easy commute to the QEW with loads of walking trails nearby. (id:52486)
RE/MAX Escarpment Realty Inc.
5055 Greenlane Road, Unit #617
Beamsville, Ontario
Stunning penthouse suite in brand new Utopia Condos. This 1+Den is beautifully upgraded throughout with 10 foot ceilings, vinyl plank flooring, stainless steel appliances & more. Featuring one underground parking space & one locker. Building amenities include an Exercise Room with brand new equipment & party room! Conveniently located just minutes from the QEW, public transit, shopping centers & so much more. This one's a must see. (id:52486)
RE/MAX Escarpment Realty Inc.
Pc Lot 15 4th Concession Road W
Flamborough, Ontario
This spectacular, unspoiled 22.6 acre country property has it all; peaceful tranquility, streams, trails, and trees. The only noise comes from the birds! 3.66 acres is zoned agricultural and is partially cleared. This is perfect for your recreational enjoyment. There is a gated laneway at the end of Carey St. as well as access off of Shelton Ln. The property is under the jurisdiction of Conservation Halton. Buyer must perform due diligence regarding use and future use. Don’t be TOO LATE*! *REG TM. RSA. (id:52486)
RE/MAX Escarpment Realty Inc.
470 Dundas Street E, Unit #502
Waterdown, Ontario
Stunning 2 bed 2 bath condo built by award winning developer New Horizon Development Group. Featuring vinyl plank throughout main living area, spacious balcony, in-suite laundry, geo-thermal heating & cooling, storage locker and 1 underground parking space! Many building amenities include a party room, gym, rooftop patios and bike storage. Located in the desirable Waterdown community with extensive dining, shopping, schools, parks and a 5 minute drive to downtown Burlington or the Aldershot GO Station. Window coverings have been provided by the landlord. (id:52486)
RE/MAX Escarpment Realty Inc.
5055 Greenlane Road, Unit #302
Beamsville, Ontario
Recently built 1 Bedroom + Den condo by the award winning New Horizon Development Group, with one underground parking spot and one storage locker included! Conveniently located on the 3rd floor in close proximity to the elevator, this unit features breathtaking sunset views from your own private balcony, stainless steel appliances, in-suite laundry and a state of the art Geothermal heating/cooling system which keeps the hydro bills low! There is no gas bill!!! Building amenities include an Exercise Room, Party Room, and a large and sunny Rooftop Patio. Just minutes from the QEW, public transit, shopping centers, parks & trails, restaurants and local wineries. Only 20 minute drive to Niagara Falls and 45 minutes to Mississauga. Book your showing today! (id:52486)
RE/MAX Escarpment Realty Inc.
25 Bryna Avenue, Unit #n
Hamilton, Ontario
Welcome to N-25 Bryna Avenue. Located in a quiet Hamilton Mountain neighbourhood, this 3-bedroom home is in move-in-condition. Our first floor features newer flooring throughout, an updated kitchen with modern cabinets, s/s appliances and farmer's sink. Open concept dining room / living room is perfect for entertaining with a walk out (large sliding doors let in lots of natural light) to yard. Second floor features a large primary bedroom (with barn door), updated bath and two more good sized bedrooms. The lower level adds even more living space to this great home with a recroom, storage and gym room (or additional bedroom/office). Enjoy the summer days BBQ'ing with family and friends in the private fenced in backyard. Across from open green space and close to all amenities including shopping, public transit, highway access and more. Call now for a private tour! (id:52486)
RE/MAX Escarpment Realty Inc.
481 Concession 1 Road
Niagara-On-The-Lake, Ontario
s: 57 acres of combined prime agricultural land in the heart of Niagara-on-the-Lake. Currently operated as a seasonal crop farm featuring yellow and blue plums, peaches, and grapes. Buyers are advised to conduct their own due diligence. Must be sold together with 8 Line Road (H4177140). You can contact listing agents for more information and to view the property. Please don't walk the property without showing confirmation. (id:52486)
RE/MAX Escarpment Realty Inc.
8 Line Road
Niagara-On-The-Lake, Ontario
57 acres of combined prime agricultural land in the heart of Niagara-on-the-Lake. Currently operated as a seasonal crop farm featuring yellow and blue plums, peaches, and grapes. Please don't walk the property without showing confirmation. (id:52486)
RE/MAX Escarpment Realty Inc.
2055 Ghent Avenue
Burlington, Ontario
Welcome to your luxurious retreat nestled in an exclusive South Burlington neighborhood, where sophistication meets comfort & every detail speaks of conspicuous elegance. Be greeted by the grandeur of 8-foot solid doors, while glass railings along the oak stairs elevate the ambiance to new heights. Step into the heart of the home, where the gourmet 3-tone kitchen awaits, featuring sleek wood cabinetry adding a touch of modernity to your culinary adventures. Entertain effortlessly in the main floor living space, perfect for hosting lavish gatherings or intimate dinners. Guests can congregate over a drink at the wet bar or unwind by the water vapor fireplace, casting a warm glow & creating an ambiance of tranquility. With a 200 amp service, this residence effortlessly caters to modern living demands, while the stamped asphalt driveway leads you to your elegant haven. A covered Duradeck awaits, complete with a fireplace, pot lights, & a fan, perfect for alfresco relaxation any time of year. Nestled just a 15-minute stroll from the picturesque lakeshore, this prestigious address offers the best of both worlds – serenity & convenience. Step outside to enjoy the meticulously landscaped grounds, complete with brand new sod. This is more than just a home; it's a statement of refinement & luxury, where every detail has been thoughtfully curated to exceed even the most discerning tastes. Experience the pinnacle of luxury living in this unparalleled masterpiece. (id:52486)
RE/MAX Escarpment Realty Inc.
13 Brant Street E
Cayuga, Ontario
Welcome to beautiful well maintained 13 Brant Street E in desirable little town of Cayuga, close to schools, arena and the Grand River. This 1042 square foot brick bungalow with fully finished basement on large 82x133ft lot features a separate entrance to the lower level - extra living space possibilities. Main level includes refreshed kitchen with new counter top & backsplash, SS appliances, white cabinetry and new flooring and features a bright skylight, large living room with hardwood floor and huge front window, three main level bedrooms and 4 pc bath. Gorgeous three season sunroom has been freshly painted - door to the garage and patio door to the yard. 2 car heated garage - great man cave! Lower level has been freshly painted and new floors installed. Large rec room with brick hearth and built in cabinetry, den/office with closet, brand new 3 piece bath, and clean laundry and storage rooms. Massive rear yard includes concrete patio area with roll out awning as well as above ground pool with lots of decking new in 2016/17.Privacy fence, mature trees and simple gardens make a nice relaxing space for family and friends. Easy living with municipal water, sewer and natural gas. Updates include roof 2017, all vinyl windows, updated flooring, new bathroom, some new light fixtures, furnace and central air '07. Come enjoy the good life in a small town! (id:52486)
RE/MAX Escarpment Realty Inc.
876 Golf Links Road, Unit #16
Ancaster, Ontario
Nestled in the heart of bustling Meadowlands, this marvel represents the pinnacle of magazine worthy living. Meticulously renovated to perfection, the sleek lines & minimalist design elements create an ambiance of understated opulence. Step into a world of contemporary elegance as glistening marble-like tiles & refined engineered hardwood grace every inch of this home, offering a seamless flow throughout. The heart of the home, the kitchen, boasts a culinary haven adorned with black granite counters & soaring ceilings. Ample counter space ensures effortless meal preparation, while the lustrous design adds a touch of urban chic to every culinary endeavor. Entertain in style in the expansive family room, where a dramatic floor-to-ceiling quartz feature wall takes center stage. Inlayed within is a Dimplex fireplace, offering both warmth & ambiance, while color-changing pot lights add a touch of whimsy to the space. Retreat to the indulgent master suite, boasting captivating design elements & an unexpectedly generous amount of space. A functionally designed walk-in closet offers multiple storage options, while the spa-like ensuite beckons with a rainfall shower. The second bedroom is a haven unto itself, featuring an oversized ensuite & custom-built closet. No detail has been spared in ensuring that every aspect of this home caters to the needs & desires of its discerning inhabitants. Welcome home to a life of unparalleled elegance in the heart of the Meadowlands! (id:52486)
RE/MAX Escarpment Realty Inc.
350 Quigley Road, Unit #113
Hamilton, Ontario
Calling all First Time Home Owners, young families and retires! Welcome to 113-350 Quigley Road, where comfort meets convenience! This charming 2 storey condo unit offers three bedrooms and one recently renovated bathroom. This home feels more like a town home with the benefits of the condo lifestyle. Walk straight from the street to your front door without even going through the condo main doors. Step inside to discover a fresh interior boasting a spacious main floor layout, ideal for entertaining or simply enjoying quality family time. The family room opens onto a patio overlooking the community garden and basketball court—a perfect spot to unwind with a coffee while keeping an eye on the kids at play. Up the updated staircase railing (2023) there are three bedrooms and a beautifully updated bathroom(2023). There is also laundry facilities conveniently located inside the unit. Nestled in a prime location, this residence offers easy access to everyday essentials and recreational opportunities. Enjoy nearby walking trails, shopping destinations, and public transit options, plus quick access to the Redhill for commuters. There is also a great playground on the condo grounds for kids to enjoy and a large party room to rent for your special events. Includes 1 underground parking space, 1 locker and plenty of visitor parking for your guests. (id:52486)
RE/MAX Escarpment Realty Inc.
7292 Haldibrook Road
Glanbrook, Ontario
Truly Irreplaceable 45.12 acre Executive Glanbrook Country Estate. Manicured, park like setting allows for peaceful Country Living, hobby farm, horse/equestrian facility, Ideal for fruit, vegetable, or tree farming w/ parking, & location for profitable AG related farmstand & great for home based business offering ample aggregate parking area & sought after detach shop/garage w/ hydro, & separate front office area. Beautifully presented, Masterfully designed Custom 4 bed, 3 bath Bungalow w/ stunning stone exterior, great curb appeal positioned perfectly off the road, multiple entertaining areas w/ concrete patio & walkways, & 2 driveway entrances. The flowing interior layout offers over 3500 sq ft of living space w/ gourmet eat in kitchen w/ island, built in appls, granite counters, & backsplash, formal dining area, family room w/ gas FP & custom built in ET unit, living rm w/ gorgeous views, grand foyer, spacious MF primary bed w/ WI closet & chic ensuite, add. MF bed, 2 pc bath, & MF laund. Bright LL allows for Ideal in-law suite - 2 add. beds, large rec rm, & 4 pc bath.. Highlights include hardwood floors, premium fixtures, 200 amp hydro, & more! Conveniently located close to amenities, Chippewa walking trail, & minutes to 403, QEW & Hamilton. Rarely do properties w/ this pride of ownership, attention to detail, & updates come available. Perfect location, home, setting, & Investment. Experience & Enjoy all that this Executive Retreat has to Offer! (id:52486)
RE/MAX Escarpment Realty Inc.
7292 Haldibrook Road
Glanbrook, Ontario
Truly Irreplaceable 45.12 acre Executive Glanbrook Country Estate. Manicured, park like setting allows for peaceful Country Living, hobby farm, horse/equestrian facility, Ideal for fruit, vegetable, or tree farming w/ parking, & location for profitable AG related farmstand & great for home based business offering ample aggregate parking area & sought after detach shop/garage w/ hydro, & separate front office area. Beautifully presented, Masterfully designed Custom 4 bed, 3 bath Bungalow w/ stunning stone exterior, great curb appeal positioned perfectly off the road, multiple entertaining areas w/ concrete patio & walkways, & 2 driveway entrances. The flowing interior layout offers over 3500 sq ft of living space w/ gourmet eat in kitchen w/ island, built in appls, granite counters, & backsplash, formal dining area, family room w/ gas FP & custom built in ET unit, living rm w/ gorgeous views, grand foyer, spacious MF primary bed w/ WI closet & chic ensuite, add. MF bed, 2 pc bath, & MF laund. Bright LL allows for Ideal in-law suite - 2 add. beds, large rec rm, & 4 pc bath.. Highlights include hardwood floors, premium fixtures, 200 amp hydro, & more! Conveniently located close to amenities, Chippewa walking trail, & minutes to 403, QEW & Hamilton. Rarely do properties w/ this pride of ownership, attention to detail, & updates come available. Perfect location, home, setting, & Investment. Experience & Enjoy all that this Executive Retreat has to Offer! (id:52486)
RE/MAX Escarpment Realty Inc.
23 Willow Lane
Grimsby, Ontario
Fabulous 2 storey end unit townhome for rent in Grimsby! This fully finished 3 Bedroom, 3 bath family home offers an open concept main floor design with a spacious living with and cozy fireplace and updated flooring. Large primary bedroom offers a walk-in closet and 3 piece ensuite bath. Additional windows allows for plenty of natural light to fill up the home. Large finished basement perfect for entertaining. Fully fenced rear yard with mature trees. Driveway has no sidewalk and offers 2 car parking. Excellent neighbourhood in Grimsby, with easy access to the QEW. Just walking steps to downtown Grimsby, schools, trails, hockey arena, and more! Minimum 1 year lease required. Offered partially furnished (id:52486)
RE/MAX Escarpment Realty Inc.
50 Kennedy Avenue
Hamilton, Ontario
This amazing meticulously renovated home is ideally situated in the sought after Kennedy neighbourhood. Beginning in 2018 this home was taken down to the wall studs including the exterior brick, then totally redesigned with an addition and attached garage while still preserving the homes unique charm and character. It now features 3+1 bedrooms, 4 bathrooms, finished basement, an amazing 25 x 14 covered deck plus a heated drive through garage. Tastefully decorated and presented with high end finishes throughout, including quartz counters, extensive use of pot lighting, custom kitchen and built in wall units, luxurious ensuite bathroom, tall baseboards and engineered hardwood flooring. Rare 80’ x 200’ exquisitely landscaped lot features amazing stonework, sprinkler system, and ample privacy provided by numerous mature trees. You can enjoy 3 seasons of outdoor living on the amazing, covered deck featuring a gas fireplace, TV, eating area and electronic blinds. All mechanicals have been updated including all plumbing, electrical and HVAC system. Easy access to major thoroughfares, public transportation and every amenity. Don’t miss out on this rare opportunity. (id:52486)
RE/MAX Escarpment Realty Inc.
21 Charlton Street
Simcoe, Ontario
Double well that alternates to fill the 200 Gallon Water Tank. There is also a wood furnace that can heat the house and shop as well it heats the water. (id:52486)
RE/MAX Escarpment Realty Inc.
126 Sexton Crescent
Ancaster, Ontario
Discover this exquisite Freehold townhome nestled in the heart of Ancaster. Embrace the freedom of Freehold ownership, with no condo fees or road charges to contend with. Situated in a prime location near schools, major highways, and a vibrant commercial hub, this residence offers unparalleled convenience. Step into the main level, where an inviting open-concept design awaits, flooded with natural light and adorned with premium finishes throughout. The expansive living area sets the stage for effortless entertaining, while the adjoining dining space provides a cozy spot for shared meals with family and friends. Indulge your culinary passions in the gourmet kitchen, equipped with sleek cabinetry and modern appliances, making it a haven for any chef. Upstairs, three generously sized bedrooms await, including a master suite boasting a walk-in closet and a bath, offering a private retreat. The basement adds versatility to the home, featuring a large three-piece bath and additional living space, perfect for a family room, home office, or guest suite. With its blend of comfort, style, and convenience, this townhome presents an unparalleled opportunity for luxurious living in Ancaster. (id:52486)
RE/MAX Escarpment Realty Inc.
418 Nelson Street, Unit #13
Norfolk, Ontario
Look no further!! Gorgeous Bungalow End unit Town in small enclave of upscale towns. This unit is sure to please as it offers 2+1 bedroom, 2 bathrooms whilst drenched in natural light, it has all the finishes & features anyone wants or needs. Main floor living with vaulted ceilings open concept living dining area w/gas fireplace & walkout to beautiful rear deck and yard from the custom kitchen, stunning island w/stainless steel appliances. Master w/ensuite & laundry all on main. Finished lower level includes 3rd bedroom and finished basement for extra living space. Loads of storage in the 1.5 car garage w/inside entry. Short walk to town, beach, shops restaurants, parks and all that Port Dover has to offer. (id:52486)
RE/MAX Escarpment Realty Inc.
8 Queen Mary Boulevard
Stoney Creek, Ontario
Beautiful, executive, 3 Bedroom, 2.5 bath, detached home for rent in Upper Stoney Creek. Built 2020, 1708 sq ft, featuring 9 foot main floor ceilings, great room with hardwood floor, eat in kitchen with quartz counters, SS appliances, breakfast bar, tiled back splash, separate dining room, patio doors with walk out to yard, green space view from back yard, like new, professionally cleaned! All applicants to include credit report, job letter, references, rental application, see attachments to the listing for more information. Tenant to pay all utilities. (id:52486)
RE/MAX Escarpment Realty Inc.
187 Wilson Street W, Unit #32
Ancaster, Ontario
Welcome to your new home, situated in the beautiful Ancaster area. This home is a modern open space that you will fall in love with, offering a family room on the main floor with a sliding door to a private backyard. The second floor features an open concept eat-in kitchen with a waterfall counter top and stainless steel appliances along with a living and dining area and a powder room. Three bedrooms are on the top floor including the master bedroom with a master ensuite and a spacious walk in closet. Must be seen before is gone. (id:52486)
RE/MAX Escarpment Realty Inc.
16 Albert Street
Welland, Ontario
Nestled in the downtown neighbourhood of Welland, this detached home was just completed renovated offering a blend of comfort and sophistication. Boasting a spacious layout spanning just under 1500 square feet, it features three generously sized bedrooms and a 4-piece bathroom, ensuring ample space for relaxation, work, and play for your family. The tasteful updates throughout the home, including vinyl plank flooring and abundant natural light, create an inviting ambiance in the open-concept living area. Convenience is key with a main floor laundry room, while the fully renovated bathroom upstairs adds a touch of modern elegance. The detached 650 square foot garage, cleverly converted into additional living space, presents endless possibilities for extra income, a home office, or a personal gym complete with a full kitchen, 2 bedrooms and a full bathroom. The property is situated just steps away from downtown, this home offers easy access to schools, shopping centres, parks, and major highways. (id:52486)
RE/MAX Escarpment Realty Inc.
308 Mount Albion Road, Unit #1
Hamilton, Ontario
AVAILABLE now! Welcome to your stunning 3 bedroom, 1 bath MAIN FLOOR apartment. Your new home is located in a safe, quiet, prime neighbourhood surrounded by fantastic and friendly neighbours and within close distance to transit, restaurants, grocery stores, fitness centres and more. The 3 generous sized bedrooms all have ample closet space. Enjoy cooking again with your beautiful, modern kitchen with soft close hinges, stone countertops, stainless steel appliances including stainless fridge, self cleaning stainless flat top stove and high efficiency stainless dishwasher. Bedroom level high efficiency washer and dryer. Cats and goldfish welcome however no dogs please due to allergies. UTILITIES: Responsible for 50% of heat and water, shared with LOWER FLOOR tenants. Hydro is paid by tenant and separately metered. PARKING: 2 parking spots included on the RIGHT side of the driveway. YARD: Main floor has exclusive use of the backyard. GARAGE: available for $100 a month extra. (id:52486)
RE/MAX Escarpment Realty Inc.
1007 Garth Street
Hamilton, Ontario
Welcome to this spacious 4-level back split, situated on a large lot in the West Hamilton Mountain area. This home features 3 bedrooms, 2 bathrooms, a large family room on the lower level, and a recreation room in the basement, offering over 2000 sq ft of living space, making it perfect for a growing family. Recent upgrades include new flooring throughout, fresh paint, a new driveway accommodating up to 6 cars, most windows replaced, a new front door, and updated electrical systems. The back split design with side access to the lower level is ideal for creating a secondary suite. Situated close to parks, community center, shopping, transit, and highway access, this move-in-ready home is ideally located. Call today for a private showing. (id:52486)
RE/MAX Escarpment Realty Inc.
1201 North Shore Boulevard E, Unit #906
Burlington, Ontario
Welcome to Downtown Burlington's Lake Winds Condo's, the epitome of luxury living in Downtown Burlington. This exquisite 2-bedroom corner unit suite offers breathtaking views of Lake Ontario, enhanced by hardwood floors and stainless steel appliances. Natural light floods the space, highlighting the beautiful sunroom overlooking Lake Ontario. Your primary retreat awaits with a walk-in closet and en-suite washroom, seamlessly blending luxury and practicality. Enjoy the convenience of one locker and underground parking space, alongside an array of amenities including an in-ground pool, tennis court, and car wash. With easy access to gourmet dining, scenic parks, public transit, and the vibrant Downtown Burlington scene, this residence offers unparalleled urban living. Don't miss your chance to make this lakeside gem your home sweet home. (id:52486)
RE/MAX Escarpment Realty Inc.
49 Dublin Drive
Hamilton, Ontario
Welcome to 49 Dublin Drive in a highly sought after family friendly neighbourhood close to Schools, parks, shopping, public transit and the Linc. The main floor offers you a massive living room and formal dining room as well as an ideally located family room off the very spacious open concept eat-in kitchen with sliding doors leading out to the beautifully landscaped backyard. The very bright family room comes with a good size bay window and gas fireplace, a perfect space for entertaining or simply looking out and enjoying the view of the beautiful fenced yard, with large freshly stained deck including pergola to make this an ideal outdoor living space for a quiet cup of coffee, entertaining or watching the kids play. Main floor laundry, powder room and inside entry from the garage cap off this amazing main floor. There are 4 good sized bedrooms, with the primary featuring a 4 pc ensuite and plenty of closet space. A concrete driveway and nicely landscaped front yard gives this home beautiful curb appeal. Don’t miss your chance at your dream home. Book your appointment today. (id:52486)
RE/MAX Escarpment Realty Inc.
104 Frances Avenue, Unit #42
Stoney Creek, Ontario
LOVELY townhome minutes from Lake Ontario!! Offering 3 Bedrooms & 1.5 Bathrooms Perfect For First Time Home Buyers, Investors, And Retirees Alike. Freshly Painted Throughout, Featuring An Updated Kitchen, Fully Finished Basement, And A Fenced In Backyard For Relaxation. The grand 2-storey foyer makes the townhome feel bright and open, down the hall the main floor opens to an open concept living space with a living room, breakfast and kitchen area. An abundance of natural light comes through from the West facing yard. The kitchen features stainless steel appliances, gas stove, and gorgeous quartz countertops. The backyard is perfect for indoor outdoor living with low maintenance pavers for the patio. The main floor is complete with an updated powder room and inside entry to the garage. The second level features three spacious bedrooms and a 4-piece bathroom. The basement offers a cozy flexible recreation room perfect for a games room, movie room, storage and more. All are situated in a quiet complex with a low condo fee and walking distance to the shores of Lake Ontario. Close Proximity To Trails, Parks, Lakefront And Highway Access. Minutes From Shopping Centres And All The Amenities You Could Need. (id:52486)
RE/MAX Escarpment Realty Inc.
164 Dundas Street E
Flamborough, Ontario
Discover the perfect blend of space, comfort, and convenience in this charming brick bungalow nestled on a sprawling country-size lot! Boasting 4 bedrooms (3+1), 2 bathrooms (1+1), and a cozy rentable space, this beauty offers a warm, welcoming atmosphere and plenty of room to spread out and relax. Inside, sunlit rooms, updated features including a white kitchen with granite countertops and renovated bathrooms, spacious living and dining areas, or retreat to the walk-out lower level’s cozy rec room with gas fireplace for movie nights or game days. Outside, the huge backyard invites endless outdoor fun and relaxation, while the attached garage, and long driveway provides ample parking. With a modest yet functional layout spanning 1100 sqft (approx.) on the main floor and an additional 1050 sqft (approx.) of finished living area in the lower level, this home offers the perfect balance of comfort and coziness. Endless Possibilities: Build your dream home, cultivate a thriving garden, or create the ultimate outdoor oasis – the only limit is your imagination! Don't miss your chance to make this your forever home – schedule your showing today and experience the best of both worlds with easy access to city conveniences including shopping, dining, entertainment, and top-rated schools, all just minutes away. (id:52486)
RE/MAX Escarpment Realty Inc.
2 Bertram Drive
Dundas, Ontario
This is 2 Bertram Drive, an immaculate 4 bedroom, 1.5 bath custom bungalow beautifully appointed with spectacular views and breathtaking perennial gardens situated deep in the heart of University Gardens. Enter the foyer and immediately appreciate the stunning original hardwood floors flowing throughout the open living and dining rooms, flooding with natural light from the large updated windows. The functional kitchen boasts slate floors, ample cabinets and plenty of counter space. The main floor also includes three main floor bedrooms, a stunning 4-piece bath and side entrance with access to the backyard and the lower level. A few steps down takes you to a surprisingly bright and spacious fully finished level complete with an additional bedroom, powder and laundry rooms, and fantastic family room with wood burning fireplace and walk out access to the backyard. From the back patio be thoroughly emerged in lush perennial gardens and mature trees in a private fully fenced yard. Book your showing today and be pleasantly surprised at what this home has to offer! (id:52486)
RE/MAX Escarpment Realty Inc.
101 King Street E
Hamilton, Ontario
Gorgeous Two story house located in a high desirable neighbourhood, minutes from Hwy, Fiesta mall and walking distance to future Go Station. Has 3+1 bedroom approx. 1920 sqft living space, custom kitchen with quartz counter top and backsplash, potlight and lots of upgrades throughout. The rough-in for the second kitchen and laundry has been completed in the basement. Seller will pay off the Furence & Aircondition on or before the closing. (id:52486)
RE/MAX Escarpment Realty Inc.
RE/MAX Escarpment Realty Inc
337 Gage Avenue N
Hamilton, Ontario
SEIZE THE OPPORTUNITY TO OWN THIS VERSATILE 20600 SQFT TWO STOREY INSTITUTIONAL BUILDING FORMERLY USED AS A ELEMENTARY SCHOOL ZONED M-5 GENERAL INDUSTRIAL. MANY POSSIBLILITIES AVAILABLE INCLUDING TRADE SCHOOL, PRODUCTION STUDIO, EQUIPMENT SALES, ARTIST STUDIO, ALCOHOL PRODUCTION FACILITY AND SO MUCH MORE. EASY ACCESS TO BURLINGTON ST AND QEW. SELLER MAKES NO WARRANTEES OR REPRESENTATIONS. BUYER TO CONDUCT THEIR OWN DUE DILIGENCE (id:52486)
RE/MAX Escarpment Realty Inc.
386 Highway #8, Unit #301
Stoney Creek, Ontario
Excellent location in the South Meadow neighborhood of Stoney Creek. Step inside this quiet top floor unit and find a clean, well kept home offering a spacious living and dining room area linked to an eat-in kitchen. Two bedrooms, two bathrooms, ample closet space and an in unit utility room featuring laundry facilities and storage that ensures effortless daily routines. Enjoy the view from an over-sized balcony. Quick access to highways, public transit, schools and all shopping amenities. A rare feature offered is 2 parking spots. 1 underground and 1 in a privately owned garage. Condo Fees are comparatively lower than nearby units in this in-house proudly managed building. This residence is ideal for retirees, single couples and professionals who work from home. Be the first to call this meticulously maintained unit your home. You won't be disappointed! (id:52486)
RE/MAX Escarpment Realty Inc.
3200 Dakota Common, Unit #b202
Burlington, Ontario
Beautifully designed 2-Bedroom corner unit condo with 2 full Bathrooms, 1 underground Parking spot and an expansive wrap-around Balcony! Bright, clean and spacious living complete with in-suite Laundry and many upgrades throughout including modern light fixtures and window coverings. The tall floor-to-ceiling windows allow no shortage of natural light! The open-concept living room and dining area make for a great entertainment space and easy everyday living. The kitchen offers two-toned cabinetry, stone countertops and stainless steel appliances. Enjoy the sunshine, your morning coffee or a good book outdoors on your large, private balcony - a major bonus during the warmer months! The primary bedroom is spacious in size and features a large closet and a 4-piece ensuite. The second bedroom offers flexibility for use as an office space. The amenities include a beautiful gym and yoga studio, a sauna and steam room, a wellness lounge, a rooftop terrace with an outdoor swimming pool, an entertainment room with games, a dining area, a TV lounge and more! Conveniently situated within walking distance to many great restaurants and shopping centres, and close proximity to the Escarpment, the QEW and Highway 5, and public transportation including the Appleby GO Station. Act quickly, your next home awaits! Available July 1st, 2024. (id:52486)
RE/MAX Escarpment Realty Inc.
5028 Penman Lane
Burlington, Ontario
This beautiful detached family home, nestled on a quiet one-way street in Burlington's sought-after neighborhood, The Orchard, is move-in ready with all the essentials. The main level features a spacious and bright open-concept living area with California shutters and updated flooring, along with a possible dining space. The eat-in kitchen with s/s appliances including gas stove, offers access to the deck, perfect for outdoor gatherings. Upstairs, you'll find a large master bedroom with a walk-in closet, two additional bedrooms, and a bright full bathroom. The fully finished basement includes a family living area, ample storage, and a laundry room. Outside, the backyard with a deck, gazebo, and hot tub is an entertainer's delight. Other notable features, Aggregate stone driveway 2020, California Shutters, Shingles 2015, Windows, door and garage door 2022, Furnace/AC 2023, flooring 2012, Hot Tub, 2021, Basement reno 2021. BBQ gas line installed. This family-friendly location is within walking distance to schools and offers convenience to commuters with easy access to highways and the Burlington GO station. With proximity to parks, restaurants, and shopping centers, this ideal home won't last long—make your move today! (id:52486)
RE/MAX Escarpment Realty Inc.
728 Eversley Drive
Mississauga, Ontario
Welcome to 728 Eversley Drive, a charming detached home in sought after Mississauga Valley! This meticulously maintained 4-bedroom, 3 bathroom home boasts comfort, convenience, and an unbeatable location. Over 3,000 sf of finished living space provides lots of space for the growing or multi-generational family. Spacious living/dining room with large windows provides ample natural light. Oversized eat-in-kitchen with balcony. Upstairs a large skylight fills the space with light and the primary bedroom features a walk-in closet and 3 piece ensuite bath. Two other generous sized bedrooms share a 5 piece bathroom. Well appointed family room opens to the large manicured backyard. Enjoy endless possibilities with a flexible floor plan, including a fully finished basement with a second kitchen. Perfect for entertaining and large family gatherings, the pride of ownership is evident with high level workmanship throughout. Nestled on a 50' by 120' lot with great curb appeal, double car garage and a convenient covered veranda. Close to Schools, Parks, Highways and All Your Local Amenities. (id:52486)
RE/MAX Escarpment Realty Inc.
289 Plains Road W, Unit #21
Burlington, Ontario
A beautifully renovated 2 storey SEMI with a DOUBLE GARAGE in Aldershot! This home features 2 bedrooms (plus a den that could easily be a 3rd bedroom) and 3.5 bathrooms. Over 2300 square feet of living space- PLUS a fully finished WALK-OUT lower level. The main floor boasts 9-foot ceilings and hardwood flooring throughout. The large eat-in kitchen offers beautiful wood cabinetry, stainless steel appliances, quartz counters, a quartz backsplash, 13 ft ceilings and access to the large wood balcony (to be replaced in June 2024). The kitchen is open to the spacious living / dining room combination which features a gas fireplace, vaulted ceilings and plenty of natural light. There is also a main floor laundry room, 2-piece bathroom and large foyer with garage access. The 2nd level of the home has 2 spacious bedrooms, 2 full bathrooms, an office / den and family room! The large primary bedroom has a spa-like 4-piece ensuite and a large walk-in closet. There is also a renovated 4-piece main bath! The professionally finished lower level features a sprawling rec room / family room with a gas fireplace, a 3-piece bathroom, wet bar and access to the private yard. The exterior of the home features a double car garage plus a double wide driveway! This unit sits at the back of a quiet complex- perfect for retirees and empty nesters. (id:52486)
RE/MAX Escarpment Realty Inc.
69 Holmes Avenue
Hamilton, Ontario
Wonderful 1.5 Story home in West Hamilton steps to McMaster University, Fortino & shopping area, park, Westdale Recreation centre, easy access to highway #403 & LINC. Main level offers Living room, eatin kitchen, one bedrooms plus the 2pc bathroom and laundry room. Upper level has 3 good sized bright bedrooms and 3pc bathroom. Deep Lot With Mature Trees, Roof (2021) (id:52486)
RE/MAX Escarpment Realty Inc.
925 Highway 6 N
Flamborough, Ontario
Welcome to this beautiful bungalow situated on just under half an acre! Don't let the "highway" alarm you the rear yard is peaceful and quiet! Meticulously maintained newer furnace/AC, windows, doors, roof, driveway, siding, soffit, fascia, eves, deck... the list goes on! (full list available) This 1400sqft 3-bedroom bungalow, located in Millgrove, is just what you’re looking for! This charming home features 3 good-sized bedrooms, one 4pc bathroom, a large eat-in kitchen that has been recently updated, new quartz countertops, and backsplash. The living room includes a wood-burning fireplace, new flooring & a large bay window. The family room has another gas fireplace, perfect for all those cold winter nights. The lower level will has plenty of storage and a bonus finished area for extra room. The garage was recently insulated and drywalled as well! Enjoy entertaining outside, on your large 269 ft deep yard, where you will find the 3-year-old pool at the back of the beautifully landscaped, quiet, peaceful property. Call today to book your Private Showing! (id:52486)
RE/MAX Escarpment Realty Inc.
310 Southbrook Drive, Unit #37
Binbrook, Ontario
Ideally located, Beautifully presented 2 bedroom, 2 bathroom desired end unit Binbrook Bungalow on sought after Southbrook Drive. Offering Incredible curb with brick & complimenting stone exterior, oversized attached garage & paved driveway, & elevated back deck overlooking open treed area. The flowing interior layout features 1360 sq ft of distinguished living space highlighted by 9 ft ceilings throughout, eat in kitchen with S/S appliances, eat at island, & backsplash, large family room with stunning hardwood floors & corner gas fireplace, dining area, primary bedroom with 3 pc ensuite & walk in closet, additional bedroom, MF laundry, primary 4 pc bathroom, & front living room/den. The unfinished basement provides great storage & can be easily finished to add to your overall living space. Conveniently located close to amenities, shopping, parks, & easy access to Stoney Creek, Hamilton, Red Hill, QEW, & 403. Perfect for those looking to downsize in style & not sacrifice the quality & space they are accustomed too. Must view to appreciate the pride of ownership throughout. Flexible possession available. Shows Incredibly well – Just move in & Enjoy all that Binbrook Living has to Offer. (id:52486)
RE/MAX Escarpment Realty Inc.
1214 Glenashton Drive
Oakville, Ontario
Stunning 5 Bed, 4 Bath detached home with double car garage is located on a desirable street in Oakville’s Iroquois Ridge North neighbourhood. This home is filled with natural light from large windows, and features high foyer ceilings, hardwood flooring, custom blinds/California shutters throughout and convenient main floor laundry room and bedroom/office area. The eat-in kitchen boasts a centre island for extra seating and lots of cabinets for storage. Walk out to backyard with a large deck, overlooking an exceptionally private & maintained lawn, perfect for hosting BBQ's/events. Cozy gas fireplace in the family room. The primary bedroom is large, with a whole separate seating area next to the window with a 5 piece ensuite and walk in closet. Following 3 more decently sized bedrooms. Huge partially finished basement has a roughed in bath, cold room and wine cellar waiting to be finished. Ideal location, easy access to all amenities including Shopping, great Schools, Highways and Parks/Trails. Book a showing! (id:52486)
RE/MAX Escarpment Realty Inc.
2093 Fairview Street, Unit #1902
Burlington, Ontario
Be prepared to fall in love with your lifestyle at Paradigm. This bright, open concept 2 bedroom, 2 bathroom condo features numerous, modern upgrades throughout and breathtaking views from both balconies. This incredible building features a basketball court, pool, sauna, gym, party room, sky lounge & more while being steps to the Go Station & minutes to Mapleview mall. It also features two storage lockers and a covered parking space. Call today for your private viewing! (id:52486)
RE/MAX Escarpment Realty Inc.
725 Deveron Crescent, Unit #108
London, Ontario
Welcome to 725 Deveron Crescent Unit 108. Ideal opportunity for first time buyers and investors! This end Unit Main Floor 3 Bedrooms and 2 Baths Apartment in great neighborhood of Pond Mills offers a lot of spacious Living at very affordable pricing. Nice glass faced cabinets in kitchen. Beautiful serving counter in Dining adds to the Kitchen storage. Master Bedroom has walk in closet and a 2 piece bath. 2 other Bedrooms are good size too. Updated floors in the Living Area (2024). Ensuite Laundry! Lots of storage in this Unit. Includes all appliances. Water Heater is owned. Steps to amenities and public transportation. Close to Victoria Hospital, Schools and Highway 401. Just move in and enjoy! Outdoor Pool in this complex is a bonus! (id:52486)
RE/MAX Escarpment Realty Inc.
46 Mountain Brow Boulevard
Hamilton, Ontario
Welcome to 46 Mountain Brow Blvd. This home is an entertainer's paradise, situated in a prime location with stunning views! The updated kitchen features timeless light gray cabinets, quartz countertops, induction cooktop, double wall ovens, instant hot water tap, and an eat-at breakfast island with bar fridge! Off the kitchen you'll find the expansive dining and living area with a unique wood burning fireplace. The main floor bedroom wing has 3 beds, one with a 3-pc ensuite, and an additional 4-pc bathroom. Also located on this level is a 2-pc powder room and laundry facilities! The entire upper level is an elegant primary retreat with your own spa-like ensuite complete with walk-in glass shower and free-standing soaker tub. You'll also find a sizable walk-in closet, cozy seating area and an office area currently utilized for yoga and meditation. The lower level features a bedroom, sitting room, tastefully decorated 3-pc bath, large recreation room with kitchenette as well as ample storage!! Finally, the crowing jewel of this large property is the backyard oasis. You'll find a recently updated pool, hot tub, fishpond, fire pit, large, covered patio with retractable screens, and ample space to grow your own veggies!! This home truly has it all and could easily facilitate multigenerational living with each of its unique living spaces! Book your private showing today before it is TOO LATE*! *REG TM. RSA. (id:52486)
RE/MAX Escarpment Realty Inc.
6354 Townline Road
Smithville, Ontario
Welcome to this charming house that could be your potential forever home or a lovely starter with an attached garage for easy access. The house has undergone numerous upgrades over the years and is in great condition. The floor plan is designed for convenient main floor living with two bedrooms, a large eat-in kitchen, and a bright and inviting living room. The entire house is filled with natural light through the big windows and pot lights. The four-piece bathroom boasts a heated floor, a quartz countertop, ceramic tile flooring, and a main floor laundry. All the furniture is also for sale, and the roof and driveway were recently redone. This home is located near all amenities and is just a few steps away from two elementary schools, a high school, parks, and downtown. Despite being situated in the town of Smithville, the area has a rural feel. The lot size is 64 by 95, and there is nothing to do but move in! This home is definitely worth a look! (id:52486)
RE/MAX Escarpment Realty Inc.
2 Donnici Drive
Hamilton, Ontario
Welcome to this stunning custom-built home on the Hamilton West Mountain, offering unparalleled luxury and comfort. Boasting a spacious 3000 SQFT of meticulously designed living space. As you enter through the vaulted foyer, you're greeted by an atmosphere of grandeur and sophistication. The living room features soaring vaulted ceilings, creating an airy ambiance flooded with natural light. The heart of the home is the gourmet kitchen, adorned with solid maple cabinetry, sleek granite countertops, and stainless steel appliances. The layout includes 4 generously sized bedrooms, offering flexibility and privacy for residents and guests alike. 2 of the bedrooms boast luxurious ensuites, featuring spa-like amenities and elegant finishes, while the remaining two share a convenient Jack and Jill bathroom. Entertainment options abound in the finished basement, where you'll discover a cozy family room, perfect for movie nights or game days. Adjacent to the family room, a well-appointed bar awaits, providing a stylish setting for hosting gatherings and celebrations. Indulge in the ultimate outdoor retreat in the maintenance-free backyard, complete with a charming tiki bar, this outdoor oasis promises endless enjoyment and relaxation. Additional features include potlights & surround speakers both indoors and outdoors, enhancing the ambiance throughout the home. Furnace, AC, and roof all replaced within the last decade! RSA (id:52486)
RE/MAX Escarpment Realty Inc.
65 Tanglewood Terrace
Brantford, Ontario
This lovely ranch style home features 2 driveways – a double at the front and another at the side leading to the garage/workshop which has it’s own separate electrical panel. When you step in the front door you won’t be disappointed with the abundance of space this home has to offer. The main floor features gorgeous hardwood floors throughout. Living room has gas fireplace. The kitchen has granite counter tops & backsplash. Garden doors off dining area lead to a large deck, patio, and even a “Tiki Bar” in your private backyard. There is a gas line for your BBQ on the deck as well as a gas line to the rear of the property (used to be a pool and hot tub). Primary bedroom was originally 2 bedrooms opened into one extra large retreat with his/hers closets. The lower level is just as impressive with a huge 41’ long entertainment size rec room with a second gas fireplace & extra area which could accommodate a pool table, as well as a home office. New furnace 2022. Roof 2018. All windows, exterior doors & floorings replaced approx. 10 years ago. This home shows beautifully, within walking distance to park, schools & most amenities. Showings Mon-Fri 5:30p.m. - 8:00p.m. Anytime on weekends. (id:52486)
RE/MAX Escarpment Realty Inc.
1930 West River Road
Cambridge, Ontario
Welcome Home! This property is the perfect balance of Urban and Rural. Moments from the Grand River Rail Trail & Sudden Tract hiking trails. 10 minutes to major amenities in Cambridge, 15 minutes to the Big Box Stores, and close to 401 and 403. Professionally landscaped grounds & gardens surround this 2800 sqft home. The beautiful main floor has 3 frplcs (2 wd burning &1 electric) in the Separate Living Area, Kitchen & cozy TV rm which overlooks your backyard oasis. Separate dining area sure to fit all your guests. Oversized office (or 4th bedrm). Main floor laundry rm with adjacent 3 pc bathrm. Leading down the hall to your attached double garage space with attic storage above. Beautiful staircase leading to the Upr level featuring an oversized master w/ensuite & 2 more bedrms (one with WIC!) with another full bath. Adding to the already extensive footprint the lower level has ample storage with a bonus area recreational rm complete with a billiards/ping pong table. You will never need another holiday again when you experience this parklike backyard with memories to be made around the campfire or in the pool/hot tub! Flat usable land with ample room for recreational activities or for use of building additional structures. BONUS! The rear yard is fully fenced & has 2 sheds with electricity! (id:52486)
RE/MAX Escarpment Realty Inc.
889 Ridgewood Drive
Woodstock, Ontario
Luxury awaits in this captivating semi-detached bungalow, nestled within a prestigious community boasting serene surroundings with no rear neighbors. Adorned with a striking stone exterior, this residence welcomes you into a spacious open concept main floor adorned with 10 ft ceilings and gleaming hardwood floors throughout. Entertain effortlessly in the bespoke kitchen complete with a walk-in pantry and upgraded lighting fixtures. Step outside to unwind on the expansive 16 x 10 covered porch, ideal for leisurely moments or hosting gatherings. The unfinished basement offers limitless possibilities for personalization. Enjoy the convenience of easy access to major highways and local transit, alongside the added benefit of being within close proximity to renowned educational institutions like Holy Family French Immersion. Indulge in the perfect fusion of luxury and practicality within this exceptional home (id:52486)
RE/MAX Escarpment Realty Inc.

