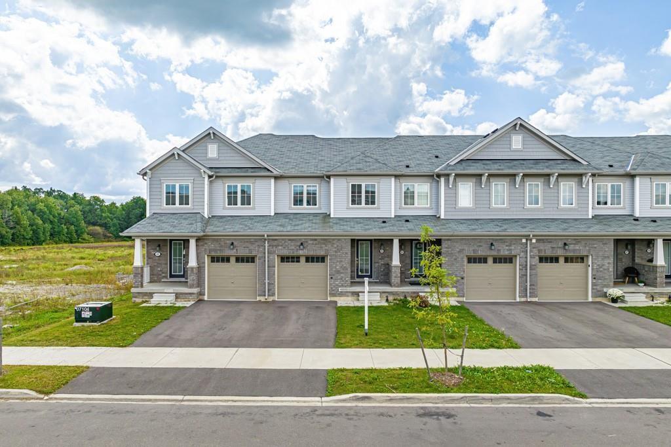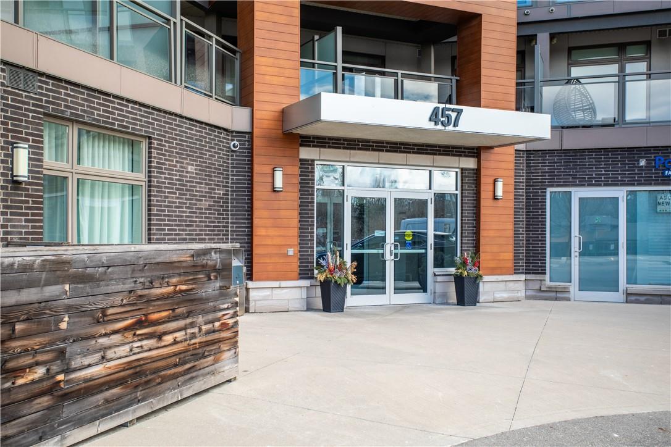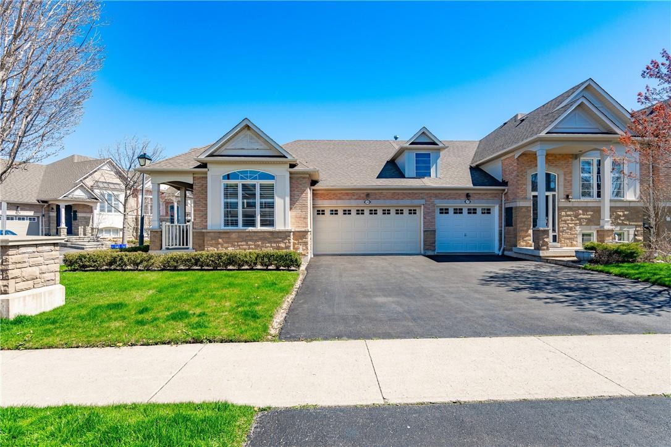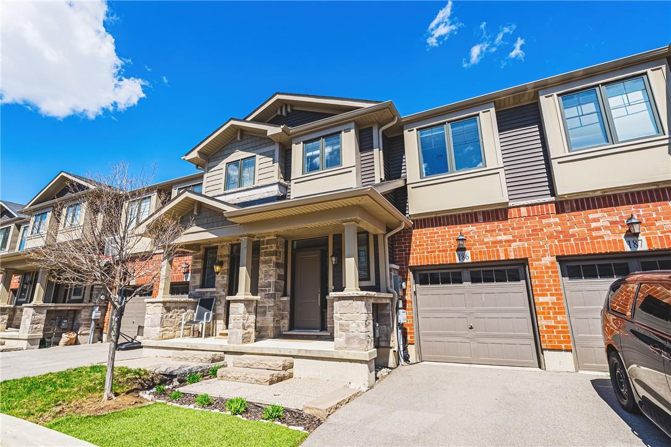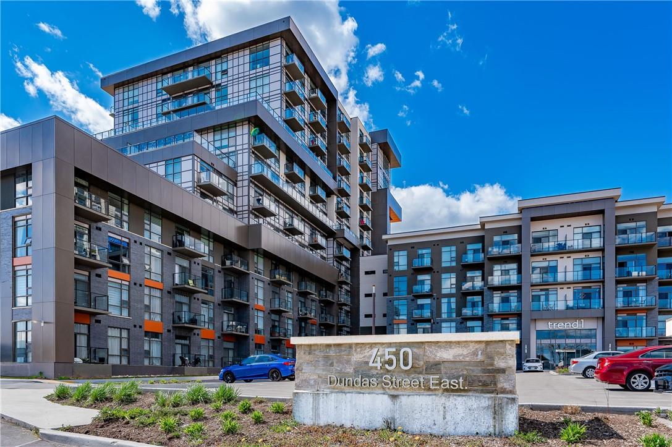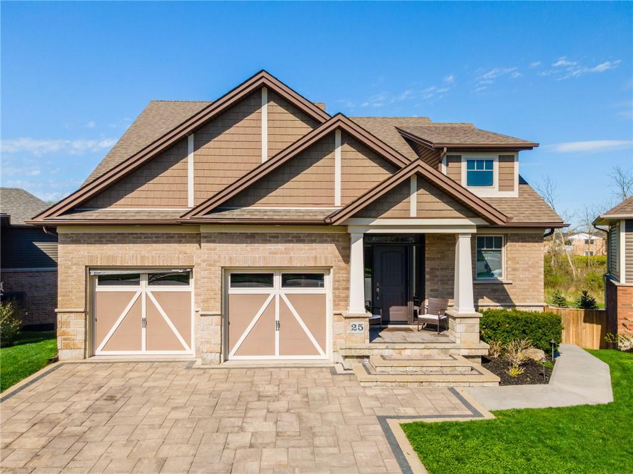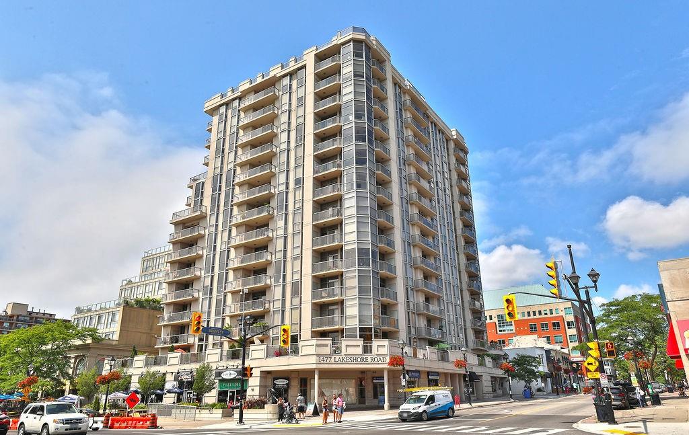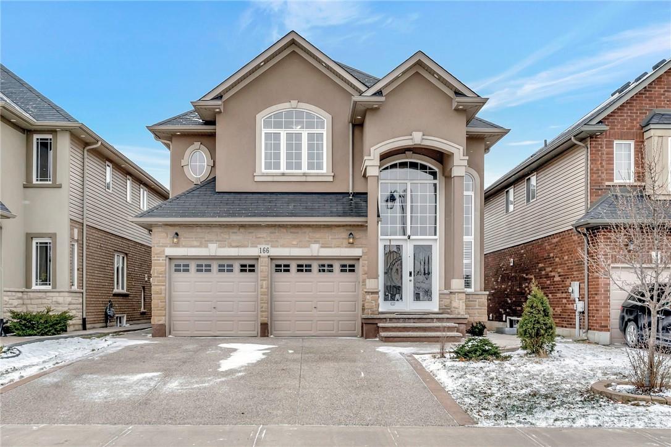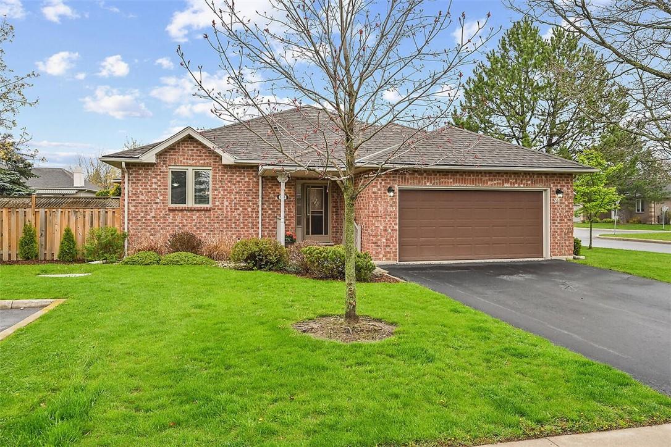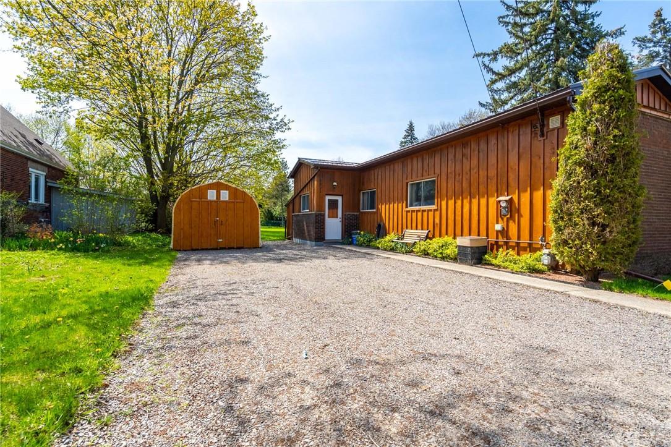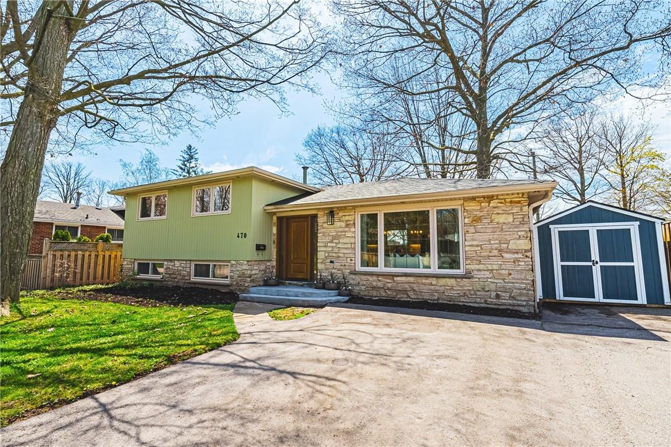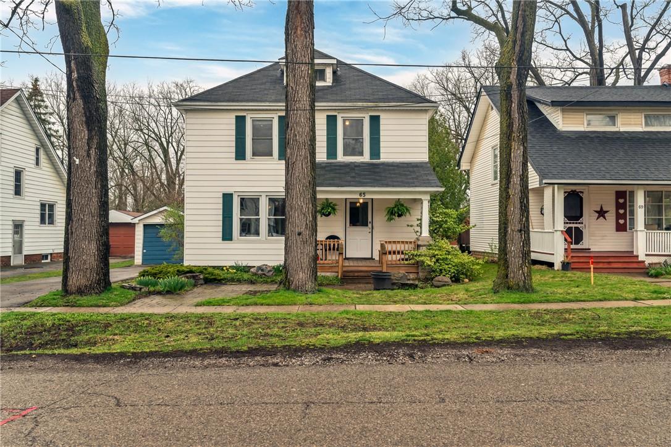Explore Our Listings
You’re one step closer to your dream home

403 Pumpkin Pass
Binbrook, Ontario
Beautiful freehold townhome with close to 1,500 sqft of living space in a sought-after area of Binbrook. The main level is perfect for entertaining with a large, open concept kitchen and living space featuring hardwood floors, a kitchen island to gather around and stainless-steel appliances. The upper floor boasts 3 generous sized bedrooms. The primary bedroom features an ensuite with a large walk-in shower and walk-in closet. Freshly painted and built in 2020.Backs on to green space for privacy. Conveniently located across from Bellmoore Elementary School. Close to amenities and only a short drive to Hamilton/Stoney Creek. (id:52486)
RE/MAX Escarpment Realty Inc.
457 Plains Road E, Unit #107
Burlington, Ontario
This charming 1-bedroom, 1-bathroom main floor unit is located in a serene and intimate condominium building, providing the perfect balance of peaceful living and urban accessibility. The well-appointed kitchen features modern appliances and ample storage. Relax and unwind in the inviting living area, ideal for cozy nights in, or entertain guests in the party room, included in the condo amenities. Step outside onto the extended terrace, overlooking greenery and offering a peaceful oasis right at your doorstep. As a bonus, this unit includes coveted amenities such as a party room for hosting gatherings and a well-equipped gym for your daily workouts. Plus, with the convenience of 1 underground parking space and a locker, storage and parking are never an issue. Conveniently situated close to the Aldershot Go station and major highways, commuting is a breeze, while nearby shopping, dining, and entertainment options ensure you're never far from the action. Don't miss out on this opportunity to own a slice of tranquility in a thriving urban setting. (id:52486)
RE/MAX Escarpment Realty Inc.
4400 Millcroft Park Drive, Unit #34
Burlington, Ontario
Welcome Home to Millcroft's Villa Grand, a quiet, well maintained complex close to lots of amenities including Millcroft Golf and Country Club, parks, restaurants, shopping and easy highway access. This FABULOUS END UNIT, Raised BUNGALOW Townhome with a Double Garage boasts a very versatile floor plan. Entry level has a bedroom and bathroom perfect for someone with mobility challenges or would also be a great work from home space. A few short steps up to the bright, spacious, open concept great room with vaulted ceilings, hardwood floors, big windows, lovely kitchen featuring lots of maple cabinetry, granite counters, ample space for dining and walkout to deck and rear yard. Primary suite with full ensuite! Head down a few short steps to some more amazing living space, a super spacious recreation room which includes above grade windows, and gas fireplace as well as another large bedroom and bathroom extending your living space....great for in-law, teen or out of town guests looking for privacy. Last level of this town has the utilities and plenty of storage. Other features include but not limited to....fenced rear yard not commonly found in townhomes, lawn sprinkler system, garage has extra storage and epoxy covering on floor. Freehold on a condo road, Low Condo Fee. Roof Shingles approx 2015. Furnace approx 2011. (id:52486)
RE/MAX Escarpment Realty Inc.
1890 Rymal Road E, Unit #186
Hamilton, Ontario
Welcome to this gorgeous Branthaven-built 3 bedroom, 4 bathroom, Freehold townhome in Summit Park… featuring approx. 2,127 square feet of total living space. Lovely natural light and high ceilings (9ft on main floor). Beautifully upgraded and decorated with keen attention to detail, this home offers functional living space with an open concept main floor plan, including separate dining area, eat-in kitchen with island & stainless steel appliances, generous living room with access to the spacious backyard, 2 piece bath and garage access. Up the stairs to the second floor, take note of the feature wall and escape to a beautiful Primary bedroom retreat with additional feature wall, walk-in closet & 4 piece ensuite. There are two other spacious bedrooms, a 4 piece bathroom and 2nd Floor laundry room with folding area. The lower level is fully finished (’22) and provides a Recreation Room, play area, 2 piece bath, storage and fantastic walk-in pantry. Excellent school district. Close to all amenities, conservation area and convenient commuting. This home will not disappoint. Room Sizes Approx. (id:52486)
RE/MAX Escarpment Realty Inc.
450 Dundas Street E, Unit #119
Waterdown, Ontario
Live the dream of home ownership in lovely sought-after Waterdown! This one-bed, one-bath show stopper offers prime positioning, soaring 10-foot ceilings (only offered on ground level), sleek neutral decor (2024) with loads of natural sunlight through the floor-to-ceiling garden doors. Relax in your entertaining great room with high-end wide plank laminates, upgraded lighting, and easy access to your outdoor glass-enclosed terrace. The cooks kitchen offers upgraded hardware, tap, stainless appliances, spacious breakfast bar and modern sleek surfaces. Enjoy convenient stackable in-suite laundry offering full-size machines and room to store all your essentials. Work from home? The office nook will work well for any live/work arrangement. Love the designer decor in your 4 pc bath with upgraded lighting, mirror, and hardware. Having family and friends over? Entertain on the roof top terrace with a barbeque, sipping on a glass of red wine and watching the sunset. This ground- floor unit has been meticulously maintained throughout and will not disappoint! (id:52486)
RE/MAX Escarpment Realty Inc.
25 Brookside Terrace
Smithville, Ontario
Must be seen to be truly appreciated! Sitting on a pie lot backing onto Twenty Mile Creek, this unbelievable detached home is turn-key and will impress even the fussiest buyer. The main level offers an upgraded chef's kitchen with custom cabinetry, granite countertops, high-end appliances (including B/I range, microwave and wall oven) and huge island with breakfast bar seating. The open-concept living space offers a large brightly-lit great room, featuring a stunning fireplace w/built-in shelving, loads of pot lights, dining area, oversized windows & walk-out to a composite deck w/tempered glass panels. A large primary bedroom w/luxury 5pc ensuite & W/I closet, a secondary guest suite with private 3pc ensuite, 2pc powder room & mud/laundry w/inside garage access round out the main floor. The upper level offers two more generous bedrooms & upgraded 3pc bathroom. The basement in-law suite offers a second chef's kitchen featuring upgraded cabinetry, granite countertops, a massive island w/breakfast bar, high-end appliances & coffee station, a huge bedroom w/built-in storage, separate large laundry room, and 2pc powder room, bonus room and 5pc luxury ensuite. The basement offers a walk-out to a gorgeous covered interlock patio, which opens up to the heated saltwater inground pool. The fenced backyard also features a large pool/storage shed, stunning perennial gardens, multiple privacy screens and beautiful views of the greenspace behind. This is the one you've been waiting for! (id:52486)
RE/MAX Escarpment Realty Inc.
1477 Lakeshore Road, Unit #301
Burlington, Ontario
Stunning 2-bedroom PLUS den, 2 full bath condo in the heart of downtown Burlington! Approximately 2000 square feet PLUS an incredible 1300 square foot TERRACE! This unit has been COMPLETELY renovated and includes 2 underground parking spots and an oversized locker! This unit boasts an incredible open concept floorplan with smooth 9 ft ceilings throughout. There is a custom kitchen, 2 renovated bathrooms, pot lights, automated window treatments, wide-plank engineered hardwood flooring and updated trim/doors/fixtures/crown moulding throughout! The eat-in kitchen features custom white cabinetry, quartz counters and gourmet stainless appliances including a built-in double wall oven, microwave, induction cook top and wine fridge! The kitchen opens to the oversized dining/family rooms which feature beautiful downtown views and access to both the terrace and balcony! There is also a sunroom and laundry/storage area. The primary bedroom includes a large walk-in closet with custom organizer and an incredible spa-like 5-piece ensuite with heated flooring, a large glass shower and separate soaker tub. The 3-piece main bath features a large walk-in shower and heated flooring! There is also a large 2nd bedroom and separate office/den with custom built ins! The massive terrace features 3 separate entrances and a gas BBQ hookup! Building amenities include a rooftop pool/patio/BBQ area with incredible views, a gym & steam room, hobby room, indoor golf net, party room/lounge & billiards! (id:52486)
RE/MAX Escarpment Realty Inc.
166 Bellagio Avenue
Stoney Creek, Ontario
Welcome to this elegant open concept 2-Storey Detached home in the sought after Stoney Creek Mountain Neighbourhood. Just steps away from 2 Elementary schools and a large park. This 4+1 bedroom house is sure to impress. With its separate dining area, main floor laundry and beautiful kitchen island complete with S/S appliances, it is the perfect home for large family gatherings or guests. With over 3100 of total livable space, fully finished basement complete with a 3 piece bathroom and theatre room. It’s hard not to fall in love with this home. Second floor features a Magnificent Master retreat with a walk-in closet and a 5-pc spa-like ensuite. Large sized bedrooms in this 12 year old home. With 4 bathrooms, hardwood floors, 2 car garage (complete with electric car charging station) the pride of home ownership can be seen throughout. Minutes to restaurants, movie theatre and all amenities. This home MUST be experienced. Come have a look. (id:52486)
RE/MAX Escarpment Realty Inc.
84 Muskoka Drive
Mount Hope, Ontario
Adult living at its best! This end unit bungalow, with double garage, is located in Twenty Place; one of Southern Ontario's most sought-after adult communities. Enjoy the many great amenities in the spectacular residents' clubhouse, just steps from this clean, move-in ready home, lovingly maintained by the original owner of 27 years. This spacious, inviting bungalow has updated cabinet doors in the eat-in kitchen, gas fireplace in the living/dining room, 9' and 10' ceilings throughout the main floor, 4 pc ensuite in the primary bedroom, and another 4 pc bathroom next to the second bedroom. The main floor laundry room, with window, has linen closet and washer & dryer included. There is a good sized rec room with walk-in closet in the basement, and tons of storage space in the unfinished area. The large patio is super private and has 3-4 year new fencing. In 2023, the windows were replaced and the furnace and air conditioning unit were new in 2017. This is turn-key living at its best! If you're a snowbird or enjoy an active lifestyle close to home, this is the perfect community for you! Home ownership means membership to the private residents' clubhouse where you'll enjoy the indoor pool, sauna, whirlpool, gym, library, games & craft rooms, pickle ball, and more! This friendly, active community has it all. An address you'll be proud to call home! (id:52486)
RE/MAX Escarpment Realty Inc.
1831 Brock Road
Flamborough, Ontario
Embrace the potential in this 1064 Sq Ft, one level home on an impressive 66X180 lot in the heart of Freelton. Build your dream home or enjoy this brick and board and batten bungalow. The home has one bedroom, kitchen, three-piece bathroom and wide-open living room area. There is the potential to add two more bedrooms within the existing space. There are two access points to the basement and there is a temporary garage to store your lawn equipment or car. The lot is flat and private. Don’t be TOO LATE*! *REG TM. RSA (id:52486)
RE/MAX Escarpment Realty Inc.
470 Forestwood Crescent
Burlington, Ontario
Welcome to 470 Forestwood Crescent! This South east Burlington home has been updated from top to bottom. The open concept main floor is perfect for entertaining and is super bright and airy. The gorgeous kitchen has an over-sized island, tons of cabinets, stainless steel appliances and gas stovetop. There is a sliding door leading out to the large fenced in yard, with hot-tub, pergola and play yard. There are 3 bedrooms with lots of storage & updated windows. The second floor also features a fully renovated 4-piece bathroom with glass shower, and a closet that has roughed in hook-ups for stackable washer/dryer. The fully finished basement has a large family room, and fully updated 3-piece bathroom. And let's not forget about the ample storage in the giant crawl space! Tons of green space nearby, amenities, great schools and highway access! (id:52486)
RE/MAX Escarpment Realty Inc.
65 Banff Street
Caledonia, Ontario
Nestled along the picturesque tree-lined street of 65 Banff St in the serene town of Caledonia, this enchanting 3 bedroom home exudes warmth, character, and endless appeal. From its inviting interior adorned with hardwood floors to its expansive outdoor oasis boasting an inground pool, outdoor fireplace, outdoor bar, this residence offers a perfect blend of comfort and luxury. Ideally located a short walk to walk to Caledonia’s Grand River, Community Center/Fairgrounds, schools and shops in the quaint downtown. This home presents an unparalleled opportunity for a lifestyle of tranquility and convenience. (id:52486)
RE/MAX Escarpment Realty Inc.

