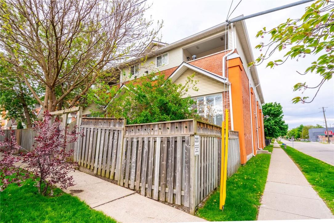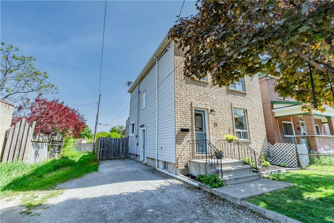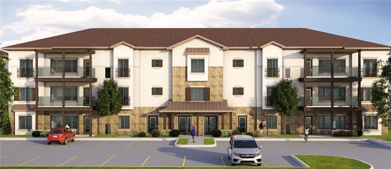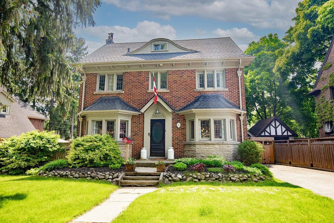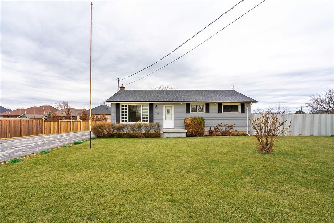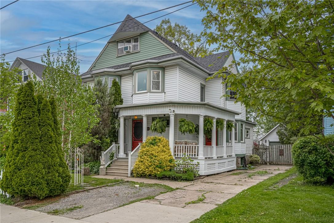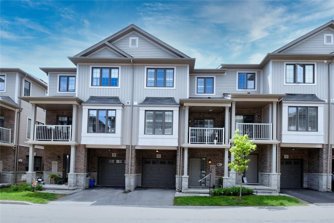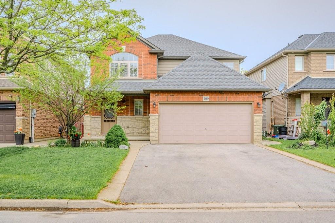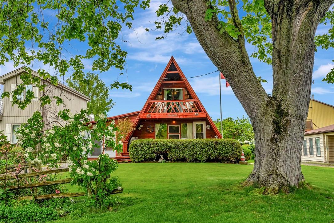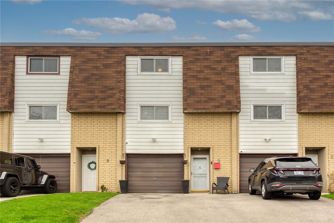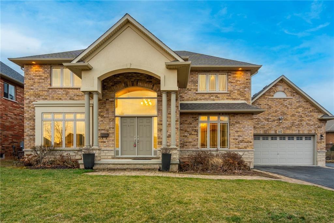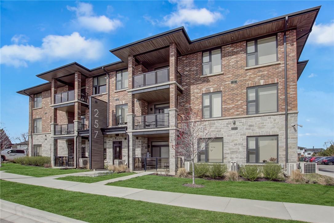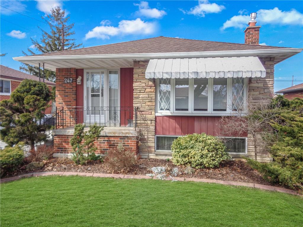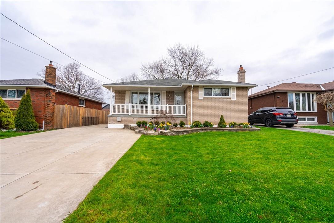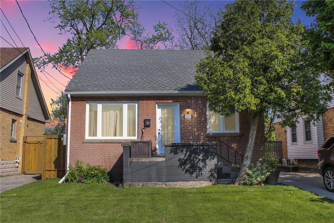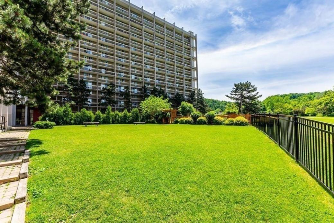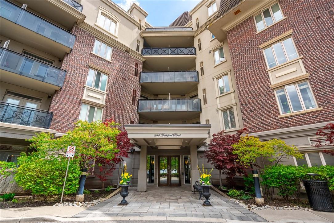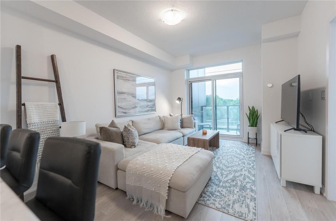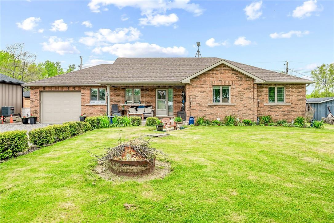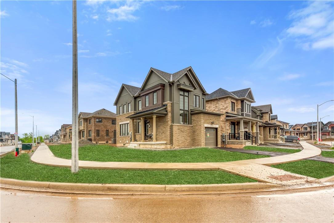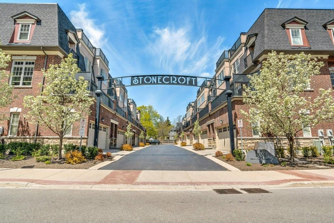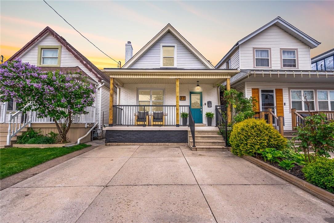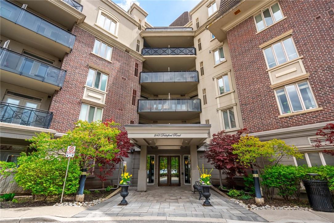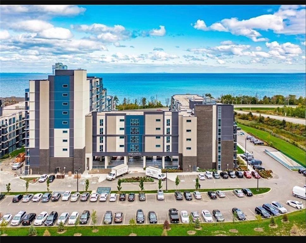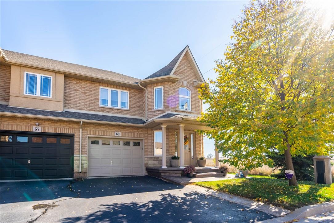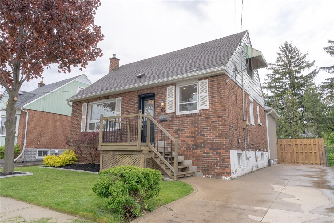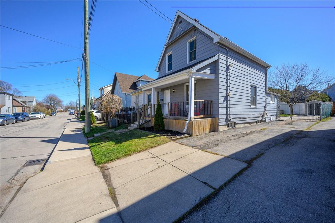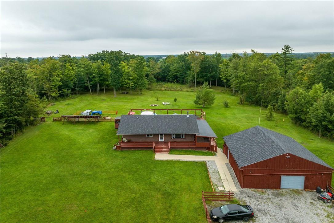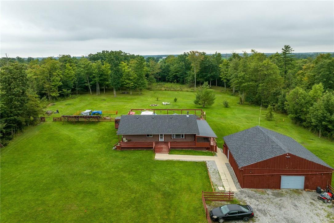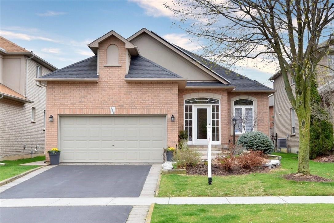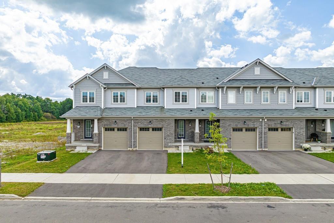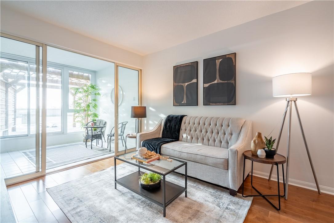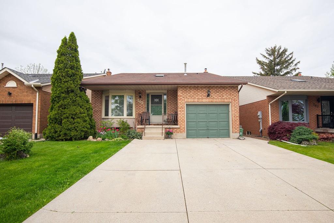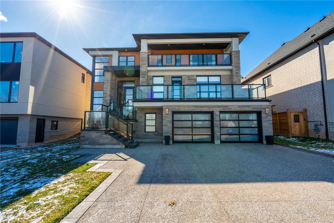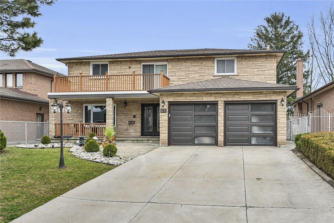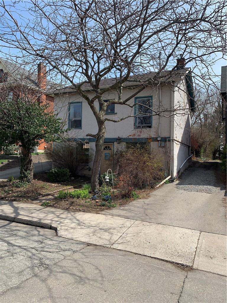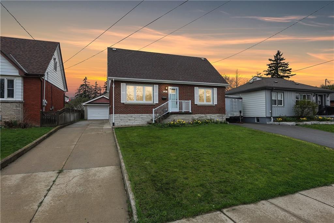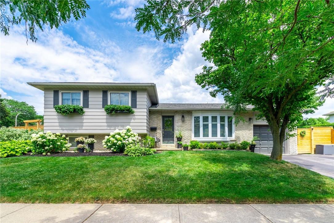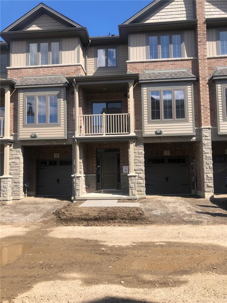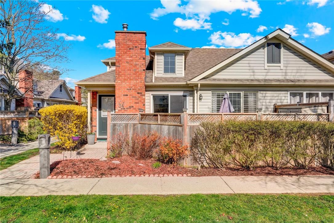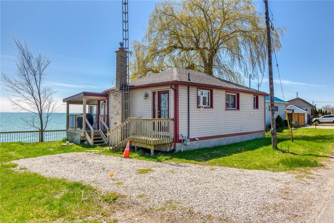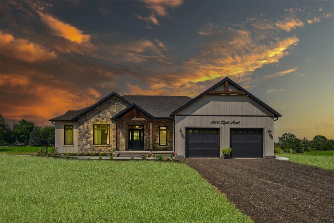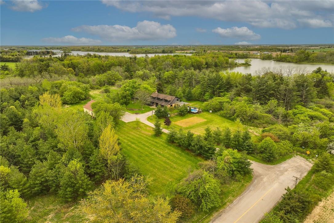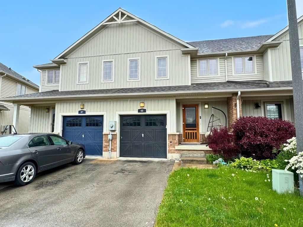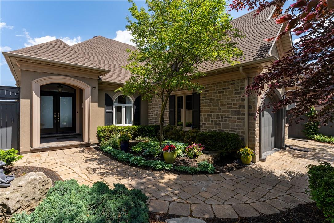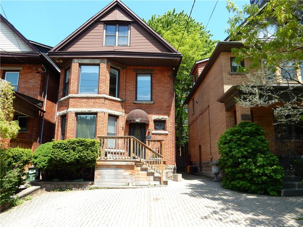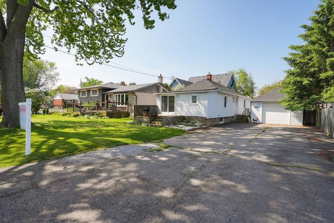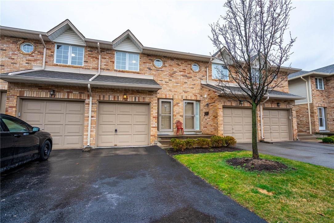Explore Our Listings
You’re one step closer to your dream home

111 Grey Street, Unit #102
Brantford, Ontario
Welcome to this stunning two-bedroom, two-bathroom condo bathed in natural light, featuring soaring 16-foot ceilings. The spacious open floor plan is enhanced by floor-to-ceiling windows, creating a bright and inviting atmosphere. The kitchen is well-equipped with ample storage and lots of room to entertain. One of the bedrooms is a charming loft, offering a unique and versatile living space. Both bathrooms are elegantly designed, providing comfort and style. This condo also includes convenient in-unit laundry and dedicated parking. With quick access to the highway and many stores nearby, enjoy contemporary living with a touch of charm in this exceptional home. (id:52486)
RE/MAX Escarpment Realty Inc.
11 Primrose Avenue
Hamilton, Ontario
Welcome to 11 Primrose Avenue in the heart of Hamilton’s Crown Point, one of the fastest growing neighbourhoods. This 3 bedroom 1 bathroom detached 2 storey home, features open concept kitchen/ dining room space with large main floor living area. Right off the dining room there are sliding doors for easy entry and walk out onto the covered rear deck with large backyard space for entertainment and comfort for the family. As you move through this charming home, you’ll find upstairs 3 very spacious bedrooms and a newly renovated 4-piece bathroom. Close to all local amenities, Gage park, Ottawa street shopping, schools and highway access. Just steps away from Tim Horton’s Field (Home of Hamilton Tiger Cats). Don't miss out on this fantastic opportunity. (id:52486)
RE/MAX Escarpment Realty Inc.
119 Lincoln Street, Unit #209
Welland, Ontario
Pre-construction opportunity with beautiful views of the Welland Canal! A Boutique building featuring a total of only 15 units! This building has been thoughtfully designed and will be built by Rankin Construction. Interior design and finishings by R McAvoy Custom Design. Fantastic, open concept floorplan with 9-foot ceilings and quality finishes throughout. This unit boasts 2 bedrooms, 2 full bathrooms and is approximately 950 square feet plus a spacious balcony! Perfect for retirees / empty nesters. Low condo fees! Includes 1 parking spot and 1 storage locker. Stainless steel appliance, quartz counter tops and premium build quality. This spectacular unit will be ready for occupancy in the Summer of 2024. Conveniently close to all amenities. (id:52486)
RE/MAX Escarpment Realty Inc.
6 Lincoln Avenue
Brantford, Ontario
Stunning home full of character and charm! The main floor offers an open concept floor plan with a bright and spacious kitchen. Full of natural light with tons of cabinets for storage, granite countertops, stainless steel appliances, pot filler over the stove, oversized island, provides ample space for cooking, entertaining and making memories. Dining space with room for a large table and overlooks the living room with a sitting area and gas fireplace. The 2nd floor features 2 bedrooms, full bathroom, and a versatile room with a walk-in closet that could be used for another bedroom, open office or kids room (currently a rec room/office). Next level features a primary suite with a full bath, gas fireplace and large walk in closet with built in storage. Finished basement with additional bathroom, rec room with built in entertainment area, ideal for additional living space, kids play area or home gym. Storage area with laundry. The backyard is ideal for relaxing or entertaining! Private and surrounded by mature trees. Interlock patio and composite deck for patio seating. Detached garage with heat and hydro, perfect for office, studio, gym or entertainment area. Ideally located close to schools, parks, shopping and easy access to highways and transit. (id:52486)
RE/MAX Escarpment Realty Inc.
109 Byron Avenue
Stoney Creek, Ontario
Welcome to 109 Byron Ave in the heart of the Stoney Creek Mountain. Nestled in a mature cul-de-sac, this prime building location offers a unique pie-shaped lot with endless potential. Whether you're looking to renovate or build your dream home, this property presents an exciting opportunity. The nearby area boasts excellent amenities, including schools and parks within walking distance, making it an ideal location for families. With easy access to shopping, restaurants, and major transit routes, you'll enjoy a convenient lifestyle here for many years to come! Featuring an inground pool, this property offers potential for a perfect oasis of relaxation and entertaining during the warmer months. Inside, the home offers 3 bedrooms, 1.5 baths, and updated laminate flooring. While some cosmetic updating is needed, this presents an excellent chance for customization and personalization! Ideal for a handyman or renovation enthusiast, seize the chance to transform this existing property into your dream home or start from scratch and build from the ground up. Don't miss out on this rare opportunity in a sought-after neighborhood! (id:52486)
RE/MAX Escarpment Realty Inc.
4629 Ellis Street
Niagara Falls, Ontario
Step into the epitome of charm with this Legal Duplex boasting gorgeous original finishes! From its inviting wrap-around porch to the picturesque white picket fence, this home is a timeless beauty. Featuring original hardware and imported stained glass from Italy, every detail in this home exudes elegance. With 6 bedrooms spread throughout, there's ample space for comfortable living. Plus, with the option to live in one unit and rent out the other, it's a savvy investment opportunity! Outside, enjoy the tranquility of elegant gardens in both the front and back yards, complete with mature trees and fencing for privacy. A detached garage and plenty of parking add to the convenience. Located close to all amenities, schools, and parks, this property offers both charm and practicality. Don't miss your chance to make this dream home yours! (id:52486)
RE/MAX Escarpment Realty Inc.
377 Glancaster Road, Unit #48
Glanbrook, Ontario
Gorgeous! Immaculate! Move-In Ready! This impeccably maintained open concept town home is located in a very desirable location near Ancaster Power Centre, schools, parks, hwy. access and more. Main/entry level could be den/office, living or playroom -- up to your imagination. Second level offers open concept living room with built-in wall unit, breakfast bar, dining room with patio doors to balcony containing handy gas BBQ hook-up, 2 pc. bathroom and gorgeous kitchen with gas range, stainless steel appliances, and pantry shelves. 95% carpet free except stairs (brand new carpet May 2024!). Bedroom level offers a large primary bedroom (fits king bed) and walk-in closet, large 2nd bedroom, den/office or play area, laundry, and full bathroom. Condo documents available. RSA & irreg. 24 hours irrevoc. A MUST SEE! (id:52486)
RE/MAX Escarpment Realty Inc.
109 Wills Crescent
Binbrook, Ontario
Welcome to 109 Wills Cres situated in the heart of Family Friendly Binbrook. This double garage double driveway home provides more than 2,000 Square feet living spaces.The first floor of this home unfolds with a harmonious layout, featuring a spacious living room bathed in natural light. Adjacent, a dinning areas creates an ideal setting for gatherings. The well-appointed kitchen offers both functionality while retains its original charm with solid wood cabinets. An Extra den or bedroom adds versatility to the space. Main floor laundry room and 2 PC powder room completing this floor with a perfect mix of comfort and utility. The second floor features master bedrooms with a walk-in closet and en-suited 4 PC Bathroom, A full4 PC bathroom and 3 more bedrooms. The fully finished basement features a large family room, a full 4 PC bathroom. The fully fenced backyard along with wood deck patio making it an ideal setting for relaxation and entertaining. (id:52486)
RE/MAX Escarpment Realty Inc.
20 Willow Avenue
Walsingham, Ontario
Discover the allure of lakeside living with this enchanting 3-bedroom, 1-bathroom cottage nestled in the serene setting of Port Rowan. This waterfront property boasts a unique blend of old-world charm and contemporary potential, making it a perfect escape for both relaxation and adventure. The cozy ambiance welcomes with a functional layout. Enjoy family gatherings in the warm living area and create in the kitchen designed for practicality. Watch the beautiful sunrises Port Rowan is known for from the private balcony off the primary bedroom. The main cottage contains two more comfortably sized bedrooms that ensure space for both family and guests, complemented by a full bathroom. What sets this property apart is the detached 2-storey boathouse with private entrance, featuring 2 additional bedrooms and a bathroom above, ideal for rental income or private guest quarters. With direct access to the channel, it's perfect for boating and fishing enthusiasts. Direct waterway access to Lake Erie offers endless water sports opportunities. The large yard includes a deck, patio & edible fruit trees. Minutes from downtown Port Rowan, enjoy local shops, beaches, cafes, and community events, plus nearby nature reserves. The rare opportunity in Port Rowan to modernize the main house or enhance the boathouse can transform this property into a stunning lakeside residence or a sought-after vacation rental. Discover a mix of tranquility and potential in this Port Rowan cottage. Don’t miss out! (id:52486)
RE/MAX Escarpment Realty Inc.
36 Greendale Drive, Unit #4
Hamilton, Ontario
Beautifully renovated 3 bed, 1.5 bath on the West Mountain in a great location-close to the Linc and walking distance to schools, daycares, shopping and public transportation. Stunning open concept main floor with flat ceiling, pot lights, pendants and LEDs. Spacious kitchen in high gloss white with big island; 4 large drawers on one side and push to open cabinets on the other side. No lack of counter space with premium quartz throughout and subway tile backsplash. Tons of storage with full size pantry, lots of drawers of all sizes, pull out lazy Susan in each corner cabinet and turn table cabinets above. All drawers and doors with soft close. Stainless steel appliances less than 2 years old, with slide in range, low profile microwave above, icemaker in bottom of fridge/freezer and under counter bar fridge/freezer. Automatic zebra blinds over the sink. Usb/C outlets around counter and on each end of island. Vinyl plank flooring, high flat baseboards, custom Hunter Douglas slide shade that covers window and patio door for complete privacy. Large balcony off family room with gas line for BBQ (included) Parking for 3 cars in driveway plus garage with house access into full size laundry room with walk out to lower patio. Nothing to do but move in! FLEXIBLE CLOSING (id:52486)
RE/MAX Escarpment Realty Inc.
152 Central Avenue
Grimsby, Ontario
Welcome home to 152 Central Ave in Grimsby, located in a beautiful family neighbourhood with parks, proximity to downtown and all amenities. As an added bonus this home is located within the sought after Nelles School boundaries. If you are looking for a home that is elegant, bright and spacious then you have found just what your family is looking for. Entering the home leads you into an impressive entrance way foyer with its 2 story ceiling high windows and hardwood winding staircase. Offering over 2800 sqft, 4 bedrooms, 2.5 baths, extra large primary room with separate main floor living room, family room, dining room, eat in kitchen with island, combined laundry and mud room with inside entry from Garage. Master suite offers walk in closet and 5pc ensuite. Updates include hardwood flooring, carpet free throughout, bathroom quartz countertops and more. Unfinished basement has walk up to garage and separate entrance to private back yard, for possible future in law suite or rental possibilities. Closing is flexible preferred 60 days. (id:52486)
RE/MAX Escarpment Realty Inc.
257 Millen Road, Unit #102
Stoney Creek, Ontario
Modern living in this stunning main floor condo. Model Suite situated near Stoney Creek's beautiful lakeshore. 2 parking spots and storage locker included, gym, party room and roof top terrace with picturesque views. Chefs will love the tastefully designed kitchen looking into the living room, perfect for entertaining family and guests. With an abundance of surrounding amenities including easy Highway access, this is your chance to be part of a wonderful community. (id:52486)
RE/MAX Escarpment Realty Inc.
247 Fernwood Crescent
Hamilton, Ontario
WONDERFULLY kept and ready for your personal touches! This bright and cozy 3 bedroom Bungalow already feels like home and is sure to please. Enjoy morning coffee in the tranquil backyard, and the quiet green space to get away. Lots of room in the detached garage for all the outdoor toys, the quad, the motorbike, and whatever else you do for you. For indoor entertaining the fully finished rec room with the retro bar and fireplace is sure to spark conversation. There's also a workshop perfect for crafts and projects. The bedrooms work well for a growing family, a work from home space, or even down-sizers. This lovely home is sure to please. Get ready to enjoy having friends and family over with its 5 car driveway. See you soon and welcome to 247 Fernwood Cres. (id:52486)
RE/MAX Escarpment Realty Inc.
15 Lorraine Drive
Hamilton, Ontario
Welcome to 15 Lorraine Dr. This all brick bungalow has plenty to offer and has approximately 2000 sqft of living space. Its located in a family friendly East Mountain neighborhood. Main floor features a good sized living room with loads of windows letting in all the natural sunlight, updated kitchen with white cabinets, SS appliances and quartz countertops, primary bedroom, 2 additional bedrooms one currently being used as an office, laundry and 4 piece bath. Lower level is set up as an inlaw suite complete with a living room and gas fireplace, bedroom area, kitchenette, laundry and 4 pc bath. Perfect to live in one and rent out the other to offset your mortgage as both have separate entrances. Backyard is fenced and the perfect size for entertaining your large family or friends. Detached garage and parking for approx 6 cars. Updates include kitchen (2022), Main lvl flooring (2022) Laundry on main (2022), Kitchenette Lower lvl (2022) Close to schools, parks, shopping and minutes to hwy access. Get in quick as this won't last long!! (id:52486)
RE/MAX Escarpment Realty Inc
69 West 3rd Street, Unit #lower
Hamilton, Ontario
Step into your new home on Hamilton Mountain! This newly renovated basement unit boasts a spacious primary bedroom complete with a walk-in closet and a 3-piece bathroom, as well as an in-suite laundry room for added convenience. But that’s not all - the outdoor space is just as impressive, offering plenty of room to entertain and create new memories. Plus, with Mohawk College and shopping centres just minutes away, everything you need is right at your doorstep. Don't miss out on the opportunity to make this your perfect home. (id:52486)
RE/MAX Escarpment Realty Inc.
350 Quigley Road, Unit #511
Hamilton, Ontario
First Time Home Buyers, this is for you!Commuters ideal location as it is close to the Redhill for an easy commute to the QEW with loads of walking trails nearby.Great location in the building with clear views and stunning views overlooking greenspace. 3 bedrooms including an oversized master & 1 bath. New windows throughout including a new patio door. Included is the fridge & stove with hook-ups for the dishwasher and washer/dryer in place. This unit also comes with 1 underground parking space as well as a spacious storage locker and in-suite pantry. The building has many amenities including outside and inside basketball nets, community garden, bike storage, party room & children’s playground. This unique building has outdoor sky streets and 2 story layout, to give a townhome feel. Bring your pup as this building is pet friendly. (id:52486)
RE/MAX Escarpment Realty Inc.
245 Dalesford Drive, Unit #501
Etobicoke, Ontario
A stylish and modern boutique condo nestled in the heart of Etobicoke. This spacious 1+1 bedroom unit boasts 848 square feet of living space, providing ample room for comfortable living. Step inside to discover a newly renovated white kitchen, complete with sleek granite countertops, stainless steel appliances, and ample storage space. The open-concept layout seamlessly flows into the living and dining area, creating the perfect space for entertaining guests or relaxing after a long day. Enjoy the luxury of two full bathrooms, offering convenience and privacy for both residents and guests. Step out onto your private open balcony and soak in the tranquil views of the surrounding neighborhood. Additionally, residents have access to the building's amenities, including a gym and party room. With underground parking included, you'll never have to worry about finding a spot, especially during the colder months. Plus, the condo's prime location offers easy access to the highway, making commuting a breeze. The nearby GO station provides convenient transportation options for those who work downtown, while the beach is just a short walk away, perfect for weekend getaways and leisurely strolls. Experience luxury condo living at its finest! RSA (id:52486)
RE/MAX Escarpment Realty Inc.
460 Dundas Street E, Unit #311
Waterdown, Ontario
Discover the epitome of modern living in this exquisite 1-bedroom condo nestled at 460 Dundas Street East in the heart of Waterdown, Ontario. Perfectly blending convenience, comfort, and style, this immaculate residence offers a tranquil retreat from the bustling city life. Experience the ultimate in urban living. Whether you're a first-time buyer, downsizer, or investor, this condo offers an unparalleled lifestyle in one of Waterdown's most coveted locations. Schedule your showing today and seize the opportunity to make this your new home sweet home! (id:52486)
RE/MAX Escarpment Realty Inc.
29 Lakeview Lane
Selkirk, Ontario
Extremely rare, executive style multi-generational home boast a relaxing life-style found only at Lake Erie. Less than a 50 min commute south of Hamilton is where you will find this 2010 beautifully presented custom built - fully segregated 6 bedroom/2 family brick bungalow positioned on 100'x100' lot fronting on quiet secondary street one block north of Lakeshore Road offering deeded ROW to renowned golden sand beaches - 20 mins east of Port Dover's popular amenities near Selkirk. The main level introduces 1358sf of stylish living area incs dramatic cathedral ceilings & hardwood flooring accenting “Dream” kitchen sporting ample cabinetry, dinette w/sliding door walk-out to 576sf concrete entertainment pad & bright/spacious living room. Continues w/primary bedroom ftrs 3pc en-suite & WI closet, 2 additional bedrooms, 4pc bath, laundry station & access to 537 oversized garage. Tastefully appointed 1482sf lower lower level ftrs open conc. kitchen w/pantry & dining/living room combination, 3 bedrooms, 4 pc bath, laundry station & garage walk-up access. Extras - p/g furnace, AC, p/g back-up generator, versatile 420sf side concrete pad extending to back yard, 10x12 multi-purpose w/concrete floor & hydro, 2 fridges, 2 stoves, 2 dishwasher, 2 washers, 2 dryers, microwave, c/vac, 2000 gal water cistern & supplementary drilled well - ideal for outdoor gardening/irrigation. Suitable for Investors as current Tenants would like to stay - paying $3000 p/month + utilities. Superb Value! (id:52486)
RE/MAX Escarpment Realty Inc.
191 Aviron Crescent
Welland, Ontario
Welcome to this brand new executive two storey home on a premium corner lot! Located in the thriving “Empire Canals” community in Dain City - a short walk to the Welland Canal. This 1,541 square foot home is less than one year new and features beautiful finishes throughout including oak stairs and hardwood floors. The open concept main floor is flooded with natural light, boasting large windows throughout. Large kitchen and island with a breakfast bar is perfect for entertaining guests. Brand new stainless steel appliances included. A 2-piece bathroom and access to the attached garage are also located on the main floor. Taking the oak staircase upstairs you’ll find three large bedrooms including the primary retreat with a huge walk-in closet and ensuite bathroom. Also located on the second floor is a 4-piece bathroom and laundry (brand new washer & dryer included). The unfinished basement is perfect to add over 600 additional square feet to the home. With a large footprint AND a bathroom rough-in, the spacious basement awaits your finishing touches. Invest in this amazing up and coming neighbourhood with close proximity to walking trails, hospital, schools, shopping, and a short drive to Highway 406! (id:52486)
RE/MAX Escarpment Realty Inc.
RE/MAX Escarpment Realty Inc
2061 Maria Street, Unit #16
Burlington, Ontario
Exceptional Townhome, exquisitely designed & updated, in the heart of D.T. Burlington w/Double car garage in prestigious Stonecroft. Sophisticated Designer finishes throughout, 2+1 Bed, 5 Bath(2 ensuites), 2,500+- sq. ft., hardwood, 9' ceilings, floor to ceiling windows, pot lights, crown moulding & custom crafted cabinetry. Open concept main living area is perfect for entertaining featuring a beautifully updated Chef's Kitchen with oversized Quartz island, custom cabinetry, Gas Range & walk-out to spacious balcony for enjoying morning coffee & evening BBQ's. Elegant Living Room with gas fireplace & expansive windows. Gorgeous Primary Suite with w-i custom closet & renovated 3 pc ensuite w/b-i vanity, curbless w-i glass shower, sumptuous stone & tile & private water closet. A rare full size bedroom level Laundry Room w/laundry sink & large w-i shoe closet. 2nd Bedroom is a private retreat with updated luxe 3pc ensuite with w-i frameless glass shower, juliette balcony & w-i closet. Main floor Family Room w/coffered ceilings & hardwood. Main floor powder room & multiple generous closets. Finished LL offers many options; office, guest suite, teen retreat or spacious family room w/warm wood floors & 2pc Bath. Oversized Double Garage with inside entry. All outdoor maintenance is contracted. Visitors Parking. Start enjoying a carefree Downtown lifestyle in this quiet enclave, just steps from the Lakefront, Parks, unique Shops & Restaurants, Spas, Theatre, Art Gallery & more! (id:52486)
RE/MAX Escarpment Realty Inc.
97 Huxley Avenue N
Hamilton, Ontario
Nestled on a 25 x 125 ft lot, welcome to 97 Huxley Avenue North, a beautiful 3-bedroom home with 2 full bathrooms and 2 car parking! Offering stylish curb appeal and a charming front porch, prepare to be impressed once you step inside. The main floor offers tall ceilings and convenient open-concept living, featuring a gorgeous kitchen with chic, white cabinetry, stone countertops, stainless steel appliances, modern chandelier lighting and lots of storage. The dining area is complete with a gas fireplace and leads into the spacious living room with a custom media wall and a beverage nook, great for entertaining in style. Enjoy the added convenience of a large bedroom, a tasteful 4-piece bathroom and a backyard walkout also on the main level. Make your way upstairs where you will find the lovely primary bedroom with gorgeous standing closets, an additional bedroom which overlooks the backyard, and the second 4-piece bathroom. The private and sunny backyard, rich with greenery, is the perfect outdoor retreat for year-round enjoyment including a large deck, a pergola and a hot tub! Excellent location near all amenities, schools, parks, steps to the charming Crown Point Parkette, and a short drive to downtown Hamilton, the waterfront trail at Confederation Park, and more. Easy access to the Red Hill Valley Parkway, the QEW Toronto and Niagara, and to public transportation. Act quickly, your next home awaits! (id:52486)
RE/MAX Escarpment Realty Inc.
245 Dalesford Road, Unit #501
Etobicoke, Ontario
A stylish and modern boutique condo nestled in the heart of Etobicoke. This spacious 1+1 bedroom unit boasts 848 square feet of living space, providing ample room for comfortable living. Step inside to discover a newly renovated white kitchen, complete with sleek granite countertops, stainless steel appliances, and ample storage space. The open-concept layout seamlessly flows into the living and dining area, creating the perfect space for entertaining guests or relaxing after a long day. Enjoy the luxury of two full bathrooms, offering convenience and privacy for both residents and guests. Step out onto your private open balcony and soak in the tranquil views of the surrounding neighborhood. Additionally, residents have access to the building's amenities, including a gym and party room. With underground parking included, you'll never have to worry about finding a spot, especially during the colder months. Plus, the condo's prime location offers easy access to the highway, making commuting a breeze. The nearby GO station provides convenient transportation options for those who work downtown, while the beach is just a short walk away, perfect for weekend getaways and leisurely strolls. Don't miss out on this opportunity to own a piece of paradise in Etobicoke. Experience luxury condo living at its finest! RSA (id:52486)
RE/MAX Escarpment Realty Inc.
16 Concord Place, Unit #604
Grimsby, Ontario
Stunning Penthouse level condo with incredible lakefront and sunset views. 1+ den, lux 4 piece bath, walk in closet, Floor to ceiling windows, in suite laundry,10 FT ceilings. Ammenities include inground pool, bbq stations, party room lounge, gym. Steps to beach, shops, restaurants and min to GO and QEW. 1 Underground parking and storage locker included. 24 hr notice req'd, rental application, detailed credit report(s) and employment letter(s) required with lease offer. AAA credit required. (id:52486)
RE/MAX Escarpment Realty Inc.
69 Periwinkle Drive
Hamilton, Ontario
Beautiful End unit built by DeSantis and located in the highly sought-after Summit Park area. Upon entering the home, you will find a bright open concept living room with lots of windows letting in all that natural sunlight, good size kitchen complete with higher end SS appliances, quartz countertops, dining area and a 2pc bath. Continuing to the 2nd level you will find a large primary bedroom with upgraded ensuite, oversized walk-in closet, 2 additional good size bedrooms, main 4 pc bath and a laundry area. Backyard has a concrete patio, gazebo and is one of the largest in the complex which is great for entertaining or just relaxing after a long day. Unfinished basement has a rough in for bathroom and is perfect for you to finish how you like. Roof 2018. Furnace 2020. Close to schools, parks, shopping, and public transit. This home shows 10++ and is a must see. Don't miss your opportunity! (id:52486)
RE/MAX Escarpment Realty Inc
65 East 14th Street
Hamilton, Ontario
Top quality renovation from top to bottom with tons of extras, all work completed in the last 8 months. Large 1.5 storey home with main floor addition. Over $200k spent on renos in the last 6 mths. This home was 90% gutted to the studs, re-wired & re-plumbed. Beautiful kitchen with oversized 36" x 18" tile, solid maple cabinets, quartz counters, huge breakfast bar & dining table with matching top. All brand new stainless steel appliances. Main floor primary bedroom with large double closet & ensuite privilege to main bath. High-end bathroom finishes with separate tub & glass shower, quartz counters. Main floor family room walks out to new two-tier deck with gas line & fully fenced and newly landscaped backyard. Basement fully finished inlaw suite or teen retreat with kithenette & full bath. New concrete patio & walkway, new sod, armorstone & 30 new cedar trees. Completely move-in ready, must-see! (id:52486)
RE/MAX Escarpment Realty Inc.
58 Primrose Avenue
Hamilton, Ontario
Renovated 3 bed , 2 bath detached home in the desirable Crown Point neighborhood. Open concept interior layout with a large eat-in kitchen featuring a vaulted ceiling. The kitchen boasts granite counters, stainless steel appliances, and tons of storage. Downstairs features a finished rec room and lots of storage space. The backyard features a large concrete patio, an extended driveway, garden shed and a large rear yard. The driveway has ample space to park three cars. Prime location within walking distance to many amenities and Tim Hortons field . Schedule your showing today. (id:52486)
RE/MAX Escarpment Realty Inc.
7806 Concession 3 Road N
Smithville, Ontario
“Welcome to Paradise” Experience natural beauty in abundance w/deer & wild turkeys as your only neighbors here at 7806 Conc. 3 Rd in W. Lincoln - 20/25 min to Hamilton, Grimsby & QEW. Follow slow winding hidden lane carved thru mature treed forest passing thru gated entrance to 30.20ac surreal/secluded setting where 2001 blt orig. owned brick ranch bungalow is idyllically situated incs over 2200sf of covered & uncovered side/rear deck system enjoying large screened-in entertainment venue segues to refreshing AG pool’21. Mechanic, Hobbyist or Livestock enthusiast will appreciate 2015 blt multi-purpose 36x40 outbuilding/shop incs conc. floor, hydro & equipment sized doors. Inviting 352sf covered front accesses open conc. main level introducing 1232sf of rustic themed living space & 1232sf finished basement accented w/cedar T&G walls & vaulted ceilings. Ftrs spacious Great room, functional kitchen, dining room w/garden door WO, primary bedroom incs patio door WO, 2 roomy bedrooms & 4 pc bath. Lower level ftrs large family room, 2pc bath, utility/laundry room & 4th bedroom. Extras -2x6 construction, 5 KW net metering solar panels (virtually no hydro cost), 10 KW Micro-Fit solar panel contract (roof mounted-aprx. $1000 p/month-aprx. 8 years remaining), under ground n/gas & hydro lines, n/g furnace, cistern, septic 200 amp hydro, 90 ft internet tower, several paddocks + groomed wooded hiking/horse trails. A therapeutic "City Stress Reliever" property - impossible to replicate. (id:52486)
RE/MAX Escarpment Realty Inc.
7806 Concession 3 Road N
Smithville, Ontario
“Welcome to Paradise” Experience natural beauty in abundance w/deer & wild turkeys as your only neighbors here at 7806 Conc. 3 Rd in W. Lincoln - 20/25 min to Hamilton, Grimsby & QEW. Follow slow winding hidden lane carved thru mature treed forest passing thru gated entrance to 30.20ac surreal/secluded setting where 2001 blt orig. owned brick ranch bungalow is idyllically situated incs over 2200sf of covered & uncovered side/rear deck system enjoying large screened-in entertainment venue segues to refreshing AG pool’21. Mechanic, Hobbyist or Livestock enthusiast will appreciate 2015 blt multi-purpose 36x40 outbuilding/shop incs conc. floor, hydro & equipment sized doors. Inviting 352sf covered front accesses open conc. main level introducing 1232sf of rustic themed living space & 1232sf finished basement accented w/cedar T&G walls & vaulted ceilings. Ftrs spacious Great room, functional kitchen, dining room w/garden door WO, primary bedroom incs patio door WO, 2 roomy bedrooms & 4 pc bath. Lower level ftrs large family room, 2pc bath, utility/laundry room & 4th bedroom. Extras -2x6 construction, 5 KW net metering solar panels (virtually no hydro cost), 10 KW Micro-Fit solar panel contract (roof mounted-aprx. $1000 p/month-aprx. 8 years remaining), under ground n/gas & hydro lines, n/g furnace, cistern, septic 200 amp hydro, 90 ft internet tower, several paddocks + groomed wooded hiking/horse trails. A therapeutic "City Stress Reliever" property - impossible to replicate. (id:52486)
RE/MAX Escarpment Realty Inc.
211 Valridge Drive
Hamilton, Ontario
Come and see this charming well maintained 2 bedroom bungalow, located on a quiet street in a beautiful subdivision. One floor living at its best, including a closed-in front porch to enjoy your morning coffee. Beautiful living/dining room for entertaining. Open concept eat-in kitchen, family room with cathedral ceilings and a gas fireplace. Primary bedroom w/large ensuite, and walk-in closet. Bright main floor laundry. Large basement with finished rec room and plenty of storage. (id:52486)
RE/MAX Escarpment Realty Inc.
403 Pumpkin Pass
Binbrook, Ontario
Beautiful freehold townhome with close to 1,500 sqft of living space in a sought-after area of Binbrook. The main level is perfect for entertaining with a large, open concept kitchen and living space featuring hardwood floors, a kitchen island to gather around and stainless-steel appliances. The upper floor boasts 3 generous sized bedrooms. The primary bedroom features an ensuite with a large walk-in shower and walk-in closet. Freshly painted and built in 2020.Backs on to green space for privacy. Conveniently located across from Bellmoore Elementary School. Close to amenities and only a short drive to Hamilton/Stoney Creek. (id:52486)
RE/MAX Escarpment Realty Inc.
415 Locust Street, Unit #303
Burlington, Ontario
Location Location Location! The Canvas youve been looking for! This price per square foot doesnt compare to the neighbourhood. This lovely Unit offers a suite of unlimited potential spanning just under 1300sqft! Stunning Water Views From This oversized 1+1 Bedroom Suite. Located in the Fabulous Downtown Burlington neighbourhood Steps From Spencer Smith Park, Pier, Shops, Restaurants, and Transit. The Master offers a large Walk-In closet And a full 4 piece Ensuite. The Additional Den features a Wet Bar Perfect For a Home-Office Or a Second Bedroom. Condo fee includes Heat, Hydro and AC. 1 Underground Parking Space And 1 Storage Locker. (id:52486)
RE/MAX Escarpment Realty Inc.
265 Fruitland Road
Stoney Creek, Ontario
Finished top to bottom! Located in a sought after family friendly neighborhood in Stoney Creek. Open foyer with high ceilings and curved staircase. Bright spacious kitchen with oversized island, stainless appliances, tons of counter space, thought out kitchen with large drawers for pots and pans, pull out spice rack and plenty of storage space. The open concept dining room is perfect for entertaining with a coffered ceiling and walkout to the backyard. Formal living room with built-ins and stone gas fireplace, perfect for relaxing. Versatile room with barn doors for privacy, perfect for a home office or playroom. 2 piece bathroom and main level laundry room with storage and garage access. Upper level features a large primary with an ensuite and walk-in closet, a full second bath and 2 additional bedrooms. Pot lights and neutral paint throughout. Fully finished basement with wet bar, gas fireplace, huge rec room, additional bedroom, 2 piece bathroom and storage space. Potential for in-law suite. Private low maintenance backyard with on ground pool surrounded by a large deck, stunning gardens, fully fenced and perfect for spending time with family. Easy access to highways for commuting. Close to schools, shopping, trails and all amenities. (id:52486)
RE/MAX Escarpment Realty Inc.
78 Hickory Avenue
Niagara-On-The-Lake, Ontario
Discover this magnificent 5,200 square foot residence, showcasing exceptional luxurious finishes. The elevated ceilings (20 Ft.), large windows and open concept design create a spacious and inviting atmosphere. The modern kitchen boasts granite countertops, an oversized waterfall island, top-of-the-line stainless steel appliances. The main level also features a large breakfast space which overlooks the backyard and deck/patio, furthermore, in the main level you will find a fifth bedroom which can be used as an office. In this stunning home you will find numerous custom-designed closets and storage spaces, as well as two oversized balconies. The second level features four bedrooms, and 3 full bathrooms, the master bedroom features a large and beautiful ensuite bathroom. The fully finished lower level includes a family room, a bathroom, and an additional recreation room. This remarkable family home offers an unparalleled living experience located in this prestigious luxury neighborhood. Don't miss this exceptional opportunity! (id:52486)
RE/MAX Escarpment Realty Inc.
68 Montmorency Drive
Hamilton, Ontario
Impressive 2,642 square foot 2-storey home with 1,215 square foot in-law suite and 16’ x 26’ in-ground pool - all on a ravine lot! Enjoy the privacy of your backyard while you watch the wildlife with your morning coffee. The in-ground heated pool has a 9’ deep end and 4’ shallow end and a pool house with a convenient 2-pc powder room. The four bedroom home is finished top-to-bottom and will not disappoint! Fantastic curb appeal with flagstone front porch, concrete drive, and new garage doors (2023). Open-to-above foyer features a gorgeous chandelier and circular stair to the second floor. Beautiful granite and engineered hardwood flooring on the main floor with an open concept layout that maximizes the ravine view at the back. Gorgeous eat-in-kitchen features quartz counters, a large island, built-in pantry, and tiled backsplash. Patio door from the eating area to stamped concrete patio. Living room has a gas fireplace with porcelain finish and patio door to the rear yard. Heated floors in the main & basement bath. Updated spa-like 5-piece ensuite. Large square bedrooms and luxury vinyl flooring on upper level. Skylight in the upper hallway and huge second floor balcony. Finished basement with one bed/one bath in-law suite, woodstove, updated kitchen with granite countertop & s/s appliances and separate entrance through the double car garage. Located in a desirable neighborhood close to all shopping, amenities, golf, recreation, & just minutes to the Red Hill. (id:52486)
RE/MAX Escarpment Realty Inc.
534 Hughson Street N
Hamilton, Ontario
Very unique (Built 1892) 2 stry Coach house approx 1320 sq ft on 2 levels of living space. 2 ft wide rock foundation by looking at the lower level windows. New roof and striped 2022. New gas f/air furnace 2021. Located at the edge of yacht marina and near water, scenic, trails etc. Lots of potential, low property taxes and affordable living. Great for investment or personal use. Sold as is. Kitchen as is w/roughed in plumbing. Newer sewer line from inside to the street. Buyer can bring home inspector prior to submitting offer. Right of way(R.O.W) lane way for access to rear parking. (id:52486)
RE/MAX Escarpment Realty Inc.
490 Rosseau Road
Hamilton, Ontario
Rosedale Stunner! Amazing home right in the heart of THE BEST neighbourhood. You won't believe the SPACE. 490 Rosseau Rd has 3 beds (oversized primary!), 2.5 bath, Gorgeous kitchen with Island plus Dining area and huge living room (the pics aren't stretched!). Fully finished basement complete with Lg rec room AND Family Rm, 2 pc bath PLUS Storage/Utility area. 50x100ft lot, Fenced Yard, detached garage, park 4 cars in the driveway and walk to King's Forest GC, Red hill Valley Trails, Rosedale Arena, schools, church, public transit and parks! Commuters dream! Minutes to Grocery, shopping, the Red Hill Pkwy, the Linc AND the QEW. Call today for your private viewing. Offers welcome anytime! (id:52486)
RE/MAX Escarpment Realty Inc.
1399 Ian Road
Burlington, Ontario
Fully renovated home on a private 114-foot wide lot! Features an open concept design with vaulted ceilings, light hardwood flooring, and bright windows. The eat-in kitchen boasts quartz countertops, a breakfast nook, and an island perfect for entertaining. The dining area, with French doors, opens to a private backyard. The upper level includes a newly renovated 4-piece bath and 3 bedrooms. The finished lower level offers bright windows, an additional family room with a wood-burning fireplace, a 2-piece bath, and a laundry room. This rare double lot includes an in-ground pool, patios, private landscaping, and a manicured lawn. Move in and enjoy! Conveniently close to all amenities, highways, Tyandaga Golf Course, and parks! (id:52486)
RE/MAX Escarpment Realty Inc.
22 Ridgeside Lane
Waterdown, Ontario
Modern 2-bedroom + loft, 2 Bathroom 3 storey stacked Townhouse. Close to Shopping Centers, Dining and Schools. No smoking or pets permitted. AAA credit only, Employment confirmation, detailed credit reports, references with rental applications are required. RSA. Please attach schedule B and 801. (id:52486)
RE/MAX Escarpment Realty Inc.
175 Fiddlers Green Road, Unit #34
Ancaster, Ontario
This is a perfect, corner townhouse bungalow offering a beautiful living room that has attractive light wood flooring, and is open-concept with the kitchen and dining area in a bright, spacious and welcoming home boasting vaulted ceilings with two skylight windows. With Westerly facing windows and a front yard, there is plenty of sunshine to enjoy! Convenience is everywhere in this well-designed unit as there is a double sliding door leading to a private, fenced yard space with interlocking bricks, a small garden and grass area as well as room for a bbq and shed for extra storage. There is a generous sized primary bedroom on the main level with a large bathroom(updated 2024) that has a hidden stackable, washer/dryer combo. In the lower level, it's a full basement, finished, with a family room, office/exercise space, a second bedroom(updated 2023), plus a second full 4-piece bathroom. High quality finishes in neutral colours, quartz countertops and California Shutters in the primary bedroom too. This is the IDEAL HOME for those looking for an excellent property, in a highly sought after community in the heart of Ancaster! Total finished living space 1195 sqft. (id:52486)
RE/MAX Escarpment Realty Inc
90 Lakeshore Road
Selkirk, Ontario
Beautifully presented Lake Erie waterfront property located in the heart of Selkirk Cottage Country - 45/55 min commute to Hamilton, Brantford & 403 - 20 east of Port Dover’s shops, eateries, live theatre & famous beachfront. Incs meticulously renovated winterized cottage home offering 880sf of nautically inspired living area incs gorgeous sun room/family room addition-2016 + newer 600sf "all newly finished"-2024 basement level. This functional sea-side retreat is positioned handsomely on 0.07ac lot enjoying 57ft of coveted shoreline protected w/conc. block tiered break-wall system. Introduces open concept great room ftrs cozy wood stove segues to beautiful oak kitchen enhanced w/convenient peninsula incs appliances, large 4pc bath incorporating laundry station completed w/southern exposed sun-room boasting n/g free-standing fireplace & wall to wall lake facing windows. Impressive tongue & groove vaulted ceilings, stylish pine accent walls + hardwood flooring compliment rustic décor w/distinct flair. Lavish primary bedroom w/n/g fireplace highlights chicly designed lower level continues w/roomy guest bedroom, office/possible 3rd bedroom & large common area. Extras - 100 amp hydro, side deck, water cistern, holding tank, spray foam insulated walls, natural gas heat source, vinyl sided exterior, aluminum facia/soffit/eaves & asphalt roof shingles. Excellent Air BnB Income Venue (generated over $25K in 2023). Sought After Year Rounder or Incredible Week-day/Week-end Getaway! AIA (id:52486)
RE/MAX Escarpment Realty Inc.
1080 Clyde Road
Cambridge, Ontario
This luxurious country home situated on 2.48 acres offers unparalleled living with its impeccable design and stunning features. This expansive property with 5 bedrooms and 3.5 bathrooms is perfect for families of all sizes. As you step inside, you'll be greeted by the grandeur of the great room with cathedral ceilings and beautiful fireplace. The large kitchen is a chef's dream, boasting quality cabinetry and high end finishes. Prepare gourmet meals with ease and entertain guests in style. Step out onto the covered back deck to take in the breathtaking views. Whether you're enjoying your morning coffee or hosting a summer BBQ, the expansive 1700+ sq.ft of patio space is perfect for both relaxing and entertaining. The primary bedroom feels like your own private retreat, featuring an ensuite bathroom with glass shower and luxurious freestanding tub, a dressing room, walk-in closet, and walk-out to the covered back porch. The other wing of the home offers two more generously sized bedrooms and a full bathroom. The mud room has main floor laundry, plenty of storage and inside entry to a double garage. The bright and spacious lower level would make the perfect in-law suite, boasting 9-ft ceilings, lots of living space, kitchen/bar, 2 more spacious bedrooms, full bathroom and walkout to a terrace adorned with armour stone and more stunning views. Don't miss the opportunity to own this extraordinary luxury country home, all within a short drive to Cambridge, Hamilton and the GTA. (id:52486)
RE/MAX Escarpment Realty Inc.
4243 Tisdale Road
Mount Hope, Ontario
Discover 10.01ac of undisturbed natural beauty -only 10/15 mins S of Hamilton, Stoney Creek amenities -mins W of Binbrook situated at end of dead-end road enjoying access to Lake Niapenco/Binbrook Conservation area - imagine hiking thru nature trails or canoeing/paddle boarding in your back yard. Nestled on this magical canvas is 1983 blt 2 stry Cape-Cod style home introducing 2924sf of stylish interior, 1414sf basement, 480sf att. 2-car garage, 1690sf det. shop, 12x24 pool w/liner'17 & volleyball court. Covered verandah provides entry to 15ft grand foyer leads to renovated open conc. main level showcasing gorgeous kitchen sporting ship-lap feature walls, designer island, quartz counters, dinette & SS appliances - adjacent dining room ftrs 4 panel sliding door rear yard WO, wood burning FP, inviting living room, 2pc bath, MF laundry & WO to 572sf entertainment deck w/pergola continuing to pool. Stunning oak staircase'23 accesses upper level boasts primary bedroom w/4pc en-suite & WI closet, 4 add. bedrooms & 4pc main bath. Functional basement offers spray foamed ins/drywalled perimeter walls, 395sf family room, multiple storage/utility rooms & cold room. Extras -roof'15, luxury vinyl flooring'21, 200 amp hydro, 6000gal. cistern, UV purification, LED lighting & paved driveway. “Big ticket” upgrades since 2020 inc all premium windows/ext. doors, int. doors w/lever handle hardware, R-60 attic insulation, light fixtures & hi-efficiency Geo-Thermal heat/cool unit. Paradise Awaits! (id:52486)
RE/MAX Escarpment Realty Inc.
222 Fall Fair Way, Unit #48
Binbrook, Ontario
This beautiful two bedroom townhome has been impeccably maintained and is awaiting a new tenant! The main floor features a spacious eat-in kitchen and open concept living room, which opens up to the fully-fenced maintenance-free backyard. The upper level offers two large bedrooms, including an oversized primary suite with walk-in closet, bedroom-level laundry and a four-piece main bath, and the fully finished basement is complete with a second full bath, large living room and plenty of storage space. This well-maintained home is located in the heart of desirable Binbrook, and is walking distance from schools, parks, grocery stores, banks, and all major amenities, and only a short drive from Hamilton. This lovely rental will not last! Call today for your private showing. (id:52486)
RE/MAX Escarpment Realty Inc.
66 1/2 Seabreeze Crescent
Stoney Creek, Ontario
Prepare to be wowed when you step foot inside this exquisite home. Whether it be your primary residence or your cottage retreat. Nestled along the waterfront, this impressive bungaloft boasts modern amenities and breathtaking views, as well as the most amazing sunrises, of lake Ontario from almost every window. Perfectly sized kitchen with island, oversized living room with fireplace overlooking the lake, beautiful dining room, private primary retreat with walk-in closet and five piece en suite, new stairs leading up to an exclusive second bedroom complete with its own three piece bath .Fully finished basement with a rec room, large bedroom, three piece bath, as well as significant storage space and a cold room. Updates in 2022 include new windows and doors on main level as well as flooring, new furnace, new air conditioner and sump pump, hot tub and railings and concrete pads. Roof (2023) With wineries right on your doorstep and a marina just a stones throw away, embark on aquatic adventures or simply soak in the serene atmosphere of waterfront living Full access to the water for kayaking or paddle boarding. Whether you’re seeking a peaceful retreat or an active lifestyle this waterfront property offers the perfect blend of comfort and adventure. Don’t miss this rare opportunity to make this your home where every corner exudes warmth and charm, inviting you to create a lifetime of memories. (id:52486)
RE/MAX Escarpment Realty Inc.
186 Bold Street, Unit #1
Hamilton, Ontario
Step into elegance with this spacious and meticulously designed 3-bedroom apartment. Boasting a versatile layout, one bedroom is conveniently located on the main floor, while two others await you an the lower level, ensuring both privacy and comfort. Indulge in modern convenience with two updated bathrooms and gleaming hardwood floors throughout. Picture-perfect moments await in the gorgeous yard, meticulously maintained by the first-floor tenant. Forget parking woes with your own designated spot included. Just 2 minutes from the 403 and a stones throw from Jackson Square mall, convenience meets luxury in this prime location. Submit your application today with credit and reference letters for a chance to call this freshly painted sanctuary home. Don't miss out - schedule your viewing now! (id:52486)
RE/MAX Escarpment Realty Inc.
3 Pawling Street
St. Catharines, Ontario
This 2 bedroom Port Dalhousie bungalow sits on an extra wide lot on a prime street among $1,000,000++ homes. Features include: Extra large garage, parking for many cars on wide driveway, side door close to unfinished basement for rental or in-law accommodation. Gorgeous view of the lake from your front door, steps to public access. Updates include: New sewer pipes, shingles, furnace, washer and dryer. Close to wineries, markets and the heritage district. Don’t miss out on this great investment opportunity! (id:52486)
RE/MAX Escarpment Realty Inc.
2025 Cleaver Avenue, Unit #32
Burlington, Ontario
This townhouse offers an enticing blend of comfort, convenience, and affordability. Featuring low maintenance fees and a prime location this home boasts 2 large bedrooms, each with full ensuites on the upper level. The thoughtfully designed open-concept main floor layout seamlessly connects the spacious white kitchen to the living room, highlighted by a cozy gas fireplace and overlooking the private backyard, adding charm and warmth to the space. The finished basement expands the living area, catering to various homeowner needs. Whether it's a recreational space, home office, or extra guest quarters, this bonus area adds versatility and value. Located near shopping, schools, parks, restaurants, transit, and major highways, residents enjoy unparalleled accessibility to everyday amenities. Don't miss out on this exceptional opportunity for comfortable, convenient living in Headon Forest! 48 hr Irrev. (id:52486)
RE/MAX Escarpment Realty Inc.

