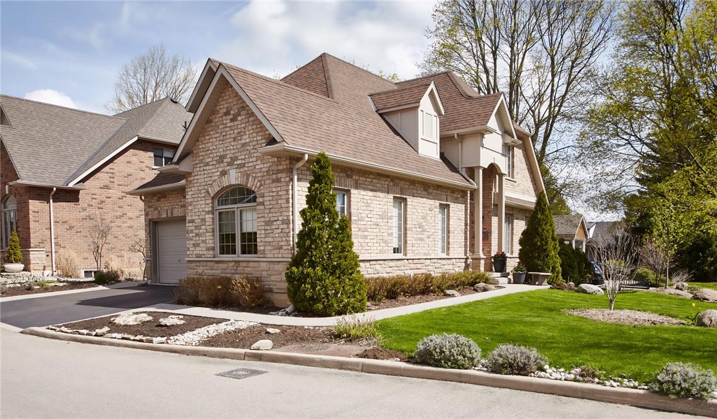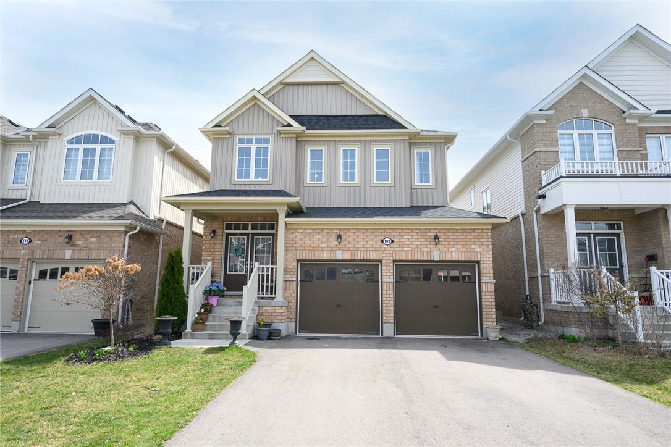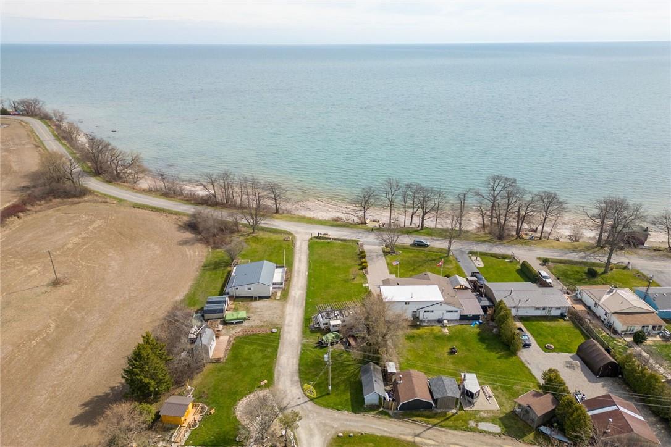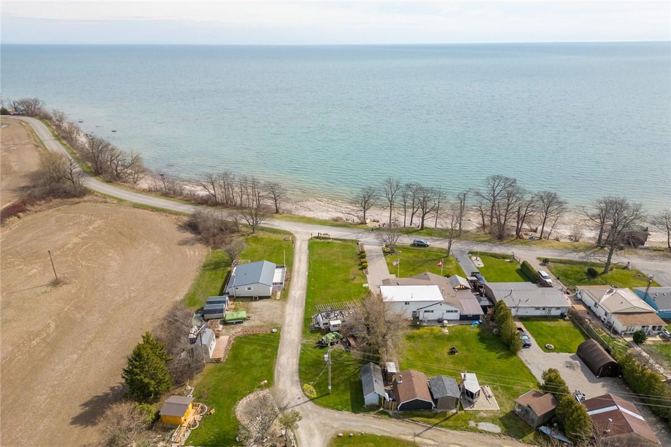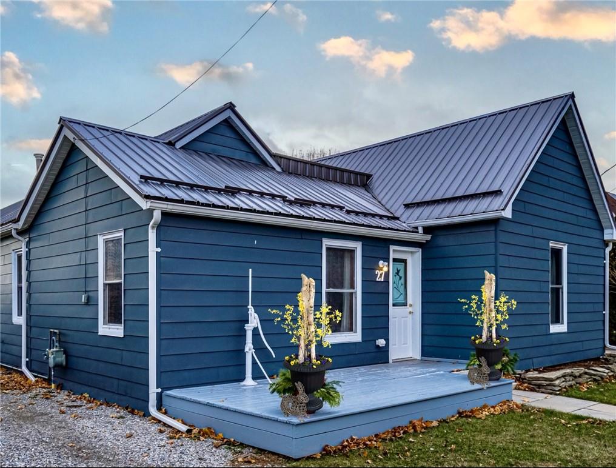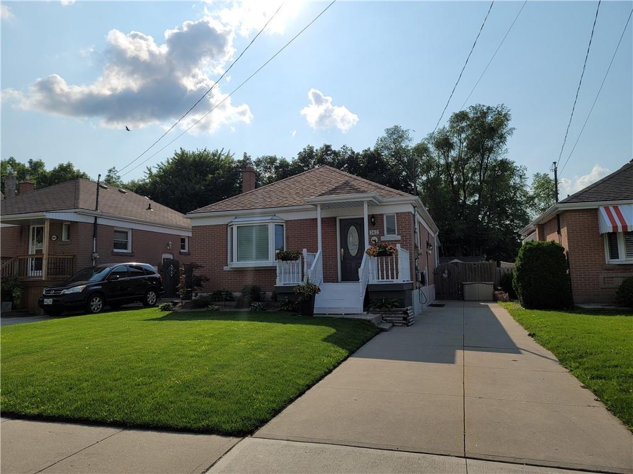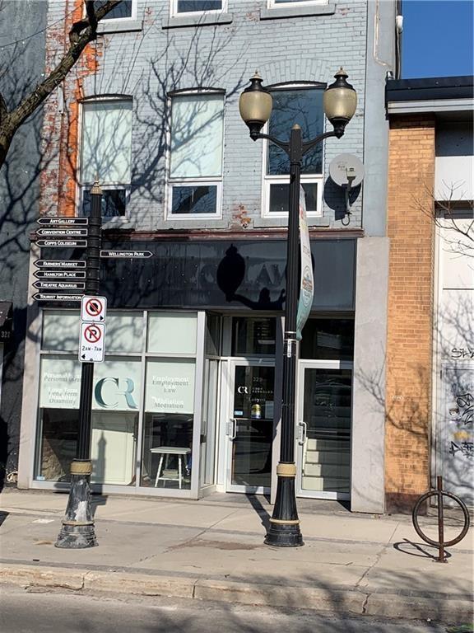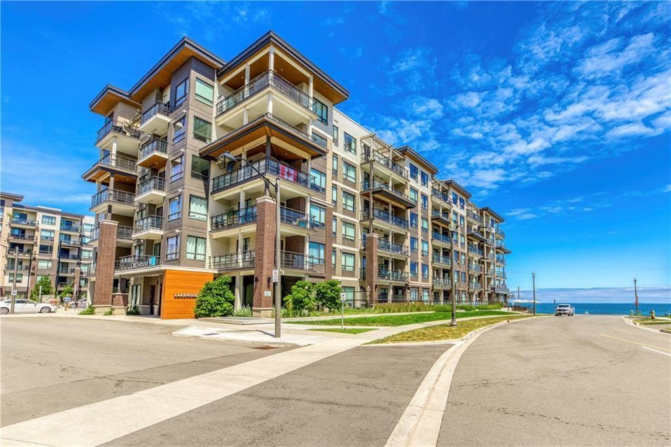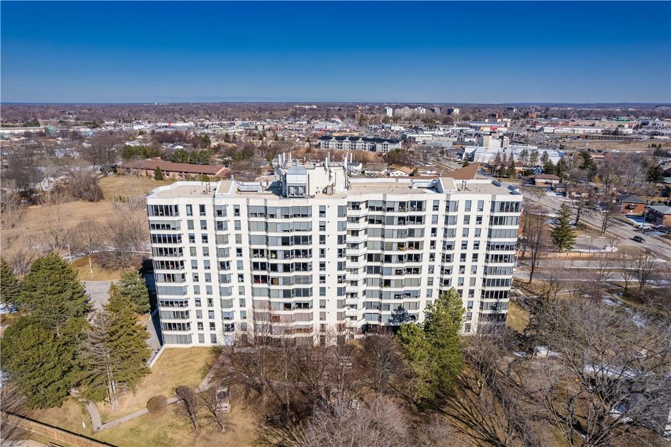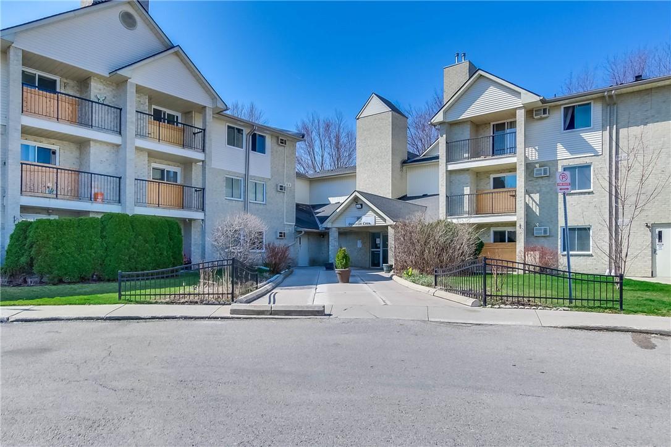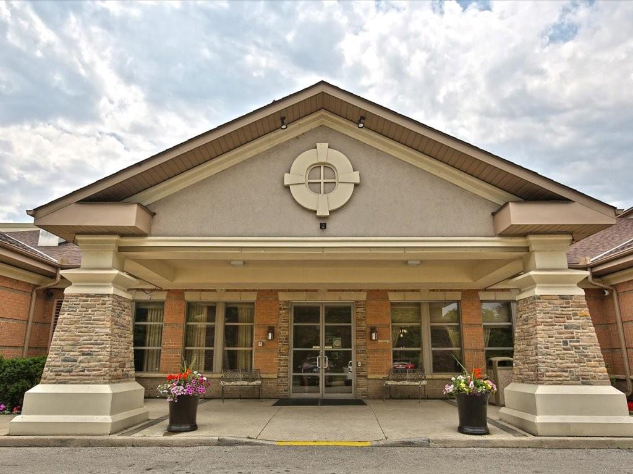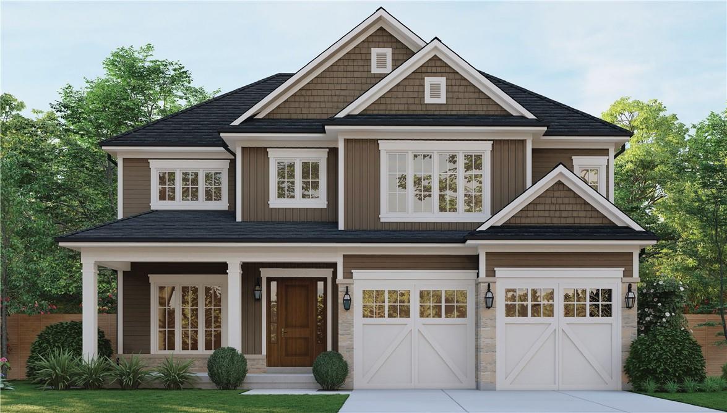195 Wilson Street, Unit #1
Ancaster, Ontario
Pride Of Ownership Seen Throughout This 1.5 Story Detached/Freehold Home Set On A Condo Laneway. The Light-Filled Main Floor Offers 9-Foot Ceilings, Eat In Kitchen, Laundry, Elegant Living Room With Gas Fireplace, And A Cathedral Ceiling Bedroom (Currently Being Used As A Dinning Room). The 2nd Floor Boasts Natural Walnut Floors Throughout, 2 Bedrooms, 2 Full Baths (Ensuite Has Been Modernized). The Basement Is Fully Finished With A Full Bathroom. Outside You’ll Enjoy Updated Aggregate Concrete Surrounding The Home For Easy Maintenance, Newer Composite Deck (2022) Off Kitchen Provides Easy Access To Bbq And Bistro Set, Attached Double Car Garage, And A Patio Area Great For Entertaining, This Safe And Welcoming Development Is Located Within Walking Distance To Ancaster’s Downtown You Will Find Shops, Restaurants, Schools, Conservation Trails, And Easy Hwy Access. This Home Model Is Called The Hazelnut, Built By Bevco Homes. It Offers 1665 Sf Plus 830 Sf Basement Living Space. $150/Mth Maintenance Includes: Laneway Snow Ploughing/Salting, Lights, Gardens, Storm Sewers, Garage Remote. All Kitec plumbing has been removed and replaced. Stove, Microwave, Dishwasher, Washer and Dryer 2023. (id:52486)
RE/MAX Escarpment Realty Inc.
109 Barlow Place
Paris, Ontario
Welcome to this beautiful gem of a home tucked in the growing picturesque town of Paris! Step inside this spacious 3 bedroom 3.5 bathroom house and you’ll really appreciate the open concept size of the living room that flows seamlessly into the eat-in kitchen. Ample natural light pours through the windows as you go upstairs to be met by a useful open-concept loft office space. Heading into the primary bedroom you will really love the space. The stylish ensuite and walk in closet compliment it for a large private area. Two more generously sized bedrooms are opposite, as well as another full bathroom with tub. Heading into the newly renovated basement you will find a spacious rec room, accompanied by a handy den that could be used for visitors or teen wanting their own space as there is also a nice full bathroom next to it. A very large storage/shop area and a utility room then rounds out the lower level. Moving outside you will step out onto the paver patio and see beautiful landscaping, as well as a gorgeous custom detached garden studio. This quality structure has plenty of room and power for a studio or a kid play space and has a loft with room for relaxing. See it and love it! Only being 6 years old, quartz countertops, kitchen sink and backsplash have all been updated, along with the basement being finished this year. Come and see what pride of ownership in a beautiful community is all about! (id:52486)
RE/MAX Escarpment Realty Inc.
307 Lakeshore Road
Selkirk, Ontario
Irreplaceable, Rarely offered 44’ x 220’ building lot or Incredible getaway with gorgeous Lake Erie views on sought after Lakeshore Road. Enjoy all that Lake Erie & Selkirk Living has to Offer! This Ideally located corner lot includes frontage on Lakeshore Road and includes functional 1 bedroom trailer with front deck, detached shed, independent septic holding tank & cistern for water. Build your dream home or cottage retreat within minutes to Selkirk, Port Dover, beaches, Hoover’s Marina, & easy access to Niagara, Hamilton, 403, QEW, & GTA. Buyer to complete due diligence in regards to the property, zoning, building permit & conservation authority approval & all due diligence in regards to the property. The perfect Lake Erie package at a realistic price – Call today to Experience all that Lake Erie Living has to Offer. (id:52486)
RE/MAX Escarpment Realty Inc.
307 Lakeshore Road
Selkirk, Ontario
Irreplaceable, Rarely offered 44’ x 220’ building lot or Incredible getaway with gorgeous Lake Erie views on sought after Lakeshore Road. Enjoy all that Lake Erie & Selkirk Living has to Offer! This Ideally located corner lot includes frontage on Lakeshore Road and includes functional 1 bedroom trailer with front deck, detached shed, independent septic holding tank & cistern for water. Build your dream home or cottage retreat within minutes to Selkirk, Port Dover, beaches, Hoover’s Marina, & easy access to Niagara, Hamilton, 403, QEW, & GTA. Buyer to complete due diligence in regards to the property, zoning, building permit & conservation authority approval & all due diligence in regards to the property. The perfect Lake Erie package at a realistic price – Call today to Experience all that Lake Erie Living has to Offer. (id:52486)
RE/MAX Escarpment Realty Inc.
27 Jane Street
Hagersville, Ontario
This meticulously upgraded and renovated home, spanning 2250 square feet boasts 4 bedrooms, 2 full baths, multiple living/family rooms, and versatile spaces. Whether utilized as a single-family home or a fantastic 2-family residence, the open-concept family room with a custom wood wall, dinette and kitchen provides seamless movement. The front section features separate living and dining areas, a kitchenette, sitting room, and multiple bedrooms. Additionally, a separate oversized garage, currently used as an office and storage space, offers flexibility for those working from home or can be converted back to a garage. The expansive yard with a beautiful stone fence is perfect for gatherings. Don't miss out on this delightful, light-filled home - a true gem in Hagersville! Two houses for the price of one! (id:52486)
RE/MAX Escarpment Realty Inc.
362 East 25th Street, Unit #basement
Hamilton, Ontario
Absolutely stunning all-inclusive basement apartment for rent. Huge living room space with trendy fireplace. Large eat-in kitchen with granite counters (new appliances including stove, dishwasher, fridge, microwave). Spacious bedroom with en-suite privilege. Bonus in-suite laundry included. Amazing location close to everything. Only A+++ tenants to apply. (id:52486)
RE/MAX Escarpment Realty Inc.
329 King Street E
Hamilton, Ontario
Remarkably three storey building, updated (’16) with one storey addition (’16). First class finishes into a main floor professional office. Second floor also used as office. One tenancy for both floors. Third floor is open space, well lit 1 bedroom apartment with full bath and in-suite laundry. Each floor includes kitchen area and washrooms (main floor handicapped) and basement washroom. Wonderful natural light throughout, including floor to ceiling windows at street level. Main floor consists of front reception, support staff area, two offices, board room, handicapped washroom & kitchen. Basement included with lease and accessed from main level. Second floor has separate street level and rear entrances and has an interior from main floor access. Consists of 3 offices/meeting rooms, open support staff area, kitchenette and 2 piece bath. Nice 2nd level deck at rear. Second floor could be residential. Third floor accessible from rear and includes separate fire exit. Open kitchen and living/dinette space entire width of front, in suite laundry, full bath and bedroom. Rear area includes newer galvanized fire escape and tall secure gate structure. East facing upper wall sign is a marvellous added value to the property. A terrific property featuring updated finishes and systems is yours for the asking! (id:52486)
RE/MAX Escarpment Realty Inc
10 Esplanade Lane, Unit #515
Grimsby, Ontario
Nestled along the picturesque shores of Lake Ontario, this stunning waterfront property offers a rare opportunity to experience luxury living in the heart of Grimsby. Boasting breathtaking views, this 1 bedroom condo has impeccable design, and unparalleled amenities, the Lakehouse condos are a true masterpiece of modern architecture. The building has an all season pet washing station, a gym, and a party room for hosting large gatherings that is nothing short of spectacular. Perfectly situated near hiking trails, beach paths, Niagara wineries and all shopping + amenities. (id:52486)
RE/MAX Escarpment Realty Inc.
81 Scott Street, Unit #1109
St. Catharines, Ontario
Stunning recently renovated Penthouse unit with 2065 sq feet of luxurious living and breathtaking views of Lake Ontario, the Toronto skyline, and the Escarpment! Perfect for retirees, empty nesters and professionals, this one-of-a-kind suite boasts an oversized foyer and 9-foot ceilings throughout. There is an exquisite kitchen, elegant living and dining rooms, 2 bedrooms PLUS a den and 2 full baths! The unit features exceptional northeast and northwest views and a spacious balcony accessible from both the dining and living rooms. The bright kitchen is adorned with high-quality cabinetry, granite countertops, a large island with additional storage space and wet bar and gourmet appliances! The spacious living room is open to the kitchen, great for entertaining with a designer stone feature wall and a backdrop of windows spanning the room. The primary bedroom features a lovely 3pc ensuite and 2 walk-in closets. A 2nd bedroom is perfect with a stylish murphy bed wall unit and in addition a den which could easily be converted to a 3rd bedroom. Relax in the spa like 4-piece bath with jacuzzi tub. The unit has central vac, 2 underground parking spaces & 1 storage locker. Enjoy the beautifully landscaped grounds, in-ground heated saltwater pool, sitting area with waterfalls, guest suite, party room and billiards, exercise room, car wash, storage for bicycles. Close to shops, local restaurants, QEW access and minutes drive down to the Lake. (id:52486)
RE/MAX Escarpment Realty Inc.
725 Deveron Crescent, Unit #108
London, Ontario
Welcome to 725 Deveron Crescent Unit 108. Ideal opportunity for first time buyers and investors! This end Unit Main Floor 3 Bedrooms and 2 Baths Apartment in great neighborhood of Pond Mills offers a lot of spacious Living at very affordable pricing. Nice glass faced cabinets in kitchen. Beautiful serving counter in Dining adds to the Kitchen storage. Master Bedroom has walk in closet and a 2 piece bath. 2 other Bedrooms are good size too. Updated floors in the Living Area (2024). Ensuite Laundry! Lots of storage in this Unit. Includes all appliances. Water Heater is owned. Steps to amenities and public transportation. Close to Victoria Hospital, Schools and Highway 401. Just move in and enjoy! Outdoor Pool in this complex is a bonus! (id:52486)
RE/MAX Escarpment Realty Inc.
100 Burloak Drive, Unit #2315
Burlington, Ontario
Luxurious Retirement Living! Welcome to this cozy 1 bedroom + den condo in a vibrant retirement community. Enjoy the spacious living room and dining room area and a full kitchen for independent living or dine at the on-site restaurant. The large primary bedroom boasts a walk-in closet, steps to the accessible bathroom with walk-in shower and in-suite laundry. Relax on the balcony overlooking serene garden and lake views. Building amenities include a pool, gym, library, games room, restaurant, and health center. Social butterflies will love the array of activities and day trips. The mandatory club fee includes some meal and housekeeping credits, making retirement living a breeze. Live your best life here! (id:52486)
RE/MAX Escarpment Realty Inc.
Lot 52 Hilborn Crescent
Plattsville, Ontario
**Exclusive Builder Promotion: Receive $25,000 in Design Credits Plus Complimentary Upgrade to Hardwood Flooring Throughout!*** Welcome to the picturesque community of Plattsville! This impeccably designed 4-bedroom family residence, scheduled for completion in fall 2024, boasts an impressive array of features. Spanning over 2600 square feet, this home provides ample space for relaxed living. You'll be enchanted by the 9-foot ceilings on the main level, accentuated by extended upper cabinets and quartz countertops in the kitchen. The main floor also features engineered hardwood flooring, high-quality 1x2' ceramic tiles, and an oak staircase with wrought iron spindles. Upstairs, the luxurious primary bedroom offers dual walk-in closets and a stunning 5-piece ensuite bathroom. Additionally, there are three more bedrooms and a main bathroom. For those desiring additional space, there's an option for a third garage on a 60' lot, with the home already equipped with a spacious 20'8x23'4 garage. Please note that this home is yet to be constructed, and there are various lots and models available for selection. Explore more online at the sclifestylehomes website or visit our builder model on Saturdays and Sundays from 11 am to 5 pm, or by appointment on weekdays at 403 Masters Drive, Woodstock. The photos depict the upgraded model home in Woodstock. (id:52486)
RE/MAX Escarpment Realty Inc.

