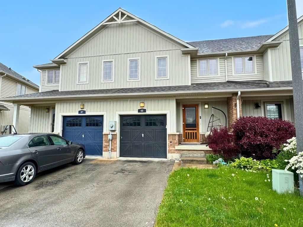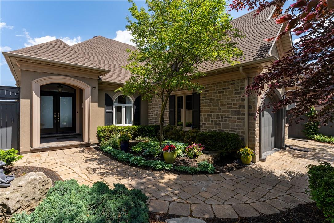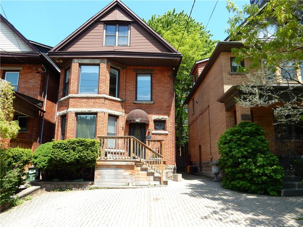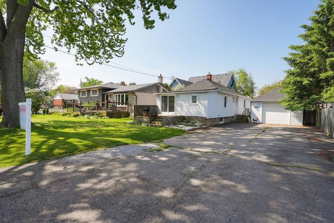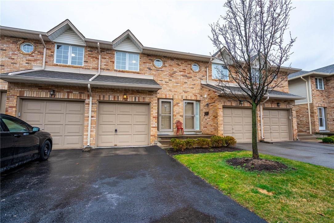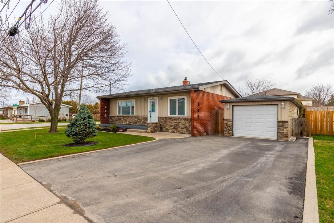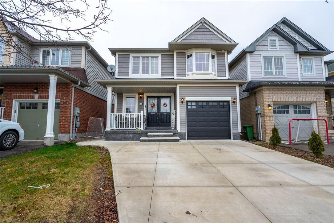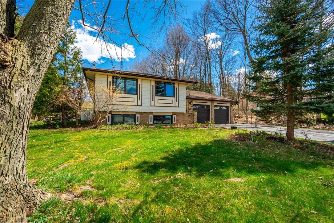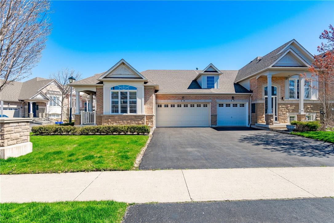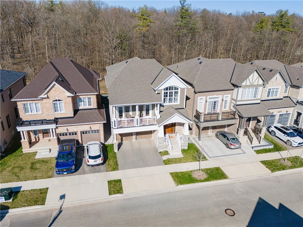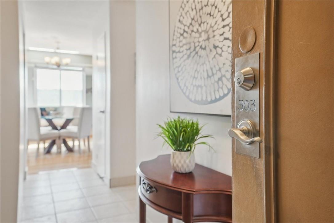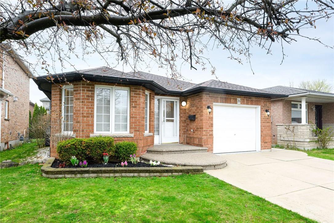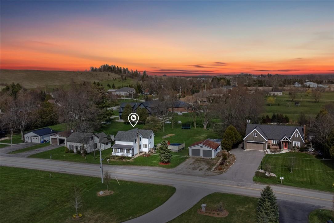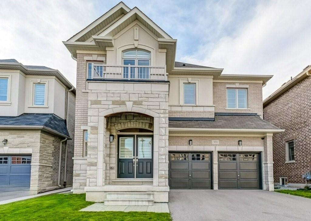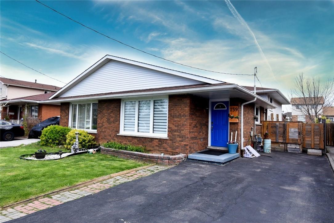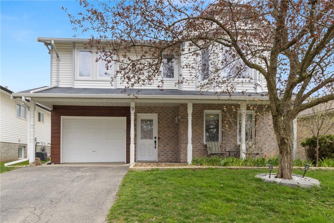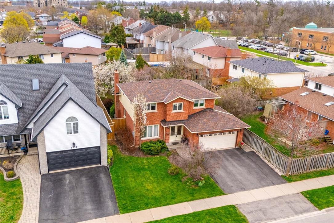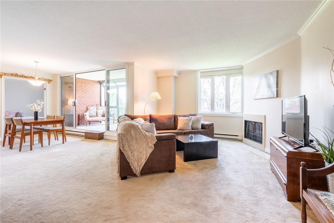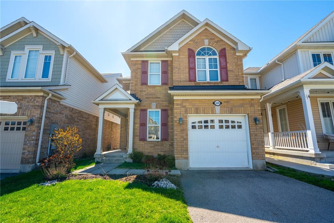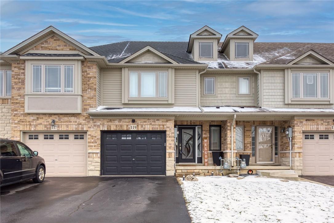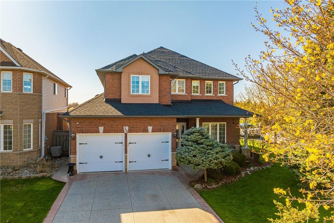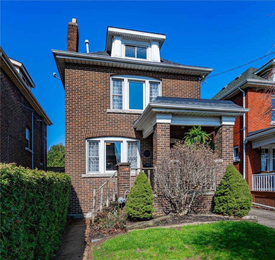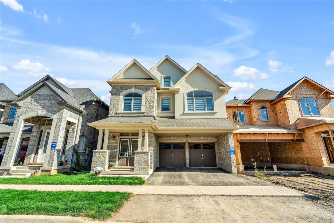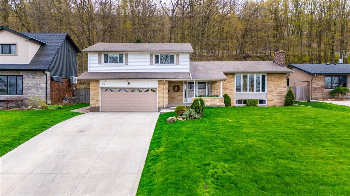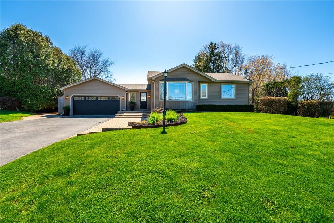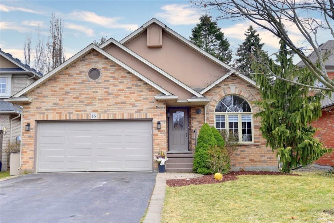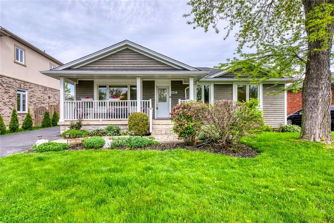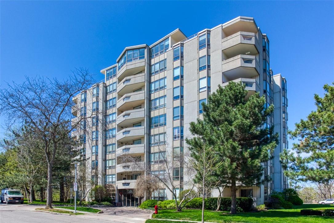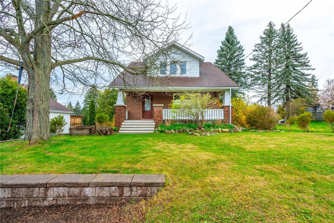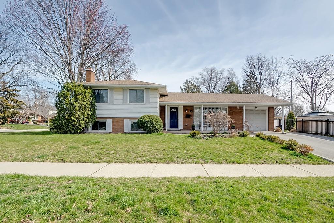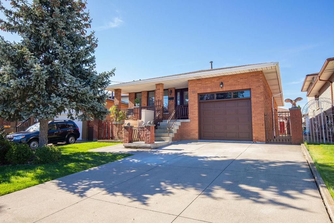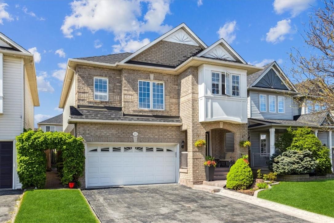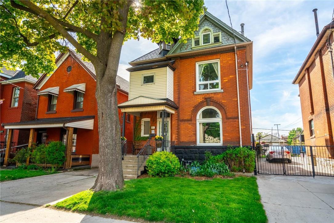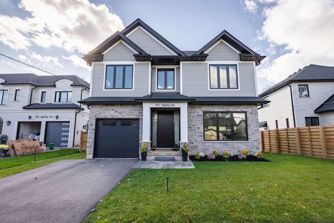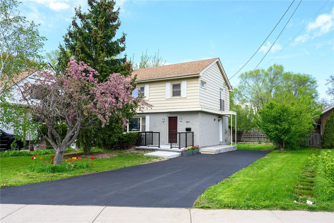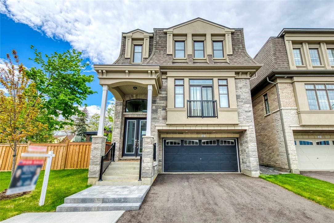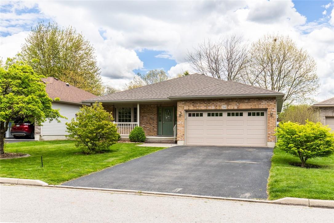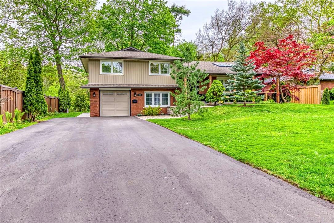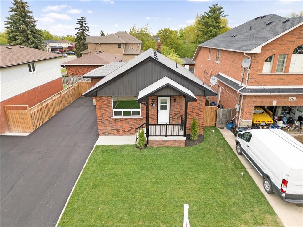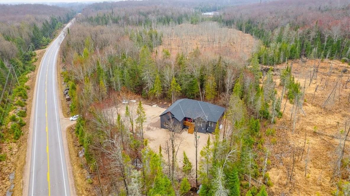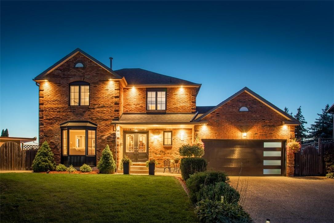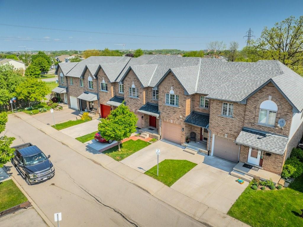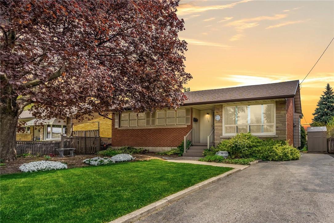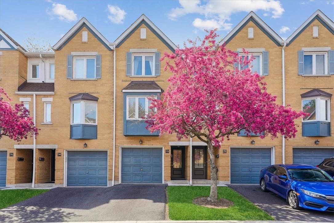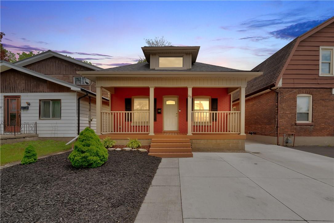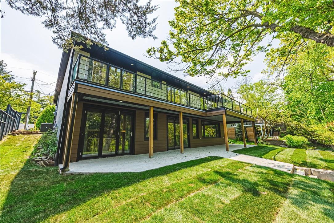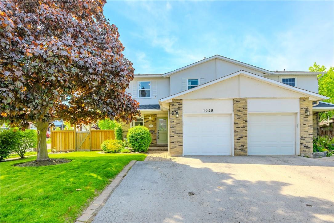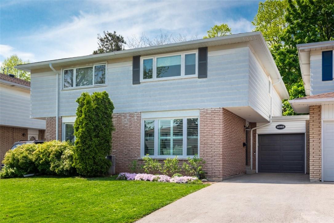222 Fall Fair Way, Unit #48
Binbrook, Ontario
This beautiful two bedroom townhome has been impeccably maintained and is awaiting a new tenant! The main floor features a spacious eat-in kitchen and open concept living room, which opens up to the fully-fenced maintenance-free backyard. The upper level offers two large bedrooms, including an oversized primary suite with walk-in closet, bedroom-level laundry and a four-piece main bath, and the fully finished basement is complete with a second full bath, large living room and plenty of storage space. This well-maintained home is located in the heart of desirable Binbrook, and is walking distance from schools, parks, grocery stores, banks, and all major amenities, and only a short drive from Hamilton. This lovely rental will not last! Call today for your private showing. (id:52486)
RE/MAX Escarpment Realty Inc.
66 1/2 Seabreeze Crescent
Stoney Creek, Ontario
Prepare to be wowed when you step foot inside this exquisite home. Whether it be your primary residence or your cottage retreat. Nestled along the waterfront, this impressive bungaloft boasts modern amenities and breathtaking views, as well as the most amazing sunrises, of lake Ontario from almost every window. Perfectly sized kitchen with island, oversized living room with fireplace overlooking the lake, beautiful dining room, private primary retreat with walk-in closet and five piece en suite, new stairs leading up to an exclusive second bedroom complete with its own three piece bath .Fully finished basement with a rec room, large bedroom, three piece bath, as well as significant storage space and a cold room. Updates in 2022 include new windows and doors on main level as well as flooring, new furnace, new air conditioner and sump pump, hot tub and railings and concrete pads. Roof (2023) With wineries right on your doorstep and a marina just a stones throw away, embark on aquatic adventures or simply soak in the serene atmosphere of waterfront living Full access to the water for kayaking or paddle boarding. Whether you’re seeking a peaceful retreat or an active lifestyle this waterfront property offers the perfect blend of comfort and adventure. Don’t miss this rare opportunity to make this your home where every corner exudes warmth and charm, inviting you to create a lifetime of memories. (id:52486)
RE/MAX Escarpment Realty Inc.
186 Bold Street, Unit #1
Hamilton, Ontario
Step into elegance with this spacious and meticulously designed 3-bedroom apartment. Boasting a versatile layout, one bedroom is conveniently located on the main floor, while two others await you an the lower level, ensuring both privacy and comfort. Indulge in modern convenience with two updated bathrooms and gleaming hardwood floors throughout. Picture-perfect moments await in the gorgeous yard, meticulously maintained by the first-floor tenant. Forget parking woes with your own designated spot included. Just 2 minutes from the 403 and a stones throw from Jackson Square mall, convenience meets luxury in this prime location. Submit your application today with credit and reference letters for a chance to call this freshly painted sanctuary home. Don't miss out - schedule your viewing now! (id:52486)
RE/MAX Escarpment Realty Inc.
3 Pawling Street
St. Catharines, Ontario
This 2 bedroom Port Dalhousie bungalow sits on an extra wide lot on a prime street among $1,000,000++ homes. Features include: Extra large garage, parking for many cars on wide driveway, side door close to unfinished basement for rental or in-law accommodation. Gorgeous view of the lake from your front door, steps to public access. Updates include: New sewer pipes, shingles, furnace, washer and dryer. Close to wineries, markets and the heritage district. Don’t miss out on this great investment opportunity! (id:52486)
RE/MAX Escarpment Realty Inc.
2025 Cleaver Avenue, Unit #32
Burlington, Ontario
This townhouse offers an enticing blend of comfort, convenience, and affordability. Featuring low maintenance fees and a prime location this home boasts 2 large bedrooms, each with full ensuites on the upper level. The thoughtfully designed open-concept main floor layout seamlessly connects the spacious white kitchen to the living room, highlighted by a cozy gas fireplace and overlooking the private backyard, adding charm and warmth to the space. The finished basement expands the living area, catering to various homeowner needs. Whether it's a recreational space, home office, or extra guest quarters, this bonus area adds versatility and value. Located near shopping, schools, parks, restaurants, transit, and major highways, residents enjoy unparalleled accessibility to everyday amenities. Don't miss out on this exceptional opportunity for comfortable, convenient living in Headon Forest! 48 hr Irrev. (id:52486)
RE/MAX Escarpment Realty Inc.
4539 Ontario Street
Beamsville, Ontario
Welcome to this 2 bedroom, 1 bathroom bungalow situated on a corner lot in the heart of Beamsville. On the main floor, you will find a bright living room filled with natural light and a nice, open-concept kitchen, with a raised countertop/breakfast bar – ideal for entertaining. Two good-sized bedrooms and a 4-piece bathroom finish off this level. The private backyard features a large deck, detached garage and access to the backyard through a personal gate – perfect for the car enthusiast. Centrally located, close to shopping, highway access, and a medical building – this home is ideal for first-time buyers or those looking to downsize. Don’t be TOO LATE*! * REG TM. RSA. (id:52486)
RE/MAX Escarpment Realty Inc.
56 Whitwell Way
Binbrook, Ontario
Welcome to your dream home! This stunningly renovated 3-bedroom, 2.5-bathroom boasts an inviting open-concept kitchen with brand-new appliances, a cozy living room featuring an electric fireplace, and a fully finished basement perfect for extra living space. Relax in the spacious primary bedroom, complete with a walk-in closet and a modern bathroom. Handy laundry on the second floor. Outside you will find a fully fenced backyard with a generous storage shed and charming gazebo, ideal for outdoor living and entertaining. Enjoy the convenience of a private driveway with parking for 2 cars. Located in the heart of the Binbrook community with close proximity to Binbrook's top amenities, seize this opportunity to make this meticulously designed home yours. Schedule your viewing today and don’t be TOO LATE*! *REG TM. RSA. (id:52486)
RE/MAX Escarpment Realty Inc.
132 8th Concession Road E
Freelton, Ontario
Great opportunity! Wonderful 3 level split situated on a 1 acre property surrounded by farmers fields front and back. Gorgeous newly renovated kitchen open to family room and dining area featuring large centre island, an abundance of natural light and an electric fireplace providing ambience. The primary suite walks out to a large deck overlooking an inviting in-ground pool. An additional spacious bedroom and lovely newly renovated bathroom complete this level. Step down to a wonderful great room surrounded by a wall on windows and walkout to the rear yard. In the lower level is another bedroom, a 2 piece bath as well as a rec room all with above grade windows. The backyard offers the utmost privacy, views and a pool setting the stage for hosting large gatherings. Take in the glorious sunsets through your kitchen and family room windows. A special note regarding this property is the 200 ft lot frontage. The dwelling is situated on the right side allowing lots of room to build an outbuilding or additional garage. Lots of possibilities! Let's get you home! (id:52486)
RE/MAX Escarpment Realty Inc.
4400 Millcroft Park Drive, Unit #34
Burlington, Ontario
Welcome Home to Millcroft's Villa Grand, a quiet, well maintained complex close to lots of amenities including Millcroft Golf and Country Club, parks, restaurants, shopping and easy highway access. This FABULOUS END UNIT, Raised BUNGALOW Townhome with a Double Garage boasts a very versatile floor plan. Entry level has a bedroom and bathroom perfect for someone with mobility challenges or would also be a great work from home space. A few short steps up to the bright, spacious, open concept great room with vaulted ceilings, hardwood floors, big windows, lovely kitchen featuring lots of maple cabinetry, granite counters, ample space for dining and walkout to deck and rear yard. Primary suite with full ensuite! Head down a few short steps to some more amazing living space, a super spacious recreation room which includes above grade windows, and gas fireplace as well as another large bedroom and bathroom extending your living space....great for in-law, teen or out of town guests looking for privacy. Last level of this town has the utilities and plenty of storage. Other features include but not limited to....fenced rear yard not commonly found in townhomes, lawn sprinkler system, garage has extra storage and epoxy covering on floor. Freehold on a condo road, Low Condo Fee. Roof Shingles approx 2015. Furnace approx 2011. (id:52486)
RE/MAX Escarpment Realty Inc.
3377 Vernon Powell Drive
Oakville, Ontario
This is the one you've been waiting for. Welcome to 3377 Vernon Powell dr. This absolutely stunning 2 storey home is loaded with amazing intangible features setting it way above the competition. You'll first notice just how bright and airy this incredible home is with 9 ft ceilings on the main and upper level and an unspoiled basement with 10ft ceilings. The options are endless, golf simulator anyone?? The spacious main level has a very functional open floor plan with a massive island looking onto the living room and back doors out to the raised deck with no rear neighbors. Nice to have some privacy in a newer subdivision. Up top there's 4 bedrooms and 3 full bathrooms, great space for the growing family. The bonus family room separating the main and upper level is the cherry on top with a cozy gas fireplace, vaulted ceilings and access to the front balcony. Book your appointment today and come see this gorgeous home in person. (id:52486)
RE/MAX Real Estate Centre Inc.
RE/MAX Escarpment Realty Inc.
301 Frances Avenue, Unit #303
Stoney Creek, Ontario
Big beautiful (1431 sq ft) 3 bedroom, 1.5 bathroom unit in Stoney Creek’s premier lakeside Bayliner condos. You’ll love the updated kitchen with lots of cupboard space, large windows and balcony access, both overlooking sparkling Lake Ontario. The huge living/dining room area can accommodate all your treasured furniture and features updated hardwood and a walk-out to a second glassed in balcony with outlets and views of majestic trees and the manicured grounds. The king sized primary bedroom has a walk-in closet and ensuite bathroom. The other two spacious bedrooms have large windows and double closets. The mobility friendly main bathroom has a granite counter and walk-in shower with glass doors. Other features include a large laundry room and large pantry/storage room, fresh neutral decor throughout, and a conveniently located owned underground parking spot and storage locker. The condo fee includes: heat, a/c, hydro, water, Cogeco basic cable, high speed internet, building insurance and maintenance, use of amenities (gym, party room, library, workshop, pool, bbq area) and key fob access to the *Beach*. Come and visit the sparkling clean Bayliner condos and find out why so many friendly owners wouldn’t live anywhere else. (id:52486)
RE/MAX Escarpment Realty Inc.
26 Spadara Drive
Hamilton, Ontario
Spacious 1400 square foot all brick bungalow in a prime west mountain location! This home features all brick exterior, double concrete driveway, garage with inside access, gleaming hardwood floors, main floor laundry, primary bedroom with ensuite bathroom, generous sized livingroom /diningroom and eat in kitchen with access to deck and a fully finished basement level - Must be seen to be fully appreciated! (id:52486)
RE/MAX Escarpment Realty Inc.
1086 Westover Road
Flamborough, Ontario
Discover the charm of country living with easy access to city conveniences! Revel in the warmth of summer in this inviting century home, complete with an above-ground pool. Nestled on a picturesque half-acre lot and surrounded by luxurious custom-built homes, this property offers a tranquil retreat from urban hustle. Spanning 1,368 square feet, this residence boasts three generously-sized bedrooms, a welcoming kitchen with faux beamed ceilings, and a large, heated double garage—all complemented by numerous modern updates. It's an ideal canvas for those eager to infuse their own style or to design a dream home akin to neighbouring estates. Recent enhancements include several new windows installed in 2019, a new roof in 2020, a recently purchased water heater (2019), upgraded insulated garage doors with new openers (2020), and updates to the well pressure system in 2019. The pool liner was replaced in 2023, ensuring years of enjoyment ahead. Just a short drive to Waterdown, Burlington and Hamilton, don’t miss this unique chance to make the move to the countryside and start living your dream! (id:52486)
RE/MAX Escarpment Realty Inc.
RE/MAX Escarpment Realty Inc
331 Humphrey Street
Waterdown, Ontario
Executive home with panoramic ravine views! This bright and spacious 2719 SqFt home features 9ft ceilings on both the main & bedroom levels. The upgraded window package maximizes the nature views, while flooding all three levels with natural light. The culinary enthusiast will appreciate the custom open-concept kitchen recently installed with floor-to-ceiling pantry, sleek built-in smart appliances, and luxurious finishes, as well as entertaining in style in the huge separate dining room. This 4-bedroom layout offers privacy with two bedrooms boasting their own ensuites, while the other two share a convenient Jack and Jill. The abundance of windows in the bright walk-out lower level offers the ideal setup for an in-law suite, with direct access to the peaceful backyard. Lifestyle location with trails, local shops, convenience stores, and health & wellness facilities - all within walking distance. Quick access to highways 403, 407, QEW and Go Transit. Don't miss the opportunity to own this exquisite property in a tranquil ravine setting! (id:52486)
RE/MAX Escarpment Realty Inc.
759 Stone Church Road E
Hamilton, Ontario
Welcome to this lovely four-level backsplit home. It offers a carpet-free environment and an abundance of natural light. The upper level comprises three bedrooms and a full bathroom. The main level features a combined living and dining area, along with a spacious kitchen. A side entrance leads to a fully finished basement, which includes a large bedroom, a full bathroom with a large tub, an office space, a laundry area, and a family room. A private fenced backyard and ample parking space for at least four cars. near amenities. (id:52486)
RE/MAX Escarpment Realty Inc.
9 Hobart Crescent
Brantford, Ontario
Welcome to your serene sanctuary in Branlyn, Brantford! This charming 4-bedroom , 2-bathroom home sits on a peaceful street yet is minutes away from schools, shops, trails, parks, and the future costco, with easy access to the 403 highway. Inside, an open-concept layout welcomes you, seamlessly blending the well-equipped kitchen with the living and dining area. With 4 bedrooms and 2 bathrooms, theres plenty of space for everyone. Outside, discover your own private oasis with a large backyard featuring an on-ground pool and stone interlock patio, perfect for summer fun and relaxation. ROOF (2023), WASHER/DRYER (2023), FRIDGE/STOVE (2023). (id:52486)
RE/MAX Escarpment Realty Inc.
3336 Jordan Avenue
Burlington, Ontario
Welcome to your dream home in the highly sought-after Headon Forest community! This spacious 3+1 bedroom, 4 bathroom detached home boasts over 3000 sqft of elegant living space. Step inside to discover the many thoughtful updates throughout, offering modern comforts while preserving timeless charm. The main floor offers a bright and airy open concept layout, perfect for hosting gatherings. The kitchen is well-appointed, providing ample counter space and functional design. Relax in the family room by the cozy fireplace, creating a welcoming atmosphere for unwinding. Upstairs, find 3 generously sized bedrooms, including a luxurious primary suite with a walk-in closet and ensuite bath. The additional bathrooms are tastefully designed, providing both style and convenience. Outside, enjoy the beautifully landscaped yard with a private patio, ideal for outdoor gatherings. The double garage and driveway offer plenty of parking. Located close to parks, schools, shopping, and just minutes from the highway, this home combines convenience with tranquility. Don't miss your chance to see this gem for yourself! 48 hr IRREV. (id:52486)
RE/MAX Escarpment Realty Inc.
150 Wilson Street W, Unit #305
Hamilton, Ontario
Enjoy one floor living, in Ancaster, in this spacious, oversized 1490 Sq Ft condominium with 3 bedroom, 2 full bathroom, corner unit condominium with separate living room, dining room, eat in kitchen, in suite private laundry room, enclosed sunroom with sliding patio doors overlooking the central courtyard with the Best South West Exposure in the building! This home is larger than most condos & some townhomes, making it the perfect choice for families, couples and retired persons alike! Elevator and access ramps available from the 2 Underground Parking Spaces & from outside. Ideally located within a 5 minute walk to Ancaster Fortinos, Food Basics, Banks, shopping & more! A quick, 2 minute car ride to the entrance to Hwy 403. Frank Panabaker, Spring Valley, St. Joachim & St. Ann Elementary Schools, Ancaster & Bishop Tonnos High Schools all nearby. Numerous recreational facilities nearby along with plenty of outdoor hiking opportunities. Locker beside your parking space. Condo fee of $894 includes building insurance, Bell Fibe high speed internet and comprehensive television package including PVR and 2 receivers, water, parking, exterior maintenance. Clean, move in ready condition! No smoking building. Very well managed building! Fridge, stove, dishwasher, washer, dryer all included! Water heater rental $20 per month. Status certificate available. (id:52486)
RE/MAX Escarpment Realty Inc.
224 Emick Drive
Ancaster, Ontario
This charming 3+1-bedroom, 3-bathroom home features a spacious open concept main floor living with a separate den/office space. On the second floor you will find the bright and airy primary bedroom, featuring an ensuite and walk-in closet. Two additional well-appointed bedrooms, a 4-piece bathroom and bedroom level laundry finish off this floor. The lower level is open to your imagination featuring room for a rec room, games room and additional office space. This home boasts comfort and convenience in every corner with lots of updates, including bathrooms, paint, deck, A/C and a finished basement. Located in a friendly neighbourhood with close proximity to excellent schools making this home the perfect haven for your family. Don’t be TOO LATE*! *REG TM. RSA. (id:52486)
RE/MAX Escarpment Realty Inc.
119 Donald Bell Drive
Binbrook, Ontario
Welcome to 119 Donald Bell Drive, Binbrook. This pristine, meticulously maintained freehold townhome is located in one of most sought after sites! The Beauty of Binbrook, built by Losani Homes with short distance to the shopping and schools. Welcoming open-concept main floor provides vibrant space featuring, luxury living room, modern open concept kitchen features upgraded white cabinetry, top-of-the-line appliances, quartz countertops, large island, and ample cupboard space. An elegant staircase leads upstairs to an upgraded carpet-free second level with vinyl flooring throughout. Spacious primary bedroom features a 5-piece ensuite/ensuite privilege bath, along with an over-sized walk-in closet and large window for loads of natural lighting. 2nd floor also offers 2 additional bedrooms and bedroom level laundry. Interior access to garage. Fully finished basement with 2-piece bath and huge recreation room gives you plenty of space for family entertainment. Live large in small town minutes from city amenities, schools, shopping, restaurants, parks, and Walmart power centre. Binbrook conservation area near by as well. Pride of ownership is definitely here. Call for your private viewing and be the first to call this beautiful townhouse your HOME! Shingles 2021. RSA. (id:52486)
RE/MAX Escarpment Realty Inc
25 Richdale Drive
Hamilton, Ontario
What Moves You? Stoney Creek Mountain Gem: 4-Bedroom Home with Backyard Oasis. Welcome to this lovingly cared-for 4-bedroom home nestled at the end of a tranquil street on Stoney Creek Mountain. Backing onto the protected scenic greenspace of the Eramosa Karst Conservation Area, this property offers a harmonious blend of comfort and natural beauty. Key Features: Spacious Living: With over 2500 square feet of living space, this home provides room for everyone. Unfinished Basement: The full unfinished basement awaits your creative touch—design and build to your heart’s desire. Outdoor Retreat: A concrete front drive leads to a rear patio encircling an inviting inground pool. Lounging in the backyard oasis is made even better with a retractable awning providing shade. Lush Landscape: Inground sprinklers ensure the lush landscape is well-maintained, including one of the biggest and most gorgeous Christmas Trees in Hamilton gracing the front lawn. Stellar Neighborhood: Enjoy the company of long-term residents in this highly sought-after area where listings are a rarity. Richdale Opportunity: Don’t miss your chance to move to Richdale — schedule an in-person tour or explore the 3D Virtual Tour online at your convenience. This property is more than a house; it’s a lifestyle waiting for you. Contact us today to make it yours! (id:52486)
RE/MAX Escarpment Realty Inc
94 Holton Avenue S
Hamilton, Ontario
Welcome home to 94 Holton Ave South! This solid brick home is a stunning combination of century charm & modern updates. It has been meticulously maintained & is located in a desirable East Hamilton neighbourhood just minutes from all your amenities. Featuring a huge 14x20ft multi-level garage with ample storage, extra parking or have your own incredible workshop. The main level is perfect for entertaining with formal living/dining rooms, an updated kitchen & a cozy sunroom. Upstairs you will find 3 bedrooms and a full bath including a stunning primary retreat with a walk-in closet. In addition, the loft has the privacy to act as an ideal remote work location, or an additional bedroom/recroom. The basement is fully finished with a separate side entrance, rec room, full bathroom, a possible 4th or 5th bedroom, lots of storage and your laundry room. Extra updates include: main level hardwood (2023), basement vinyl (2023), roof (2018) & AC (2018). This home is completely move in ready! (id:52486)
RE/MAX Escarpment Realty Inc.
3916 Koenig Road
Burlington, Ontario
Welcome to your new home at 3916 Koenig Road! Discover the perfect blend of luxury, nature, and convenience in this stunning newly constructed masterpiece, nestled in the heart of Alton Village West's master-planned community. Surrounded by a central park, a tranquil pond, and a natural creek, it seamlessly integrates with the serene beauty of the great outdoors. Step inside this five-bedroom, five-bathroom sanctuary boasting over 4,000 sq ft of pure luxury. The main floor is designed for the modern family, with an open concept that seamlessly connects the dining room, living room graced by a cozy gas fireplace, and a breakfast space adjacent to the spectacular kitchen. It's equipped with a large island and integrated stainless-steel appliances (2023) to cater to all your culinary desires. The second floor is a haven of comfort, ensuring that every bedroom enjoys access to an ensuite or Jack and Jill bathroom, providing the ultimate luxury at the start and end of each day. Enjoy easy access to everything you need for a comfortable life, including top-notch schools, shopping destinations, delectable restaurants, and commuter highways (407/403) for effortless travel. This property offers all the benefits of a brand-new home without the wait. Don't miss out on the opportunity to make this your dream home. Don’t Be TOO LATE*! *REG TM. RSA. (id:52486)
RE/MAX Escarpment Realty Inc.
52 Maple Drive
Stoney Creek, Ontario
Welcome to your dream home! This stunning 4 level side split offers 4 bedrooms and 3 bathrooms, providing ample space for your family. The recently renovated kitchen features quartz countertops and a stylish waterfall peninsula, perfect for cooking and entertaining. The second level includes an updated 4-piece bathroom with a custom vanity. With over 3,000 sq ft of meticulously maintained living space, there’s plenty of room for everyone. The double car garage offers convenience and extra storage. Step into your backyard oasis, complete with a recently redone inground swimming pool, newer concrete patio and deck and ample space to entertain with a large backyard for children to play. (id:52486)
RE/MAX Escarpment Realty Inc.
793 Centre Road
Hamilton, Ontario
Don’t miss this outstanding opportunity to own a rural property, located just minutes from Waterdown. This updated 3+1 bedroom, 2 bathroom bungalow offers 2,567 square feet of finished living space including the lower level and sunroom. The fully landscaped, 3/4 acre lot offers a personal, at-home oasis! With an inground saltwater pool, hot tub, outdoor shower, tongue and groove pine and steel gazebo, and pool house with change room, this home is perfect for entertaining! Inside, you will find a bright and spacious layout that is just waiting for you to move in. The gorgeous, open concept kitchen offers granite countertops, stainless steel appliances, gas range, and a breakfast bar. You will also find a large dining room, an open concept living room which opens to the backyard, 3 generous sized bedrooms, and a 3-season sunroom with gas fireplace right off your principal bedroom. The lower level has been beautifully finished and features a recreation room, additional bedroom, a full bathroom, and laundry. With many upgraded big-ticket items, this property is sure to please! Don’t be TOO LATE*! *REG TM. RSA (id:52486)
RE/MAX Escarpment Realty Inc.
16 Derbyshire Street
Ancaster, Ontario
You will be amazed by the value of this stunning Ancaster home. Featuring 1990 sqft above grade plus a finished basement, 3 bedrooms, 2 full baths, a walkout from the family room to the yard with an above ground pool. Maintained, updated and lovingly cared for. Beautiful court location, family friendly street. Terrific opportunity in Ancaster! 48 HOURS ON OFFERS ESSENTIAL, (id:52486)
RE/MAX Escarpment Realty Inc.
443 Pineland Avenue
Oakville, Ontario
A Rare Gem in South Oakville! This exceptional, well-maintained home features 3+2 bedrooms and 2 full baths on a prime 60x125 feet lot, nestled in a highly sought-after, mature neighborhood surrounded by multi-million dollar homes. Boasting great curb appeal, this property is within walking distance to parks, schools, churches, and the local YMCA. The home offers an oversized double garage and driveway with space for 5-car parking. If you like the house from the outside, you will love the inside! The interior is in great condition with ample space for in-laws and an oversized back entrance providing access to both upper and lower levels. Enjoy summer and fall evenings on the attractive porch, which has plenty of room for outdoor furniture. The location offers quick access to the QEW and is close to neighborhood buses that can take you to downtown, Kerr Village shopping districts, and the local GO Station. Recent updates include: roofing (2024), washer and dryer (2023), fridge (2024), stove (2024), and dishwasher (2024). Additionally, the windows, furnace, A/C, wiring, plumbing, ductwork, and wood siding were all updated in 2007. A newer front walkway and covered back porch complete this delightful home. Don't miss this rare opportunity to own a gem in South Oakville! (id:52486)
RE/MAX Escarpment Realty Inc.
6 Village Green Boulevard, Unit #604
Stoney Creek, Ontario
Spacious well maintained 2 bed, 2 bath unit offering 1,200 sq’ of living space. Open floor plan featuring large living room with corner fireplace, bay window and walk out to balcony. Dining room with ample room for family gatherings. Primary bedroom with walk-in closet and 4-piece ensuite. Eat-in kitchen,in-suite laundry and wonderful views. Exclusive underground parking, and locker. Amenities include party room, exercise room and sauna. Fantastic location close to schools, QEW, schools and loads of amenities. (id:52486)
RE/MAX Escarpment Realty Inc.
309 Carlisle Road
Carlisle, Ontario
Quaint Craftsman style home located in the sought after village of Carlisle. This lovely 100 year old dwelling exudes character from the moment you step through the front door. Offering over 2,000 square feet above grade with separate formal dining room, spacious living room, 3 generous bedrooms and two full bathrooms. Steps from the kitchen is an inviting family room addition overlooking the private rear yard. The lower level features a perfect space for a recreational area, home office or gym. As an added bonus this property offers a barn with a loft and hydro allowing you endless possibilities. This home has had many updates including 40 yr shingles, windows, furnace, attic insulation, eavestroughs and septic system. All of this is located minutes to shopping, dining, schools, a multitude of golf courses and major highways. Great opportunity to embrace the idyllic country lifestyle with this exceptional property. Nothing to do but move in. Let’s get you home! (id:52486)
RE/MAX Escarpment Realty Inc.
403 Tuck Drive
Burlington, Ontario
Beautifully renovated side split in the sought after Shoreacres community! This home features 3 bedrooms, 2 full baths, an open concept floor plan and a large private backyard! The main level of the home boasts hardwood floors, a living room with a large bay window and a well sized dining room with access to the backyard. Open to the dining room is the newly renovated kitchen with quartz countertops, a beautiful mosaic backsplash, tiled floors, and stainless-steel appliances. The white kitchen cupboards are accented with gold hardware and blue lower cupboards. The upper level of the homes features 3 bedrooms and a beautifully renovated 5-piece bath with ensuite privileges to the primary bedroom. The lower level of the home makes way to a bright rec room with a gas fireplace, a brand new 3-piece bathroom, a laundry room with outdoor access and plenty of storage space. This corner lot boasts a large private yard with a stone patio, a storage shed, a single car garage and a double wide driveway! Located close to all amenities, parks, sought after schools and highway access! (id:52486)
RE/MAX Escarpment Realty Inc.
92 Taymall Street
Hamilton, Ontario
This all brick spacious 1354 sqft 3 bedroom, 2 bath elevated ranch is the perfect set up for potential legal duplex or in-law set up. Equipped with two separate entrances to basement including side entrance and access through the garage. Features include hardwood floors, huge family room with gas fireplace, 2 kitchens, double wide concrete drive and exterior wheel chair lift on front porch, recent windows on main floor. This is a must see! RSA (id:52486)
RE/MAX Escarpment Realty Inc.
26 Babcock Crescent
Milton, Ontario
Welcome to this spotless and fully upgraded 4 bed, 4 bath double car garage detached home in the heart of Milton. This home features a large eat-in kitchen with beautiful quartz stone countertops, S/S appliances & pot lights throughout the main floor & basement. Walk out to a well-maintained, fully landscaped backyard with a custom built shed, and a deck, perfect for hosting/BBQs. Open concept family/dining room on the main floor. The primary bedroom has a 5 piece spa like ensuite with granite countertops, all glass shower, separate tub and a custom closet. Second floor laundry for easy convenience. The basement is fully finished with a wet bar & cozy fireplace perfect for entertaining. Many upgrades including the roof & the furnace being 8 months old, all bathrooms, kitchen and floors renovated and the whole house was painted in 2021. Ideal location, easy access to Highway 401, Milton GO Station & walking distance to great school districts (Public & Catholic). Easy access to all amenities including Shopping, Restaurants, Sports Centres and Parks/Trails. Don't miss out on this charming move-in ready home! (id:52486)
RE/MAX Escarpment Realty Inc.
143 Wentworth Street N
Hamilton, Ontario
This charming Victorian brick home has it all! Enjoy the sunrise from the spacious and bright living/dining room filled with period charm including an exposed brick fireplace, original hardwood floors, and 10ft ceilings. The light-filled eat-in kitchen overlooks a private deck and fenced backyard with beautiful mature fruit trees. The main floor also has a tastefully decorated 2-pc bath and convenient office space, ideal for remote work or creative pursuits. The second floor has 3 spacious bedrooms, and a fourth currently being utilized as a walk-in closet, 4-pc bath, and convenient second floor laundry. Venture to the third floor and be amazed by the expansive fifth bedroom boasting lovely lighting and elegant architecture. Whether reserved for guests or transformed into your secluded primary retreat, this versatile space offers endless possibilities. The unfinished basement, with a separate walk-up entrance, presents an opportunity for customization and expansion to suit your needs. Finally, this home features a separate double car garage and private parking for at least three additional cars, ensuring ample space for vehicles and storage. Throughout the home, exposed brick and beautiful lighting create a warm and inviting ambiance, making every corner feel like a cozy haven. Don’t be TOO LATE*! *REG TM. RSA. (id:52486)
RE/MAX Escarpment Realty Inc.
308 Appleby Line
Burlington, Ontario
Exceptional home! This custom-built home is only 2 years new and sits in the highly sought-after Shoreacres neighbourhood. This 2-storey home is 3+1 bedrooms, 3.5 bathrooms and is approximately 2250 square feet plus a fully finished lower level! The main floor consists of a roomy foyer which opens to a large formal dining room with coffered ceilings that is connected to the kitchen by a servery. The gourmet kitchen has a large island, stainless steel appliances, quartz counters, stunning white custom cabinetry and a beautiful backsplash. The kitchen opens to a spacious family room with a soaring 2-storey ceiling, a gas fireplace with feature wall and backyard access. There is also a powder room and functional mud-room with garage access! The second floor of the home includes 3 spacious bedrooms including the primary with a large walk-in closet and spa-like 4-piece ensuite. The 5-piece main bath includes access to both bedrooms and has dual sinks. There is also bedroom level laundry! The lower level includes a 4th bedroom, rec room, 3-piece bath, wet bar and plenty of storage! The exterior of the home includes a 4-car driveway, irrigation system, beautiful curb appeal and a large private backyard. A FEW of the features of this incredible home include: wide-plank engineered flooring on the main and upper levels, 9 ft smooth ceilings with pot lights throughout. (id:52486)
RE/MAX Escarpment Realty Inc.
101 King Street E
Hamilton, Ontario
Gorgeous Two story house located in a high desirable neighbourhood, minutes from Hwy, Fiesta mall and walking distance to future Go Station. Has 3+1 bedroom approx. 1920 sqft living space, custom kitchen with quartz counter top and backsplash, potlight and lots of upgrades throughout. The rough-in for the second kitchen and laundry has been completed in the basement. Seller will pay off the Furence & Aircondition on or before the closing. (id:52486)
RE/MAX Escarpment Realty Inc.
RE/MAX Escarpment Realty Inc
2131 Royal Gala Circle
Mississauga, Ontario
One-year old custom built home! Premium Lakeview location, end-lot 4 bed, 4 bath, 3,067 sqft detached featuring updates & features that truly make it stand out. Stone & stucco exterior and great attention to detail. Double driveway and 2 Car garage with access to ground floor & elevator with access to all 3 levels. Ground floor w/ in-law or rental suite potential with separate entrance, spacious bedroom w/ large window, full bathroom & living area. Expansive main floor with 10-foot ceilings, large open-concept living/dining area w/ floor-to ceiling windows and a fully upgraded eat-in kitchen w/ large island, quartz countertops, stainless steel appliances & premium cabinetry. Walk-out to deck overlooking the private back-yard. 3rd level features a large primary bedroom w/ Juliet balcony and a spa-like bathroom w/ oversized walk-in shower, soaker tub & double sink vanity w/ quartz counters. Two more bright rooms share a large 4 piece bath with double sink vanity. Convenience of 3rd-floor laundry close to bedrooms. Large unfinished basement w/ tons of potential for more living-space and storage. Includes lawn maintenance, snow removal & garbage. Many upgrades include, Kitchen cabinets w/ crown molding, stainless hood vent, quartz counters & premium vanities, premium end-lot with no neighbours on one side, hardwood stairs w/ iron spindles, hardwood flooring throughout, LED pot-lights & more. Amazing location to all amenities, GO network, transit & highways. Book a showing today! (id:52486)
RE/MAX Escarpment Realty Inc.
14 Schneider Drive
Port Dover, Ontario
This open floor plan bungalow, is located on a quiet street on the W side of Port Dover. Location is perfect to enjoy warm summer nights/sipping morning coffee from spacious front porch. Main floor is approx 1450 sq ft. The eat-in Kitchen has plenty of counter space, island with raised Breakfast Bar and a convenient built-in desk/office area and additional pantry space. Access backyard directly from kitchen to enjoy outdoor living and entertaining on the large deck. Easy to maintain laminate flooring on main level with carpeting in the 2 BR for added comfort. he Master Bedroom with ensuite is a PLUS with this home. Main floor Laundry Area provides additional convenience. Finished lower level features spacious Rec Rm (corner gas fireplace), 2 more Bedrooms and additional 3 pc Bath. Note the workshop and a large storage area would be great for the hobbyist. Double car garage has interior access to the home. (id:52486)
RE/MAX Escarpment Realty Inc.
193 Appleby Line
Burlington, Ontario
Meticulously maintained and fully renovated 4 level side-split home on an oversized 80 x 148 foot forest ravine lot with great views in the heart of Appleby. This 4 bed, 2 bath & home has great curb appeal with professional landscaping and a newly finished 8 car driveway. Inside you are greeted with high cathedral ceilings, engineered hardwood flooring and a cozy living room w/ lots of natural lighting from 3 large skylight windows and gas fireplace with an elegant stone feature wall (2019). This home has an open concept layout, with the living, dining & kitchen flowing seamlessly. The kitchen has a large centre island, pendant lights, S/S appliances & a brand new Bosch dishwasher (2023). Walk out to backyard with a large cedar deck (2022), overlooking an exceptionally private & maintained lawn, perfect for hosting friends & family for BBQ's/events. The large shed in the backyard was installed in 2019. Primary bedroom is very large, w/ your own private living/seating area & walk-out balcony. The basement offers a wet bar/kitchen area (stove/fridge could potentially be added), Potential In-Law suite setup in lower level & basement with another living space w/ a gas fireplace (2019) & bedroom. This home has many upgrades including sky lights, washer & dryer (2020), new concrete walkway in back/side yard (2023), Roof (2017), Furnace (2023) & A/C (2023). Ideal location, easy access to all amenities including Shopping, Schools & Highways. Only steps away from lakefront & parks. (id:52486)
RE/MAX Escarpment Realty Inc.
215 Federal Street
Hamilton, Ontario
Stoney Creek bungalow fully renovated from top to bottom with attention to detail. No stone left unturned here with new roof, windows, furnace, ac, driveway making this home better than new! Open concept main level design is sundrenched with large bay window splashing brightness on luxurious vinyl floors throughout.Modern kitchen accentuated with quartz counter-tops, new stainless steel appliances and peninsula facilitating a great entertaining space. Three main level bedrooms with stunning four piece bath accommodates modern family living. Spacious separate entrance to full in-law suite is ideal for subsidizing mortgage payments or accommodating extended family. Two full bedrooms downstairs with luxurious four piece bath. Lower level kitchen design is massive and is complimented with bright white cabinets and stainless steel appliances. Newly sodded backyard is spacious and private. Parking for seven cars on new driveway. Close to all amenities, arterial infrastructure, schools parks and so much more! This is the one you have been waiting for, don't wait get in today! (id:52486)
RE/MAX Escarpment Realty Inc
12407 County Road 503
Tory Hill, Ontario
This is what you’ve been waiting for. Newly constructed bungalow on nearly 13 acres with over 1400 feet of frontage is the perfect balance of privacy and convenience. Located on a year-round road and close to the village of Haliburton. Trails running behind the property are sure to please Snowmobile enthusiasts. Nearby lakes with public boat ramps offer swimming, boating or ice fishing. The property has many trees for maple syrup or even sell your own firewood. It’s hard to imagine all of the opportunities that await. The home offers a nice covered front porch that leads to the main foyer with 9 ft ceilings. Open concept living room/kitchen looks out a massive wall of windows to the forest beyond. The gorgeous and built-to-last custom Mennonite made kitchen has tons of cupboard space, island with breakfast bar, under counter lighting, quartz countertops and smudge free stainless steel appliances The kitchen has patio doors that lead to the covered rear deck where you can enjoy the sunset. 3 good sized bedrooms on the main floor and 2 full bathrooms. The master has a walk-in closet and ensuite with double sinks. The remaining 2 bedrooms have oversized Floor-to-ceiling windows to admire the gorgeous views. The basement with 8 1/2 ft ceilings has a bedroom and full bath, gym and a brand new projection TV system. (There is the space for a 5th bedroom if need be). A massive 750 sq foot garage has 15 ft ceilings. This home has everything that northern living has to offer. (id:52486)
RE/MAX Escarpment Realty Inc.
512 Valhalla Court
Oakville, Ontario
Nestled in an exclusive neighborhood on a tranquil cul-de-sac just moments from the lake and Bronte Harbour, this custom-built residence epitomizes luxury and convenience. Spanning over 3200 square feet of total living space, this turnkey home boasts numerous upgrades, including new windows (2022), an oversized sliding door (2022), and a pool heater (2024), allowing you to move in and enjoy immediately (please refer to the feature sheet). Step into a sun-drenched solarium with a pool table and built-in speakers, offering panoramic views of the stunning backyard sanctuary. Outside, unwind in the saltwater pool adorned with a custom stone waterfall and shaded seating areas covered by custom electric awnings (2021). The meticulously landscaped yard, effortlessly maintained via app-controlled irrigation, adds to the allure. Indoors, the gourmet kitchen is a culinary haven boasting a dual island peninsula, exquisite waterfall countertops (2022) and top-of-the-line appliances. The main level offers a versatile formal living area or home office, complemented by a recently renovated powder room (2024). Upstairs, the primary suite invites serenity with a walk-in closet and a spa-inspired ensuite renovated in 2022. Two additional bedrooms with ample storage and a fully remodeled bathroom (2022) complete the second floor. The lower level is an entertainer's dream, featuring a spacious bedroom, gym, and secluded office space. (id:52486)
RE/MAX Escarpment Realty Inc.
565 Rymal Road E, Unit #43
Hamilton, Ontario
Rare find, freehold townhouses 3bed 3bath fantastic 2-storey townhome. 3 spacious bedrooms, 2.5 bathrooms and a private backyard backing onto the scenic Billy Sherring Park. The foyer leads you into the living room with warm toned walls and an abundance of natural light. The lovely kitchen featuring plenty of cabinetry and counter space opens into the dining area and a walkout to the private backyard, perfect for summertime entertaining. A powder room and convenient inside access to the garage are also found on the main floor. The second level you will find the private primary retreat with a large walk-in closet and a 4-piece ensuite, two additional spacious bedrooms, a linen closet and a tasteful 4-piece bathroom. In the basement is the laundry area, a cold room, plenty of space for storage and the opportunity to custom design your dream recreation space! Wonderful location with no rear neighbours and nearby all amenities, great parks, trails and waterfalls, various schools and renowned golf courses. Easy access to the Lincoln M. Alexander Parkway, the Red Hill Valley Parkway, the QEW and to public transportation. Don’t miss your chance in calling this spectacular house your new home! Shingles 2017 concrete driveway 2018 (id:52486)
RE/MAX Escarpment Realty Inc.
125 Kingslea Drive
Hamilton, Ontario
Welcome to the bungalow of your dreams. This all BRICK solid home has been meticulously maintained by the same owner since 1956! Ready to be updated to your desired finishes or live in it as is until you're ready. The home features a bright living room and dining room with original hardwood floors under the clean carpet. The dine in kitchen has newer appliances and storage build into the breakfast bench. You will love the well maintained original hardwood floors in all three spacious bedrooms. The home features a large muskoka style sunroom looking into your large back yard. The finished basement provides a lot of extra space for a larger family or can easily be converted into a rental unit. With a separate entrance to the basement and 2 bedrooms a and full bathroom already finished it is a perfect candidate for a rental unit. This is the home you've been waiting for. Solid bones on a spacious lot in a great east mountain location. Don't hesitate and call to book a private showing right away. (id:52486)
RE/MAX Escarpment Realty Inc.
2300 Brays Lane, Unit #73
Oakville, Ontario
Welcome to this charming 2 bedroom, 1.5 bath townhome in the sought-after Glen Abbey neighborhood. The bright open concept living room and dining room are ideal for entertaining guests. The kitchen features sliding doors to the backyard, perfect for enjoying your morning coffee outside. The large primary bedroom and second bedroom offers plenty of closet space for all your storage needs. With low condo fees, this is the perfect opportunity for first-time home buyers or downsizers. Freshly painted in neutral colours and located close to walking trails, shopping, and great schools, this townhome has it all. Don't miss out on this fantastic opportunity! (id:52486)
RE/MAX Escarpment Realty Inc.
297 Rawdon Street
Brantford, Ontario
Nestled into the Eastward Neighbourhood. Just steps away from public and catholic schools, Mohawk Park and River, Wayne Gretzky Parkway for all your amenity needs and access to Highway 403. This 3 bedroom, 1 bathroom, fully renovated home with a single detached garage will not disappoint. Over the past few years this house has gone through some extensive renovations. Including: shingles, windows, siding/soffits/eaves, kitchen, bathroom, flooring throughout, furnace, A/C and water softener (all owned) , concrete driveway, convenient main floor laundry, landscaping and more. The single detached garage was recently converted into some extra hang out space with all new insulation, separate electrical panel and electric heating. Don't miss out on this opportunity. Contact me today for your own private tour! (id:52486)
RE/MAX Escarpment Realty Inc.
829 Forest Glen Avenue
Burlington, Ontario
This stunningly renovated mid-century modern home is situated in the prestigious North Shore area of Aldershot. Property has been remodeled top to bottom with premium features including high-end cabinetry and appliances, Concertina doors connect the interior of the home to an abundance of outdoor entertaining space & ravine views. Spacious entryway has hall closet and easy access to all 4 levels of the home. An office complete with laundry and guest/second master suite are located on this level. Beautifully finished open-concept living/dining/kitchen area complete with 2nd prep kitchen adorns the lower level and provides access to additional storage and a mechanical room. Built-in cabinetry, spacious seating area, gas-burning fireplace & views of the ravine make this space an entertainer's dream. Upper family room provides further space for hosting or simply relaxing and comes complete with pellet stove for those cold winter nights, original 70's disco ball and extended balcony area for unforgettable evenings with friends. This level is finished with two well-sized bedrooms, both of which have access to the balcony that runs the entire length of the home and come complete with ensuite privileges, floor-to-ceiling closets & uninterrupted ravine views. Both the interior and exterior of the home have been expertly finished with remarkable craftsmanship and attention to detail. Freshly laid sod and landscaping completed this month means there is nothing to do but move in! (id:52486)
RE/MAX Escarpment Realty Inc.
1049 Havendale Boulevard
Burlington, Ontario
FABULOUS Updated, Bright and Spacious Semi on a large mature lot ideally located in the lovely Tyandaga neighbourhood, close to schools, parks, Tyandaga Golf Course, rec. centres, shopping, restaurants, public transist and easy highway access. Large eat in kitchen with lots of cabinetry, granite, tile backsplash and undermount farmhouse style sink. Big bright great room with built-ins, newer hardwood and pot lights. Dining directly off the kitchen has a walkout to deck and fully fenced rear yard. Upper level boasts newer engineered flooring, 3 great size bedrooms including large principle with nicely updated ensuite and walk-in closet as well as updated main bathroom. Finished lower level offers great extra living space! Spacious rec.room with built-ins and pot lights, laundry, storage and a roughed in 2pc bath. Other features, upgrades/updates include….most windows replaced since 2018, furnace and water heater done approx. 2019, most interior doors and hardware updated, upgraded insulation in attic. Fabulous back yard with patio space, raised garden, irrigation and shed with power. This home is packed with VALUE and No Townhouse/Condo Fees!! (id:52486)
RE/MAX Escarpment Realty Inc.
4085 Stephanie Street
Burlington, Ontario
Extensively updated 3 bedroom FREEHOLD SEMI located in desirable South Burlington. Mainfloor offers renovated kitchen ('20) with stainless steel appliances including gas stove, quartz counters, large island with breakfast bar, sun filled and spacious family room with pot lights and picture window with California Shutters. Second floor includes generous primary bedroom with ensuite privilege to updated 4-piece bath and 2 additional bedrooms. Large updated recroom with 2-piece bath and laundry. Private fully fenced backyard with deck (‘22), shed (‘21) and artificial turf grass (‘23). Bonus drive through garage! Other updates include roof, eaves, soffits and fascia (‘24), all windows (‘20-‘23), washer/dryer (‘24), both garage doors (‘22) and the list goes on. Walking distance to Nelson Park, Nelson Highschool, lots of amenities and public transit. Easy highway access and close to Appleby GO. Just move in and enjoy - won’t disappoint! (id:52486)
RE/MAX Escarpment Realty Inc.

