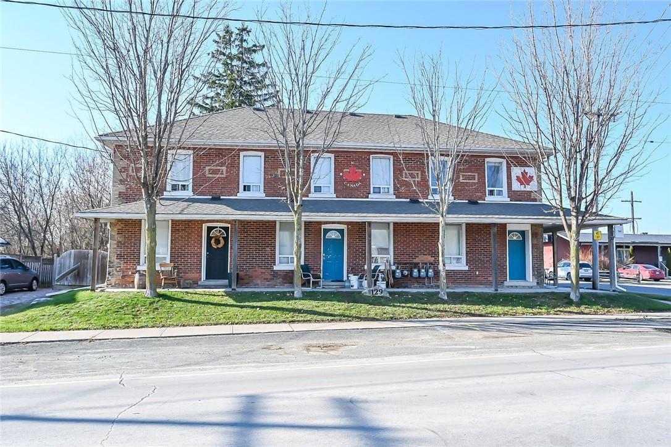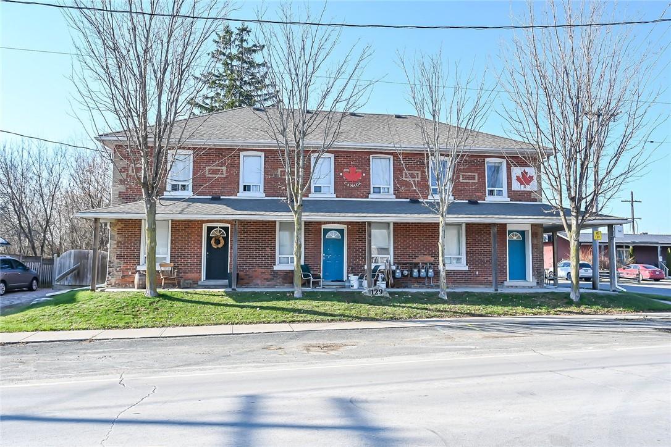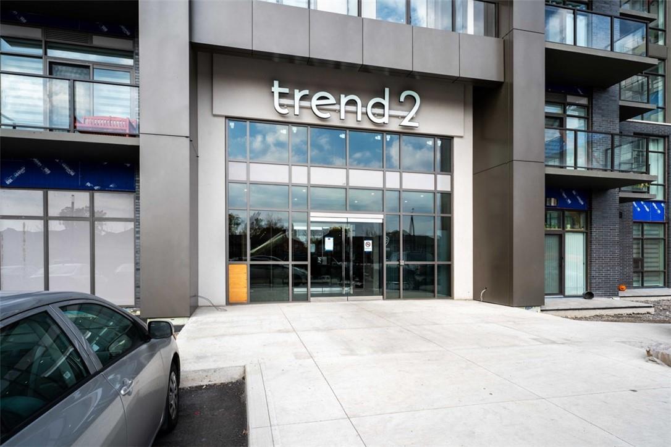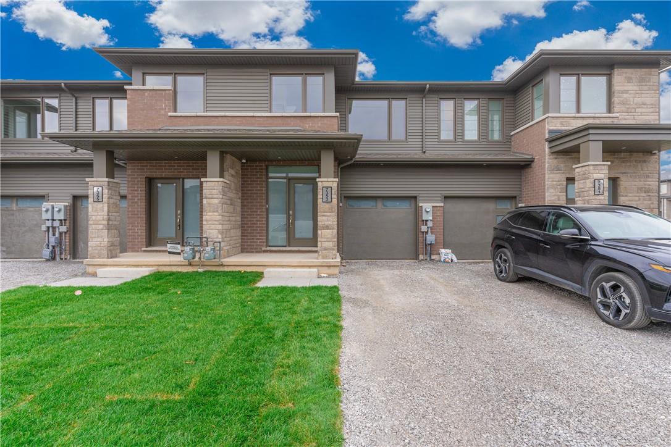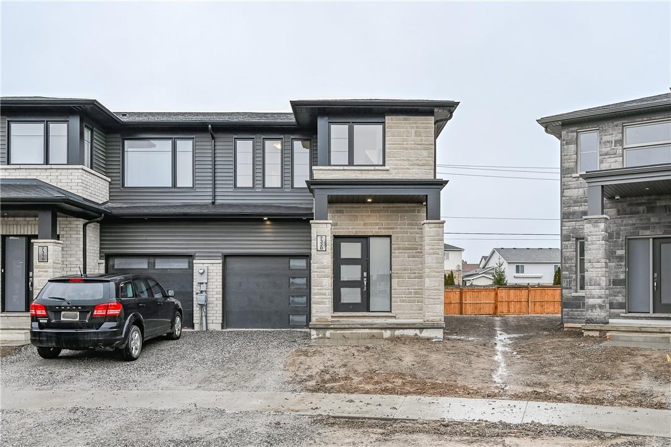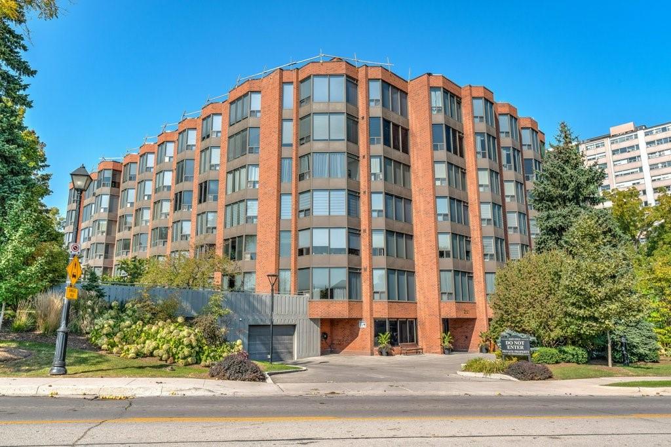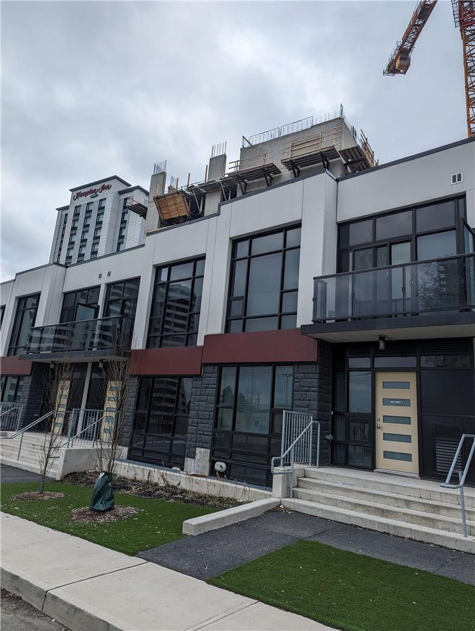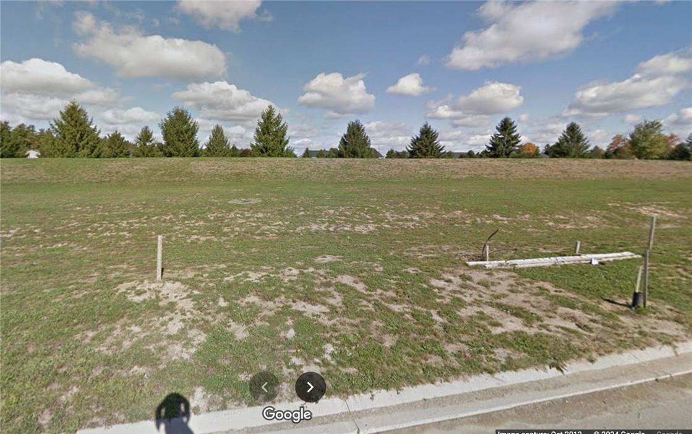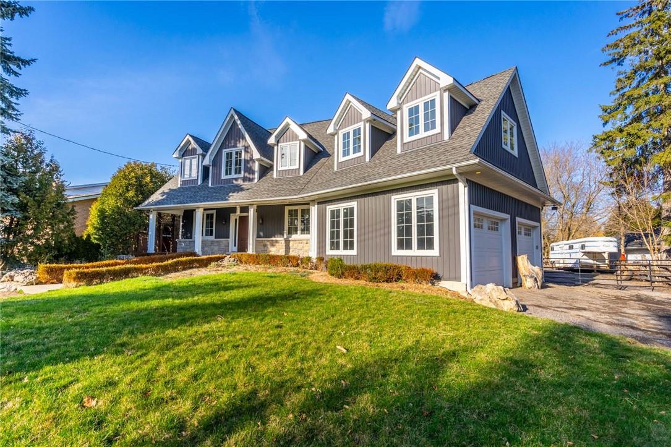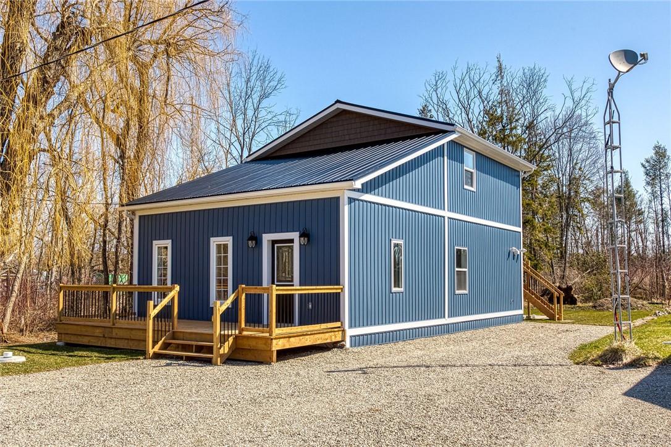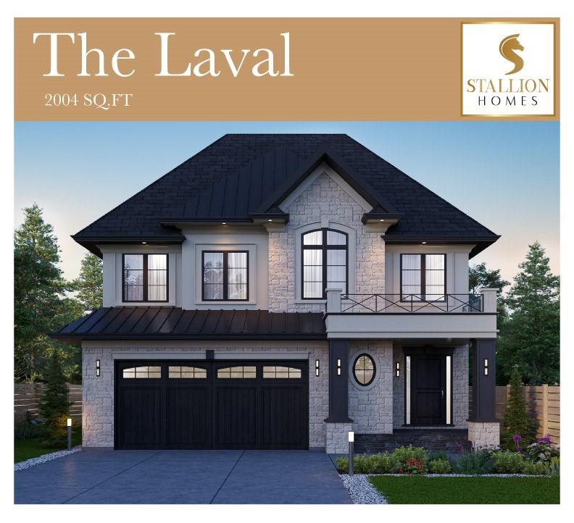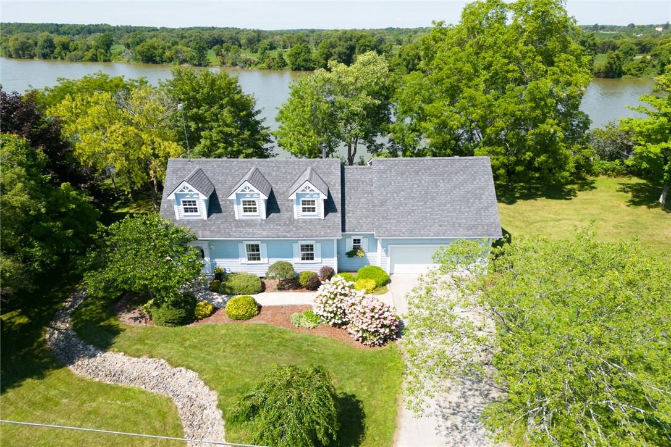129 Lynden Road
Lynden, Ontario
Rare opportunity to assume existing mortgage @ 3.05% for qualified Buyers!!!! This 4 unit building in the Village of Lynden has 2- 2 Bedroom units and 2-1 Bedroom units, all have separate meters for Hydro and Gas, each with their own furnace and air conditioning, hot water heater, stackable washer & dryer, fridge, stove, and dishwasher in each apartment. Each has a separate storage unit as seen in photos. Roof has been updated and the building has been thoughtfully maintained. All units have out porches for their use with 1 unit having an outside wooden deck. Great way to get into the residential market in a small popular village in Flamborough. Gross income of $53,115.00 (id:52486)
RE/MAX Escarpment Realty Inc
129 Lynden Road
Lynden, Ontario
Rare opportunity to assume existing mortgage @ 3.05% for qualified Buyers!!!! This 4 unit building in the Village of Lynden has 2- 2 Bedroom units and 2-1 Bedroom units, all have separate meters for Hydro and Gas, each with their own furnace and air conditioning, hot water heater, stackable washer & dryer, fridge, stove, and dishwasher in each apartment. Each has a separate storage unit as seen in photos. Roof has been updated and the building has been thoughtfully maintained. All units have out porches for their use with 1 unit having an outside wooden deck. Great way to get into the residential market in a small popular village in Flamborough. Gross income of $53,115.00 (id:52486)
RE/MAX Escarpment Realty Inc
460 Dundas Street E, Unit #803
Hamilton, Ontario
Discover your new home at Trend 2, an exquisite 8th-floor unit by New Horizon Development Group. Enjoy 9 foot ceilings, panoramic escarpment views, and two parking spaces with a storage locker. This one-bedroom unit features sleek kitchen and bath spaces with quartz countertops, under mount sinks, and extended cupboards. The breakfast bar, stainless steel appliances, vinyl plank flooring, and upgraded baseboards elevate your living experience. With in-suite laundry and a 4-piece bathroom, convenience is at your doorstep. Experience top-notch amenities, including party rooms, a modern fitness center, rooftop patios, and bike storage. Located in desirable Waterdown, you'll have easy access to shopping, schools, parks, transit, and the highway. Don't miss out on this exceptional unit! (id:52486)
RE/MAX Escarpment Realty Inc.
7353 Marvel Drive
Niagara Falls, Ontario
Welcome to 7353 Marvel Drive, a stunning pre townhouse that offers the blend of luxury, convenience, and modern living. This exceptional property boasts 3 spacious bedrooms and 3 bathrooms, providing ample apace for relaxation and comfort. Step inside and be greeted by over $17,000 worth of upgrades that make this home truly extraordinary. enjoy the convenience of the integrated home automation and security system, complete with 6 months of monitoring and an online subscription. Feel secure and at ease knowing that your new home is equipped with top-of-the-line technology. As a bonus, this property comes with a Tarion warranty, giving you peace of mind and assurance for years to come. The upgraded basement window adds versatility to the space, offering the potential for a legal bedroom or creating a cozy den. Plus, there's rough-in for a basement 3-piece bathroom, allowing you to personalize the space according to your needs. Located in a vibrant neighborhood, this townhouse benefits from the upcoming addition of a new school nearby. Families will appreciate the convenience and accessibility it provides for their children's education. Beyond the neighborhood's boundaries lies the magnificent Niagara Falls, world-renowned for its breathtaking waterfalls. Discover the beauty of nature as you explore nearby wineries, parka, and trails. Indulge in entertainment at the casino, improve your swing at the golf course or shop to your heart's content - all just minutes away. (id:52486)
RE/MAX Escarpment Realty Inc.
7320 Marvel Drive
Niagara Falls, Ontario
Welcome to 7320 Marvel Drive, a stunning preconstruction townhouse nestled in a desirable location. This spacious and modern 3-bedroom, 3-bathroom townhouse offers a comfortable and convenient lifestyle for you and your family. Situated on a premium lot, this property boasts over $29,000 worth of upgrades, ensuring that every detail has been carefully considered. The main floor features beautiful vinyl plank flooring, adding a touch of elegance to the living space. The addition of an air conditioner guarantees year-round comfort, while the second-floor 3-piece bathroom provides added convenience. With a basement 3-piece rough-in, you have the flexibility to create additional living space according to your needs. One of the many highlights of this townhouse is its proximity to a future school, making it an ideal choice for families with children. With its prime location and impressive features, this townhouse offers the perfect blend of comfort and style. Don't miss out on the chance to make this property yours. Contact us today to schedule a viewing and experience all that 7320 Marvel Drive has to offer. (id:52486)
RE/MAX Escarpment Realty Inc.
2121 Lakeshore Road, Unit #307
Burlington, Ontario
2 Bed + 2 Bath + Sunroom Condo in the heart of Downtown Burlington!! Quiet Village Gate Condominium building. Opportunity knocks to renovate this spacious 1,460 sq. ft. sun filled Corner Unit & make it your own! Large Eat-in Kitchen with Bay window. Open concept Living Room & Dining Room with crown moulding & oversized windows. Sunroom/Den with floor to ceiling windows. 2 Large private Bedrooms & 2 Full Baths. Huge Primary Bedroom features a large walk-in closet & 4 piece Ensuite w/sep. shower. Spacious second Bedroom with wall to wall closets & 4 pc Bath. In-suite Laundry Room with storage. Don't miss the opportunity to reside in this quiet 39 suite boutique building steps from the Lake, unique shops & restaurants, theatre, galleries & everything the Downtown lifestyle has to offer! Gorgeous grounds with a meandering creek for serene after dinner strolls. Generous visitors parking. 1 parking space close to elevator & one locker. Maintenance fee includes everything!!; Heat, Hydro, A/C, Water, Bell Fibe TV & Internet & Parking. Incredible location steps away from the shores of Lake Ontario, Transit, Burlington’s vibrant downtown, nearby fine dining, trendy boutiques, Arts Centre, Spencer Smith waterfront Park and Pier & the new Pearle Hotel & Spa! Book a Showing today & view the potential of a carefree Downtown Lifestyle!! (id:52486)
RE/MAX Escarpment Realty Inc.
219 Market Street, Unit #2
Hamilton, Ontario
Spacious approximately 545 square foot newly constructed1 bedroom apartment unit with 10 ft ceilings, PERFECT FOR MCMASTER STUDENT(S) or Professional(s) RSA. Consists of 1 bedroom eat-in kitchen with dinning area, 4 piece bathroom and beautiful balcony fronting Market St. Located in trendy Hamilton West area. Walk Score 94 & Transit Score 83, Less than 4km from McMaster University & Mohawk College, less than 5km from 4 major Hospitals; St. Joes, McMaster, Juravinski, Hamilton General & City Hall. Close to West Harbor Go Station & Bay Front Park & 5 min walk either E or W to the Business Centre or Christ the King (Basilica). Steps to proposed LRT and minutes from Go Transit system. Available for immediate possession. Exterior parking available directly across the street for $100 per month. Underground will be available before end of year for $200 per month. L.A Requirements are: Rental App, Employment Letter, Reference Check, Credit Check, 10 Postdated Cheques, Cheque For 1st & Last Month's Rent, Key Deposit cheque $200. Rent $1,900.00 + Heat, Hydro & Water. (id:52486)
RE/MAX Escarpment Realty Inc.
96 St. Michael's Street
Delhi, Ontario
Opportunity knocks! Looking to build your dream home in a quiet town, this may be it! close proximity to the town center, Great place to retire!! Purchase land and build your dream home or work with our prefered Custom Home Builder who has three bungalow floor plans ready to build for you. Architect plans available. Lots are serviced with Hydro and Natural gas at lot line. Buyer or buyer's Lawyer to do own diligence regarding the use and future use of the property. Building permits, development fees, etc. are the responsibility of the buyer. Lots are subject to HST. call today for more information! (id:52486)
RE/MAX Escarpment Realty Inc
694 Centre Road
Flamborough, Ontario
Welcome to this stunning 7 bed, 2 bath Neven custom-built home w/ over 4000 square feet of living space. Nestled on a sprawling 1-acre lot steps from the Waterdown city limits offering the perfect blend of luxury living & rural charm. Boasting a functional 5-stall barn & grandfathered land use for animals, this property is a rare find for those seeking a harmonious balance between countryside tranquility & modern comfort. Step inside to discover a meticulously designed interior. The kitchen is a chefs dream w/ an island including a breakfast bar, tons of cabinetry for your storage needs, stainless steel appliances & double sinks. Large windows line the back of the home w/ a walkout to the outdoor deck & barn. The focal point of the family room is the beautiful gas stone fireplace, creating a cozy space to unwind & the large dining room has space for the whole family. Radiant floor heating throughout this home allows for custom temperature control & is incredibly cost effective. Upstairs find 6 large beds & a main 4 pc bath. The primary suite features vaulted ceilings w/ exposed barn beam, nearly completed 4-pce ensuite, walk-in closet & walkout to oversized balcony. Two of the other bedrooms on this level also feature their own balcony space. The lower level Is awaiting your personal touch. It currently houses a dog grooming space & includes a separate walk-up entrance to the double car garage. Rough in for full bath also included. Don’t be TOO LATE*! *REG TM. RSA. (id:52486)
RE/MAX Escarpment Realty Inc.
22 Siddall Road
Dunnville, Ontario
Exquisitely updated, Beautifully finished 3 bedroom, 2 bathroom Lowbanks “Lakehouse” situated on 49’ x 145’ lot on sought after, quiet Siddall Road within steps to gorgeous sand beach & partial lake views. Absolutely no work to do – professionally renovated from top to bottom over the past 12 months highlighted by steel roof, premium vinyl sided exterior, welcoming front deck, large back deck, & upper level deck with walk out from 2nd floor, spray foam insulation throughout, new wiring & 200 amp panel, plumbing, drywall, fixtures, helical pile foundation, new furnace, A/C, & on demand HWH, windows, doors, fibre optic internet/cable, & more! The flowing interior layout offers over 1400 sq ft of distinguished living space featuring family room with vaulted ceilings, exposed wood beams, & floor to ceiling stone fireplace, eat in kitchen with quartz countertops & backsplash, dining area, desired MF bedroom, & 3 pc MF bathroom. The upper level includes 2 spacious bedrooms, laundry room, & 4 pc bathroom. Conveniently located minutes to boat launch, provincial park, & easy access to Dunnville amenities. Relaxing commute to Niagara, Hamilton, or the GTA. Rarely do properties in this location come available for sale. Call today for your private viewing & to Experience & Enjoy all that Lake Erie Living has to Offer. (id:52486)
RE/MAX Escarpment Realty Inc.
Lot 48 Walker Road
Fonthill, Ontario
Nestled in the idyllic residential Fonthill community in the town of Pelham, this gorgeous property located in the Saffron Estates development promises a thoughtful and well-designed 2004sqft home still to be built by award-winning custom home builder, Stallion Homes. This 4bed, 2.5bath stunner boasts 9' ceilings on the main floor with an open concept design flowing from the large kitchen where family and friends can gather around an 8' island to the dining/living area for celebrations and cozy movie nights. Close to all modern amenities, schools, trails and parks and wine country, this is a perfect location for everyone from the active family to those seeking a slower pace of life. Easy access to the hwys makes it also ideal for the commuter. Find that your future home is in Fonthill! (id:52486)
RE/MAX Escarpment Realty Inc.
1042 River Road
Cayuga, Ontario
Rare & desirable almost 4 acre waterfront property enjoying 186ft of coveted low profile/easy access Grand River frontage incs over 22 miles of navigable waterway at your doorstep. Savour tranquil views of the glistening Grand w/undisturbed natural lands across deep/wide portion of river - ultimate spot for boating, waterskiing, canoeing, kayaking or fishing - a wildlife & exotic waterfowl sanctuary. Follow flag stone walk-way accented w/beautiful landscaping to front entry of updated 2 stry Cape Cod style home boasting over 1900sf of open concept living/dining area offering oversized water-view windows - continues to modern kitchen sporting ample cabinetry + WO to private 10x20 river facing deck, 3pc bath & convenient direct garage entry. 3 classic dormers allow upper level to be filled w/natural light incs roomy hallway, elegant primary bedroom ftrs 2 river-view windows & 4 double door closets + 2 additional bedrooms. Easy access staircase provides entry to 874sf lower level/basement introduces rec/family room, laundry/utility room + handy storage area. Incs 3 parcels w/separate ARN’s -new Bill-130 legislature may allow for potential future lot severance - sufficient area for auxiliary dwelling/tiny house(s) or outbuilding(s)/barnette(s). 30/40 min commute to Hamilton, Brantford & Hwy 403 - 10 mins SW of Cayuga. Extras -furnace’14, AC’23, c/vac, vinyl windows, roof’08, appliances, 2000g cistern + septic. Incredible combination of large lot size & substantial water frontage. (id:52486)
RE/MAX Escarpment Realty Inc.

