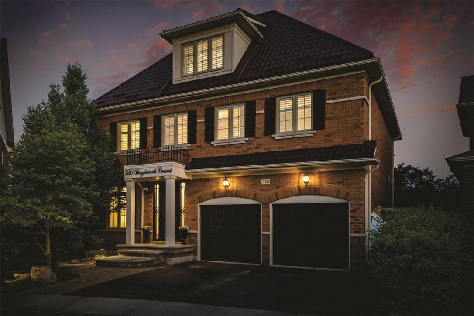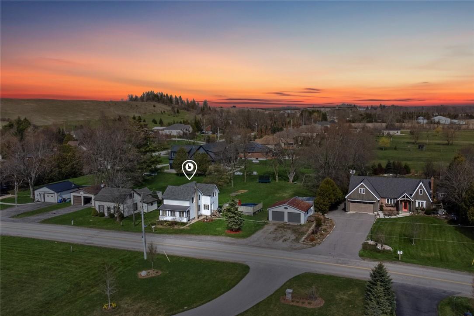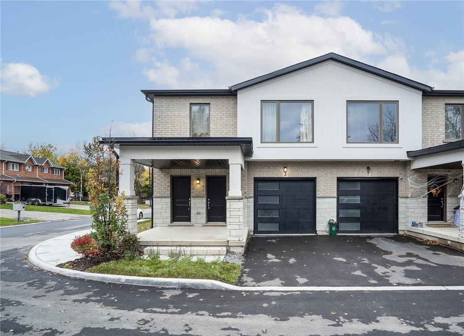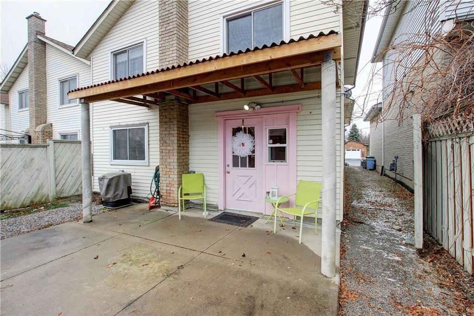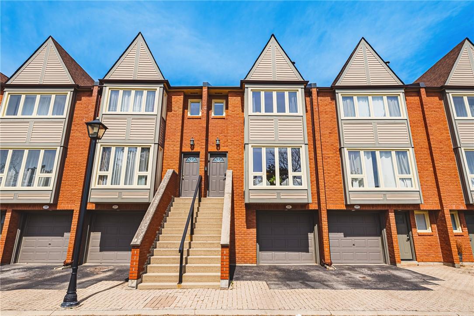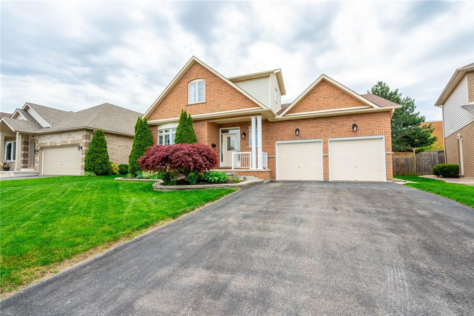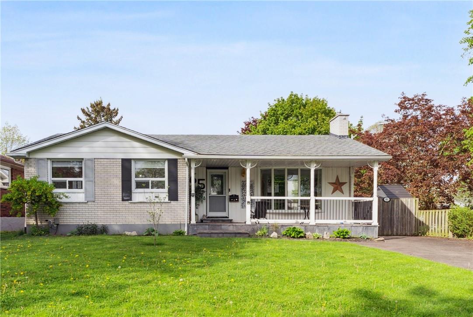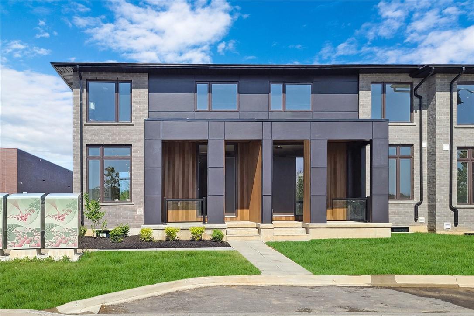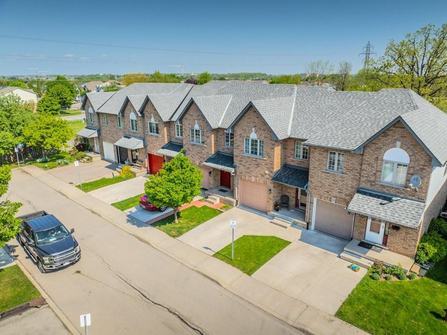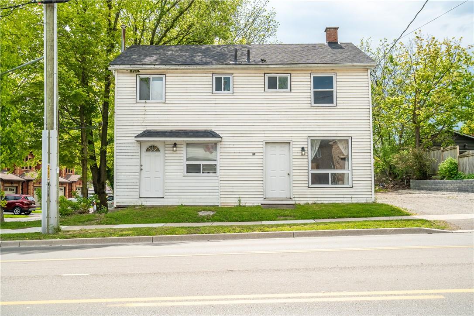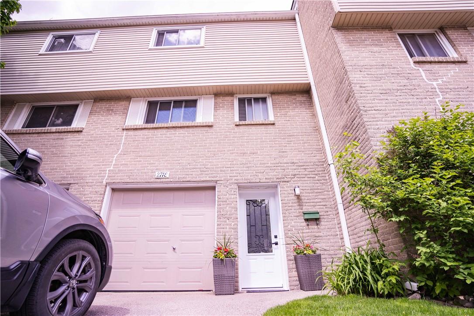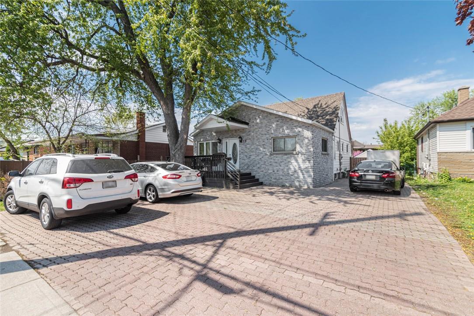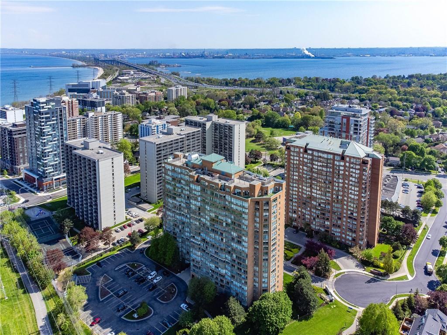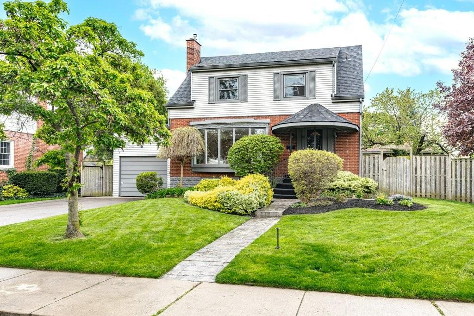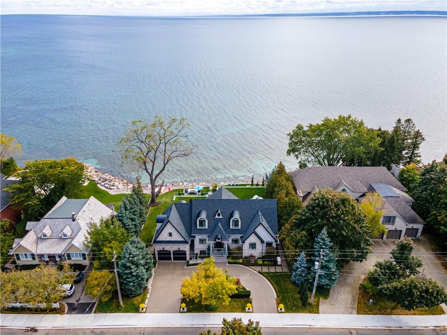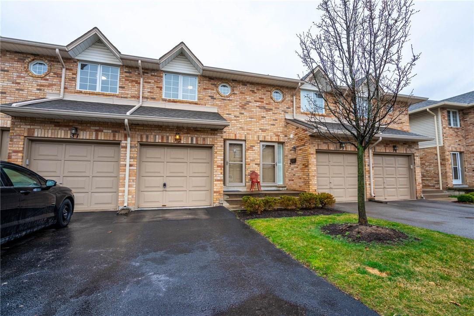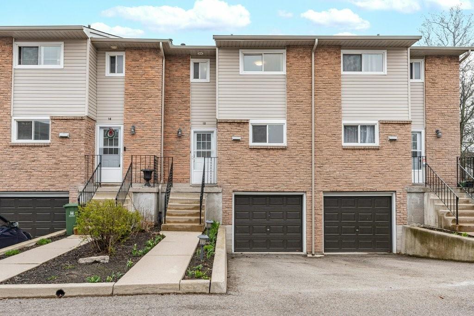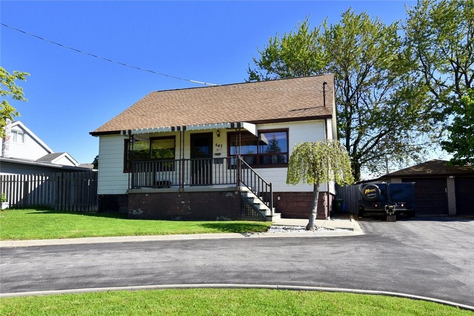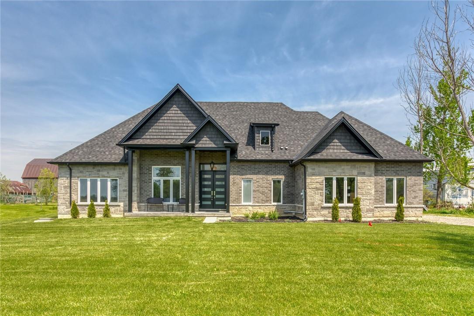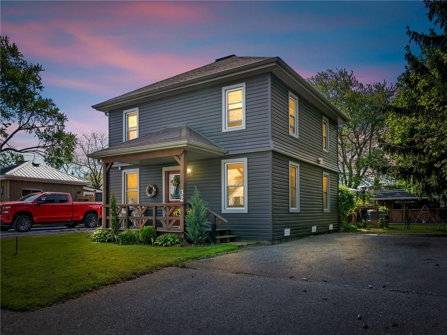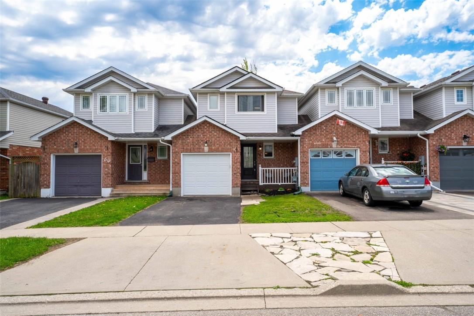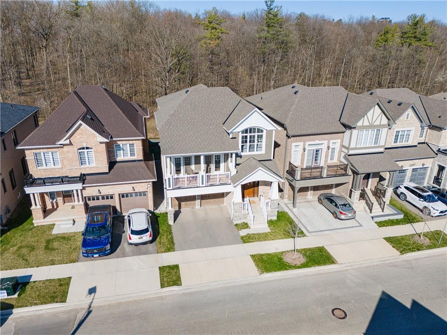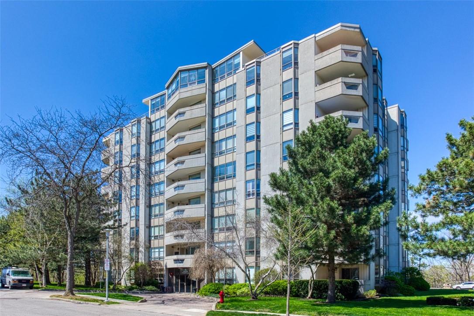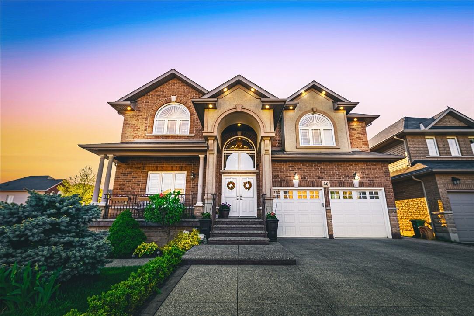Explore Our Listings
You’re one step closer to your dream home

320 Wrigglesworth Crescent
Milton, Ontario
Step into your dream oasis & discover your new home. Nestled on a sprawling lot, offering a lifestyle of grandeur & serenity. With unparalleled amenities, this home epitomizes refined living. Featuring 5+1 bedrms, 6 baths, & 4 levels of living space, there's an abundance of room for relaxation & entertainment. The most striking feature lies outdoors. Prepare to be enchanted. The expansive backyard beckons with a large sparkling pool, ideal for invigorating laps or leisurely sun-soaked afternoons. Beside it, a screened-in cabana with wood burning fireplace provides a shaded sanctuary to unwind or host guests in style. For added convenience, an outdoor bathroom ensures comfort. Backing onto a tranquil ravine, the backdrop of nature imbues your life with a sense of peace & tranquility. Situated in a prime location, you'll have access to shopping, dining, schools, & a plethora of outdoor activities. Don't miss this rare opportunity to own a retreat that promises to elevate your lifestyle. (id:52486)
RE/MAX Escarpment Realty Inc.
1086 Westover Road
Flamborough, Ontario
Discover the charm of country living with easy access to city conveniences! Revel in the warmth of summer in this inviting century home, complete with an above-ground pool. Nestled on a picturesque half-acre lot and surrounded by luxurious custom-built homes, this property offers a tranquil retreat from urban hustle. Spanning 1,368 square feet, this residence boasts three generously-sized bedrooms, a welcoming kitchen with faux beamed ceilings, and a large, heated double garage—all complemented by numerous modern updates. It's an ideal canvas for those eager to infuse their own style or to design a dream home akin to neighbouring estates. Recent enhancements include several new windows installed in 2019, a new roof in 2020, a recently purchased water heater (2019), upgraded insulated garage doors with new openers (2020), and updates to the well pressure system in 2019. The pool liner was replaced in 2023, ensuring years of enjoyment ahead. Just a short drive to Waterdown, Burlington and Hamilton, don’t miss this unique chance to make the move to the countryside and start living your dream! (id:52486)
RE/MAX Escarpment Realty Inc.
RE/MAX Escarpment Realty Inc
3 Alayche Trail
Welland, Ontario
Check out this LARGE almost 2000 sq ft NEW LUXURY END UNIT in a 10+ Welland neighbourhood. Main floor features an open Kitchen, Living & Din Rm making it perfect for entertaining family and friends it also offers lots of natural light. Some of the luxury updates include but are not limited to hardwood, high ceilings, granite countertops, large ceiling height cupboards and crown moulding. The main floor also offers a formal Din Rm and 2 piece powder rm. Upstairs you will find three great sized bedrooms. The master offers a 4pce ensuite and a walk-in closet. Completing the upper level is a den offering an extra space for the kids or an office and another 4 piece bath making it perfect for a growing family best of all the convenience of upper laundry. The basement is a blank canvas waiting for your vision and finishing touches, however it does offer large windows, rough-in 3 piece bath and wet bar as well as a separate entrance making it perfect for a future rental potential, in-laws or older children. GREAT LOCATION near 406 & QEW for commuting, close to schools, shopping the hospital and even a golf course. This home checks ALL the boxes, DO NOT MISS OUT! (id:52486)
RE/MAX Escarpment Realty Inc.
599 Upper Horning Road, Unit #back
Hamilton, Ontario
BEAUTIFUL GROUND LEVEL APARTMENT WITH SEPARATE ENTRANCE IN GREAT WEST MOUNTAIN LOCATION CLOSE TO ANCASTER MEADOWLANDS. BEAUTIFULLY DECORATED WITH UPDATED KITCHEN, BACKSPLASH, & 3 PC BATHROOM. UNIT WILL BE PROFESSIONALLY PAINTED PRIOR TO MOVE-IN WITH NEUTRAL COLOR. LAMINATE FLOORING IN KITCHEN/FAMILY ROOM AREA. 18 X 16 CONCRETE PATIO. NICELY LANDSCAPED & FENCED BACKYARD. UTILITIES EXTRA 30%: WATER, HEAT & HYDRO. (id:52486)
RE/MAX Escarpment Realty Inc.
895 Maple Avenue, Unit #116
Burlington, Ontario
Welcome to 895 Maple Avenue # 116. This charming & fully furnished 3-bedroom townhouse is available for lease. Offering a perfect blend of comfort and convenience, located across from Mapleview Mall, grocery stores & high way access to both Toronto & Hamilton. The main floor features open living & dining area with access to a cozy backyard patio, ideal for relaxing or entertaining guests outside. Lots of cabinet and counter space in the eat-in kitchen with stainless steel appliances. The second floor has a generous sized primary bedroom with ensuite privilege to the 4-piece bathroom. There are 2 additional bedrooms with lots of closet space. The basement has a bonus finished area that is perfect for an office or additional living space. Don’t miss out on the opportunity to make this townhouse your new home! (id:52486)
RE/MAX Escarpment Realty Inc.
4860 Nesbitt Street
Beamsville, Ontario
Welcome to 4860 Nesbitt Street, Beamsville! This captivating bungaloft boasts contemporary charm and modern amenities. With 3 bedrooms, 4 bathrooms, and a 2-car garage, it offers ample space for comfort. A luxurious sauna off of the 3-piece bathroom provides a new level of relaxation. Upgrades in the last three years feature new carpets, new furnace, AC, water heater, and a bathroom renovation complete with a soothing rain shower and low-flow American Standard toilet for eco-conscious living. Enjoy enhanced ventilation with new, quiet 100 CFM exhaust fans in 5 areas. The property is enhanced with updated interior and exterior lighting fixtures, and a well thought out backyard which includes pergolas and a lovely garden. The main floor primary bedroom and bathroom feature elegant California shutters, while zebra blinds adorn the main-level family room and kitchen, adding style and functionality. Discover your dream home at 4860 Nesbitt Street! (id:52486)
RE/MAX Escarpment Realty Inc.
65 Tanglewood Terrace
Brantford, Ontario
This lovely ranch style home features 2 driveways – a double at the front and another at the side leading to the garage/workshop which has it’s own separate electrical panel. When you step in the front door you won’t be disappointed with the abundance of space this home has to offer. The main floor features gorgeous hardwood floors throughout. Living room has gas fireplace. The kitchen has granite counter tops & backsplash. Garden doors off dining area lead to a large deck, patio, and even a “Tiki Bar” in your private backyard. There is a gas line for your BBQ on the deck as well as a gas line to the rear of the property (used to be a pool and hot tub). Primary bedroom was originally 2 bedrooms opened into one extra large retreat with his/hers closets. The lower level is just as impressive with a huge 41’ long entertainment size rec room with a second gas fireplace & extra area which could accommodate a pool table, as well as a home office. New furnace 2022. Roof 2018. All windows, exterior doors & floorings replaced approx. 10 years ago. This home shows beautifully, within walking distance to park, schools & most amenities. Showings Mon-Fri 5:30p.m. - 7:30p.m. Anytime on weekends. (id:52486)
RE/MAX Escarpment Realty Inc.
35 Wellspring Way
Pelham, Ontario
Gorgeous new build 2-storey townhouse for LEASE. 3 bedroom 2.5 bath. Spacious, open concept living areas are perfect for a young professional or growing family. The primary bedroom comes with hardwood flooring, granite countertops, 10 foot celling in the main floor, a large walk-in closet and ensuite complete with glass shower. Close to all amenities , McDonald , Starbucks, Food Basics, and more. Close to primary and secondary schools. Walking distance to the downtown Fonthill. Tenants to pay all utilities (gas, electricity, water). Minimum 1-year lease. First and last rent deposit. AVAILABLE NOW. (id:52486)
RE/MAX Escarpment Realty Inc.
565 Rymal Road E, Unit #43
Hamilton, Ontario
Rare find, freehold townhouses 3bed 3bath fantastic 2-storey townhome. 3 spacious bedrooms, 2.5 bathrooms and a private backyard backing onto the scenic Billy Sherring Park. The foyer leads you into the living room with warm toned walls and an abundance of natural light. The lovely kitchen featuring plenty of cabinetry and counter space opens into the dining area and a walkout to the private backyard, perfect for summertime entertaining. A powder room and convenient inside access to the garage are also found on the main floor. The second level you will find the private primary retreat with a large walk-in closet and a 4-piece ensuite, two additional spacious bedrooms, a linen closet and a tasteful 4-piece bathroom. In the basement is the laundry area, a cold room, plenty of space for storage and the opportunity to custom design your dream recreation space! Wonderful location with no rear neighbours and nearby all amenities, great parks, trails and waterfalls, various schools and renowned golf courses. Easy access to the Lincoln M. Alexander Parkway, the Red Hill Valley Parkway, the QEW and to public transportation. Don’t miss your chance in calling this spectacular house your new home! Shingles 2017 concrete driveway 2018 (id:52486)
RE/MAX Escarpment Realty Inc.
64 Argyle Street S
Caledonia, Ontario
This legal duplex, conveniently located in the heart of Caledonia is perfect for a buyer looking to move in one unit and wanting some rental income to help with their monthly expenses or an investor looking to add to their portfolio. Walking distance to downtown, the Grand River, the community centre & fairgrounds makes this an ideal location. Only 15 minutes to Hamilton & a turn-key investment! Call today for your private viewing. (id:52486)
RE/MAX Escarpment Realty Inc.
271 Stanley Street, Unit #e
Brantford, Ontario
Beautiful, well-maintained 3-storey townhome. 3 good size bedrooms and 1.5 bath. Open concept living room and dining room. Great location close to all amenities. Move-in ready. (id:52486)
RE/MAX Escarpment Realty Inc.
68 Mohawk Road W
Hamilton, Ontario
Great location. Dream for investors or live and rent. Seller extended the front of the house and also make a brand new unit at the back along with fully finished basement. Now Seller is living at the main floor of front unit and rented the basement for $1500/month, back house is rented for 3050/month (main floor) and 3750/ month (basement)which, the Seller built in 2022. Seller unit can be rented for 3500/Month. So total potential rent will be around 11800/Month. House has total 4 kitchens, 6 washrooms and 14 Bedrooms. Rent and live for free. Only 5 min walk from mohawk college. Tenant like to stay. The seller made the back extension main floor and basement and garage in 2022. And front unit living room and master bedroom in 2022 too. Tax and measurements are appropriate. Seller or the agent do not give any warranty about the retrofit status of the basement. (id:52486)
RE/MAX Escarpment Realty Inc.
1276 Maple Crossing Boulevard, Unit #105
Burlington, Ontario
PRIME location and well maintained unit situated steps to Lake Ontario and trendy Burlington downtown core! This spacious one bed+den, two bath unit offers sleek, neutral decor and stunning hardwood flooring. The functional kitchen features stainless steel appliances, a large kindred granite sink, and lots of cabinetry. The bright and spacious primary bedroom has two mirrored sliding-door closets and a separate dressing area. Step into your fully updated ensuite bath designed by Cote Designs that exemplifies luxury with a glass enclosed shower, stunning quartz counters, and a stand alone tub waiting for your evening retreat. Enjoy the open concept living area that allows for larger furniture and a separate dining area. Multiple people work from home? No problem! This main floor, functional unit offers a large office space as well as a separate den area that can be easily converted into an extra bedroom. Don't wait to call this beauty home! Maintenance fees include Hydro, cable and internet. (id:52486)
RE/MAX Escarpment Realty Inc.
58 Wycliffe Avenue
Hamilton, Ontario
A truly remarkable home and property! The building sits on an extra wide 82' lot in a park-like setting with a single garage and driveway parking for 4 cars. Upon entry, you'll notice the Art-Deco characteristics in the covered porch, curved walls and oversized glass block windows in the stairway. The main floor offers a 'rare' 2-piece powder room in the foyer, a stately living room with wood burning F/P and an extra large bay window flowing into the dining room and eat-in kitchen. At the rear of the home, you'll find your wood-panelled main floor office/den and a sun-filled family room with a walk-out to your deck and a peaceful backyard. Upstairs, you'll find three ample-sized bedrooms, three walk-in closets and a large 4-piece bathroom. In the basement, you're welcomed by a cozy Rec Rm. with Gas F/P, laundry room and another full bath. This is a golden opportunity. Discover 58 Wycliffe Ave. today, and all that could be yours! (id:52486)
RE/MAX Escarpment Realty Inc.
3188 Lakeshore Road
Burlington, Ontario
Welcome to your oasis on the water, where panoramic lake views and luxurious living converge in perfect harmony. This 3+1 bedroom, custom-built bungaloft, only six years old, offers a haven of tranquility and elegance spanning approx 4200 sq ft. of living space. Step inside and be captivated by awe-inspiring waterfront views that greet you from every corner of the house. Immerse yourself in the warmth of heated flooring throughout, ensuring comfort even on the coldest days. The heart of this home is its gourmet kitchen, making culinary adventures a delight. With spacious living areas and meticulously designed interiors, this quality built residence is tailor-made for those who love to entertain. The garage accommodates 3 cars with a car lift and the driveway can hold up to 8. Outside, a visual masterpiece awaits—a stunning infinity edge pool seamlessly blending with the lake, accompanied by a relaxing hot tub. The property’s landscaping is a testament to meticulous care, enhancing the natural beauty of the surroundings. Multiple outdoor living spaces beckon for unforgettable gatherings and entertaining. Whether it’s a cozy family barbecue or a grand celebration, the possibilities are endless. This waterfront gem offers not just a home but a lifestyle—a harmonious blend of elegance, comfort, and natural beauty. (id:52486)
RE/MAX Escarpment Realty Inc.
2025 Cleaver Avenue, Unit #32
Burlington, Ontario
This townhouse offers an enticing blend of comfort, convenience, and affordability. Featuring low maintenance fees and a prime location this home boasts 2 large bedrooms, each with full ensuites on the upper level. The thoughtfully designed open-concept main floor layout seamlessly connects the spacious white kitchen to the living room, highlighted by a cozy gas fireplace and overlooking the private backyard, adding charm and warmth to the space. The finished basement expands the living area, catering to various homeowner needs. Whether it's a recreational space, home office, or extra guest quarters, this bonus area adds versatility and value. Located near shopping, schools, parks, restaurants, transit, and major highways, residents enjoy unparalleled accessibility to everyday amenities. Don't miss out on this exceptional opportunity for comfortable, convenient living in Headon Forest! 48 hr Irrev. (id:52486)
RE/MAX Escarpment Realty Inc.
1355 Upper Gage Avenue, Unit #15
Hamilton, Ontario
Fully reno'd central mountain town with so much space to house growing families or work from home situations. Completed in wide plank flooring w/updates to the kitchen & both full baths this property is turn key in a big way! Access the home through the basement level garage or recently updated front porch. The main living level is uniquely open concept w/a drive thru window from the kitchen & access from the dining to the living space. Super efficient, the kitchen features newer stainless appliances & upgraded cabinetry loaded w/drawers & bonus storage, finished in neutral counter & backsplash. Enjoy the bright East facing living room w/sliding patio doors to a fully decked rear yard complete w/a hard top gazebo, perfect for backyard dining. Upstairs find 3 generous bedrooms finished in laminate flooring & a fully reno'd bathroom w/glass enclosed soaker tub. The upper level also features 2 storage closets including a walk in in the bathroom, & double door closet in the primary. Where this property get’s unique is in the lower level, fully finished w/new laundry equipment, this home has a bedroom & office located alongside a 3 piece bath w/stand up shower. A quality investment, the garage space has been shortened to accommodate more basement level living space, still accommodating an oversize storage space/workshop. This condo corp is well located on the Hamilton Mountain & features reasonable fees which include water, exterior maintenance & common elements! (id:52486)
RE/MAX Escarpment Realty Inc.
647 Limeridge Road E
Hamilton, Ontario
Enjoy the best of both worlds, convenience of city living on a country sized property in a prime south mountain neighborhood only minutes to most amenities, shopping, transit, schools, The Link, parks, and recreation. The home is well maintained with a family friendly feel and is a full sized 1 1/2 story offering you over 1,500 sq. ft. of above grade space with 2-4 bedrooms, 2 kitchens, 3 baths an open concept main floor and a finished lower level for additional space. The 80’ x 200’ foot fenced lot is approx. .36 of an acre and is country in the city and if you’re a hobbyist or work from home the detached 4-door double car garage with power, water, heat and a/c and inside parking for 3 is what you’ve been looking for, plus the extra bonus of a separate drive shed and lots of parking, combine the side drive and the front turnaround for 9-11 parking spots. Rarely do these properties come on the market, so act fast before its sold. (id:52486)
RE/MAX Escarpment Realty Inc.
389 Concession 4 Road
Fisherville, Ontario
Exquisitely presented, Masterfully designed 4 bedroom Fisherville Estate home on landscaped 110’ x 210’ lot. Rarely do properties with the high end finishes such as this come available for sale in the area! Incredible curb appeal with all brick & complimenting stone exterior, attached 3 car garage, covered back porch with concrete patio, & calming country views. The open concept, beautifully finished interior is highlighted by gourmet eat in kitchen featuring custom cabinetry, quartz countertops, S/S appliances with side x side fridge / freezer, & premium modern tile, gorgeous hardwood flooring throughout, formal dining area overlooking stunning rear yard, large living room with custom coffered ceilings & fireplace set in stone surround, 4 spacious MF bedrooms featuring primary suite with walk in closet & chic ensuite with walk in tile shower & glass enclosure, desired MF laundry, & welcoming foyer. The lower level includes roughed in rec room, additional bedroom area, studio/den, & ample storage. Must view to appreciate the attention to detail, pride of ownership, & quality finishes that this Irreplaceable home has to offer! Conveniently located minutes to Lake Erie, Cayuga, Hagersville, & easy access to Hamilton, 403, QEW, & GTA. Call today to Experience & Enjoy all that quiet & relaxing Fisherville Living has to Offer! (id:52486)
RE/MAX Escarpment Realty Inc.
32 Pansy Avenue
Port Dover, Ontario
Welcome to one of the most unique properties in Port Dover spanning a 1/4 of an acre. Just minutes from downtown Port Dover this property boast some very unique amenities. Starting with a 12’ x 16’ Bunkie complete with Heat & AC making it a great addition for your teenagers hide away or those spur of the moment overnight guests. If you are looking for the perfect man cave, a 28’ x 32’ heated detached Garage awaits your imagination. Whether you’re a car enthusiast, love polishing your motor cycle or looking for a spot for your favourite hobby you will love this space. The balance of the rear yard is full of entertainment areas with multiple decks and a 2 year old Hot Tub with pergola built in 2022. If you need lots of parking there are two driveways allowing room for 8 cars. Step into the open concept kitchen through your rear patio doors and enjoy the spacious main floor with a 2 piece powder room. Upstairs you will find 3 Bedrooms and a 4 peice bath. The maintenance free exterior allows you to enjoy all the amenities this property and Port Dover has to offer. Fully fenced rear yard, Garden Shed with hydro, Electrical was upgraded 2 years ago to 125 amp and 30 amp run to bunkie. Shingles replaced in 2015. This property is a must see. (id:52486)
RE/MAX Escarpment Realty Inc
58 Jordan Drive
Cambridge, Ontario
Welcome to 58 Jordan Dr., Cambridge, located in the family friendly East Hespeler neighbourhood. This 3 bedroom, 2 bathroom townhome, attached by garage only, offers a large Primary bedroom with wall to wall closets, a larger secondary bedroom with walk-in closet and cozy third. The main floor features an open concept Living, Dining and Kitchen area with patio doors to the rear deck and private yard. In the recently finished basement you’ll find the laundry area, recreation room and a 3 piece bath. Other features include a tankless water heater, new living-room window and freshly painted throughout. Everything a young family or downsizing couple will want, with easy access to transportation, highways, schools, parks, grocery and shopping areas. Don’t Miss Out! (id:52486)
RE/MAX Escarpment Realty Inc.
3377 Vernon Powell Drive
Oakville, Ontario
This is the one you've been waiting for. Welcome to 3377 Vernon Powell dr. This absolutely stunning 2 storey home is loaded with amazing intangible features setting it way above the competition. You'll first notice just how bright and airy this incredible home is with 9 ft ceilings on the main and upper level and an unspoiled basement with 10ft ceilings. The options are endless, golf simulator anyone?? The spacious main level has a very functional open floor plan with a massive island looking onto the living room and back doors out to the raised deck with no rear neighbors. Nice to have some privacy in a newer subdivision. Up top there's 4 bedrooms and 3 full bathrooms, great space for the growing family. The bonus family room separating the main and upper level is the cherry on top with a cozy gas fireplace, vaulted ceilings and access to the front balcony. Book your appointment today and come see this gorgeous home in person. (id:52486)
RE/MAX Real Estate Centre Inc.
RE/MAX Escarpment Realty Inc.
6 Village Green Boulevard, Unit #604
Stoney Creek, Ontario
Spacious well maintained 2 bed, 2 bath unit offering 1,200 sq’ of living space. Open floor plan featuring large living room with corner fireplace, bay window and walk out to balcony. Dining room with ample room for family gatherings. Primary bedroom with walk-in closet and 4-piece ensuite. Eat-in kitchen,in-suite laundry and wonderful views. Exclusive underground parking, and locker. Amenities include party room, exercise room and sauna. Fantastic location close to schools, QEW, schools and loads of amenities. (id:52486)
RE/MAX Escarpment Realty Inc.
56 Pelech Crescent
Stoney Creek, Ontario
Welcome to your dream home! This exquisite 2-story detached residence boasts over 4600 sqft of finished living space, offering unparalleled luxury and comfort. Step inside to discover a stunning gourmet chef's kitchen, perfect for culinary enthusiasts and entertainers alike. The main level features spacious living areas, including a formal dining room and a cozy family room with a fireplace. Escape to the fully finished basement, complete with a full kitchen, bedroom, and a home theatre setup, ideal for hosting movie nights or accommodating guests. With 4+1 bedrooms and 3.5 bathrooms, there's ample space for the whole family to unwind and relax. Outside, you'll find a breathtaking backyard oasis, featuring an in-ground pool surrounded by lush landscaping, creating a private retreat for outdoor gatherings and summer relaxation. Recent updates include a new furnace and heat pump (2023), a refreshed pool (2017), and modern appliances including a fridge and dishwasher (2024), washer/dryer (2023), and central vacuum system (2023), 2-stage water filtration & tankless water heater. Located in a desirable neighbourhood, this home offers both luxury and convenience, with easy access to amenities, schools, and parks. Don't miss the opportunity to make this stunning property your own! (id:52486)
RE/MAX Escarpment Realty Inc.

