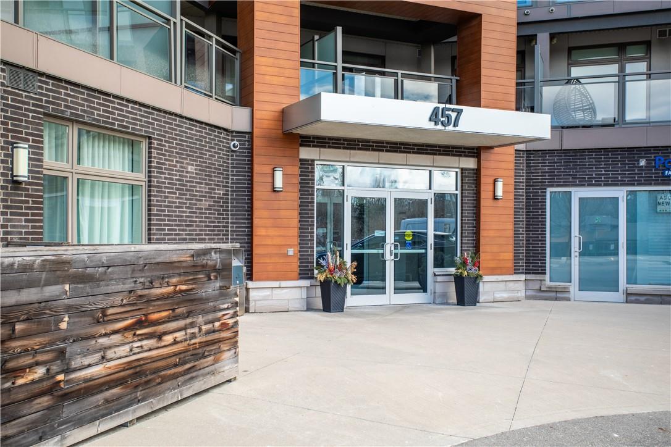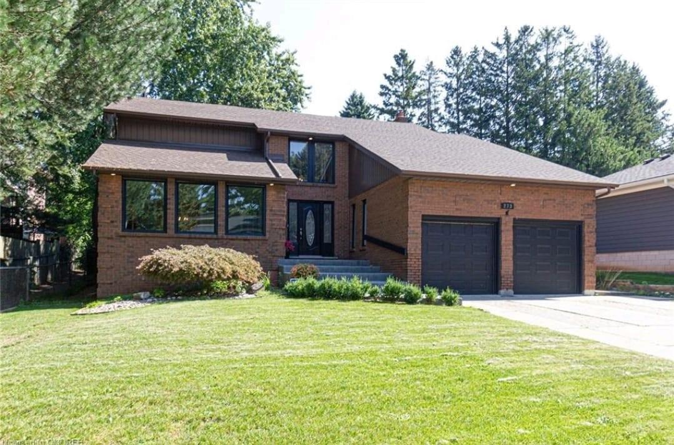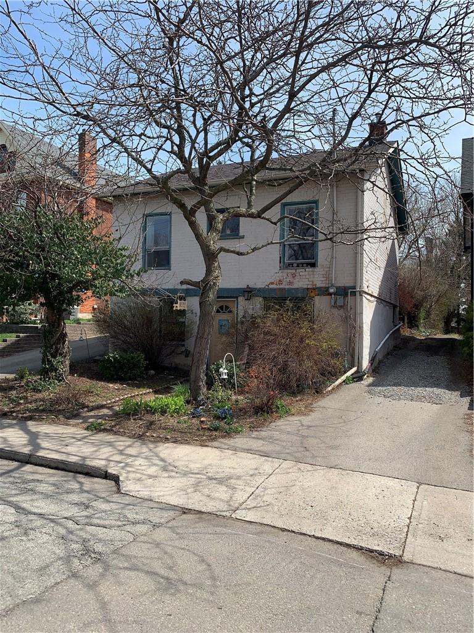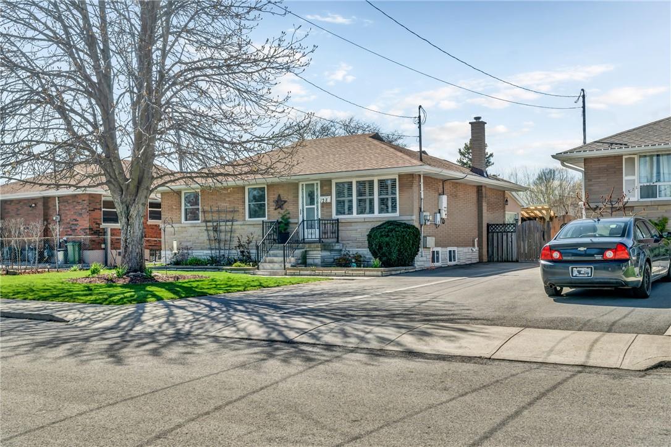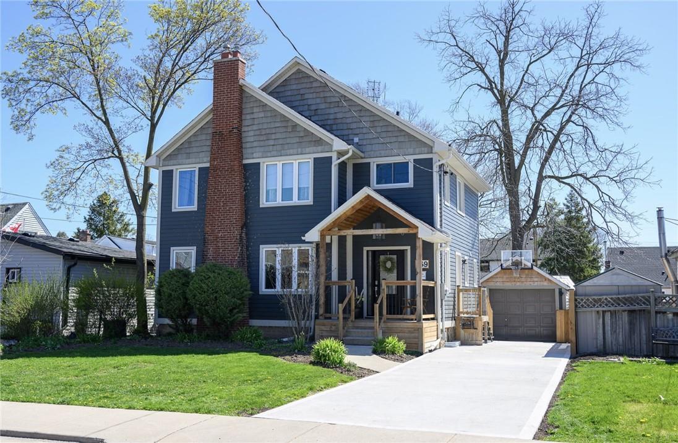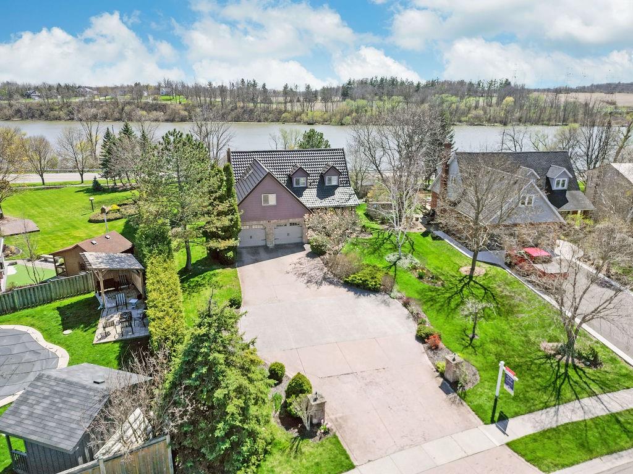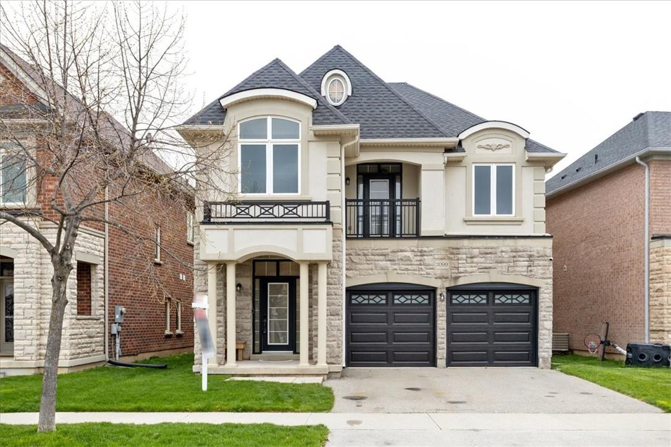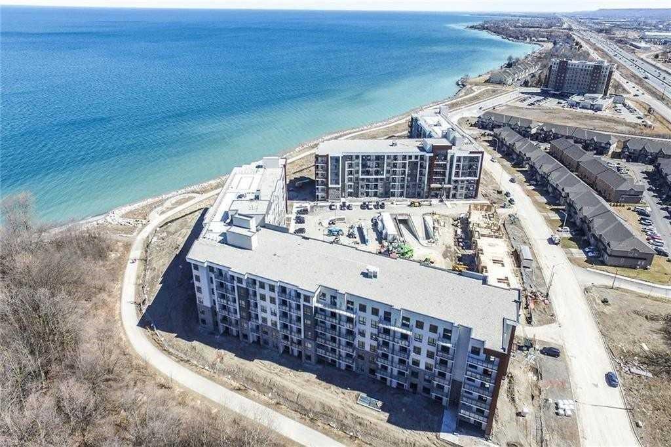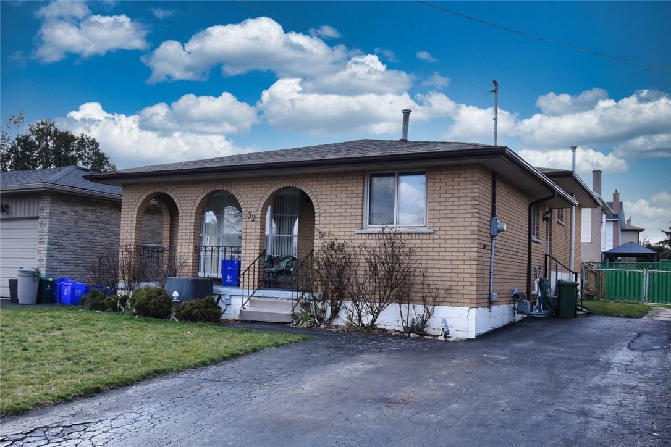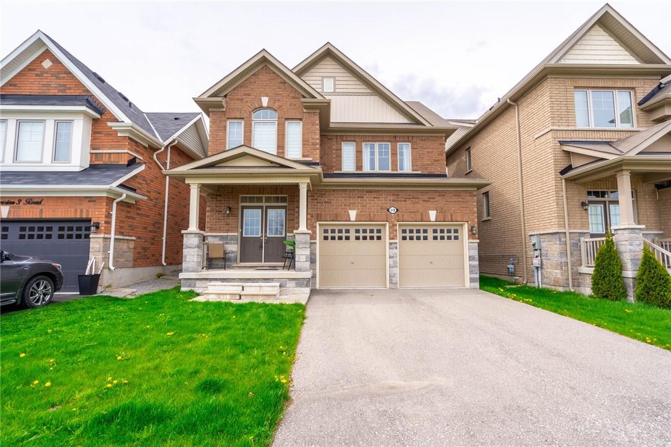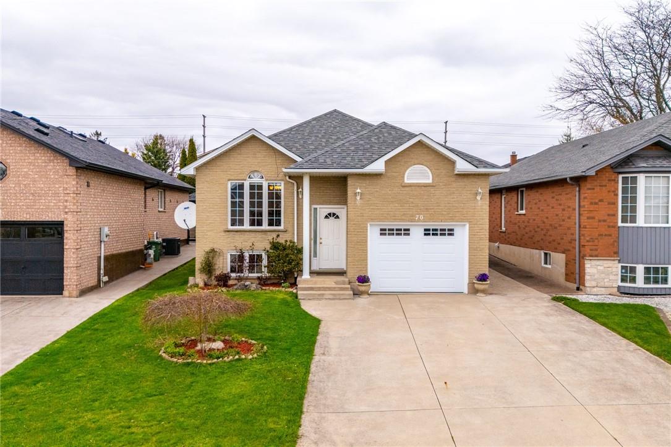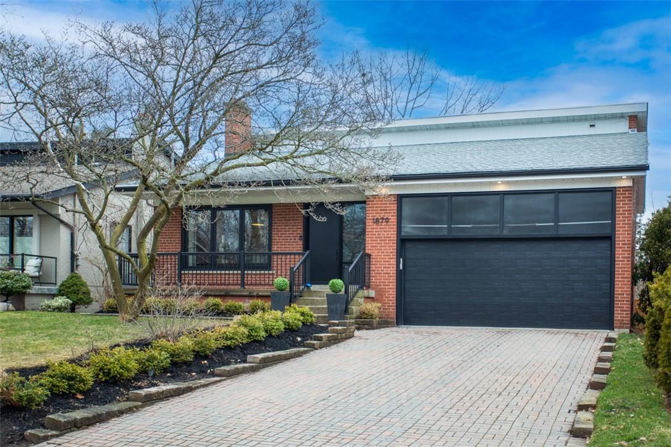Explore Our Listings
You’re one step closer to your dream home

457 Plains Road E, Unit #107
Burlington, Ontario
This charming 1-bedroom, 1-bathroom main floor unit is located in a serene and intimate condominium building, providing the perfect balance of peaceful living and urban accessibility. The well-appointed kitchen features modern appliances and ample storage. Relax and unwind in the inviting living area, ideal for cozy nights in, or entertain guests in the party room, included in the condo amenities. Step outside onto the extended terrace, overlooking greenery and offering a peaceful oasis right at your doorstep. As a bonus, this unit includes coveted amenities such as a party room for hosting gatherings and a well-equipped gym for your daily workouts. Plus, with the convenience of 1 underground parking space and a locker, storage and parking are never an issue. Conveniently situated close to the Aldershot Go station and major highways, commuting is a breeze, while nearby shopping, dining, and entertainment options ensure you're never far from the action. Don't miss out on this opportunity to own a slice of tranquility in a thriving urban setting. (id:52486)
RE/MAX Escarpment Realty Inc.
273 Appleby Road, Unit #lower Level
Ancaster, Ontario
Located in Ancaster, minutes to the Power Centre and steps to transit. This completely separate lower level apartment in an owner occupied home features an open concept plan with large family room with gas fireplace, shelving, open to custom wet bar area and dining room plus eat in kitchen, bedroom and full bath. Lots of storage. Separate entry from the garage area to the lower level. First time offered for rent, this is a rare opportunity in a quiet neighbourhood. Perfect for single or professional couples. No pets/smoking due to allergies. Rental app, income verification, and credit score/report required. Flexible possession. 1/3 of the utilities are extra and not included in the rent. (id:52486)
RE/MAX Escarpment Realty Inc.
534 Hughson Street N
Hamilton, Ontario
Very unique (Built 1892) 2 stry Coach house approx 1320 sq ft on 2 levels of living space. 2 ft wide rock foundation by looking at the lower level windows. New roof and striped 2022. New gas f/air furnace 2021. Located at the edge of yacht marina and near water, scenic, trails etc. Lots of potential, low property taxes and affordable living. Great for investment or personal use. Sold as is. Kitchen as is w/roughed in plumbing. Newer sewer line from inside to the street. Buyer can bring home inspector prior to submitting offer. Right of way(R.O.W) lane way for access to rear parking. (id:52486)
RE/MAX Escarpment Realty Inc.
128 Hardale Crescent
Hamilton, Ontario
Welcome to 128 Hardale Cres, a charming bungalow nestled in the coveted Huntington area of Hamilton. This meticulously maintained home offers a serene escape with its impressive features. Whether you're enjoying culinary delights in the updated kitchen or unwinding in the backyard oasis, this home provides comfort and convenience at every turn. Commuters dream just minutes away from LINK, Redhill and mountain accesses and steps to community rec center, parks and shopping. Don't miss your chance to make 128 Hardale Cres your forever home! (id:52486)
RE/MAX Escarpment Realty Inc.
159 Rosedale Avenue
Hamilton, Ontario
Introducing a breathtaking two-storey family haven nestled in coveted Rosedale, offering picturesque views of the Escarpment. This meticulously renovated unique gem boasts 4+1 bedrooms, 3.5 bathrooms, and a generous 2,366 sq ft above-grade space with an additional 654 sq ft in the finished basement. Every detail exudes modern elegance, from the open-concept layout designed for seamless entertaining to the inviting living room featuring a gas fireplace and abundant natural light. The gourmet kitchen is a culinary enthusiast's delight, showcasing a vast island with a solid maple countertop, quartz countertops, and stainless steel appliances. Enter the family through the rustic sliding barn door and custom built-in entertainment unit. Retreat to the primary suite with a walk-in closet and a spa-like en-suite bath boasting a double sink vanity and a luxurious shower. The finished basement, with a separate entrance, offers potential for an in-law suite. Outside, enjoy the expansive covered deck with a built-in hot tub and a fully fenced yard, complete with a kids playhouse/storage shed. The detached garage has hydro and built-in shelving. Recent upgrades include windows, furnace, a/c, driveway, electrical service, roof shingles. This turnkey home promises comfort and style for years to come. Ideal location with walking distance to shopping, parks, schools, King's Forest Golf Club, and the beautiful Rail Trail and Bruce Trail. Minutes to Red Hill Valley and Highway Access. (id:52486)
RE/MAX Escarpment Realty Inc.
45 Williamson Drive
Caledonia, Ontario
Nestled on a .39-acre lot, this two-storey Cape Cod style home offers panoramic views of the majestic Grand River. Step inside to discover a spacious 4-bedroom, 3-bathroom layout spanning 2767 sq’. The main floor offers: a formal living room with coffered ceiling & French doors; a sophisticated dining room adorned with wainscoting; a large eat-in kitchen, boasting a charming bay window that overlooks the expansive backyard; a large family room, complete with a gas fireplace & convenient walk-out access to the backyard; powder room & laundry room with sink and garage entry. Ascending the grand solid wood staircase to the 2nd floor, you'll discover two spacious primary bedrooms, each offering its own unique retreat. The rear-facing primary bedroom boasts sweeping views of the Grand River, a gas fireplace, bay window with built-in seating & two closets. The 2nd primary bedroom features a 4-piece ensuite, skylight & walk-in closet. Two additional generously-sized bedrooms, a large main 5-piece bathroom, with skylight & separate soaker tub & hallway w/ skylight completes this floor. Outside, the property is adorned with gorgeous mature landscaping, creating a tranquil oasis to unwind and recharge. Parking is never an issue with space for 9 vehicles on the concrete driveway, in addition to the two-car garage. Notable features and upgrades include: a durable metal roof; California shutters; hardwood floors; upgraded windows and doors; gas range, crown moulding & no rentals. (id:52486)
RE/MAX Escarpment Realty Inc.
3099 Ferguson Drive
Burlington, Ontario
Welcome to this stunning 4 bed, 3 bath detached home in Alton Village. This home offers around 2,250 Sqft with hardwood flooring throughout. The main floor is open concept, the living room has a cozy fireplace and flows into the dining room. The kitchen has a centre island for maximum storage, Granite Countertops, crown mouldings on the cabinets and a breakfast area that walks out to a large maintained lawn, great space for creating a potential deck/interlocking. On the second floor you are greeted with a loft for a second seating area and walks out to a beautiful balcony for some fresh air. The spacious Primary Bedroom has a California closet (2020) and the 4 pc ensuite was completely gutted & renovated in 2018 to create a double sink and separate shower and tub. This move in ready home has had many upgrades including all toilets being replaced in 2018, Mezzanine storage in the garage, newly installed insulated garage doors (2024), New high efficiency lightening through out (2024), upgraded trim on all windows (upgraded UV rated glass 2024) & doors throughout, Roof (2020), Smart Home rentals (cameras and hub), and was just freshly painted in April 2024. Ideal location, easy access to all amenities including Shopping, Schools, Highways and Parks/Trails. Book a showing today! (id:52486)
RE/MAX Escarpment Realty Inc.
125 Shoreview Place, Unit #124
Hamilton, Ontario
Waterfront Condo for Lease. Amazing Views. Enjoy both lake and forest view from your living room and bedrooms! Great building to live in with lots of amenities to enjoy. The ground floor units avoid elevator rush and allows for best practicing of social distancing. (id:52486)
RE/MAX Escarpment Realty Inc.
32 Arno Street
Hamilton, Ontario
EXCELLENT OPPORTUNITY! 3+1 BEDRM BRICK 4 LVL BACKSPLIT. PRIME EAST MTN LOCATION. SEPARATE ENTRANCE TO BASEMENT WITH IN-LAW POTENTIAL. LRG LIVING RM. SEPARATE DINNETTE. FENCED YARD. PARKING FOR TWO. SPACIOUS FAMRM WITH GAS FP. CLOSING PENDING LETTERS PROBATE. FURNACE/CENTRAL AIR ARE RENTALS, TO BE PAID OUT BY SELLER. RMS SZS APPROX. (id:52486)
RE/MAX Escarpment Realty Inc.
318 Concession 3 Road
Niagara-On-The-Lake, Ontario
Beautiful, impeccably maintained 3 bedroom, 2.5 bathroom home in quiet St. David's minutes from picturesque downtown Niagara-on-the-Lake. Fronting onto vineyards, this home offers a country feel but is just minutes from many amenities. Then main floor features an open concept layout with large kitchen overlooking a spacious great room. Upstairs you will find a large primary bedroom with ensuite bathroom featuring double sinks, separate shower and soaker tub. You will also find 2 additional excellent sized bedrooms overlooking the vineyard, a 4 piece bathroom and a convenient laundry room. This home has been lovingly cared for and is in excellent condition. Take a short walk to local wineries, restaurants, trails etc. (id:52486)
RE/MAX Escarpment Realty Inc.
70 Sparling Avenue
Hamilton, Ontario
Welcome to 70 Sparling Avenue. A move in ready well kept bungalow on a quiet court setting on the West Mountain. This home boasts a spacious open concept main floor plan with three bedrooms. There is an separate side entrance to the finished basement that offers plenty of options with a second kitchen, two bedrooms and another bathroom for a potential in-law/secondary unit or teen retreat. Outside there is a nice sized rear yard, four car double wide driveway and garage with inside access. This home is near Upper James and Garth for many close by amenities and easy highway access. Don't miss out on this great home and location. This is the first time in over ten years a home on this street has been available to the public. (id:52486)
RE/MAX Escarpment Realty Inc.
1879 Truscott Drive
Mississauga, Ontario
Prepare to fall in love with this meticulously renovated 4 bedroom, 2 bath, double car garage family home nestled on a private, mature lot steps to schools & parks and just a short bike ride to Clarkson Village, Go Station and within Lorne Park school district. European oak flooring throughout, stunning white kitchen with vaulted ceilings, quartz counters, island, quality lighting, appliances and pot filler. Fantastic floor plan, huge great room with floating shelves, a wall of windows, and a walk-out to upper deck with expansive views of the treed lot. 4 spacious bedrooms with custom closets and large windows. Brand new bathrooms with glass showers, floating vanities and exquisite tile. Extra large family room with wood burning fireplace and walkout to covered patio. Laundry room with wood counter, b/I sink, closet and a large utility room with lots of storage space complete the lower level. This home has been freshly painted throughout in designer neutrals, has new garage and front doors, parking for 6 cars, perennial gardens including a stunning magnolia tree in front yard. This one ticks all the boxes. (id:52486)
RE/MAX Escarpment Realty Inc.

